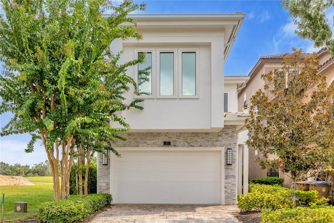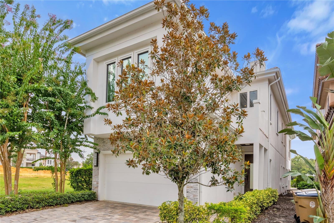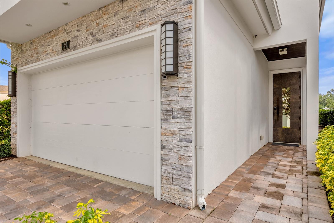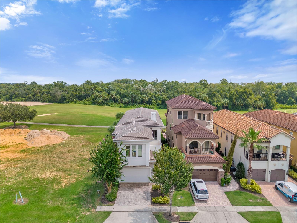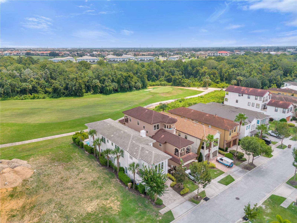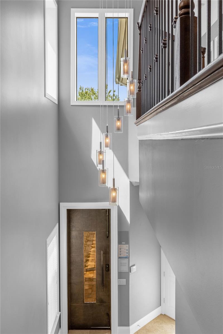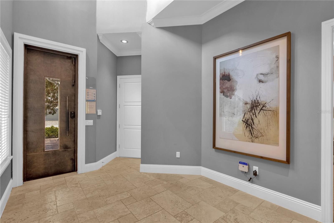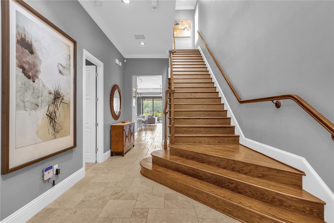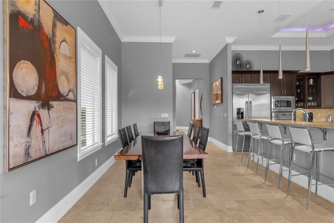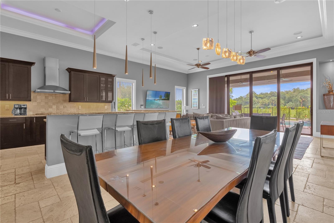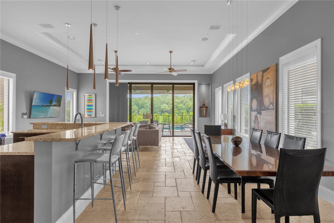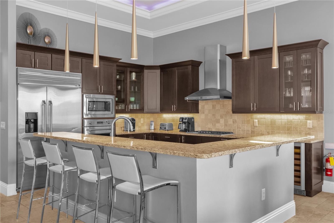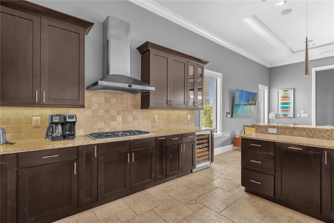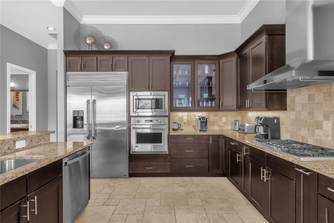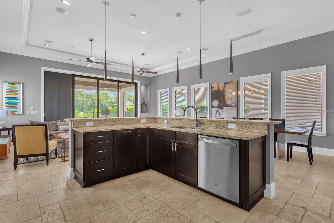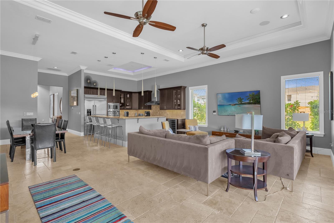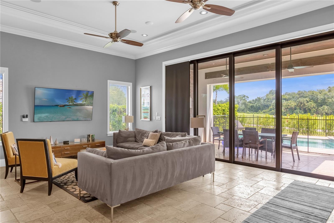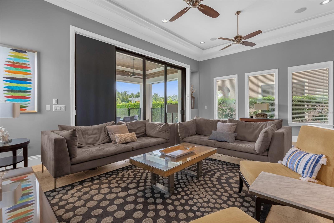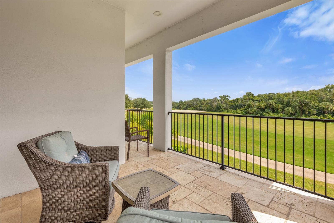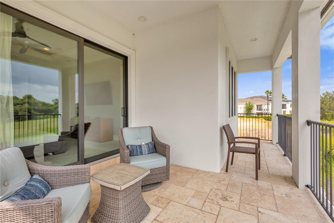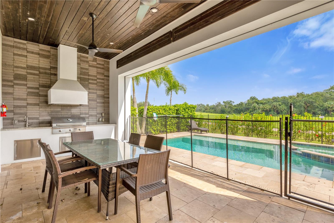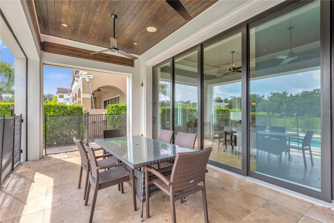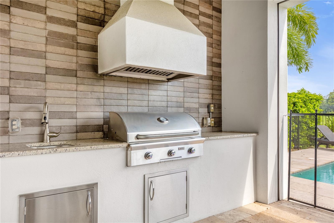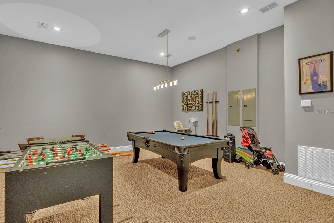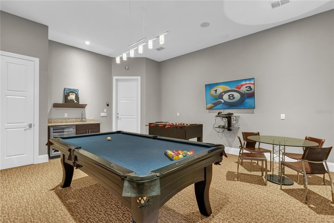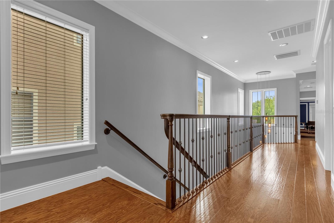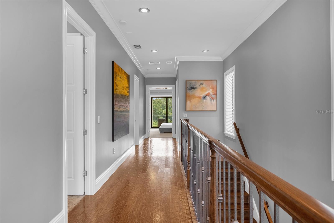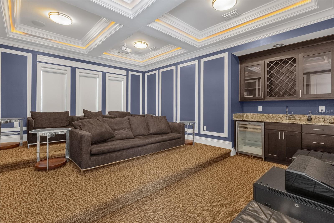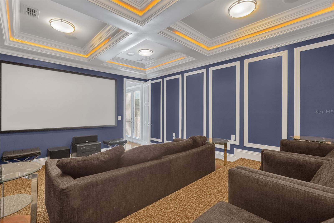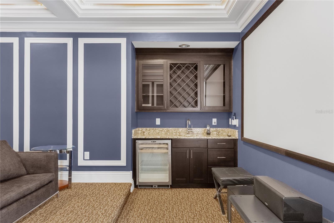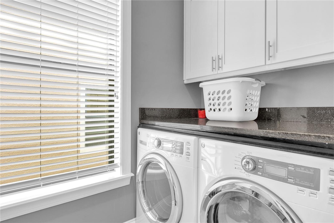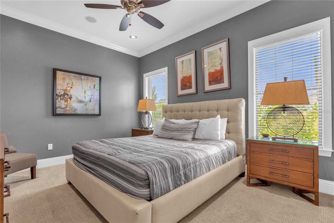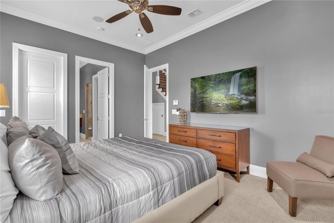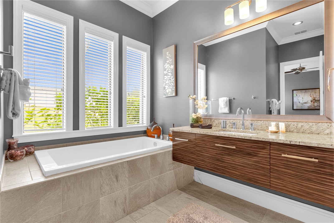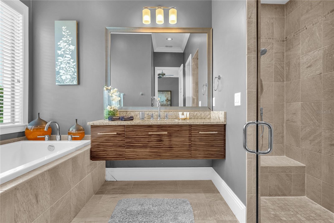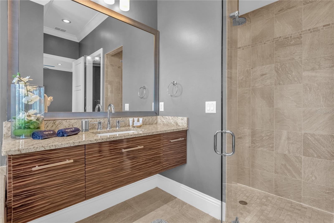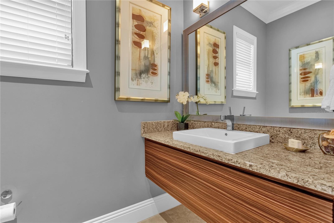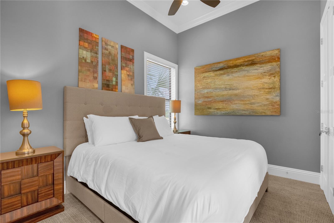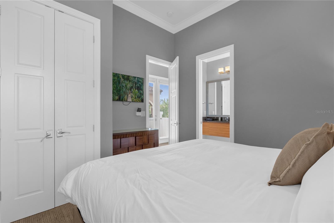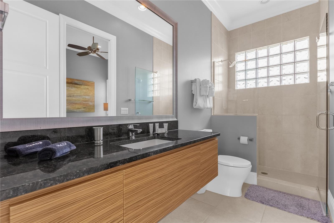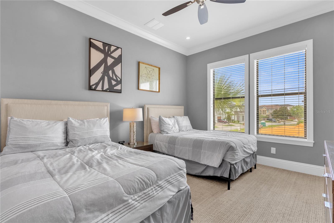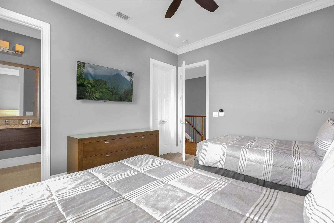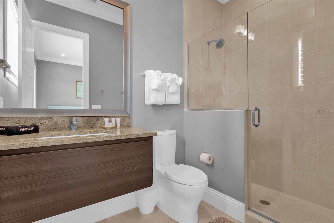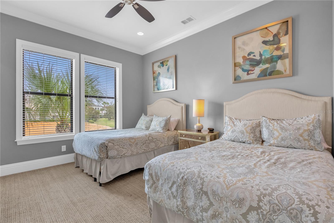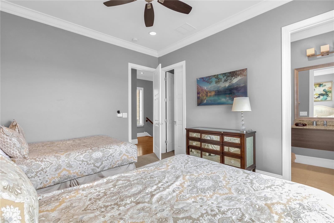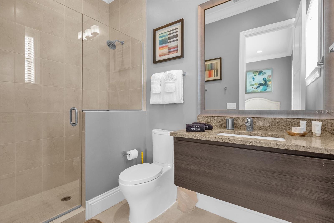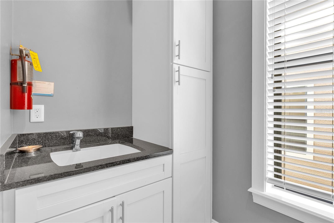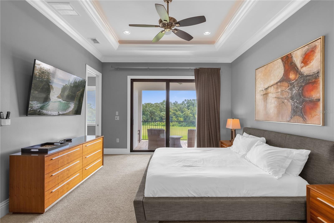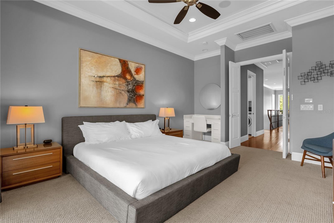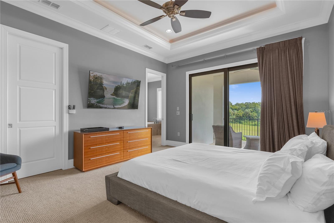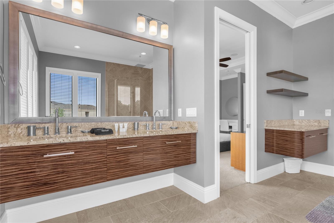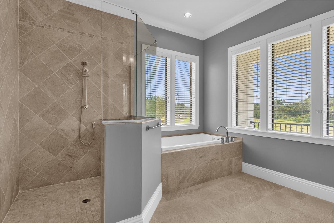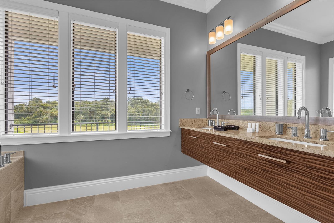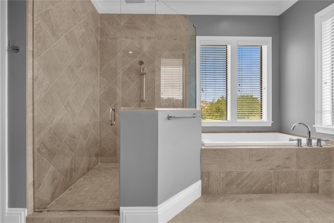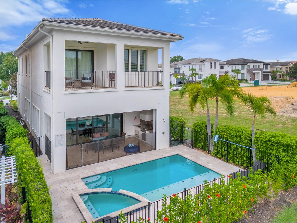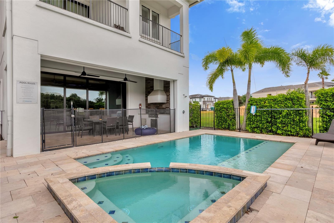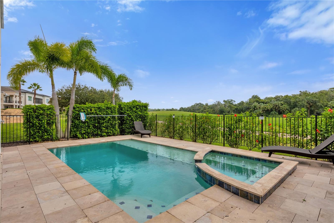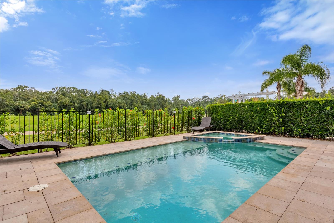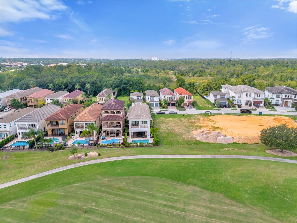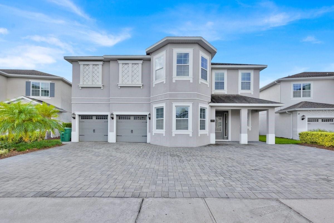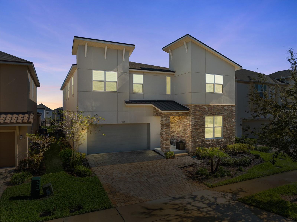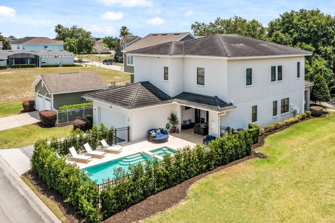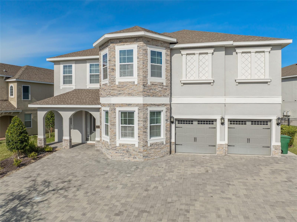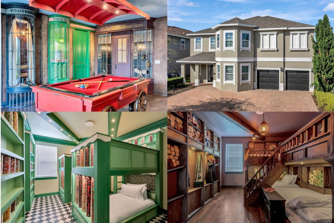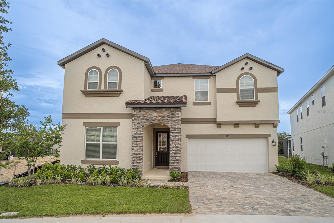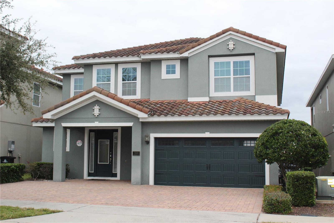Submit an Offer Now!
837 Desert Mountain Court, REUNION, FL 34747
Property Photos
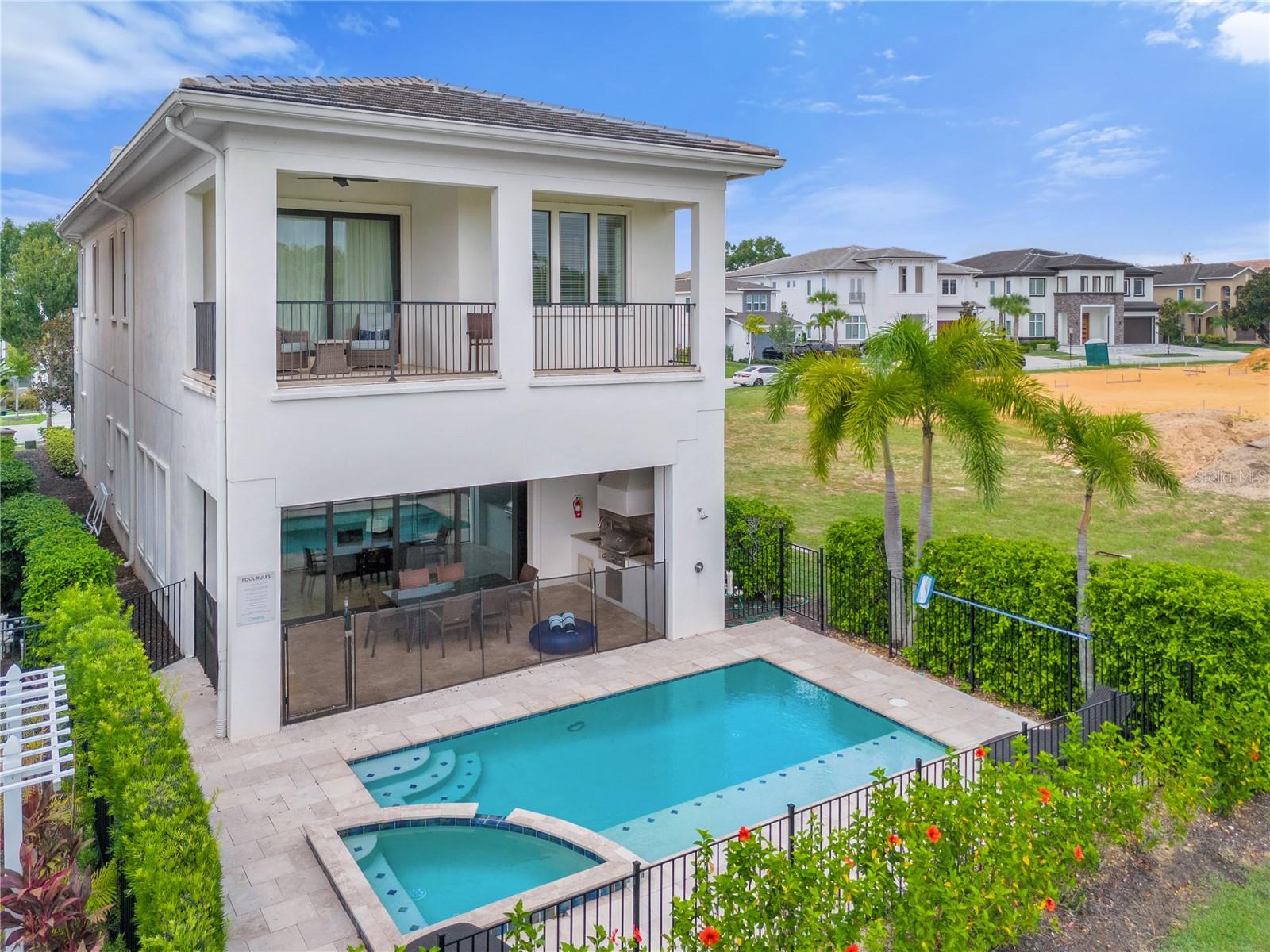
Priced at Only: $1,199,999
For more Information Call:
(352) 279-4408
Address: 837 Desert Mountain Court, REUNION, FL 34747
Property Location and Similar Properties
- MLS#: O6231677 ( Residential )
- Street Address: 837 Desert Mountain Court
- Viewed: 13
- Price: $1,199,999
- Price sqft: $260
- Waterfront: No
- Year Built: 2012
- Bldg sqft: 4615
- Bedrooms: 5
- Total Baths: 6
- Full Baths: 5
- 1/2 Baths: 1
- Garage / Parking Spaces: 2
- Days On Market: 109
- Additional Information
- Geolocation: 28.2817 / -81.6081
- County: OSCEOLA
- City: REUNION
- Zipcode: 34747
- Subdivision: Reunion West Village 03a
- Provided by: COMPASS FLORIDA, LLC
- Contact: George Doulamis
- 305-851-2820
- DMCA Notice
-
DescriptionExperience Unparalleled Luxury in This Custom 5 Bedroom Masterpiece on the Nicklaus Golf Course Step into a world of elegance and sophistication in this stunning custom built 5 bedroom residence, perfectly positioned along the 9th hole of the prestigious Nicklaus golf course. Located within a gated, exclusive resort community just 15 minutes from Disney, this home offers the ultimate in luxurious living and is an ideal investment or second home. As you enter, you're greeted by soaring 12 foot ceilings on the first floor and 10 foot ceilings on the second, creating a grand and airy ambiance. Expansive 10 foot PGT glass sliders flood the living spaces with natural light and open onto a lavish outdoor oasis. The covered summer kitchen, complete with a stainless steel BBQ and sink, is framed by a stunning stained wood tongue and groove ceiling, exuding opulence as you entertain by the sparkling pool and jacuzzi, all set against a backdrop of travertine decking. Indulge your culinary passions in the gourmet kitchen, featuring granite countertops, top of the line stainless steel appliances, and a wine cooler ready to chill your finest selections. For entertainment, the home boasts a luxurious cinema room with coffered ceilings and a wet bar, perfect for movie nights, and a game room equipped with a pool table, poker table, and foosball for unforgettable family evenings. The first floor offers a well appointed bedroom, while the second floor hosts a grand master suite and three additional bedrooms, each designed with meticulous attention to detail. All closets feature custom built in systems, and every bathroom is adorned with frameless glass shower doors, enhancing the open, spa like atmosphere. Owning a piece of this exquisite property means enjoying all the five star amenities of the premier resort in the area, including world class golf, gourmet dining, multiple pools, and a water park. This is more than a home; it's a lifestyle of unparalleled luxury and relaxation.
Payment Calculator
- Principal & Interest -
- Property Tax $
- Home Insurance $
- HOA Fees $
- Monthly -
Features
Building and Construction
- Covered Spaces: 0.00
- Exterior Features: Irrigation System, Sidewalk
- Flooring: Carpet, Hardwood, Travertine
- Living Area: 3617.00
- Roof: Concrete, Tile
Garage and Parking
- Garage Spaces: 2.00
- Open Parking Spaces: 0.00
Eco-Communities
- Pool Features: Gunite, Heated, In Ground, Lighting, Tile
- Water Source: Public
Utilities
- Carport Spaces: 0.00
- Cooling: Central Air
- Heating: Heat Pump
- Pets Allowed: Cats OK, Dogs OK
- Sewer: Public Sewer
- Utilities: Natural Gas Connected, Underground Utilities, Water Connected
Amenities
- Association Amenities: Clubhouse, Fitness Center, Gated, Golf Course
Finance and Tax Information
- Home Owners Association Fee Includes: Cable TV
- Home Owners Association Fee: 490.00
- Insurance Expense: 0.00
- Net Operating Income: 0.00
- Other Expense: 0.00
- Tax Year: 2022
Other Features
- Appliances: Built-In Oven, Convection Oven, Cooktop, Dishwasher, Disposal, Dryer, Tankless Water Heater
- Association Name: John Kingsley
- Association Phone: 407-705-2190
- Country: US
- Interior Features: Ceiling Fans(s), Coffered Ceiling(s), Crown Molding, Eat-in Kitchen, High Ceilings, Open Floorplan, Primary Bedroom Main Floor, Tray Ceiling(s), Walk-In Closet(s)
- Legal Description: REUNION WEST VILLAGE 3A PB 16 PGS 136-141 LOT 28
- Levels: Two
- Area Major: 34747 - Kissimmee/Celebration
- Occupant Type: Vacant
- Parcel Number: 35-25-27-4892-0001-0280
- Possession: Close of Escrow
- View: Golf Course
- Views: 13
- Zoning Code: OPUD
Similar Properties
Nearby Subdivisions
Not Applicable
Reunion
Reunion Liberty Bluff
Reunion Grande Condo
Reunion Ph 01 Prcl 01
Reunion Ph 02 Prcl 01 1a
Reunion Ph 02 Prcl 03
Reunion Ph 1
Reunion Ph 1 Prcl 1
Reunion Ph 1 Prcl 1 Un 1
Reunion Ph 2 Parcel 1 1a
Reunion Ph 2 Prcl 1 1a
Reunion Ph 2 Prcl 3
Reunion Ph I Prcl 01 Un 03
Reunion Resort
Reunion Village Ph 3 Rep
Reunion West Village
Reunion West Village 03a
Reunion West Village 3a
Reunion West Village 3b
Reunion West Vlg 3a
Reunion West Vlgs North
Spectrum At Reunion Condo Ph 4
Villas At Reunion Square Condo
Villas At Reunion Square P3 Co



