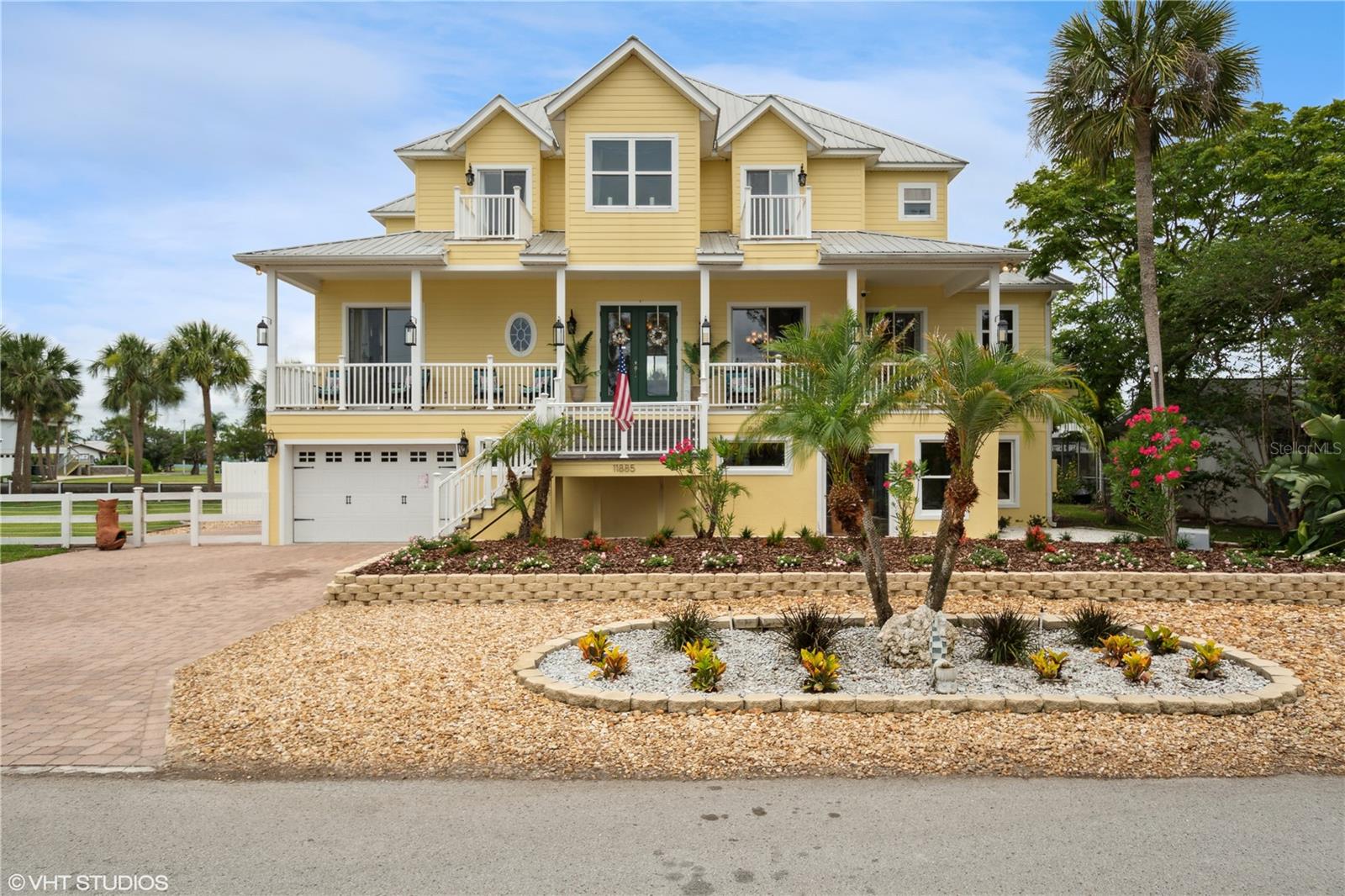Submit an Offer Now!
847 1st Court, Crystal River, FL 34429
Property Photos

Priced at Only: $1,199,000
For more Information Call:
(352) 503-4780
Address: 847 1st Court, Crystal River, FL 34429
Property Location and Similar Properties
- MLS#: 837962 ( Residential )
- Street Address: 847 1st Court
- Viewed: 4
- Price: $1,199,000
- Price sqft: $359
- Waterfront: Yes
- Wateraccess: Yes
- Waterfront Type: BoatDockSlip,RiverAccess,Seawall,WaterAccess,CanalAccess,Waterfront
- Year Built: 1979
- Bldg sqft: 3340
- Bedrooms: 4
- Total Baths: 3
- Full Baths: 3
- Garage / Parking Spaces: 2
- Days On Market: 57
- Additional Information
- County: CITRUS
- City: Crystal River
- Zipcode: 34429
- Subdivision: Pretty Springs
- Elementary School: Crystal River Primary
- Middle School: Crystal River Middle
- High School: Crystal River High
- Provided by: Plantation Realty, Inc.

- DMCA Notice
-
DescriptionWelcome to your dream home in the heart of Three Sisters Springs! This expansive 4 bedroom, 3 bathroom residence features two luxurious master suites, perfect for families or guests. The heart of the home boasts a brand new kitchen equipped with built in appliances and elegant quartz countertops, making meal prep a delight. The hardy board walls throughout add durability and style. Enjoy the outdoor lifestyle with a pavered driveway and walkways leading to not one, but two boat docksideal for water enthusiasts! The home features a new metal roof and offers breathtaking water views from three of the bedrooms. Step outside to your private "Key West" style room, complete with a showerperfect for sunbathing in seclusion. With over 140 feet of waterfront on one of the most renowned waterways, you'll experience year round wildlife, including wintering manatees that gather in the springs to keep warm. Located in a golf cart friendly community, youre just around the corner from downtown Main Street, where you can enjoy festivals, local restaurants, shops, and more. Dont miss this rare opportunity to own a piece of paradise!
Payment Calculator
- Principal & Interest -
- Property Tax $
- Home Insurance $
- HOA Fees $
- Monthly -
Features
Building and Construction
- Covered Spaces: 0.00
- Exterior Features: HandicapAccessible, Landscaping, Lighting
- Flooring: Concrete, Tile
- Living Area: 2261.00
- Roof: Metal
Land Information
- Lot Features: CornerLot, MultipleLots
School Information
- High School: Crystal River High
- Middle School: Crystal River Middle
- School Elementary: Crystal River Primary
Garage and Parking
- Garage Spaces: 2.00
- Open Parking Spaces: 0.00
- Parking Features: Attached, Driveway, Garage, Private, GarageDoorOpener
Eco-Communities
- Pool Features: None
- Water Source: Public
Utilities
- Carport Spaces: 0.00
- Cooling: CentralAir, Electric
- Heating: HeatPump
- Road Frontage Type: CityStreet
- Sewer: PublicSewer
Finance and Tax Information
- Home Owners Association Fee: 0.00
- Insurance Expense: 0.00
- Net Operating Income: 0.00
- Other Expense: 0.00
- Pet Deposit: 0.00
- Security Deposit: 0.00
- Tax Year: 2023
- Trash Expense: 0.00
Other Features
- Appliances: BuiltInOven, Dishwasher, ElectricCooktop, Disposal, Microwave, Refrigerator, RangeHood, WaterHeater
- Interior Features: WetBar, BreakfastBar, Bathtub, EatInKitchen, Fireplace, GardenTubRomanTub, HandicapAccess, MainLevelPrimary, MultiplePrimarySuites, OpenFloorplan, StoneCounters, SittingAreaInPrimary, SplitBedrooms, SeparateShower, TubShower, UpdatedKitchen, WalkInClosets, WoodCabinets, FirstFloorEntry, SlidingGlassDoors
- Legal Description: PALM ISLAND UNIT 1 PB 4 PG 22 COM AT THE MOST S'LY CORNER OF LT 21 SD PT BEING ON THE NE'LY R/W LN OF PALM DR TH S 68DEG E AL SD NE'LY R/W LN A DIS OF 75.55 FT TO A PT ON THE E R/W LN OF SD PALM DR TH S 0DEG 06M 50S E AL SD E R/W LN A DIS OF 42.83 FT TO THE POB TH CONT S 0DEG 06M 50S E AL SD E R/W LN A DIS OF 135.17 FT MOL TO THE WATERS OF A CANAL TH AL SD WATERS THE FOLLOWING COURSES AND DISTANCES N 79DEG 15M 05S E 120 FT TH N 6DEG 11M 24S E 54.34 FT TH N 10DEG 30M 18S W 45.53 FT TH N 30DEG 41M 16S W 30.15 FT TO A PT THAT BEARS N 83DEG 13M 06S E FROM THE POB TH S 83DEG 13M 06S W 101.04 FT MOL TO THE POB TITLE IN 1973 PG 359
- Levels: One
- Area Major: 16
- Occupant Type: Owner
- Parcel Number: 1090768
- Possession: Closing
- Style: Ranch, OneStory
- The Range: 0.00
- View: Water
- Zoning Code: RW
Similar Properties
Nearby Subdivisions
Anchorage
Arbor Court Second Add
Casa Rio Condominium
Charpias Add To Crystal River
Charpias Add. To Crystal Rive
Connell Heights
Crystal Crest
Crystal Paradise Est.
Crystal Paradise Estates
Crystal River
Crystal Shores Est.
Crystal Shores Estates
Dixie Shores
Fox Meadow Est.
Green Leaf Forest
Hourglass Lake Rep
Mayfair Garden Acres
Mayfair Gardens
Meadowcrest
Meadowcrest - Arbor Court
Meadowcrest - Fox Hollow
Meadowcrest - Pinehurst
Meadowcrest Single Family Add
Meadowcrestfox Hollow
Montezuma Waters M.h. Est.
Not In Hernando
Not On List
Other
Palm Spings
Palm Springs
Paradise Country Club
Paradise Cove
Paradise Gardens
Paradise Isle
Pretty Springs
Replat Of Charpias Add
Seven Rivers Ranches
Southern Highlands
Spring O Paradise
Springdale
Springs On Kings Bay
St Martins Estuary Retreats
St. Martins Estuary Retreats
Village Of Picardy
Watermans
Woods N Waters



















