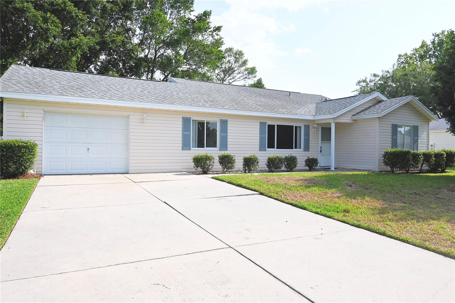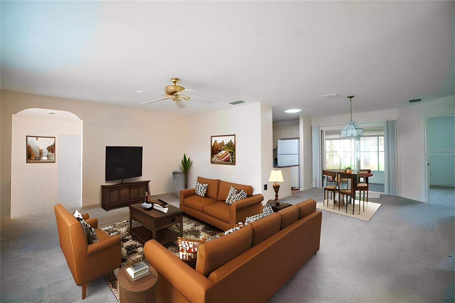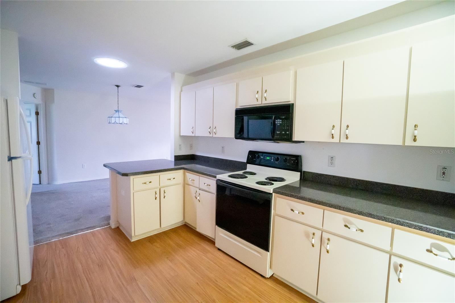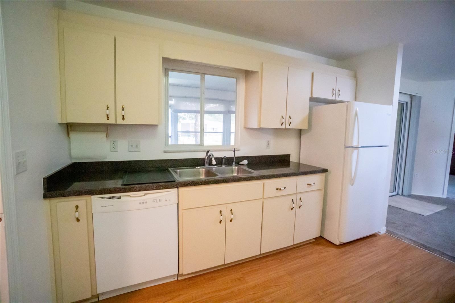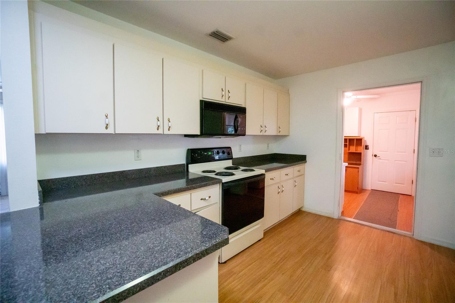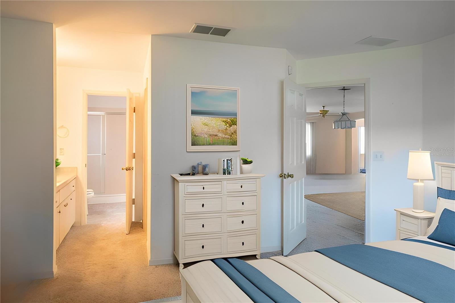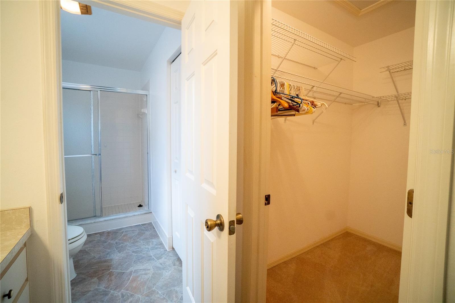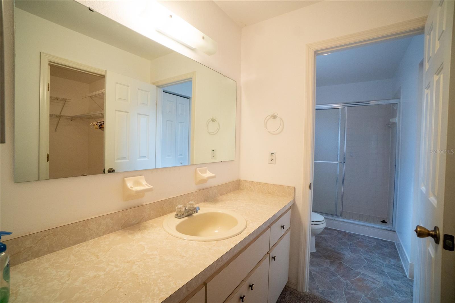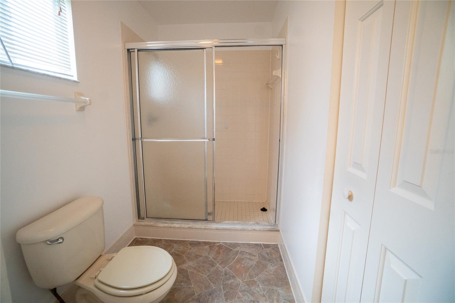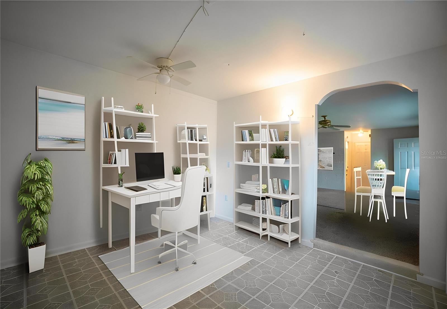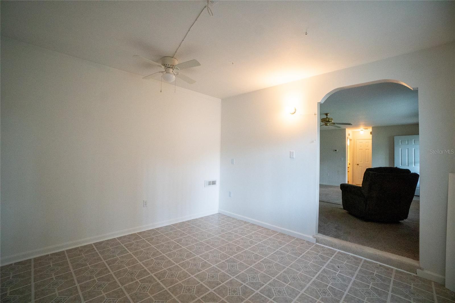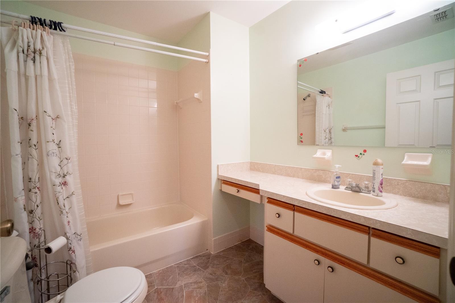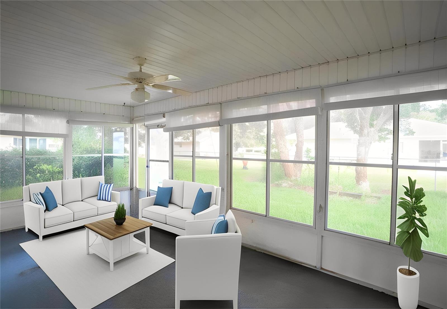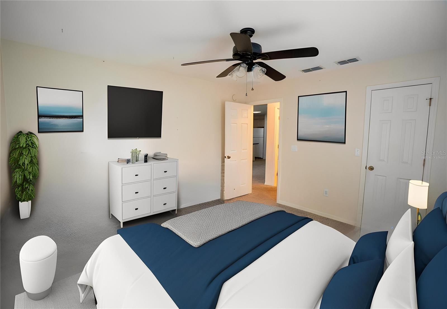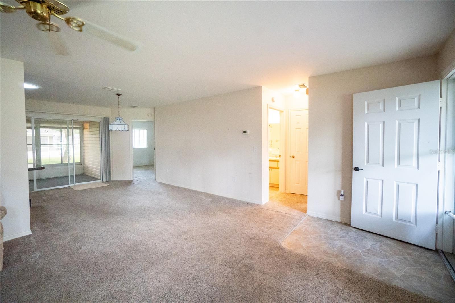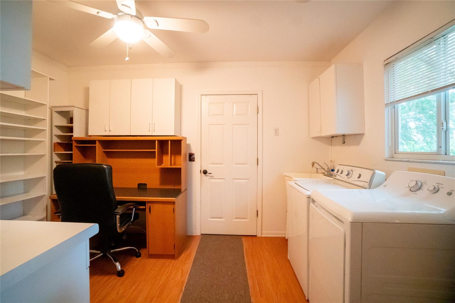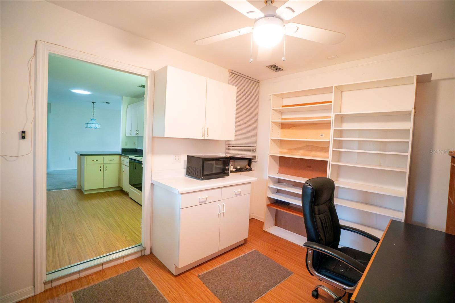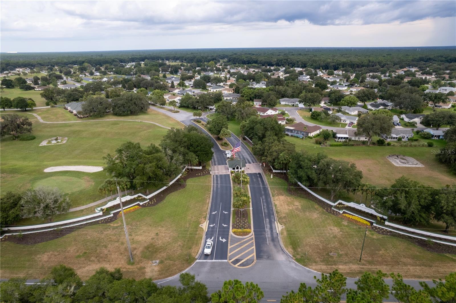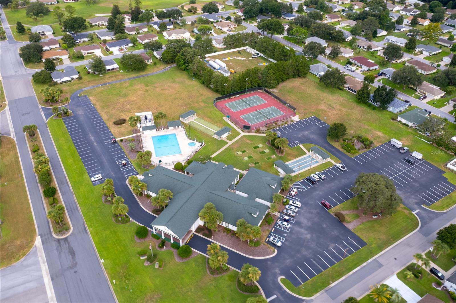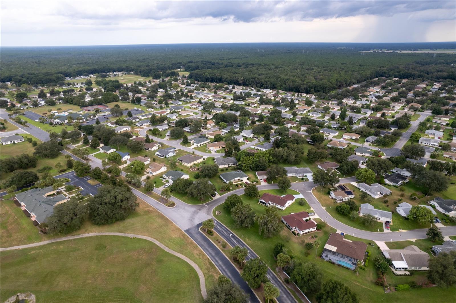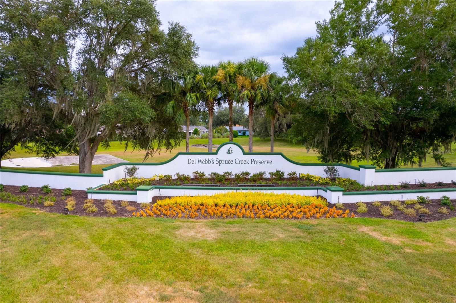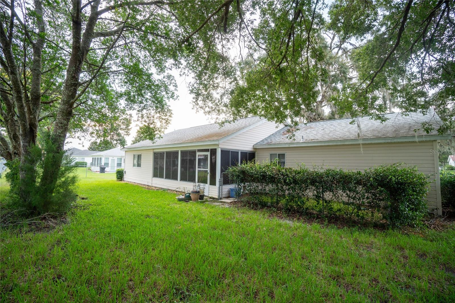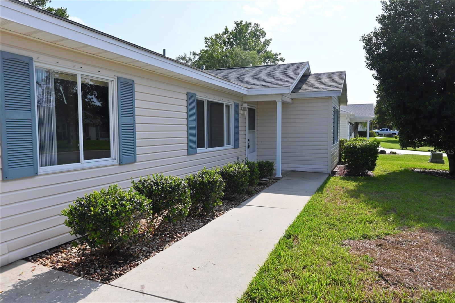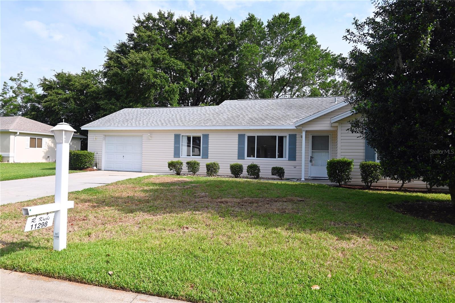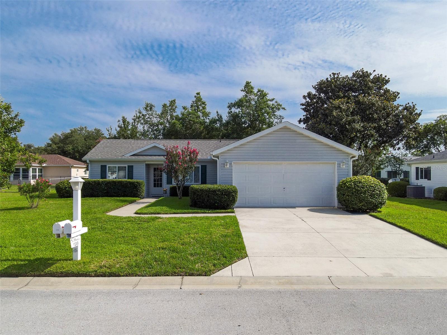Submit an Offer Now!
11298 138th Lane, DUNNELLON, FL 34432
Property Photos
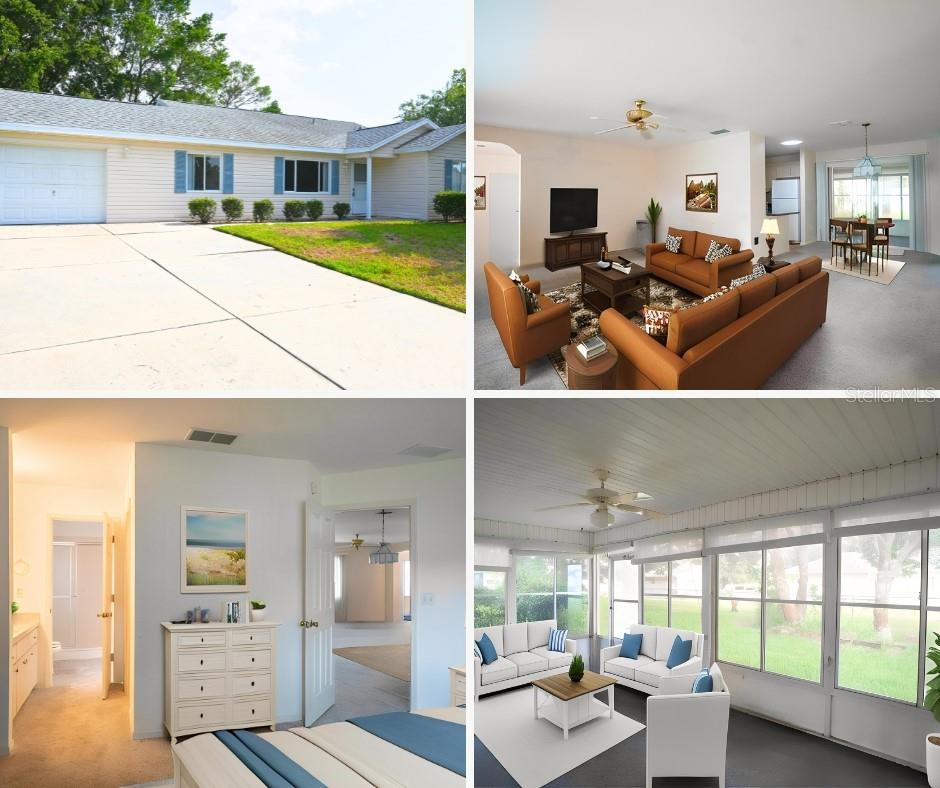
Priced at Only: $179,000
For more Information Call:
(352) 279-4408
Address: 11298 138th Lane, DUNNELLON, FL 34432
Property Location and Similar Properties
- MLS#: OM662765 ( Residential )
- Street Address: 11298 138th Lane
- Viewed: 59
- Price: $179,000
- Price sqft: $127
- Waterfront: No
- Year Built: 1998
- Bldg sqft: 1408
- Bedrooms: 2
- Total Baths: 2
- Full Baths: 2
- Garage / Parking Spaces: 3
- Days On Market: 469
- Additional Information
- Geolocation: 29.0202 / -82.3077
- County: MARION
- City: DUNNELLON
- Zipcode: 34432
- Subdivision: Spruce Creek Preserve
- Provided by: ENGEL & VOLKERS OCALA
- Contact: Maria Mijares
- 352-820-4770
- DMCA Notice
-
DescriptionOne or more photo(s) has been virtually staged. Experience the epitome of vibrant 55+ living in the sought after Spruce Creek Preserve community a haven brimming with activities and amenities that redefine retirement. Welcome to a world of endless possibilities within this charming 2 bedroom, 2 bath with den and 1 car garage Palm model home. As you step inside, you're greeted by a luminous and inviting interior that's ready to embrace its new owner's vision. The spacious living room seamlessly connects to the dining area, offering a delightful space to gather and entertain. Slide open the doors to reveal a sprawling, enclosed Florida Room a haven of relaxation where you can bask in the Florida sunshine or host gatherings with ease. Spacious backyard with a small gated area for your pets. Roof was replaced in 2018. Nestled on 416 acres of rolling countryside, Spruce Creek Preserve is more than just a community it's a way of life. Bordering the tranquil Ross Prairie State Forest, this development offers an intimate tie to the natural world, where the majesty of stately oaks and the presence of wildlife paint a picturesque backdrop. With a gated entrance and a serene atmosphere, this active adult haven is a testament to comfort, community, and the joy of embracing each day to the fullest.
Payment Calculator
- Principal & Interest -
- Property Tax $
- Home Insurance $
- HOA Fees $
- Monthly -
Features
Building and Construction
- Covered Spaces: 0.00
- Exterior Features: Garden, Irrigation System, Sidewalk, Sliding Doors
- Fencing: Chain Link
- Flooring: Carpet, Linoleum
- Living Area: 1408.00
- Roof: Shingle
Land Information
- Lot Features: Landscaped, Paved
Garage and Parking
- Garage Spaces: 1.00
- Open Parking Spaces: 0.00
Eco-Communities
- Water Source: Public
Utilities
- Carport Spaces: 2.00
- Cooling: Central Air
- Heating: Central
- Pets Allowed: Yes
- Sewer: Public Sewer
- Utilities: Electricity Connected, Sewer Connected
Amenities
- Association Amenities: Clubhouse, Fitness Center, Gated, Golf Course, Pickleball Court(s), Pool, Sauna
Finance and Tax Information
- Home Owners Association Fee: 175.00
- Insurance Expense: 0.00
- Net Operating Income: 0.00
- Other Expense: 0.00
- Tax Year: 2022
Other Features
- Appliances: Dishwasher, Dryer, Range, Refrigerator, Washer, Water Purifier
- Association Name: Mindy
- Association Phone: 352-861-0159
- Country: US
- Interior Features: Ceiling Fans(s), Eat-in Kitchen, Living Room/Dining Room Combo, Primary Bedroom Main Floor, Open Floorplan, Skylight(s), Walk-In Closet(s)
- Legal Description: SEC 09 TWP 17 RGE 20 PLAT BOOK 004 PAGE 081 SPRUCE CREEK PRESERVE VI-A LOT 521
- Levels: One
- Area Major: 34432 - Dunnellon
- Occupant Type: Vacant
- Parcel Number: 4076-521-000
- Views: 59
- Zoning Code: PUD
Similar Properties
Nearby Subdivisions
Bel Lago - South Hamlet
Bel Lago South Hamlet
Blue Cove Un 02
Blue Cove Un 1
Blue Run Terrace
Dunnellon Heights
Dunnellon Oaks
Emerald Mile Farms
Fisks Sub
Florida Highlands
Florida Hlnds
Grand Park
Grand Park North
High Cotton Farms
Indian Cove Farms
Juliette Falls
Juliette Falls
Juliette Falls 01 Rep
Juliette Falls 02 Replat
Juliette Falls 2nd Rep
Neighborhood 9316 Rolling Ran
None
Not In Hernando
Not On List
Rainbow Lakes Estate
Rainbow River Acres
Rainbow Spgs
Rainbow Spgs 05 Rep
Rainbow Spgs 5th Rep
Rainbow Spgs Country Club Esta
Rainbow Spgs Fifth Re
Rainbow Spgs Fifth Rep
Rainbow Spgs Fr
Rainbow Spgs The Forest
Rainbow Springs
Rainbow Springs Cc
Rainbow Springs Country Club E
Rio Vista
Rio Vista Estates
Rippling Waters
Rolling Hills
Rolling Hills 01
Rolling Hills 02
Rolling Hills 02a
Rolling Hills Un 01
Rolling Hills Un 02
Rolling Hills Un 02 A
Rolling Hills Un 05
Rolling Hills Un 1
Rolling Hills Un One
Rolling Hills Un Two
Rolling Nhills Un 2
Rolling Oaks
Rolling Ranch Estate
Rolling Ranch Estates
Spruce Creek Preserve
Spruce Creek Preserve 03
Spruce Creek Preserve Ii
Spruce Creek Preserve Via
Spruce Crk Preserve 06
Tompkins Georges Add



