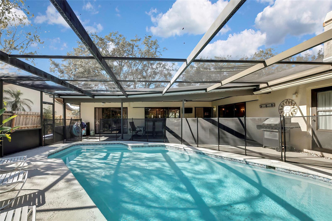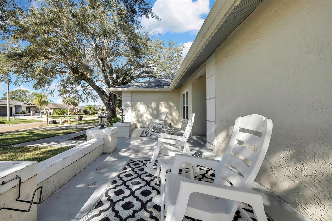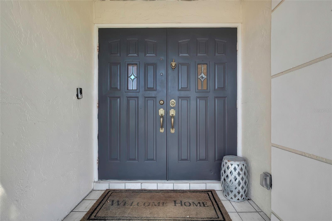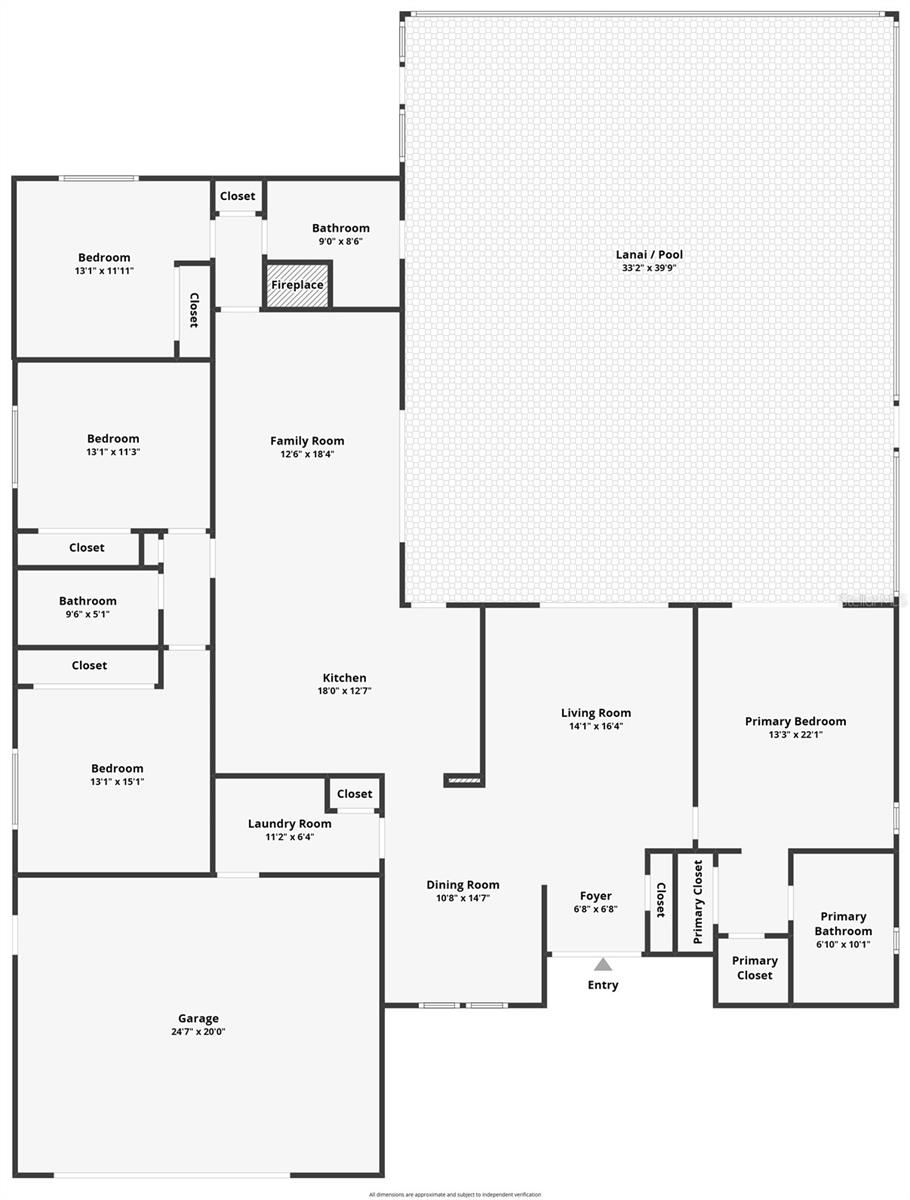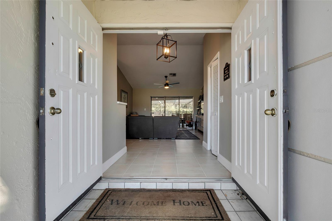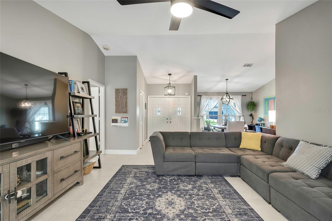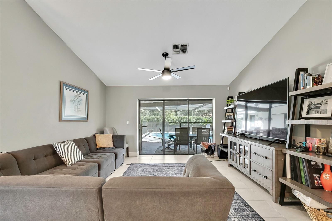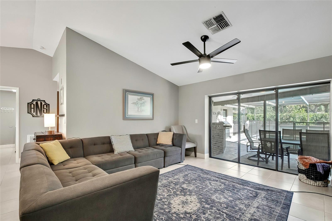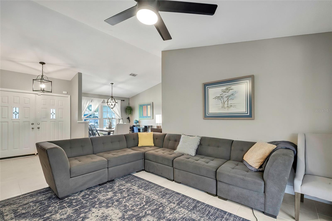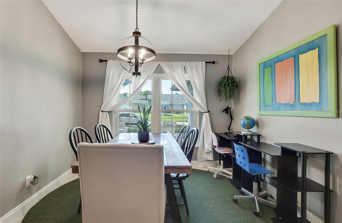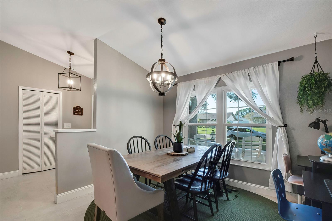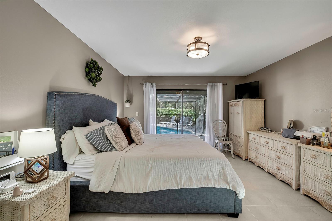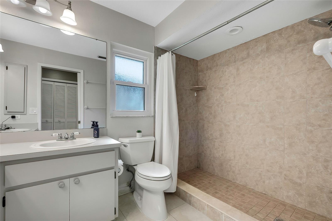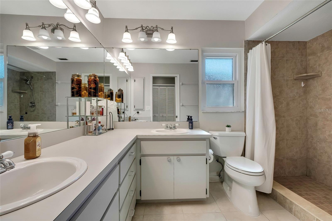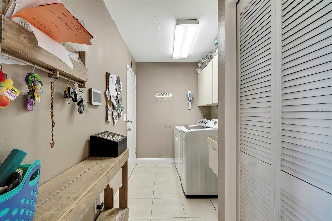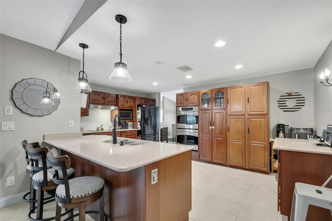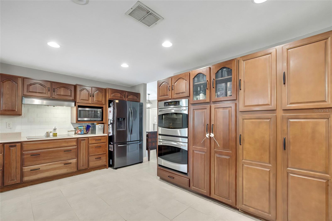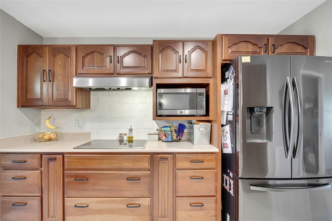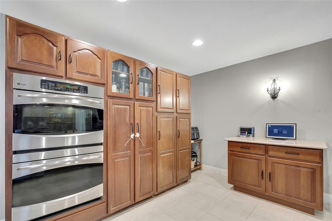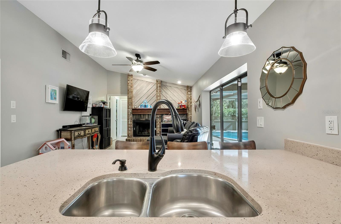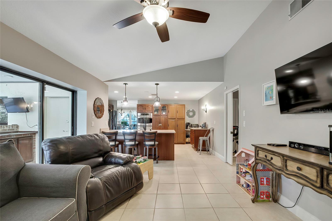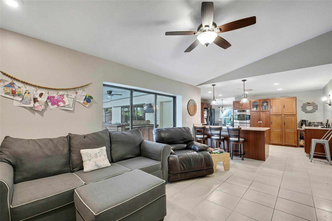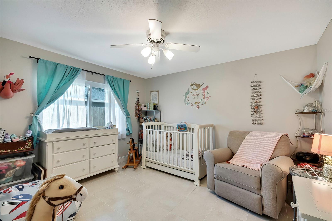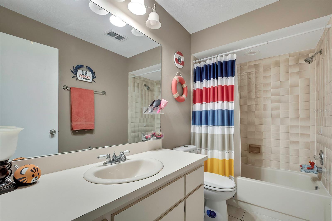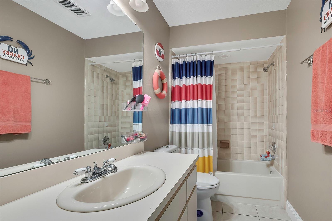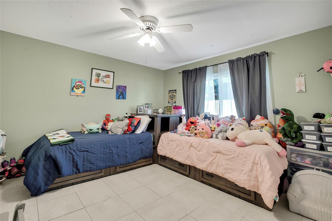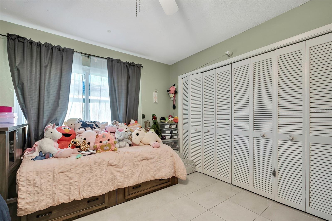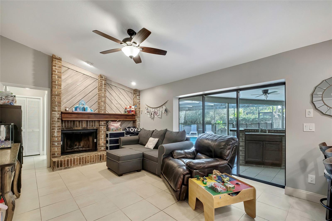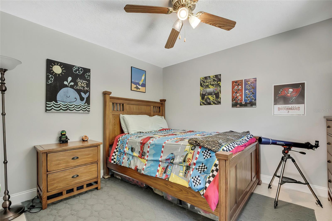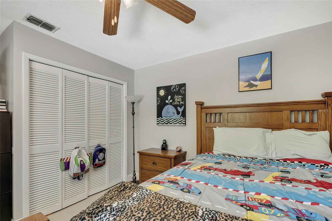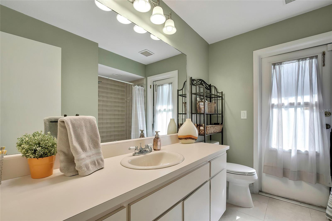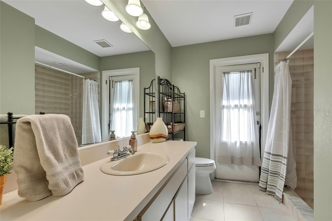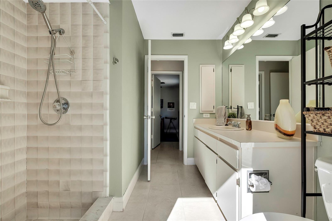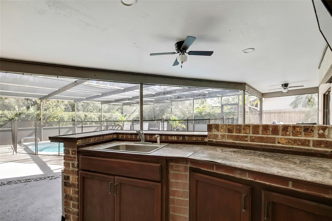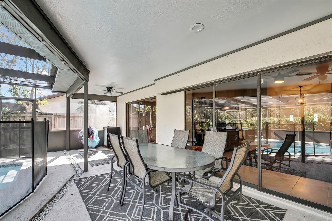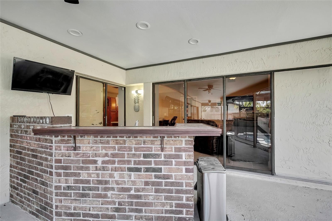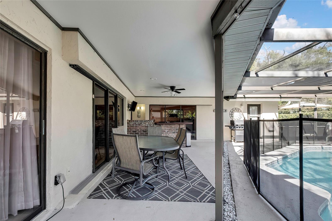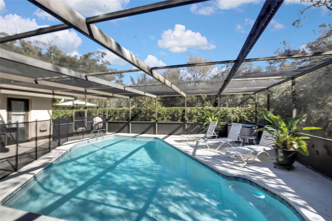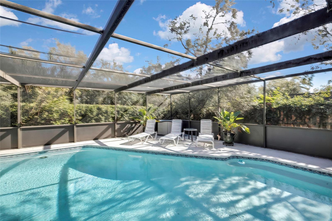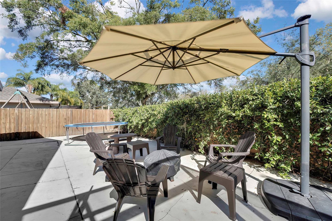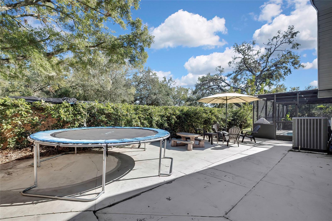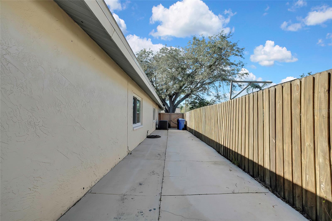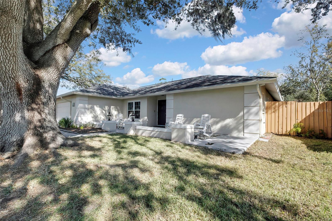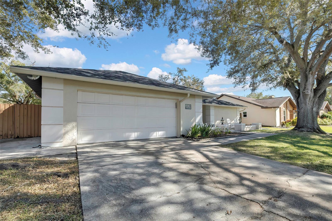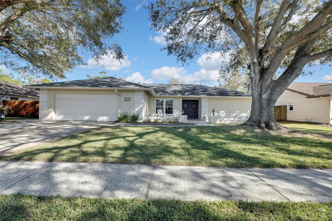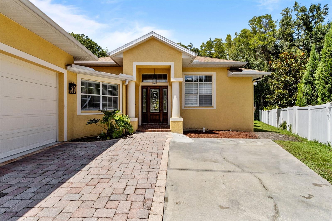Submit an Offer Now!
14190 Fennsbury Drive, TAMPA, FL 33624
Property Photos
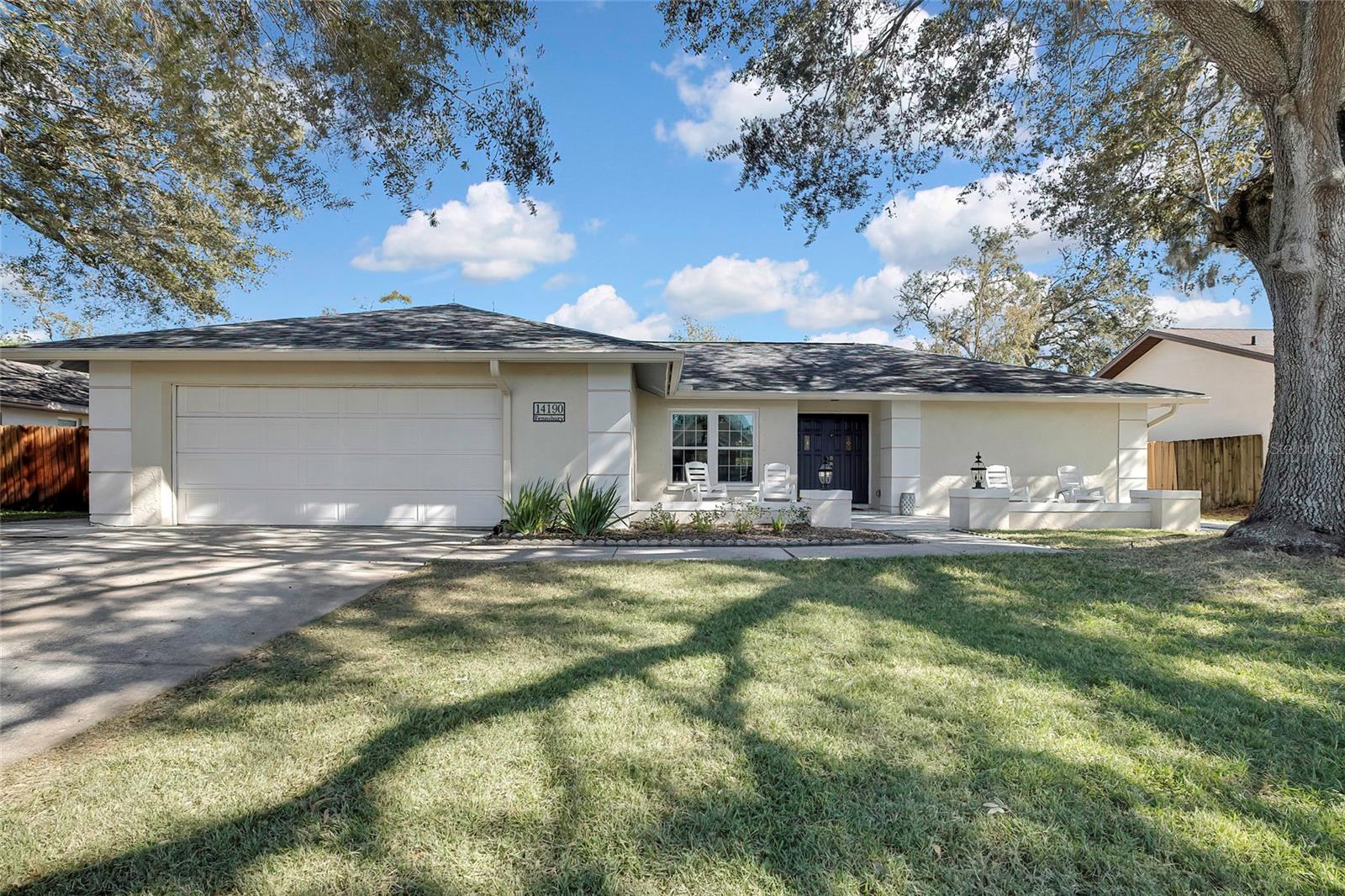
Priced at Only: $630,000
For more Information Call:
(352) 279-4408
Address: 14190 Fennsbury Drive, TAMPA, FL 33624
Property Location and Similar Properties
- MLS#: TB8324071 ( Residential )
- Street Address: 14190 Fennsbury Drive
- Viewed: 1
- Price: $630,000
- Price sqft: $184
- Waterfront: No
- Year Built: 1983
- Bldg sqft: 3432
- Bedrooms: 4
- Total Baths: 3
- Full Baths: 3
- Garage / Parking Spaces: 2
- Additional Information
- Geolocation: 28.0808 / -82.5305
- County: HILLSBOROUGH
- City: TAMPA
- Zipcode: 33624
- Subdivision: Village 13
- Elementary School: Essrig HB
- Middle School: Hill HB
- High School: Hillsborough HB
- Provided by: MIHARA & ASSOCIATES INC.
- Contact: Jennifer Dobbs
- 813-960-2300
- DMCA Notice
-
DescriptionExperience the Heart of Tampa Living: Discover the Allure of Carrollwood Village, where Carrollwoods finest amenities, top rated schools, Publix, trendy new restaurants, banks, medical facilities, and a wealth of shopping options are all just minutes away. This single story pool home, spanning 2,109 sq ft, offers 4 bedrooms and 3 full baths in a well designed split bedroom floor plan. The charming entryway is framed by an outdoor sitting area, accented by coach lights mounted on pedestal columns. Step through the double doors into a spacious foyer, where youre greeted by a formal living room straight ahead featuring triple sliding glass doors to the lanai, and a formal dining room. NO POPCORN CEILINGS! A/C (2021), Roof (2020) complete with Gutters and Gutter Guards. The family room featuring a wood burning fireplace surrounded by classic brickwork and a triple sliding glass door to the lanai and pool deck connects to the spacious kitchen, which features Quartz countertops, a stone tile backsplash, and soft close cabinets accented with glass inserts, built in pantry with pullouts, along with a spice rack, and pot drawers. A suite of stainless appliances includes a NEW French door refrigerator (2024), a double wall oven, a smooth cooktop, microwave, and a stainless double sink, as well as a desk area and convenient breakfast bar with pendant lighting. The primary suite has sliding glass doors leading to the lanai, a hallway with two closets that guide you to the ensuite bath. Generously sized secondary bedrooms provide ample closet space. The lanai is an entertainers dream, featuring an outdoor kitchen with a sink and bar area. The heated chlorinated pool includes a new pool pump and equipment 2022 and is surrounded by a screened in pool deck and a child safety fence. Beyond the screened enclosure, an additional patio provides a sitting area for relaxation and outdoor enjoyment. The laundry room is equipped with a wash sink, cabinets, and a door to the oversized garage which includes a refrigerator that conveys. Additional updates include a new water heater (2024), windows and shutters (2020), a flat patio ceiling (2023), and ADT security system (2017). The neighborhood offers an array of attractions, including the nearby Carrollwood Cultural Center and Carrollwood Village Park, which features outdoor fitness equipment, picnic areas, playgrounds, a large and small dog park, walking/running trails, a skate park, splash pad, and outdoor ping pong and chess tables, as well as tennis, pickleball, and basketball courts. Additional amenities include Vista Gardens, library, Bob Sierra YMCA, and the prestigious Carrollwood Country Club. Dont miss this opportunity schedule your appointment today!
Payment Calculator
- Principal & Interest -
- Property Tax $
- Home Insurance $
- HOA Fees $
- Monthly -
Features
Building and Construction
- Covered Spaces: 0.00
- Exterior Features: French Doors, Sidewalk, Sliding Doors
- Flooring: Tile
- Living Area: 2109.00
- Roof: Shingle
Land Information
- Lot Features: In County, Sidewalk
School Information
- High School: Hillsborough-HB
- Middle School: Hill-HB
- School Elementary: Essrig-HB
Garage and Parking
- Garage Spaces: 2.00
- Open Parking Spaces: 0.00
- Parking Features: Driveway
Eco-Communities
- Pool Features: Heated, In Ground, Screen Enclosure
- Water Source: Public
Utilities
- Carport Spaces: 0.00
- Cooling: Central Air
- Heating: Central
- Pets Allowed: Yes
- Sewer: Public Sewer
- Utilities: Electricity Connected, Public, Sewer Connected, Water Connected
Finance and Tax Information
- Home Owners Association Fee Includes: Common Area Taxes, Escrow Reserves Fund, Management, Recreational Facilities
- Home Owners Association Fee: 654.75
- Insurance Expense: 0.00
- Net Operating Income: 0.00
- Other Expense: 0.00
- Tax Year: 2023
Other Features
- Appliances: Built-In Oven, Cooktop, Dishwasher, Dryer, Microwave, Range Hood, Refrigerator, Washer
- Association Name: Green Acres/Dawn Archambault
- Association Phone: 813-936-4149
- Country: US
- Interior Features: Ceiling Fans(s), High Ceilings, Split Bedroom, Thermostat, Walk-In Closet(s)
- Legal Description: VILLAGE XIII UNIT 1 OF CARROLLWOOD VILLAGE PHASE III LOT 5 BLOCK 2
- Levels: One
- Area Major: 33624 - Tampa / Northdale
- Occupant Type: Owner
- Parcel Number: U-05-28-18-0VH-000002-00005.0
- Zoning Code: PD-MU
Similar Properties
Nearby Subdivisions
Andover Ph 2 Ph 3
Brightside Village
Carrollwood Crossing
Carrollwood Lndgs Ph 1
Carrollwood Lndgs Ph 2
Carrollwood Spgs
Carrollwood Sprgs Cluster Hms
Chadbourne Village
Country Club Village At Carrol
Country Place
Country Place West
Country Run
Culbreath Oaks
Cypress Meadows Sub
Cypress Trace
Fairfield Village
Grove Point Village
Hampton Park
Lowell Village
Martha Ann Trailer Village Un
Meadowglen
Mill Pond Village
North End Terrace
Northdale Golf Clb Sec D Un 1
Northdale Golf Clb Sec D Un 2
Northdale Sec B
Northdale Sec E
Northdale Sec G
Northdale Sec J
Northdale Sec R
Not On List
Rosemount Village
Shadberry Village
Stonehedge
The Villas At Carrollwood Cond
Unplatted
Village 13
Village Xviii
Wingate Village
Woodacre Estates Of Northdale



