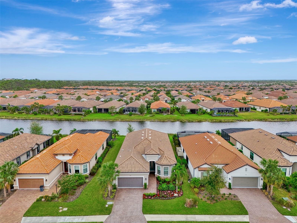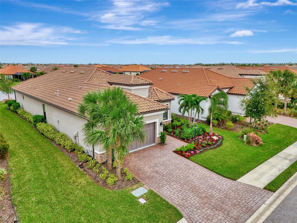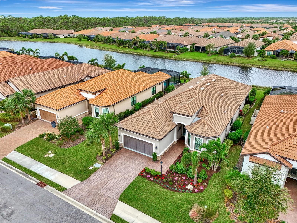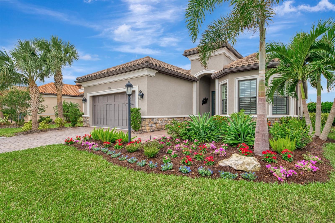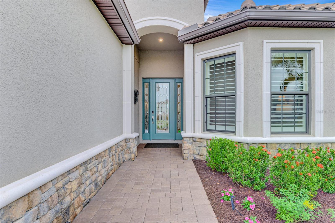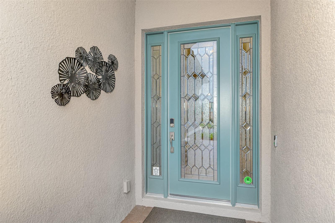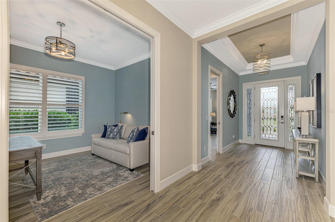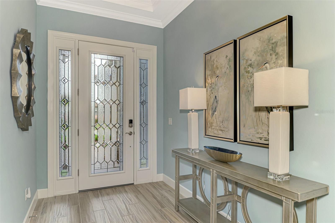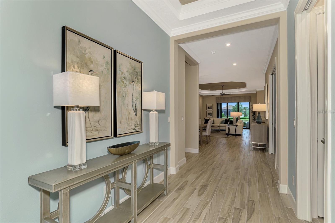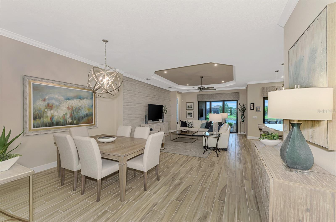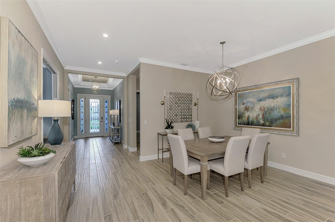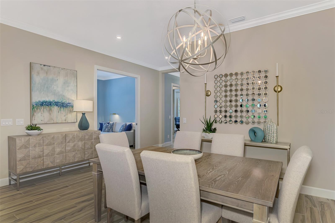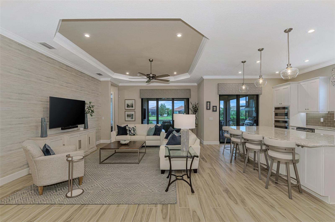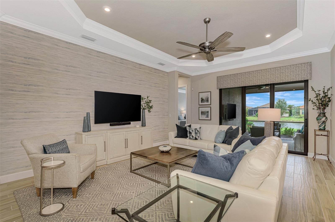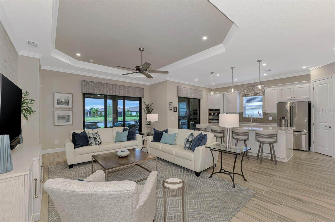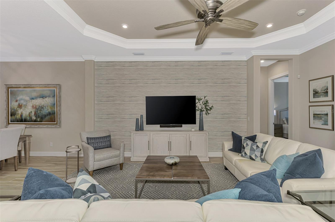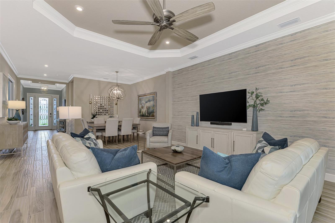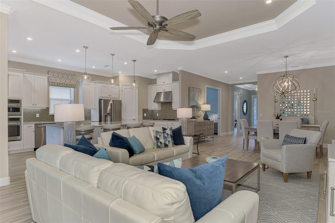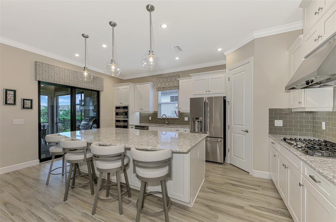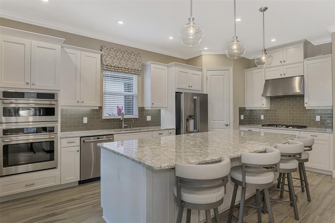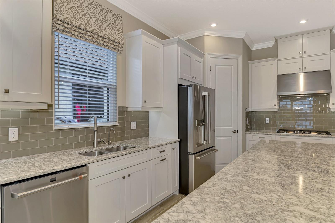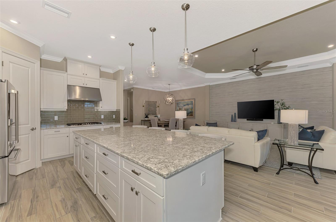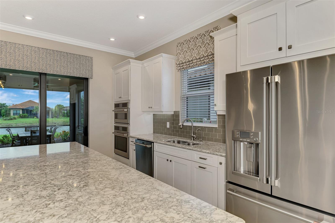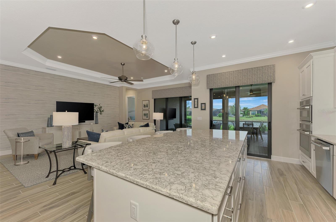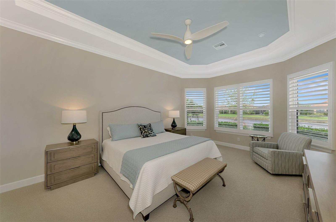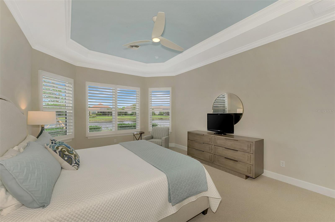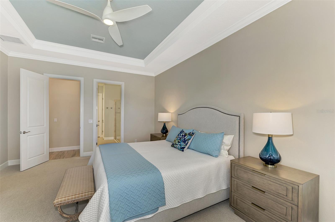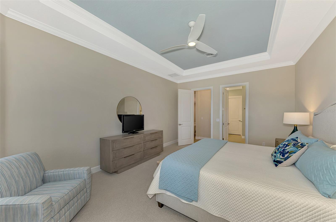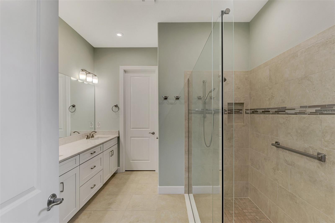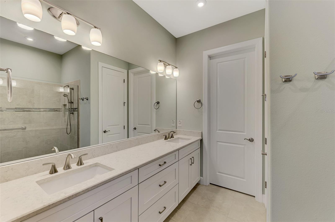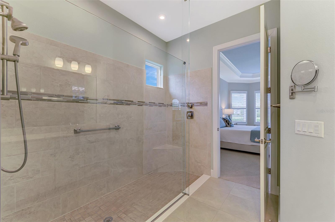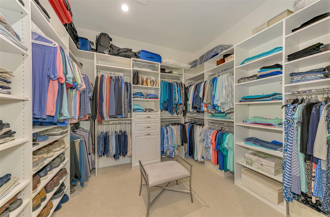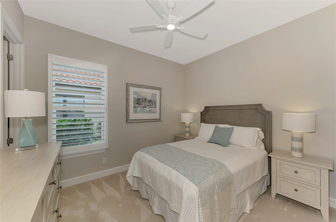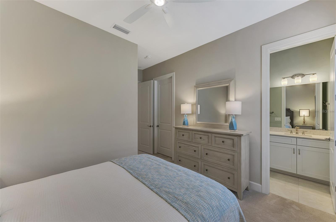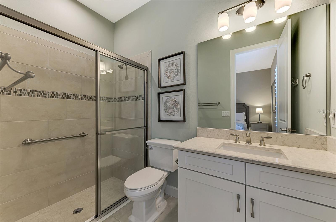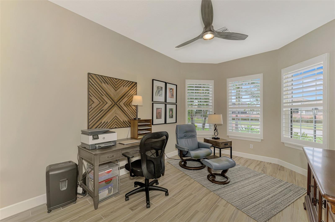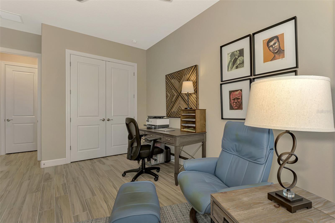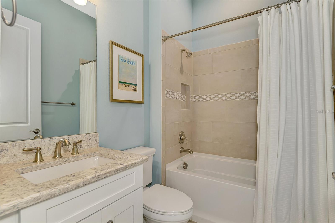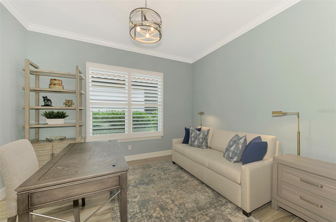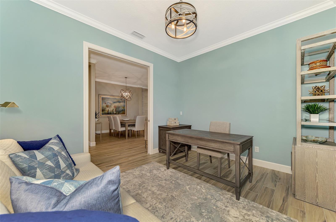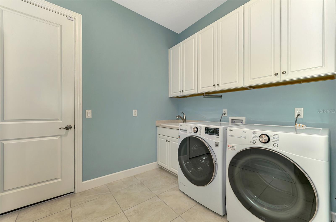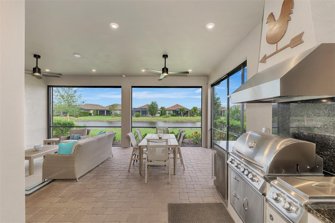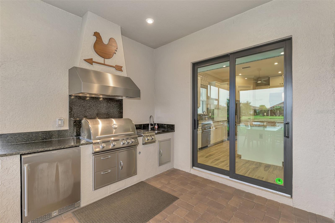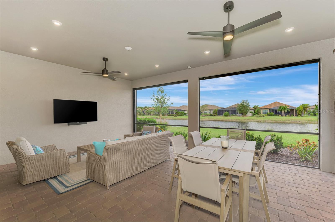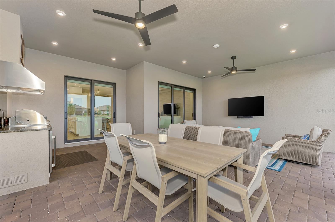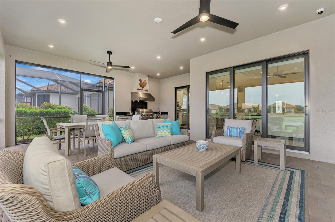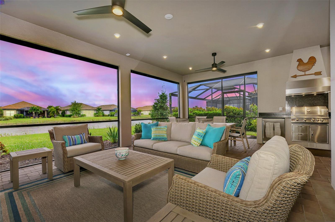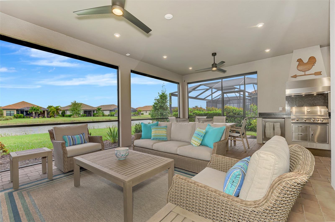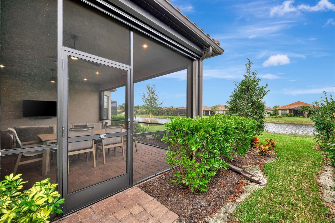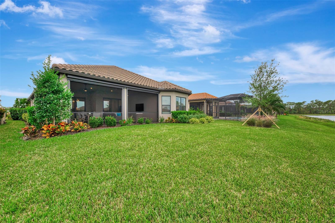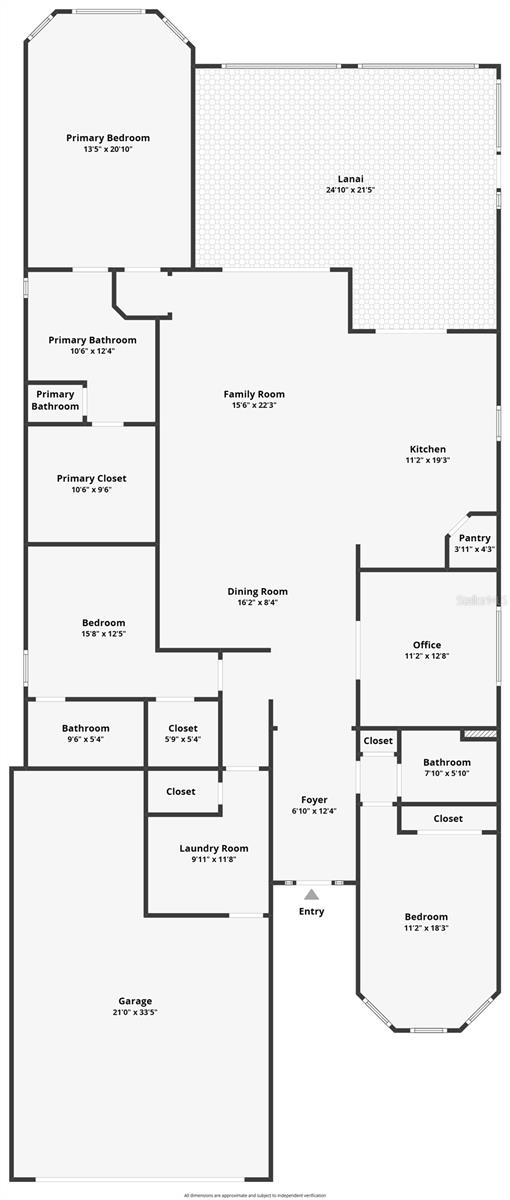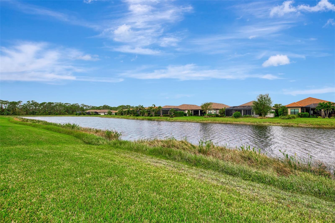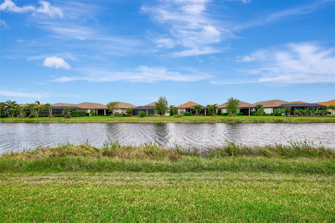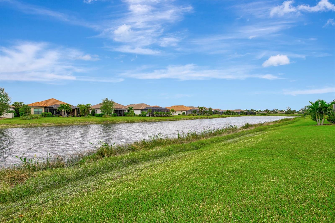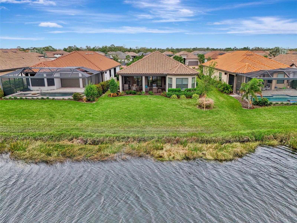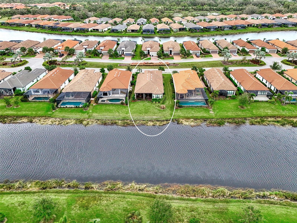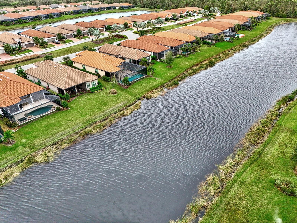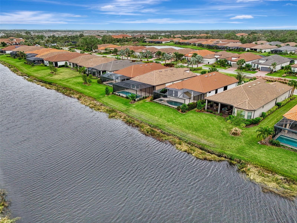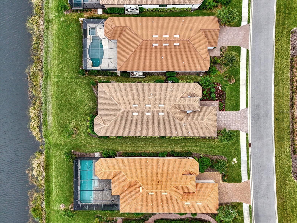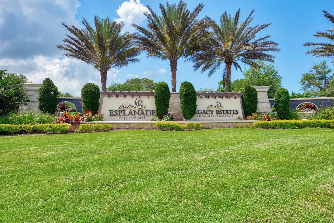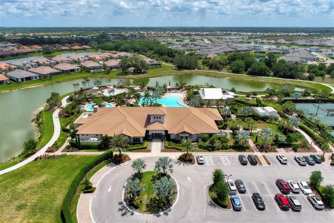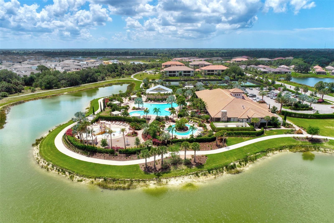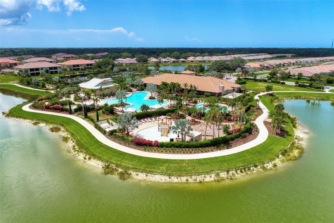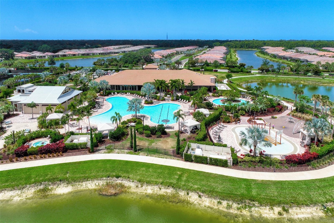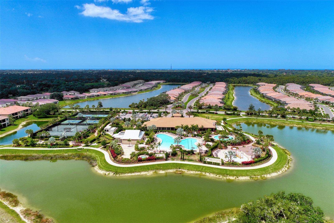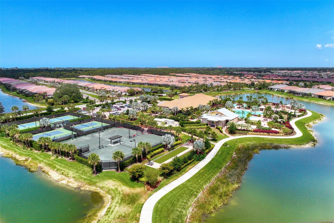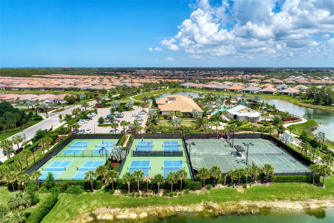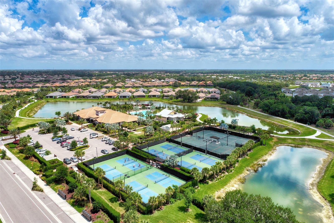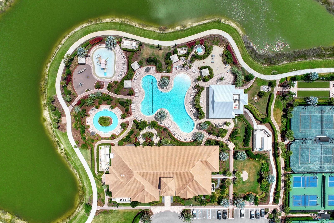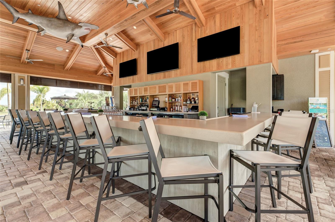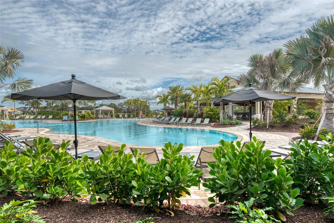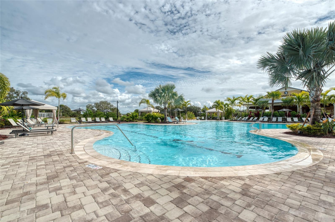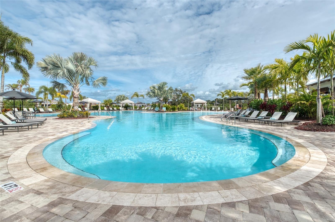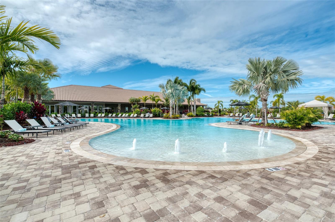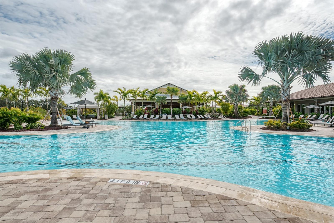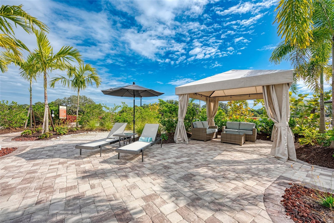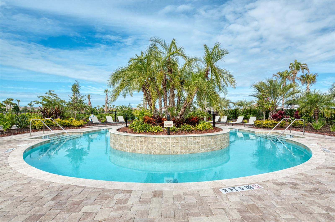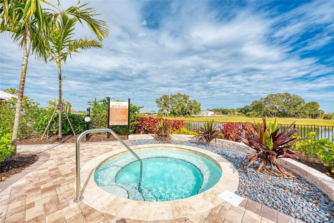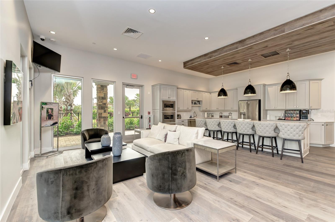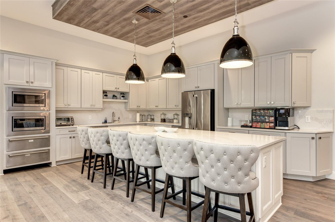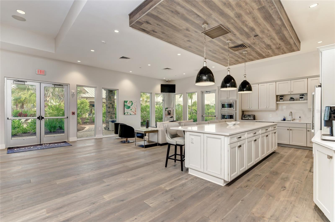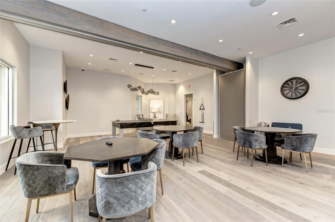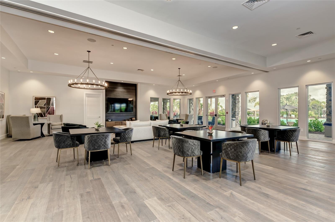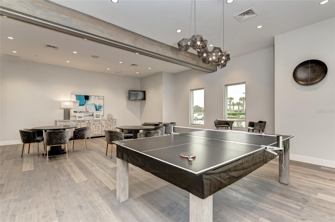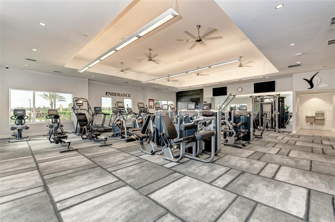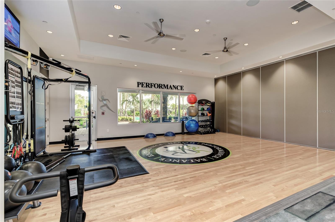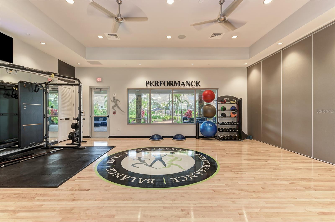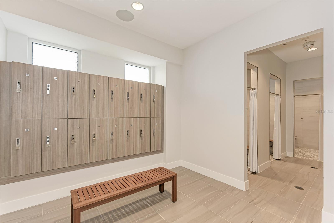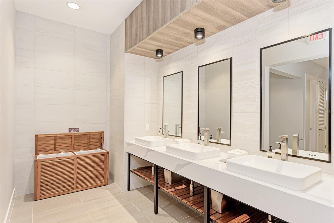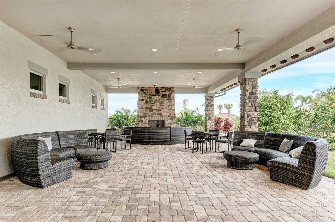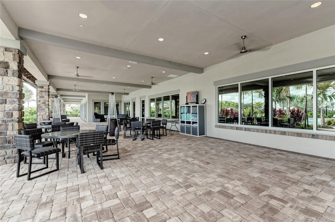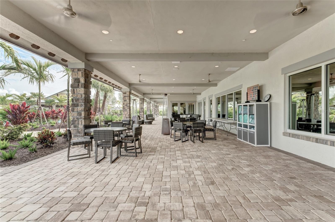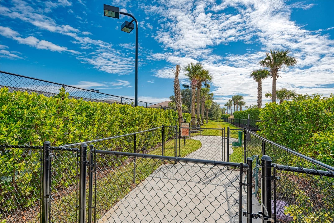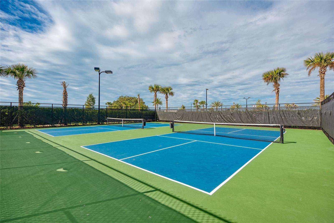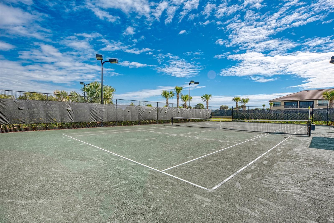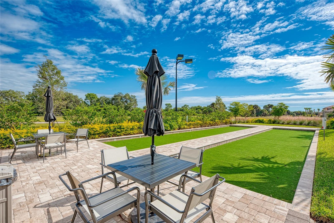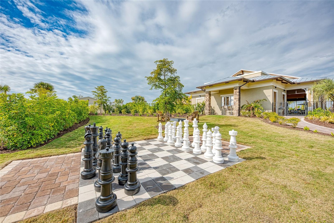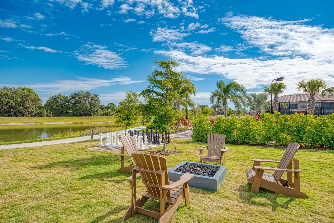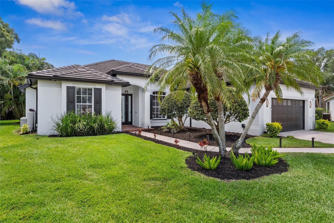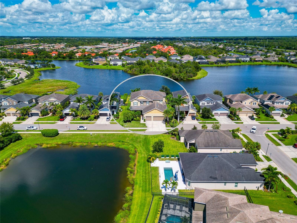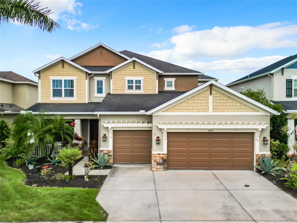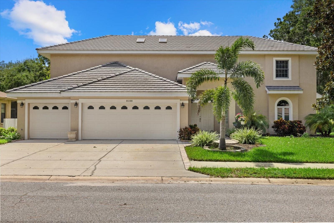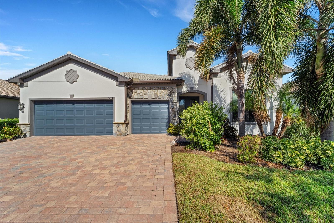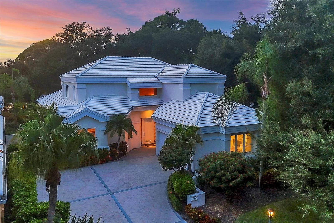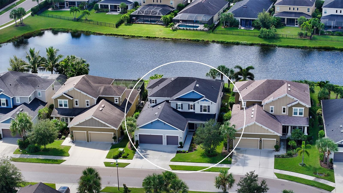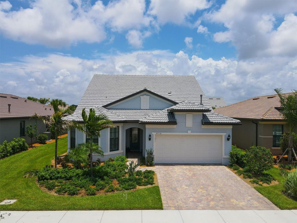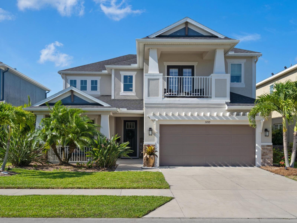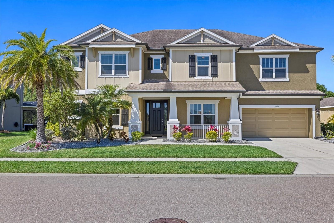Submit an Offer Now!
5460 Lampiasi Street, SARASOTA, FL 34238
Property Photos
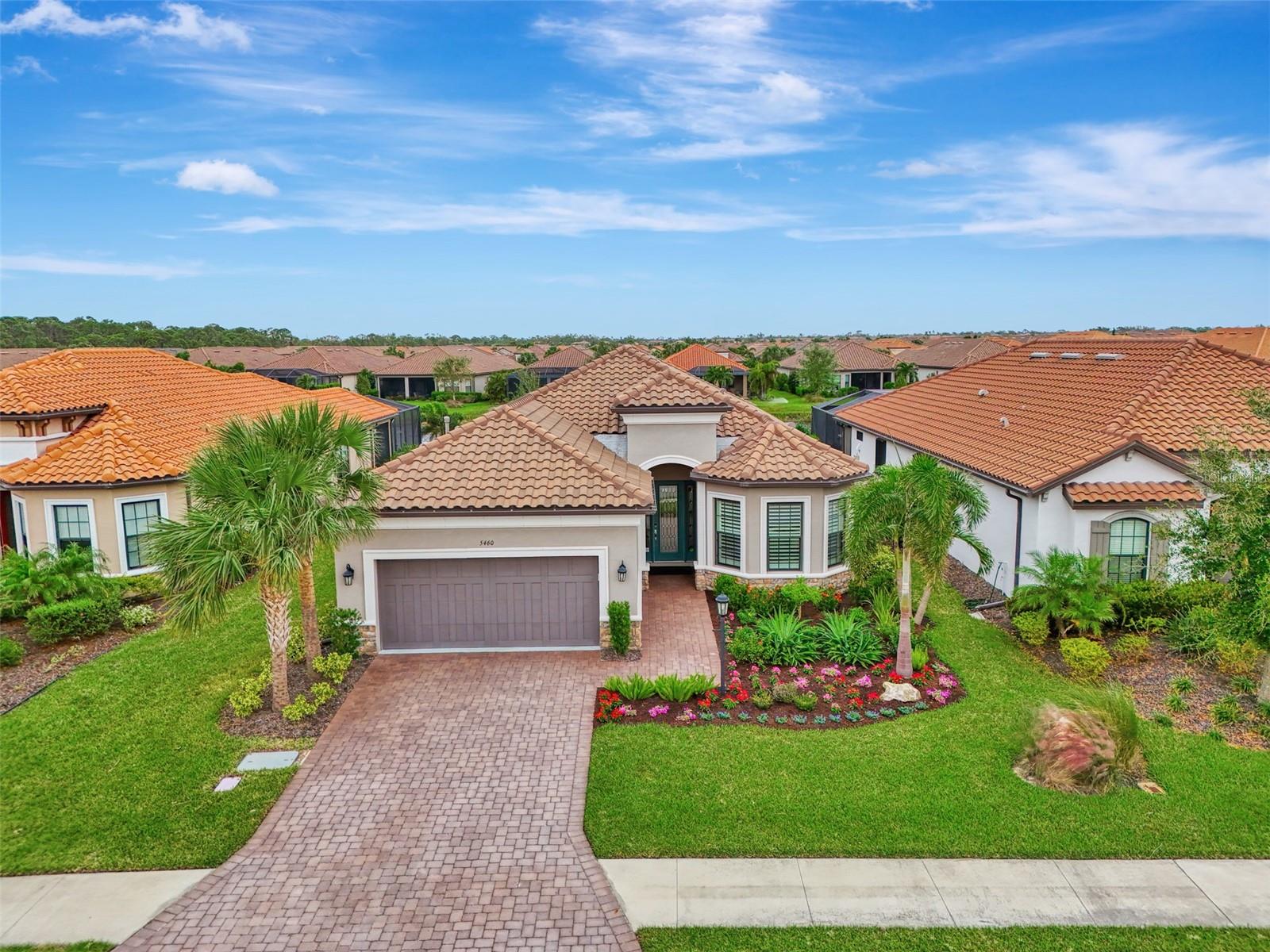
Priced at Only: $1,089,000
For more Information Call:
(352) 279-4408
Address: 5460 Lampiasi Street, SARASOTA, FL 34238
Property Location and Similar Properties
- MLS#: A4628467 ( Residential )
- Street Address: 5460 Lampiasi Street
- Viewed: 1
- Price: $1,089,000
- Price sqft: $314
- Waterfront: No
- Year Built: 2020
- Bldg sqft: 3470
- Bedrooms: 3
- Total Baths: 3
- Full Baths: 3
- Garage / Parking Spaces: 2
- Days On Market: 19
- Additional Information
- Geolocation: 27.201 / -82.4614
- County: SARASOTA
- City: SARASOTA
- Zipcode: 34238
- Elementary School: Laurel Nokomis Elementary
- Middle School: Laurel Nokomis Middle
- High School: Venice Senior High
- Provided by: SARASELLSSARASOTA.COM
- Contact: Sara Leicht
- 941-586-4790
- DMCA Notice
-
DescriptionEsplanade on Palmer Ranch Gated Community! This beautiful well appointed lake view Lazio Model home is one you won't want to miss with all the bells and whistles! This home is a short walk to the Amenity Center! Beautifully custom landscaping with stone frontage. This open floor plan has been designed for today's Buyer. 3 Bedroom en suites with a large living room, dining room and Gourmet Kitchen makes it great not only for the Chef but entertaining guests! Large quartz kitchen island with plenty of storage, GE Cafe stainless steel appliances, large custom pantry closet, spacious quartz countertops and wood cabinetry. Gas Cooking! The home offers a separate office with pocket doors, Enjoy the extended covered screened lanai and full outdoor kitchen overlooking the water. Upgrades include IMPACT WINDOWS & DOORS, Tandem Garage, 8 ft doors, Custom Closets,Tray Ceilings, Recessed Lighting, Storm Smart Shade for Lanai keeping all furniture dry, Extended Master bedroom and Bay Window bedroom, Crown Molding, Plantation Shutters, Plank Tile Flooring, and gorgeous Chandelier and Light Fixtures which compliments the home. Lock and Go as Lawn Maintenance is included! Active community with rich amenities! These amenities are a Lifestyle director, elegant amenity center with wellness services, catering kitchen, lounge areas, fitness center & activity rooms, Resort style pool & spa, walking trails, private entrance to the Legacy Bike Trail, tennis, pickle ball, bocce, dog parks and its own neighborhood Bahama bar that includes restaurant and full bar. This neighborhood is a fun place to live. Don't miss out on the opportunity to live in a Resort Style community and call this house home! Golf Carts Welcome!
Payment Calculator
- Principal & Interest -
- Property Tax $
- Home Insurance $
- HOA Fees $
- Monthly -
Features
Building and Construction
- Builder Model: Lazio
- Builder Name: Taylor Morrison
- Covered Spaces: 0.00
- Exterior Features: Irrigation System, Outdoor Kitchen, Rain Gutters, Sidewalk, Sliding Doors
- Flooring: Carpet, Tile
- Living Area: 2381.00
- Roof: Tile
Land Information
- Lot Features: In County, Landscaped, Near Golf Course, Sidewalk, Street Dead-End, Street One Way, Private
School Information
- High School: Venice Senior High
- Middle School: Laurel Nokomis Middle
- School Elementary: Laurel Nokomis Elementary
Garage and Parking
- Garage Spaces: 2.00
- Open Parking Spaces: 0.00
- Parking Features: Driveway, Golf Cart Garage, Tandem, Workshop in Garage
Eco-Communities
- Water Source: Canal/Lake For Irrigation, Public
Utilities
- Carport Spaces: 0.00
- Cooling: Central Air
- Heating: Electric
- Pets Allowed: Breed Restrictions
- Sewer: Public Sewer
- Utilities: Cable Connected, Electricity Connected, Natural Gas Connected, Sewer Connected, Sprinkler Recycled, Underground Utilities, Water Connected
Amenities
- Association Amenities: Clubhouse, Fitness Center, Gated, Pickleball Court(s), Pool, Recreation Facilities, Spa/Hot Tub, Tennis Court(s), Trail(s)
Finance and Tax Information
- Home Owners Association Fee Includes: Common Area Taxes, Pool, Escrow Reserves Fund, Maintenance Grounds, Management, Recreational Facilities
- Home Owners Association Fee: 1575.00
- Insurance Expense: 0.00
- Net Operating Income: 0.00
- Other Expense: 0.00
- Tax Year: 2023
Other Features
- Appliances: Built-In Oven, Convection Oven, Cooktop, Dishwasher, Disposal, Dryer, Gas Water Heater, Refrigerator, Washer
- Association Name: Castle Group
- Association Phone: Melissa Smith at
- Country: US
- Interior Features: Ceiling Fans(s), Crown Molding, High Ceilings, Living Room/Dining Room Combo, Open Floorplan, Primary Bedroom Main Floor, Solid Wood Cabinets, Stone Counters, Tray Ceiling(s)
- Legal Description: LOT 228, ESPLANADE ON PALMER RANCH PHASE 4B, PB 54 PG 1-12
- Levels: One
- Area Major: 34238 - Sarasota/Sarasota Square
- Occupant Type: Owner
- Parcel Number: 0139050228
- Style: Contemporary
- View: Water
- Zoning Code: RSF1
Similar Properties
Nearby Subdivisions
Arbor Lakes On Palmer Ranch
Ballantrae
Cobblestonepalmer Ranch Ph 2
Cobblestonepalmer Ranch Phase
Country Club Of Sarasota The
Deer Creek
Gulf Gate East
Hammock Preserve Ph 1a4 1b
Hammock Preserve Ph 1a4 1b 1c
Hammock Preserve Ph 2a 2b
Hunting Pointe
Huntington Pointe
Isles Of Sarasota
La Vista
Lakeshore Village
Lakeshore Village South
Legacy Estatespalmer Ranch Ph
Legacy Estspalmer Ranch Ph 1
Marbella
Mira Lago At Palmer Ranch Ph 2
Mira Lago At Palmer Ranch Ph 3
Monte Verde At Villa Mirada
Not Applicable
Prestancia
Prestancia La Vista
Prestancia M N And O Amd
Prestancia Villa D Este
Prestanciamara Villas
Prestanciavilla Deste
Prestanciavilla Palmeras
Sandhill Preserve
Sarasota Ranch Estates
Silver Oak
Stonebridge
Stoneybrook At Palmer Ranch
Stoneybrook Golf Cntry Club
Stoneybrook Golf Country Club
Sunrise Golf Club Ph I
Sunrise Preserve
Sunrise Preserve At Palmer Ran
Sunrise Preserve Ph 2
Sunrise Preserve Ph 3
The Hamptons
Turtle Rock
Turtle Rock Parcels E2 F2
Valencia At Prestancia
Villa Palmeras
Village Des Pins I
Village Des Pins Ii
Village Des Pins Iii
Villagewalk
Wellington Chase
Westwoods At Sunrise
Westwoods At Sunrise 2
Willowbrook



