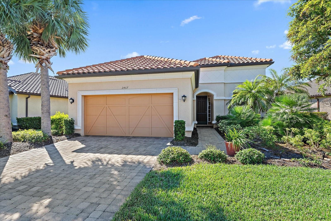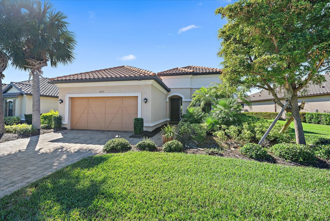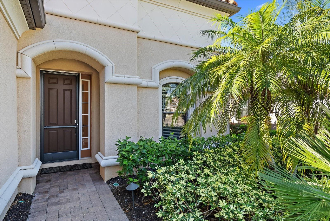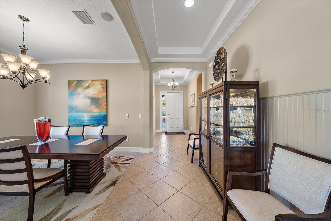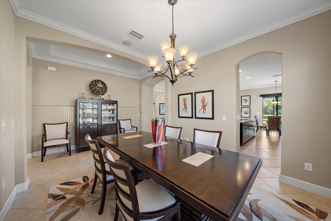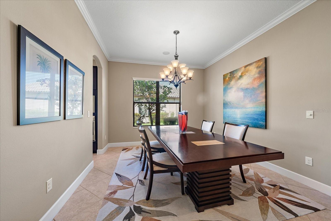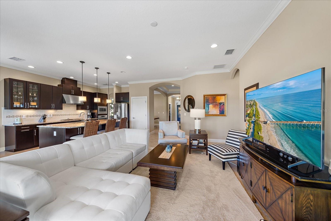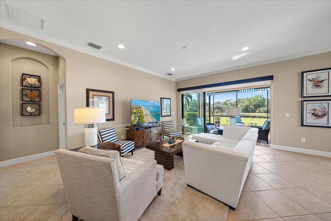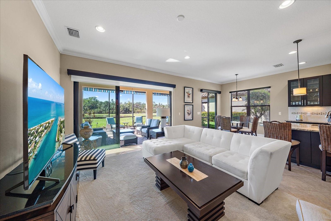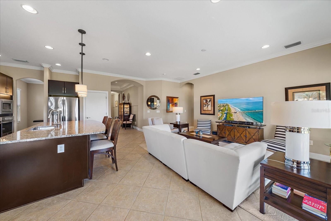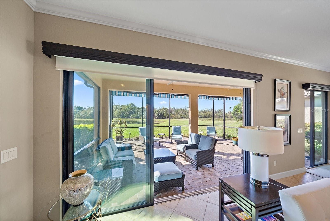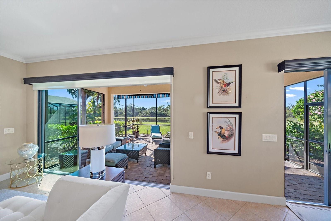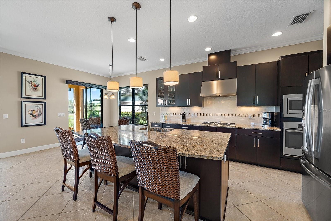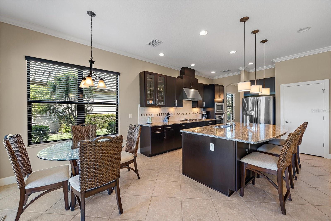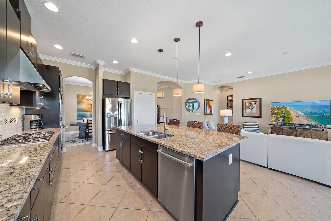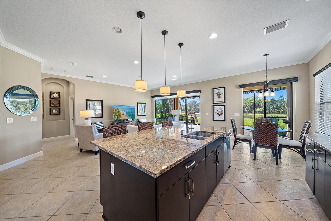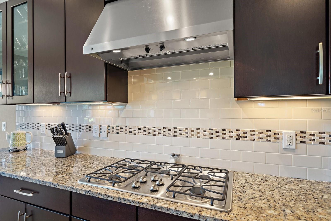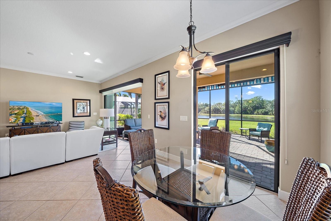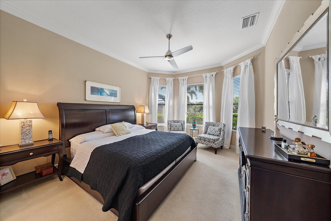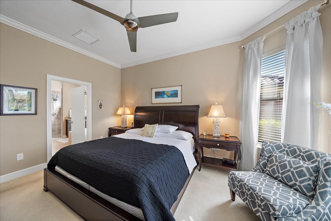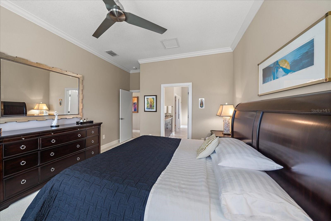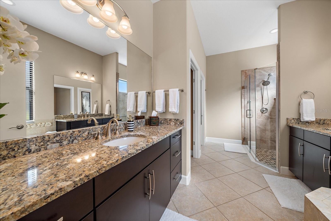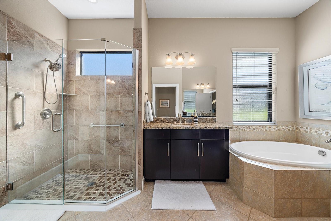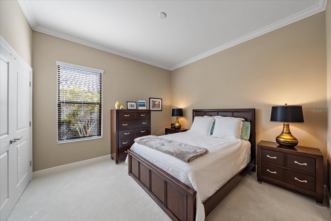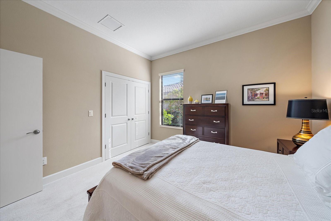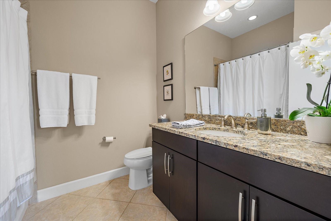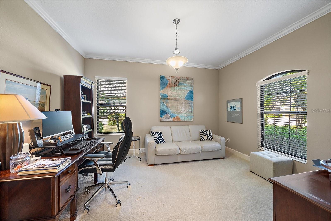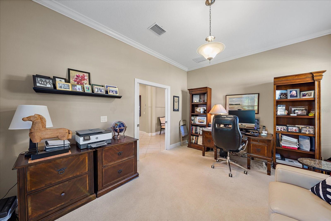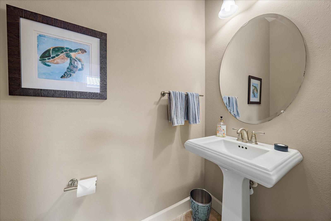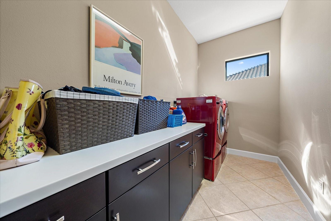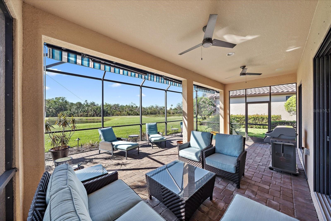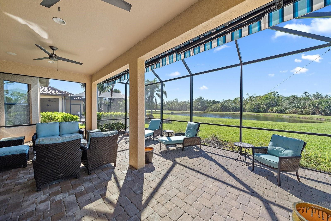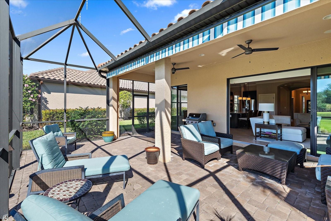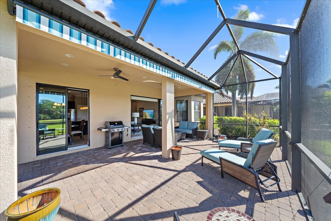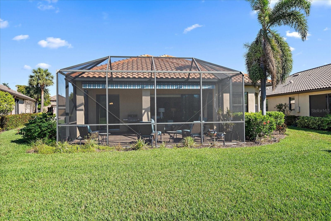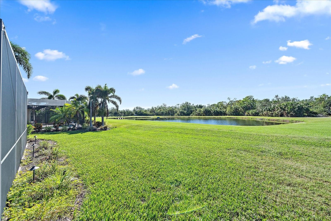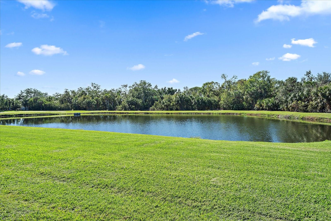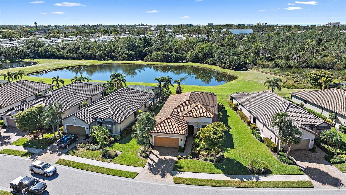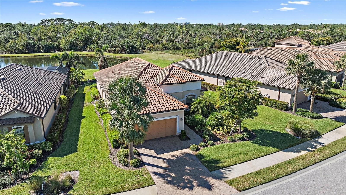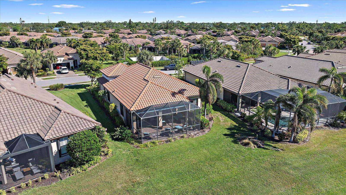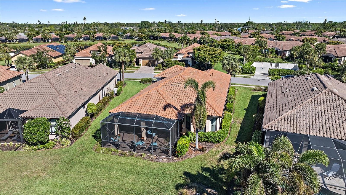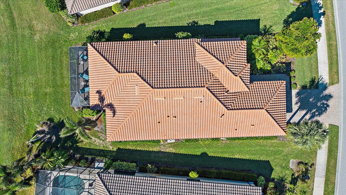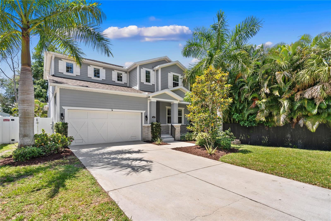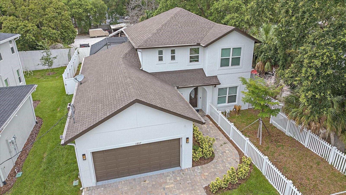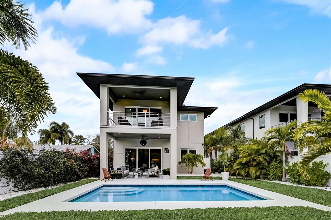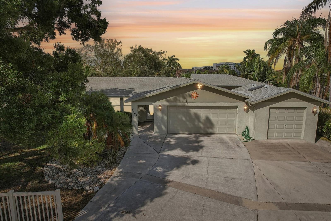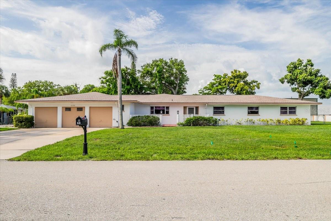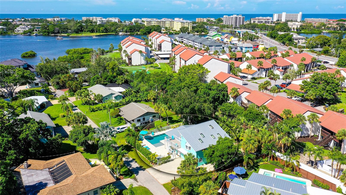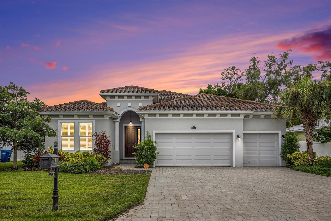Submit an Offer Now!
2467 Vaccaro Drive, SARASOTA, FL 34231
Property Photos
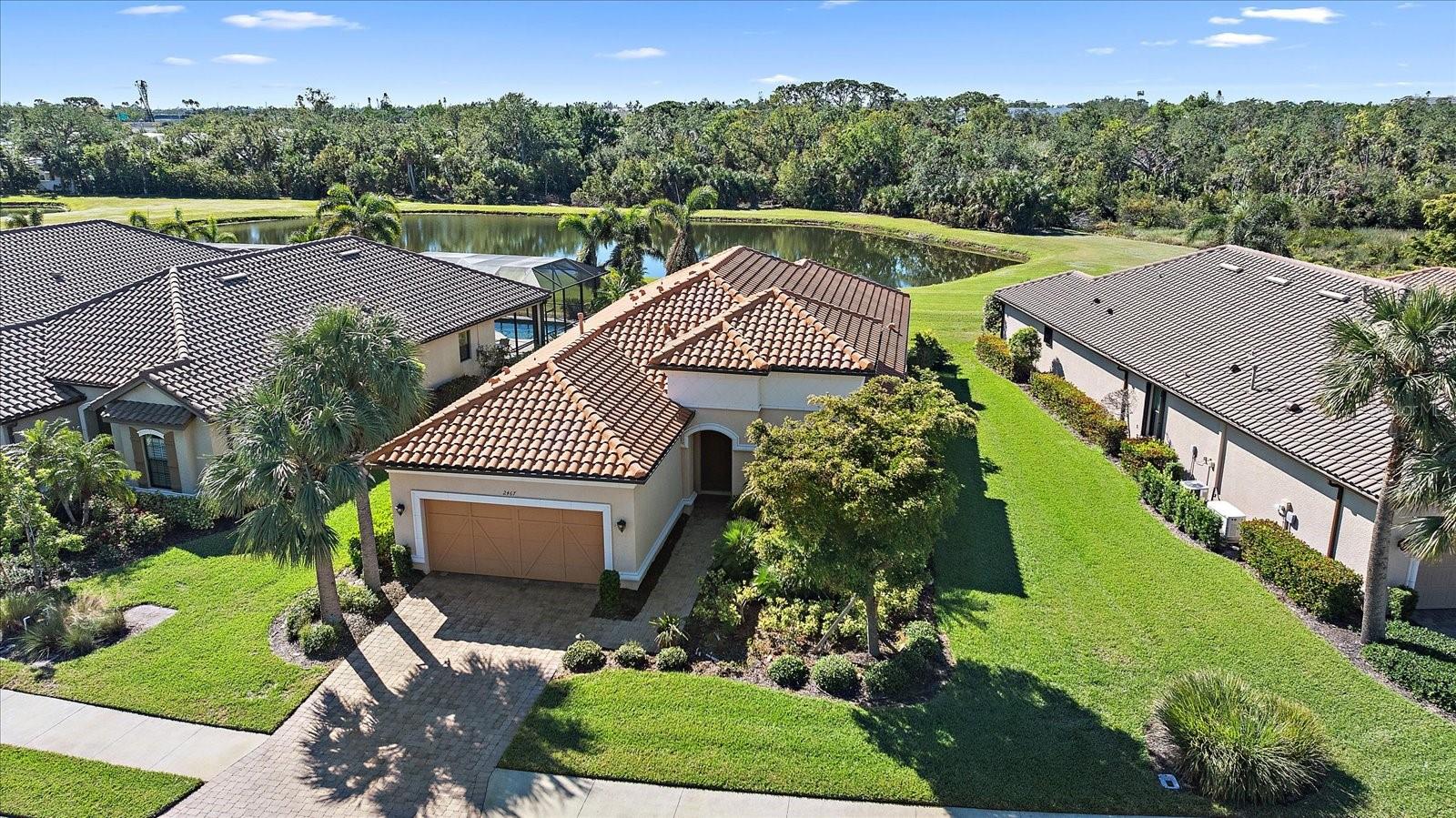
Priced at Only: $1,199,000
For more Information Call:
(352) 279-4408
Address: 2467 Vaccaro Drive, SARASOTA, FL 34231
Property Location and Similar Properties
- MLS#: A4630353 ( Residential )
- Street Address: 2467 Vaccaro Drive
- Viewed: 1
- Price: $1,199,000
- Price sqft: $424
- Waterfront: Yes
- Wateraccess: Yes
- Waterfront Type: Lake
- Year Built: 2014
- Bldg sqft: 2830
- Bedrooms: 3
- Total Baths: 3
- Full Baths: 2
- 1/2 Baths: 1
- Garage / Parking Spaces: 2
- Days On Market: 2
- Additional Information
- Geolocation: 27.2672 / -82.5218
- County: SARASOTA
- City: SARASOTA
- Zipcode: 34231
- Elementary School: Phillippi Shores Elementary
- Middle School: Brookside Middle
- High School: Riverview High
- Provided by: COLDWELL BANKER REALTY
- Contact: Stephanie Church
- 941-383-6411
- DMCA Notice
-
DescriptionExperience luxury living in this lakefront home. Nestled on a premier, private lakefront lot, this move in ready 3 bedroom, 3 bathroom home offers breathtaking water views and sophisticated living. Boasting an extensive array of upgrades, this home exudes elegance and modern convenience. Numerous key interior features include crown molding, tray ceilings, and 10 foot ceilings, creating sophisticated ambiance throughout. Designed for the culinary enthusiast, the gourmet kitchen boasts a large center island, stone countertops, high quality wood cabinetry, a tile backsplash, stainless steel appliances, a gas cooktop, and a pantry closet. The luxurious waterfront primary suite enjoys a spacious ensuite bath with dual vanities, soaking tub, an extravagant glass shower, and a private walk in closet. The thoughtfully designed open floor plan features a split layout, providing additional guest suite for optimal privacy and convenience. Seamlessly merging with the indoors through expansive doors of glass, the outdoor space features a lavish brick paver lanai and serene lake views, offering an idyllic setting for relaxation and entertaining. A spacious two car garage provides the finishing touch to this remarkable home, ensuring ample parking and storage space. For peace of mind, this home includes complete home hurricane protection. The intimate Esplanade community offers gated security and a range of social and active amenities, including a clubhouse, heated pool, tennis courts, pickleball, bocce, fitness center, bark park, and numerous lifestyle options. This home is perfect for those seeking a blend of luxury, convenience, and tranquility.
Payment Calculator
- Principal & Interest -
- Property Tax $
- Home Insurance $
- HOA Fees $
- Monthly -
Features
Building and Construction
- Builder Name: Taylor Morrison
- Covered Spaces: 0.00
- Exterior Features: Awning(s), Hurricane Shutters, Irrigation System, Sidewalk, Sliding Doors
- Flooring: Carpet, Ceramic Tile
- Living Area: 2104.00
- Roof: Tile
Property Information
- Property Condition: Completed
Land Information
- Lot Features: Key Lot, Landscaped, Level, Oversized Lot, Sidewalk, Paved
School Information
- High School: Riverview High
- Middle School: Brookside Middle
- School Elementary: Phillippi Shores Elementary
Garage and Parking
- Garage Spaces: 2.00
- Open Parking Spaces: 0.00
- Parking Features: Driveway, Garage Door Opener
Eco-Communities
- Water Source: Public
Utilities
- Carport Spaces: 0.00
- Cooling: Central Air
- Heating: Central, Electric
- Pets Allowed: Yes
- Sewer: Public Sewer
- Utilities: Cable Connected, Electricity Connected, Natural Gas Connected, Phone Available, Sewer Connected, Underground Utilities
Amenities
- Association Amenities: Fitness Center, Gated, Pickleball Court(s), Playground, Pool, Recreation Facilities, Tennis Court(s)
Finance and Tax Information
- Home Owners Association Fee Includes: Pool, Maintenance Grounds, Management, Recreational Facilities
- Home Owners Association Fee: 1384.86
- Insurance Expense: 0.00
- Net Operating Income: 0.00
- Other Expense: 0.00
- Tax Year: 2023
Other Features
- Appliances: Dishwasher, Disposal, Microwave, Range, Refrigerator
- Association Name: Advanced Management, Inc.
- Association Phone: 941-757-8498
- Country: US
- Furnished: Unfurnished
- Interior Features: Ceiling Fans(s), Crown Molding, High Ceilings, Kitchen/Family Room Combo, Open Floorplan, Primary Bedroom Main Floor, Solid Surface Counters, Solid Wood Cabinets, Split Bedroom, Tray Ceiling(s), Walk-In Closet(s), Window Treatments
- Legal Description: LOT 58, ESPLANADE BY SIESTA KEY
- Levels: One
- Area Major: 34231 - Sarasota/Gulf Gate Branch
- Occupant Type: Owner
- Parcel Number: 0103070004
- Style: Custom
- View: Park/Greenbelt, Trees/Woods, Water
- Zoning Code: RSF3
Similar Properties
Nearby Subdivisions
0463 Flora Villa
All States Park
Aqualane Estates 1st
Aqualane Estates 3rd
Ashley Oaks
Bahama Heights
Bayview Acres
Baywinds Estates
Baywood Colony Sec 2
Baywood Colony Westport Sec 2
Bellflower Gardens
Buccaneer Bay
Colonial Terrace
Coral Cove
Dixie Heights
Field Club Estates
Flora Villa
Floravilla
Florence
Forest Hills
Gibson Bessie P Sub
Golden Acres
Golden Acres 1st Add
Golf Estates
Gulf Gate
Gulf Gate Garden Homes E
Gulf Gate Glen
Gulf Gate West
Gulf Gate Woods
Hansen
Harbor Oaks
Holiday Harbor
Hyde Park Terrace
Hymount
Jackson Highlands
Johnson Estates
Kallas Sub 1st Add
Kimlira Sub
Landings Villas At Eagles Poi
Landings Carriagehouse I
Las Lomas De Sarasota
Mattesons Add To Vamo
Mead Helen D
Morning Glory Ridge
None
North Vamo Sub 1
North Vamo Sub 2
Oak Forest Villas
Orange Crest Park
Oyster Bay East
Oyster Bay Estates
Park Place Villas
Phillippi Cove
Phillippi Gardens 03
Phillippi Gardens 07
Phillippi Gardens 08
Phillippi Gardens 15
Phillippi Gardens 16
Phillippi Harbor Club
Phillippi Shores
Pine Shores Estate 5th Sec
Pine Shores Estates Rep
Pinehurst Park Rep Of
Ridgewood
Ridgewood 1st Add
Riverwood Pines
Rivetta
Rivetta Sub
Rolando
Roselawn
Sarasota Venice Co 09 37 18
Sarasotavenice Co River Sub
Sarasotavenice Co Sub
Siesta Heights
South Highland Amd Of
Southpointe Shores
Stickney Point Park
Strathmore Riverside I
Strathmore Riverside Ii
Strathmore Riverside Iii
Swifton Villas Sec D
Tamiami Terrace
The Landings The Villas At Eag
The Landings Villas At Eagles
Town Country Estates
Tropical Shores
Vamo 2nd Add To
Village In The Pines 1
Wades Sub
Westlake Estates
Wilkinson Woods
Woodpine Lake
Woodside South Ph 1 2 3
Woodside Terrace Ph 2
Woodside Village West



