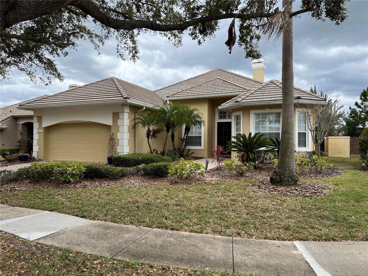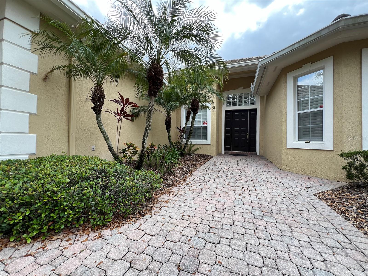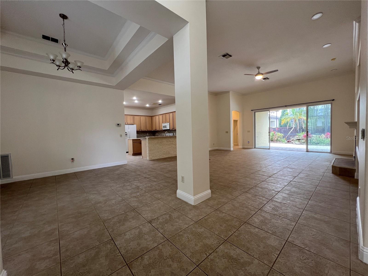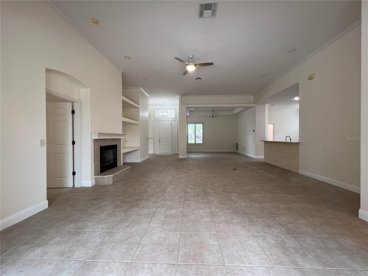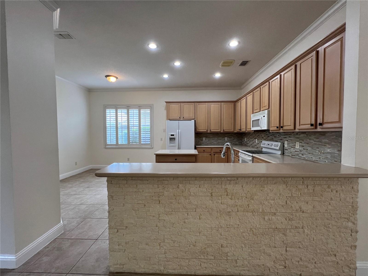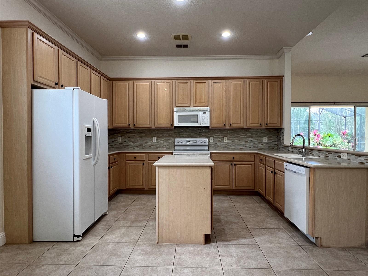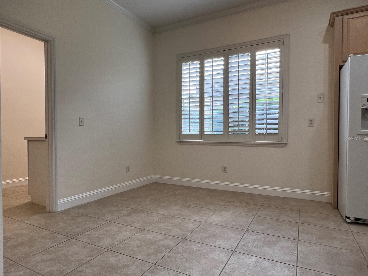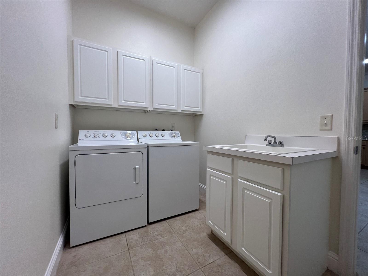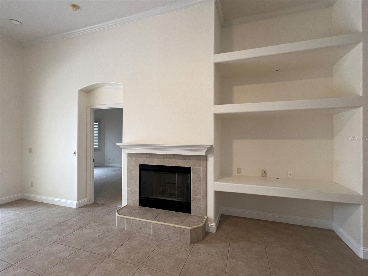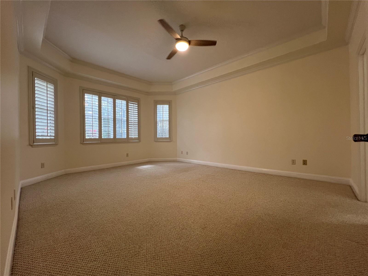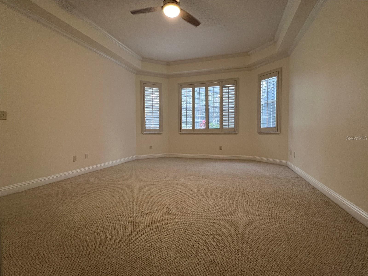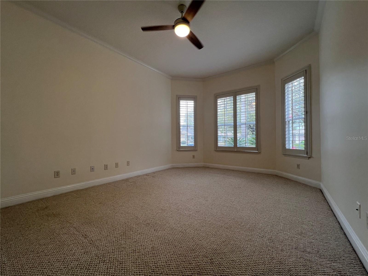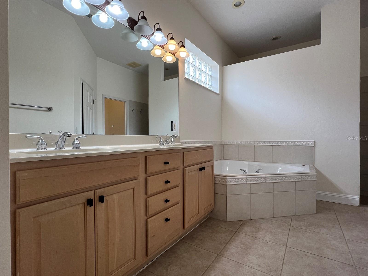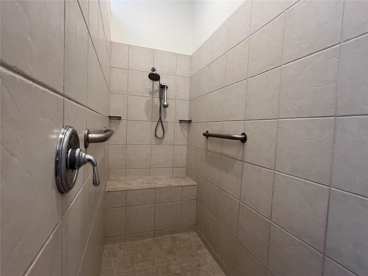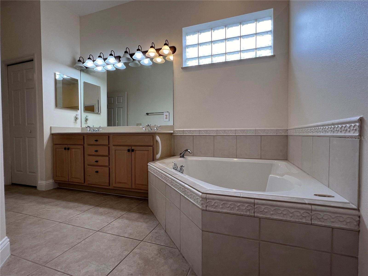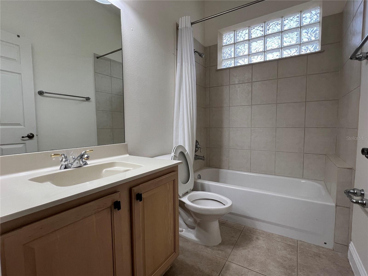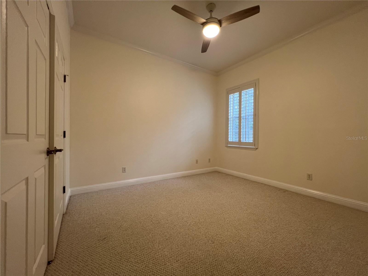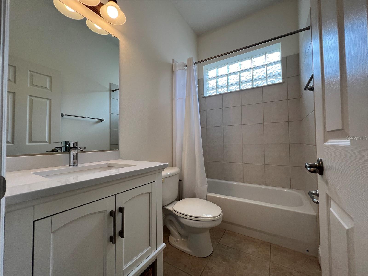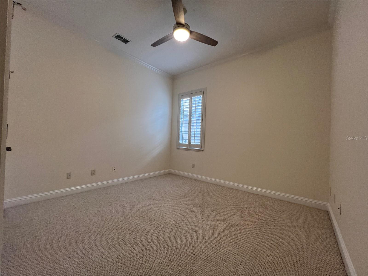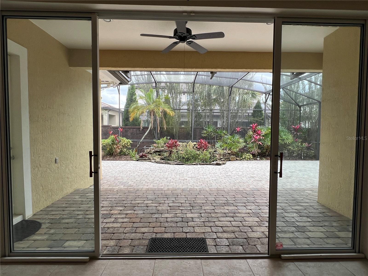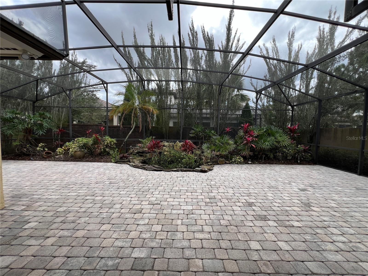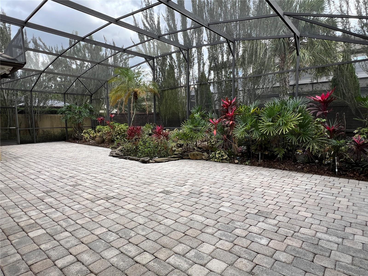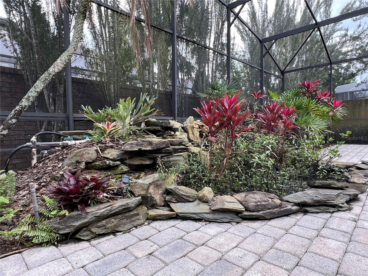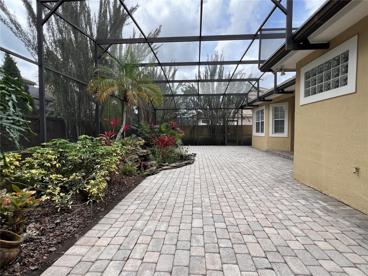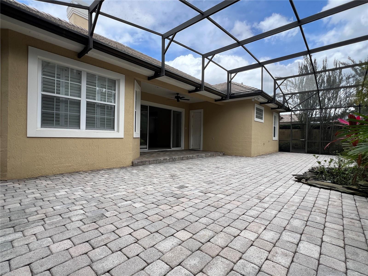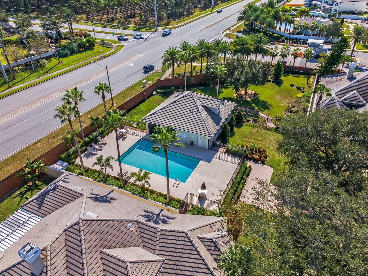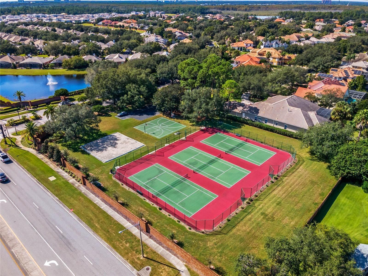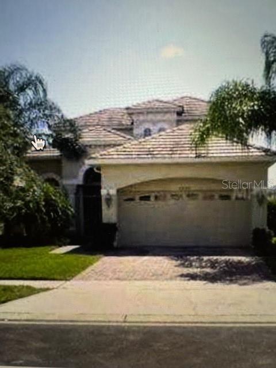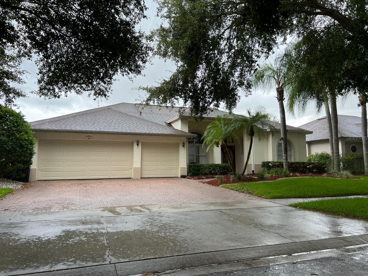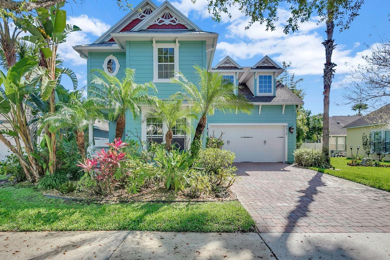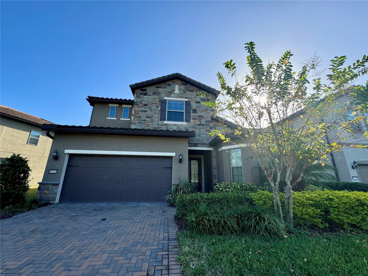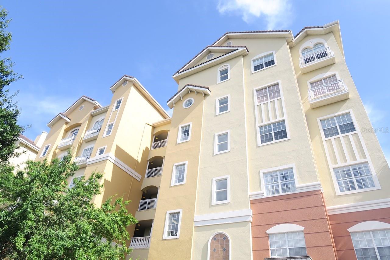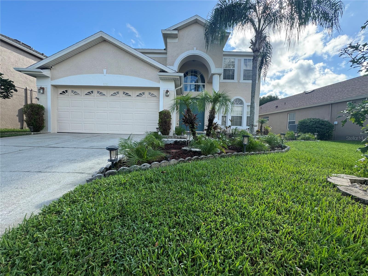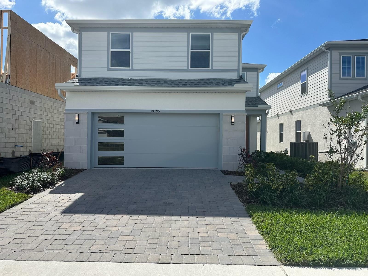Submit an Offer Now!
10674 Woodchase Circle, ORLANDO, FL 32836
Property Photos
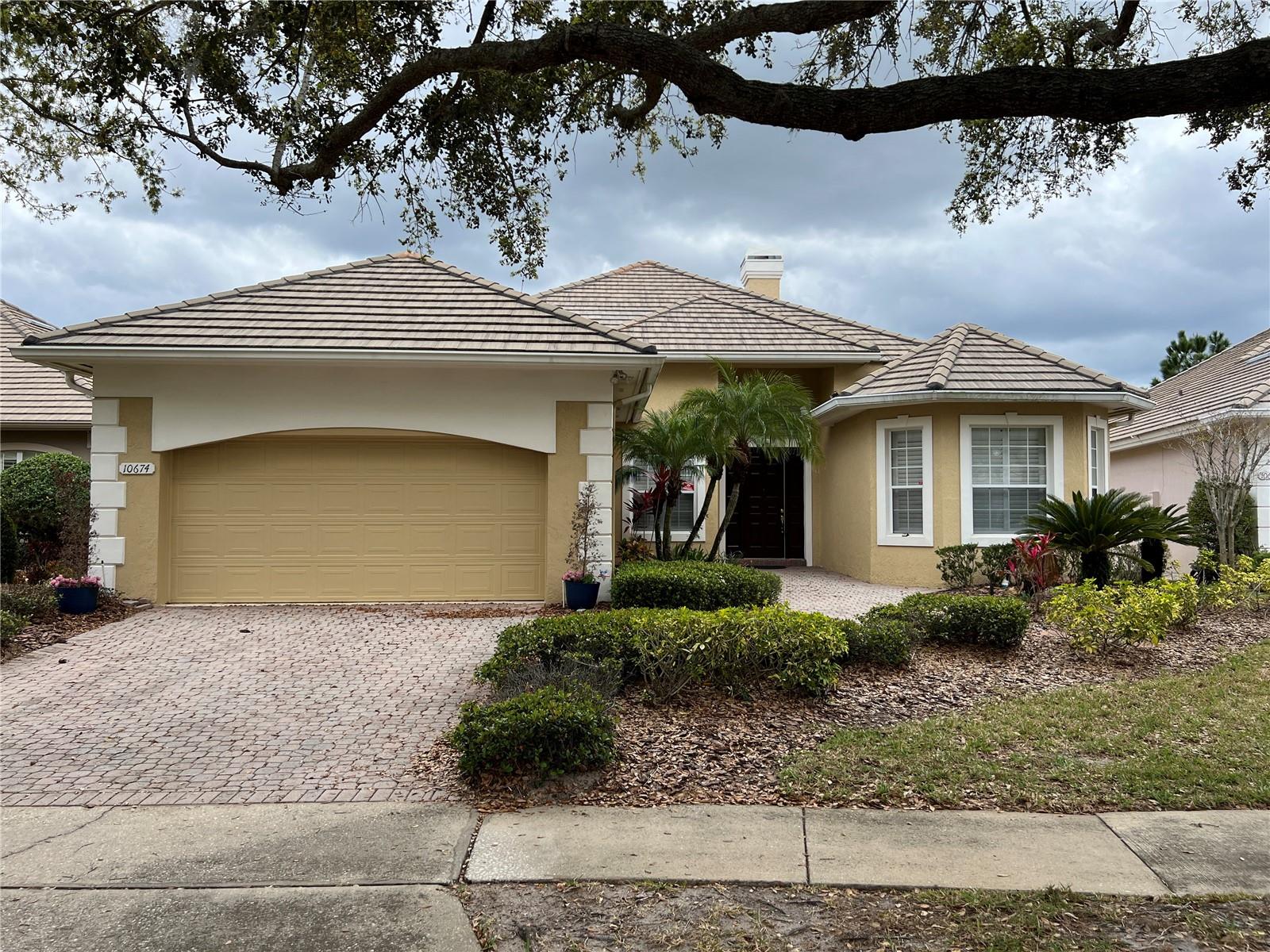
Priced at Only: $3,700
For more Information Call:
(352) 279-4408
Address: 10674 Woodchase Circle, ORLANDO, FL 32836
Property Location and Similar Properties
- MLS#: S5116118 ( Residential Lease )
- Street Address: 10674 Woodchase Circle
- Viewed: 4
- Price: $3,700
- Price sqft: $1
- Waterfront: No
- Year Built: 1999
- Bldg sqft: 3016
- Bedrooms: 4
- Total Baths: 3
- Full Baths: 3
- Garage / Parking Spaces: 2
- Days On Market: 7
- Additional Information
- Geolocation: 28.4099 / -81.5053
- County: ORANGE
- City: ORLANDO
- Zipcode: 32836
- Subdivision: Avalon Ph 02 At Turtle Creek
- Elementary School: Sand Lake Elem
- Middle School: Southwest Middle
- High School: Lake Buena Vista High School
- Provided by: 365 REALTY, INC.
- Contact: Robert Benenati
- 407-944-1365
- DMCA Notice
-
DescriptionWelcome to your dream home in the sought out neighborhood of Dr. Phillips area! This stunning 4 bedroom, 3 bathroom residence boasts an array of luxurious features, perfectly nestled in a 24 hour manned gated community offering exclusive amenities. Upon entering, you'll be greeted by the grandeur of high ceilings that create an expansive and airy ambiance throughout the home. The spacious living areas are adorned with tasteful finishes and abundant natural light, providing an inviting atmosphere for both relaxation and entertainment. The heart of the home is the kitchen, equipped with all major appliances, ample cabinetry, and granite countertops. Whether you're hosting intimate gatherings or preparing culinary delights for loved ones, this kitchen is sure to impress even the most discerning chef. Step outside to discover your own private oasis in the form of a screened in pavered yard, offering the perfect setting for outdoor enjoyment and alfresco dining. Surrounded by lush landscaping, this serene retreat provides a peaceful escape from the hustle and bustle of everyday life. Residents of this exclusive community have access to an array of amenities, including tennis courts, basketball courts, volleyball courts, a playground, and a clubhouse. Whether you're looking to stay active or simply unwind in style, there's something for everyone to enjoy right at your doorstep. Conveniently located in the sought after Dr. Phillips neighborhood, this home offers easy access to top rated schools, upscale shopping destinations, fine dining establishments, and major highways. Experience the epitome of luxury living in one of Orlando's most coveted communities schedule your private tour today and make this your forever home!
Payment Calculator
- Principal & Interest -
- Property Tax $
- Home Insurance $
- HOA Fees $
- Monthly -
Features
Building and Construction
- Covered Spaces: 0.00
- Exterior Features: Irrigation System, Sidewalk, Sliding Doors
- Fencing: Full Backyard
- Flooring: Carpet, Ceramic Tile
- Living Area: 2385.00
Land Information
- Lot Features: In County, Landscaped, Level, Sidewalk, Paved
School Information
- High School: Lake Buena Vista High School
- Middle School: Southwest Middle
- School Elementary: Sand Lake Elem
Garage and Parking
- Garage Spaces: 2.00
- Open Parking Spaces: 0.00
- Parking Features: Driveway, Garage Door Opener
Eco-Communities
- Water Source: Public
Utilities
- Carport Spaces: 0.00
- Cooling: Central Air
- Heating: Central, Electric
- Pets Allowed: Breed Restrictions
- Sewer: Public Sewer
- Utilities: BB/HS Internet Available, Cable Available, Electricity Connected, Sewer Connected, Water Connected
Finance and Tax Information
- Home Owners Association Fee: 0.00
- Insurance Expense: 0.00
- Net Operating Income: 0.00
- Other Expense: 0.00
Rental Information
- Tenant Pays: Cleaning Fee
Other Features
- Appliances: Dishwasher, Disposal, Dryer, Microwave, Range, Refrigerator, Washer
- Association Name: Leland Management
- Country: US
- Furnished: Unfurnished
- Interior Features: Ceiling Fans(s), Crown Molding, Eat-in Kitchen, High Ceilings, Kitchen/Family Room Combo, Living Room/Dining Room Combo, Open Floorplan, Solid Surface Counters, Split Bedroom, Thermostat, Walk-In Closet(s)
- Levels: One
- Area Major: 32836 - Orlando/Dr. Phillips/Bay Vista
- Occupant Type: Tenant
- Parcel Number: 10-24-28-0555-00-730
- Possession: Rental Agreement
Owner Information
- Owner Pays: Grounds Care
Similar Properties
Nearby Subdivisions
Avalon Ph 02 At Turtle Creek
Bella Nottevizcaya Ph 03 A C
Citrus Chase
Diamond Coveb
Emerald Forest
Estateparkside
Estates At Phillips Landing Ph
Golden Oak Ph 4
Grande Pines
Heritage Bay Drive Phillips Fl
Newbury Park
Overlookruby Lake
Parkside Ph 1
Parkside Ph 2
Point Cypress
Royal Cypress Preserve
Ruby Lkph 2
Sand Lake Cove Ph 01
Thornhill
Vizcaya
Waters Edge Boca Pointe At Tur



