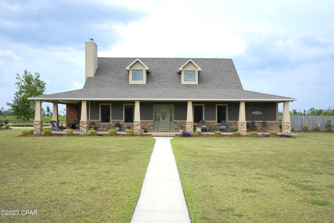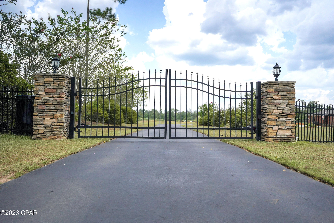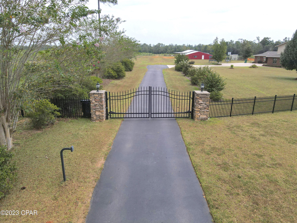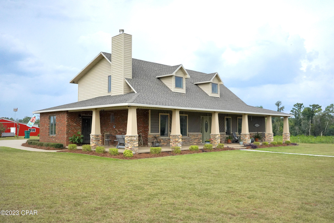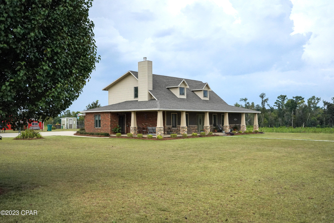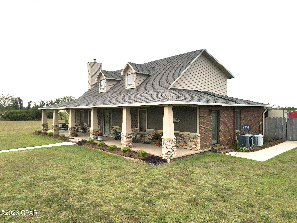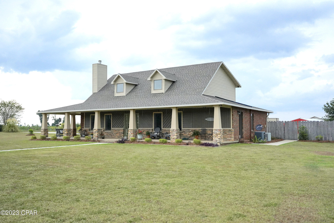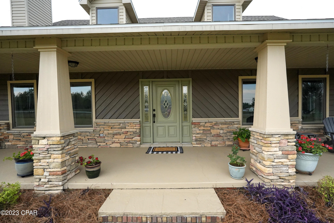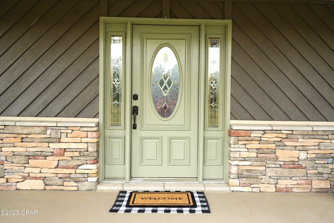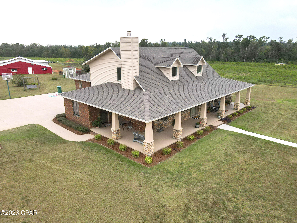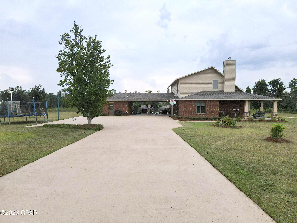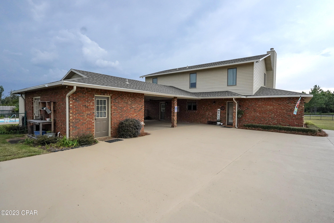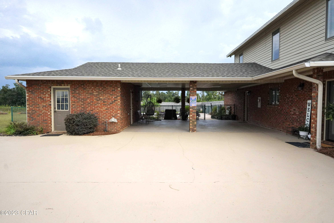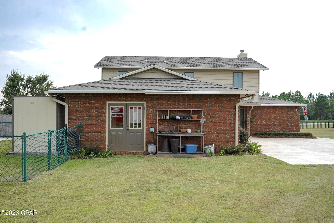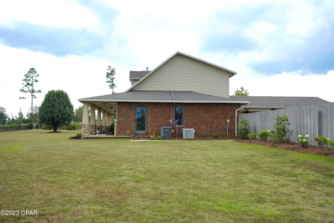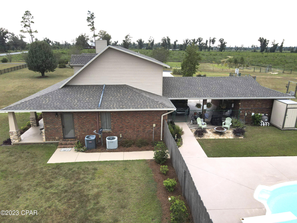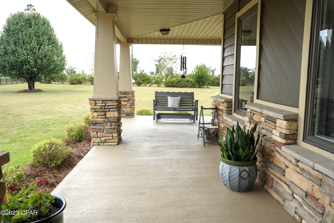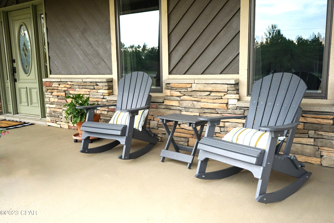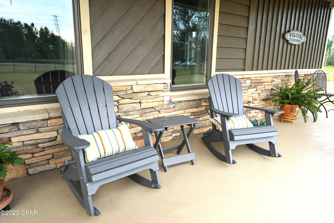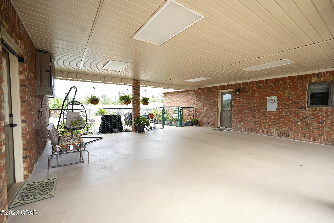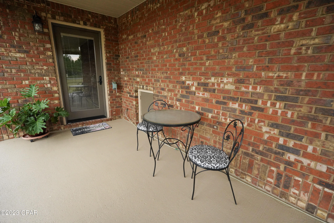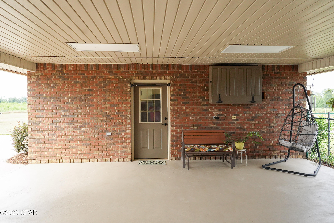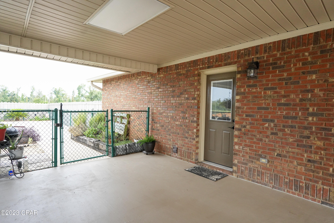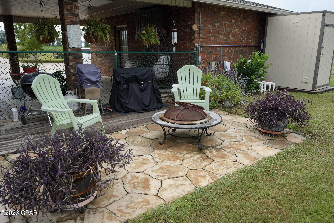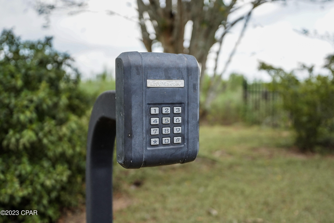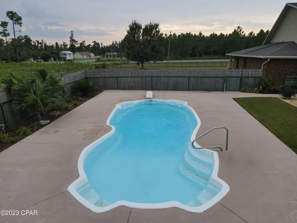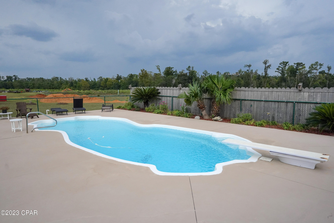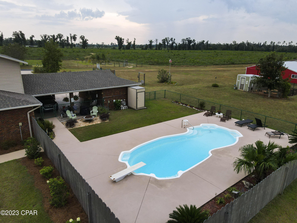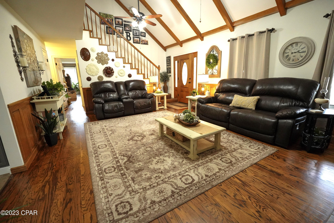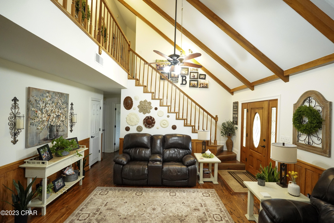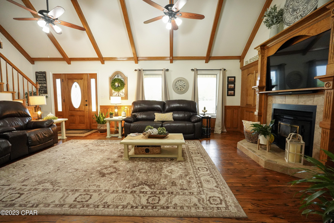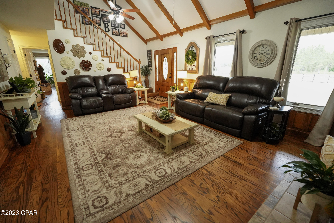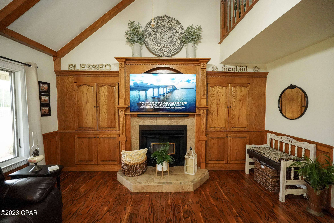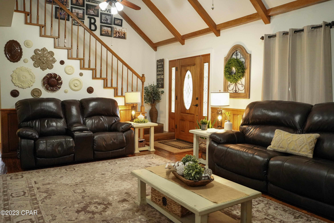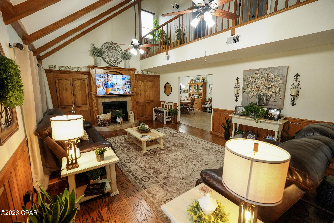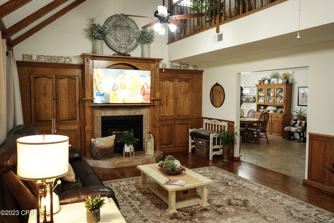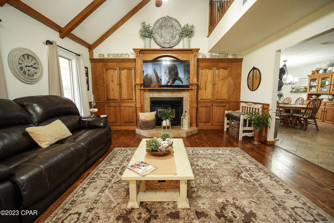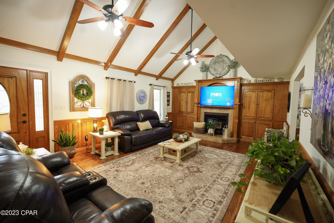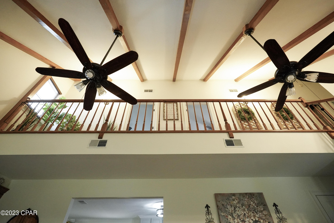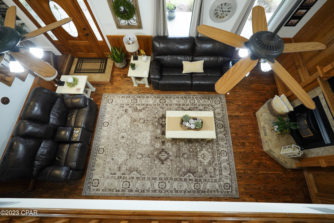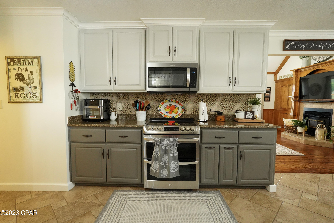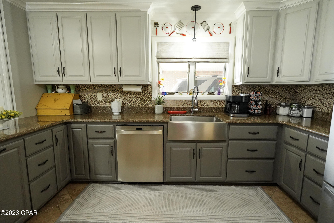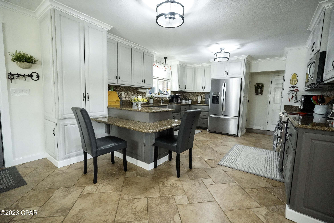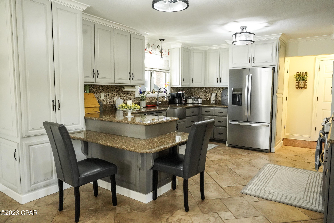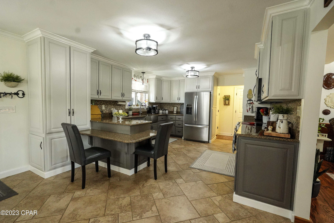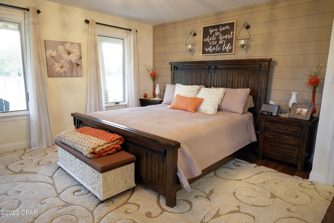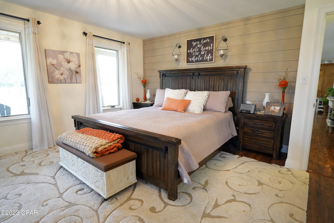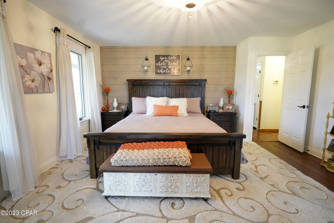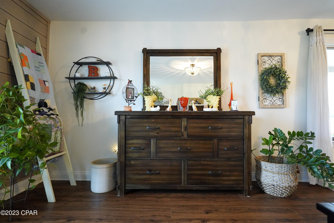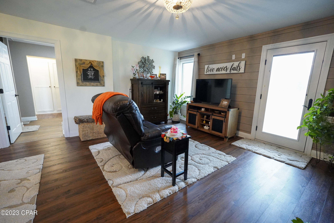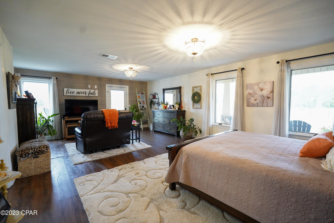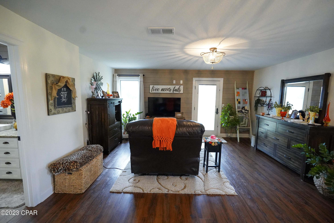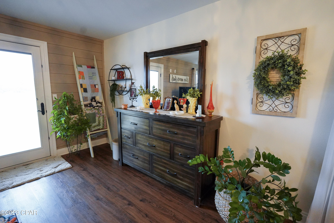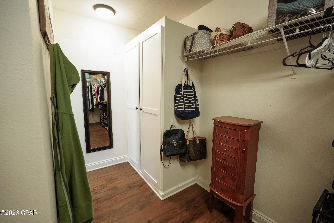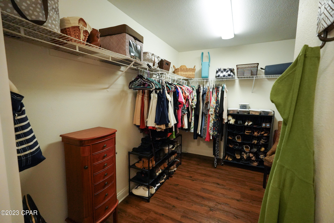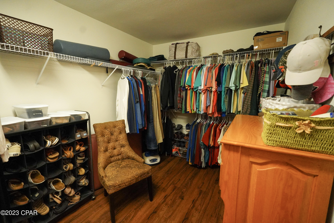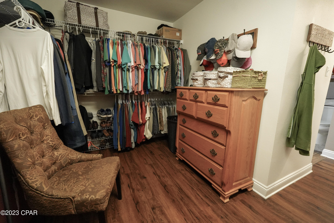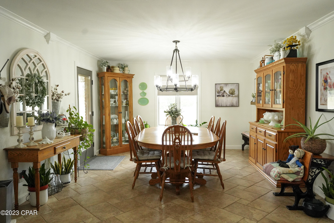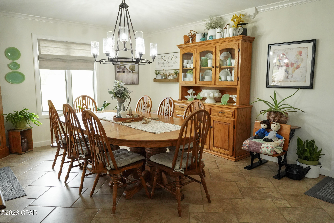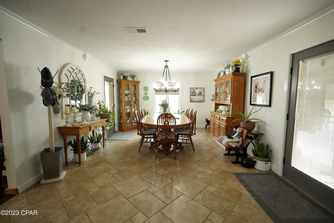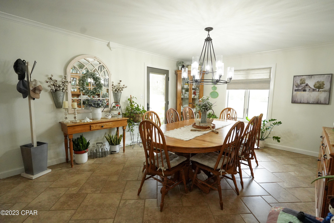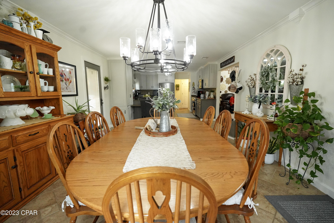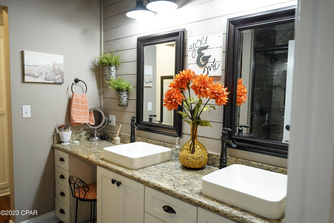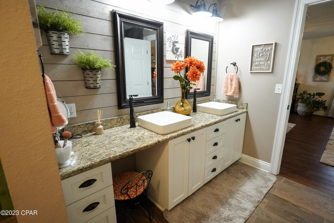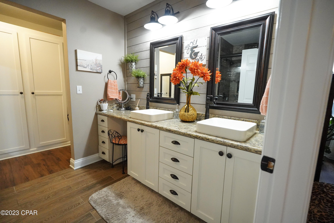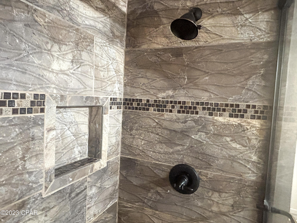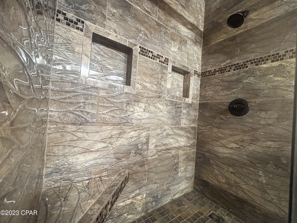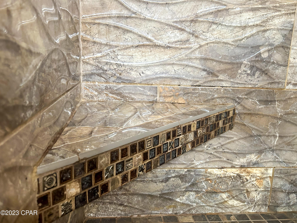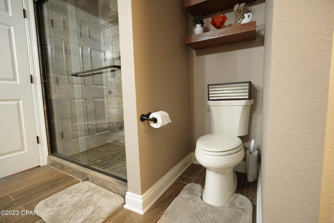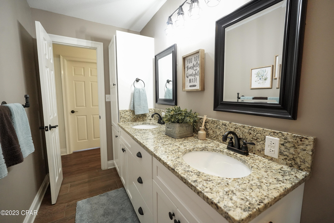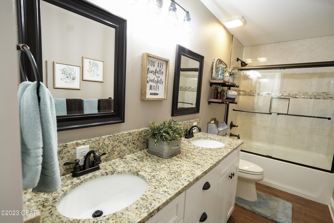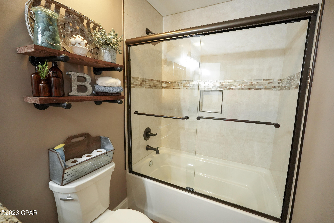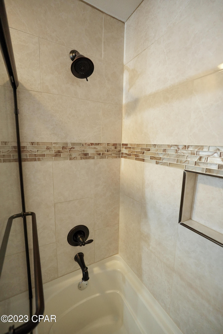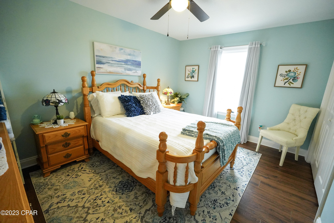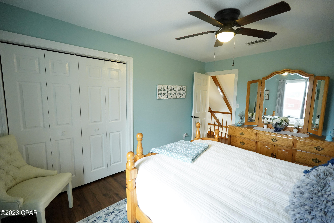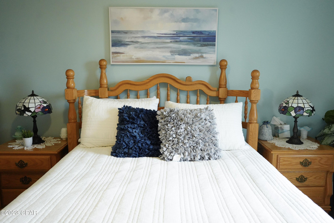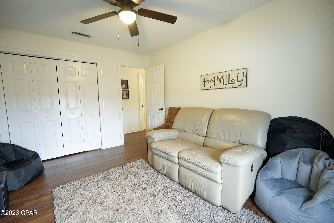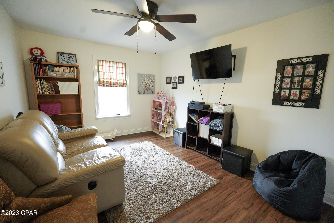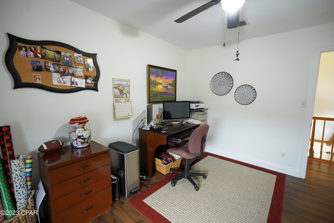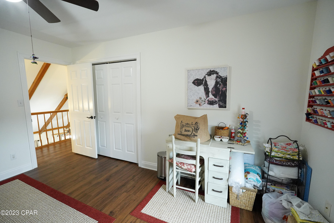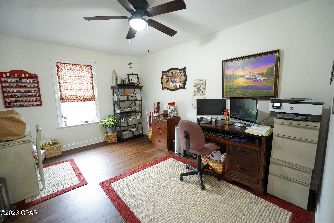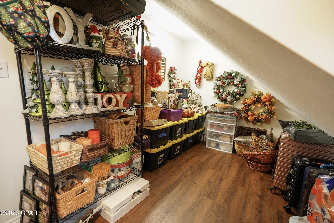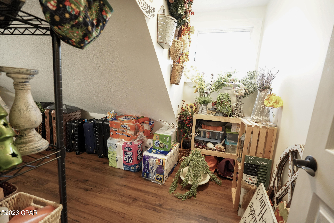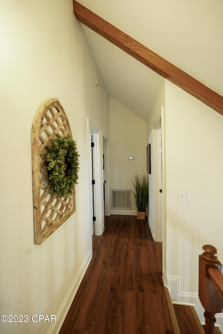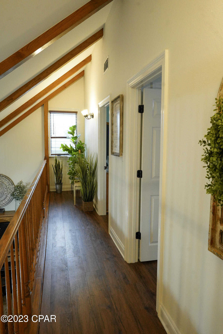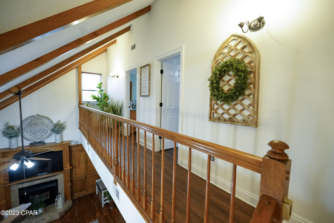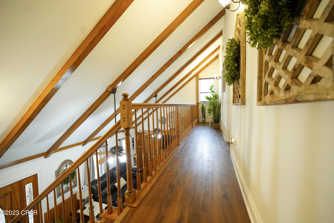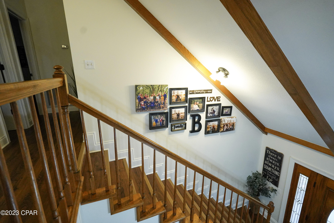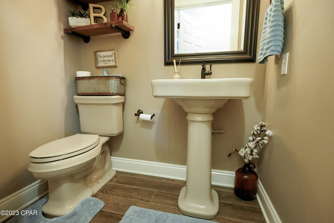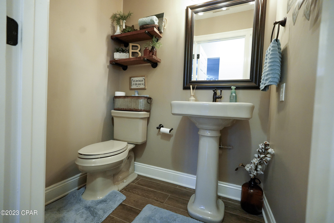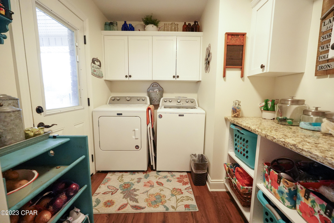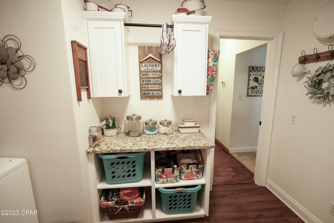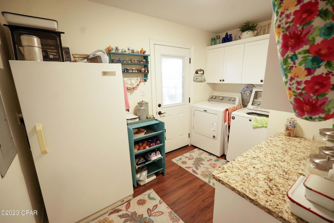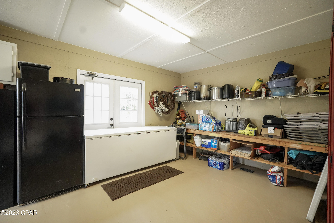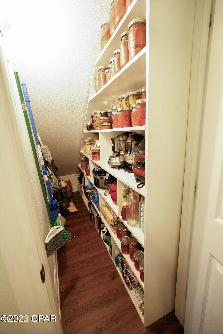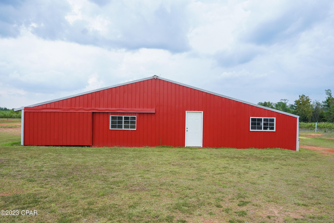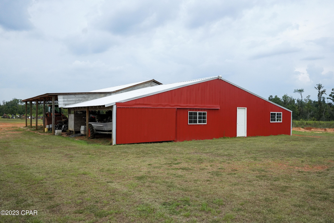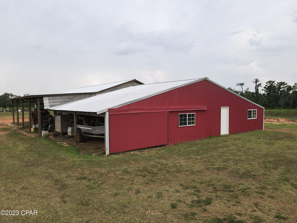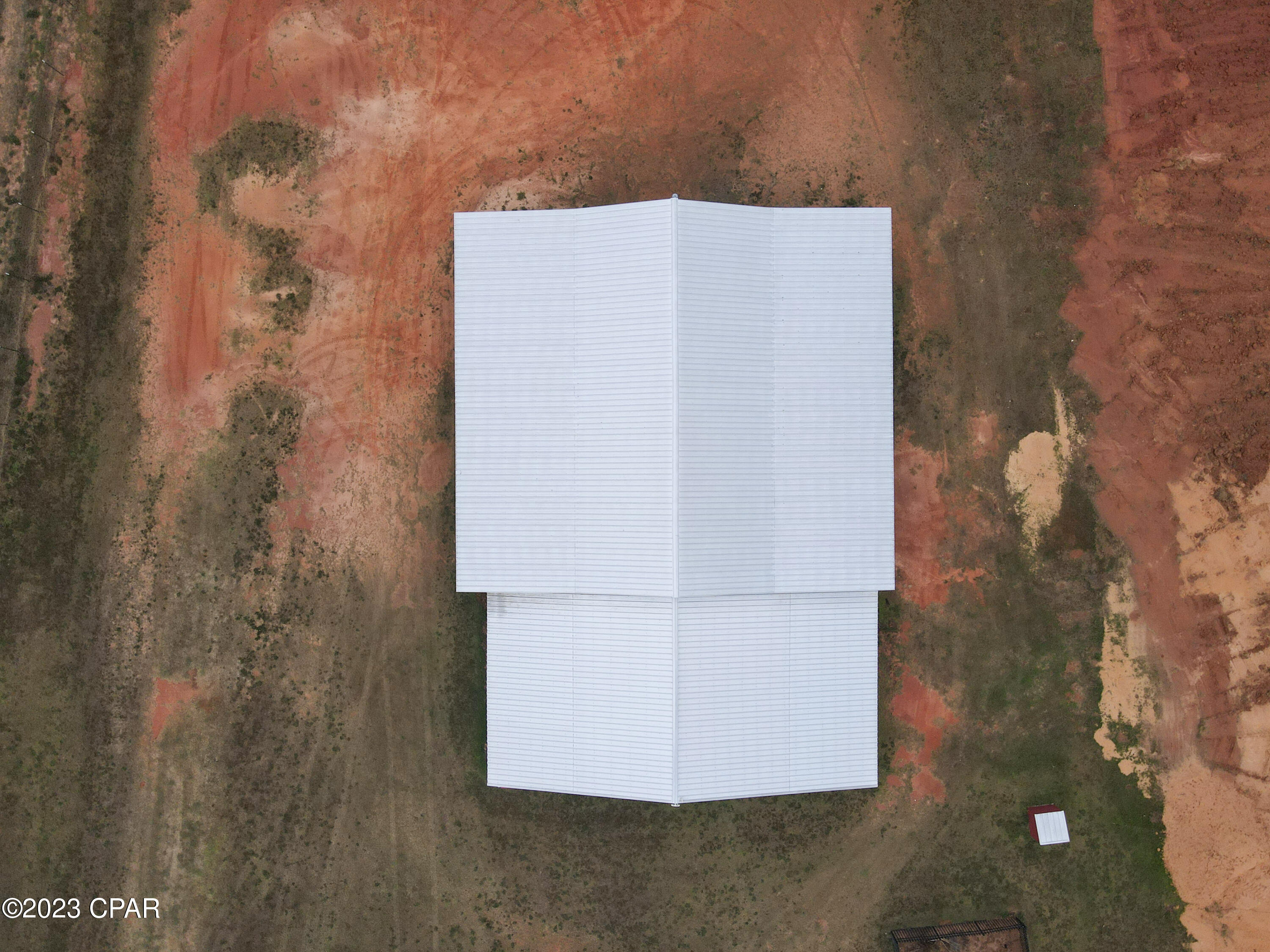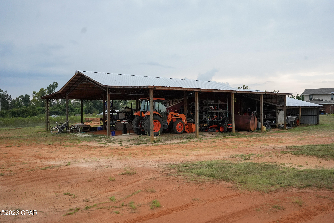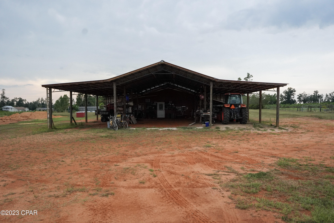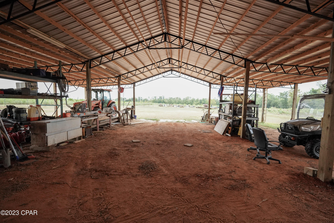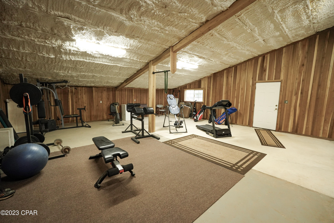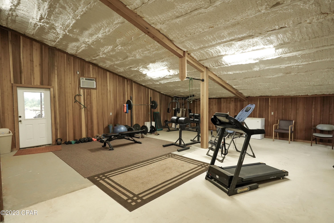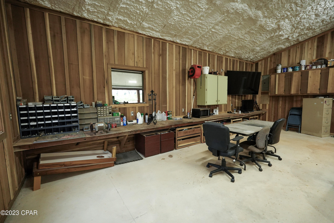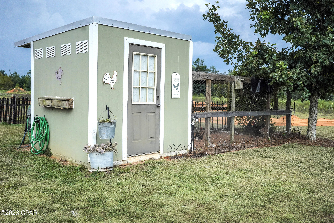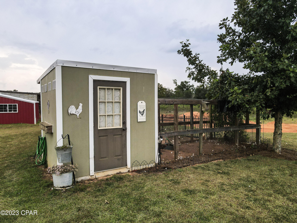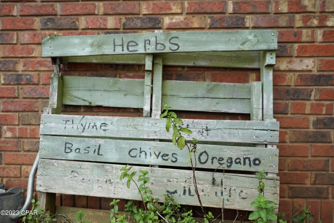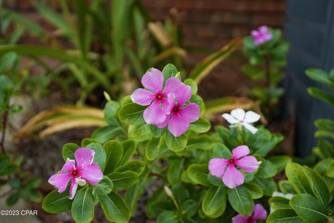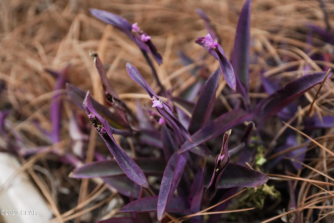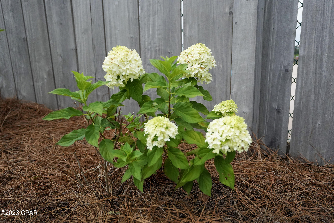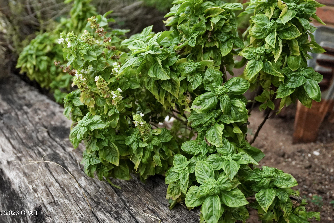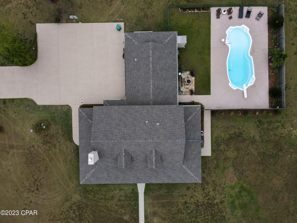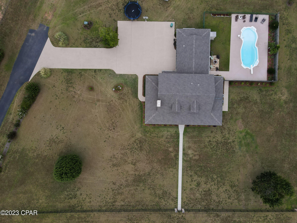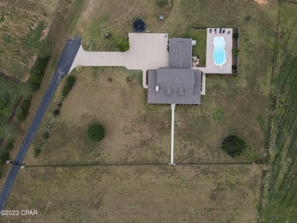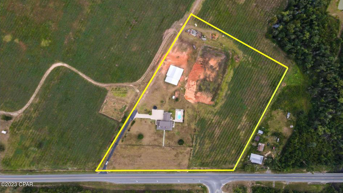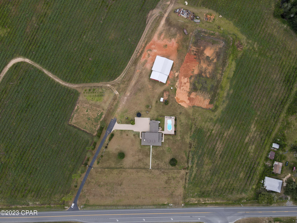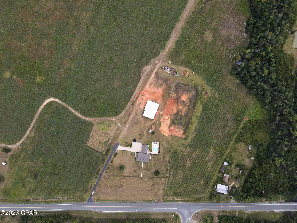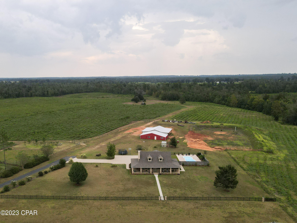Submit an Offer Now!
860 Highway 71, Marianna, FL 32448
Property Photos
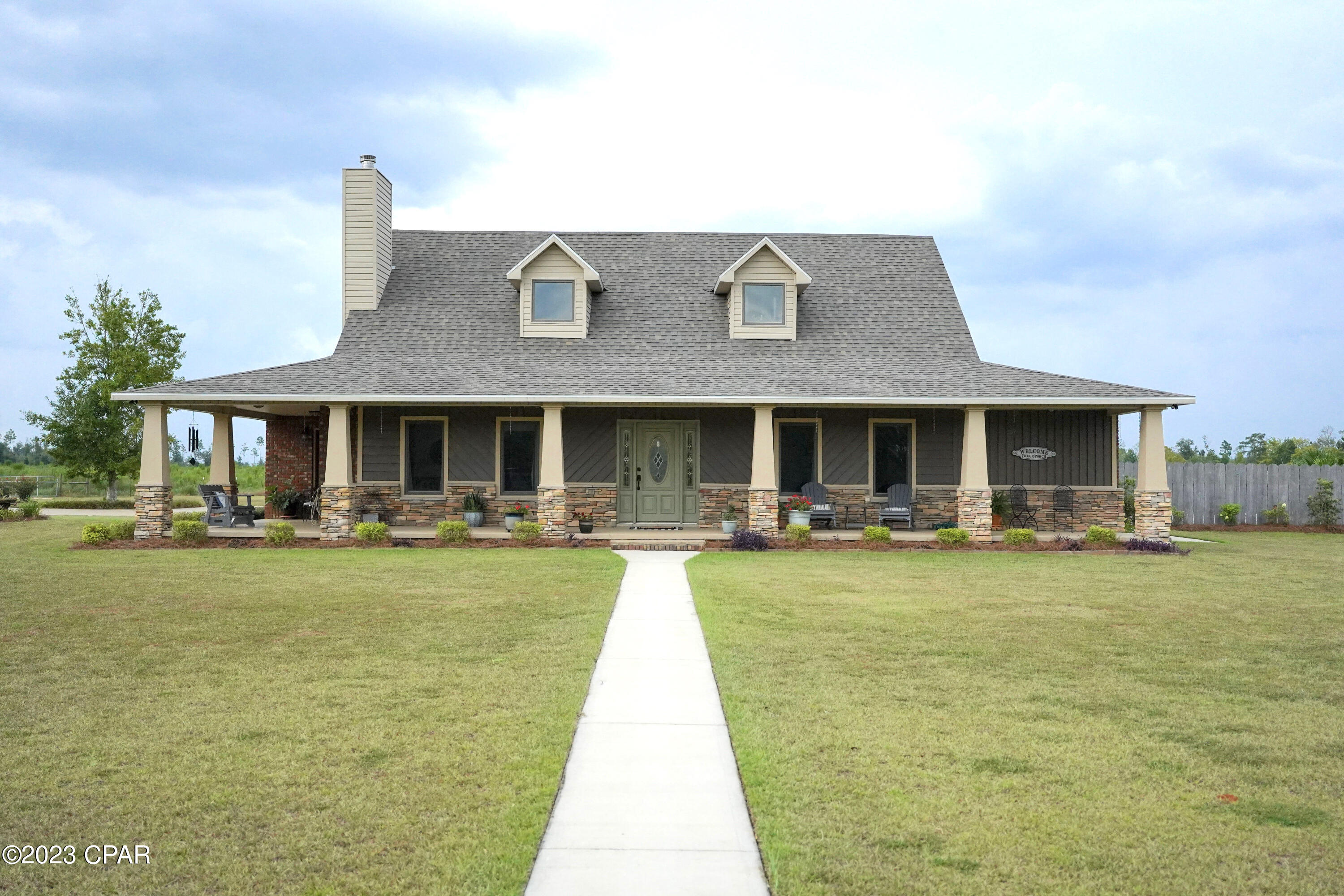
Priced at Only: $675,000
For more Information Call:
(352) 279-4408
Address: 860 Highway 71, Marianna, FL 32448
Property Location and Similar Properties
- MLS#: 746120 ( Residential )
- Street Address: 860 Highway 71
- Viewed: 17
- Price: $675,000
- Price sqft: $0
- Waterfront: No
- Year Built: 1998
- Bldg sqft: 0
- Bedrooms: 4
- Total Baths: 4
- Full Baths: 3
- 1/2 Baths: 1
- Days On Market: 474
- Acreage: 7.00 acres
- Additional Information
- Geolocation: 30.6284 / -85.1512
- County: JACKSON
- City: Marianna
- Zipcode: 32448
- Subdivision: No Named Subdivision
- Elementary School: Marianna K
- Middle School: Marianna K
- High School: Marianna
- Provided by: Torreya Realty Inc
- DMCA Notice
-
DescriptionA home should be built around the natural flow of the everyday life of a family. This 7 acre country homestead is precisely the embodiment of that expectation. A well thought out outdoor space offers up options for relaxation, play, growing and harvesting food, working, and working out. There is porch and patio space that is perfect for quiet time or fellowship with family and friends. The salt water, fiberglass pool is the perfect spot for hosting get togethers, swimming laps, or just unwinding after a long day. An adjoining large utility room is complete with a 3/4 bath that is convenient for swimmers. The classic red barn out back contains an unexpected 28 x 39 ft climate controlled open space with beautiful, locally milled poplar lined walls. This space is currently used as a gym but could serve as a man cave or a workshop. Beyond the enclosed portion of the barn is a 24 x 48 ft open pole barn with 16 ft lean to's flanking either side. A 30 amp hook up is ready for camper storage leaving plenty of space for yard equipment, big boy toys, and tools. Mature landscaping plus a mature fig tree, kumquat tree and blueberry bush adorn the property. The chicken coop is equipped with automatic watering and promises fresh eggs if you choose to keep a flock of hens. Water is supplied to the homestead by two separate fresh water wells one for the house and the other for the barn and other outdoor areas. If the outdoor space isn't enough to inspire awe, stepping into the 2800 square foot, 4 bedroom, 2.5 bath, 2 story home should do just that. The flow of the main level makes everyday living a thing of ease as the living room, dining room, kitchen, laundry and master suite are situated in a well designed circuit. The master suite is sprawling from the bedroom with its large seating area through the updated bathroom and into the enormous walk in closet with yet another seating area. The upstairs is well appointed for children or guests with three bedrooms and a full, updated bathroom. You will find no wasted space as there is a canning pantry tucked under the stairs and a seasonal closet built into one of the upstairs dormer spaces, both climate controlled. Finishes throughout the home marry classic with updated and lend an airy, modern farmhouse feel to the space. This home is truly what dreams are made of. Schedule an appointment to see it for yourself today.
Payment Calculator
- Principal & Interest -
- Property Tax $
- Home Insurance $
- HOA Fees $
- Monthly -
Features
Building and Construction
- Covered Spaces: 2.00
- Exterior Features: Pool, Storage
- Fencing: ChainLink, Fenced, Perimeter
- Living Area: 2800.00
- Other Structures: Barns, Caves, Outbuilding, PoleBarn, PoultryCoop, RvBoatStorage, Sheds, Storage, Workshop, UtilityBuildings
- Roof: Shingle
Property Information
- Property Condition: UpdatedRemodeled
Land Information
- Lot Features: Acreage, AdditionalLandAvailable, Cleared, Landscaped, Level, Pasture, PondOnLot
School Information
- High School: Marianna
- Middle School: Marianna K-8
- School Elementary: Marianna K-8
Garage and Parking
- Garage Spaces: 0.00
- Open Parking Spaces: 0.00
- Parking Features: AdditionalParking, Covered, Carport, Gated, Oversized, Paved, RvAccessParking
Eco-Communities
- Pool Features: Fenced, Fiberglass, InGround, Pool
- Water Source: Well
Utilities
- Carport Spaces: 0.00
- Cooling: CentralAir, CeilingFans, Ductless
- Heating: Central
- Road Frontage Type: Highway
- Sewer: SepticTank
- Utilities: SepticAvailable, TrashCollection, WaterAvailable
Finance and Tax Information
- Home Owners Association Fee: 0.00
- Insurance Expense: 0.00
- Net Operating Income: 0.00
- Other Expense: 0.00
- Pet Deposit: 0.00
- Security Deposit: 0.00
- Tax Year: 2022
- Trash Expense: 0.00
Other Features
- Appliances: Dryer, Dishwasher, ElectricCooktop, ElectricOven, ElectricWaterHeater, IceMaker, Microwave, Refrigerator
- Furnished: Unfurnished
- Interior Features: BeamedCeilings, BreakfastBar, CathedralCeilings, HighCeilings, Remodeled, RecessedLighting, SplitBedrooms, VaultedCeilings, Pantry, UtilityRoom
- Legal Description: OR 97 P 93 N1/2 OF SE1/4, E OF HWY 71, LESS RTWY...ALSO 14.5 AC ACROSS S SIDE S1/2 OF
- Area Major: 09 - Jackson County
- Occupant Type: Occupied
- Parcel Number: 29-3N-09-0000-0130-0000
- The Range: 0.00
- Views: 17
Nearby Subdivisions



