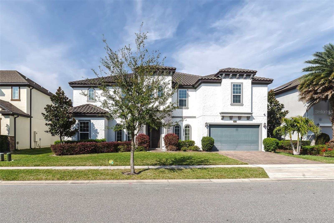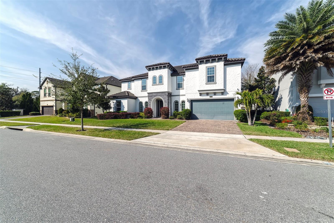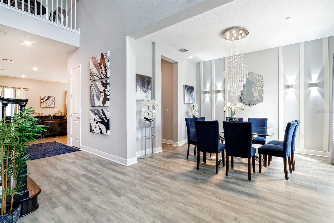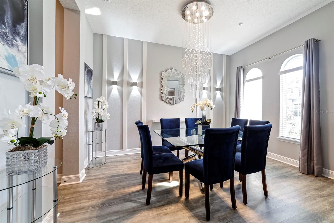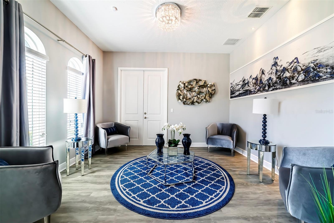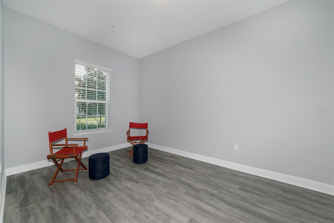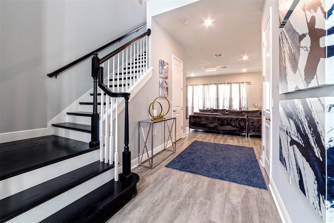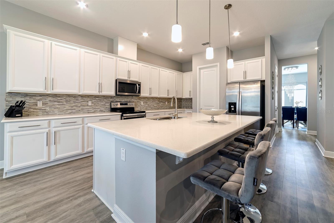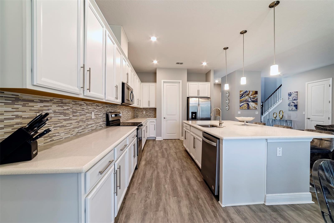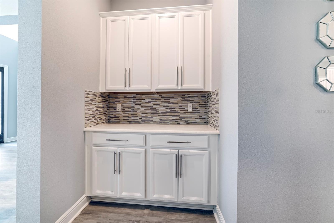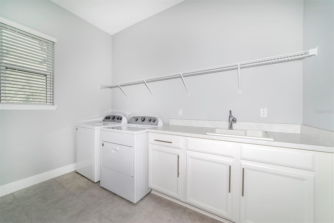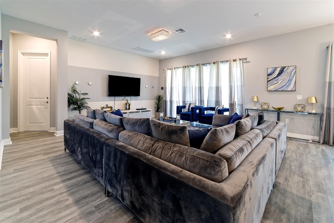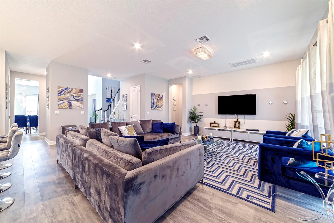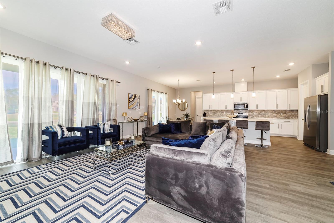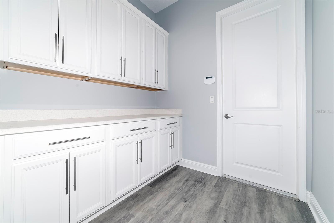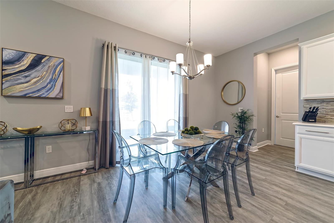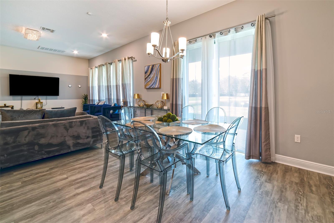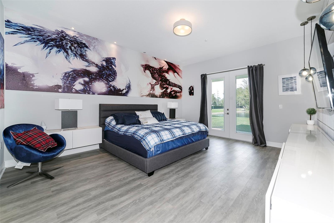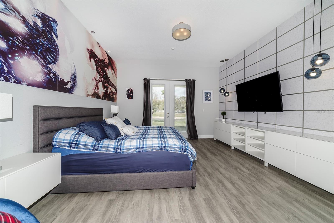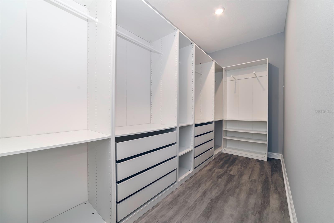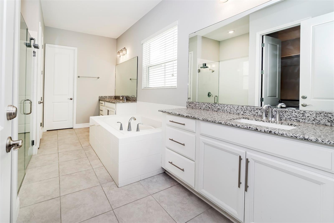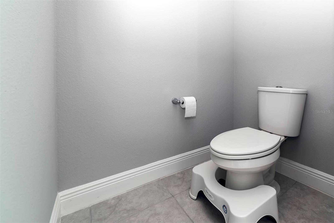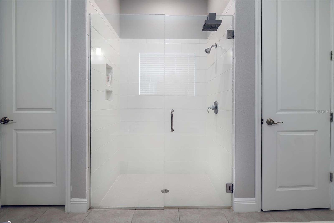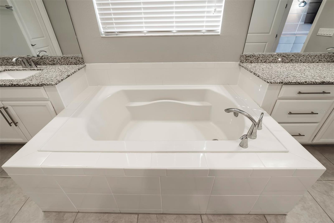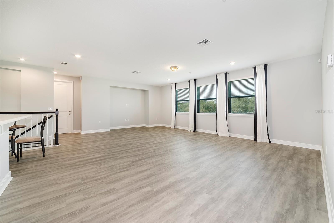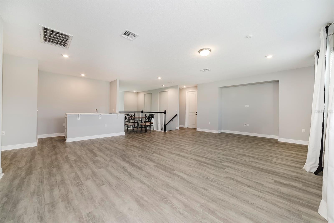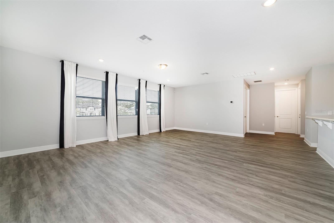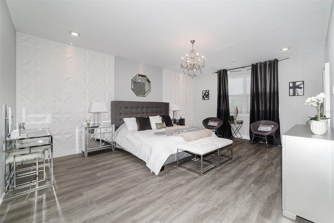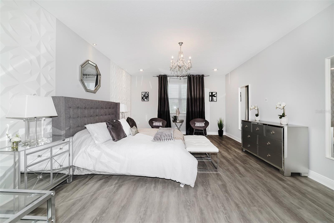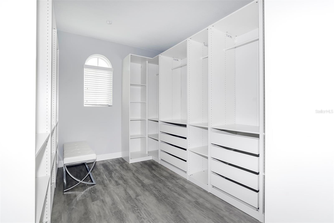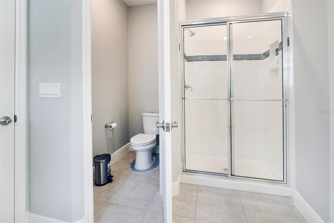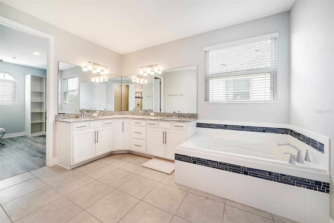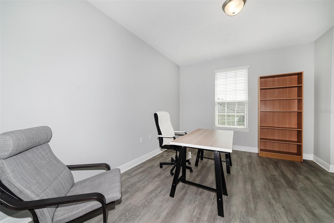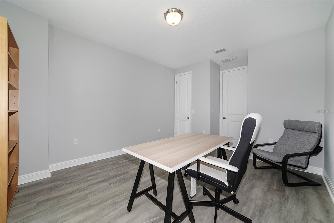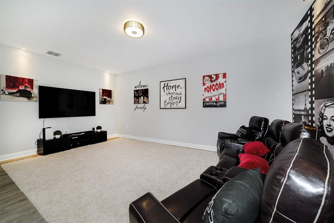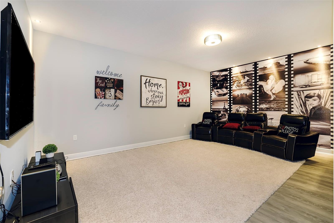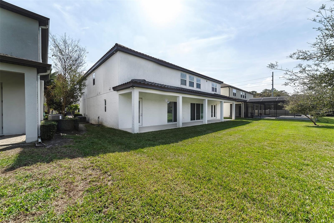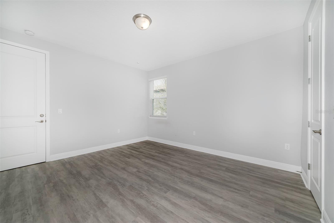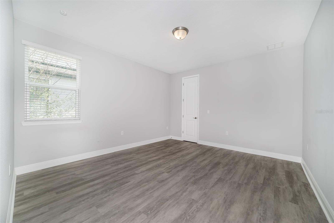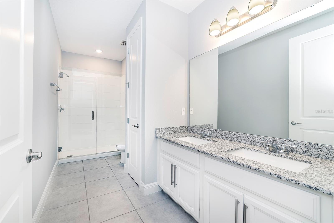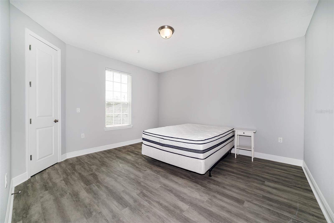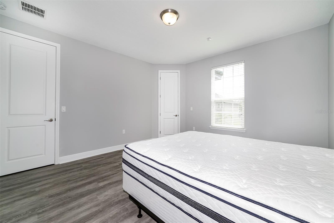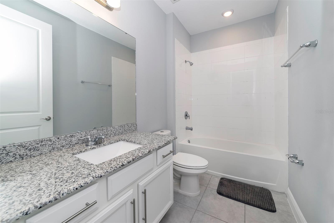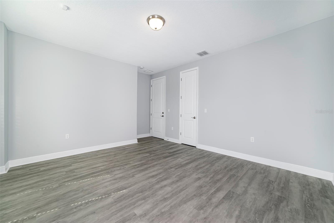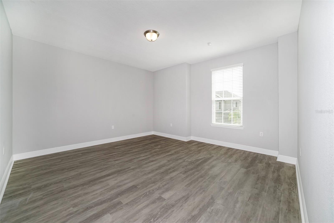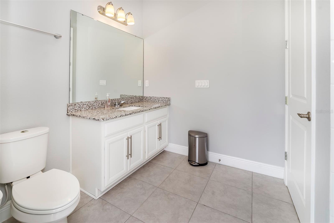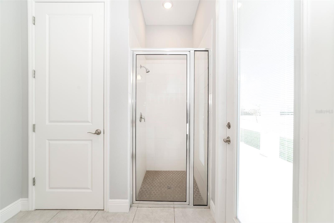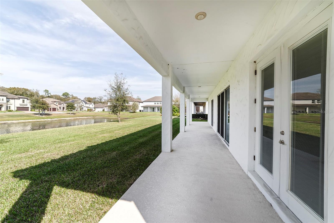Submit an Offer Now!
10019 John Adams Way, ORLANDO, FL 32817
Property Photos
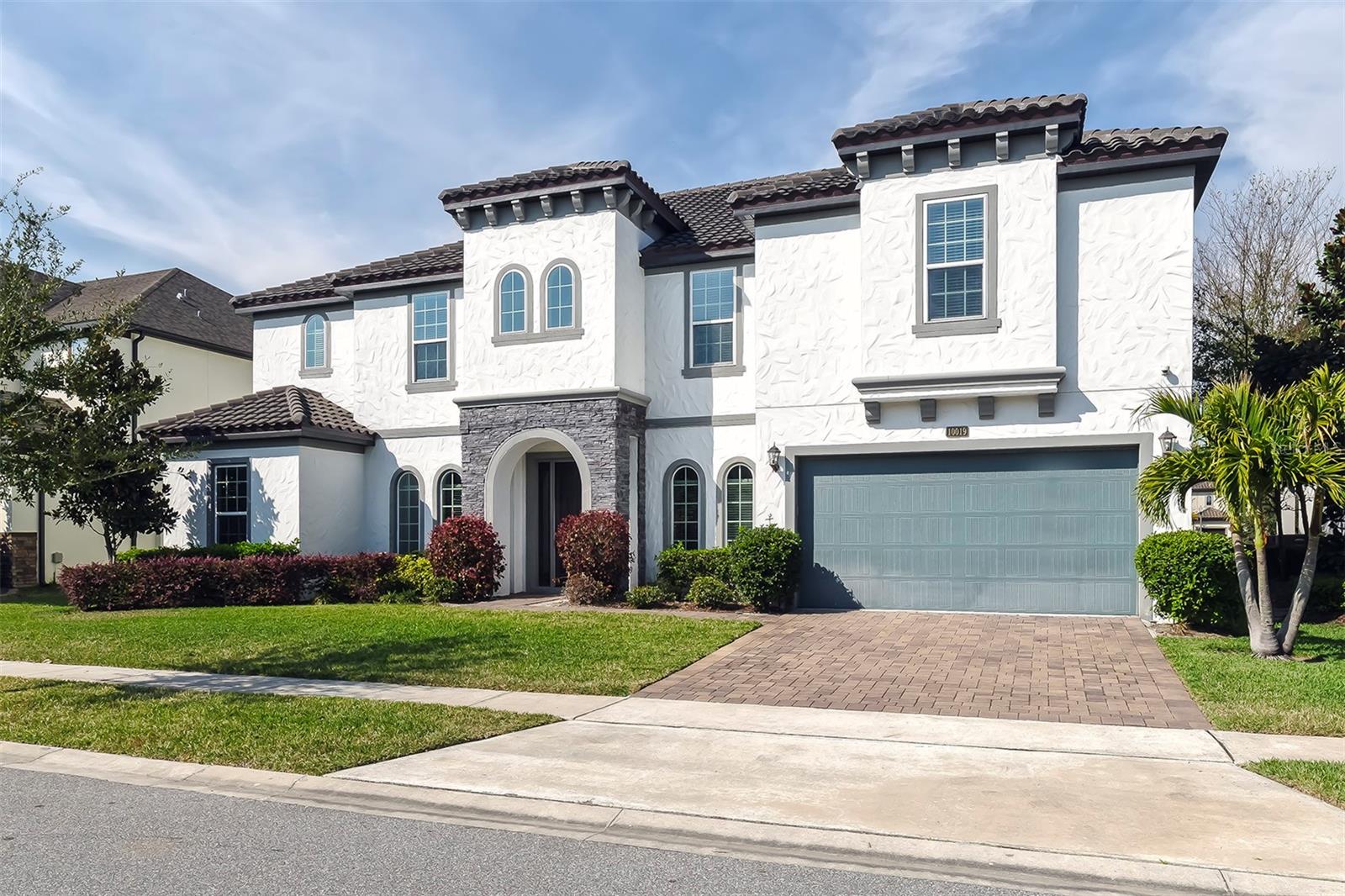
Priced at Only: $1,090,000
For more Information Call:
(352) 279-4408
Address: 10019 John Adams Way, ORLANDO, FL 32817
Property Location and Similar Properties
- MLS#: O6093114 ( Residential )
- Street Address: 10019 John Adams Way
- Viewed: 324
- Price: $1,090,000
- Price sqft: $121
- Waterfront: No
- Year Built: 2018
- Bldg sqft: 9001
- Bedrooms: 6
- Total Baths: 5
- Full Baths: 5
- Garage / Parking Spaces: 3
- Days On Market: 663
- Additional Information
- Geolocation: 28.6075 / -81.2235
- County: ORANGE
- City: ORLANDO
- Zipcode: 32817
- Subdivision: Presidents Pointe
- Elementary School: Riverdale Elem
- Middle School: Corner Lake Middle
- High School: University High
- Provided by: LJL REAL ESTATE, INC.
- Contact: Lili Borek
- 407-355-7889
- DMCA Notice
-
DescriptionWelcome Home. This Mediterranean Style Waterfront Home is Stunning. With lots of upgrades and interior design decor, it shows like a magazine. High ceiling Foyer greets all guests followed by a separate dining room with crystal chandelier, an 8 seat modern dining table, and decor. To the left is a reading/lounge room that seats 4 and French doors opens up to an office. This home has an open floor layout with a large kitchen and island with lots of storage, quartz countertops, stainless steel appliances, 42 inches cabinets and a large walk in pantry. The breakfast nook has a modern 6 seat dining table and next to it is a roomy living room with crystal chandeliers, custom made curtains, modern L shaped couch and accent chairs. A full bathroom with a shower has a pool door that leads to the backyard and next to it is a large laundry room with a washer and dryer, and a utility sink with cabinets. Two storage rooms on the main floor, butler's pantry and a mud room with lots of cabinetry is a dream come true. The first Master Suite is on the main floor, and it boasts a large bedroom with wall art, lots of lighting, Custom made curtains, a king size bed and extra large dresser. The ensuite bathroom has two separate vanities with granite countertops and a separate shower and a garden tub. There are two walk in closets, with the largest one showing custom built shelves and drawers. The staircase leads to a huge loft with lots of natural light, a nook for a game table and a wet bar with quartz countertop. To the left is the second Master Bedroom, tastefully decorated with crystal chandeliers, custom curtains, wall decor and a king size bed. The ensuite has dual vanities with granite countertops, a garden tub, separate shower and a walk in closet with custom built shelves and a bench. Down the hall is a bedroom with a walk in closet. To the other sized of the loft, you will find 3 spacious bedrooms with walk in closets, a large bathroom with dual sinks, granite countertops, linen closet and a shower. The 5th bathroom has granite countertops and a shower/tub combo. There's also a linen/storage closet in the hallway and a second storage closet that was converted for the home security system. A special Bonus is the Home Theater room. With recliners, lots of wall art, TV and a popcorn station, you found the right spot to relax and watch a movie. The back lanai is huge. Perfect spot for entertaining. It overlooks a pond, no rear neighbors. The yard has plenty of space for a pool. With a 3 car garage, this is a perfect home for a growing family. Just minutes from UCF, Full Sail University and Waterford Lakes, and surrounded by a great variety of restaurants and retail. This gem won't last long. Schedule a showing today.
Payment Calculator
- Principal & Interest -
- Property Tax $
- Home Insurance $
- HOA Fees $
- Monthly -
Features
Building and Construction
- Builder Name: Meritage Homes
- Covered Spaces: 0.00
- Exterior Features: Sliding Doors
- Flooring: Ceramic Tile, Laminate
- Living Area: 5123.00
- Roof: Tile
Property Information
- Property Condition: Completed
School Information
- High School: University High
- Middle School: Corner Lake Middle
- School Elementary: Riverdale Elem
Garage and Parking
- Garage Spaces: 3.00
- Parking Features: Garage Door Opener
Eco-Communities
- Water Source: Public
Utilities
- Carport Spaces: 0.00
- Cooling: Central Air
- Heating: Electric
- Pets Allowed: Yes
- Sewer: Public Sewer
- Utilities: Cable Connected, Electricity Connected, Public, Sewer Connected, Water Connected
Amenities
- Association Amenities: Playground
Finance and Tax Information
- Home Owners Association Fee: 324.00
- Net Operating Income: 0.00
- Tax Year: 2022
Other Features
- Appliances: Dishwasher, Disposal, Dryer, Electric Water Heater, Microwave, Range, Refrigerator, Washer
- Association Name: Specialty Management Company/Walda
- Association Phone: 407-647-2622
- Country: US
- Furnished: Furnished
- Interior Features: Eat-in Kitchen, Kitchen/Family Room Combo, Primary Bedroom Main Floor, PrimaryBedroom Upstairs, Open Floorplan, Smart Home, Solid Surface Counters, Solid Wood Cabinets, Stone Counters, Thermostat, Walk-In Closet(s), Window Treatments
- Legal Description: PRESIDENTS POINTE 89/139 LOT 32
- Levels: Two
- Area Major: 32817 - Orlando/Union Park/University Area
- Occupant Type: Vacant
- Parcel Number: 04-22-31-7140-00-320
- Style: Mediterranean
- View: Water
- Views: 324
- Zoning Code: P-D
Nearby Subdivisions
00
0000
Aein Sub
Aloma Estates
Arbor Pointe
Arbor Ridge North
Arbor Ridge Subdivision
Arbor Ridge West
Arbor Woods
Cove At Lake Mira
Deans Landing At Sheffield For
Deans Reserve
Eastwood Park
Econ River Estates
Enclavelk Jean
Harbor East
Harrell Heights
Harrell Oaks
Hickory Cove 50 149
Hidden Cove Estates
Hunters Trace
Irma Shores Rep
Mulberry Hollow 4618
None
Orlando Acres Add 01
Orlando Acres First Add
Orlando Acres Second Add
Pinewood Village
Presidents Pointe
Richland Rep
River Oaks East Condo
River Oaks Landing
Rivers Pointe
Riverwood
Royal Estates
Summer Oaks
Sun Haven
Suncrest
Suncrest Villas Ph 01
University Acres
University Shores
Watermill Sec 01
Waverly Walk
Woodside Village



