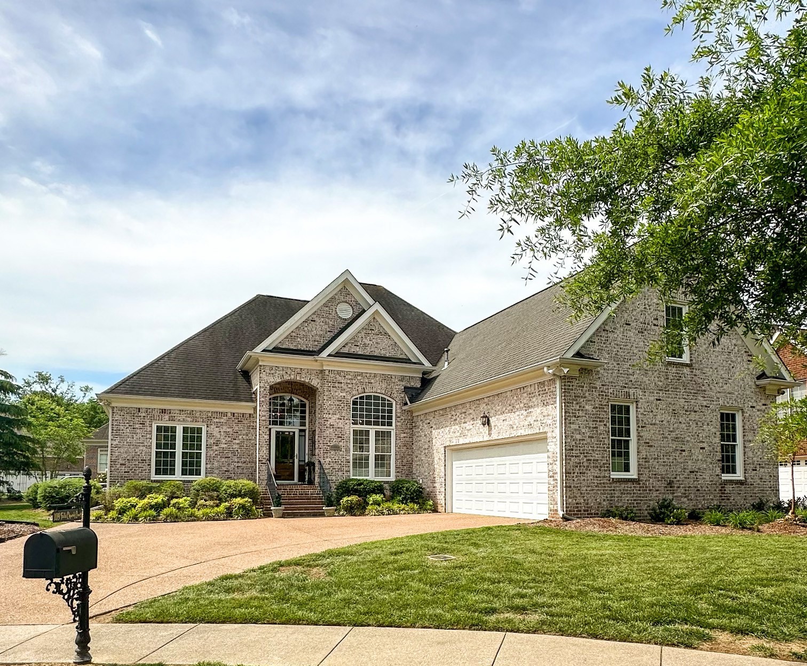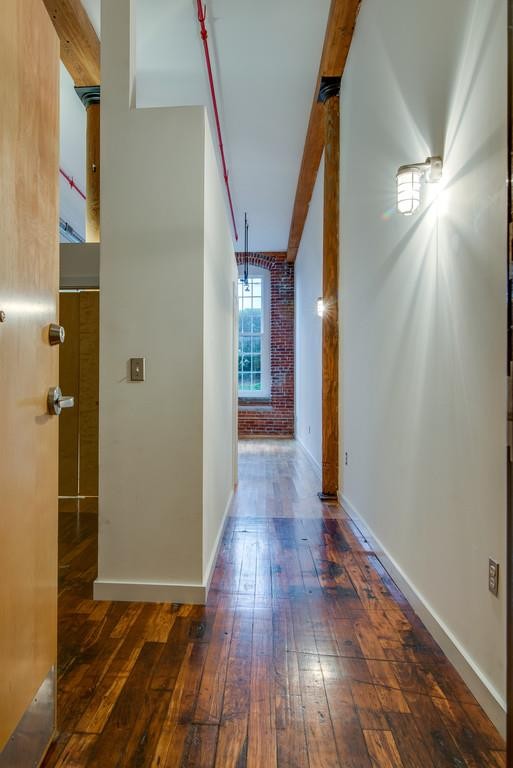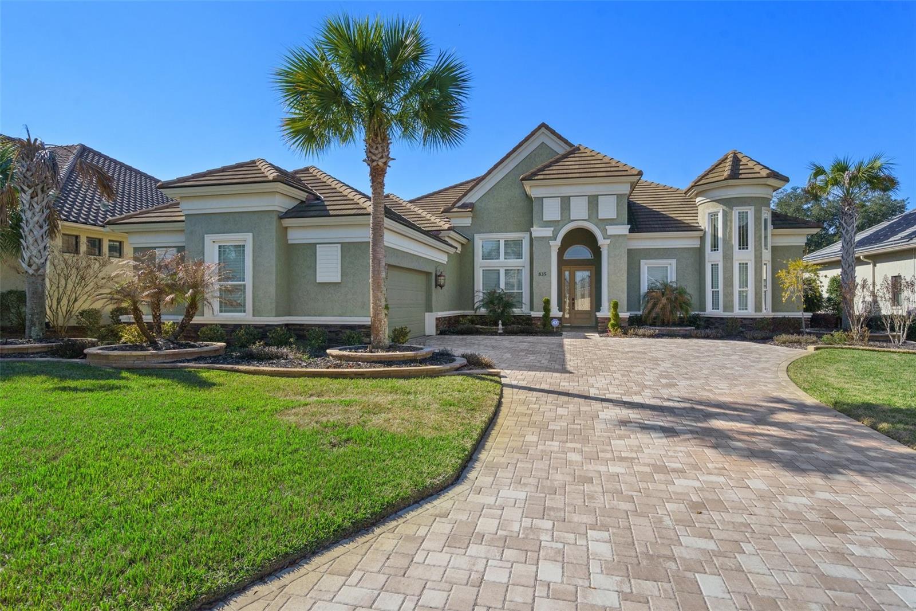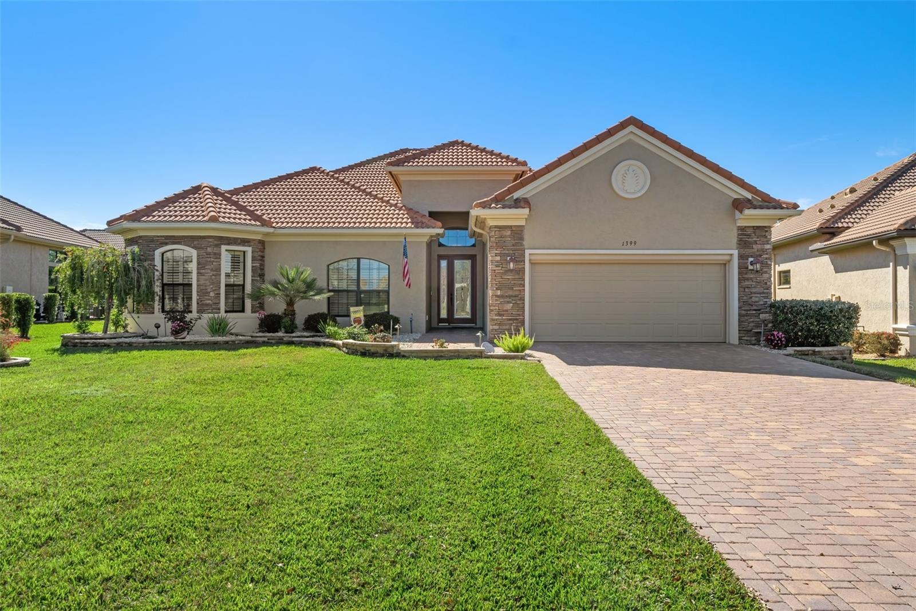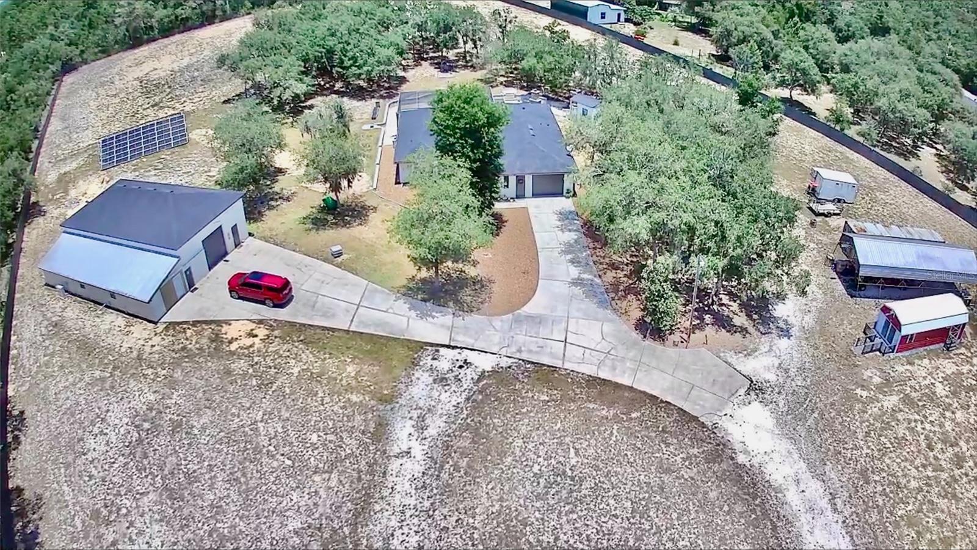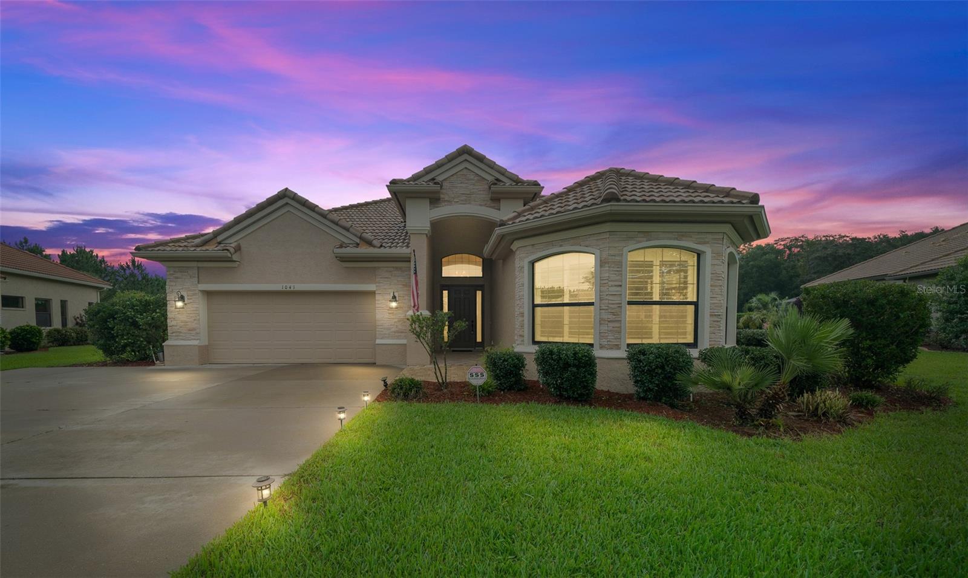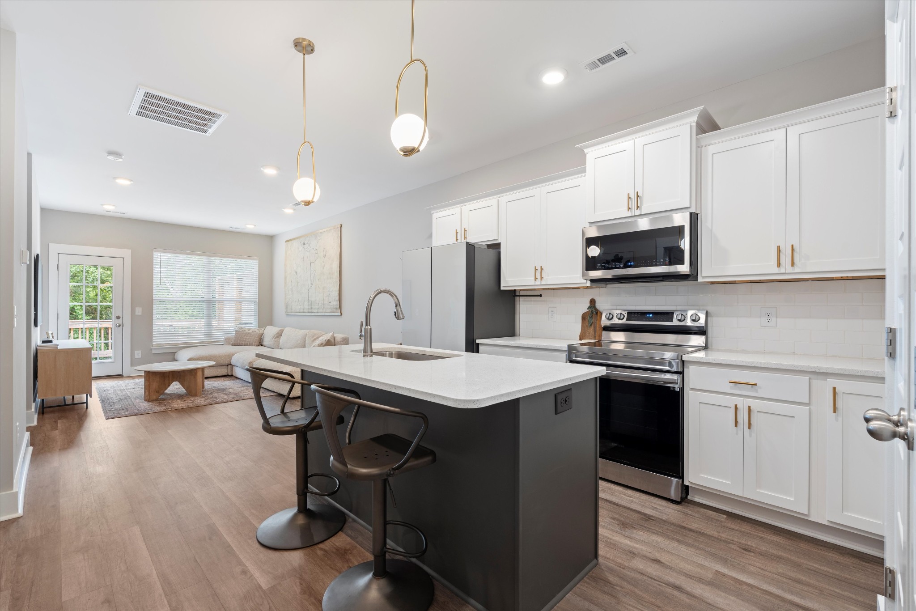Submit an Offer Now!
1077 Hunt Club Drive, Hernando, FL 34442
Property Photos

Priced at Only: $875,000
For more Information Call:
(352) 503-4780
Address: 1077 Hunt Club Drive, Hernando, FL 34442
Property Location and Similar Properties
- MLS#: 831273 ( Residential )
- Street Address: 1077 Hunt Club Drive
- Viewed: 50
- Price: $875,000
- Price sqft: $249
- Waterfront: No
- Year Built: 2020
- Bldg sqft: 3510
- Bedrooms: 3
- Total Baths: 3
- Full Baths: 2
- 1/2 Baths: 1
- Garage / Parking Spaces: 3
- Days On Market: 304
- Additional Information
- County: CITRUS
- City: Hernando
- Zipcode: 34442
- Subdivision: Citrus Hills Terra Vista H
- Elementary School: Forest Ridge Elementary
- Middle School: Lecanto Middle
- High School: Lecanto High
- Provided by: Realtor Association of Sarasota & Manatee Member

- DMCA Notice
-
Description*****JUST REDUCED $20,000!!***** Welcome to your dream home in the prestigious gated community of Terra Vista. Nestled in the heart of Citrus Hills, this stunning 3/2.5 home, complete with den, was built in 2020 and offers an unparalleled living experience with exquisite features and rich with amenities. Enjoy the ultimate relaxation and entertainment in your own private saltwater pool, perfect for refreshing dips and luxurious lounging. Step into the spacious lanai extension with full pool cage including an automatic sunshade, offering a seamless transition between indoor and outdoor living spaces while providing protection from insects and wildlife while you indulge in the tranquility of nature with stunning tree line views at the rear of the property, creating a serene atmosphere for your everyday enjoyment. Experience culinary delight in the gourmet kitchen showcasing Cambria Quartz countertops, gas range, built in oven and all stainless steel appliances, combining elegance with functionality. The home features beautiful engineered hardwood flooring, ceramic tile and carpet throughout. Park your vehicles in style with a finished garage boasting epoxy flooring, complete with oversized attic access providing durability, functionality and aesthetics for your garaging and storage needs. Benefit from solar panels installed on the property, ensuring energy savings and environmental sustainability for years to come as well as a full home water softener. The community offers exclusive amenities by Terra Vista, including a spa and fitness club, the Skyview Grille, the Tiki Bar restaurant, a full resort style pool, sauna, golf course, tennis courts, pickleball courts, as well as a state of the art indoor golf simulator. Explore the outdoors and socialize with neighbors at the community dog park, perfect for furry friends and their owners alike. Don't miss this opportunity to elevate your lifestyle in Terra Vista. Schedule a showing make this exceptional property your new home!
Payment Calculator
- Principal & Interest -
- Property Tax $
- Home Insurance $
- HOA Fees $
- Monthly -
Features
Building and Construction
- Covered Spaces: 0.00
- Exterior Features: ConcreteDriveway
- Flooring: Carpet, EngineeredHardwood, Tile
- Living Area: 2437.00
- Roof: Tile
Land Information
- Lot Features: Rectangular, Trees
School Information
- High School: Lecanto High
- Middle School: Lecanto Middle
- School Elementary: Forest Ridge Elementary
Garage and Parking
- Garage Spaces: 3.00
- Open Parking Spaces: 0.00
- Parking Features: Attached, Concrete, Driveway, Garage, Private
Eco-Communities
- Pool Features: InGround, Pool, ScreenEnclosure, SaltWater, Community
- Water Source: Public
Utilities
- Carport Spaces: 0.00
- Cooling: CentralAir
- Heating: Central, Gas
- Pets Allowed: PetRestrictions
- Road Frontage Type: PrivateRoad
- Sewer: PublicSewer
Finance and Tax Information
- Home Owners Association Fee Includes: CableTV, HighSpeedInternet, LegalAccounting, MaintenanceGrounds, MaintenanceStructure, Pools, RecreationFacilities, ReserveFund, RoadMaintenance, StreetLights, Security
- Home Owners Association Fee: 215.00
- Insurance Expense: 0.00
- Net Operating Income: 0.00
- Other Expense: 0.00
- Pet Deposit: 0.00
- Security Deposit: 0.00
- Tax Year: 2023
- Trash Expense: 0.00
Other Features
- Appliances: BuiltInOven, Dryer, Dishwasher, GasCooktop, Disposal, Microwave, Refrigerator, RangeHood, WaterSoftenerOwned, WaterHeater, Washer
- Association Name: Amherst POA
- Association Phone: 352-746-6770
- Interior Features: TrayCeilings, DualSinks, StoneCounters, SplitBedrooms, WalkInClosets, SlidingGlassDoors
- Legal Description: HUNT CLUB UNIT 2 PB19 PG72-73 LOT 56 BLK F
- Area Major: 08
- Occupant Type: Owner
- Parcel Number: 3513187
- Possession: Closing
- Style: Detached
- The Range: 0.00
- Views: 50
- Zoning Code: PDR
Similar Properties
Nearby Subdivisions
000224 Canterbury Lake Estate
001404 Parsons Point Addition
Apache Shores
Apache Shores Units 1-13
Arbor Lakes
Arbor Lakes Unit 1
Arbor Lakes Unit Iii
Arrowhead
Bellamy Rdg
Canterbury Lake Estates
Casa De Sol
Chappells Unrec
Citrus Hills
Citrus Hills - Canterbury Lake
Citrus Hills - Clearview Estat
Citrus Hills - Fairview Estate
Citrus Hills - Hampton Hills
Citrus Hills - Meadowview
Citrus Hills - Presidential Es
Citrus Hills - Terra Vista
Citrus Hills - Terra Vista - B
Citrus Hills - Terra Vista - G
Citrus Hills - Terra Vista - H
Citrus Hills - Terra Vista - S
Citrus Hills - Terra Vista - W
Clearview Estates
Crystal Hill Mini Farms
Fairview Estates
Forest Lake
Forest Lake North
Forest Lakes
Golden Village
Griffin View
Hampton Hills
Hercala Acres
Heritage
Hernando City Heights
Hernandos Hideaway
Hillside South Terra Vista
Hunt Club
Hunt Club Un 01
Hunt Club Un 1
Hunt Club Un 2
Huntclub Un 2
Lake Park
Lakeview Villas
Las Brisas
Not In Hernando
Not On List
Oakwood Island
Parsons Point Add To Hernando
Parsons Pt Add
Quail Run
Quail Run Ph 02
River Lakes Manor
Royal Coach Village
Skyview Glen
Skyview Villas Iii Ph Ii
Southgate Villas
Tanglewood
Terra Vista Bellamy Ridge
Terra Vista Halls Reserve
Tsala Apopka Retreats
Waters Oaks
Westford Villas Ii
Willola Heights
Woodview Villas 03
Woodview Villas Ii




