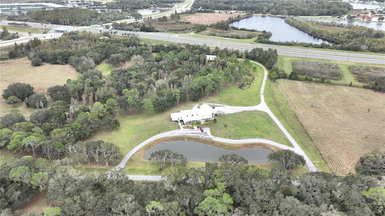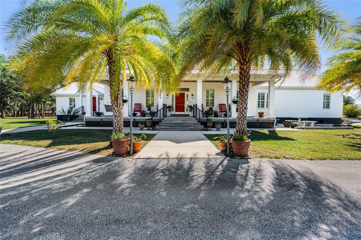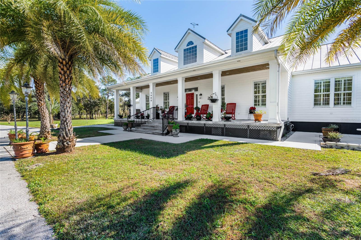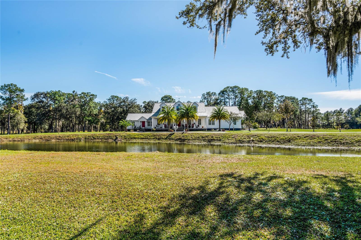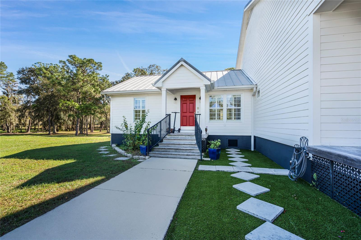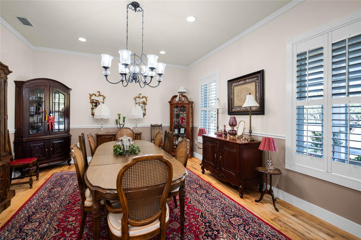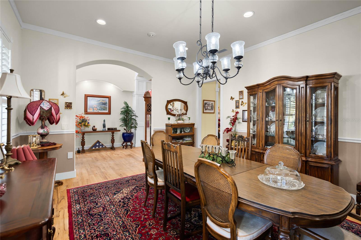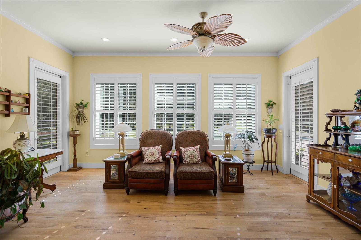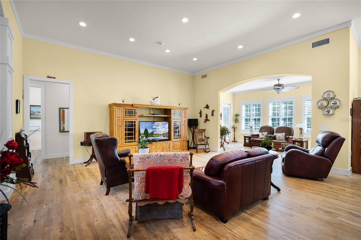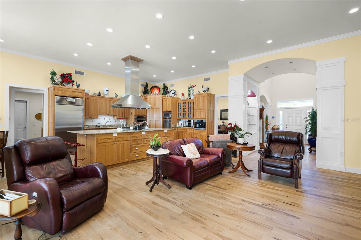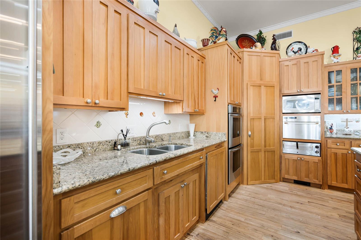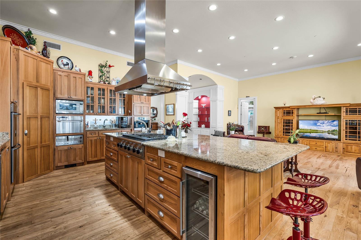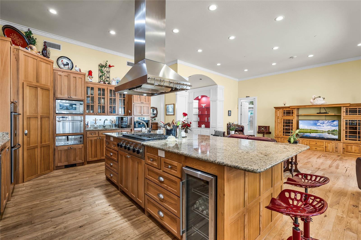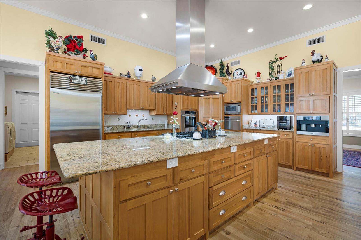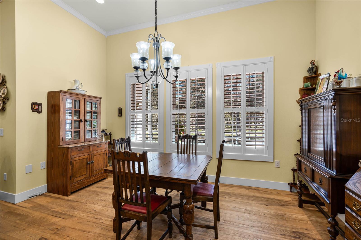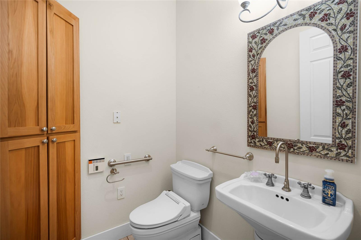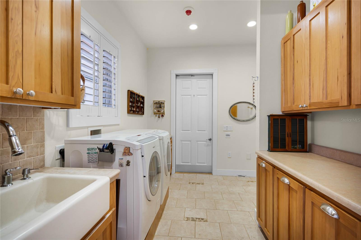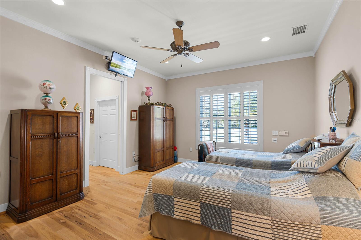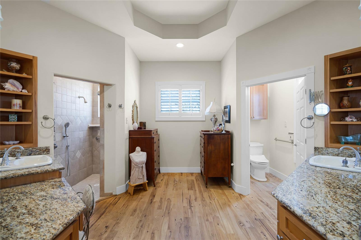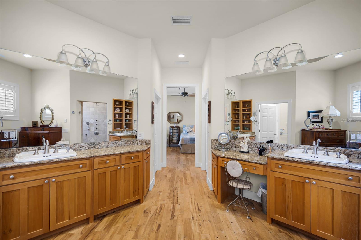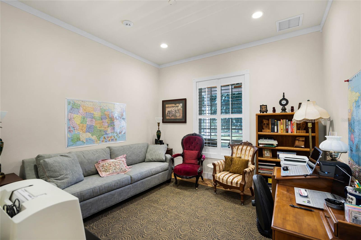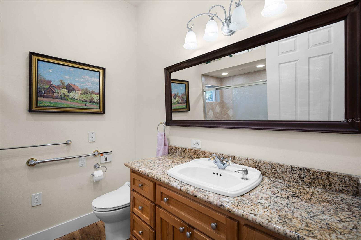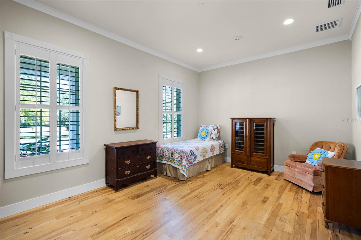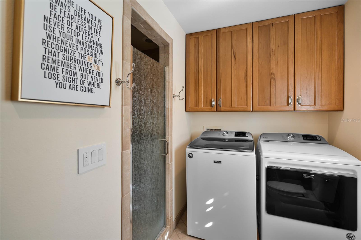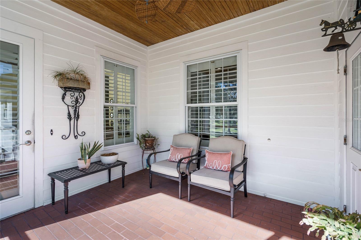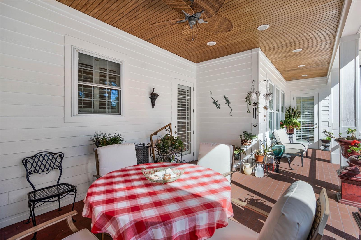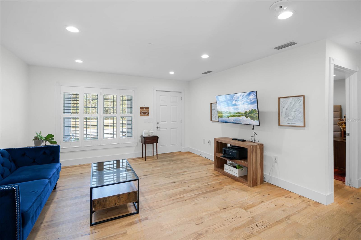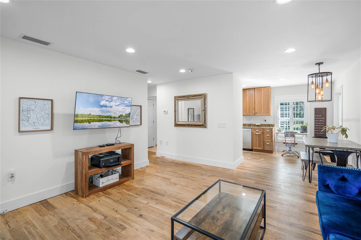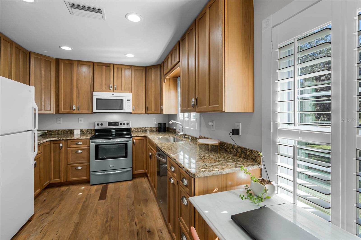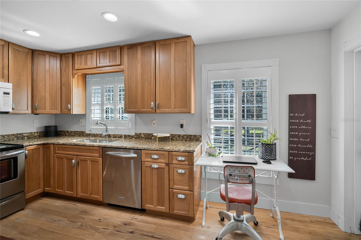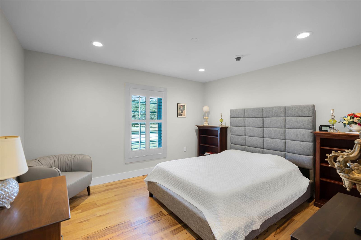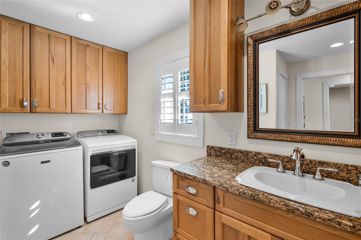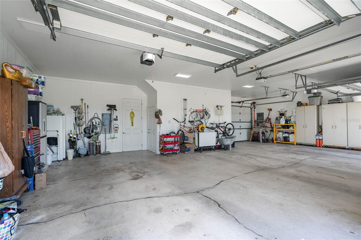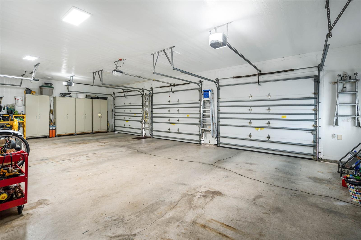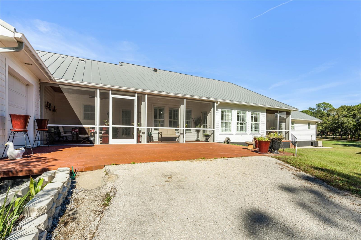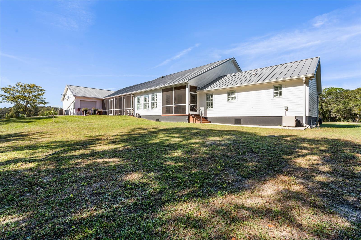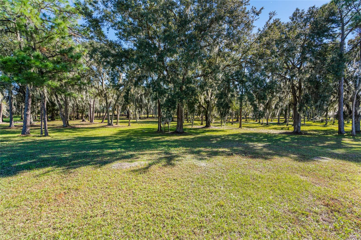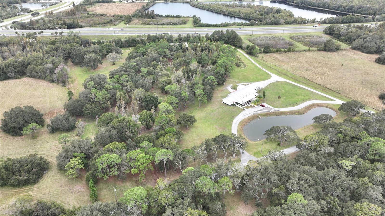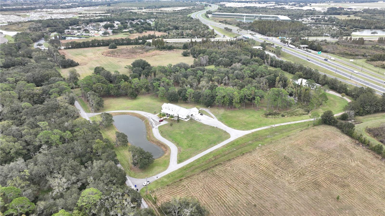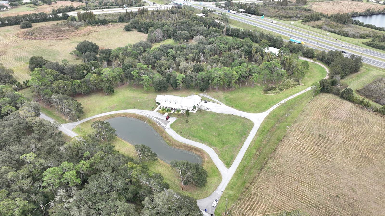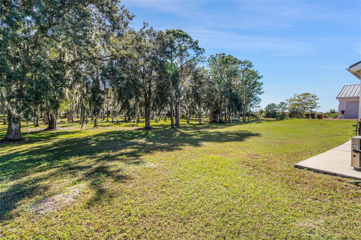Submit an Offer Now!
3600 Bunker Road, LAKELAND, FL 33811
Property Photos
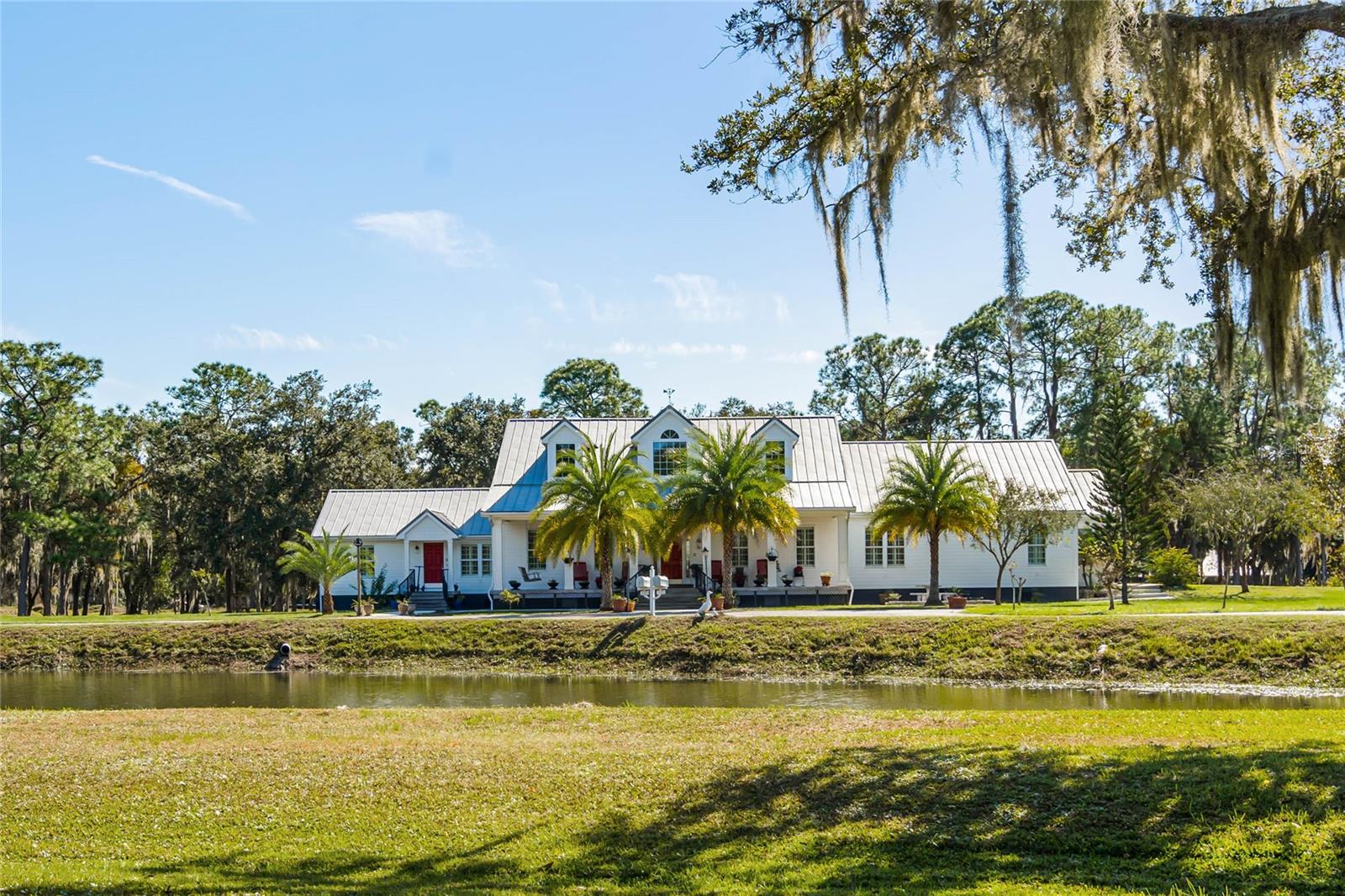
Priced at Only: $2,800,000
For more Information Call:
(352) 279-4408
Address: 3600 Bunker Road, LAKELAND, FL 33811
Property Location and Similar Properties
- MLS#: O6162828 ( Residential )
- Street Address: 3600 Bunker Road
- Viewed: 38
- Price: $2,800,000
- Price sqft: $501
- Waterfront: Yes
- Wateraccess: Yes
- Waterfront Type: Pond
- Year Built: 2005
- Bldg sqft: 5593
- Bedrooms: 4
- Total Baths: 3
- Full Baths: 3
- Garage / Parking Spaces: 11
- Days On Market: 344
- Acreage: 16.18 acres
- Additional Information
- Geolocation: 28.011 / -82.0186
- County: POLK
- City: LAKELAND
- Zipcode: 33811
- Subdivision: Steeplechase Estates
- Provided by: EXP REALTY LLC
- Contact: Nick Vaseloff
- 321-273-8032
- DMCA Notice
-
DescriptionThis Cape Cod home is a must see in the beautiful Lakeland area of Florida. Located just minutes off of State Road 570, this home offers a serene retreat on its 16 plus acres of land within a private gated community. Only three homes are part of this exclusive neighborhood. Attention to detail and quality craftsmanship are evident throughout this home. The entire house features engineered hardwood flooring, ensuring durability and easy maintenance. The bathrooms are finished with elegant porcelain tile, further enhancing the upscale feel of the property. Carpets are absent from this home, eliminating the need for regular carpet cleaning. The master bedroom is a true haven with three walk in closets and a Jack and Jill closet and sinks in the spacious master bathroom. The master suite is strategically placed on the opposite side of the home from the other two well sized bedrooms, providing privacy and tranquility. The kitchen is a chef's dream, featuring top of the line stainless steel Miele appliances. The open concept design seamlessly integrates the kitchen with the larger family room, which boasts impressive 12 foot ceilings. A beautiful granite top island serves as a focal point and gathering place for friends and family. Additionally, a sunroom off the family room allows for relaxation and enjoyment of the surrounding natural beauty. Should you have family visiting, there is a private 700+ square foot apartment with a bedroom, bathroom, and full kitchen to accommodate them comfortably. The three car garage features four doors, providing easy access to the backyard. Ample storage space is available in the expansive full size attic that spans the entire home. For those with additional needs or desires, a 3600 square foot pole barn is located at the back of the lot. This versatile structure includes a 400 square foot apartment, perfect for visiting family members. An RV hookup is also present outside one of the bay doors. This property offers endless possibilities for business owners, including small trucking companies or general contractors. The expansive land and pole barn provide ample space for equipment and storage, making it an ideal property for those in need of a workspace or base of operations. In summary, this must see Cape Cod home in Lakeland, Florida offers the epitome of luxury living. With high end finishes, a spacious layout, and a private gated community setting, it promises a blissful and peaceful lifestyle. Whether you are looking for a private retreat or a property with business potential, this home is a true gem. Don't miss the opportunity to make it yours.
Payment Calculator
- Principal & Interest -
- Property Tax $
- Home Insurance $
- HOA Fees $
- Monthly -
Features
Building and Construction
- Covered Spaces: 0.00
- Exterior Features: Awning(s)
- Flooring: Hardwood, Tile
- Living Area: 3607.00
- Other Structures: Barn(s)
- Roof: Metal
Garage and Parking
- Garage Spaces: 3.00
- Open Parking Spaces: 0.00
- Parking Features: Garage Faces Side
Eco-Communities
- Water Source: Private
Utilities
- Carport Spaces: 8.00
- Cooling: Central Air
- Heating: Central, Electric, Gas, Propane
- Pets Allowed: Yes
- Sewer: Septic Tank
- Utilities: Cable Connected, Electricity Connected, Propane, Water Connected
Finance and Tax Information
- Home Owners Association Fee: 500.00
- Insurance Expense: 0.00
- Net Operating Income: 0.00
- Other Expense: 0.00
- Tax Year: 2022
Other Features
- Appliances: Convection Oven, Dishwasher, Disposal, Dryer, Microwave, Range, Range Hood, Washer
- Association Name: Don Jackson
- Association Phone: 863-701-7355
- Country: US
- Interior Features: Crown Molding, High Ceilings
- Legal Description: THE FOLLOWING DESC PROP LYING IN SECS 28 & 33 T28 R23 COMM SE COR OF SW1/4 OF SEC 28 RUN W 1.84 FT TO CL AIRPORT RD RUN N 299.98 FT W 398.02 FT N 31.17 FT W 541.59 FT TO POB RUN S 1044.15 FT TO N R/W LINE POLK COUNTY PARKWAY N 70 DEG 23 MIN 13 SEC W 133.55 FT N 76 DEG 58 MIN 35 SEC W 704.77 FT N 20 DEG 08 MIN 55 SEC E 30.64 FT N 27 DEG 14 MIN 12 SEC E 27.55 FT N 17 DEG 50 MIN 49 SEC E 48.92 FT N 12 DEG 43 MIN 24 SEC E 61.41 FT N 15 DEG 35 MIN 19 SEC E 55.67 FT N 22 DEG 16 MIN 35 SEC E 24.19 FT N 612.59 FT E 734.21 FT TO POB SEC E 48.92 FT N 12 DEG 43 MIN 24 SEC E 61.41 FT N 15 DEG 35 MIN 19 SEC E 55.67 FT N 22 DEG 16 MIN 35 SEC E 24.19 FT N 612.59 FT E 734.21 FT TO POB
- Levels: One
- Area Major: 33811 - Lakeland
- Occupant Type: Owner
- Parcel Number: 23-28-33-000000-031030
- Style: Cape Cod
- View: Trees/Woods, Water
- Views: 38
Nearby Subdivisions
Ashwood West
Carillon Lakes Ph 03a
Carillon Lakes Ph 04
Carillon Lakes Ph 05
Carillon Lakes Ph 2
Chelsea Oaks
Creek Side
Deer Brooke
Deer Brooke South
Dossey J W
Fairlane Sub
Forestgreen Ph 02
Forestwood Sub
Glenbrook Chase
Groveland South
Hatcher Road Estates
Hawthorne Ranch
Henry Hays Map Medulla
Hidden Oaks
Highland Acres
Lakes At Laurel
Lakes At Laurel Highlands
Lakes At Laurel Highlands Phas
Lakeslaurel Hlnds Ph 1e
Lakeslaurel Hlnds Ph 28
Lakeslaurel Hlnds Ph 2b
Lakeslaurel Hlnds Ph 3a
Longwood Trace Ph 02
Magnolia Trails
Morgan Creek Preserve Ph 01
Oak View Estates Un 3
Oakview Estates Un 1
Oakwood Knoll
Pipkin Village
Reflections West Ph 02
Reflections West Phase Ii
Riverstone Ph 1
Riverstone Ph 2
Riverstone Ph 3 4
Riverstone Ph 5 6
Riverstone Phase 2 Pb
Riverstone Phase 3 4
Shepherd Oaks Ph 02
Shepherd South
Standard Sub
Steeplechase Estates
Steeplechase Ph 01
Steeplechase Ph 2
Stoney Creek
Sugar Creek Estates
Tower Oaks North
Towne Park Estates
Washington Estates
Wildwood 02
Wildwood 03
Woodhaven



