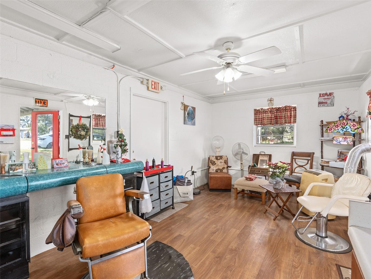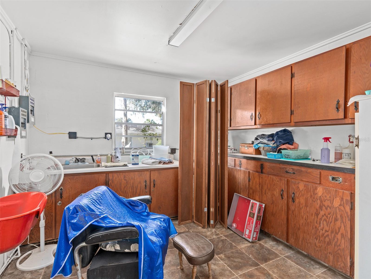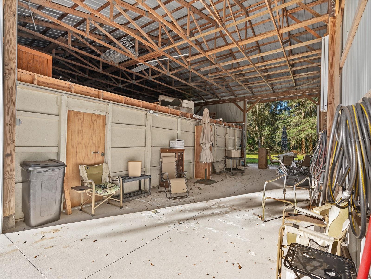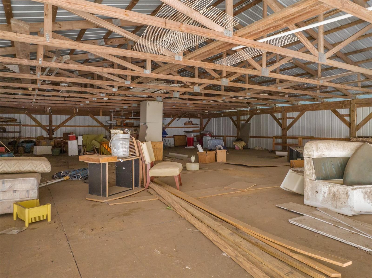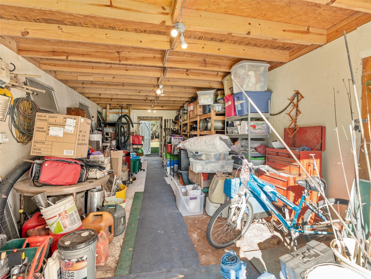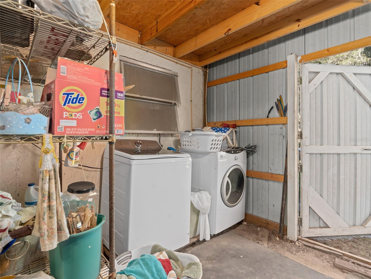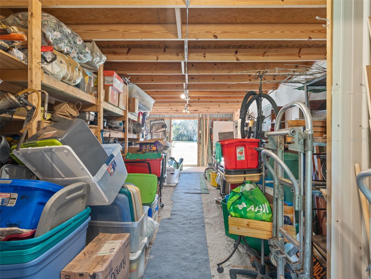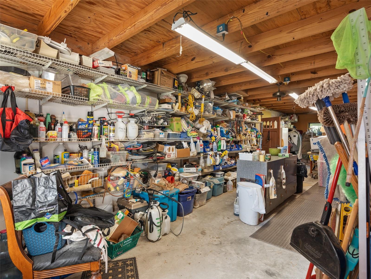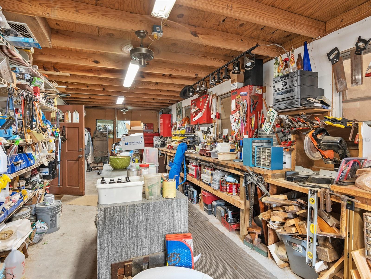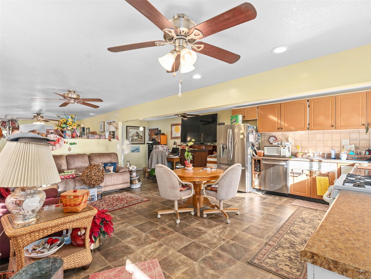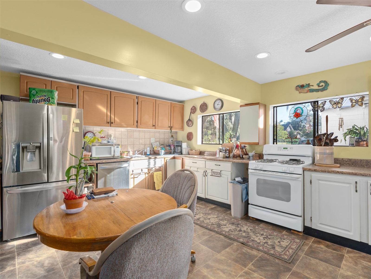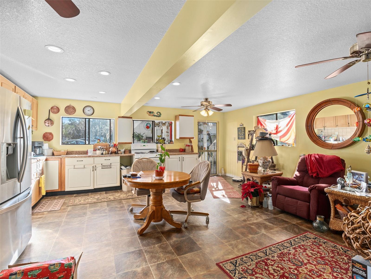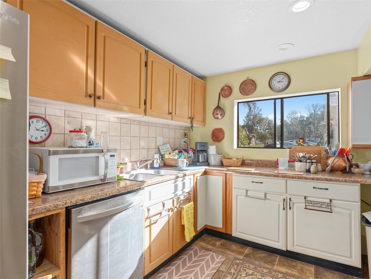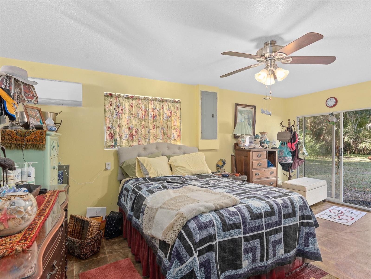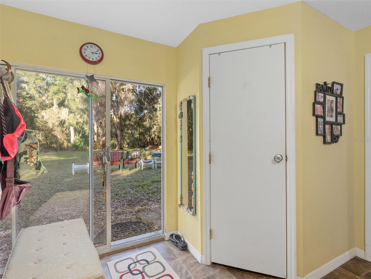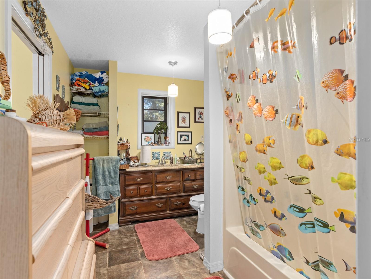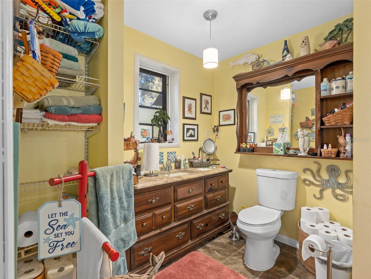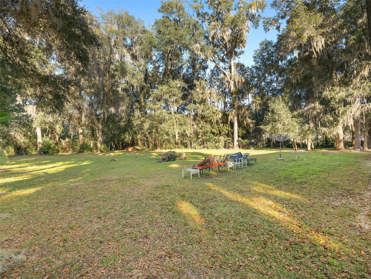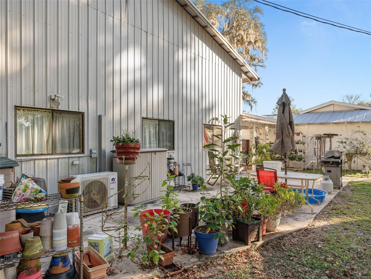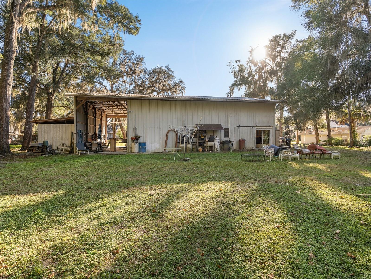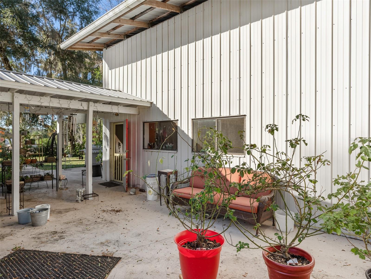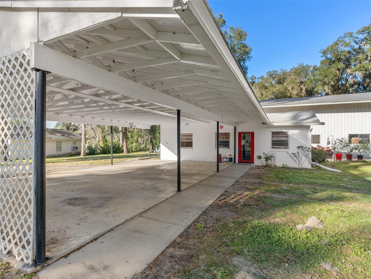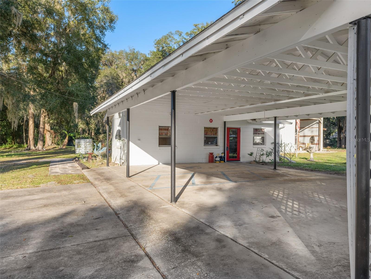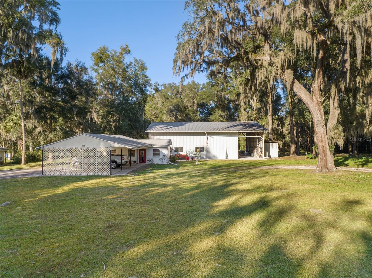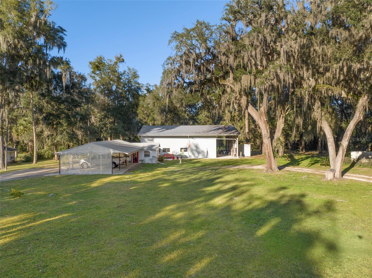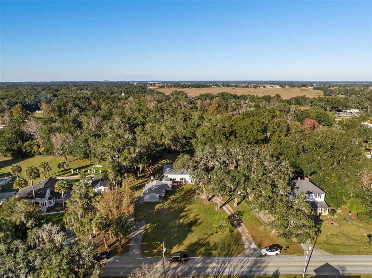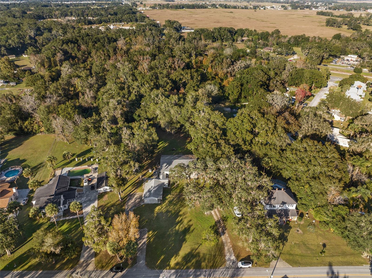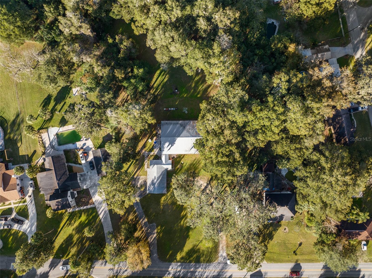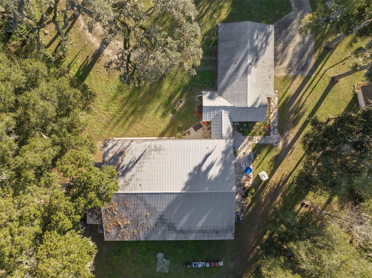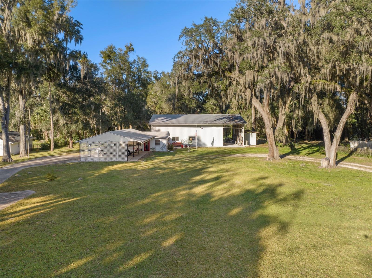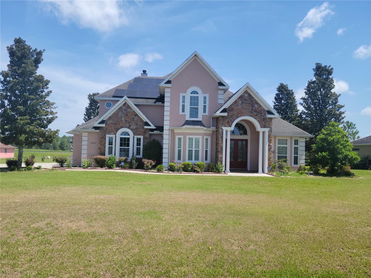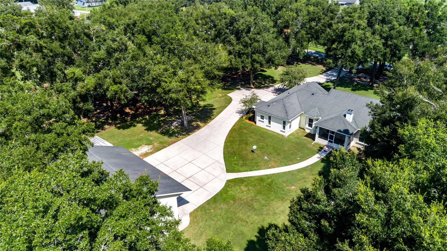Submit an Offer Now!
5715 109th Street, BELLEVIEW, FL 34420
Property Photos
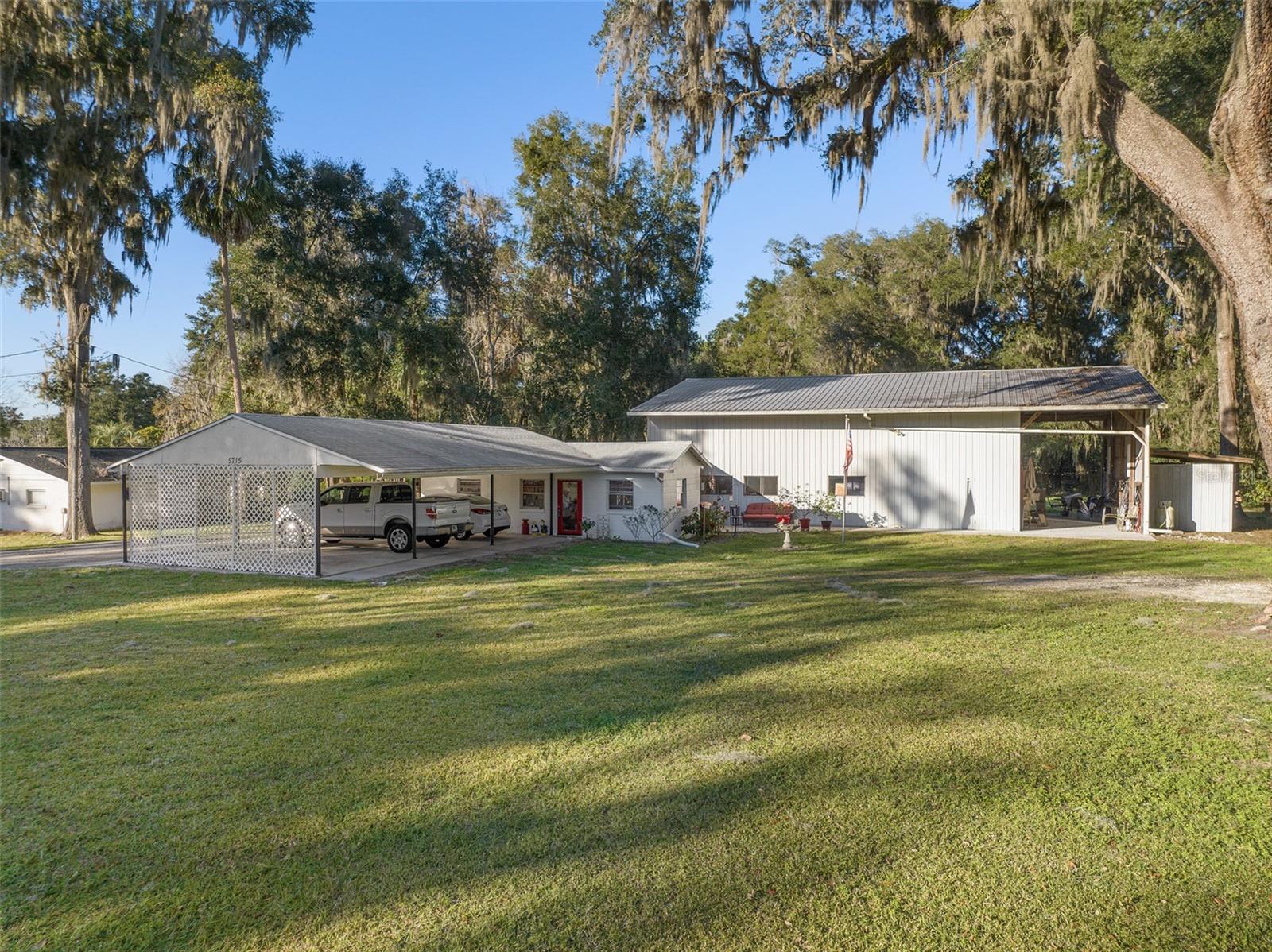
Priced at Only: $875,000
For more Information Call:
(352) 279-4408
Address: 5715 109th Street, BELLEVIEW, FL 34420
Property Location and Similar Properties
- MLS#: O6164861 ( Residential )
- Street Address: 5715 109th Street
- Viewed: 25
- Price: $875,000
- Price sqft: $1,094
- Waterfront: No
- Year Built: 1978
- Bldg sqft: 800
- Bedrooms: 1
- Total Baths: 1
- Full Baths: 1
- Garage / Parking Spaces: 3
- Days On Market: 384
- Acreage: 6.19 acres
- Additional Information
- Geolocation: 29.065 / -82.0543
- County: MARION
- City: BELLEVIEW
- Zipcode: 34420
- Subdivision: R Zone Bell Lake Lillian Area
- Elementary School: Belleview Santos Elem. School
- Middle School: Belleview Middle School
- High School: Belleview High School
- Provided by: EXP REALTY LLC
- Contact: Benjamin Berry, III
- 407-392-1800

- DMCA Notice
-
DescriptionIn the heart of Belleview, FL, an extraordinary opportunity awaitsa chance to own a sprawling 6.19 acre haven that promises both serenity and potential. Imagine a versatile property, graced with two structures: a 40x60 Barndominium built in 2002 and a second unit currently bustling as a hair salon. The Barndominium features a cozy 1/1 unit, inviting with the promise of expansion in multiple directions. Adjacent to it, a full sized RV garage equipped with all necessary connections and hookups stands ready for your adventures. The second structure, housing the hair salon, consists of its own water heater and two well appointed rooms, offering additional versatility. Currently zoned R1, this property carries the exciting possibility of rezoning to R2 or R3, as hinted in discussions with the City. Such a change could unlock new avenues for development, broadening the horizons of what you can achieve here. However, if rezoning isn't your focus, picture this as your personal retreata vast expanse of land mere moments from the tranquil shores of Lake Lillian. Convenience is at your doorstep, with an array of restaurants, banks, and grocery stores just a stone's throw away. The presence of Advent Health ER across the street and the Belleview Sports Complex down the road further elevates the appeal of this prime location. Whether your vision is to create a dream home or to seize an investment opportunity, this property beckons with promise. The potential to transform the existing pole barn into four individual rentals, alongside the front building currently housing the hair salon, offers astute investors the chance to secure a total of five properties within this expanse. A letter from the City, accessible through the MLS, underscores the property's immense potential, indicating the possibility of constructing 36 dwelling units per tract. With over 6 acres available at such an enticing price, this opportunity is unlikely to linger for long. The choice is yoursembrace the chance to bring your vision to life on this promising Belleview landscape.
Payment Calculator
- Principal & Interest -
- Property Tax $
- Home Insurance $
- HOA Fees $
- Monthly -
Features
Building and Construction
- Covered Spaces: 0.00
- Exterior Features: Lighting, Sliding Doors
- Flooring: Linoleum
- Living Area: 800.00
- Other Structures: Additional Single Family Home
- Roof: Metal, Shingle
School Information
- High School: Belleview High School
- Middle School: Belleview Middle School
- School Elementary: Belleview-Santos Elem. School
Garage and Parking
- Garage Spaces: 0.00
- Parking Features: Circular Driveway, Covered, Driveway, Oversized, RV Carport, RV Parking
Eco-Communities
- Water Source: Public
Utilities
- Carport Spaces: 3.00
- Cooling: Mini-Split Unit(s)
- Heating: Electric
- Sewer: Public Sewer
- Utilities: Cable Available, Electricity Connected, Public, Sewer Connected, Water Connected
Finance and Tax Information
- Home Owners Association Fee: 0.00
- Net Operating Income: 0.00
- Tax Year: 2023
Other Features
- Appliances: Dishwasher, Electric Water Heater, Range, Refrigerator
- Country: US
- Interior Features: Ceiling Fans(s), Eat-in Kitchen, Kitchen/Family Room Combo, Open Floorplan
- Legal Description: SEC 25 TWP 16 RGE 22 PLAT BOOK A PAGE 015 COM AT THE NE COR OF THE SE 1/4 OF SE 1/4 TH N 89-39-52 W 401.51 FT TH S 00-05-58 W 791.35 FT TO THE POB TH S 89-34-20 E 113.71 FT TH S 00-25-40 W 172.75 FT TH N 76-16-24 W 115.98 FT TH N 00-05-58 W 146.08 FT TO THE POB BEGIN AT THE NE COR OF THE SE 1/4 OF SE 1/4 TH N 89-39-52 W 401.51 FT TH S 00-05-58 W 791.35 FT TH S 89-34-20 E 113.71 FT TH S 00-25-40 W 172.75 FT TH S 76-16-24 E 41.10 FT TH N 00-25-40 E 144.52 FT TH S 89-34-20 E 130 FT TH N 00-24-17 E 120.20 FT TH N 89-44-54 W 40 FT TH N 00-12-54 W 369.37 FT TH S 89-44-54 E 160 FT TH N 00-00-06 W 339.78 FT TO THE POB
- Levels: One
- Area Major: 34420 - Belleview
- Occupant Type: Owner
- Parcel Number: 38346-000-00
- Views: 25
- Zoning Code: R1
Similar Properties
Nearby Subdivisions
Autumn Glen
Autumn Glen Ph 1
Baseline Ranchettes Adjacent
Belleview
Belleview Heights
Belleview Heights Estate
Belleview Heights Estates
Belleview Heights Ests Dirt
Belleview Hills
Belleview Pines
Belleview Ridge Estate
Belleview Ridge Estates
Belleviews Sunny Skies
Bellevue Addition
Belmar Estate
Belmar Estates
City Of Belleview
Cobblestone North
Cobblestone Ph 02
Cobblestone Ph I
Coral Rdg
Coral Rdg North
Coral Ridge
Diamond Rdg Un 01
Diamond Rdg Un 2
Floyds
Floyds Add 01
Golf Park 01
Golf Park Un 01
Green Meadows Third Add
Hawks Point
Haywards
Krebs Corner
Krebs Corner Tract A
Lake Weir Gardens
Lake Weir Gardens Rep Bk 01
Lake Weir Heights
Lake Weir Heights Dirt Roads
Lake Weir Shores
Magnolia Shores
None
Not On List
Pecan Homelands
Pine Grove
R Zone Bell Lake Lillian Area
Smith Lake Estate
Sunlight Acres First Add
Town Of Candler
Townbelleview
Villasbelleview
Vonn Add
Wedgewood Estate
Wonderland



