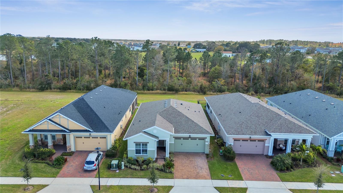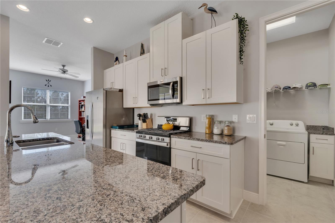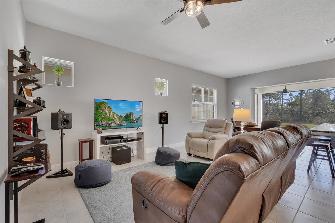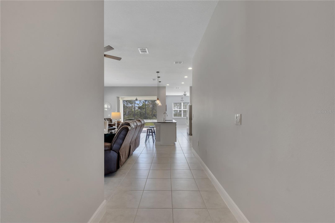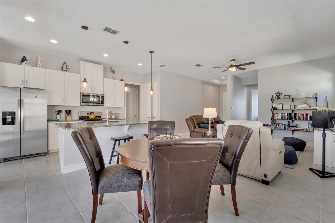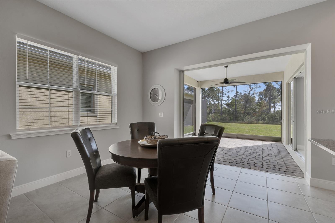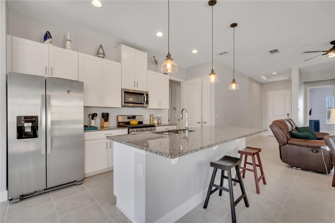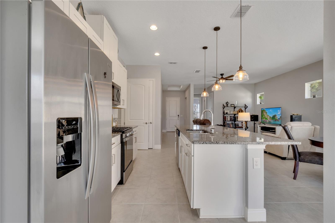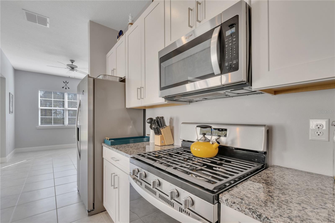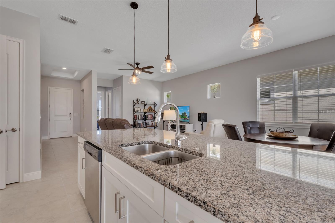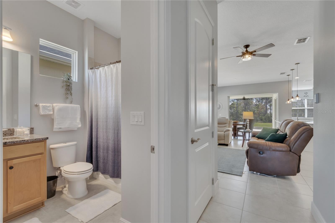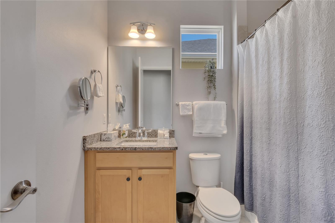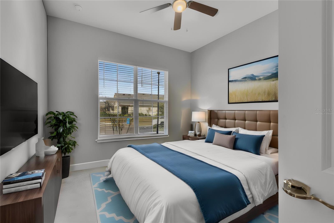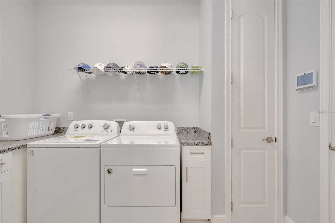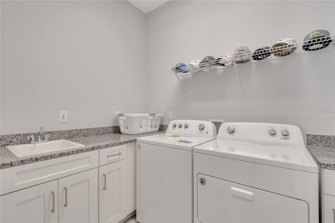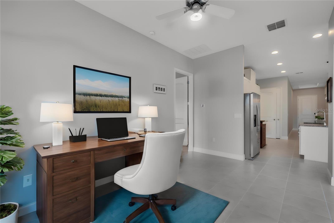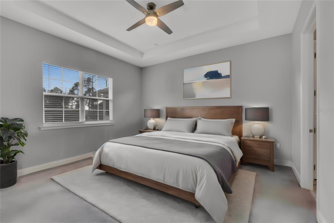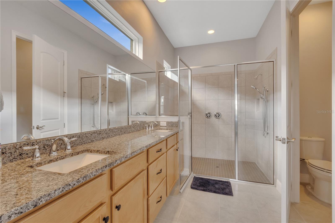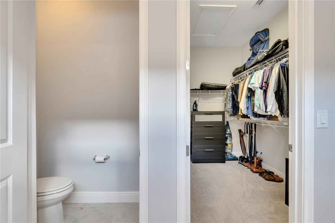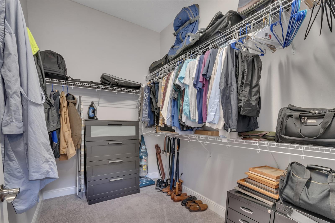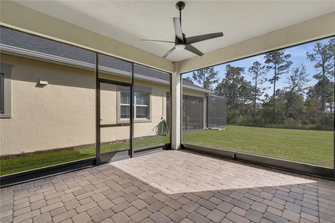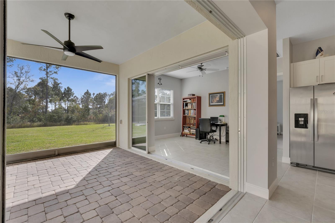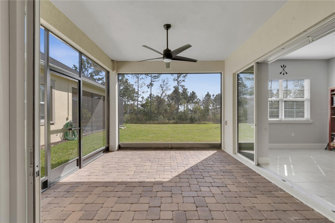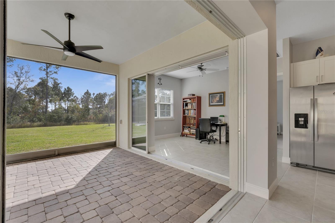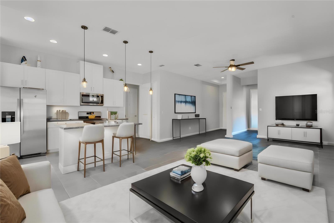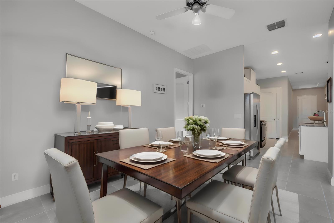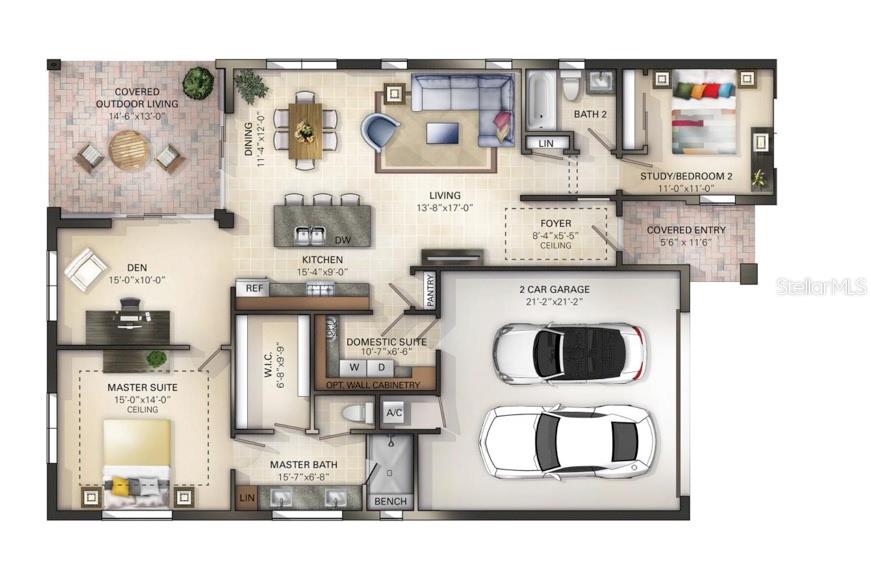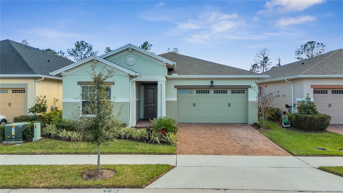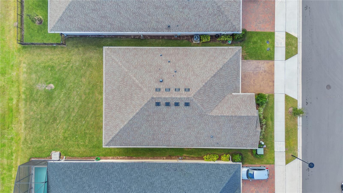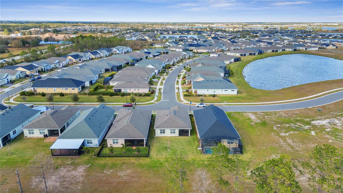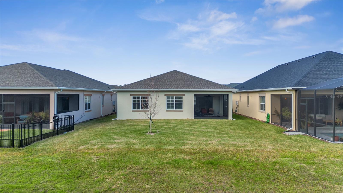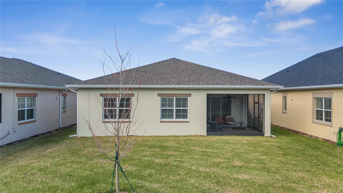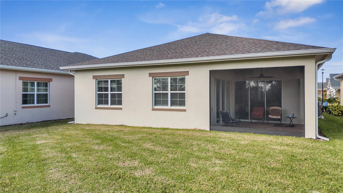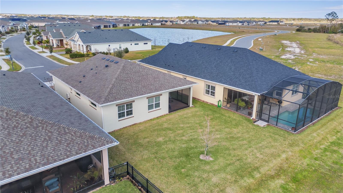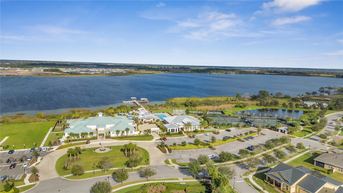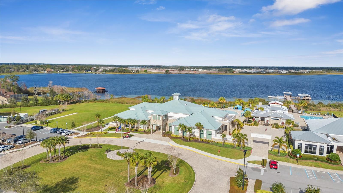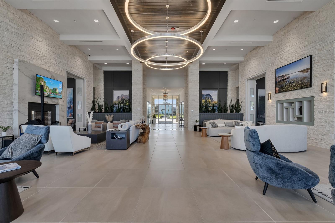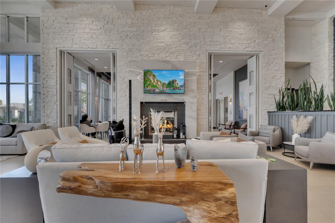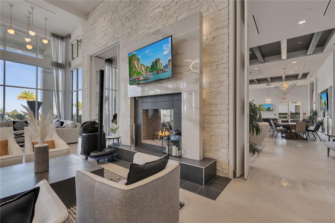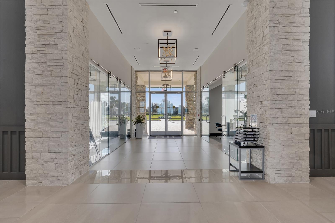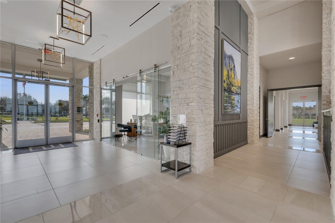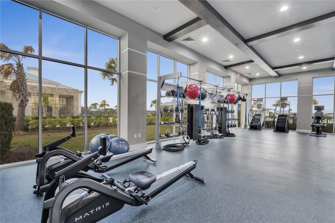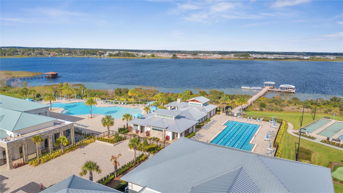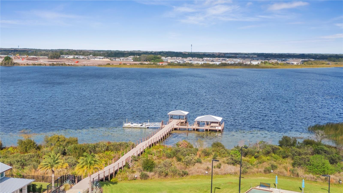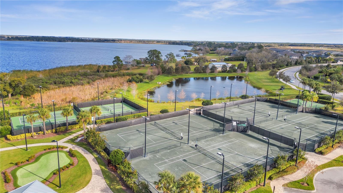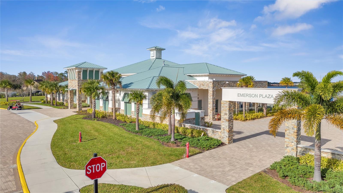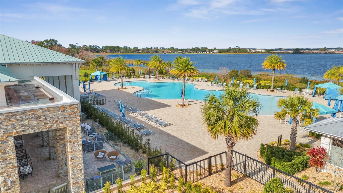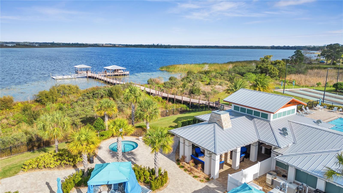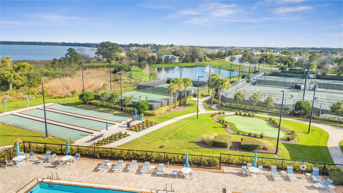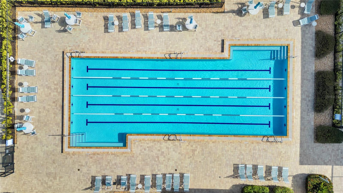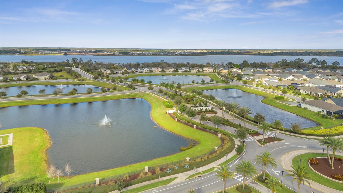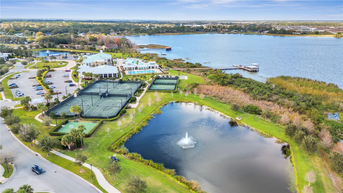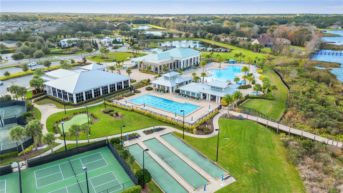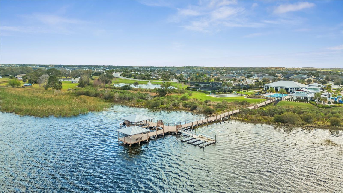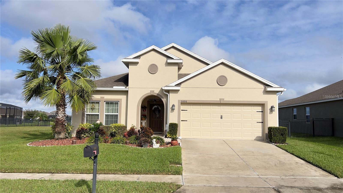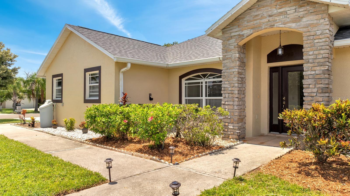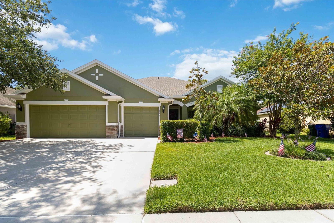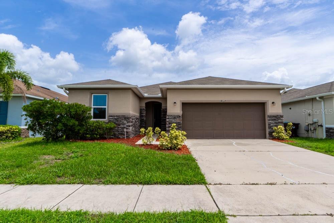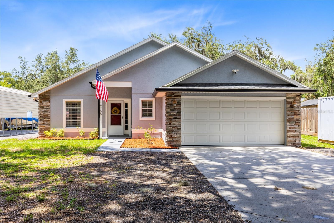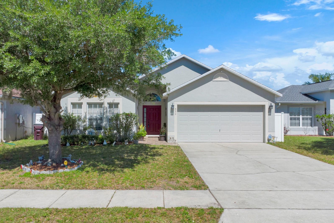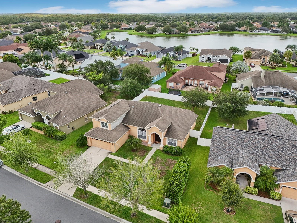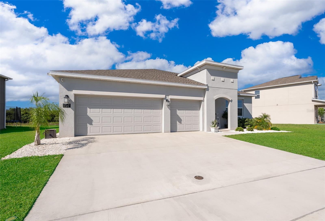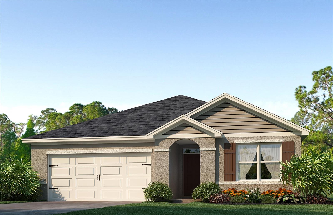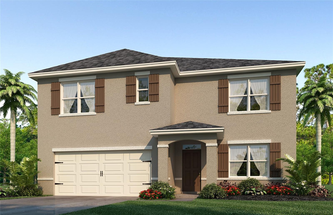Submit an Offer Now!
5145 Twin Lakes Boulevard, SAINT CLOUD, FL 34772
Property Photos
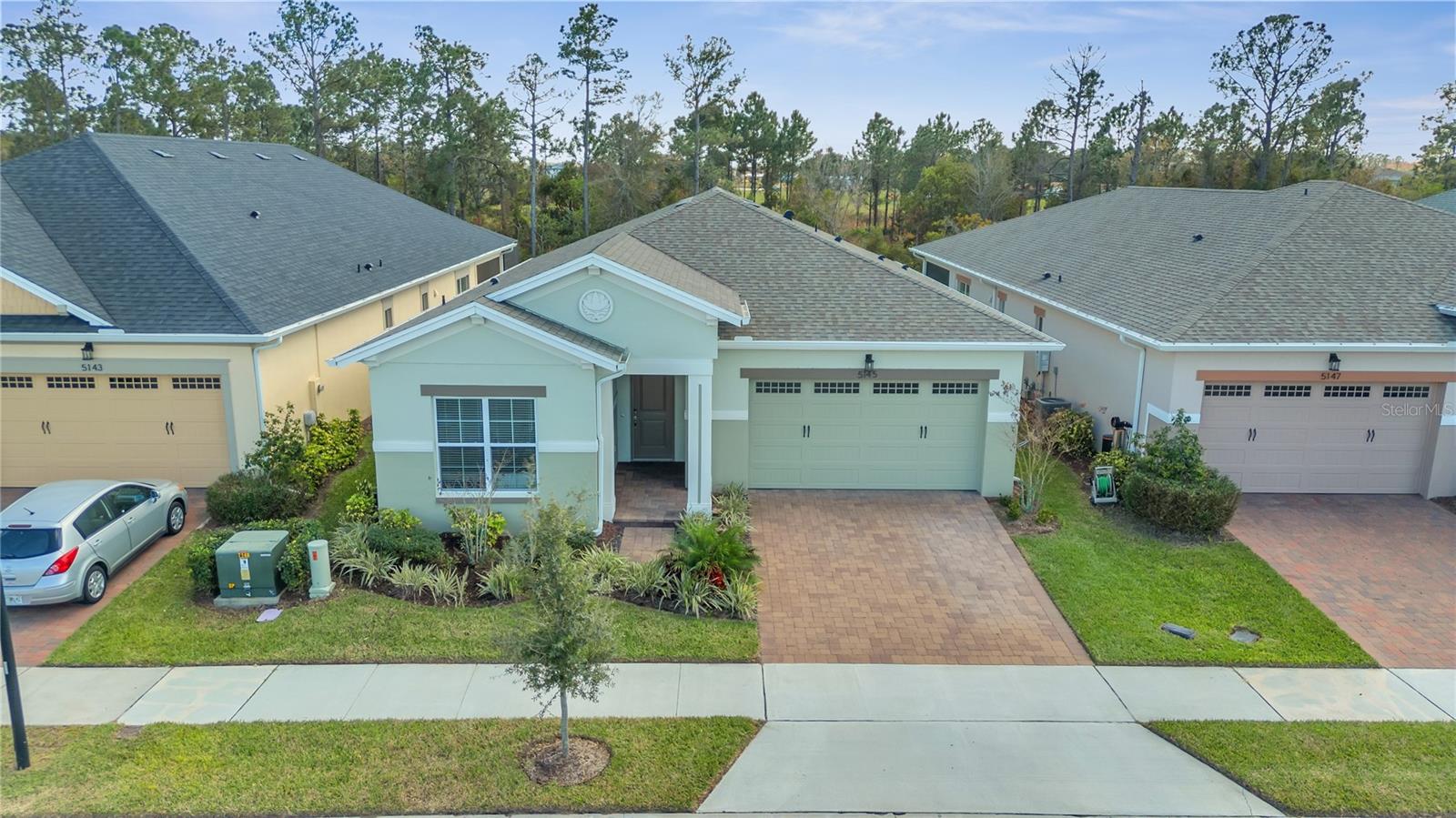
Priced at Only: $398,000
For more Information Call:
(352) 279-4408
Address: 5145 Twin Lakes Boulevard, SAINT CLOUD, FL 34772
Property Location and Similar Properties
- MLS#: O6177327 ( Residential )
- Street Address: 5145 Twin Lakes Boulevard
- Viewed: 8
- Price: $398,000
- Price sqft: $167
- Waterfront: No
- Year Built: 2022
- Bldg sqft: 2386
- Bedrooms: 2
- Total Baths: 2
- Full Baths: 2
- Garage / Parking Spaces: 2
- Days On Market: 225
- Additional Information
- Geolocation: 28.2163 / -81.2419
- County: OSCEOLA
- City: SAINT CLOUD
- Zipcode: 34772
- Subdivision: Twin Lakes Ph 2a 2b
- Provided by: EXP REALTY LLC
- Contact: Caroline Vansevenant
- 888-883-8509
- DMCA Notice
-
DescriptionNEW IMPROVED PRICE SCHEDULE YOUR TOUR TODAY! Welcome to your DREAM HOME in the vibrant Twin Lakes community of Saint Cloud! This meticulously maintained single family home, built in 2022, offers the perfect blend of modern luxury and 55+ community! As you step inside, you'll be greeted by soaring high ceilings and elegant tall doors, creating a spacious and inviting atmosphere with plenty of daylight. The home boasts 2 bedrooms, 2 bathrooms, and a versatile loft/den area, providing ample space for relaxation and entertainment. The heart of the home is the kitchen, featuring granite countertops, a NATURAL GAS stove, and top of the line stainless steel appliances. With plenty of cabinet space and a convenient laundry room complete with a sink, staying organized is a breeze. The master suite is a true sanctuary, offering a luxurious retreat with granite countertops, dual sinks, a walk in shower, and a generous walk in closet. The split floorplan ensures privacy, with the second bedroom and bathroom located on the opposite side of the home. Step outside to your private oasis and enjoy the serene views from the covered patio, equipped with pocket sliding doors for seamless indoor outdoor living. With no rear neighbors, you'll relish in the tranquility of the oversized lot and the natural beauty that surrounds it, overviewing the nature behind the home. The Twin Lakes community offers an array of RESORT STYLE AMENITIES, including a clubhouse with endless activities, a gym, lap pool, regular pool, outside grills for gatherings, walking trails, dog parks, and access to the lake for fishing and kayaking. Twin Lakes is a beautiful gated community, that offers tranquility and lifestyle. Plus, with its prime location just 8 minutes from Narcoossee Shoppes, you'll have easy access to shopping, dining, and everyday conveniences. Don't miss out on the opportunity to call this stunning home yours. Schedule your showing today and start living the active adult lifestyle you've always dreamed of! One or more photo(s) has been virtually staged.
Payment Calculator
- Principal & Interest -
- Property Tax $
- Home Insurance $
- HOA Fees $
- Monthly -
For a Fast & FREE Mortgage Pre-Approval Apply Now
Apply Now
 Apply Now
Apply NowFeatures
Building and Construction
- Builder Model: Anna Maria
- Builder Name: Jones Homes
- Covered Spaces: 0.00
- Exterior Features: Irrigation System, Rain Gutters, Sliding Doors
- Flooring: Carpet, Ceramic Tile
- Living Area: 1624.00
- Roof: Shingle
Land Information
- Lot Features: Oversized Lot
Garage and Parking
- Garage Spaces: 2.00
- Open Parking Spaces: 0.00
Eco-Communities
- Green Energy Efficient: Water Heater
- Water Source: Public
Utilities
- Carport Spaces: 0.00
- Cooling: Central Air
- Heating: Central, Natural Gas
- Pets Allowed: Yes
- Sewer: None
- Utilities: Public
Amenities
- Association Amenities: Clubhouse, Fitness Center, Gated, Maintenance, Park, Playground, Pool, Recreation Facilities, Spa/Hot Tub, Tennis Court(s)
Finance and Tax Information
- Home Owners Association Fee Includes: Pool, Maintenance Structure, Maintenance Grounds, Private Road, Recreational Facilities
- Home Owners Association Fee: 335.00
- Insurance Expense: 0.00
- Net Operating Income: 0.00
- Other Expense: 0.00
- Tax Year: 2023
Other Features
- Appliances: Dishwasher, Dryer, Microwave, Range Hood, Refrigerator, Washer
- Association Name: Michael Gray
- Association Phone: 407-556-3903
- Country: US
- Furnished: Unfurnished
- Interior Features: Ceiling Fans(s), Open Floorplan, Primary Bedroom Main Floor, Split Bedroom, Stone Counters, Tray Ceiling(s), Walk-In Closet(s)
- Legal Description: TWIN LAKES PH 2A-2B PB 27 PGS 121-126 LOT 711
- Levels: One
- Area Major: 34772 - St Cloud (Narcoossee Road)
- Occupant Type: Owner
- Parcel Number: 17-26-31-5262-0001-7110
- View: Trees/Woods
- Zoning Code: RESI
Similar Properties
Nearby Subdivisions
Barber Sub
Briarwood Estates
Bristol Cove At Deer Creek Ph
Camelot
Canoe Creek Estates
Canoe Creek Estates Ph 6
Canoe Creek Estates Ph 7
Canoe Creek Lakes
Canoe Creek Woods
Clarks Corner
Cross Creek Estates
Crystal Creek
Cypress Point
Cypress Preserve
Deer Run Estates
Eden At Cross Prairie
Eden At Crossprairie
Edgewater Ed4 Lot 1 Replat
Esprit Homeowners Association
Esprit Ph 1
Esprit Ph 3b
Esprit Ph 3c
Esprit Ph 3d
Gramercy Farms Ph 1
Gramercy Farms Ph 4
Gramercy Farms Ph 5
Gramercy Farms Ph 7
Gramercy Farms Ph 8
Gramercy Farms Ph 9a
Hanover Lakes
Hanover Lakes 60
Hanover Lakes Ph 1
Hanover Lakes Ph 2
Hanover Lakes Ph 3
Hanover Lakes Ph 4
Hanover Lakes Ph 5
Havenfield At Cross Prairie
Hickory Grove Ph 1
Hickory Hollow
Indian Lakes Ph 2
Indian Lakes Ph 3
Indian Lakes Ph 7
Kaley Brooke Shores
Kissimmee Park
Mallard Pond Ph 02
Mallard Pond Ph 1
Mallard Pond Ph 3
Mallard Pond Phase 13
Northwest Lakeside Groves
Northwest Lakeside Groves Ph 1
Northwest Lakeside Groves Ph 2
Northwest Lakeside Grvs Ph 1
Northwest Lakeside Grvs Ph 2
Old Hickory Ph 1 2
Old Hickory Ph 3
Old Hickory Ph 4
Pine Chase Estates
Quail Wood
Reserve At Pine Tree
S L I C
Sawgrass
Seminole Land Inv Co
Seminole Land And Inv Co
Southern Pines
Southern Pines Ph 3b
Southern Pines Ph 4
St Cloud Manor Estates
St Cloud Manor Village
Stevens Plantation
Sweetwater Creek
The Meadow At Crossprairie
The Meadow At Crossprairie Bun
The Reserve At Twin Lakes
Twin Lakes
Twin Lakes Ph 1
Twin Lakes Ph 2a 2b
Twin Lakes Ph 2a2b
Twin Lakes Ph 2c
Twin Lakes Ph 8
Twin Lakesinc
Tymber Cove
Villagio
Whaleys Creek Ph 1
Whaleys Creek Ph 2
Whaleys Creek Ph 3



