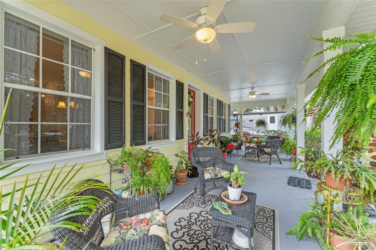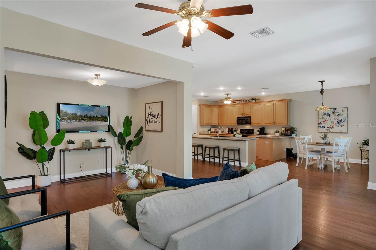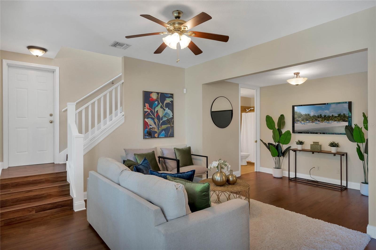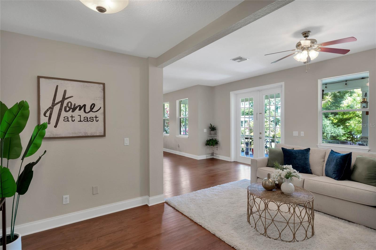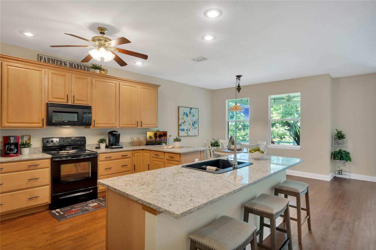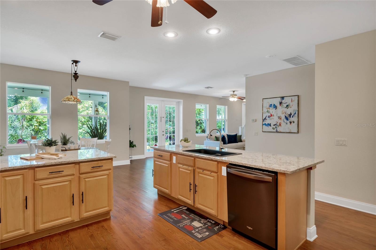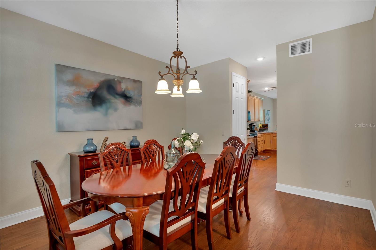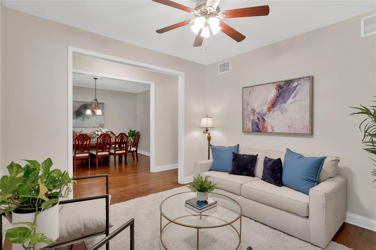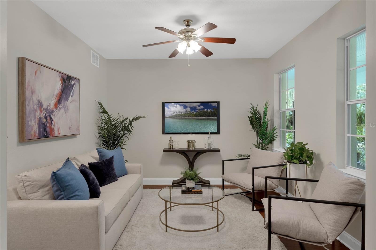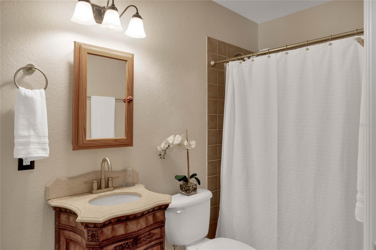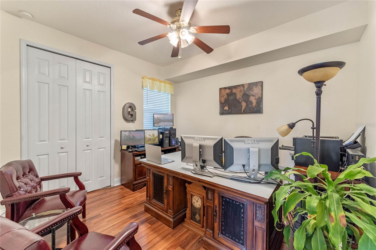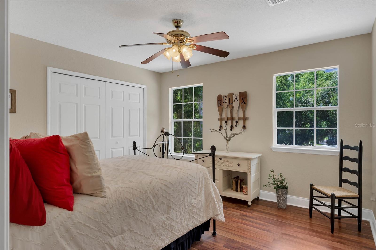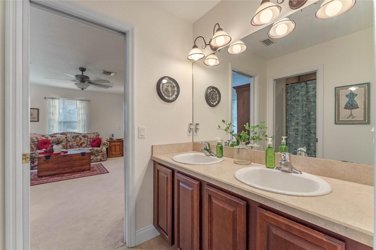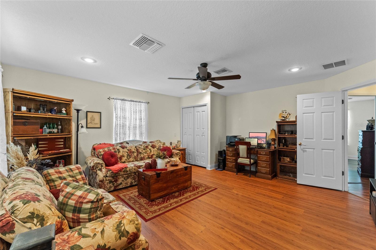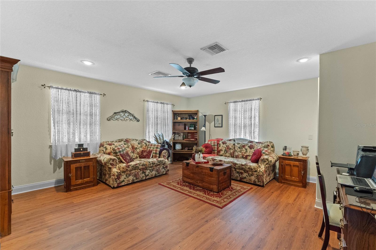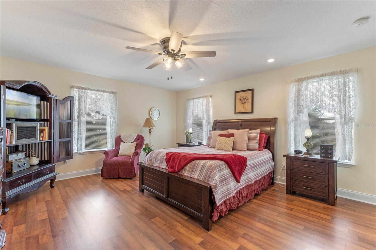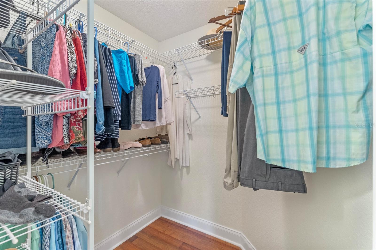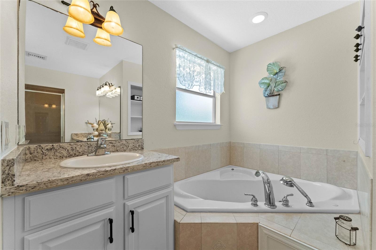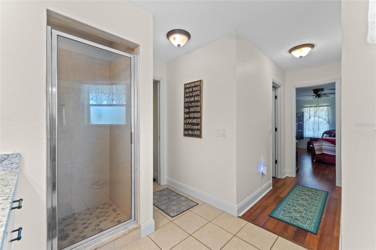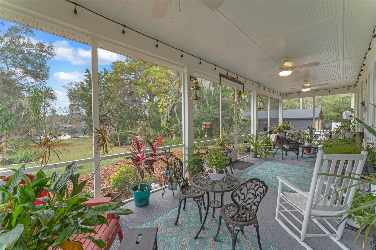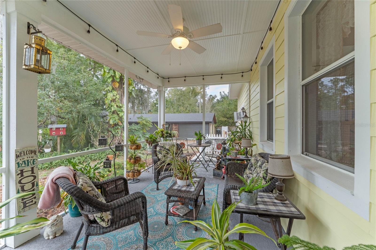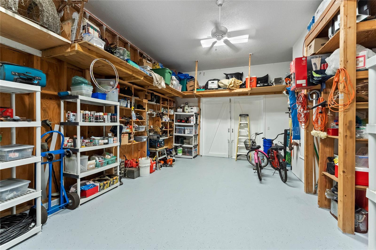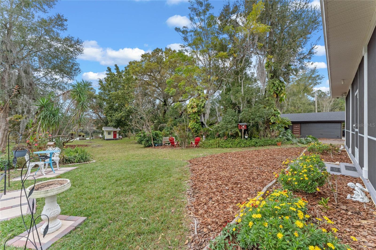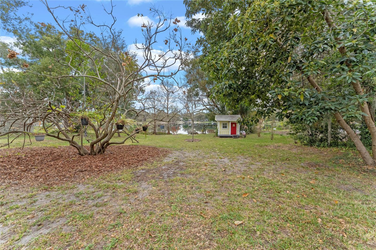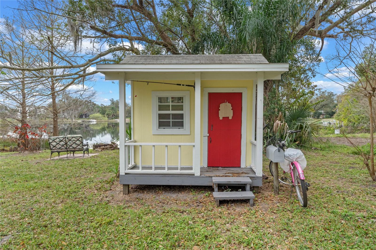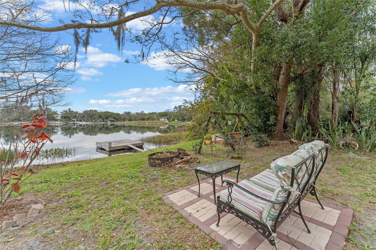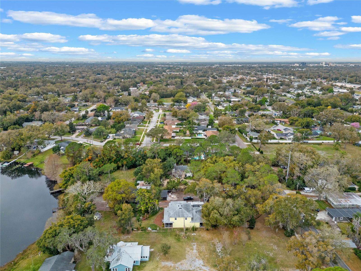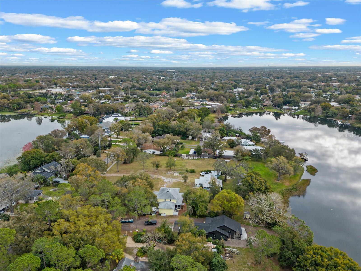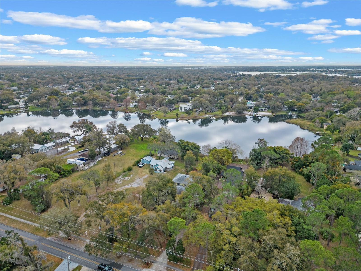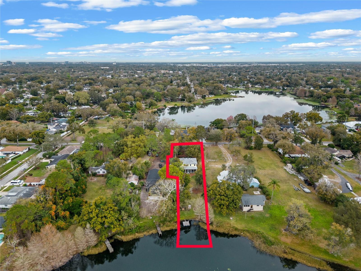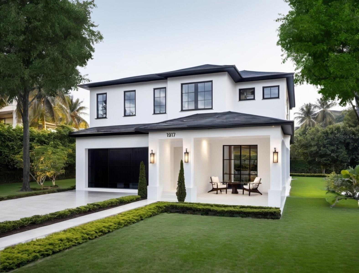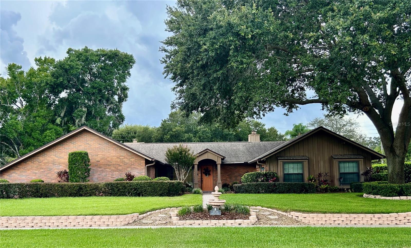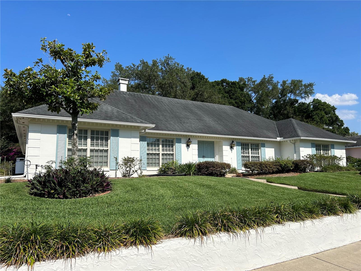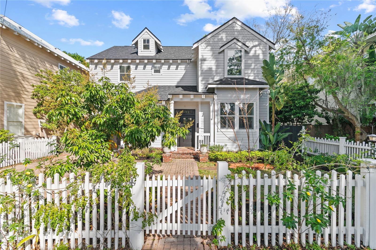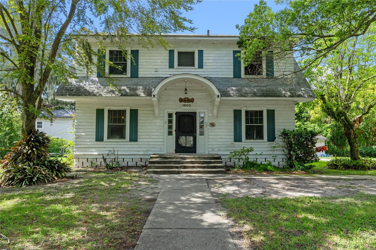Submit an Offer Now!
3222 Raeford Road, ORLANDO, FL 32806
Property Photos
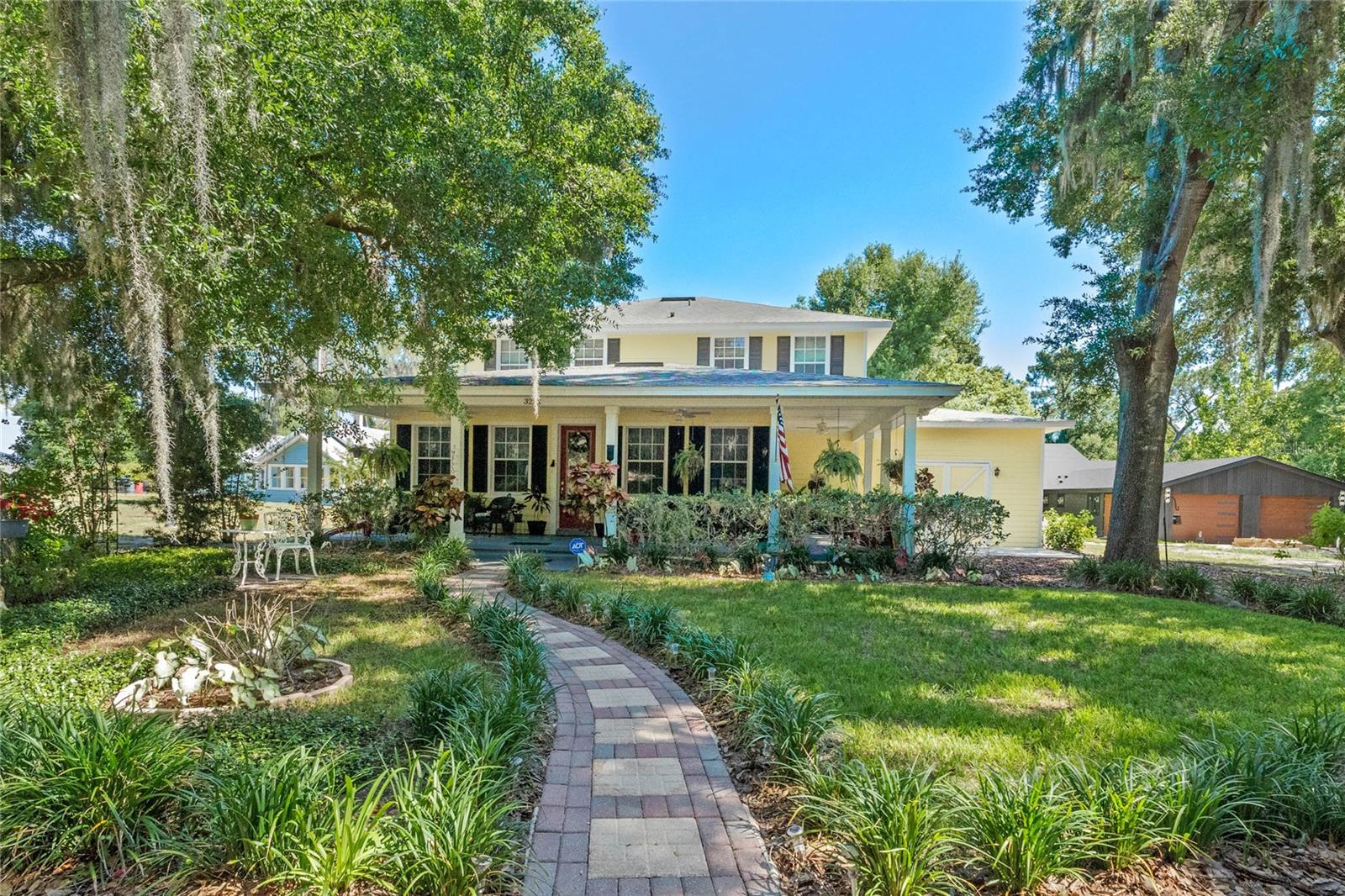
Priced at Only: $799,990
For more Information Call:
(352) 279-4408
Address: 3222 Raeford Road, ORLANDO, FL 32806
Property Location and Similar Properties
- MLS#: O6180691 ( Residential )
- Street Address: 3222 Raeford Road
- Viewed: 17
- Price: $799,990
- Price sqft: $210
- Waterfront: No
- Year Built: 2007
- Bldg sqft: 3815
- Bedrooms: 3
- Total Baths: 3
- Full Baths: 3
- Garage / Parking Spaces: 1
- Days On Market: 268
- Additional Information
- Geolocation: 28.5087 / -81.3437
- County: ORANGE
- City: ORLANDO
- Zipcode: 32806
- Subdivision: Pelham Park 2nd Add
- Elementary School: Conway Elem
- Middle School: Conway
- High School: Boone
- Provided by: EXP REALTY LLC
- Contact: Diante Lawrence
- 407-392-1800
- DMCA Notice
-
DescriptionWelcome to this gorgeous lake front home that sits on almost a acre! Located in the Conway area of Orlando this home has so much for you, and your family to create new timeless memories. This 3 bedroom, 3 bathroom home WITH a spacious bonus room is the perfect lay out for you not only to entertain guest, but to also have your own space when you need it. The backyard is a absolute GEM that leads out to the beautiful Little Bass Lake. The home is perfectly located in the BOONE HIGH SHCOOL school district, and is close to restaurants, and shopping. Furthermore the home has a NEW upstairs and downstairs AC unit, 2019 NEW ROOF, NEW GRANITE COUNTERTOPS, and a NEW drain field and septic. Even better the home has recently APPRAISED for $950,000, which you will see the appraisal attached, illustrating how much value this home offers. Take advantage of the opportunity to make this remarkable lakefront home yours, and schedule your private showing today!
Payment Calculator
- Principal & Interest -
- Property Tax $
- Home Insurance $
- HOA Fees $
- Monthly -
Features
Building and Construction
- Covered Spaces: 0.00
- Exterior Features: Balcony
- Flooring: Laminate, Wood
- Living Area: 2760.00
- Roof: Shingle
School Information
- High School: Boone High
- Middle School: Conway Middle
- School Elementary: Conway Elem
Garage and Parking
- Garage Spaces: 1.00
- Open Parking Spaces: 0.00
Eco-Communities
- Water Source: Public
Utilities
- Carport Spaces: 0.00
- Cooling: Central Air
- Heating: Electric
- Sewer: Septic Tank
- Utilities: Cable Available
Finance and Tax Information
- Home Owners Association Fee: 0.00
- Insurance Expense: 0.00
- Net Operating Income: 0.00
- Other Expense: 0.00
- Tax Year: 2023
Other Features
- Appliances: Disposal
- Country: US
- Interior Features: Ceiling Fans(s), Walk-In Closet(s)
- Legal Description: PELHAM PARK 2ND ADDITION REPLAT P/99 THEW 71 FT OF E 164 FT OF SUB (LESS W 15 FT OF S 421.8 FT)
- Levels: Two
- Area Major: 32806 - Orlando/Delaney Park/Crystal Lake
- Occupant Type: Owner
- Parcel Number: 07-23-30-6792-00-003
- Views: 17
- Zoning Code: R-1A
Similar Properties
Nearby Subdivisions
Adirondack Heights
Albert Shores
Albert Shores Rep
Bass Lake Manor
Bel Air Manor
Boone Terrace
Brookvilla
Buckwood Sub
Carol Court
Clover Heights Rep
Conway Estates
Conway Park
Conway Terrace
Delaney Briercliff Pud
Delaney Highlands
Delaney Terrace
Delaney Terrace First Add
Dixie Highlands Rep
Dover Shores
Dover Shores Eighth Add
Dover Shores Fifth Add
Dover Shores Seventh Add
Dover Shores Sixth Add
Fernway
Gatlin Estates
Gladstone Residences
Greenbriar
Holden Estates
Hourglass Homes
Ilexhurst Sub
Ilexhurst Sub G67 Lots 16 17
Interlake Park Second Add
Kyleston Heights
Lake Davis Heights
Lake Holden Terrace Neighborho
Lake Lagrange Heights
Lake Lagrange Heights Add 01
Lake Margaret Terrace
Lake Margaret Terrace Add 04
Lake Shore Manor
Lancaster Heights
Lancaster Place Jones
Maguirederrick Sub
Mc Leish Terrace
Page Sub
Pelham Park 2nd Add
Pennsylvania Heights
Pershing Terrace
Porter Place
Rest Haven
Richmond Terrace
Southern Oaks
The Porches At Lake Terrace
Tracys Sub
Waterfront Estates 2nd Add
Watson Ranch Estates
Williams Grove
Wyldwood Manor



