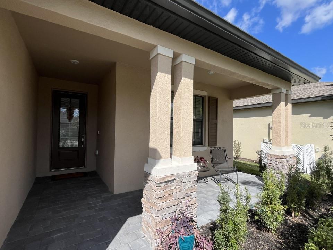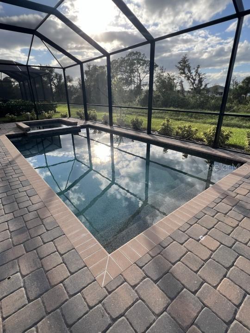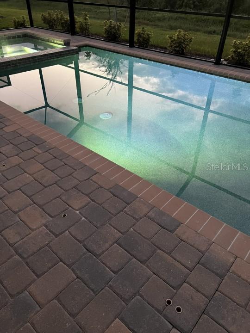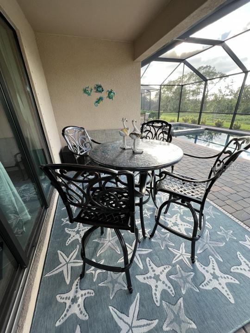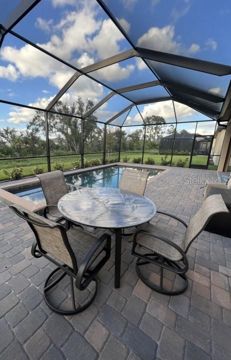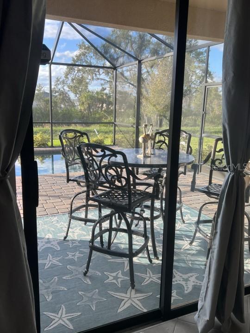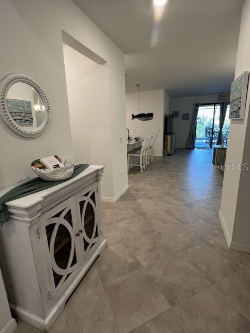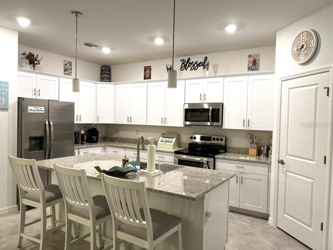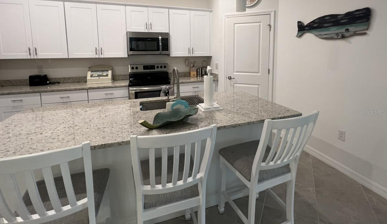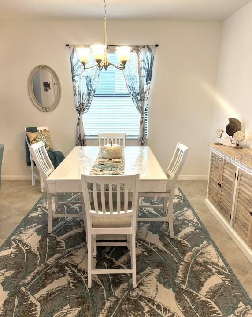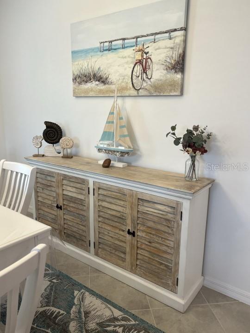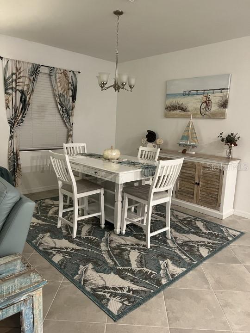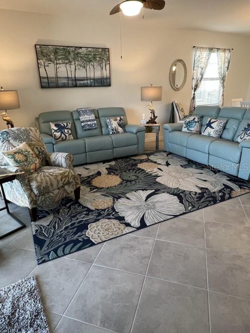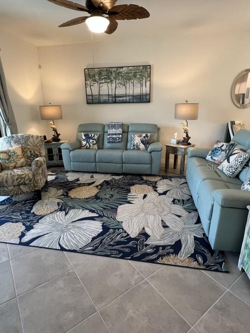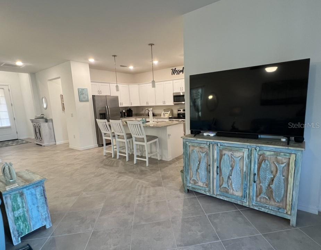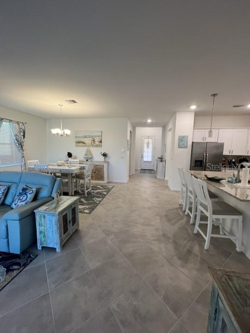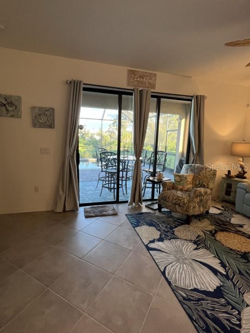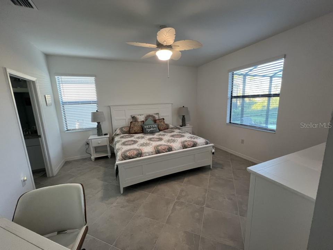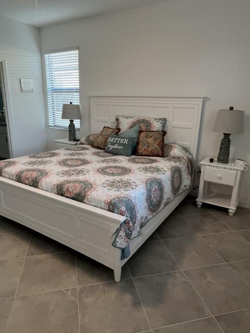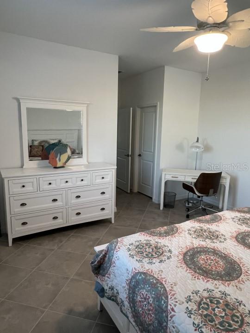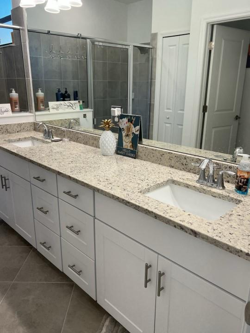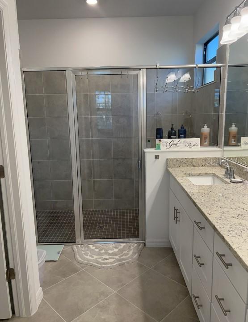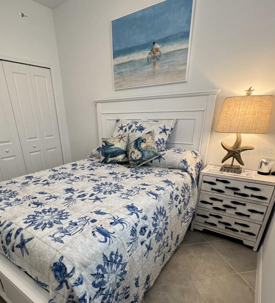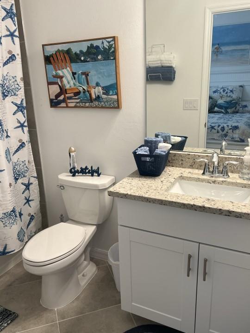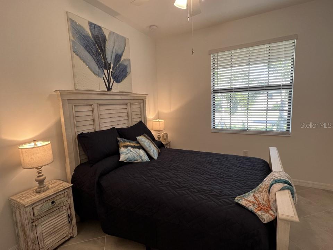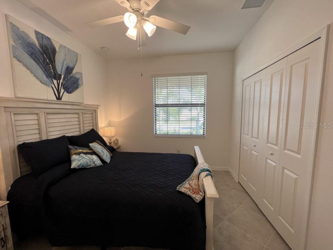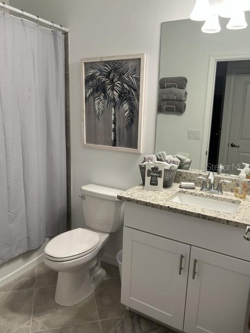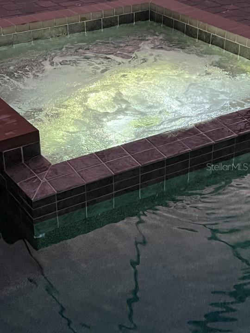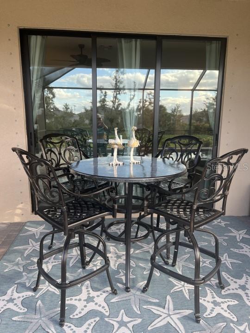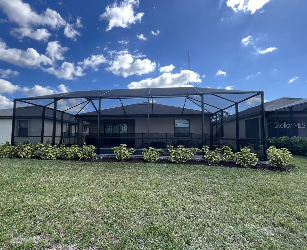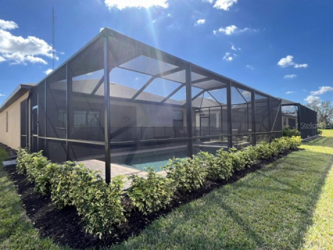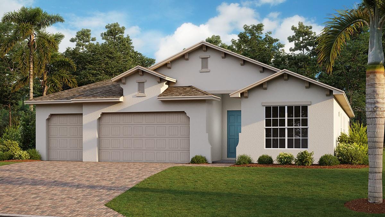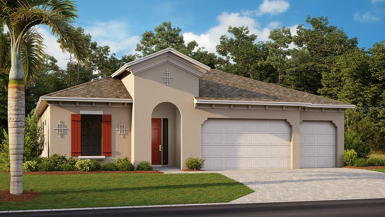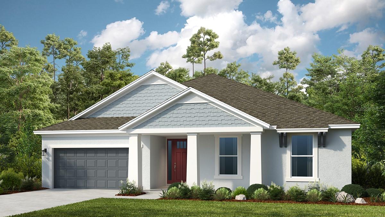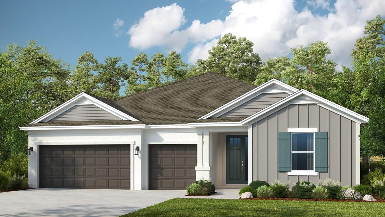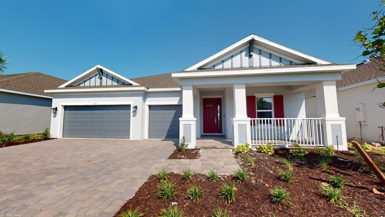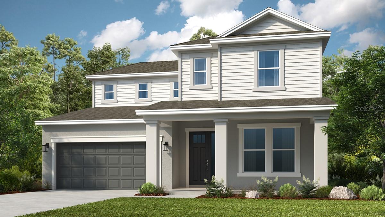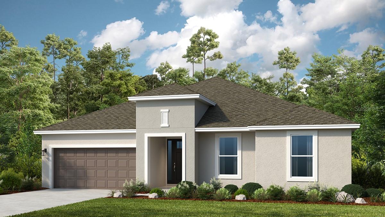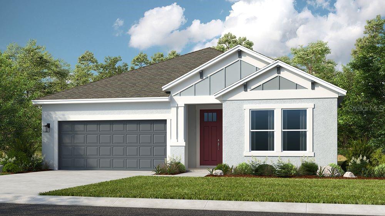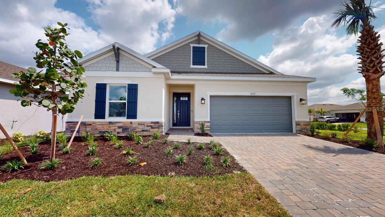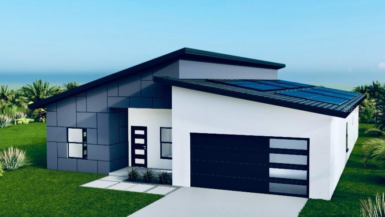Submit an Offer Now!
1938 Isles Road, PORT CHARLOTTE, FL 33953
Property Photos
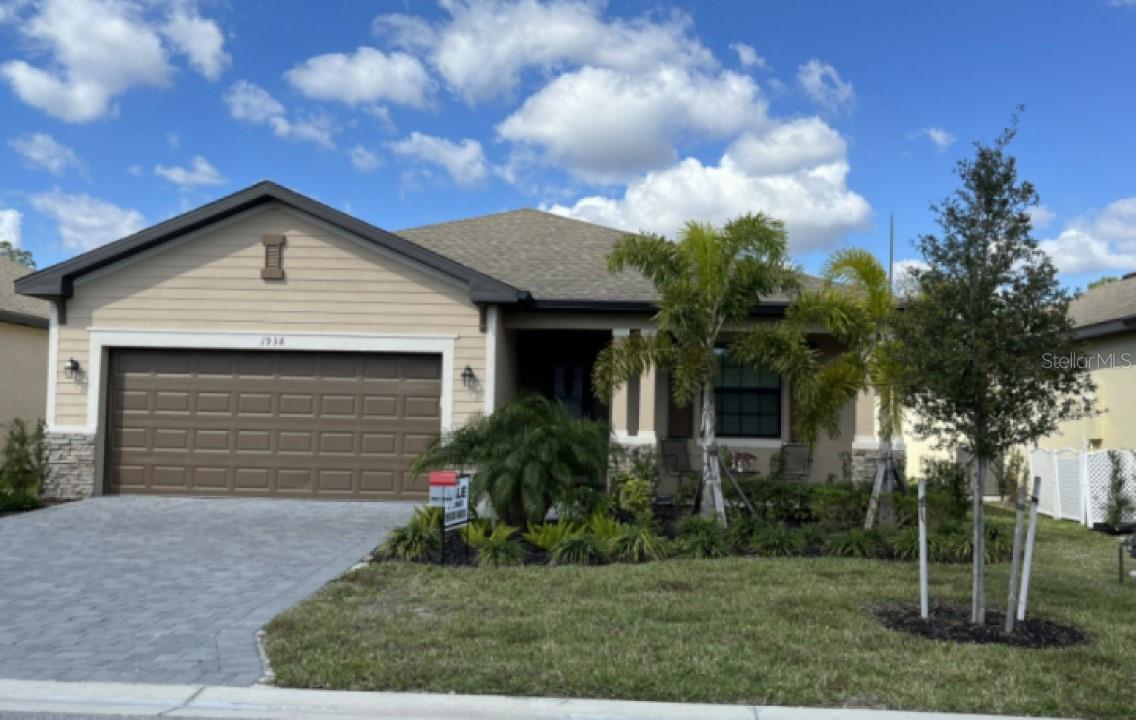
Priced at Only: $477,000
For more Information Call:
(352) 279-4408
Address: 1938 Isles Road, PORT CHARLOTTE, FL 33953
Property Location and Similar Properties
- MLS#: O6185097 ( Residential )
- Street Address: 1938 Isles Road
- Viewed: 13
- Price: $477,000
- Price sqft: $192
- Waterfront: No
- Year Built: 2022
- Bldg sqft: 2487
- Bedrooms: 3
- Total Baths: 3
- Full Baths: 3
- Garage / Parking Spaces: 2
- Days On Market: 225
- Additional Information
- Geolocation: 27.004 / -82.2111
- County: CHARLOTTE
- City: PORT CHARLOTTE
- Zipcode: 33953
- Subdivision: Isleswest Port Ph Ii
- Provided by: BEYCOME OF FLORIDA LLC
- Contact: Steven Koleno
- 804-656-5007
- DMCA Notice
-
DescriptionBrokers Protected, NOT in FLOOD ZONE ,.POOL Home...Like new, never lived in, built in 2022 Pool with jetted therapy spa home with desirable split floor plan with 3 Bedrooms and 3 Full Baths allows privacy for all with the spaciousness from entry throughout the home. X flood zone SAVES thousands on flood insurance. Home has1850 sq ft heated living area, 63 sq ft covered front porch, 150 sq ft covered lanai, 424 sq ft garage for a total enclosed area of 2487 sq ft. In addition is 40' x 22' (880 sq ft) screened pool cage. All the charm and beauty of your Florida Oasis is here, located in The Isles at West Port, an enclave of single family homes surrounding Centennial Park. A breath of freshness as you enjoy the Sun, Moon and Stars from the covered front porch to the covered lanai and the enclosed 880 sq ft screened lanai floored with thick pavers gracing a 12 X 23 Heated salt water pool parading lights and a raised built in spa. This SMART home features connection of Full Security System, front Schlage entry, Ring door bell, Ring cameras,garage entry, HVAC Thermostat, and Moen Flow. All smart features are operable from your mobile phone. The home is all Tile floors and boasts a spacious island kitchen with abundance of cabinet space with granite counter tops, stainless appliances and walk in corner pantry blends seamlessly with the family and dining rooms for ultimate entertaining and gracefully continues with light flooding in from large glass sliders leading to the outdoor oasis with 1030 sq ft covered lanai and screened pool area. An indulgent Master suite boasts 2 walk in closets, dual sinks and Over sized spa shower. The 2nd bedroom on the left with ensuite bath and the 3rd bedroom has a bath by its entry. This home is complete with a 2 car garage with epoxy coated floor. Hurricane shutters are supplied. Low HOA fees ($85/mo) includes lawn maintenance. New furniture is negotiable. The Isles is a very unique neighborhood in West Port, within Centennial Park. Residents will enjoy easy access to area parks, Spring Training games at Charlotte Sports Park, close proximity to Braves Spring Training, spectacular beaches, plus shopping, dining, and more! All information deemed reliable, buyer to confirm.
Payment Calculator
- Principal & Interest -
- Property Tax $
- Home Insurance $
- HOA Fees $
- Monthly -
Features
Building and Construction
- Covered Spaces: 0.00
- Exterior Features: Hurricane Shutters, Other, Rain Gutters, Sliding Doors
- Flooring: Ceramic Tile
- Living Area: 1850.00
- Roof: Shingle
Garage and Parking
- Garage Spaces: 2.00
- Open Parking Spaces: 0.00
- Parking Features: Driveway
Eco-Communities
- Pool Features: Child Safety Fence, Chlorine Free, Deck, Fiber Optic Lighting, Gunite, Heated, In Ground, Lighting, Salt Water, Screen Enclosure
- Water Source: Public
Utilities
- Carport Spaces: 0.00
- Cooling: Central Air
- Heating: Heat Pump
- Pets Allowed: Yes
- Sewer: Public Sewer
- Utilities: Cable Connected, Electricity Connected, Water Connected
Finance and Tax Information
- Home Owners Association Fee: 255.00
- Insurance Expense: 0.00
- Net Operating Income: 0.00
- Other Expense: 0.00
- Tax Year: 2023
Other Features
- Appliances: Convection Oven, Dishwasher, Disposal, Dryer, Electric Water Heater, Microwave, Range, Refrigerator, Washer
- Association Name: Evergreen Lifestyles
- Country: US
- Interior Features: Eat-in Kitchen, High Ceilings, In Wall Pest System, Kitchen/Family Room Combo, Living Room/Dining Room Combo, Open Floorplan, Smart Home, Solid Surface Counters, Split Bedroom, Thermostat, Walk-In Closet(s), Window Treatments
- Legal Description: IWP 002 0000 0053 ISLES AT WEST PORT PHASE 2 LT53 4909/777 3200863
- Levels: One
- Area Major: 33953 - Port Charlotte
- Occupant Type: Vacant
- Parcel Number: 402112251227
- Views: 13
- Zoning Code: PD
Similar Properties
Nearby Subdivisions
Biscayne Landing
Biscayne Landing Ii
Biscayne Lndg
Cayman
Cove At West Port
Covewest Port Ph 1b
Covewest Port Ph 2 3
El Jobe An Ward 02 Plan 01
El Jobean
El Jobean Ward 01
El Jobean Ward 01 Resub
El Jobean Ward 05
El Jobean Ward 07 Plan 01
Hammocks At West Port
Hammocks At West Port Phase Ii
Hammocks At West Port Phase Iv
Hammockswest Port Ph 1
Hammockswest Port Ph I
Hammockswest Port Ph Ii
Harbor Landings
Harbour Village Condo
Isleswest Port Ph I
Isleswest Port Ph Ii
Palmswest Port
Palmswest Port Ia
Peachland
Port Charlotte
Port Charlotte E Sec 47
Port Charlotte Sec 024
Port Charlotte Sec 029
Port Charlotte Sec 032
Port Charlotte Sec 038
Port Charlotte Sec 047
Port Charlotte Sec 048
Port Charlotte Sec 049
Port Charlotte Sec 055
Port Charlotte Sec 057
Port Charlotte Sec 059
Port Charlotte Sec 061
Port Charlotte Sec 29
Port Charlotte Sec 32
Port Charlotte Sec 38
Port Charlotte Sec 47
Port Charlotte Sec 59
Port Charlotte Sec 59 01
Port Charlotte Sec55
Port Charlotte Section 38
Port Charlotte Sub Sec 29
Port Charlotte Sub Sec 59
Riverbend Estates
Rivers Edge
Riverwood
Sawgrass Pointe Riverwood Un 0
Sawgrass Pointeriverwood
Sawgrass Pointeriverwood Un 02
Sawgrass Pointeriverwood Un 03
Sawgrass Pointeriverwood Un 05
Silver Lakes At Riverwood
The Cove
The Cove At West Port
The Hammocks At Westport
The Palms At West Port
Tree Tops At Ranger Point
Villa Milano Ph 4 5 6
Waterways Ph 01
West Port
Zzz Casper St Port Charlotte



