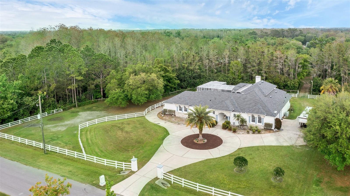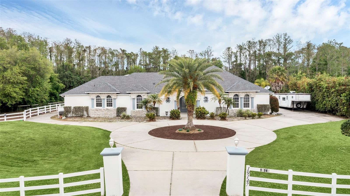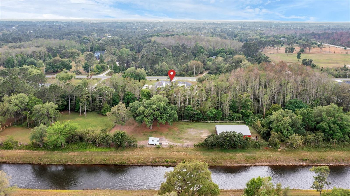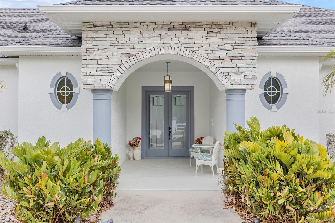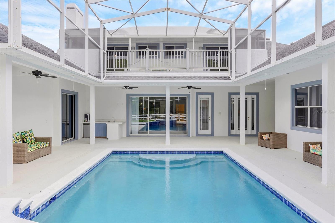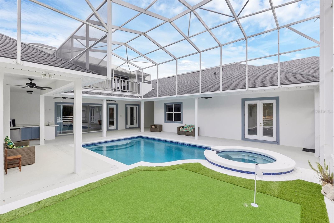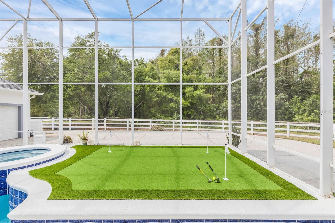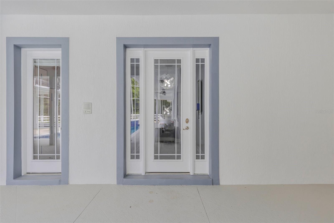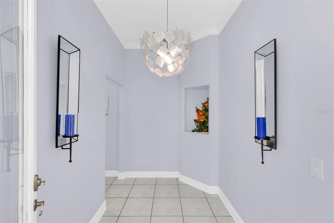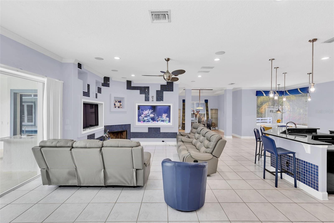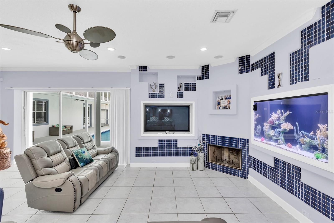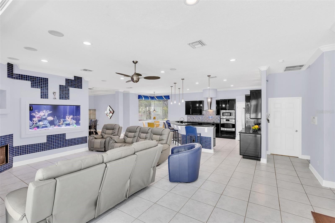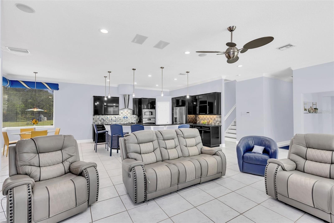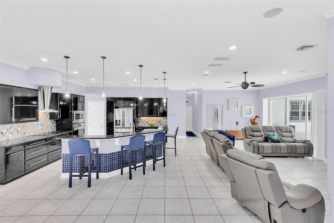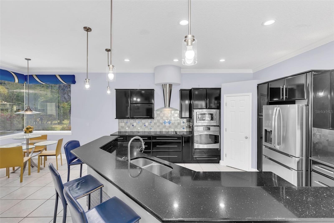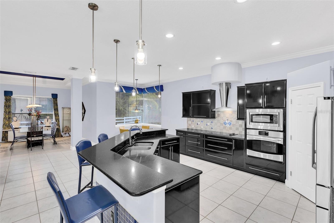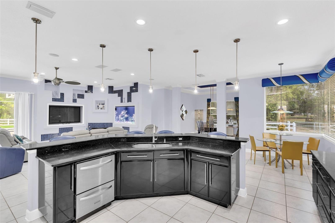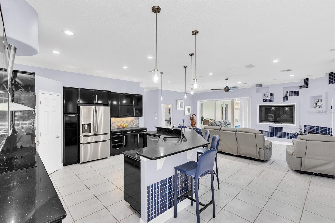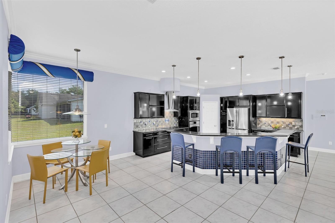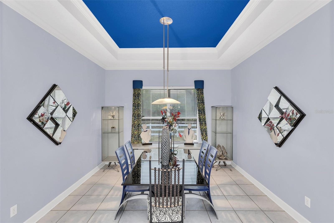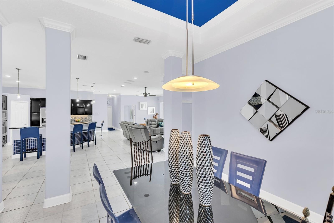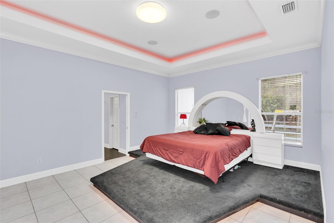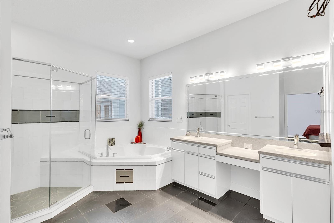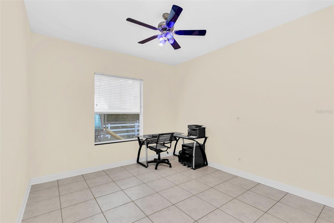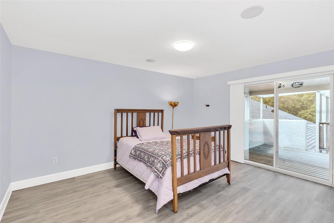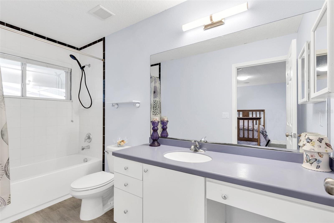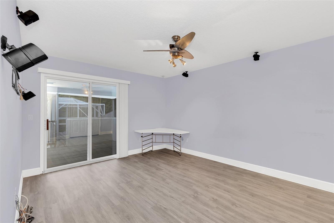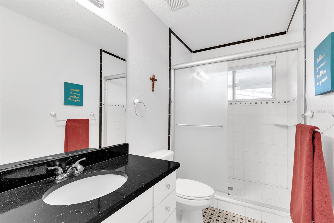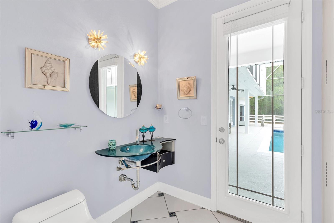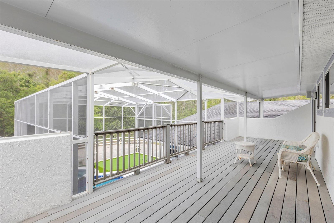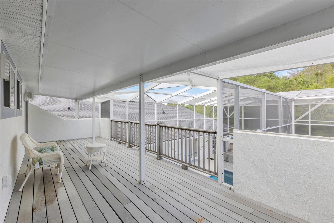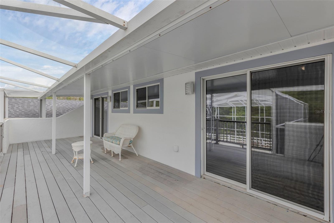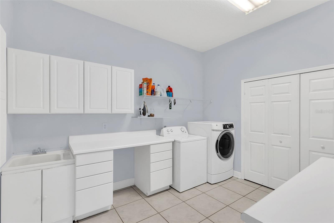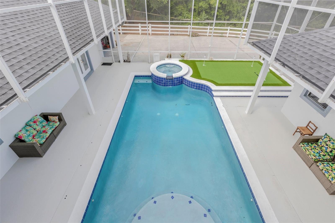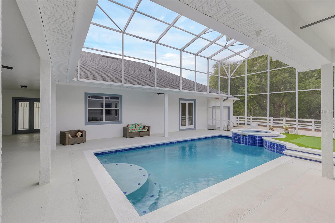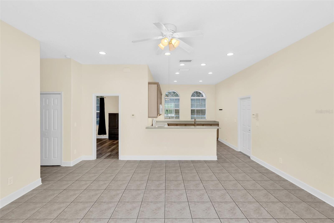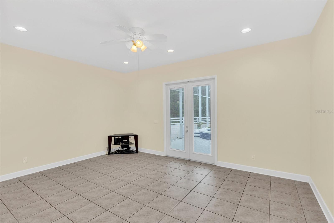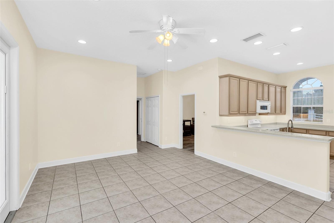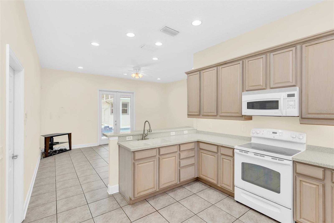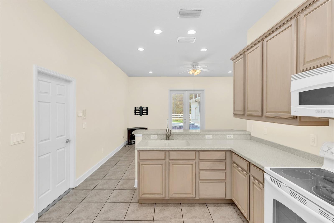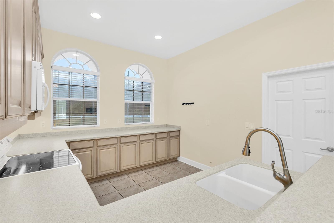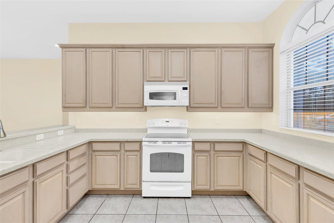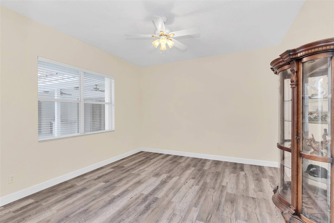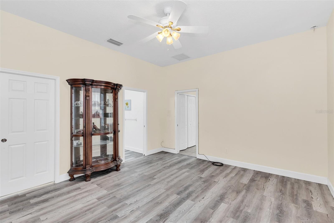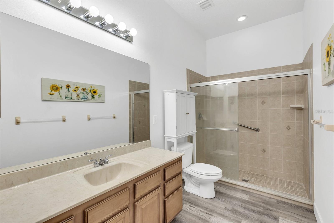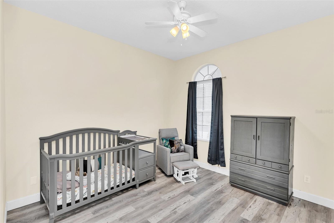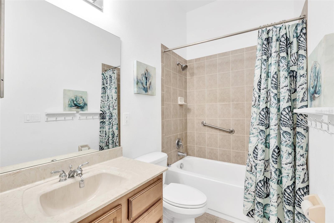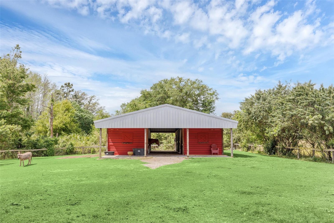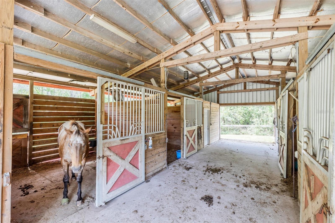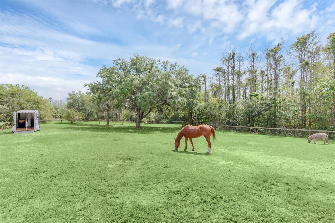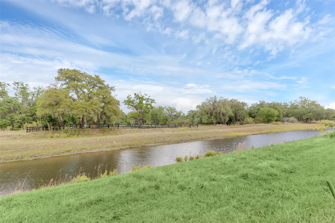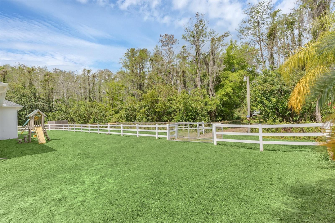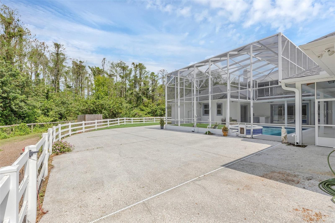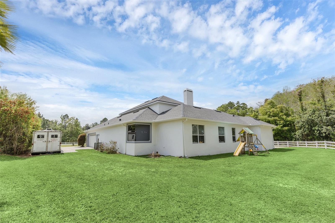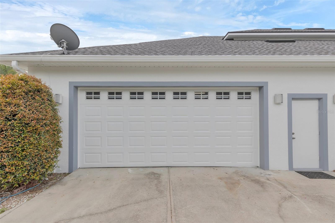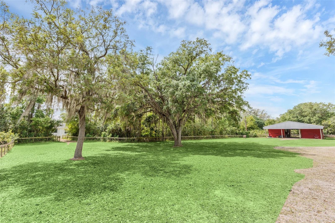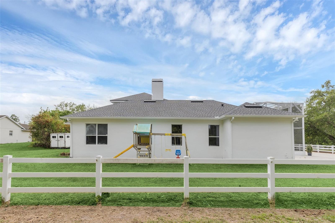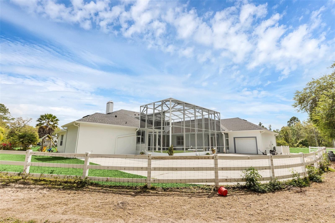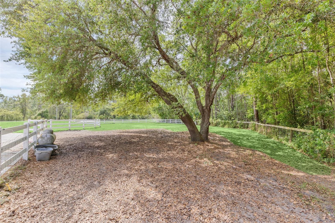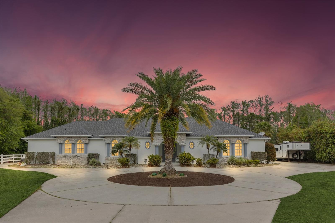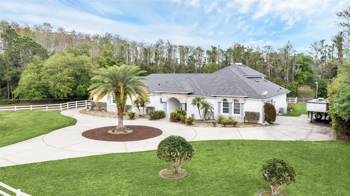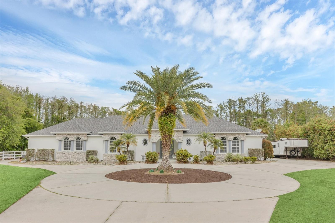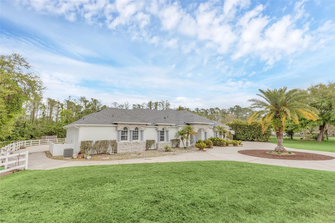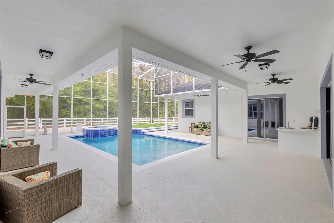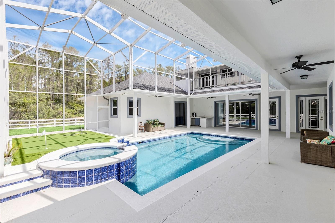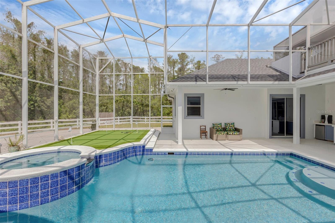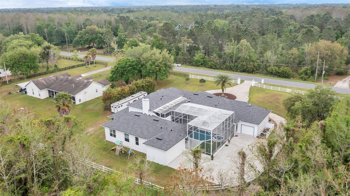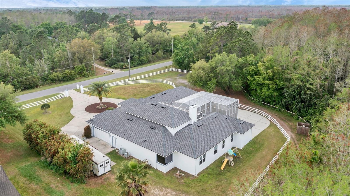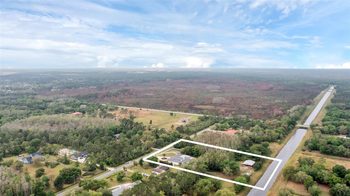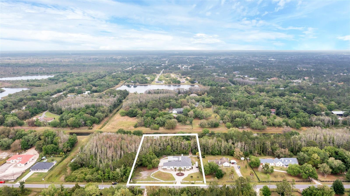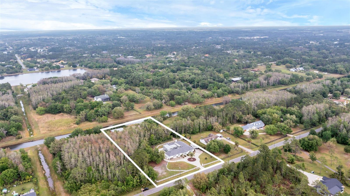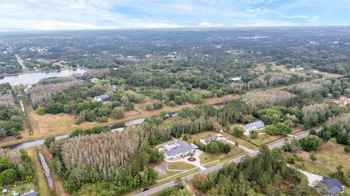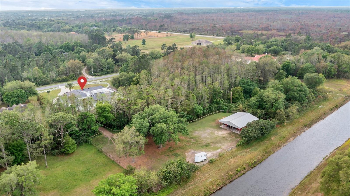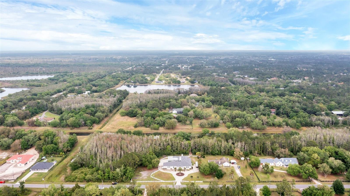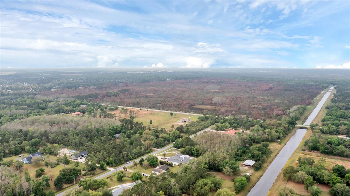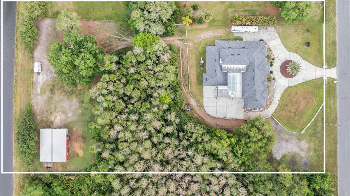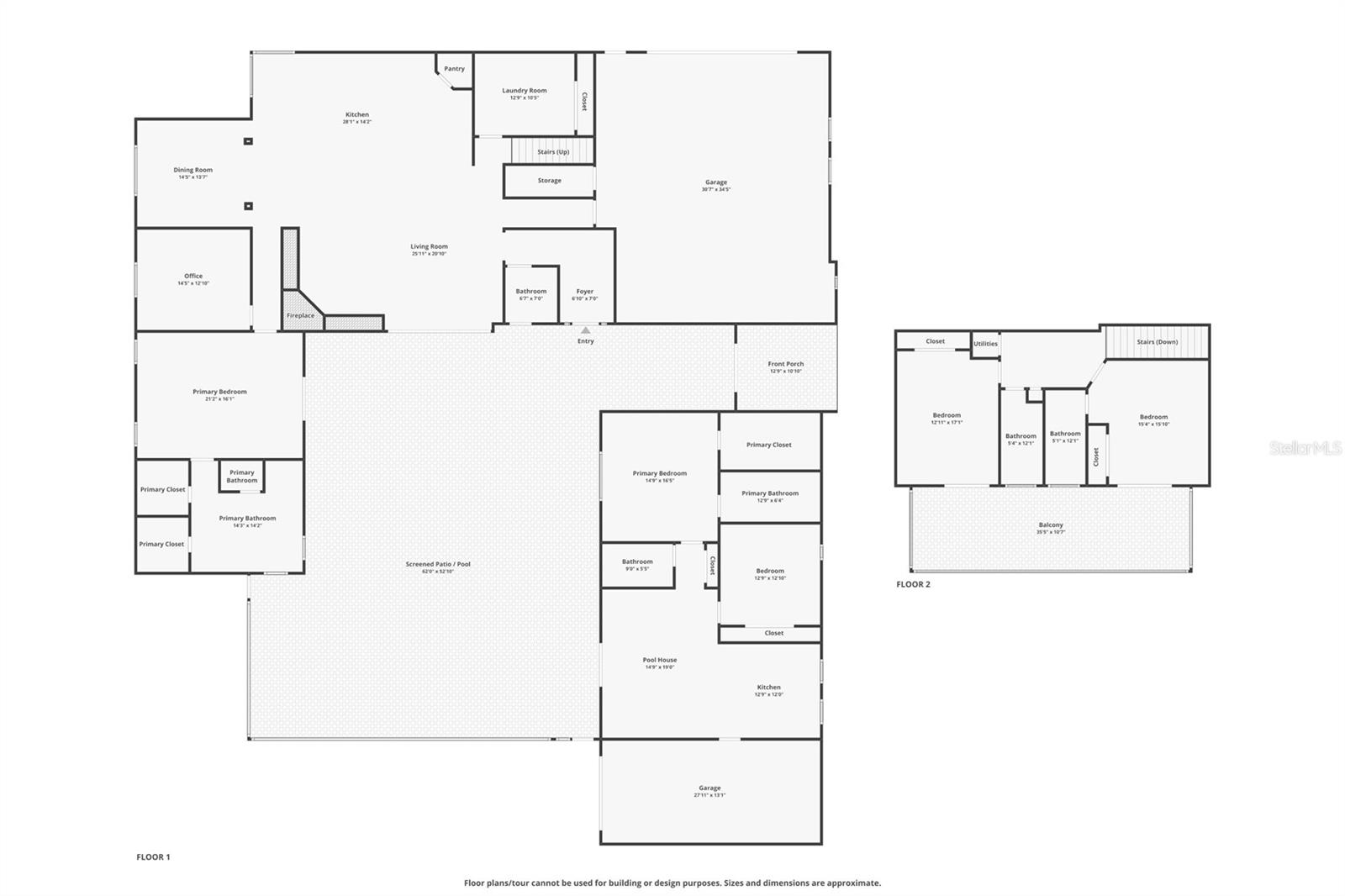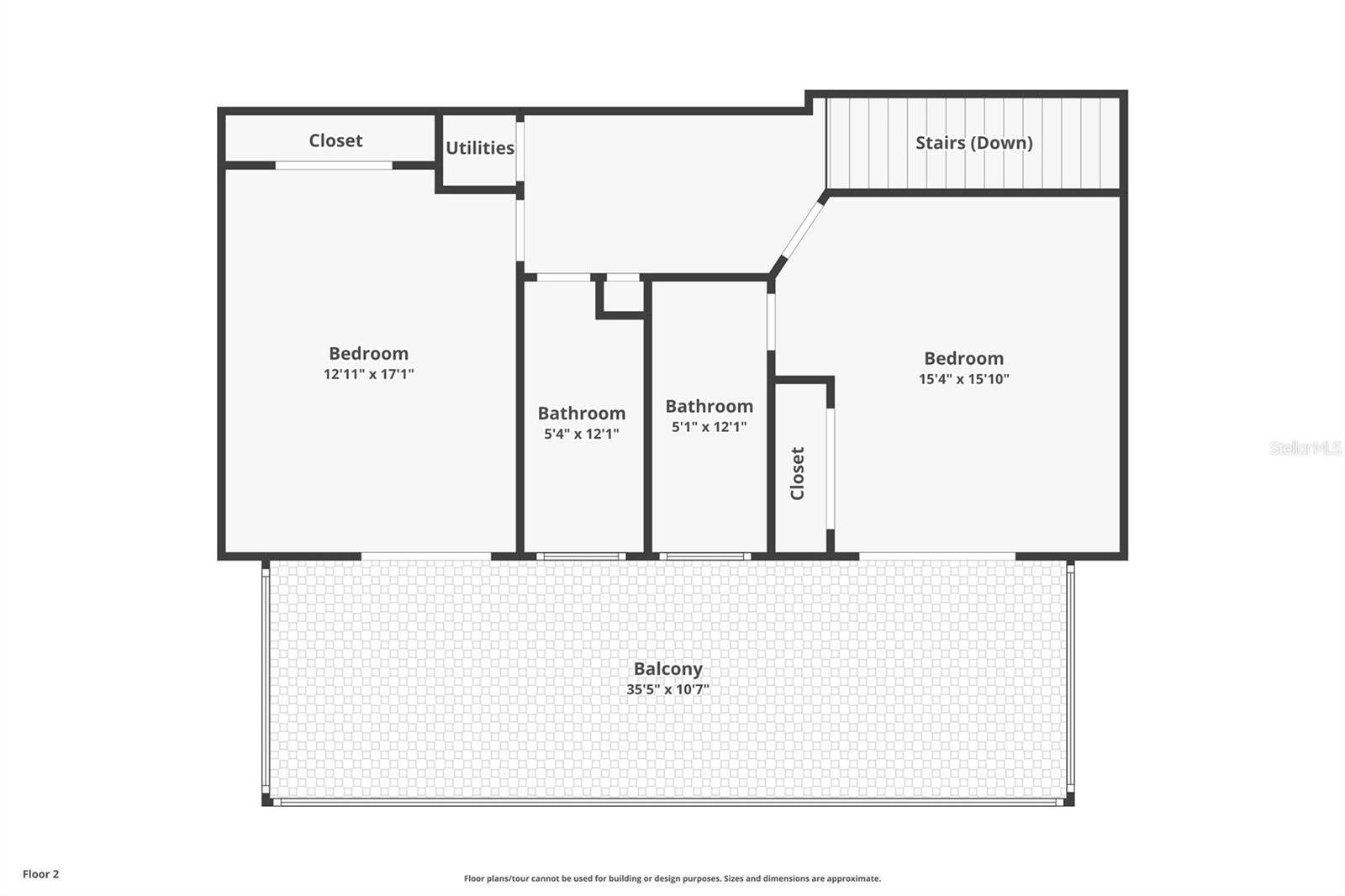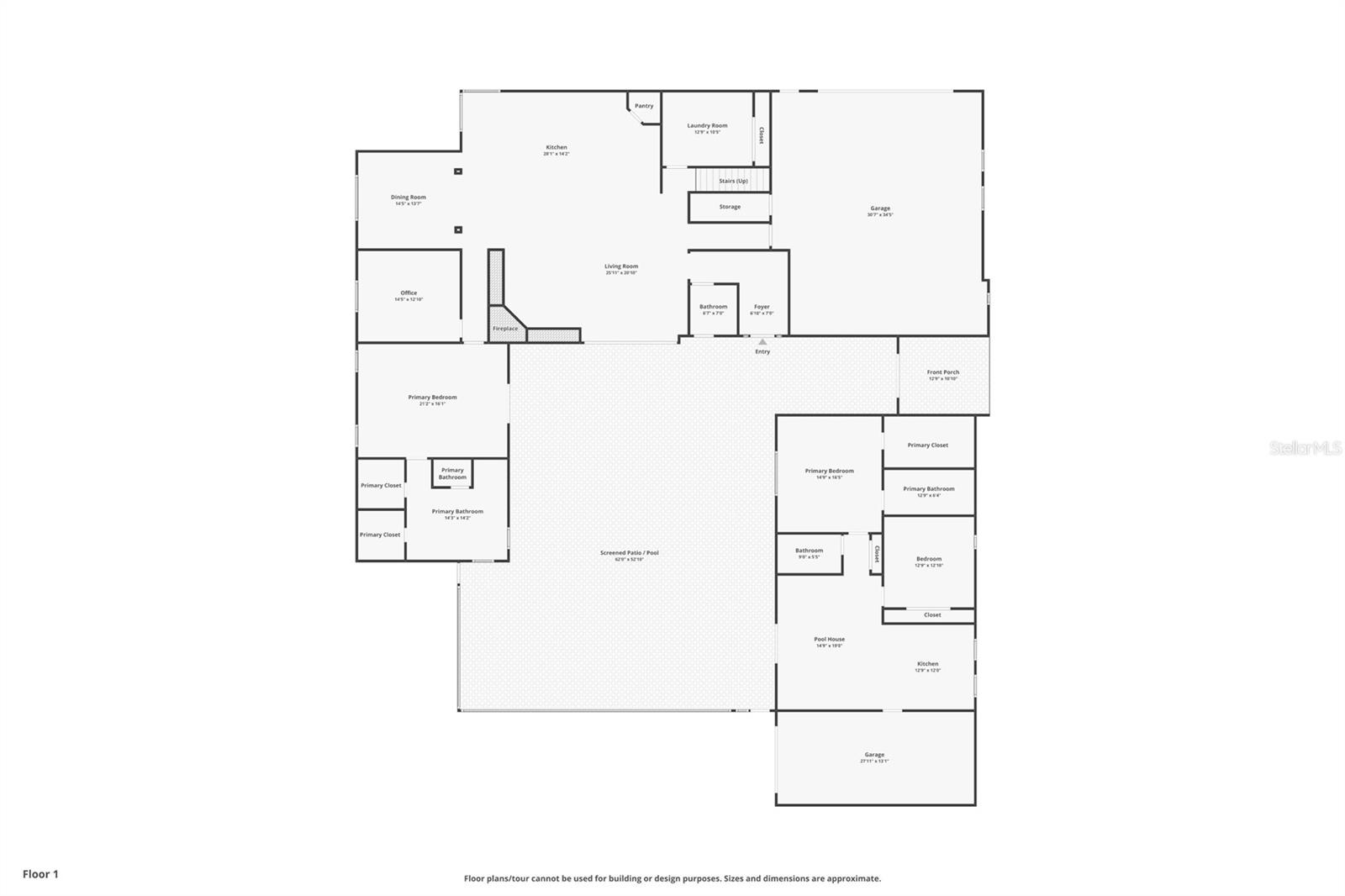Submit an Offer Now!
19147 Quinella Street, ORLANDO, FL 32833
Property Photos
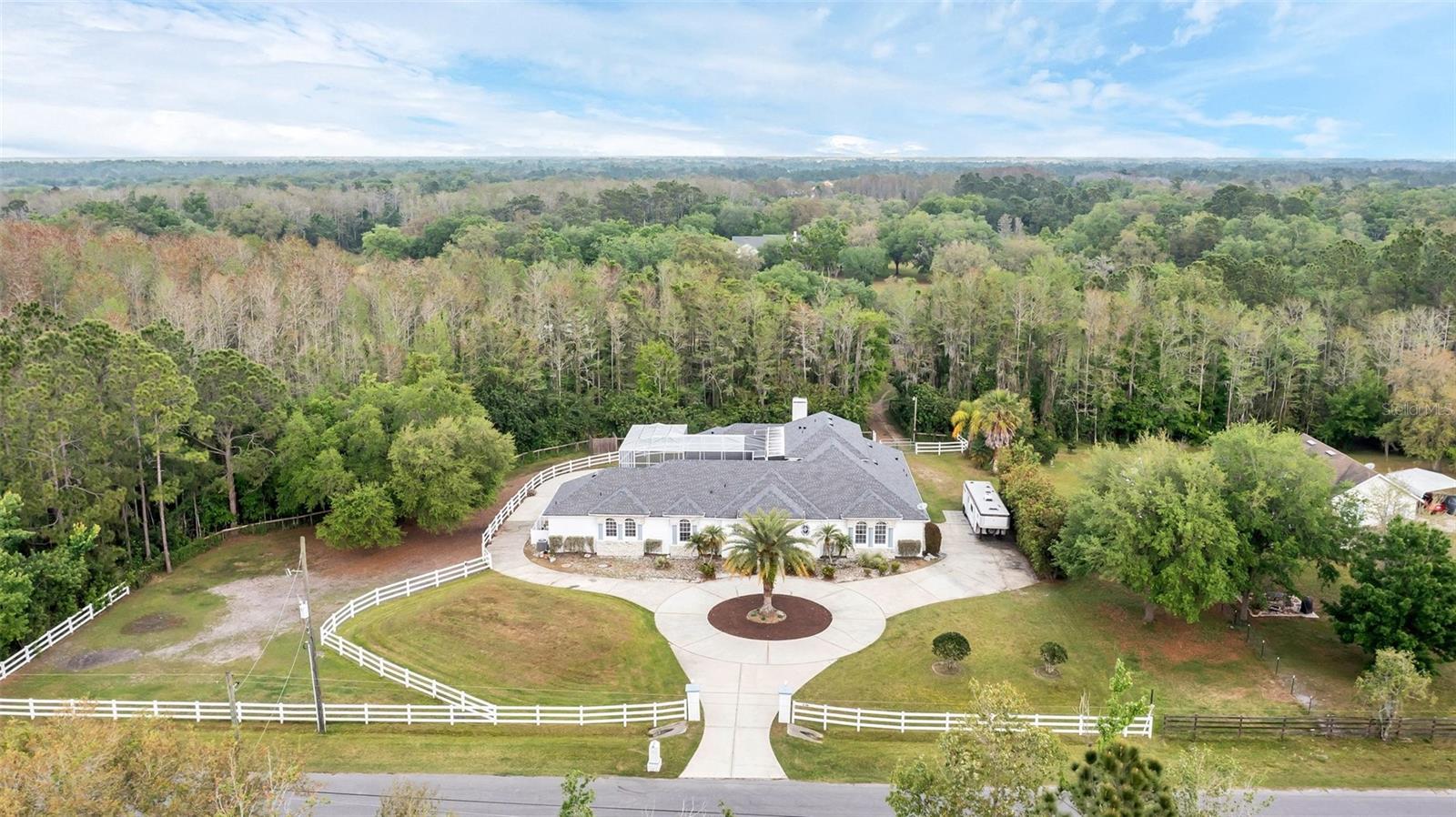
Priced at Only: $1,299,000
For more Information Call:
(352) 279-4408
Address: 19147 Quinella Street, ORLANDO, FL 32833
Property Location and Similar Properties
- MLS#: O6189144 ( Residential )
- Street Address: 19147 Quinella Street
- Viewed: 21
- Price: $1,299,000
- Price sqft: $188
- Waterfront: Yes
- Wateraccess: Yes
- Waterfront Type: Canal - Freshwater
- Year Built: 2008
- Bldg sqft: 6897
- Bedrooms: 5
- Total Baths: 6
- Full Baths: 5
- 1/2 Baths: 1
- Garage / Parking Spaces: 3
- Days On Market: 182
- Acreage: 2.61 acres
- Additional Information
- Geolocation: 28.4764 / -81.0918
- County: ORANGE
- City: ORLANDO
- Zipcode: 32833
- Subdivision: Rocket Citya
- Elementary School: Wedgefield
- Middle School: Wedgefield
- High School: East River High
- Provided by: EXP REALTY LLC
- Contact: Brandi Tropf
- 407-392-1800
- DMCA Notice
-
Description***Buyers will receive up to 1% lender credit if using our preferred lender!*** Multi Generational Equestrian property with income potential located in East Orlando! Sprawling on almost THREE acres with canal frontage, this estate features two homes, a barn, pastures, a luxurious heated pool and spa, and a putting green! The main home features three abundant bedrooms, each with their own bathroom, plus an expansive office and kitchen, which is open to the living room. A jumbo garage can easily fit 4 vehicles! The 2nd home is 1200 sq ft and is mighty in size and features! Equipped with two generously sized bedrooms and bathrooms, a large kitchen, and an oversized one car garage! This home is completely separate from the main home, giving it privacy yet convenient access to the property's amenities. The outdoor kitchen has a grill, refrigerator, and new cooktop. Built In speakers and a sound system are in both homes and the courtyard, so open up those 8' sliders and indulge in the true Florida living this home boasts! In the rear of the property is where you'll find your freshly painted, 4 stall barn, with a tack room and separate hay storage room. The barn is insulated and has water in each stall, along with electricity and a wash rack. The two pastures flow throughout the property, giving your animals room to roam. A massive canal is accessible through the gate and is ready for you to fish or kayak on. Hal Scott Preserve is located less than a mile away and has trails and a lake for your enjoyment. NEW ROOF 2023 NEW Interior/Exterior Paint 2023/2024!
Payment Calculator
- Principal & Interest -
- Property Tax $
- Home Insurance $
- HOA Fees $
- Monthly -
For a Fast & FREE Mortgage Pre-Approval Apply Now
Apply Now
 Apply Now
Apply NowFeatures
Building and Construction
- Covered Spaces: 0.00
- Exterior Features: Balcony, Outdoor Kitchen, Private Mailbox, Sliding Doors
- Flooring: Laminate, Tile
- Living Area: 4234.00
- Roof: Shingle
School Information
- High School: East River High
- Middle School: Wedgefield
- School Elementary: Wedgefield
Garage and Parking
- Garage Spaces: 3.00
- Open Parking Spaces: 0.00
- Parking Features: Circular Driveway, Driveway, Garage Door Opener, Garage Faces Rear, Garage Faces Side, Oversized
Eco-Communities
- Pool Features: Gunite, In Ground
- Water Source: Private, Well
Utilities
- Carport Spaces: 0.00
- Cooling: Central Air
- Heating: Central
- Pets Allowed: Yes
- Sewer: Septic Tank
- Utilities: Electricity Connected, Water Connected
Amenities
- Association Amenities: Basketball Court, Clubhouse, Golf Course, Park, Playground
Finance and Tax Information
- Home Owners Association Fee: 50.00
- Insurance Expense: 0.00
- Net Operating Income: 0.00
- Other Expense: 0.00
- Tax Year: 2023
Other Features
- Appliances: Built-In Oven, Cooktop, Dishwasher, Disposal, Electric Water Heater, Microwave, Range Hood, Refrigerator
- Association Name: ADAM YUNKER
- Country: US
- Interior Features: Ceiling Fans(s), Crown Molding, Eat-in Kitchen, High Ceilings, Kitchen/Family Room Combo, Open Floorplan, Primary Bedroom Main Floor, Split Bedroom, Stone Counters, Thermostat, Walk-In Closet(s), Window Treatments
- Legal Description: ROCKET CITY UNIT 8A Z/106 A/K/A CAPE ORLANDO ESTATES UNIT 8A 1855/292 THE W 150FT OF TR 31
- Levels: Two
- Area Major: 32833 - Orlando/Wedgefield/Rocket City/Cape Orland
- Occupant Type: Owner
- Parcel Number: 23-23-32-9630-00-310
- View: Pool, Trees/Woods
- Views: 21
- Zoning Code: A-2



