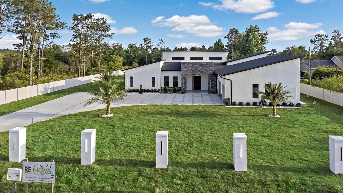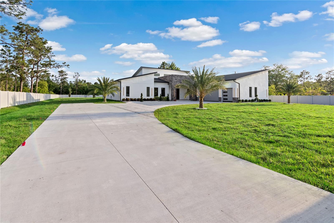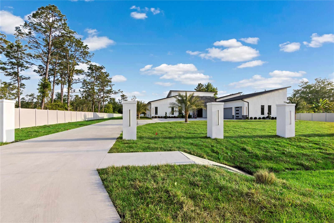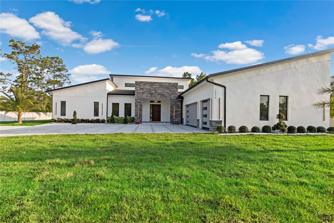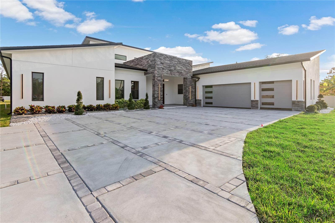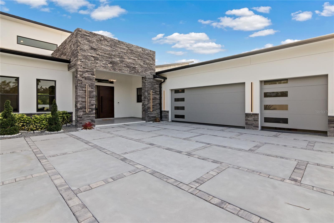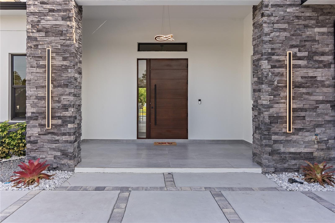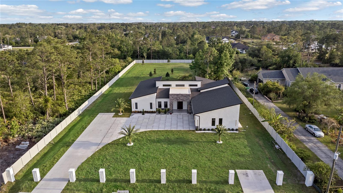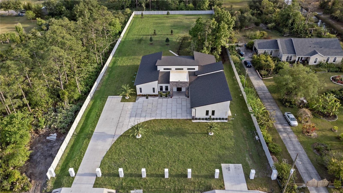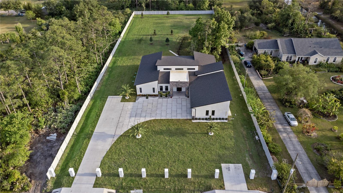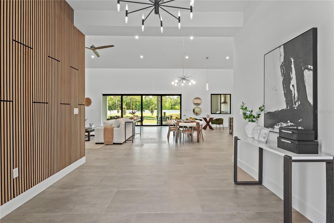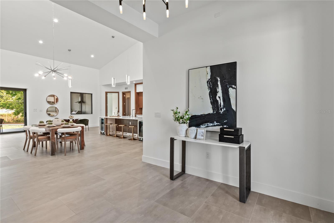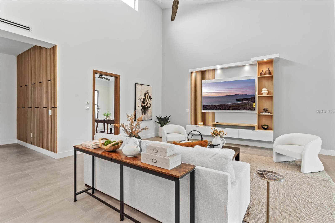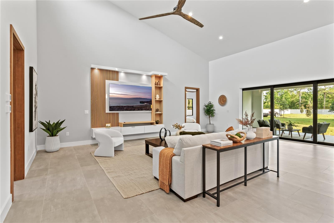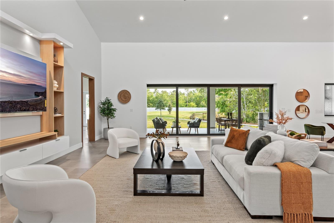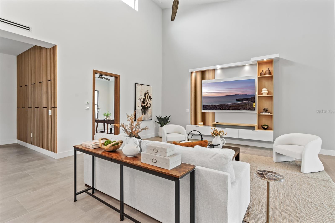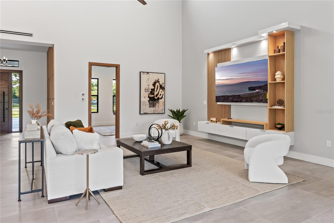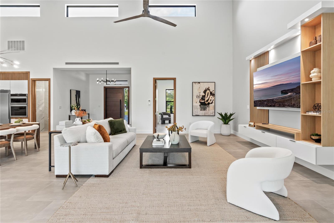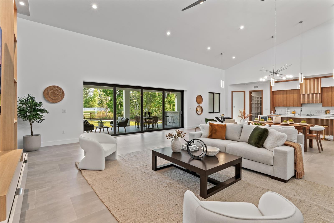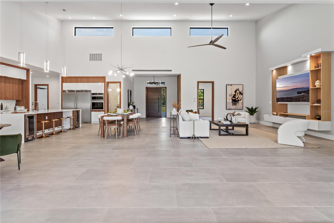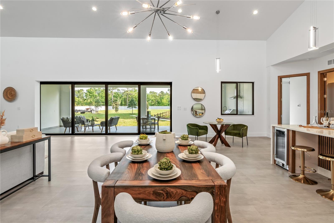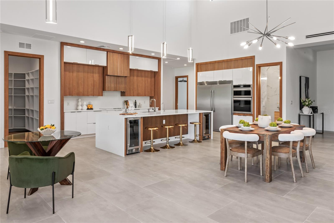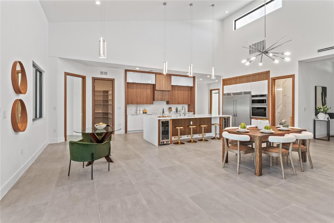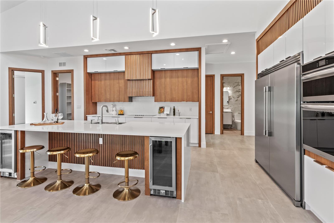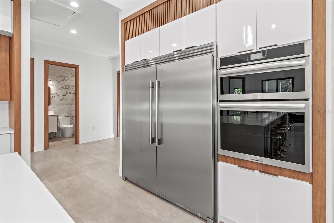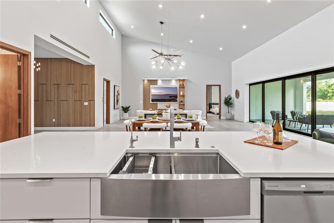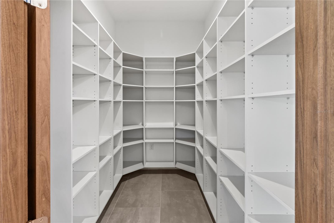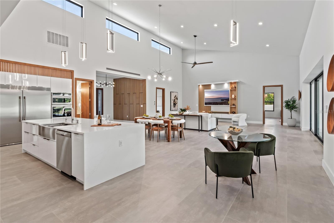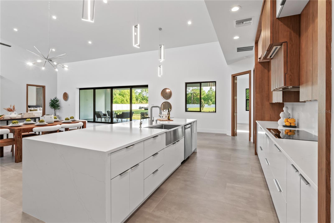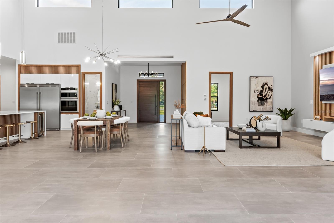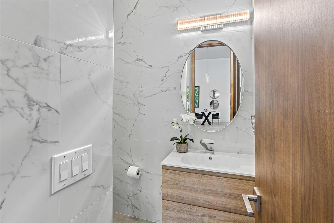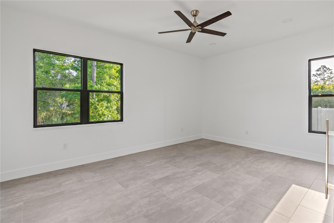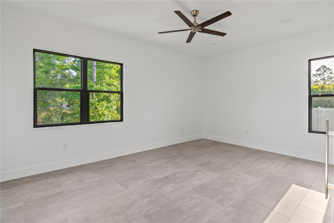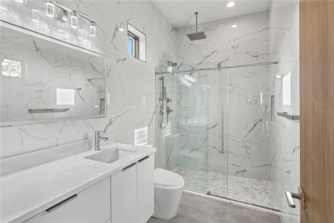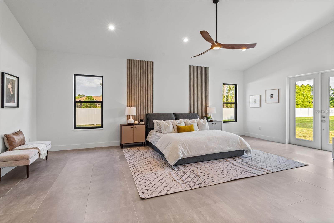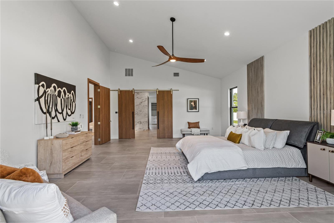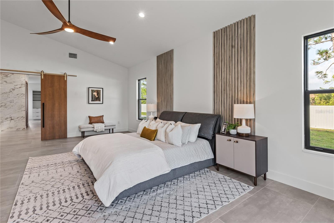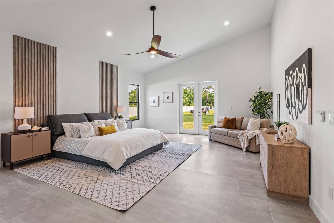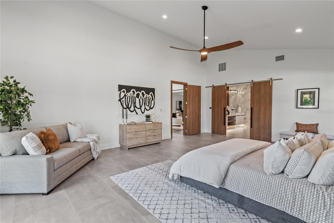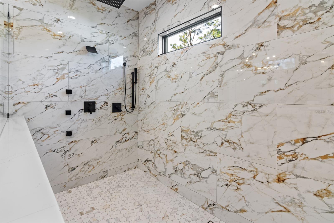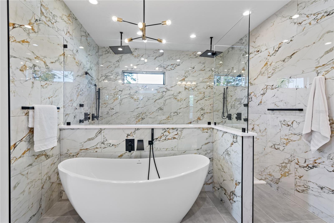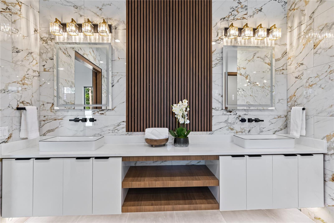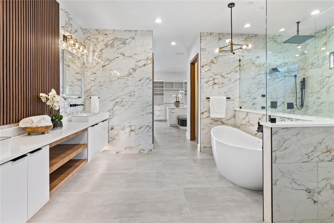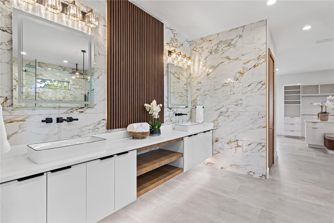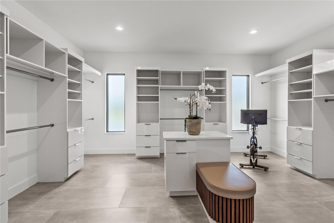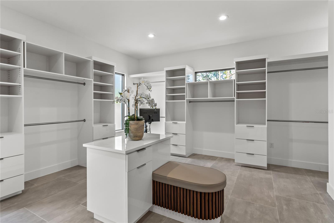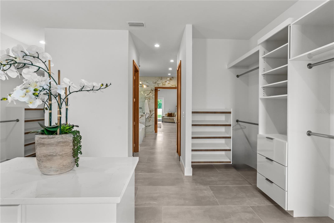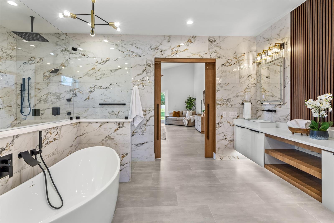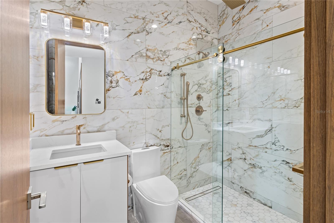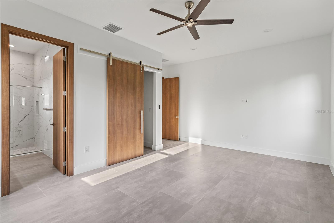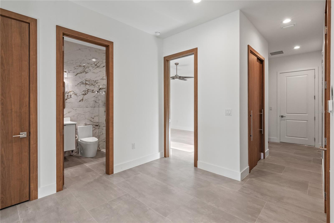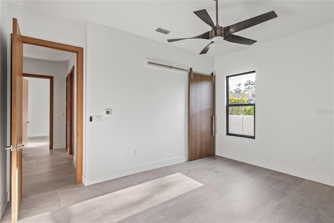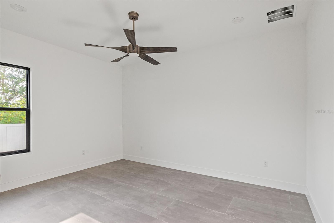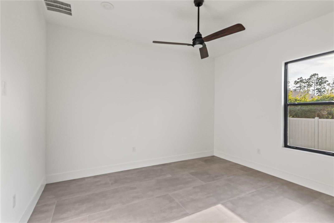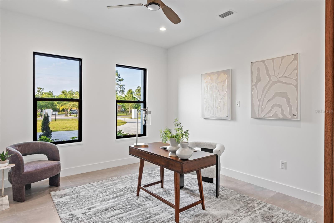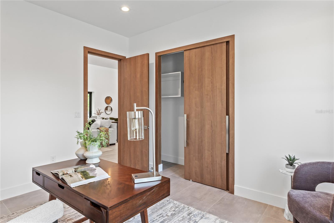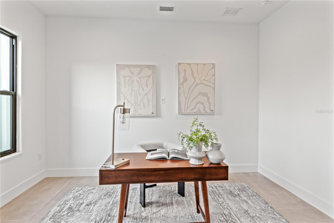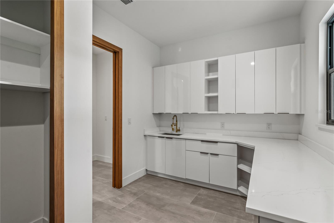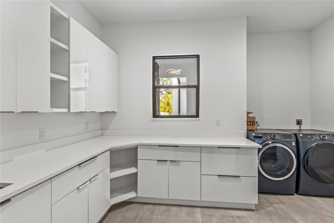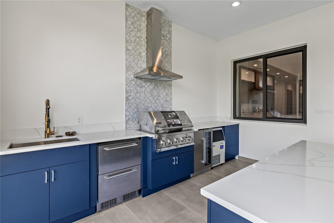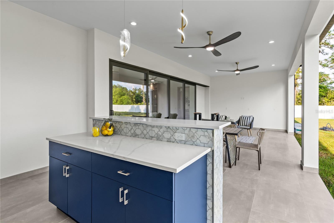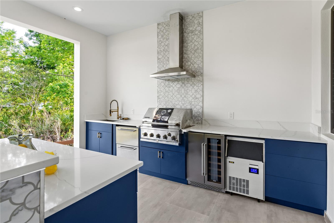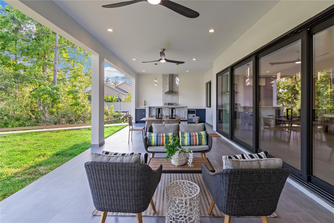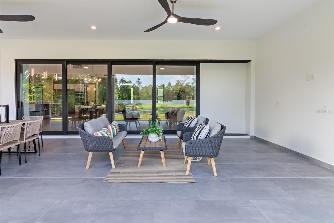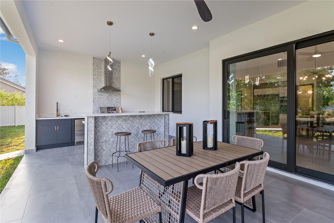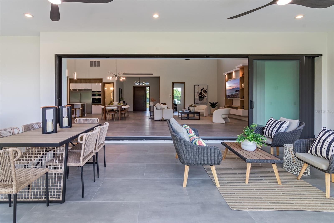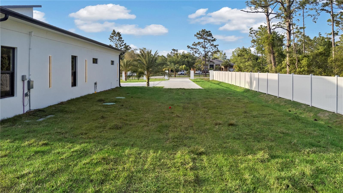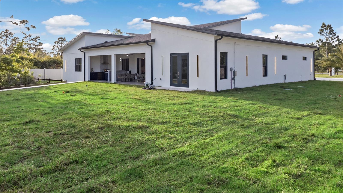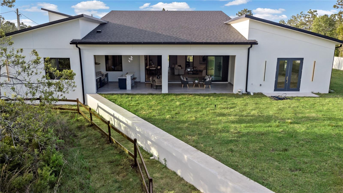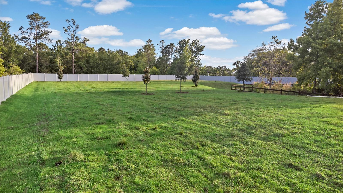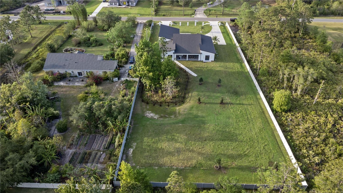Submit an Offer Now!
18802 Robertson Street, ORLANDO, FL 32833
Property Photos
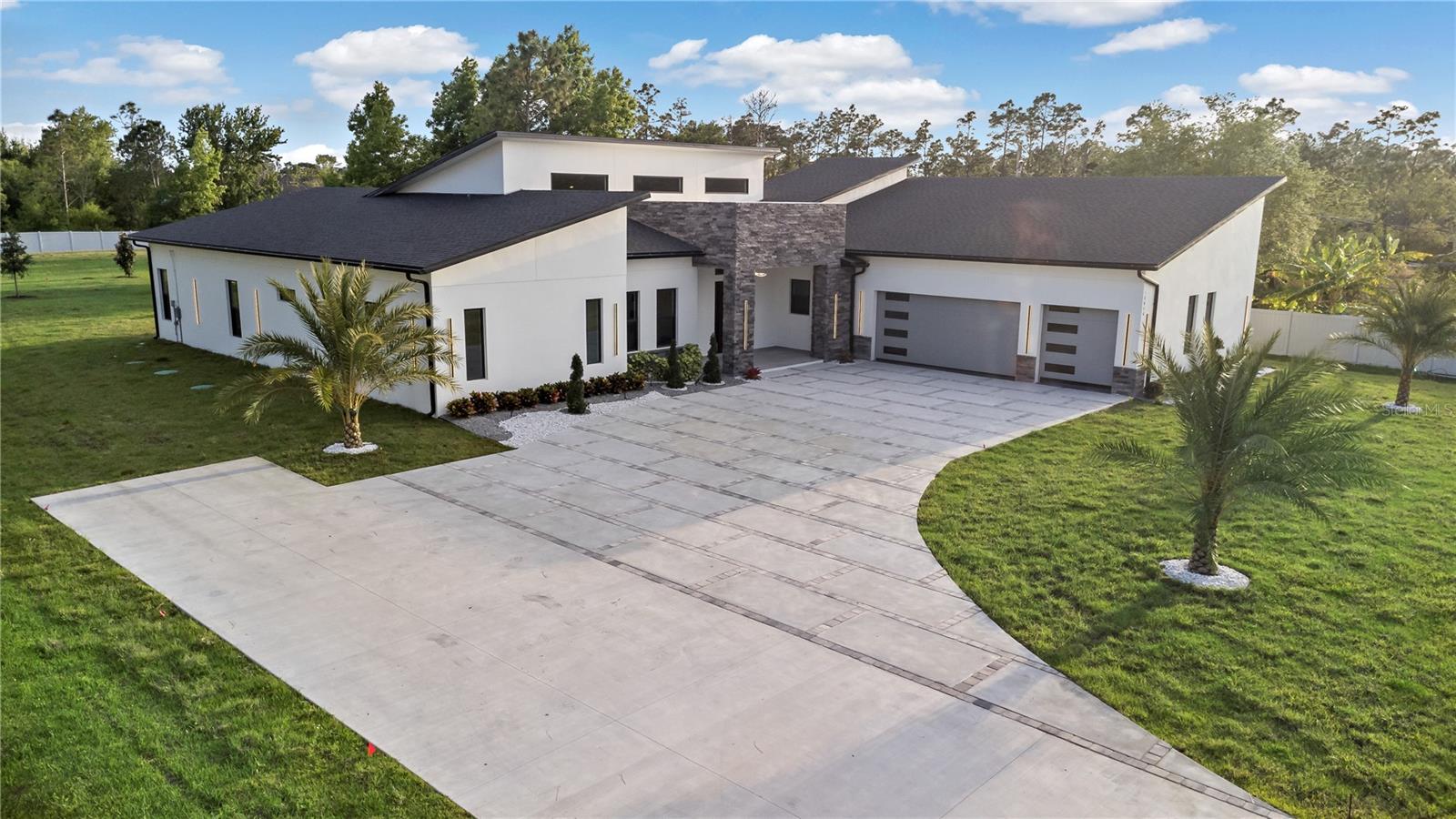
Priced at Only: $2,020,000
For more Information Call:
(352) 279-4408
Address: 18802 Robertson Street, ORLANDO, FL 32833
Property Location and Similar Properties
- MLS#: O6194391 ( Residential )
- Street Address: 18802 Robertson Street
- Viewed: 19
- Price: $2,020,000
- Price sqft: $337
- Waterfront: No
- Year Built: 2024
- Bldg sqft: 5995
- Bedrooms: 5
- Total Baths: 4
- Full Baths: 3
- 1/2 Baths: 1
- Garage / Parking Spaces: 3
- Days On Market: 157
- Acreage: 1.31 acres
- Additional Information
- Geolocation: 28.4621 / -81.0986
- County: ORANGE
- City: ORLANDO
- Zipcode: 32833
- Subdivision: Cape Orlando Estates
- Elementary School: Wedgefield
- Middle School: Wedgefield
- High School: East River High
- Provided by: LA ROSA REALTY PREMIER LLC
- Contact: Joanna Pagan
- 407-401-9076
- DMCA Notice
-
DescriptionDiscover luxury in this stunning property nestled in the growing and desirable area of wedgefield. This newly built mid century modern estate, crafted by architect stanley a. Forrest, sets as a high standard with its grand entrance and spacious open floor plan with custom high quality custom made mahogany front door. This home is located on a 1. 31 acre lot, offering a huge space for gatherings, gardening or relaxation. The primary master suite bedroom features a large room closet, garden tub and two separate rain showers. Also it have a guest suite, bonus complete room that can be use as a office and seamless flow between living spaces. Enjoy florida living at its finest with a lanai outdoor kitchen that include an ice machine, bbq, wine fridge and a great backyard. Other highlights include a three oversized garage , smart home features, and high quality finishes throughout. The floors have a porcelain tile 24 x 48, security and energy saver windows, energy efficient home insulation in all the house, hybrid water heater, high efficiency vrf hvac system, by daikin independent temperature control on every room, party zone temperature control to provided comfort for parties or family reunions, water softener, sprinkler system around the house, stainless steel appliances, smart house technology, epoxy paint in the garage, body massage and rain shower head in each bathroom. The gorgeous and modern kitchen have a marble countertops with a custom solid wood cabinets and a spacious 9. 6 x 6 walk in pantry, including a breakfast nook. Enjoy the ultimate relaxation and entertainment experience in this stunning home. The house is staged in the main areas. A luxuty pool is included in the price, also the front gates and fence. Seller is going to help with the closing cost. Call today to schedule an appointment, this luxury home could be yours.
Payment Calculator
- Principal & Interest -
- Property Tax $
- Home Insurance $
- HOA Fees $
- Monthly -
For a Fast & FREE Mortgage Pre-Approval Apply Now
Apply Now
 Apply Now
Apply NowFeatures
Building and Construction
- Covered Spaces: 0.00
- Exterior Features: Garden, Lighting, Outdoor Kitchen, Rain Gutters, Sliding Doors
- Fencing: Fenced
- Flooring: Ceramic Tile
- Living Area: 4255.00
- Roof: Shingle
Property Information
- Property Condition: Completed
School Information
- High School: East River High
- Middle School: Wedgefield
- School Elementary: Wedgefield
Garage and Parking
- Garage Spaces: 3.00
- Open Parking Spaces: 0.00
Eco-Communities
- Water Source: Well
Utilities
- Carport Spaces: 0.00
- Cooling: Central Air
- Heating: Central
- Sewer: Septic Tank
- Utilities: Electricity Connected, Water Connected
Finance and Tax Information
- Home Owners Association Fee: 0.00
- Insurance Expense: 0.00
- Net Operating Income: 0.00
- Other Expense: 0.00
- Tax Year: 2023
Other Features
- Appliances: Dishwasher, Disposal, Microwave, Range, Range Hood, Refrigerator, Water Softener, Wine Refrigerator
- Country: US
- Interior Features: Ceiling Fans(s), Crown Molding, Eat-in Kitchen, High Ceilings, Open Floorplan, Primary Bedroom Main Floor, Smart Home, Thermostat, Walk-In Closet(s)
- Legal Description: CAPE ORLANDO ESTATES UNIT 11A 3/107 LOT29 BLK 5
- Levels: One
- Area Major: 32833 - Orlando/Wedgefield/Rocket City/Cape Orland
- Occupant Type: Vacant
- Parcel Number: 27-23-32-1181-05-290
- Possession: Close of Escrow
- Style: Other
- Views: 19
- Zoning Code: A-2



