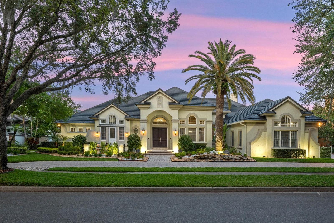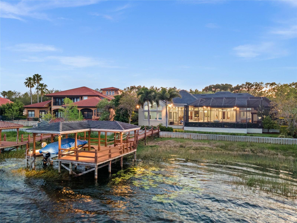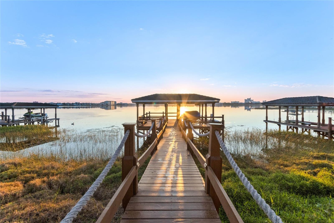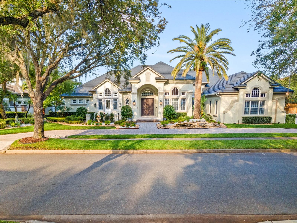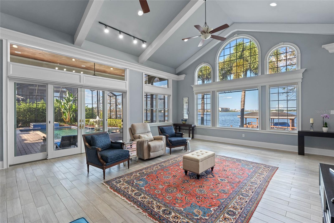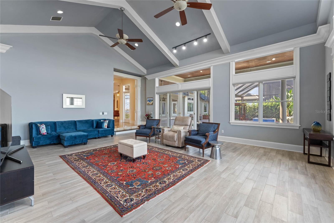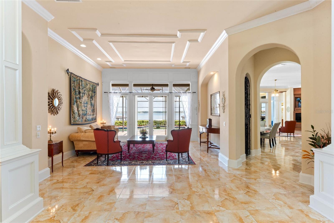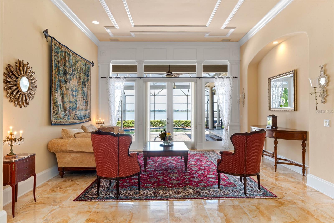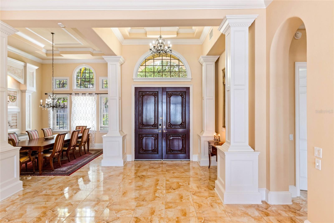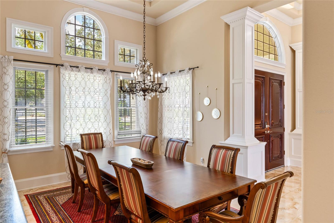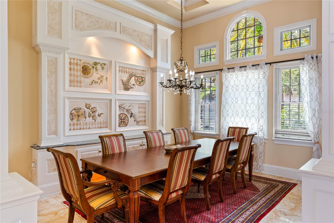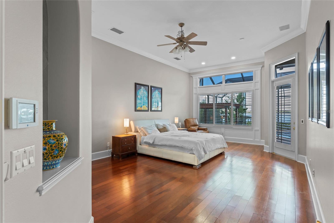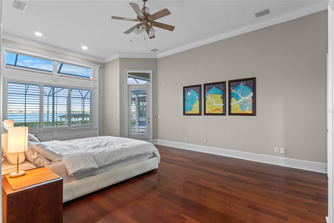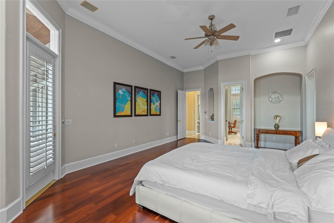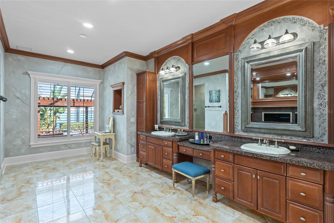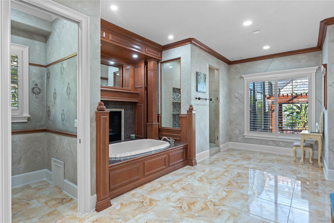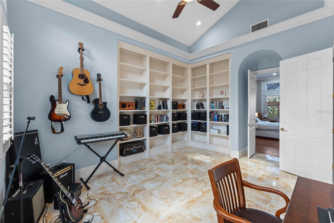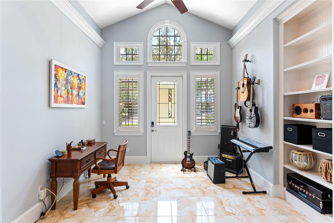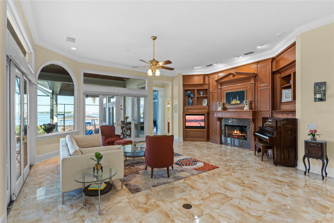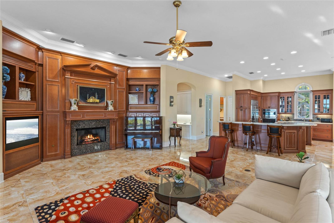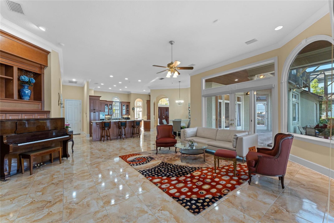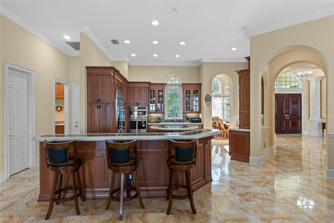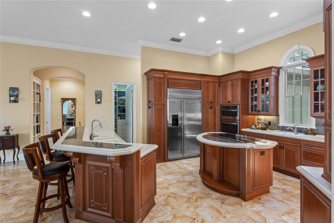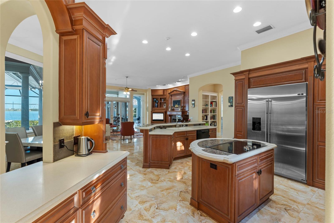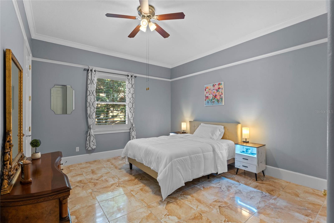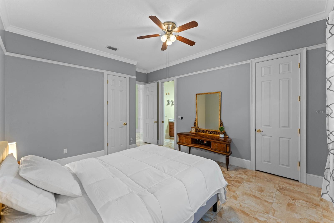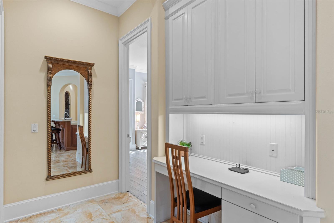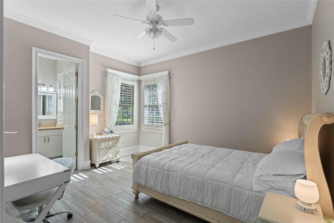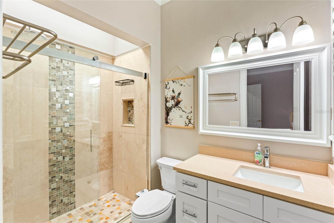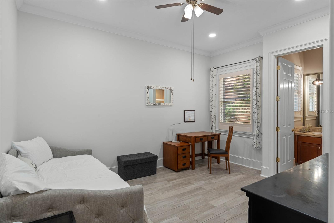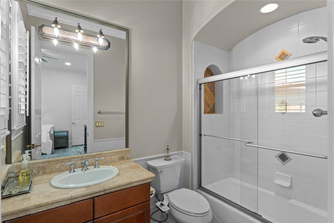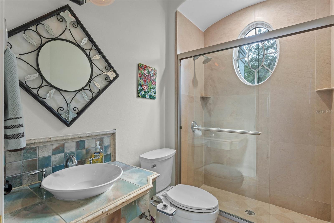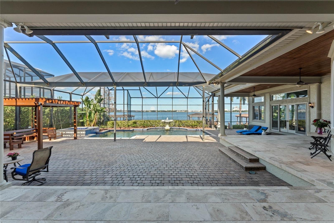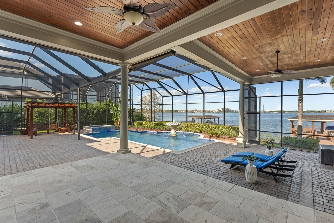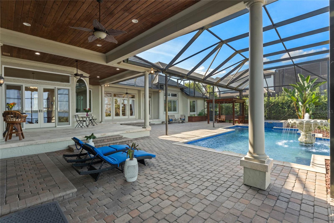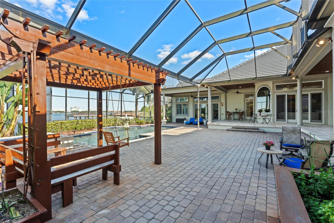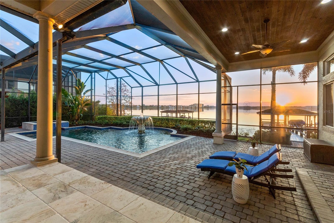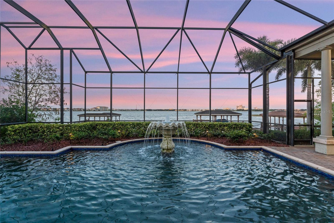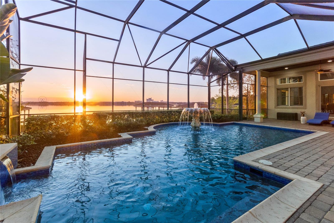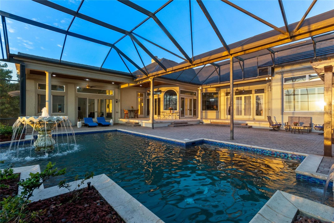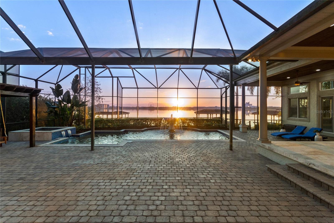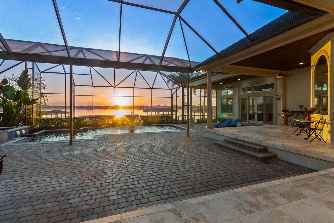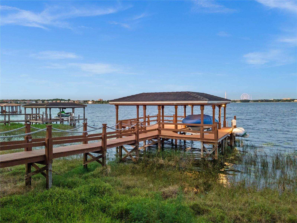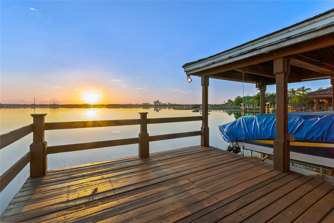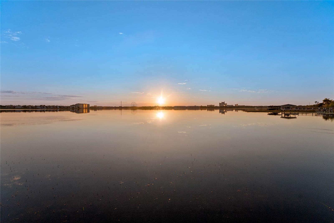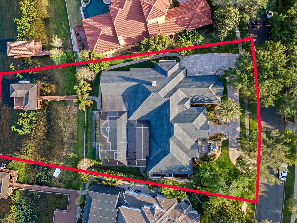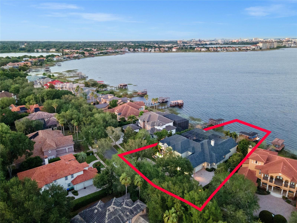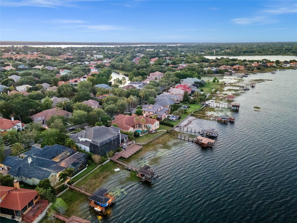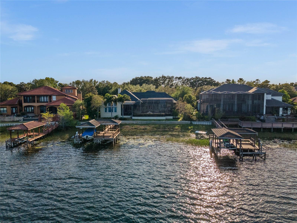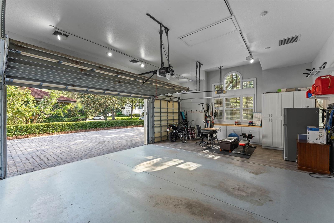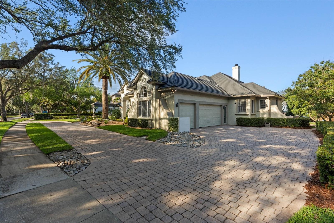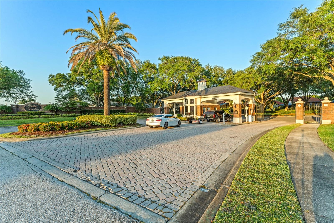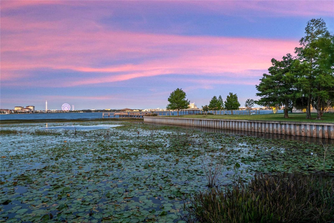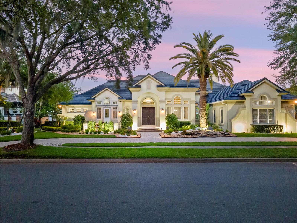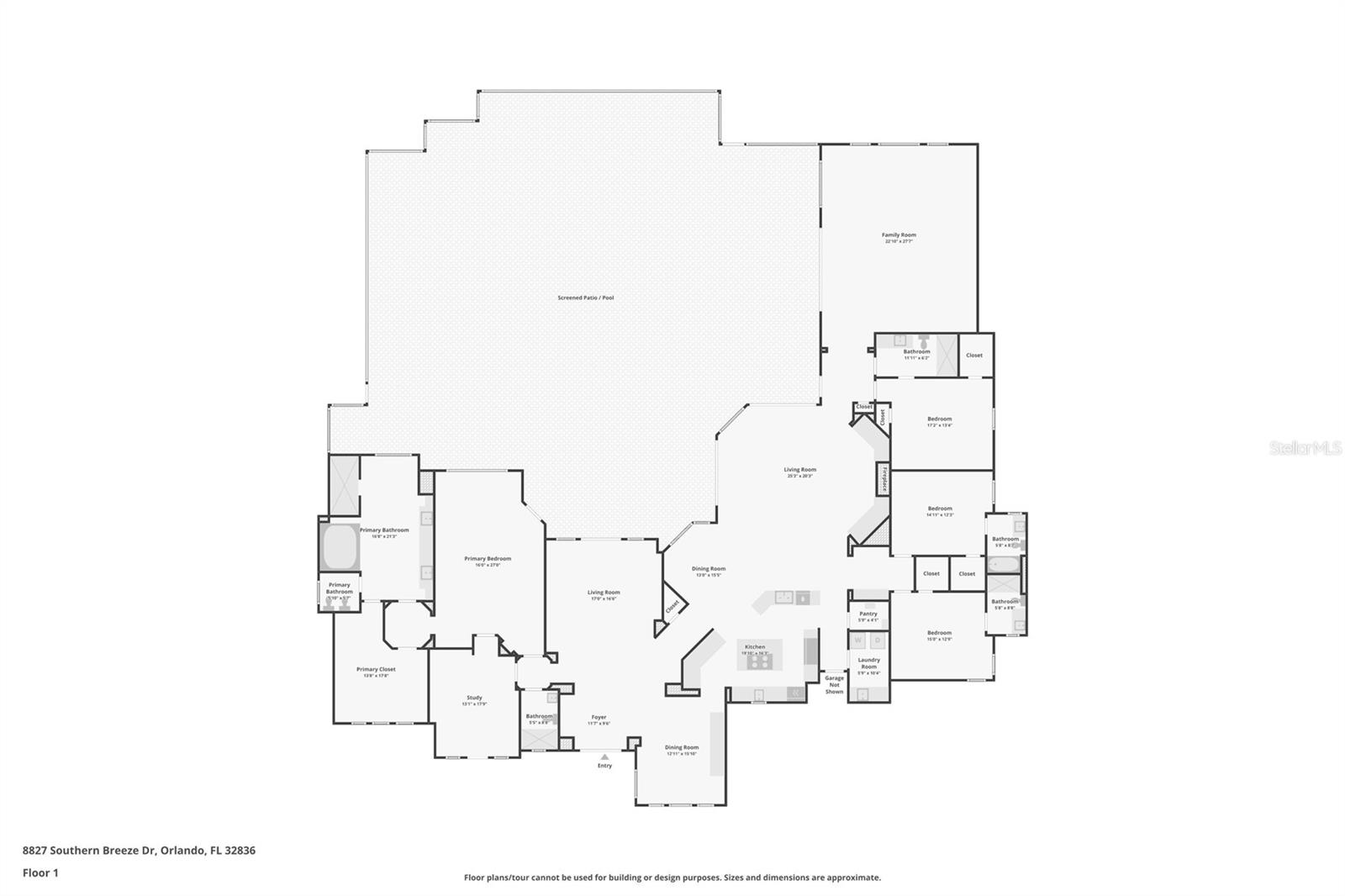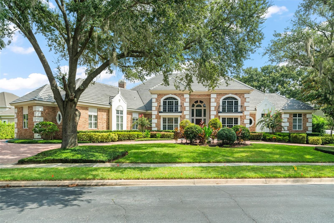Submit an Offer Now!
8827 Southern Breeze Drive, ORLANDO, FL 32836
Property Photos
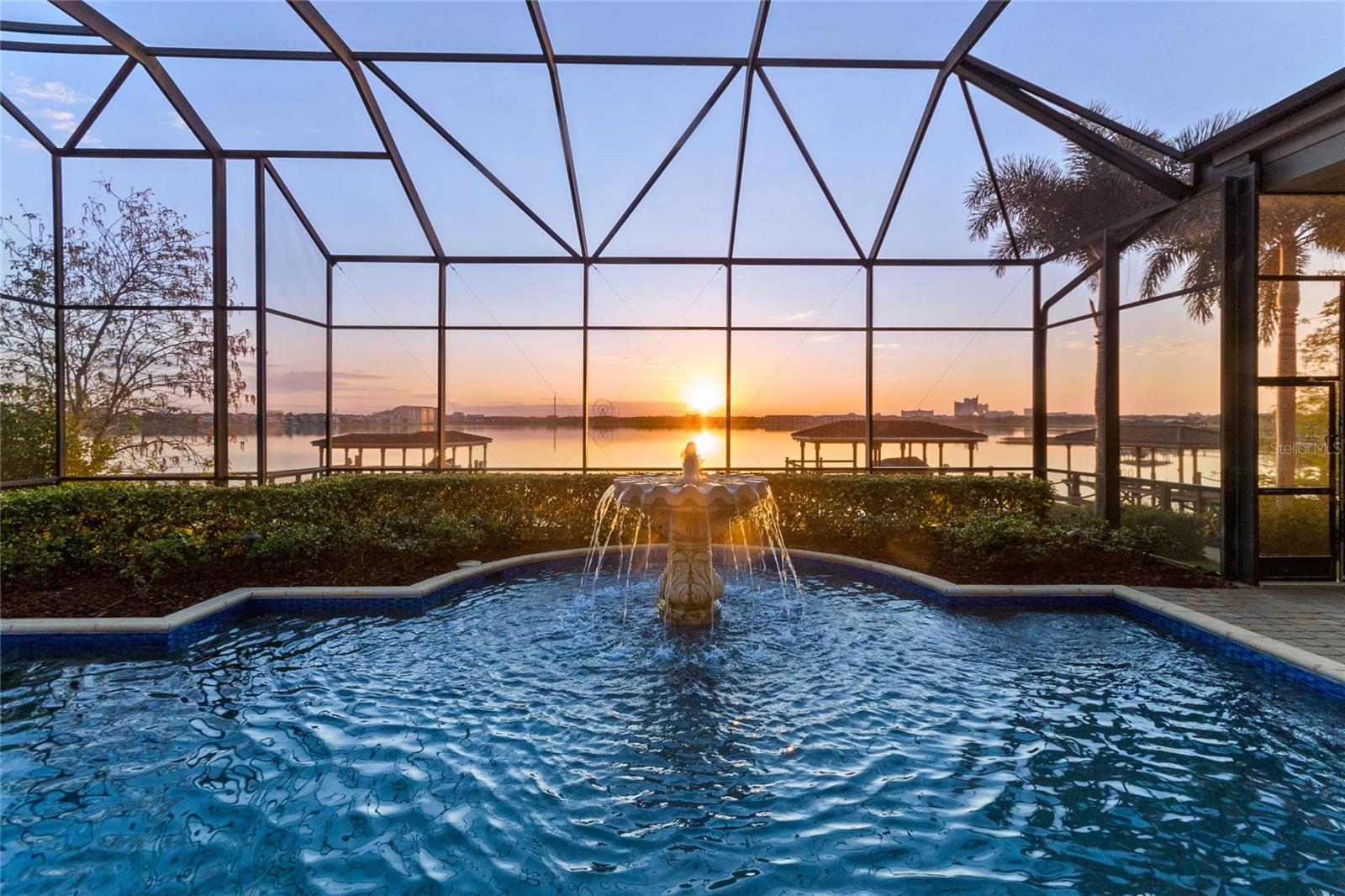
Priced at Only: $2,350,000
For more Information Call:
(352) 279-4408
Address: 8827 Southern Breeze Drive, ORLANDO, FL 32836
Property Location and Similar Properties
- MLS#: O6198196 ( Residential )
- Street Address: 8827 Southern Breeze Drive
- Viewed: 28
- Price: $2,350,000
- Price sqft: $343
- Waterfront: Yes
- Wateraccess: Yes
- Waterfront Type: Lake
- Year Built: 1997
- Bldg sqft: 6851
- Bedrooms: 4
- Total Baths: 5
- Full Baths: 5
- Garage / Parking Spaces: 3
- Days On Market: 177
- Acreage: 1.32 acres
- Additional Information
- Geolocation: 28.4336 / -81.4953
- County: ORANGE
- City: ORLANDO
- Zipcode: 32836
- Subdivision: Estates At Phillips Landing
- Elementary School: Bay Meadows Elem
- Middle School: Southwest Middle
- High School: Dr. Phillips High
- Provided by: ALIGN REAL ESTATE LLC
- Contact: Tiffany Pantozzi
- 305-389-2922
- DMCA Notice
-
DescriptionLuxury home, Lake Views, lakefront, Big Sand Lake, Sand Lake, dock, boat lift, Custom home, open floor plan, high ceilings, guard gated community, Orlando, Dr. Phillips, Sand Lake Road, Skiable Lake, Bay Hill, Arnold Palmer Golf Course. Welcome to your custom built four bedroom, five bathroom lakefront home. Nestled within the established guard gated community of Estates at Phillips Landing, this exquisite 4,840 square foot home offers a perfect blend of luxury and tranquility all on one story. As you step through your front patio into a lush Zen Garden, you're immediately enveloped in the serene atmosphere of this home. Panoramic views of Big Sand Lake captivate from every angle, providing a picturesque backdrop for daily living. The sitting room welcomes you with porcelain tile flooring and enchanting vistas of the Orlando Eye on the distant skyline, while the primary suite greets you with stunning lake views. Unwind in the luxurious bathroom, complete with a fireplace, dual vanities, soak in tub, oversized shower, and walk in closet with ample space. Adjacent to the primary suite lies your private home office, featuring built in shelving and its own separate entry door leading out to a sitting patio. All three additional bedrooms offer ensuite bathrooms and spacious walk in closets. The formal dining room and living room provide the perfect setting for hosting guests, with the family room featuring its own fireplace. Convenient access to the large and open kitchen featuring stainless steel appliances and an island with a cooktop allows you to take in the views and entertain guests as you cook. The newly renovated separate entertainment room features soaring ceilings and even more captivating water views. Step out to your outdoor oasis, featuring a large screened in pool and spa with an oversized water fountain, custom cedar wood pergola, spacious yard with fruit trees, newly added travertine flooring, and cedar lined tongue and groove ceiling. The private 50 ft long dock, equipped with a covered boat lift, offers the perfect spot to enjoy scenic sunrises or the lit up skyline over Big Sand Lake, with over 1000 acres to explore. Additional features include a water filtration system, softener, and 3 car climate controlled garage with Tesla charging station hook up capabilities, workstation, and exercise area with quality flooring. The community features a playground, tennis & basketball courts, and a community dock. Perfectly situated just minutes from Restaurant Row, International Drive, Disney Springs, top rated golf courses, and major highways. RENOVATIONS AND UPDATES BY YEAR: 2024: Roof sealed and painted, Refinished, retiled pool, added travertine on lanai and front porch, Garage laminated floor and new garage cabinets, New stovetop and oven in the kitchen. 2023: New pool pumps plus filter, Zen garden Landscaping, new lighting, New Office exterior door and windows, 3 new hurricane awnings, New large AC, New lighting throughout the house plus new landscape lighting, All new dock lights, 2 working lifts, painted refinished planks of dock. 2021: New small AC. 2019: New water filtration and softening system, New tile flooring to 3 rooms, 2 bathrooms remodeled, 2 closets updated, Interior and exterior re painted. 2018: Lanai re screened. 2010: Lanai remodeled, roof extended, new pavers, new pillars.
Payment Calculator
- Principal & Interest -
- Property Tax $
- Home Insurance $
- HOA Fees $
- Monthly -
Features
Building and Construction
- Covered Spaces: 0.00
- Exterior Features: Garden, Irrigation System, Lighting, Rain Gutters, Sidewalk, Sliding Doors
- Flooring: Tile, Wood
- Living Area: 4840.00
- Roof: Tile
Land Information
- Lot Features: In County, Near Golf Course, Near Marina, Sidewalk
School Information
- High School: Dr. Phillips High
- Middle School: Southwest Middle
- School Elementary: Bay Meadows Elem
Garage and Parking
- Garage Spaces: 3.00
- Open Parking Spaces: 0.00
- Parking Features: Circular Driveway, Driveway, Garage Faces Side, Oversized
Eco-Communities
- Pool Features: In Ground, Lighting, Salt Water, Screen Enclosure
- Water Source: Public
Utilities
- Carport Spaces: 0.00
- Cooling: Central Air
- Heating: Central
- Pets Allowed: Yes
- Sewer: Public Sewer
- Utilities: Electricity Connected, Propane, Public, Sewer Connected, Sprinkler Meter, Water Connected
Amenities
- Association Amenities: Basketball Court, Playground, Recreation Facilities
Finance and Tax Information
- Home Owners Association Fee Includes: Guard - 24 Hour, Recreational Facilities
- Home Owners Association Fee: 2625.00
- Insurance Expense: 0.00
- Net Operating Income: 0.00
- Other Expense: 0.00
- Tax Year: 2023
Other Features
- Appliances: Built-In Oven, Cooktop, Dishwasher, Disposal, Dryer, Electric Water Heater, Microwave, Refrigerator, Washer, Water Filtration System
- Association Name: ARTEMIS LIFESTYLES/Sandy Etheredge
- Association Phone: 407-705-2190
- Country: US
- Interior Features: Built-in Features, Cathedral Ceiling(s), Ceiling Fans(s), Dry Bar, Eat-in Kitchen, Open Floorplan, Primary Bedroom Main Floor, Solid Wood Cabinets, Thermostat, Walk-In Closet(s), Window Treatments
- Legal Description: ESTATES AT DR PHILLIPS LANDING DR PHILLIPS FLORIDA 36/89 LOT 37
- Levels: One
- Area Major: 32836 - Orlando/Dr. Phillips/Bay Vista
- Occupant Type: Owner
- Parcel Number: 34-23-28-2489-00-370
- Possession: Negotiable
- View: Water
- Views: 28
- Zoning Code: R-L-D
Similar Properties
Nearby Subdivisions
0
803 Residence
8303 Residence
8303 Residence E
8303 Resort
8303 Resort Condominium
Bay Vista Estates
Bella Nottevizcaya Ph 3
Bristol Park Ph 01
Cypress Point
Cypress Point Ph 02
Cypress Shores
Diamond Cove
Emerald Forest
Estates At Phillips Landing
Estates At Phillips Landing Ph
Estatesparkside
Grande Pines
Heritage Bay Drive Phillips Fl
Heritage Bay Ph 02
Lake Sheen Reserve Ph 01 48 43
Lake Sheen Sound
Mabel Bridge Ph 3
Mabel Bridge Ph 5 A Rep
Mabel Bridge Ph 5 Rep
Mirabellavizcaya Ph 03
Newbury Park
Parkside Ph 1
Parkside Ph 2
Parkview Reserve
Parkview Reserve Ph 1
Phillips Grove
Phillips Grove Tr I
Phillips Grove Tr J Rep
Royal Cypress Preserve Ph 2
Royal Cypress Preserveph 4
Royal Legacy Estates
Ruby Lake Phase 2 9310 Lot 15
Ruby Lake Ph 1
Ruby Lake Phase 2
Ruby Lkph 2
Sand Lake Cove Ph 01
Sand Lake Cove Ph 03
Sand Lake Point
Thornhill
Vizcaya Bella Nottevizcaya Ph
Vizcaya Ph 01 4529
Vizcaya Ph 02 4678
Waters Edge At Turtle Creek
Willis R Mungers Land Sub



