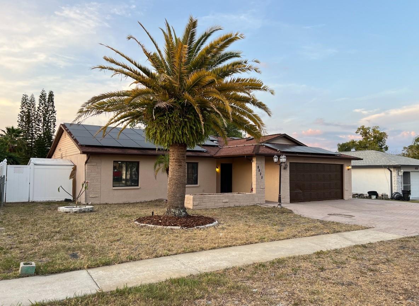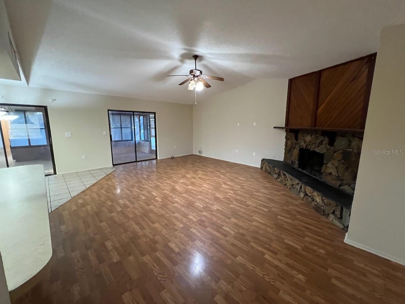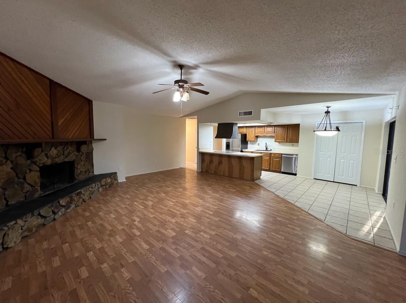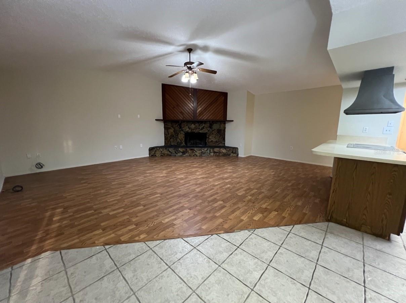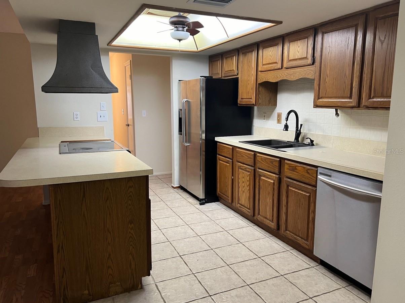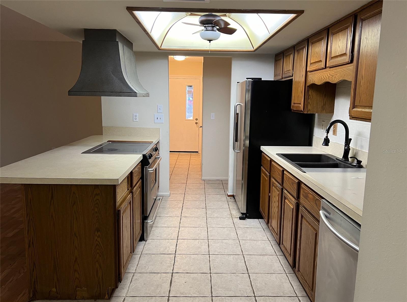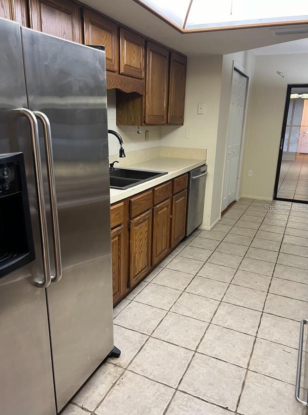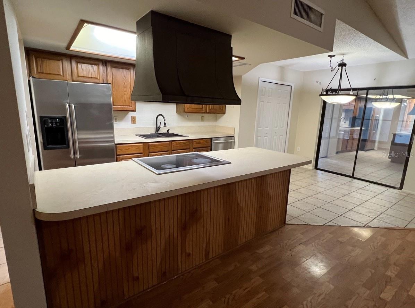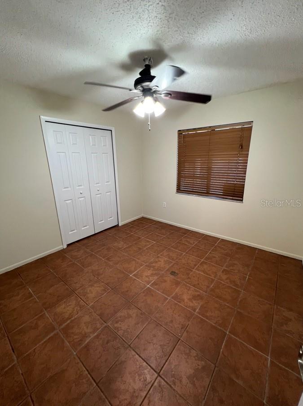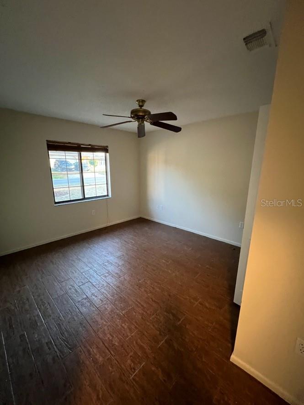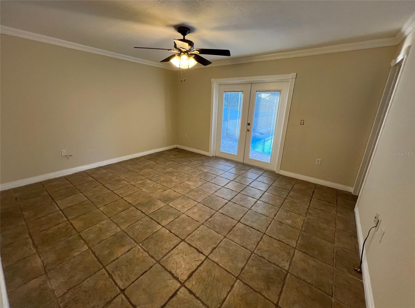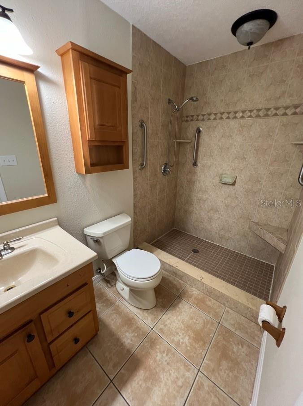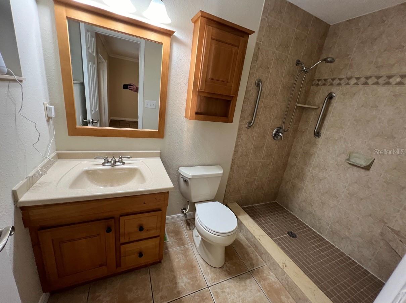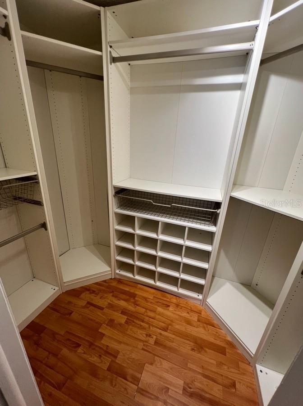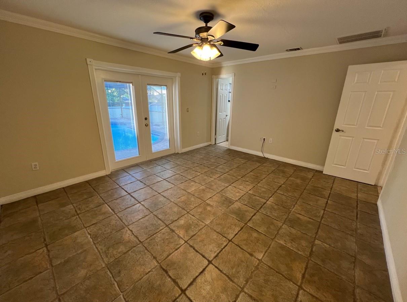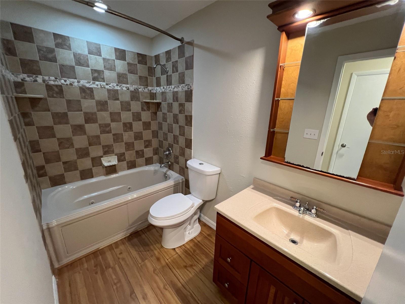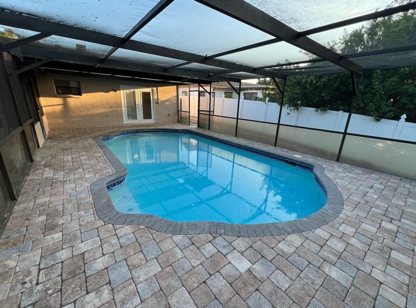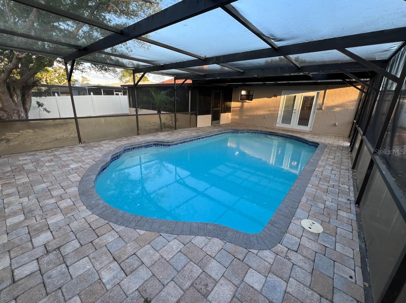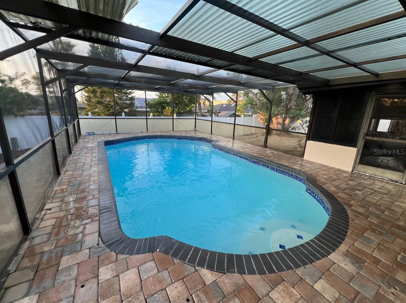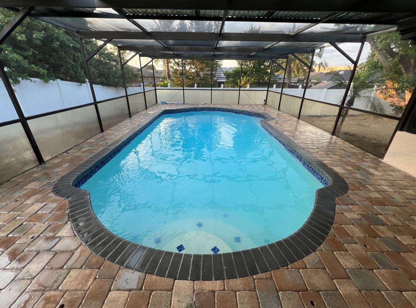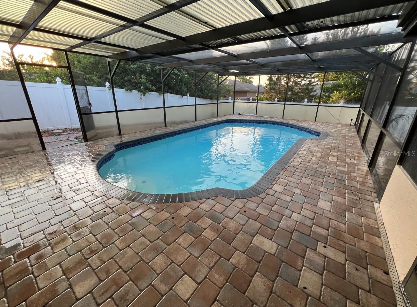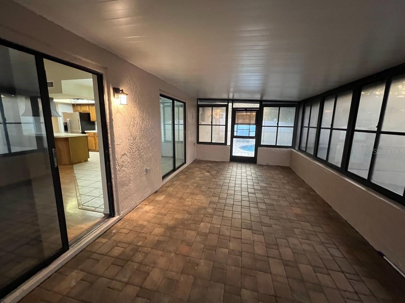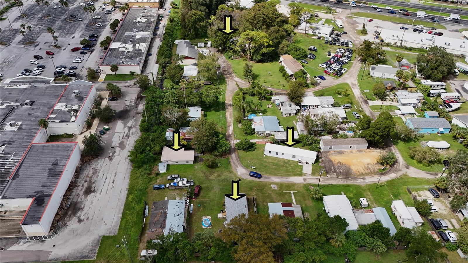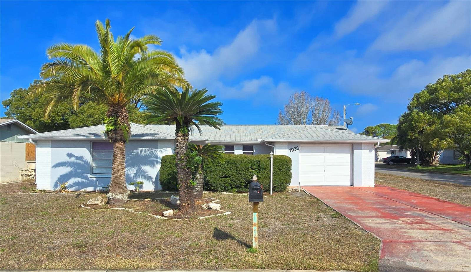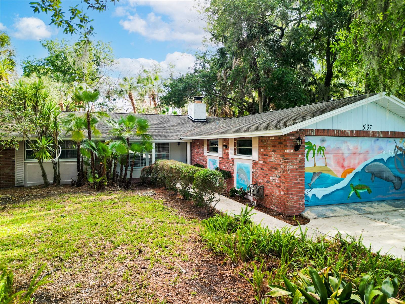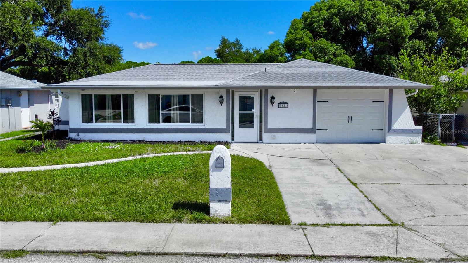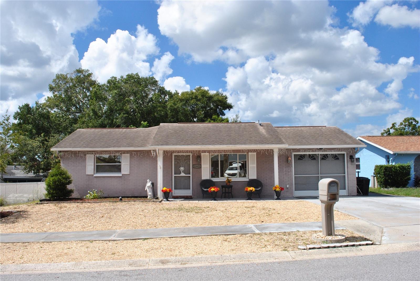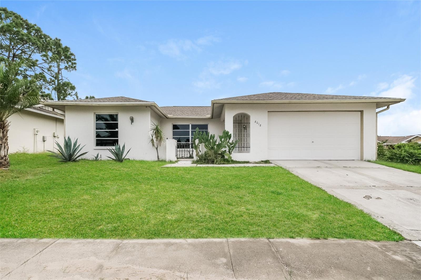Submit an Offer Now!
8825 Wabash Lane, PORT RICHEY, FL 34668
Property Photos
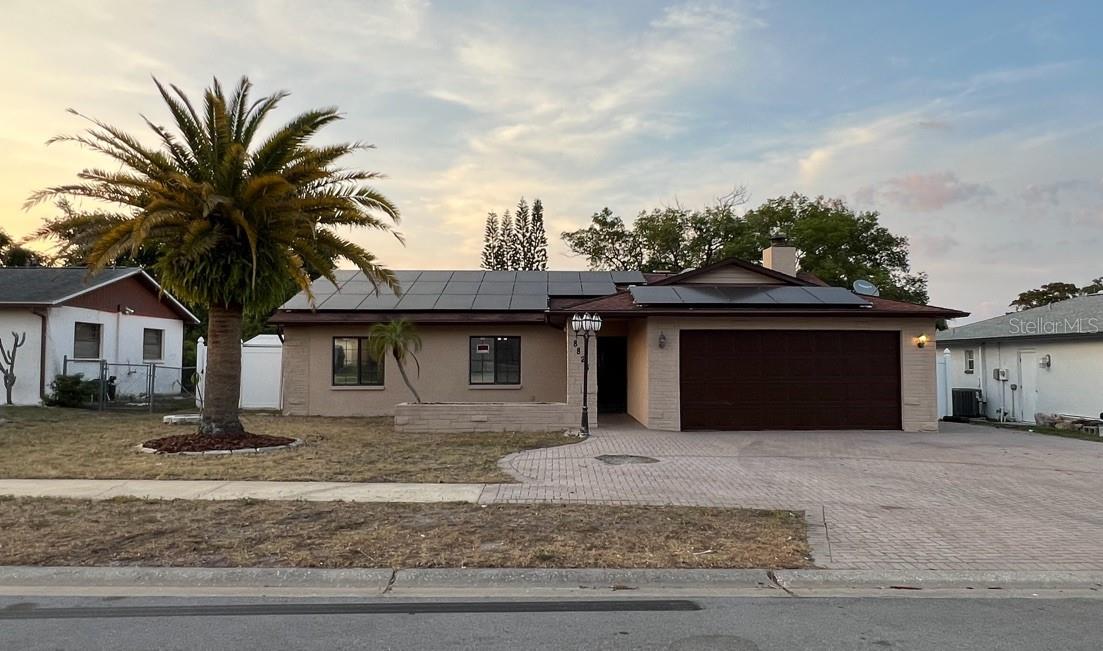
Priced at Only: $294,500
For more Information Call:
(352) 279-4408
Address: 8825 Wabash Lane, PORT RICHEY, FL 34668
Property Location and Similar Properties
- MLS#: O6204152 ( Residential )
- Street Address: 8825 Wabash Lane
- Viewed: 37
- Price: $294,500
- Price sqft: $128
- Waterfront: No
- Year Built: 1978
- Bldg sqft: 2300
- Bedrooms: 3
- Total Baths: 2
- Full Baths: 2
- Garage / Parking Spaces: 2
- Days On Market: 236
- Additional Information
- Geolocation: 28.316 / -82.6687
- County: PASCO
- City: PORT RICHEY
- Zipcode: 34668
- Subdivision: Driftwood Village First Add
- Provided by: FLORIDA REALTY EXCHANGE LLC
- Contact: Jessica McKinney
- 888-491-8992

- DMCA Notice
-
DescriptionPrice reduced for a quick sale on this 3/2 POOL home that is just a quick walk to elementary and middle school. Enjoy the screened in back porch overlooking your private backyard with all around vinyl fencing. French doors off the primary suite open out to your in ground pool making a refreshing dip to cool off irresistible. There is a bonus room in garage that would be great for a home office, guest room, gym, craft or hobby room. Kitchen opens up into family room with a cozy wood fireplace for those chilly nights. Seller will consider mortgage take over with a significant cash down payment. See realtor remarks for additional details.
Payment Calculator
- Principal & Interest -
- Property Tax $
- Home Insurance $
- HOA Fees $
- Monthly -
Features
Building and Construction
- Covered Spaces: 0.00
- Exterior Features: French Doors, Irrigation System, Lighting, Sidewalk
- Fencing: Vinyl
- Flooring: Ceramic Tile, Wood
- Living Area: 1454.00
- Roof: Shingle
Garage and Parking
- Garage Spaces: 2.00
- Open Parking Spaces: 0.00
- Parking Features: Converted Garage, Driveway, Off Street
Eco-Communities
- Pool Features: In Ground, Screen Enclosure
- Water Source: Public
Utilities
- Carport Spaces: 0.00
- Cooling: Central Air
- Heating: Central, Electric
- Pets Allowed: Yes
- Sewer: Public Sewer
- Utilities: Cable Available, Electricity Available, Phone Available, Public, Solar, Street Lights
Finance and Tax Information
- Home Owners Association Fee: 18.00
- Insurance Expense: 0.00
- Net Operating Income: 0.00
- Other Expense: 0.00
- Tax Year: 2023
Other Features
- Appliances: Dishwasher, Microwave, Range, Refrigerator
- Association Name: TOCSA
- Association Phone: 727-863-5711
- Country: US
- Interior Features: Kitchen/Family Room Combo, Primary Bedroom Main Floor, Solid Wood Cabinets, Split Bedroom, Thermostat, Walk-In Closet(s)
- Legal Description: DRIFTWOOD VILLAGE FIRST ADD PB 15 PGS 75 & 76 LOT 216 OR 9528 PG 1872
- Levels: One
- Area Major: 34668 - Port Richey
- Occupant Type: Vacant
- Parcel Number: 14-25-16-011A-00000-2160
- Possession: Close of Escrow
- Views: 37
- Zoning Code: PUD
Similar Properties
Nearby Subdivisions
Bay Park Estates
Bayou Vista Sub
Bear Creek
Bear Creek Sub
Brown Acres
C F Yorks Replat Of H R Nicks
Coventry
Driftwood Village
Driftwood Village First Add
Embassy Hills
Embassybhills
Forest Lake Estates
Golden Acres
Gulf Highland
Gulf Highlands
Gulfview Villas Condo
Harbor Isles
Harborpointe
Heritage Village
Holiday Hill Estates
Holiday Hills
Jasmine Lakes
Jasmine Lakes Sub
Jasmine Lakes Un 5 D
Jasmine Trails
Marthas Vineyard
Nicks York Rep
Not In Hernando
Not In Subdivision
Not On List
Orchid Lake Village
Orchid Lake Village East
Palm Terrace Estates
Palm Terrace Gardens
Radcliffe Estates
Regency Park
Richey Cove 1st Addition
Ridge Crest Gardens
San Clemente East
San Clemente Village
Temple Terrace
The Lakes
Timber Oaks
Timber Oaks San Clemente Villa
Trailer Haven
West Port Sub



