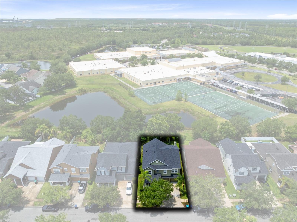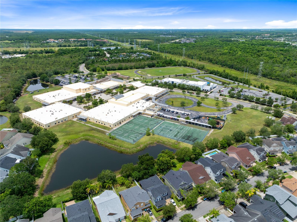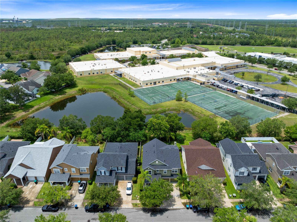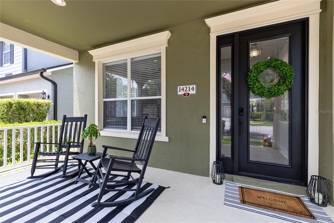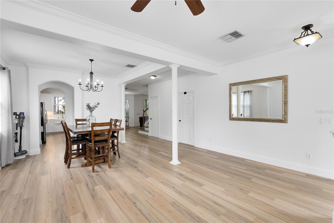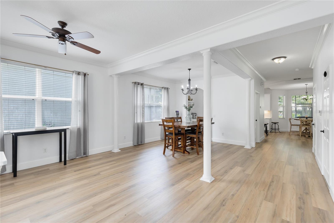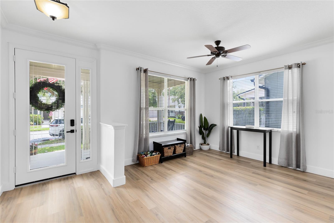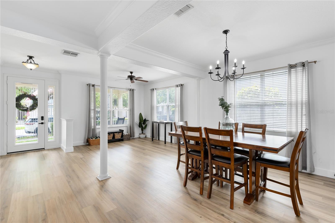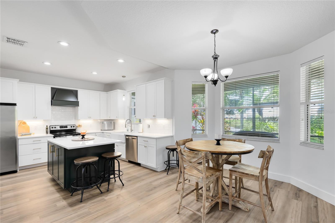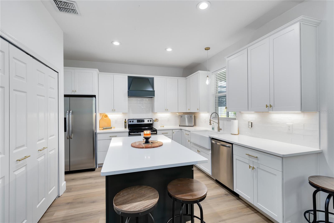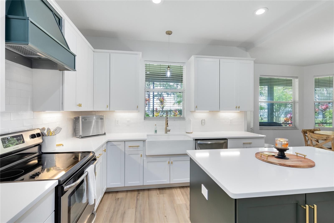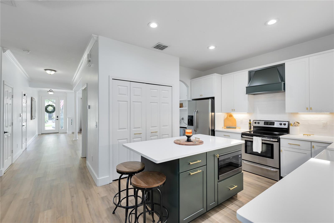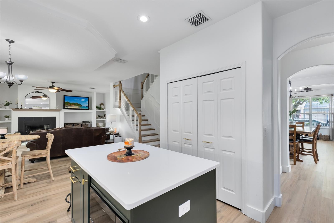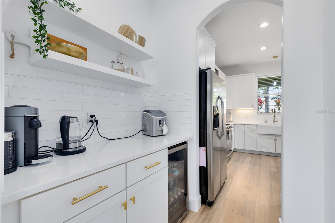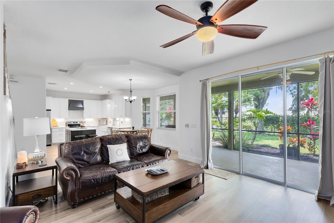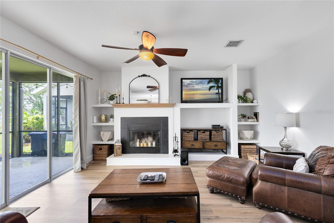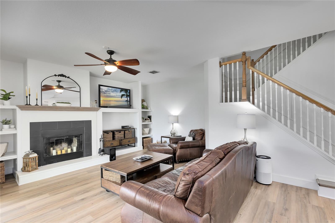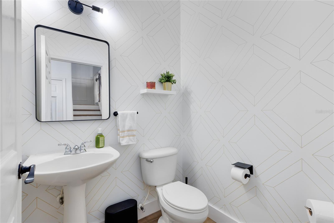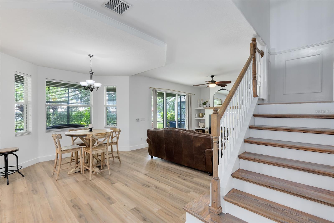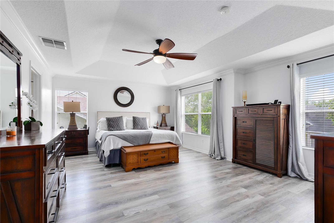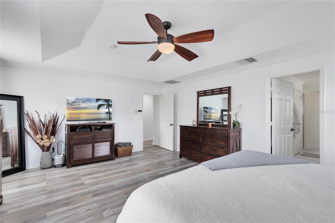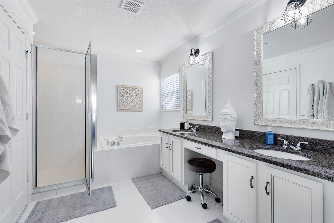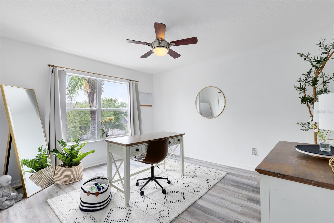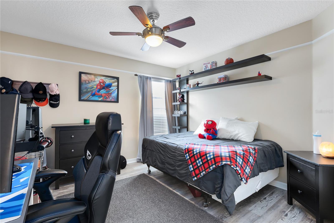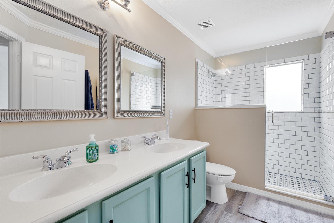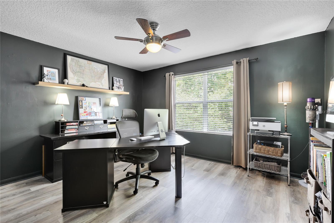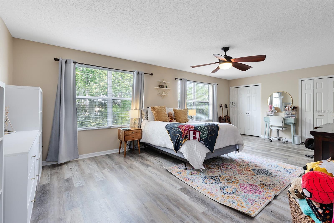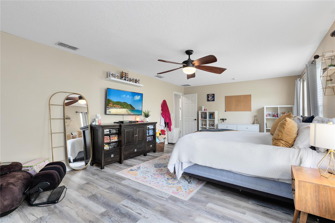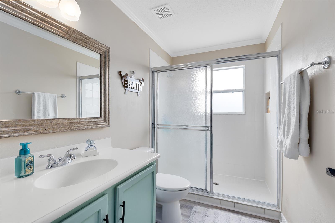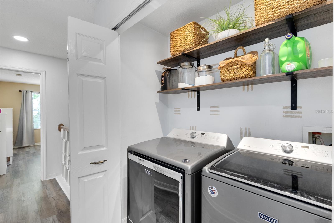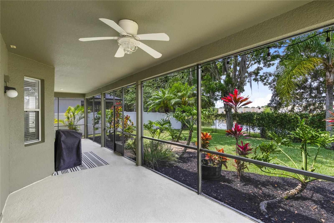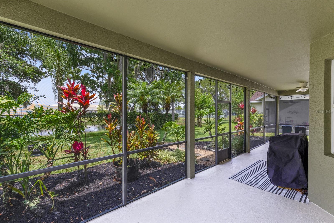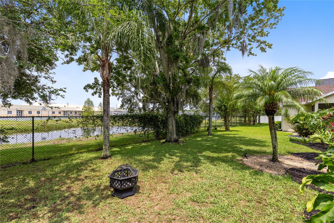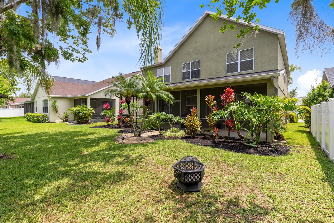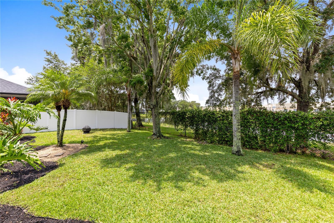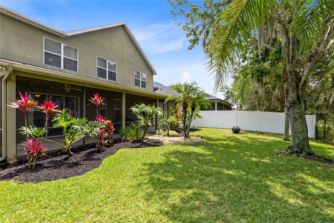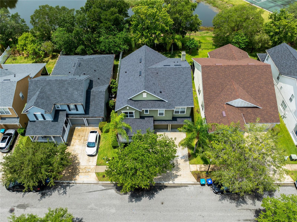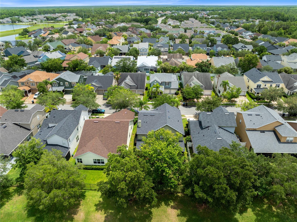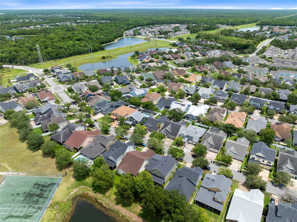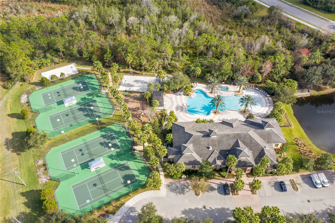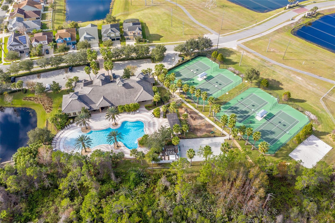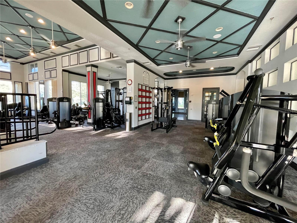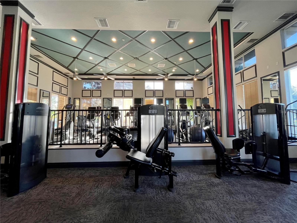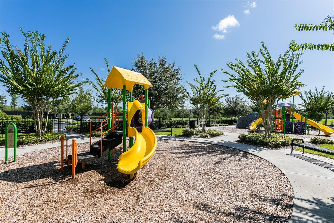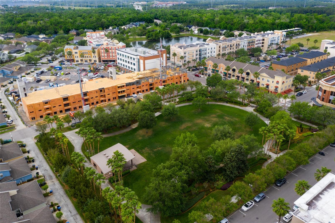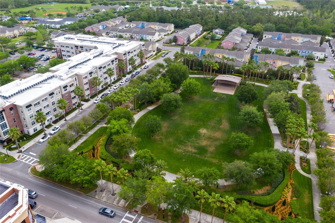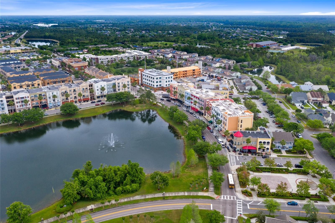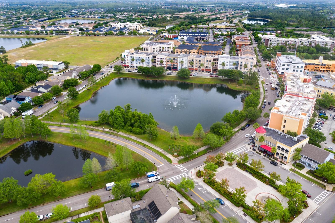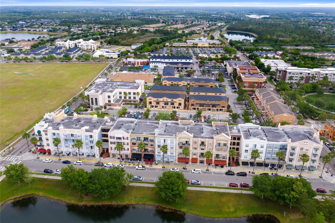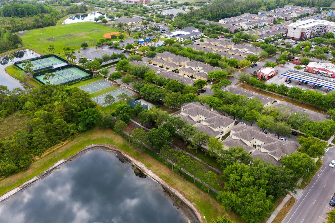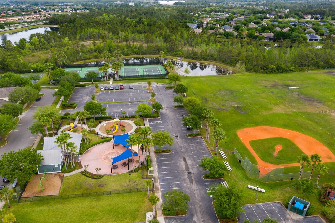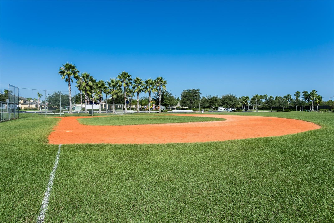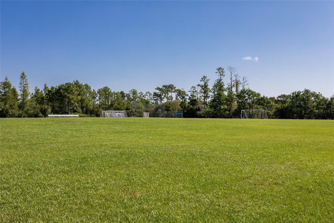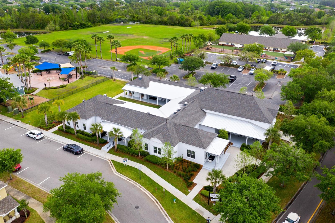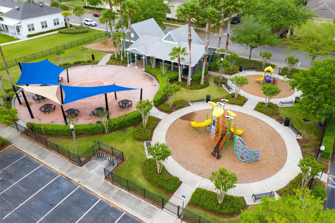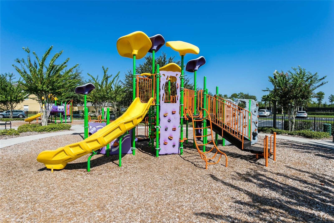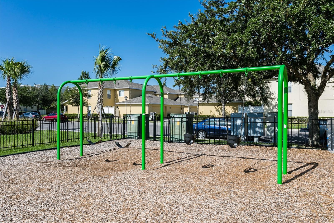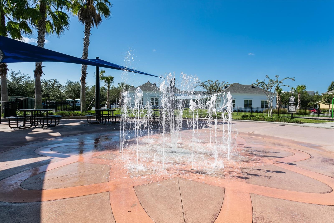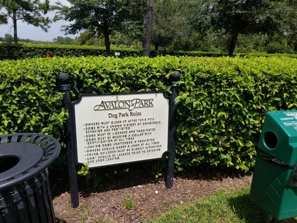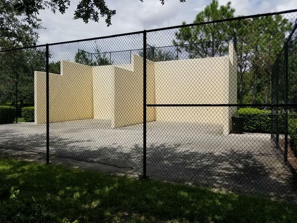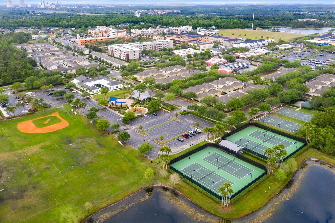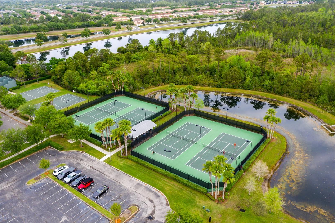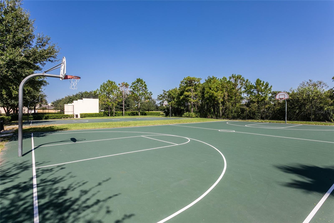Submit an Offer Now!
14214 Lake Live Oak Drive, ORLANDO, FL 32828
Property Photos
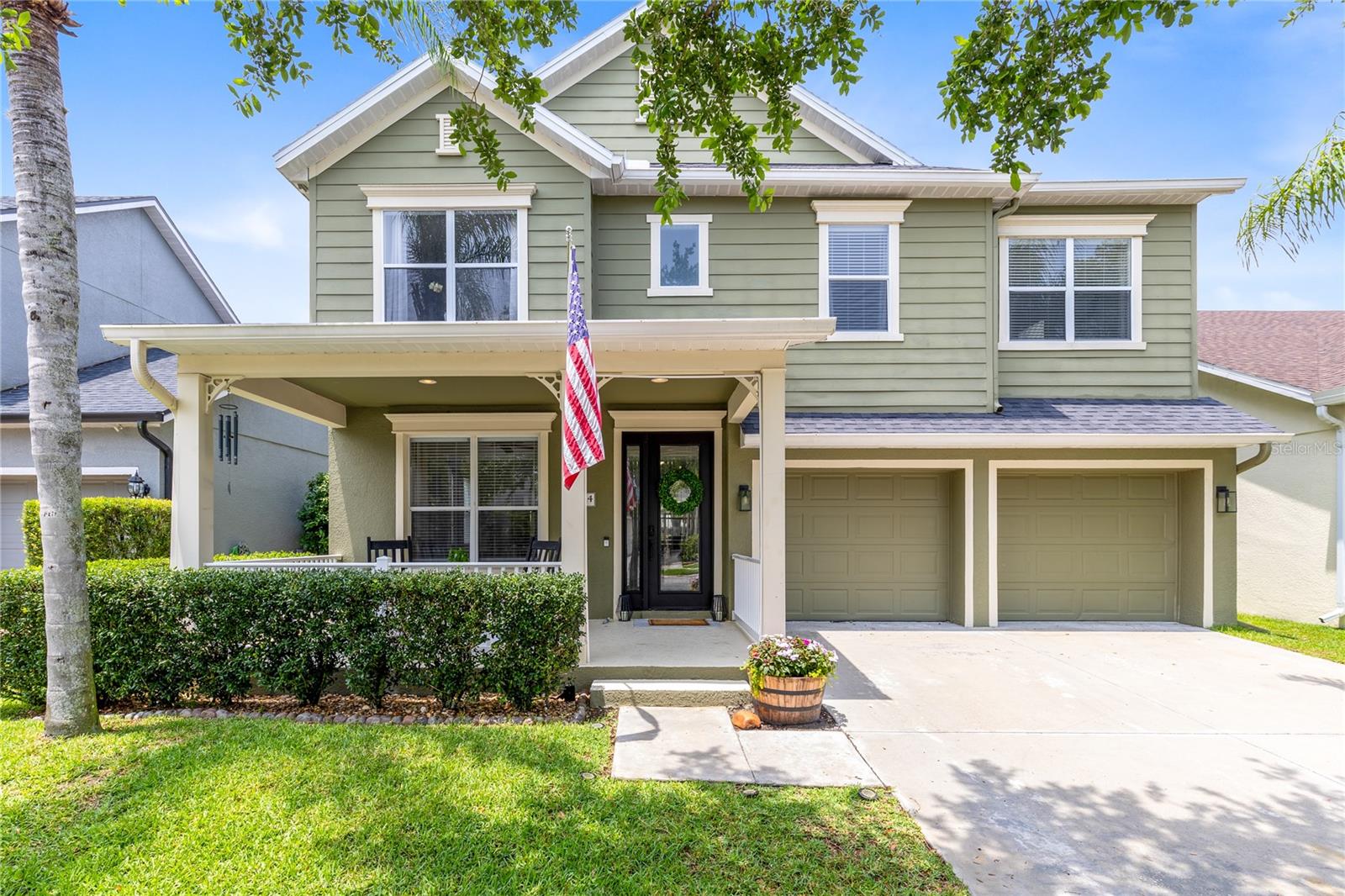
Priced at Only: $625,000
For more Information Call:
(352) 279-4408
Address: 14214 Lake Live Oak Drive, ORLANDO, FL 32828
Property Location and Similar Properties
- MLS#: O6206192 ( Residential )
- Street Address: 14214 Lake Live Oak Drive
- Viewed: 14
- Price: $625,000
- Price sqft: $152
- Waterfront: No
- Year Built: 2004
- Bldg sqft: 4123
- Bedrooms: 5
- Total Baths: 4
- Full Baths: 3
- 1/2 Baths: 1
- Garage / Parking Spaces: 2
- Days On Market: 185
- Additional Information
- Geolocation: 28.5003 / -81.1499
- County: ORANGE
- City: ORLANDO
- Zipcode: 32828
- Subdivision: Avalon Park South Ph 01
- Elementary School: Avalon Elem
- Middle School: Avalon Middle
- High School: Timber Creek High
- Provided by: RE/MAX INNOVATION
- Contact: Crystal Adams
- 407-281-1053
- DMCA Notice
-
DescriptionAbsolutely stunning levitt and sons, plymouth model home with a beautiful pond view in the sought after community of avalon park south village. Featuring 5 bedrooms, 3 full baths, 1 half bath and 2 car garage. Over $100,000 in recent upgrades have been added to this spectacular home. Some new upgrades included: brand new 2024 roof, brand new water heater 2024, updated ac unit, renovated gourmet kitchen w/ butlers pantry, luxury vinyl flooring, baseboards, custom lighting, bathroom, and new interior paint. Please see the upgrade list for more upgrades. Enjoy watching the wildlife on your comfy front porch. As you walk in the foyer, the formal living/dining rooms are on your left. The renovated kitchen features (new items) a redesigned island with added storage, microwave built in and trash receptacles, quartz counters, custom hood, backsplash, farm sink, shaker cabinets with soft close and new gold fixtures, under cabinet lighting, coffee bar with refrigerator, upgraded faucet, upgraded custom lighting & new dishwasher. The kitchen overlooks the private backyard, dinette area and living room with an updated wood burning fireplace. Upstairs is the enormous master bedroom, walk in closet and the en suite features upgraded dual granite vanities, separate shower and garden tub. There are also 4 other bedrooms and 2 full bathrooms as well as the updated laundry room located upstairs and includes the washer and dryer! Enjoy your backyard oasis with a screened porch and beautiful view of the pond. So much to offer with this fantastic home!! South village offers a fabulous clubhouse, fitness center, resort style pool w/ waterfall, basketball/tennis/pickleball/racquetball courts, sand volleyball & playground. Avalon also features a splash pad, community pools, gated playground w/ bathrooms, jogging/biking trails, dog park & football/soccer/baseball fields. Zoned in excellent top rated schools. Downtown avalon provides shops, restaurants & professional services. Located near downtown orlando, 528, 417 & 408 toll roads, waterford lakes town center, ucf, medical city, lake nona, florida's beaches & major attractions. Basic cable and internet included in hoa dues with spectrum.
Payment Calculator
- Principal & Interest -
- Property Tax $
- Home Insurance $
- HOA Fees $
- Monthly -
Features
Building and Construction
- Builder Model: Mt. Vernon
- Builder Name: Levitt and Sons
- Covered Spaces: 0.00
- Exterior Features: Irrigation System, Rain Gutters, Sidewalk, Sliding Doors
- Fencing: Fenced
- Flooring: Tile, Vinyl
- Living Area: 2949.00
- Roof: Shingle
Land Information
- Lot Features: Sidewalk, Paved
School Information
- High School: Timber Creek High
- Middle School: Avalon Middle
- School Elementary: Avalon Elem
Garage and Parking
- Garage Spaces: 2.00
- Open Parking Spaces: 0.00
- Parking Features: Driveway, On Street
Eco-Communities
- Water Source: Public
Utilities
- Carport Spaces: 0.00
- Cooling: Central Air
- Heating: Central
- Pets Allowed: Yes
- Sewer: Public Sewer
- Utilities: BB/HS Internet Available, Cable Available, Electricity Available, Public
Amenities
- Association Amenities: Clubhouse, Fitness Center, Park, Playground, Pool, Tennis Court(s)
Finance and Tax Information
- Home Owners Association Fee: 499.00
- Insurance Expense: 0.00
- Net Operating Income: 0.00
- Other Expense: 0.00
- Tax Year: 2023
Other Features
- Appliances: Dishwasher, Disposal, Electric Water Heater, Microwave, Range, Refrigerator
- Association Name: Sara Cortes
- Association Phone: 408-249-9395
- Country: US
- Interior Features: Ceiling Fans(s), Eat-in Kitchen, Split Bedroom, Tray Ceiling(s), Walk-In Closet(s)
- Legal Description: AVALON PARK SOUTH PHASE 1 52/113 LOT 9 BLK A
- Levels: Two
- Area Major: 32828 - Orlando/Alafaya/Waterford Lakes
- Occupant Type: Owner
- Parcel Number: 322307103501009
- View: Water
- Views: 14
- Zoning Code: P-D
Nearby Subdivisions
Augusta
Avalon Lakes Ph 01 Village I
Avalon Lakes Ph 02 Village G
Avalon Lakes Ph 3 Vlg D
Avalon Park Model Center 4718
Avalon Park South Ph 01
Avalon Park Village 02 4468
Avalon Park Village 04 Bk
Avalon Park Village 06
Avalon Park Vlg 6
Bella Vida
Bridge Water
Bridge Water Ph 02 43145
Bristol Estates At Timber Spri
Dakota Farm
Deer Run South Pud Ph 01 Prcl
East5
Easttract 5
Eastwood
Eastwood Deer Run South Pud P
Eastwood Turnberry Pointe
Eastwoodvillages 02 At Eastwoo
Emerald Estates
Heather Glen
Huckleberry Fields N6
Huckleberry Fields Tr N1a
Huckleberry Fields Tr N1b
Huckleberry Fields Tr N2a
Huckleberry Fields Tr N2b
Huckleberry Fields Tr N6
Huckleberry Fields Tracts N9
Kensington At Eastwood
Kings Pointe
Northwood 4639
Not Applicable
Other
River Oaks At Timber Springs
River Oakstimber Spgs A C D
Seaward Plantation Estates Thi
Sherwood Forest
Stone Forest
Stoneybrook
Stoneybrook Un X1
Stoneybrook Ut 09 49 75
Sussex Place Ph 1
Timber Isle
Tudor Grvtimber Spgs Ak
Turnberry Pointe
Villages 02 At Eastwood Ph 01
Villages 02 At Eastwood Ph 03
Waterford Chase East Ph 01a Vi
Waterford Chase East Ph 02 Vil
Waterford Chase Village Tr B
Waterford Chase Village Tr C2
Waterford Chase Village Tr E
Waterford Creek
Waterford Lakes Tr N07 Ph 01
Waterford Lakes Tr N07 Ph 02
Waterford Lakes Tr N08
Waterford Lakes Tr N11 Ph 01
Waterford Lakes Tr N19 Ph 01
Waterford Lakes Tr N25a Ph 01
Waterford Lakes Tr N25b
Waterford Lakes Tr N30
Waterford Lakes Tr N31a
Waterford Lakes Tr N31b
Waterford Lakes Tr N33
Waterford Trails
Waterford Trails Ph 2 East Vil
Waterford Trls Ph 02
Waterford Trls Ph 1
Waterford Trls Ph 2 East Villa
Waterford Trls Ph 3b
Waterford Trls Ph I
Woodbury Pines



