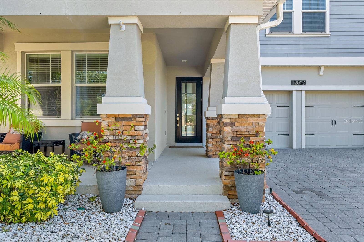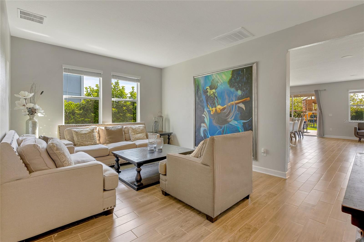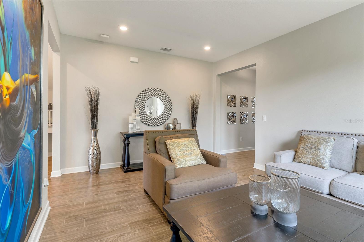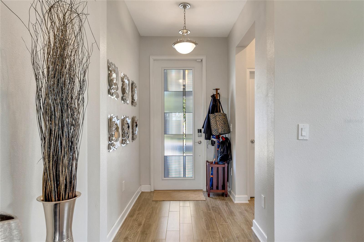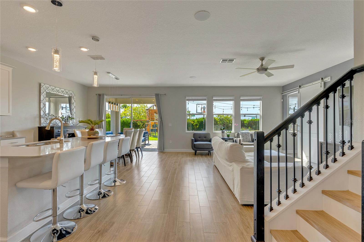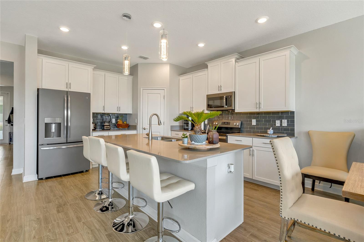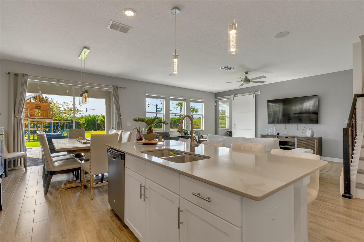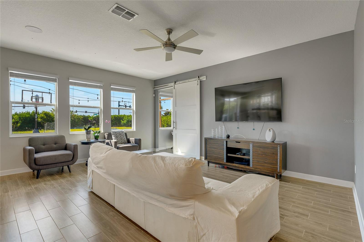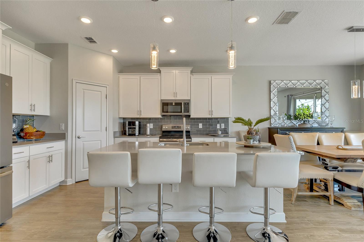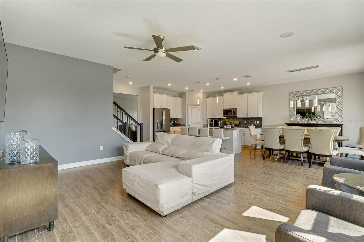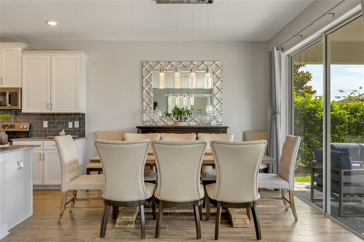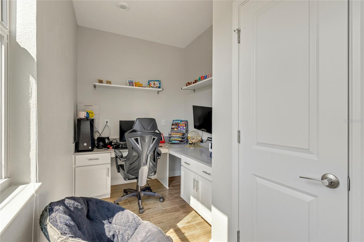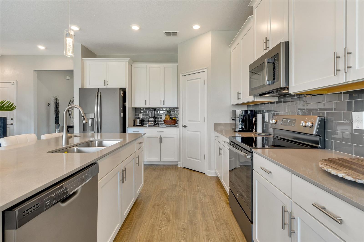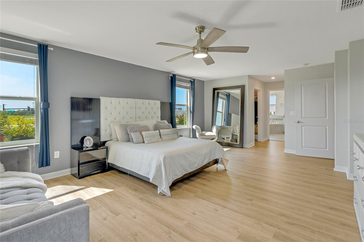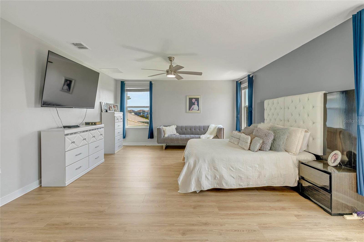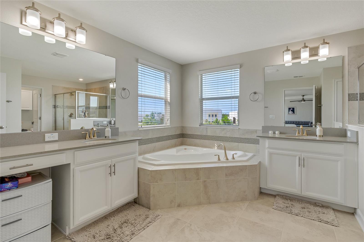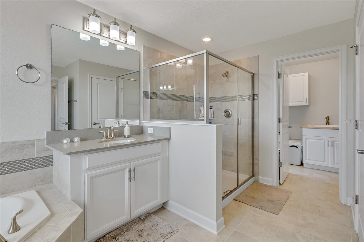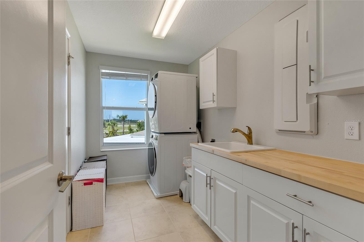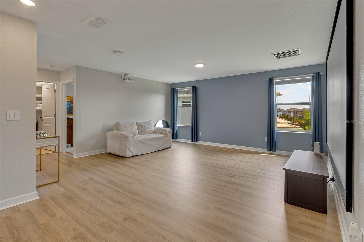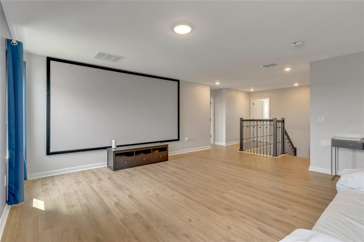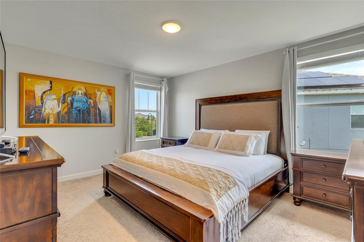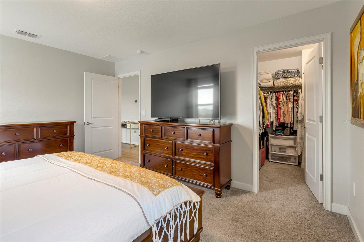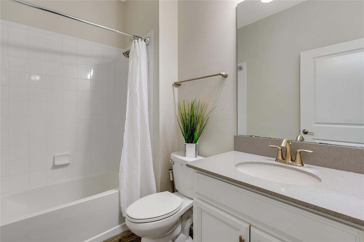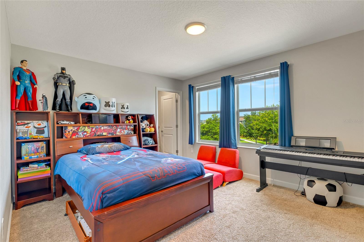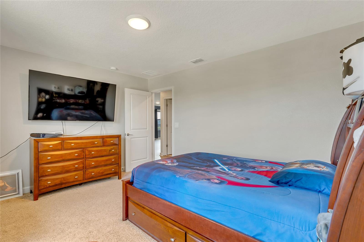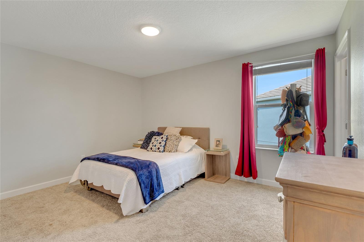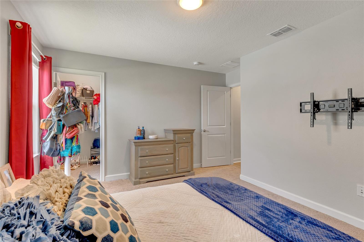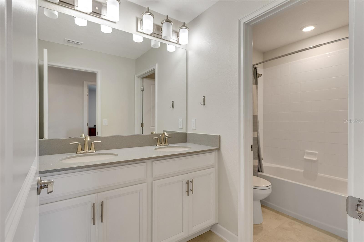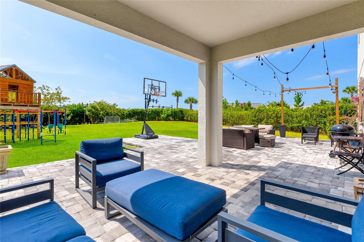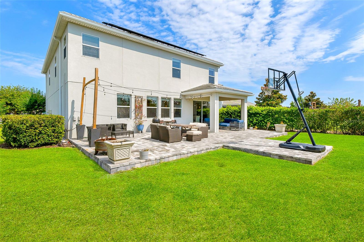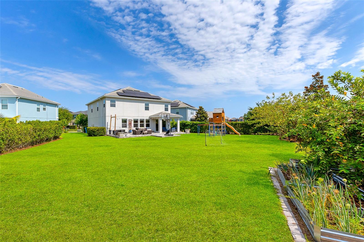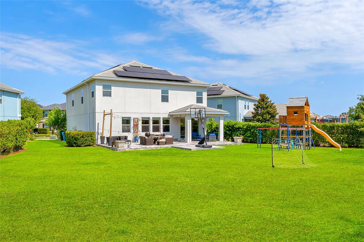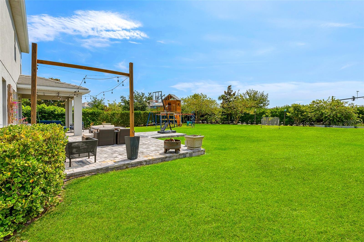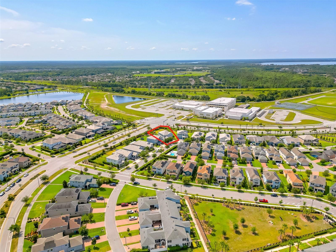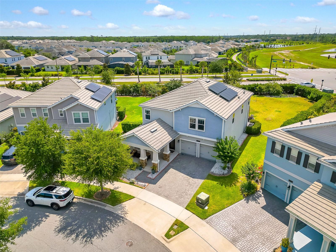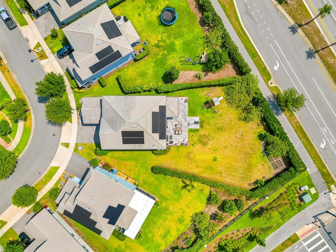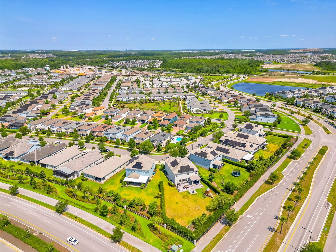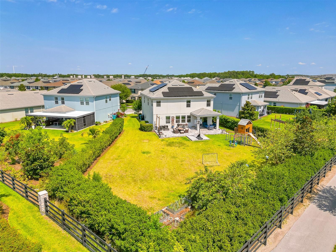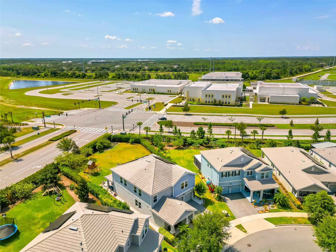Submit an Offer Now!
12000 Fiction Avenue, ORLANDO, FL 32832
Property Photos
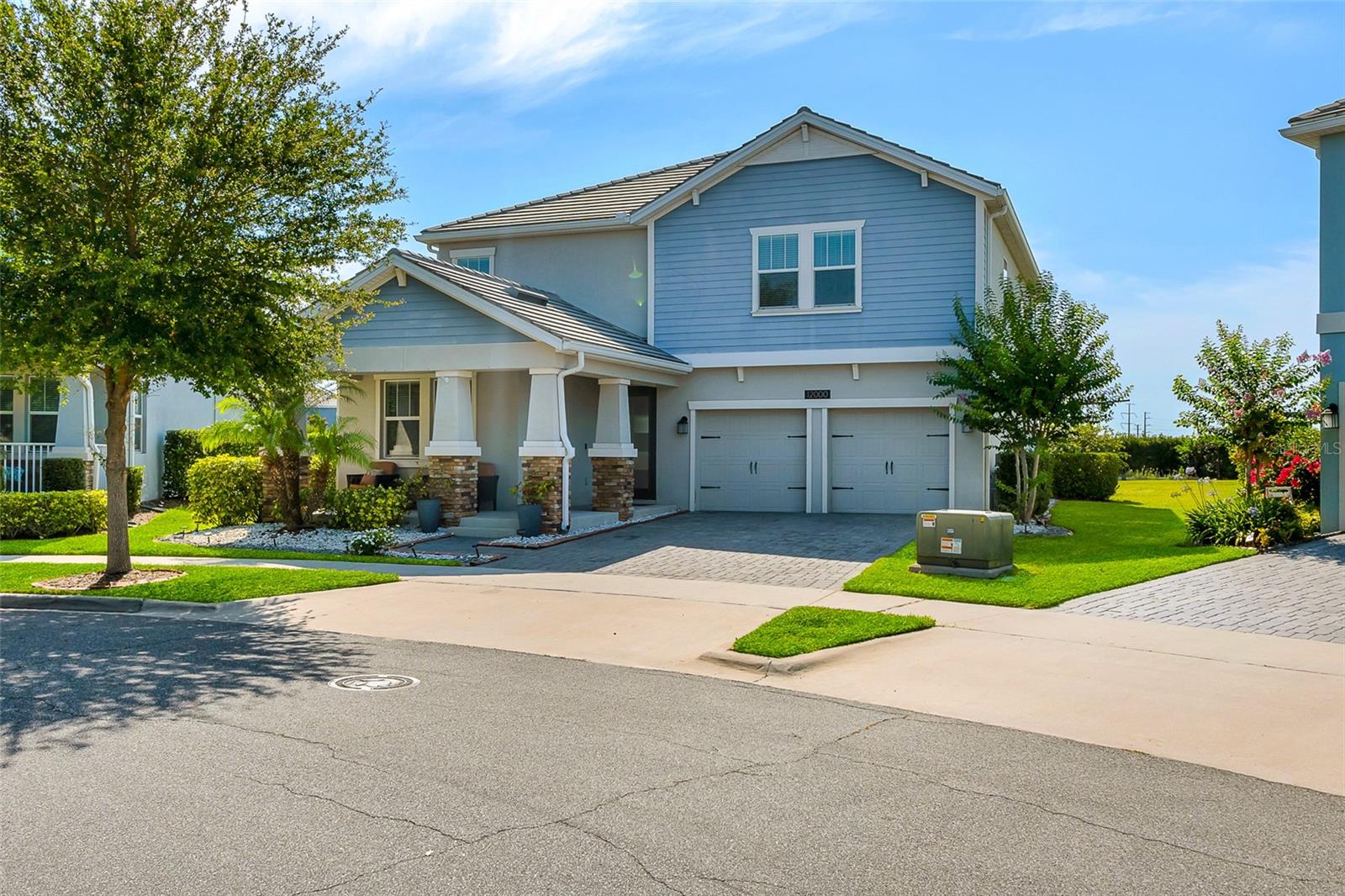
Priced at Only: $736,000
For more Information Call:
(352) 279-4408
Address: 12000 Fiction Avenue, ORLANDO, FL 32832
Property Location and Similar Properties
- MLS#: O6208877 ( Residential )
- Street Address: 12000 Fiction Avenue
- Viewed: 9
- Price: $736,000
- Price sqft: $169
- Waterfront: No
- Year Built: 2018
- Bldg sqft: 4361
- Bedrooms: 5
- Total Baths: 3
- Full Baths: 3
- Garage / Parking Spaces: 3
- Days On Market: 171
- Additional Information
- Geolocation: 28.4243 / -81.2103
- County: ORANGE
- City: ORLANDO
- Zipcode: 32832
- Subdivision: Storey Park Ph 4
- Elementary School: Sun Blaze
- Middle School: Innovation
- High School: Lake Nona
- Provided by: LPT REALTY
- Contact: Manuel Delgado
- 877-366-2213
- DMCA Notice
-
DescriptionThis beautiful home sits on an impressive lot. The Peabody floor plan by Lennar Homes offers ample room for everyone and everything in the family. At 3,295 sq ft, this home features a 3 car tandem garage with lots of overhead storage, 5 spacious bedrooms (four with walk in closets), a formal dining room, a dedicated home office, and a HUGE game room! Multi generational families will appreciate the privacy of a first floor guest suite and full bath. Upstairs, youll find a 21' x 15' owners retreat with an en suite, separate vanities, and his and hers closets. A second story laundry room makes doing laundry almost enjoyable. Everyone can have fun in the 17' x 12' game room, complete with a wall to wall home theater screen and projector system. Sitting on .32 acres, this corner lot is one of the largest in Storey Park! The mature landscaping helps create your own oasis or entertain on the large patio. The lot's size allows enough space to add a pool and more entertaining areas. Smart home features include AT&T fiber connected cable, smart light switches, surround sound, solar panels, smart thermostats, and a hybrid (high efficiency) water heater. Neighborhood amenities include a community pool, gym, tennis court, walking trails, dog park, and more. This home is minutes from the 417 and in close proximity to Lake Nona, numerous restaurants and shopping areas, UCF Medical Campus, USTA, and is just a 10 minute drive to the airport.
Payment Calculator
- Principal & Interest -
- Property Tax $
- Home Insurance $
- HOA Fees $
- Monthly -
Features
Building and Construction
- Covered Spaces: 0.00
- Exterior Features: Irrigation System, Lighting, Rain Gutters, Sidewalk, Sliding Doors, Sprinkler Metered
- Flooring: Carpet, Ceramic Tile
- Living Area: 3295.00
- Roof: Tile
Land Information
- Lot Features: Oversized Lot, Sidewalk, Paved
School Information
- High School: Lake Nona High
- Middle School: Innovation Middle School
- School Elementary: Sun Blaze Elementary
Garage and Parking
- Garage Spaces: 3.00
- Open Parking Spaces: 0.00
- Parking Features: Driveway, Garage Door Opener, Ground Level, Oversized
Eco-Communities
- Water Source: None
Utilities
- Carport Spaces: 0.00
- Cooling: Central Air, Zoned
- Heating: Central
- Pets Allowed: Breed Restrictions, Yes
- Sewer: Public Sewer
- Utilities: Cable Connected, Electricity Connected, Fiber Optics, Public, Sewer Connected, Solar, Sprinkler Meter, Street Lights, Underground Utilities, Water Connected
Amenities
- Association Amenities: Clubhouse, Fitness Center, Park, Playground, Pool, Trail(s)
Finance and Tax Information
- Home Owners Association Fee Includes: Cable TV
- Home Owners Association Fee: 130.00
- Insurance Expense: 0.00
- Net Operating Income: 0.00
- Other Expense: 0.00
- Tax Year: 2023
Other Features
- Appliances: Built-In Oven, Dishwasher, Disposal, Microwave, Range, Refrigerator, Solar Hot Water, Water Filtration System, Water Purifier, Water Softener
- Association Name: John Mullins
- Association Phone: 407-867-5902
- Country: US
- Interior Features: Eat-in Kitchen, High Ceilings, Kitchen/Family Room Combo, Living Room/Dining Room Combo, Open Floorplan, PrimaryBedroom Upstairs, Solid Wood Cabinets, Split Bedroom, Stone Counters, Thermostat, Walk-In Closet(s)
- Legal Description: STOREY PARK - PHASE 4 92/45 LOT 500
- Levels: Two
- Area Major: 32832 - Orlando/Moss Park/Lake Mary Jane
- Occupant Type: Owner
- Parcel Number: 04-24-31-8984-05-000
- Style: Craftsman
- Zoning Code: PD
Nearby Subdivisions
Eagle Creek
Eagle Creek Village
Eagle Creek Village J K Phase
Eagle Creek Villages K Ph 2a
Eagle Crk Ph 01a
Eagle Crk Ph 01b
Eagle Crk Ph 01cvlg D
Eagle Crk Ph La
Eagle Crk Village G Ph 1
Eagle Crk Village G Ph 2
Eagle Crk Village I Ph 2
Eagle Crk Village K Ph 2a
Eagle Crk Village L Ph 3a
Eagle Crk Vlg I Ph 2
East Pknbrhds 06 07
Isle Of Pines Fifth Add
Isle Of Pines Fourth Add
Isle Of Pines Second Add
Isle Of Pines Sixth Addition
Isle Of Pines Third Add
Lake Pines Estates
Lake Bartonla Shore Sub
Lake Hart Estates
Lake Mary Jane Shores
Lake Whippoorwill
Lakeeast Park A B C D E F I K
Live Oak Estates
Moss Park Lndgs A C E F G H I
Moss Park Prcl E Ph 3
Moss Park Preserve Ph 2
Moss Park Rdg
Moss Park Reserve
None
North Shore At Lake Hart
North Shore At Lake Hart Prcl
North Shorelk Hart Prcl 01 Ph
North Shorelk Hart Prcl 1
Northshorelk Hart Prcl 05
Northshorelk Hart Prcl 07ph 02
Not On The List
Oaksmoss Park
Park Nbrhd 05
Randal Park
Randal Park Phase 1a
Randal Park Phase 4
Randal Park Ph 1a
Randal Park Ph 1b
Randal Park Ph 2
Randal Park Ph 4
Randal Park Ph 5
Starwood Ph N1a
Starwood Ph N1b North
Starwood Phase 4
Storey Park
Storey Park Ph 1
Storey Park Ph 1 Prcl K
Storey Park Ph 2
Storey Park Ph 4
Storey Park Ph 4pcl L
Storey Park Ph 5
Storey Park Prcl L
Storey Parkph 4
Storey Pk Ph 3
Storey Pkpcl K Ph 1
Storey Pkpcl L Ph 2
Storey Pkpcl L Ph 4
Storey Pkph 3 Pcl K
Storey Pkph 4
Storey Pkph 5



