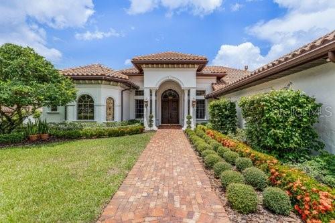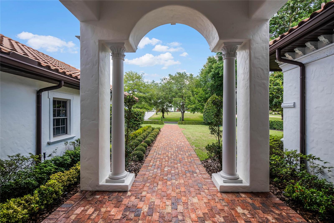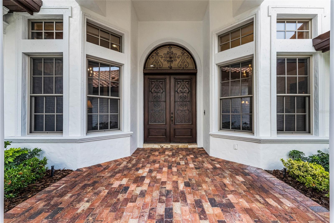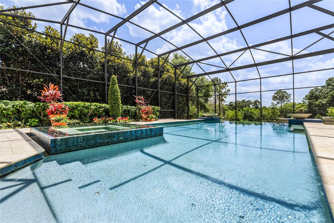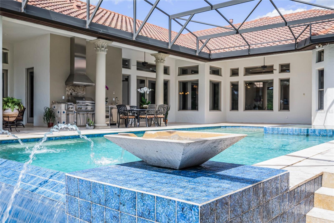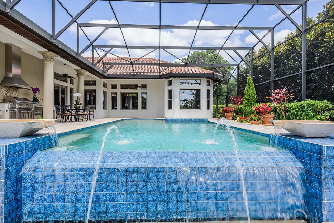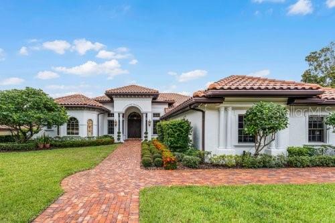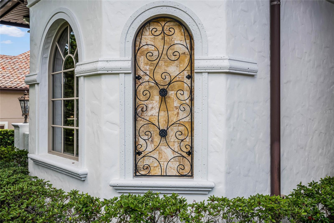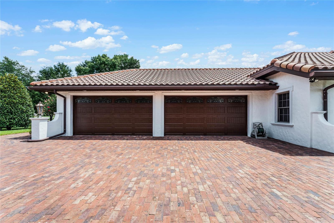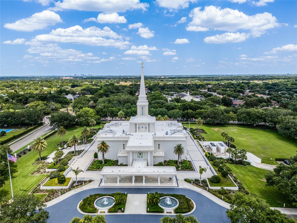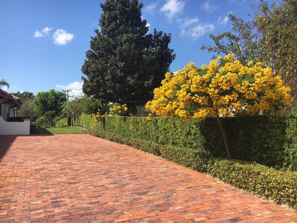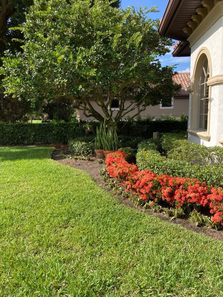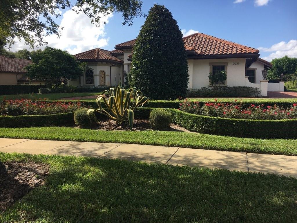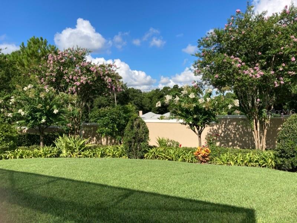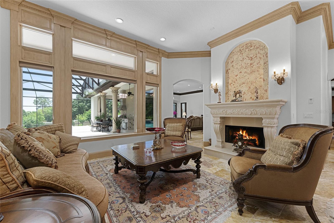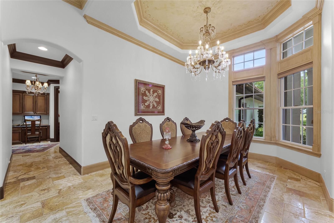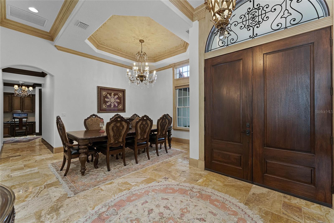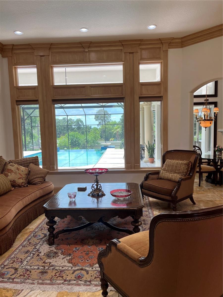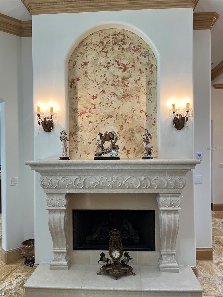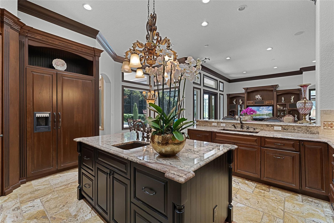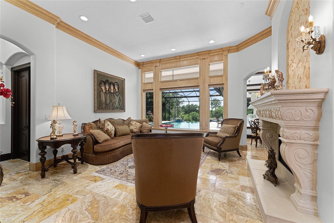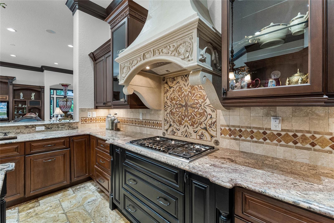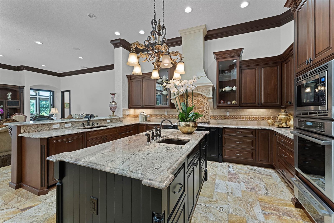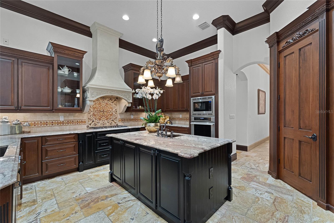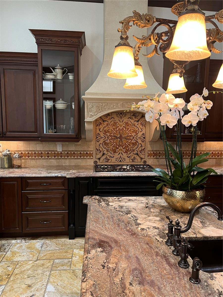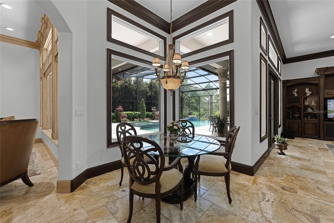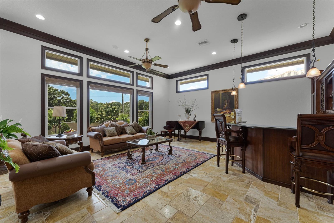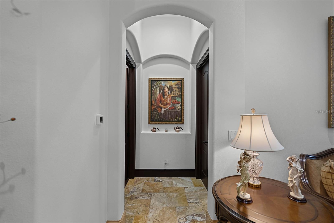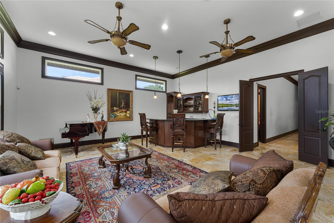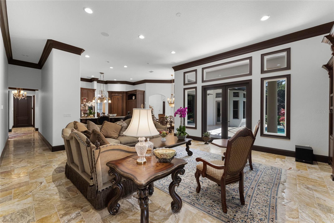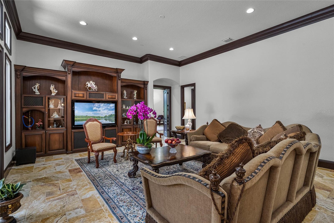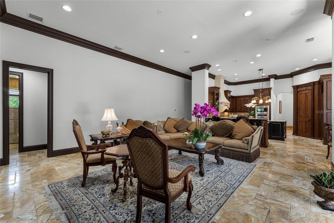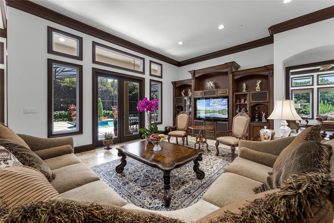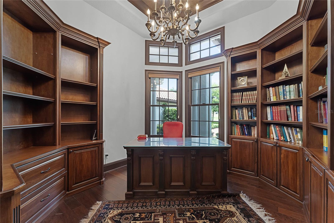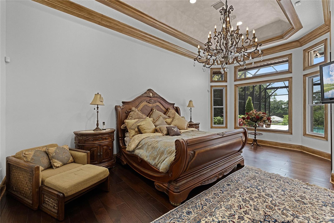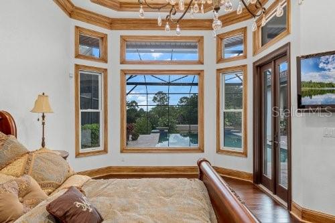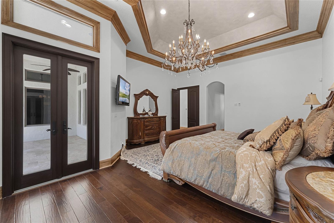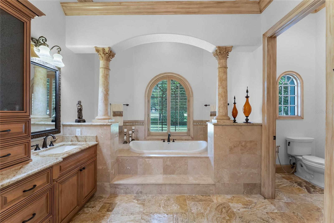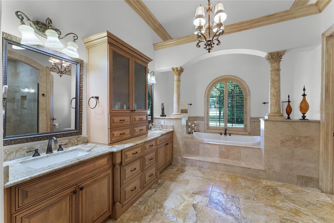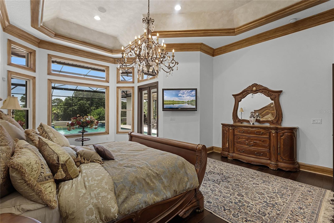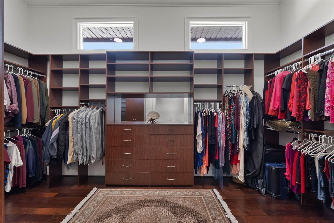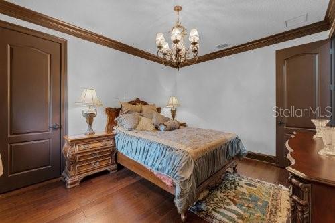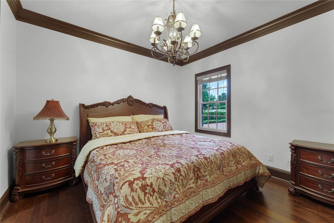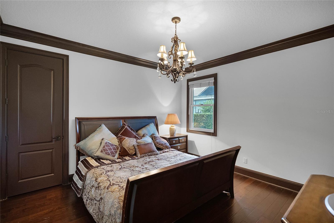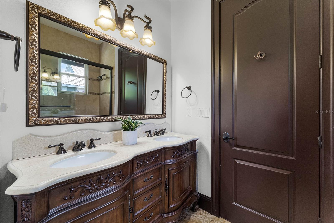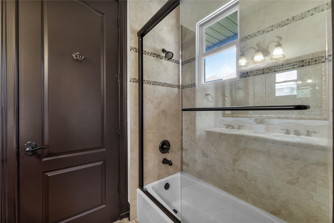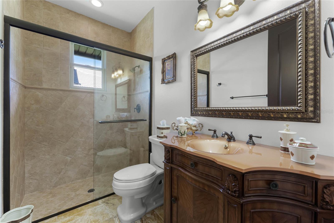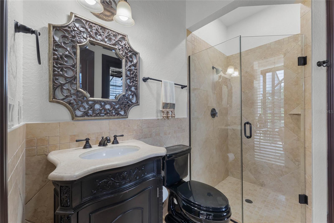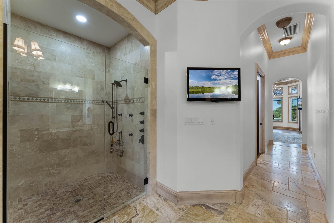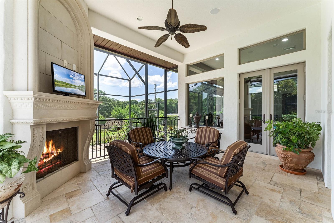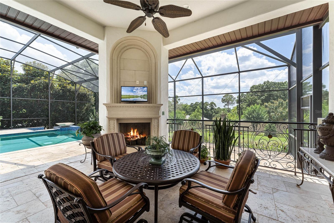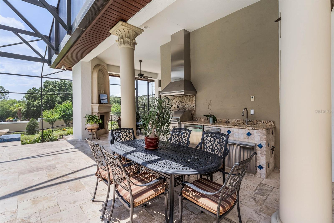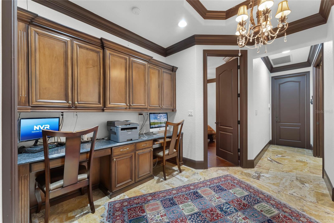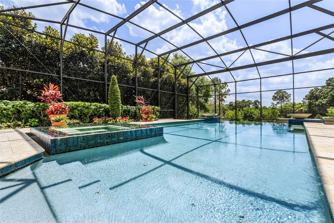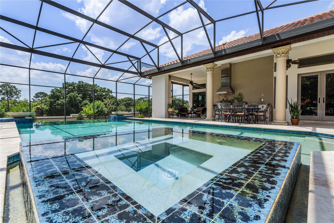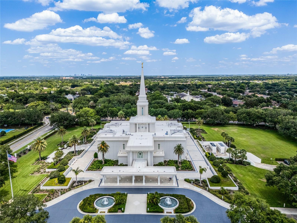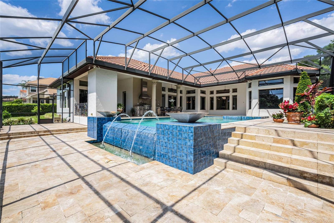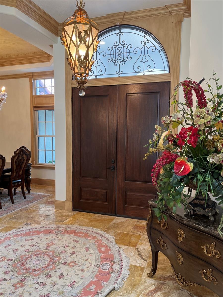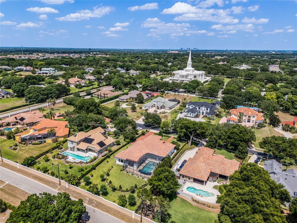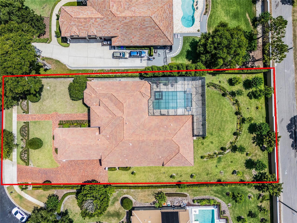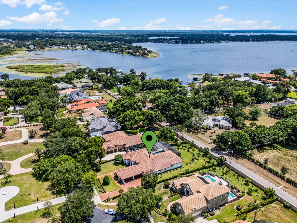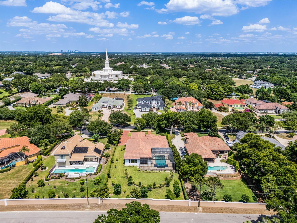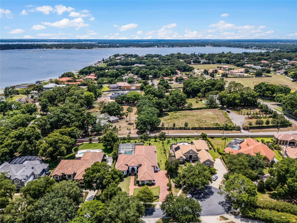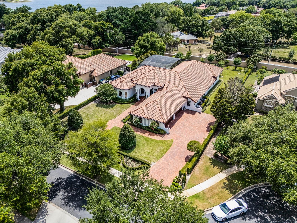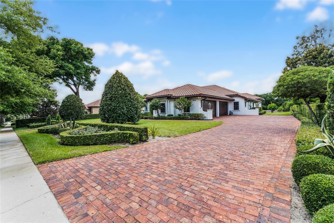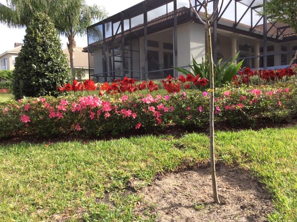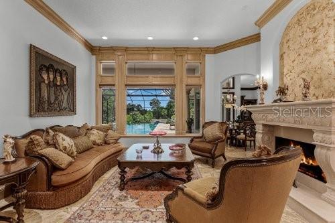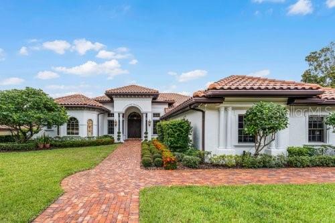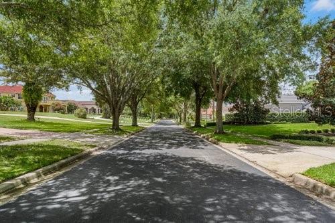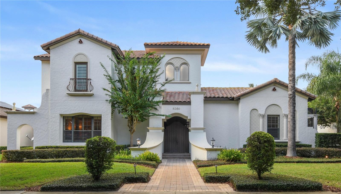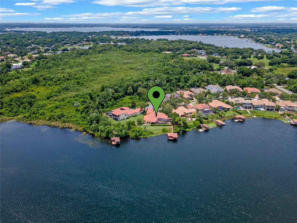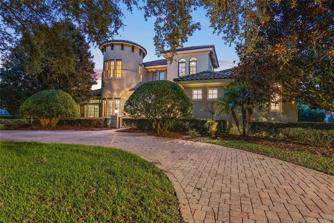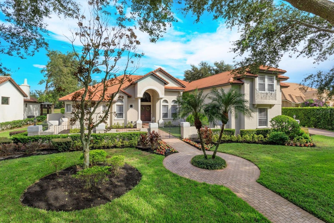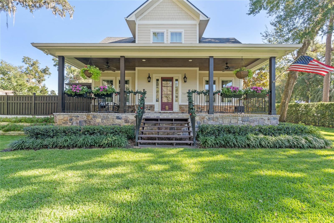3036 Seigneury Drive, WINDERMERE, FL 34786
Property Photos
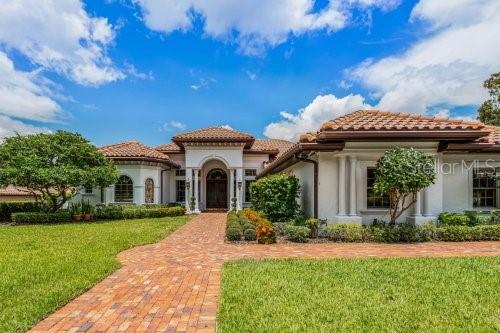
Priced at Only: $1,950,000
For more Information Call:
(352) 279-4408
Address: 3036 Seigneury Drive, WINDERMERE, FL 34786
Property Location and Similar Properties






- MLS#: O6210683 ( Residential )
- Street Address: 3036 Seigneury Drive
- Viewed: 30
- Price: $1,950,000
- Price sqft: $326
- Waterfront: No
- Year Built: 2011
- Bldg sqft: 5975
- Bedrooms: 4
- Total Baths: 4
- Full Baths: 4
- Garage / Parking Spaces: 4
- Days On Market: 222
- Additional Information
- Geolocation: 28.5068 / -81.5123
- County: ORANGE
- City: WINDERMERE
- Zipcode: 34786
- Subdivision: Harbor Isle
- Elementary School: Thornebrooke Elem
- Middle School: Gotha Middle
- High School: Olympia High
- Provided by: HOME WISE REALTY GROUP INC
- Contact: Helen McCullough
- 407-712-2000

- DMCA Notice
Description
4 bedroom and 4 Bathroom and 4 car garage with a media room and a dedicated office. This custom built home, lovingly maintained and build from the heart by the original owners. Luxurious Modern Mediterranean Custom Built Home in Exclusive Windermere Community of HARBOR ISLE which is sought after. 0.66 Acre lot. Nestled in a prestigious gated enclave of just 38 luxury homes, this Mediterranean masterpiece offers an unparalleled living experience in Windermere, minutes away from the vibrant Dr. Phillips area known for its premier shopping and entertainment. This exquisite residences in the heart of town however it has the feel of a country home.
As you enter through the magnificent custom mahogany door, you are greeted by the formal living room with breathtaking views of the screened in infinity pool, complete with a jacuzzi tub and a cascading waterfall illuminated by a sophisticated lighting system. There is a real stone fireplace with hand painted art above that to make the feel of elegance in that room with the beautiful views. To your right there is your dining room. You can hear the sound of music from every room with owned top of the line surround system.
The gourmet kitchen is a chefs dream, featuring top of the line appliances. Above the stove is a stunning real stone custom hood, and centerpiece and point of pride in this magnificent kitchen. Above the gas cook top, a custom hand painted mural adds a unique touch of artistry and elegance. The exquisite custom Cherry Mohagany cabinetry, crafted with meticulous attention to detail, all a real wood for harmony and exude elegance and sophistication. A spacious island, dual sinks, and high quality granite countertops make this kitchen ideal for both everyday cooking and entertaining. Additionally, two glass display cabinets are perfect for showcasing your special China. Further along, the luxurious primary suite is strategically located for ultimate privacy, offering serene views of the infinity pool and waterfall. The primary bath is a sanctuary of relaxation, featuring top to bottom Italian travertine stone for effortless maintenance. It has shower with the top of the line Jacuzzi tub for relaxation and ample closet with custom shelving. The media room, designed for entertainment, features a built in bar with a sink, a full wine setup, custom mahogany cabinetry, roomy enough where you can put a grand piano, perfect for intimate gatherings. This room and opens to the family room, which in turn offers access to the pool area, complete with a second real stone fireplace and a custom outdoor kitchen. This outdoor space overlooks both the lush garden with mature landscaping and the screened in infinity pool, making it an entertainer's dream. The custom tile roof not only enhances the aesthetic appeal but also ensures durability for years to come.
The home's flooring is uniformly laid with the highest quality Italian travertine throughout the house for conformity and harmony. Bedrooms are all covered with top quality real wood flooring. Every column and fireplace and Hood are from real stone.
Experience the ultimate in luxury living with stunning views of the infinity pool from nearly every room, this residence offers a seamless blend of indoor and outdoor living, creating a truly remarkable oasis of comfort and elegant. This outdoor space overlooks both the lush garden with mature landscaping, Pool making it an entertainer's dream.
Description
4 bedroom and 4 Bathroom and 4 car garage with a media room and a dedicated office. This custom built home, lovingly maintained and build from the heart by the original owners. Luxurious Modern Mediterranean Custom Built Home in Exclusive Windermere Community of HARBOR ISLE which is sought after. 0.66 Acre lot. Nestled in a prestigious gated enclave of just 38 luxury homes, this Mediterranean masterpiece offers an unparalleled living experience in Windermere, minutes away from the vibrant Dr. Phillips area known for its premier shopping and entertainment. This exquisite residences in the heart of town however it has the feel of a country home.
As you enter through the magnificent custom mahogany door, you are greeted by the formal living room with breathtaking views of the screened in infinity pool, complete with a jacuzzi tub and a cascading waterfall illuminated by a sophisticated lighting system. There is a real stone fireplace with hand painted art above that to make the feel of elegance in that room with the beautiful views. To your right there is your dining room. You can hear the sound of music from every room with owned top of the line surround system.
The gourmet kitchen is a chefs dream, featuring top of the line appliances. Above the stove is a stunning real stone custom hood, and centerpiece and point of pride in this magnificent kitchen. Above the gas cook top, a custom hand painted mural adds a unique touch of artistry and elegance. The exquisite custom Cherry Mohagany cabinetry, crafted with meticulous attention to detail, all a real wood for harmony and exude elegance and sophistication. A spacious island, dual sinks, and high quality granite countertops make this kitchen ideal for both everyday cooking and entertaining. Additionally, two glass display cabinets are perfect for showcasing your special China. Further along, the luxurious primary suite is strategically located for ultimate privacy, offering serene views of the infinity pool and waterfall. The primary bath is a sanctuary of relaxation, featuring top to bottom Italian travertine stone for effortless maintenance. It has shower with the top of the line Jacuzzi tub for relaxation and ample closet with custom shelving. The media room, designed for entertainment, features a built in bar with a sink, a full wine setup, custom mahogany cabinetry, roomy enough where you can put a grand piano, perfect for intimate gatherings. This room and opens to the family room, which in turn offers access to the pool area, complete with a second real stone fireplace and a custom outdoor kitchen. This outdoor space overlooks both the lush garden with mature landscaping and the screened in infinity pool, making it an entertainer's dream. The custom tile roof not only enhances the aesthetic appeal but also ensures durability for years to come.
The home's flooring is uniformly laid with the highest quality Italian travertine throughout the house for conformity and harmony. Bedrooms are all covered with top quality real wood flooring. Every column and fireplace and Hood are from real stone.
Experience the ultimate in luxury living with stunning views of the infinity pool from nearly every room, this residence offers a seamless blend of indoor and outdoor living, creating a truly remarkable oasis of comfort and elegant. This outdoor space overlooks both the lush garden with mature landscaping, Pool making it an entertainer's dream.
Payment Calculator
- Principal & Interest -
- Property Tax $
- Home Insurance $
- HOA Fees $
- Monthly -
Features
Building and Construction
- Builder Model: Custome
- Builder Name: ANC Construction INC.
- Covered Spaces: 0.00
- Exterior Features: Irrigation System, Lighting, Other, Outdoor Grill, Outdoor Kitchen
- Fencing: Other
- Flooring: Travertine, Wood
- Living Area: 4287.00
- Roof: Tile
Property Information
- Property Condition: Completed
Land Information
- Lot Features: In County, Landscaped, Near Public Transit, Private
School Information
- High School: Olympia High
- Middle School: Gotha Middle
- School Elementary: Thornebrooke Elem
Garage and Parking
- Garage Spaces: 4.00
- Open Parking Spaces: 0.00
- Parking Features: Driveway, Garage Faces Side
Eco-Communities
- Pool Features: In Ground, Infinity, Other, Screen Enclosure, Self Cleaning, Tile
- Water Source: Public, See Remarks, Well
Utilities
- Carport Spaces: 0.00
- Cooling: Central Air
- Heating: Central, Other
- Pets Allowed: Cats OK, Dogs OK
- Sewer: Septic Tank
- Utilities: BB/HS Internet Available, Cable Available, Cable Connected, Electricity Available, Electricity Connected, Natural Gas Connected, Phone Available, Water Connected
Amenities
- Association Amenities: Security
Finance and Tax Information
- Home Owners Association Fee Includes: Private Road
- Home Owners Association Fee: 2800.00
- Insurance Expense: 0.00
- Net Operating Income: 0.00
- Other Expense: 0.00
- Tax Year: 2023
Other Features
- Appliances: Bar Fridge, Built-In Oven, Convection Oven, Cooktop, Dishwasher, Disposal, Dryer, Microwave, Range, Range Hood, Refrigerator, Tankless Water Heater, Washer, Wine Refrigerator
- Association Name: Community Management Professionals / Frank
- Association Phone: 407-455-5950
- Country: US
- Furnished: Negotiable
- Interior Features: Ceiling Fans(s), Central Vaccum, Crown Molding, Eat-in Kitchen, High Ceilings, Solid Wood Cabinets, Split Bedroom, Wet Bar
- Legal Description: HARBOR ISLE 33/61 LOT 19
- Levels: One
- Area Major: 34786 - Windermere
- Occupant Type: Owner
- Parcel Number: 09-23-28-3377-00-190
- Possession: Close of Escrow, Negotiable
- Style: Other, Mediterranean
- View: Pool, Trees/Woods
- Views: 30
- Zoning Code: R-CE-C
Similar Properties
Nearby Subdivisions
Aladar On Lake Butler
Ashlin Fark Ph 2
Ashlin Park Ph 2
Bellaria
Belmere Village G2 48 65
Belmere Village G5
Butler Bay
Casabella
Casabella Ph 2
Chaine De Lac
Chaine Du Lac
Down Point Sub
Edens Hammock
Enclave
Enclave At Windermere Landing
Glenmuir
Glenmuir Ut 02 51 42
Gotha
Gotha Town
Harbor Isle
Isleworth
Jasmine Woods
Keenes Pointe
Keenes Pointe 46104
Keenes Pointe Ut 06 50 95
Kelso On Lake Butler
Lake Burden South Ph I
Lake Butler Estates
Lake Cawood Estates
Lake Down Cove
Lake Down Crest
Lake Sawyer South Ph 01
Lakes Windermere Ph 01 49 108
Lakeswindermere Ph 02a
Lakeswindermere Ph 04
Lakeswindermerepeachtree
Manors At Butler Bay Ph 01
Manors At Butler Bay Ph 02
Marsh Sub
None
Palms At Windermere
Providence Ph 01 50 03
Reserve At Belmere
Reserve At Belmere Ph 02 48 14
Reserve At Belmere Ph 2
Reserve At Lake Butler Sound
Reserve At Lake Butler Sound 4
Reservebelmere Ph Ii
Silver Woods Ph 02
Stillwater Xing Prcl Sc13 Ph 1
Summerport
Summerport Beach
Summerport Ph 03
Summerport Trail Ph 2
Sunset Bay
The Lakes
Tildens Grove Ph 01 4765
Tuscany Ridge 50 141
Waterstone
Wauseon Ridge
Weatherstone On Lake Olivia
Westover Reserve
Westover Reserve Ph 02
Westside Village
Wickham Park
Willows At Lake Rhea Ph 01
Windermere
Windermere Downs
Windermere Isle Ph 2
Windermere Lndgs Fd1
Windermere Lndgs Ph 02
Windermere Lndgs Ph 2
Windermere Sound
Windermere Terrace
Windermere Town
Windermere Town Rep
Windermere Trails
Windermere Trls Ph 1c
Windermere Trls Ph 3b
Windermere Trls Ph 4b
Windermere Trls Ph 5a
Windermere Trls Ph 5b
Windsor Hill
Windstone



