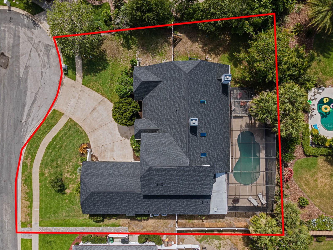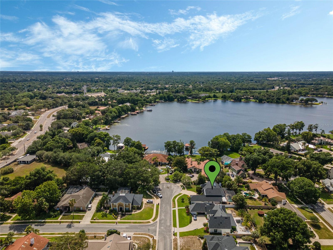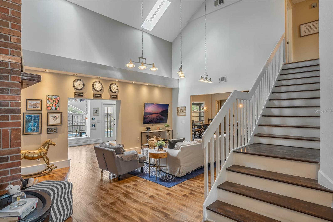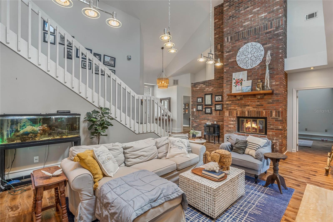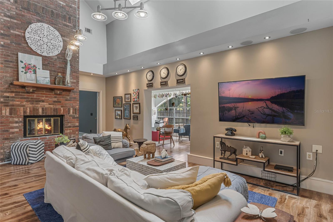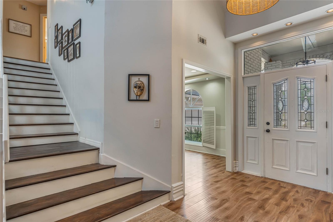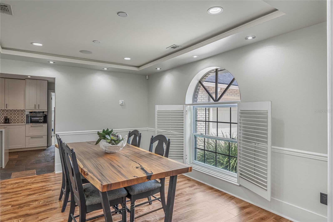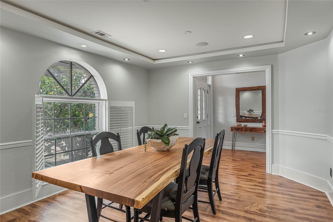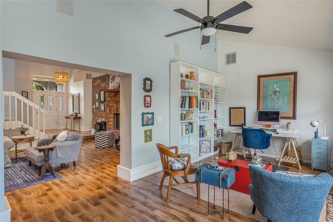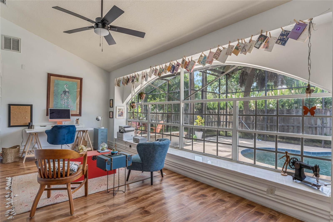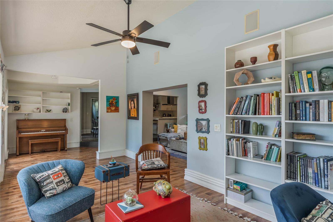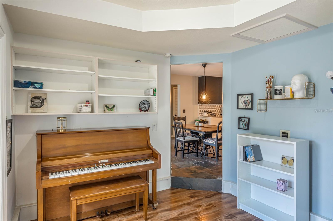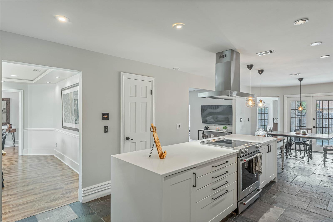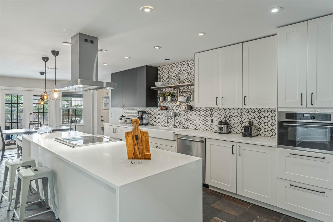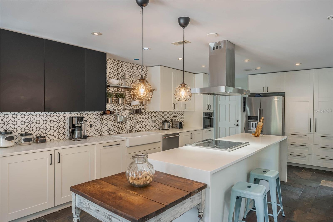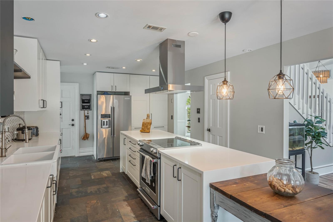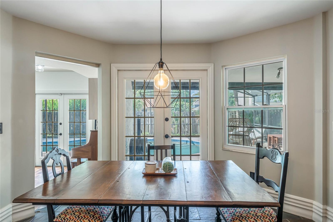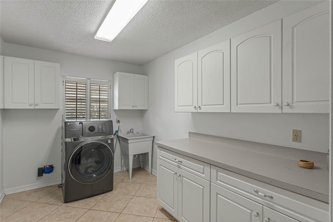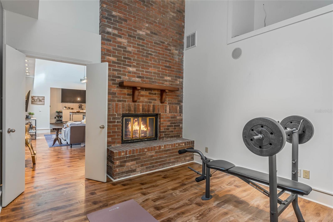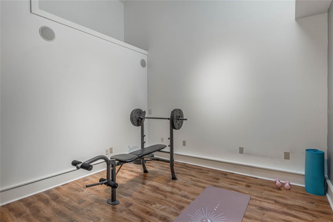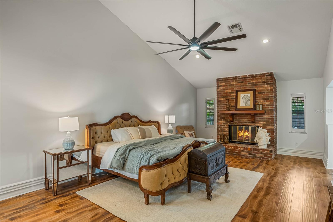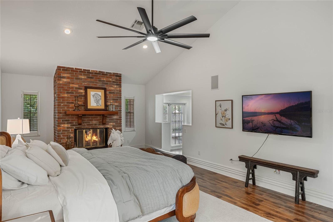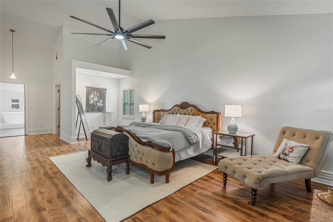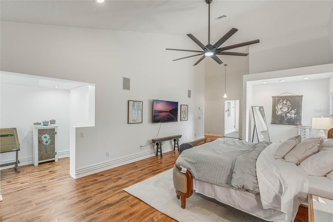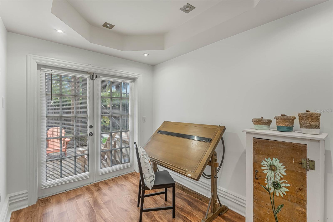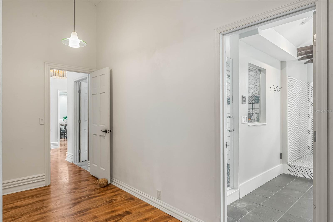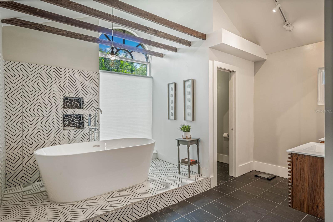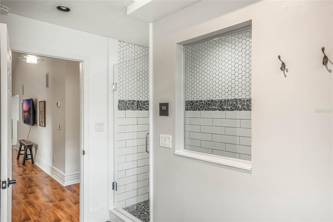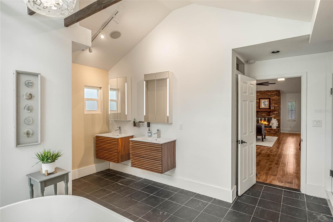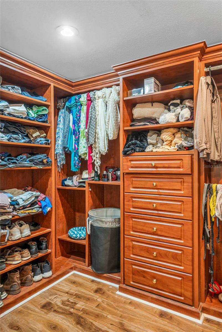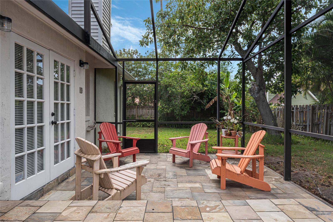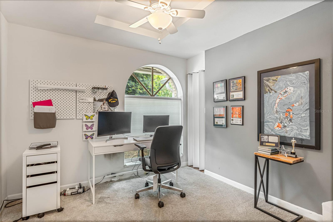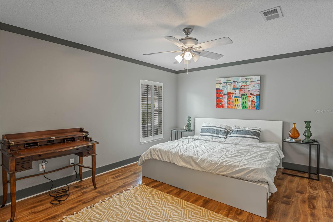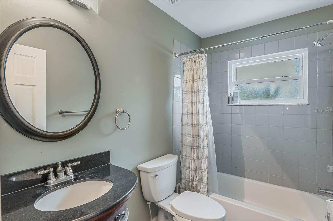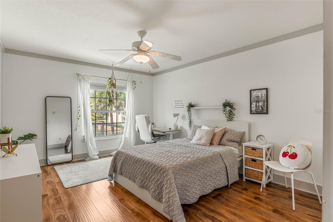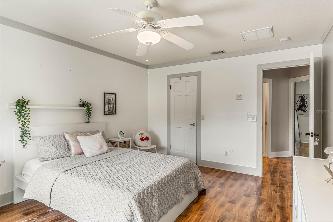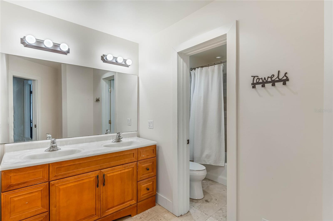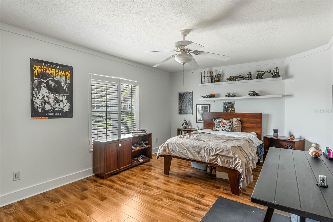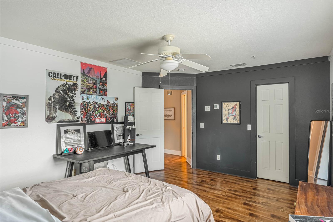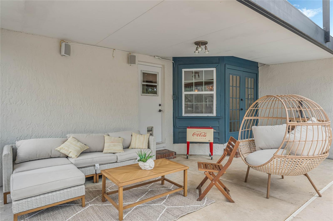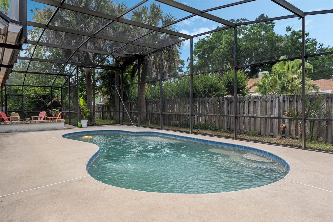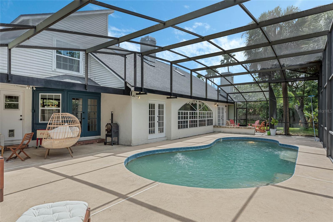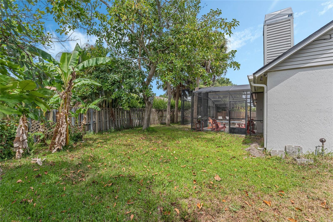Submit an Offer Now!
4048 Danby Court, WINTER SPRINGS, FL 32708
Property Photos
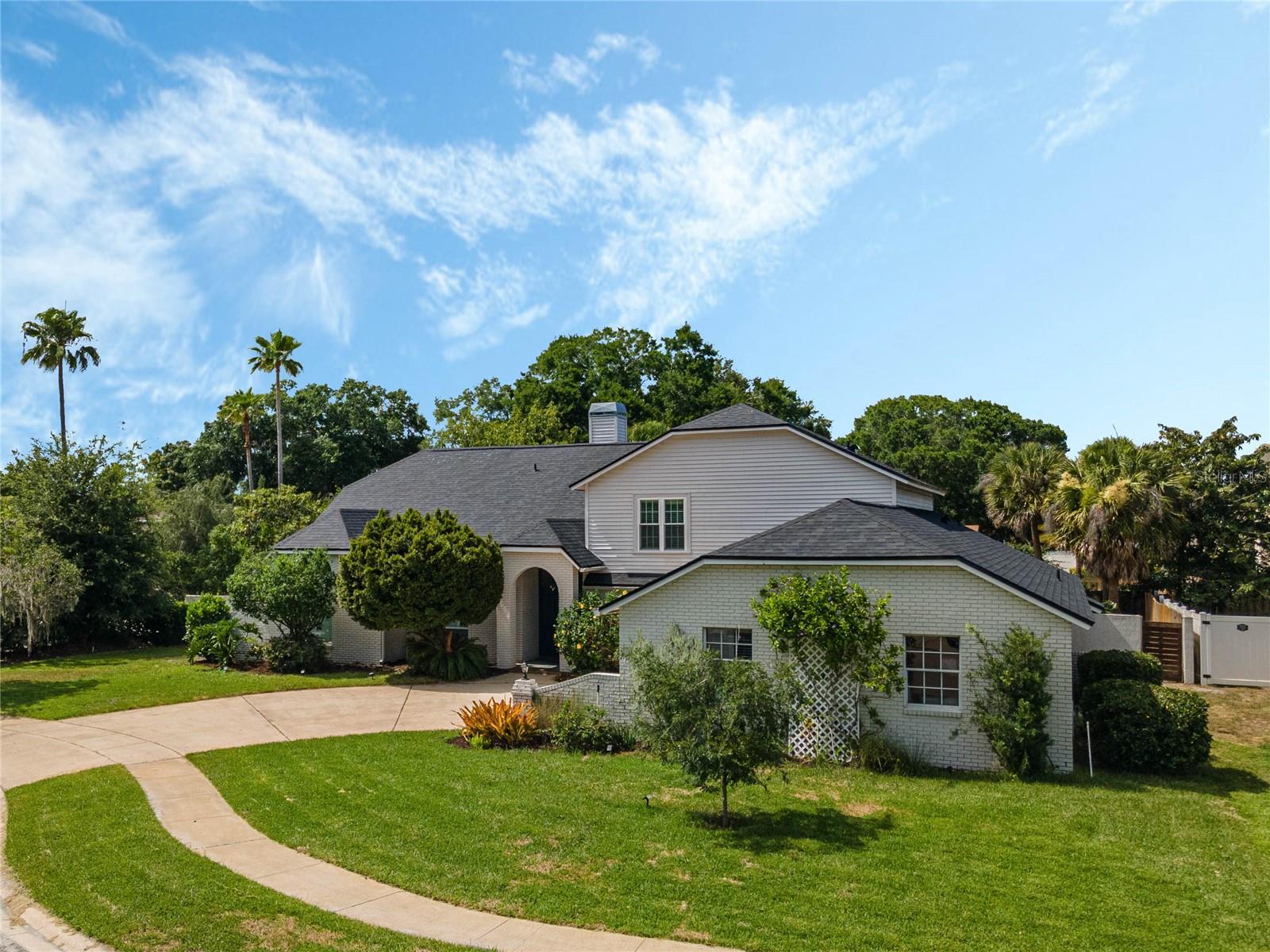
Priced at Only: $899,000
For more Information Call:
(352) 279-4408
Address: 4048 Danby Court, WINTER SPRINGS, FL 32708
Property Location and Similar Properties
- MLS#: O6210695 ( Residential )
- Street Address: 4048 Danby Court
- Viewed: 17
- Price: $899,000
- Price sqft: $181
- Waterfront: No
- Year Built: 1986
- Bldg sqft: 4960
- Bedrooms: 5
- Total Baths: 4
- Full Baths: 3
- 1/2 Baths: 1
- Garage / Parking Spaces: 2
- Days On Market: 198
- Additional Information
- Geolocation: 28.6645 / -81.2771
- County: SEMINOLE
- City: WINTER SPRINGS
- Zipcode: 32708
- Subdivision: Huntridge
- Elementary School: Sterling Park Elementary
- Middle School: South Seminole Middle
- High School: Winter Springs High
- Provided by: COLDWELL BANKER REALTY
- Contact: Gabriela Reyes
- 407-696-8000
- DMCA Notice
-
DescriptionMOTIVATED SELLER RELOCATING! Outstanding opportunity in the market! This expansive, recently renovated 5 bedroom, 3.5 bathroom residence is situated in the highly sought after Tuskawilla neighborhood. Nestled at the end of a tranquil cul de sac, this property is every homeowners Florida dream! As you enter this completely remodeled home, youll notice an inviting dining area bathed in natural light, perfect for hosting gatherings of up to eight guests. The grandeur of the great room unfolds with its soaring ceilings, skylights, and a captivating double sided fireplace, setting the tone for luxurious living. The open concept kitchen is a designers dream, filled with monochromatic cement tile and waterfall countertops. The centerpiece is an expansive kitchen island adorned with a brand new stainless steel hood, harmonizing flawlessly with the suite of appliances. With ample storage, the kitchen also features a cabinet pantry, a storage closet, a built in microwave, all set against the backdrop of slate floors and a dinette overlooking the pool area. There is no better place to spend your afternoons than the enormous Florida room, always filled with light, offering serene views of the pool. Its elongated form allows for multiple areas, from a library to a music or secondary family room, all followed by its wonderful marble seating bay window. Enjoy a movie night or a gym session inside the luxurious bonus room, which features a double sided fireplace, soaring ceilings, and a skylight. The master suite is generously proportioned and features a cozy fireplace and a charming flex room that opens onto a private courtyard. The palatial master suite, conveniently located on the first floor, also features vaulted ceilings, a newly installed fan, plenty of area for seating, and custom made walk in closets. The master bathroom is a sanctuary of modern elegance, boasting open ceilings, contemporary vanities, and an oversized shower. But its highlight is the standalone bathtub, nestled within a tranquil alcove adorned with cement tiles and flooded with natural light. Adjacent to the master suite, discover a versatile bedroom ideal for a home office, while another spacious bedroom on the first floor offers comfortable accommodations for guests, with convenient access to the pool area. On the second floor are two spacious bedrooms, both with walk in closets and a split bathroom, allowing for more privacy and functionality. The generously sized two car garage is ample enough to fit a workshop area. Recent updates include: fully gutted kitchen (2019), laminate flooring (2019), fully gutted master bathroom (2019), A/C units, blowers and thermostats (2019), exterior paint (2019), renovated ceilings (2024), roofing (2024), most windows (2021 2024), garage sheetrock (2024), front lawn (2024), and repaired outdoor screen (2024). The house has surround sound throughout. Dont miss out on one of Tuskawillas premier homes!
Payment Calculator
- Principal & Interest -
- Property Tax $
- Home Insurance $
- HOA Fees $
- Monthly -
Features
Building and Construction
- Covered Spaces: 0.00
- Exterior Features: French Doors, Lighting, Private Mailbox, Rain Gutters, Sidewalk
- Fencing: Wood
- Flooring: Carpet, Laminate, Slate, Travertine
- Living Area: 4087.00
- Roof: Shingle
Land Information
- Lot Features: Cul-De-Sac, Landscaped, Level, Oversized Lot, Sidewalk
School Information
- High School: Winter Springs High
- Middle School: South Seminole Middle
- School Elementary: Sterling Park Elementary
Garage and Parking
- Garage Spaces: 2.00
- Parking Features: Garage Faces Side, Open, Oversized
Eco-Communities
- Pool Features: In Ground, Lighting, Screen Enclosure
- Water Source: Public
Utilities
- Carport Spaces: 0.00
- Cooling: Central Air
- Heating: Electric
- Pets Allowed: Yes
- Sewer: Public Sewer
- Utilities: Cable Connected, Electricity Connected, Public, Sewer Connected, Street Lights, Water Connected
Amenities
- Association Amenities: Fence Restrictions
Finance and Tax Information
- Home Owners Association Fee: 300.00
- Net Operating Income: 0.00
- Tax Year: 2023
Other Features
- Appliances: Convection Oven, Dishwasher, Microwave, Range, Refrigerator
- Association Name: ASC Property Services, Inc
- Association Phone: (407) 636-6060
- Country: US
- Interior Features: Cathedral Ceiling(s), Ceiling Fans(s), Eat-in Kitchen, High Ceilings, Open Floorplan, Primary Bedroom Main Floor, Skylight(s), Stone Counters, Thermostat, Vaulted Ceiling(s), Walk-In Closet(s)
- Legal Description: LOT 16 HUNTRIDGE PB 32 PGS 59 & 60
- Levels: Two
- Area Major: 32708 - Casselberrry/Winter Springs / Tuscawilla
- Occupant Type: Owner
- Parcel Number: 13-21-30-511-0000-0160
- Style: Custom, Traditional
- Views: 17
- Zoning Code: R-1AAA
Nearby Subdivisions
Amherst
Bear Creek Estates
Carrington Woods
Creeks Run
Deersong 3
Dunmar Estates 5 Acre Dev 28 P
Eagles Point Ph 2
Fairway Oaks
Fox Glen At Chelsea Parc Tusca
Georgetowne
Glen Eagle
Greenbriar Sub Ph 2
Greenspointe
Highland Village 1 2nd Rep
Highland Village 2
Hollowbrook
Huntridge
Lake Tuskawilla Ph 2
Lot. 738 Oak Forest
Moss Road Ranches
Mount Greenwood
North Orlando 1st Add
North Orlando 2nd Add
North Orlando Ranches Sec 02
North Orlando Ranches Sec 02a
North Orlando Ranches Sec 03
North Orlando Ranches Sec 06
North Orlando Ranches Sec 08
North Orlando Ranches Sec 10
North Orlando Terrace
North Orlando Townsite 4th Add
Oak Forest
Parkstone
Seasons The
Seven Oaks
Stone Gable
Sunrise Estates
Sunrise Village
The Highlands Sections Seven
Tuscawilla
Tuskawilla Crossings 34s
Tuskawilla Crossings Ph 2
Tuskawilla Point
Wedgewood
Wedgewood Tennis Villas
Wildwood
Winding Hollow
Winter Springs



