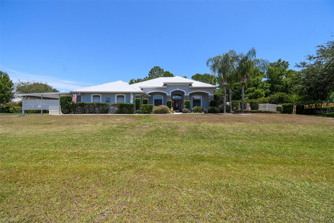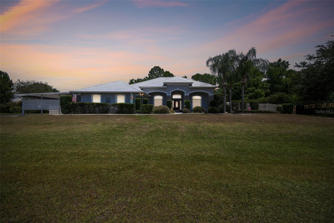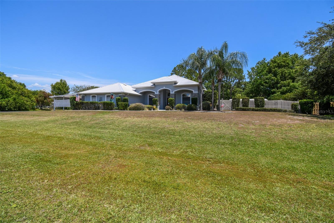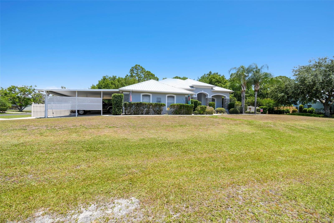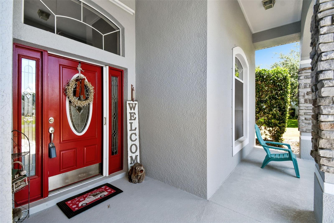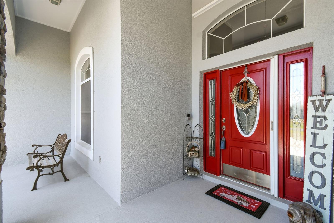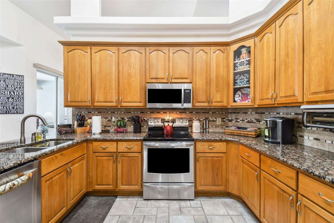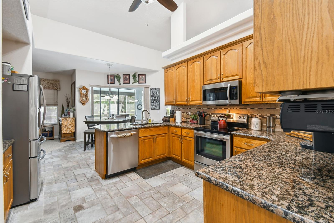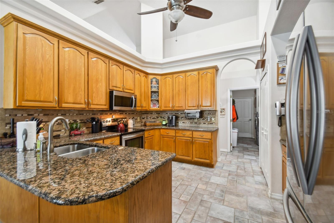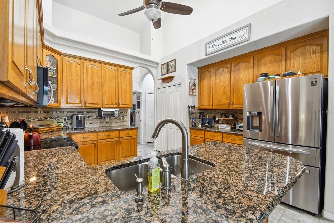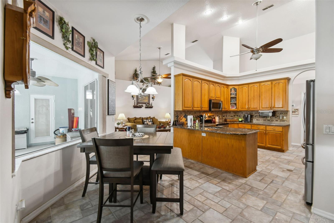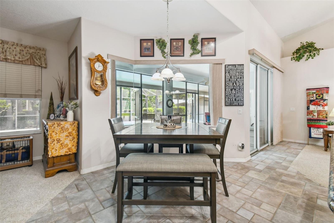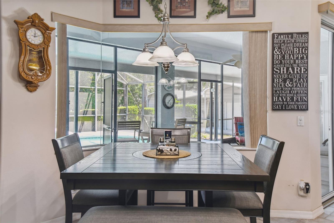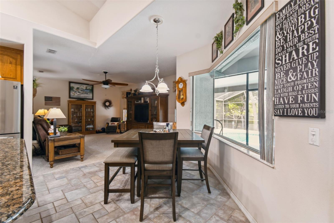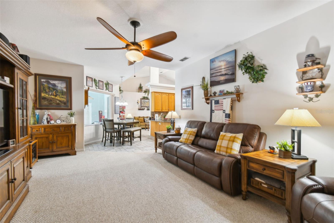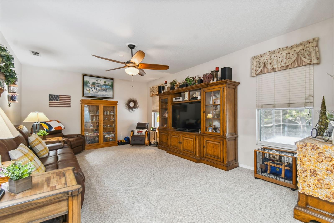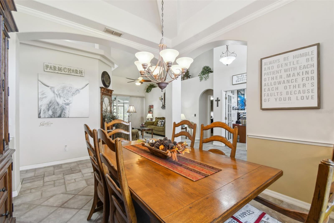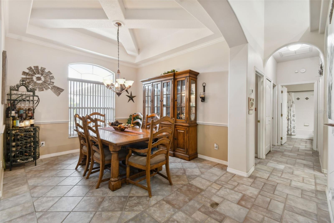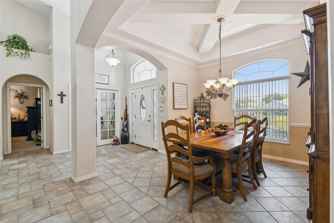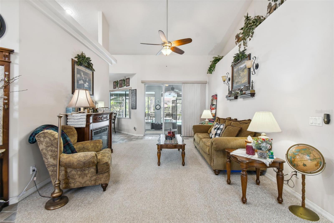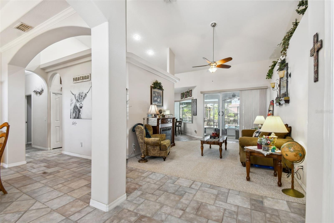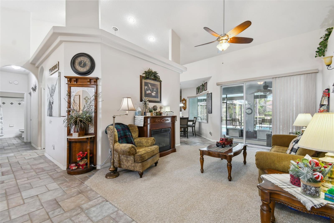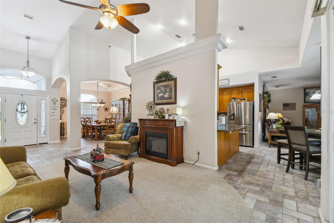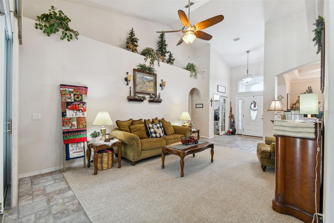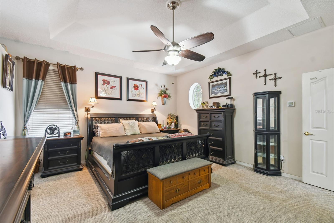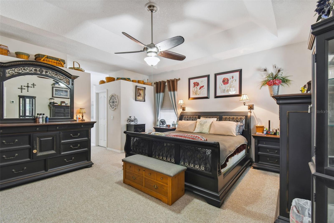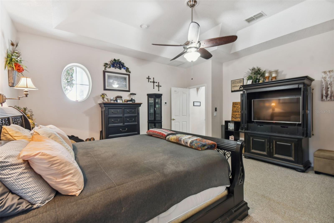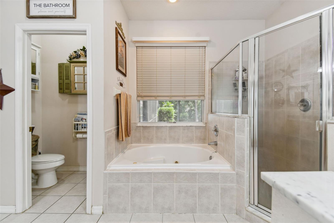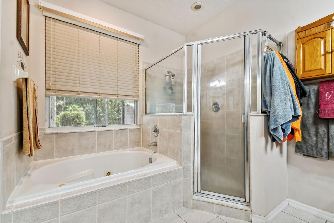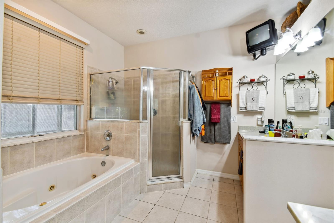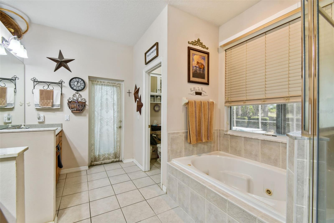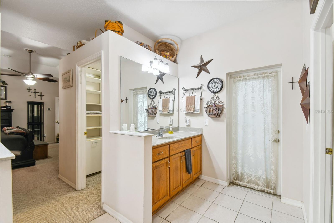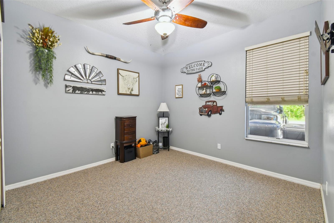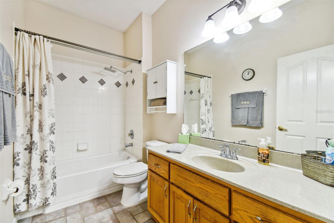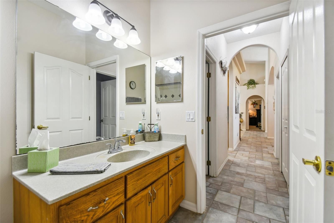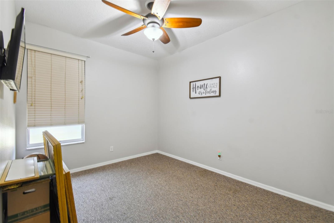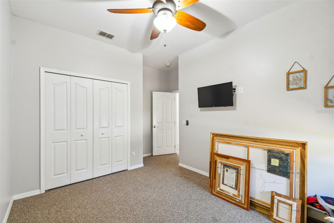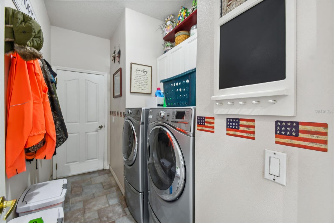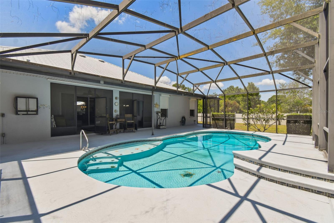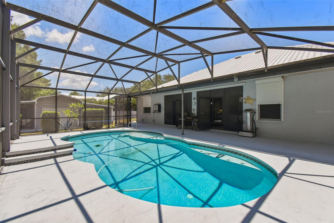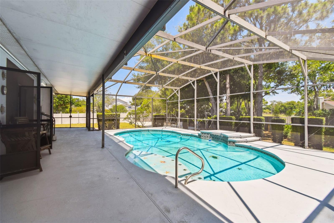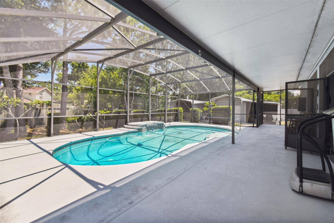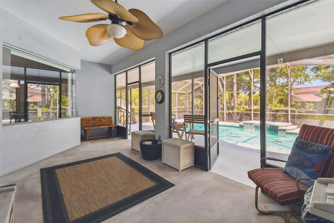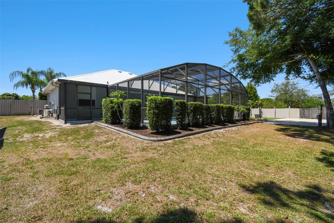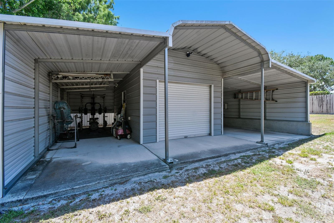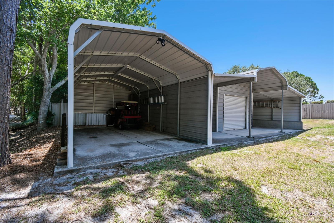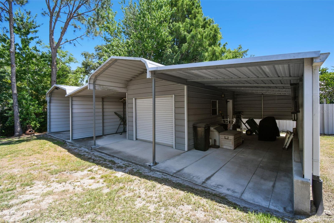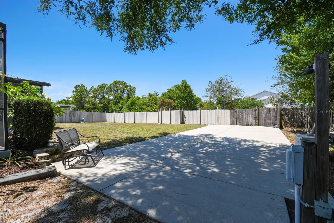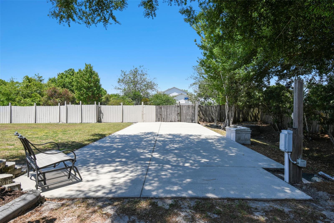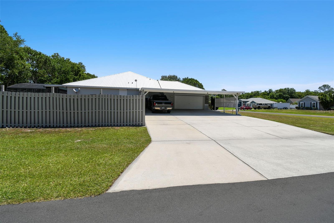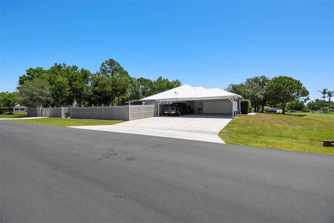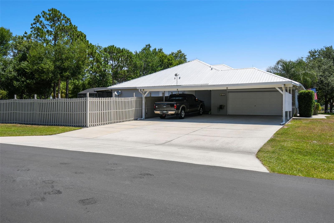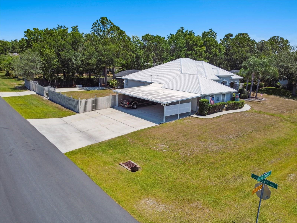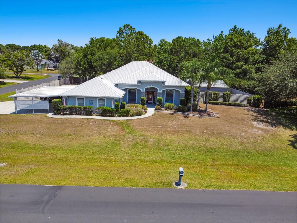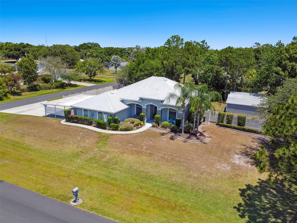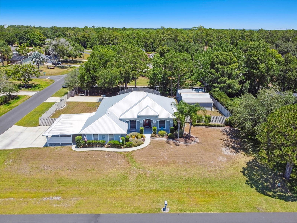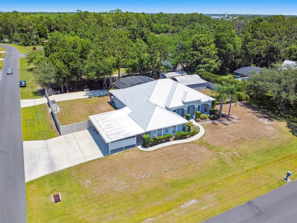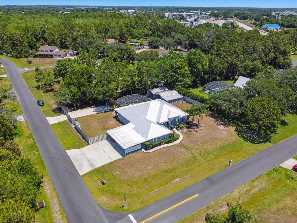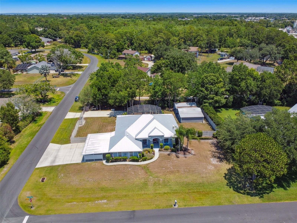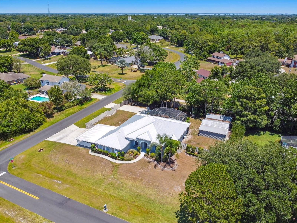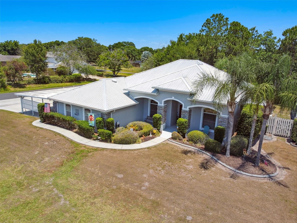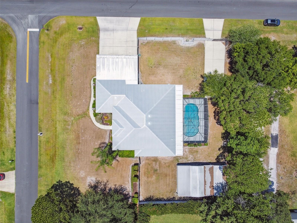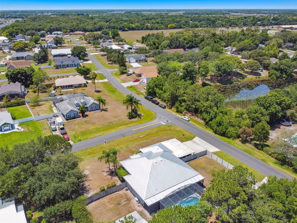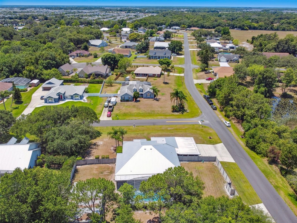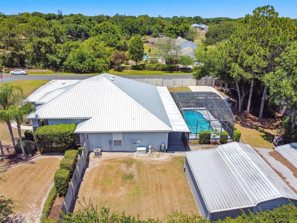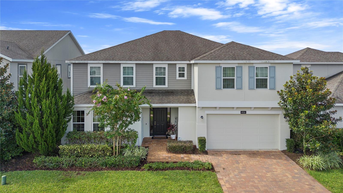Submit an Offer Now!
1900 Griff Wood Court, SAINT CLOUD, FL 34772
Property Photos
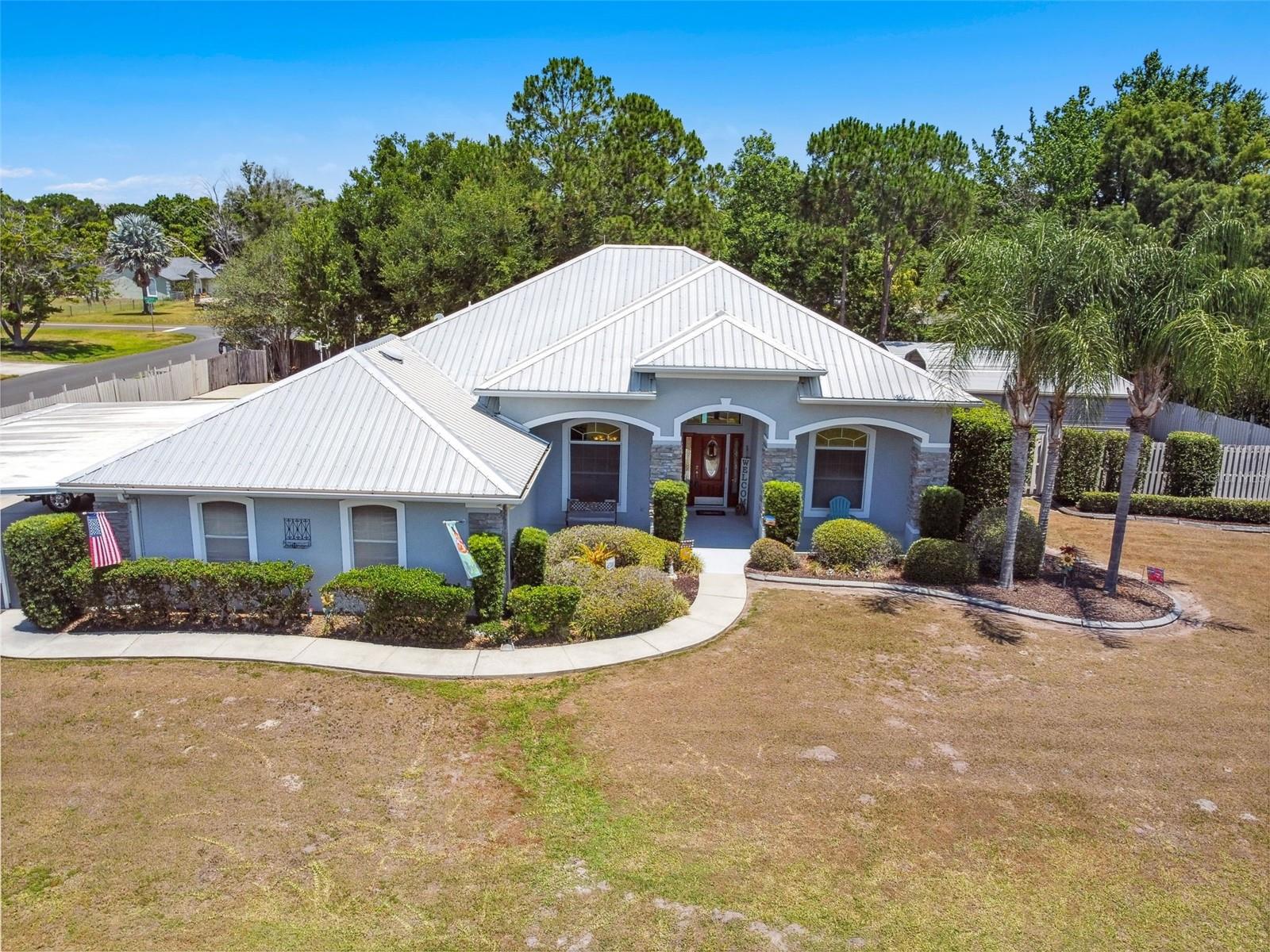
Priced at Only: $900,000
For more Information Call:
(352) 279-4408
Address: 1900 Griff Wood Court, SAINT CLOUD, FL 34772
Property Location and Similar Properties
- MLS#: O6210966 ( Residential )
- Street Address: 1900 Griff Wood Court
- Viewed: 1
- Price: $900,000
- Price sqft: $194
- Waterfront: No
- Year Built: 2001
- Bldg sqft: 4651
- Bedrooms: 3
- Total Baths: 2
- Full Baths: 2
- Garage / Parking Spaces: 5
- Days On Market: 109
- Additional Information
- Geolocation: 28.2359 / -81.2489
- County: OSCEOLA
- City: SAINT CLOUD
- Zipcode: 34772
- Subdivision: Hickory Hollow
- Provided by: LPT REALTY
- Contact: Shaunda Hall
- 877-366-2213
- DMCA Notice
-
DescriptionOne Owner POOL home with 3 bedrooms, 2 baths, and almost 2400 sqft. In addition to 3 bedrooms theres a Home Office with french doors that could easily be a 4th bedroom. Located on over half acre lot in a quiet family friendly community in Saint Cloud. Beautiful corner lot with large yard for everyone to play, and a privacy fenced yard for pets. Plenty of room for a playground or fire pit. Plenty of space to store your toys, tools, or have a workshop within the section of covered sheds and outbuilding garage. Move in ready! Split bedroom plan for maximum privacy. Vaulted ceilings in the main living areas. Kitchen has Granite counters, Stainless Steel appliances, breakfast bar, high ceiling with plant shelves, plus a dinette area with solid glass bay window overlooking the pool. This home also has a formal dining room, formal living room, and a family room with pool view. The Owners Suite features 2 separate vanities, glass shower, garden tub, water closet, and 2 walk in closets. Indoor laundry room with washer and dryer included. Step outside into the outdoor living space featuring a private pool, covered screen patio, plus a huge screened lanai with covered sitting area. Side entry 2 car garage with motorized retractable garage door screen, plus an oversized heavy duty 3 car carport. Theres a second paved driveway leading into the backyard and an RV/boat pad with electric. Zoned HVAC system. Updates include new metal roof in 2018, exterior paint in 2024, septic tank pumped in 2023, new well pump head in 2020. This home has too many upgrades and extras to tell you about so check out the Feature Sheet list. Located just off Narcoossee Rd. so you can live near Lake Nona without all the traffic! This home feels like country living yet its convenient to nearby shopping, restaurants, and more. No HOA and no CDD! Look no further if youre looking for a peaceful setting, pool home with lots of storage, and a wonderful established community. Call today for a private tour and experience luxury living!
Payment Calculator
- Principal & Interest -
- Property Tax $
- Home Insurance $
- HOA Fees $
- Monthly -
For a Fast & FREE Mortgage Pre-Approval Apply Now
Apply Now
 Apply Now
Apply NowFeatures
Building and Construction
- Covered Spaces: 0.00
- Exterior Features: Hurricane Shutters, Private Mailbox, Sliding Doors
- Fencing: Wood
- Flooring: Carpet, Ceramic Tile
- Living Area: 2339.00
- Other Structures: Shed(s), Storage, Workshop
- Roof: Metal
Property Information
- Property Condition: Completed
Land Information
- Lot Features: Cleared, Corner Lot, Landscaped, Oversized Lot, Paved
Garage and Parking
- Garage Spaces: 2.00
- Open Parking Spaces: 0.00
- Parking Features: Boat, Covered, Driveway, Garage Door Opener, Garage Faces Side, Oversized, RV Parking
Eco-Communities
- Pool Features: Gunite, In Ground, Pool Sweep, Screen Enclosure
- Water Source: Public
Utilities
- Carport Spaces: 3.00
- Cooling: Central Air, Zoned
- Heating: Central, Electric
- Pets Allowed: Yes
- Sewer: Septic Tank
- Utilities: Public
Finance and Tax Information
- Home Owners Association Fee: 0.00
- Insurance Expense: 0.00
- Net Operating Income: 0.00
- Other Expense: 0.00
- Tax Year: 2023
Other Features
- Appliances: Dishwasher, Disposal, Dryer, Electric Water Heater, Microwave, Range, Refrigerator, Washer, Water Softener
- Country: US
- Interior Features: Ceiling Fans(s), Eat-in Kitchen, High Ceilings, Open Floorplan, Split Bedroom, Stone Counters, Vaulted Ceiling(s), Walk-In Closet(s)
- Legal Description: HICKORY HOLLOW UNIT 3 PB 8 PG 32-33 LOT 60
- Levels: One
- Area Major: 34772 - St Cloud (Narcoossee Road)
- Occupant Type: Owner
- Parcel Number: 07-26-31-3374-0001-0600
- Style: Contemporary
- View: Trees/Woods
- Zoning Code: ORS1
Similar Properties
Nearby Subdivisions
Barber Sub
Briarwood Estates
Bristol Cove At Deer Creek Ph
Camelot
Canoe Creek Estates
Canoe Creek Estates Ph 6
Canoe Creek Estates Ph 7
Canoe Creek Lakes
Canoe Creek Woods
Clarks Corner
Cross Creek Estates
Crystal Creek
Cypress Point
Cypress Preserve
Deer Run Estates
Eden At Cross Prairie
Eden At Crossprairie
Edgewater Ed4 Lot 1 Replat
Esprit Homeowners Association
Esprit Ph 1
Esprit Ph 3b
Esprit Ph 3c
Esprit Ph 3d
Gramercy Farms Ph 1
Gramercy Farms Ph 4
Gramercy Farms Ph 5
Gramercy Farms Ph 7
Gramercy Farms Ph 8
Gramercy Farms Ph 9a
Hanover Lakes
Hanover Lakes 60
Hanover Lakes Ph 1
Hanover Lakes Ph 2
Hanover Lakes Ph 3
Hanover Lakes Ph 4
Hanover Lakes Ph 5
Havenfield At Cross Prairie
Hickory Grove Ph 1
Hickory Hollow
Indian Lakes Ph 2
Indian Lakes Ph 3
Indian Lakes Ph 7
Kaley Brooke Shores
Kissimmee Park
Mallard Pond Ph 02
Mallard Pond Ph 1
Mallard Pond Ph 3
Mallard Pond Phase 13
Northwest Lakeside Groves
Northwest Lakeside Groves Ph 1
Northwest Lakeside Groves Ph 2
Northwest Lakeside Grvs Ph 1
Northwest Lakeside Grvs Ph 2
Old Hickory Ph 1 2
Old Hickory Ph 3
Old Hickory Ph 4
Pine Chase Estates
Quail Wood
Reserve At Pine Tree
S L I C
Sawgrass
Seminole Land Inv Co
Seminole Land And Inv Co
Southern Pines
Southern Pines Ph 3b
Southern Pines Ph 4
St Cloud Manor Estates
St Cloud Manor Village
Stevens Plantation
Sweetwater Creek
The Meadow At Crossprairie
The Meadow At Crossprairie Bun
The Reserve At Twin Lakes
Twin Lakes
Twin Lakes Ph 1
Twin Lakes Ph 2a 2b
Twin Lakes Ph 2a2b
Twin Lakes Ph 2c
Twin Lakes Ph 8
Twin Lakesinc
Tymber Cove
Villagio
Whaleys Creek Ph 1
Whaleys Creek Ph 2
Whaleys Creek Ph 3



