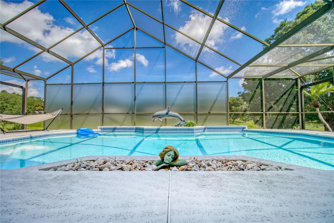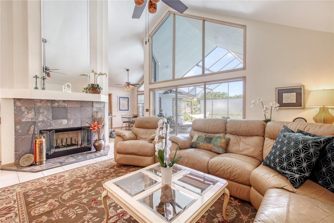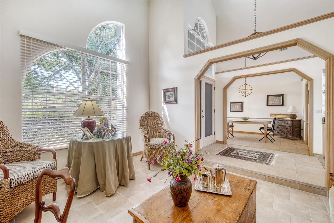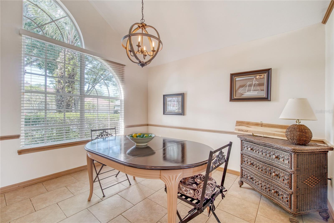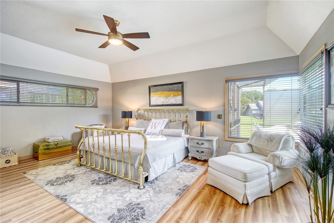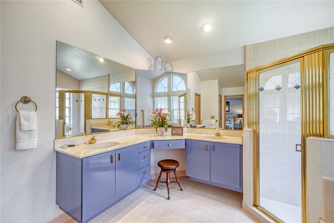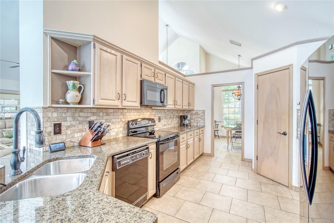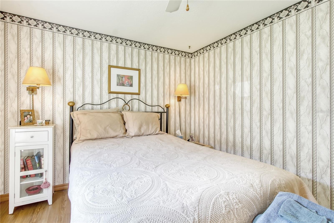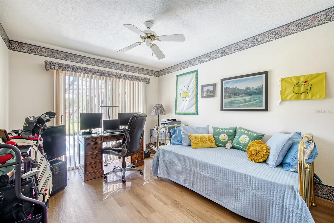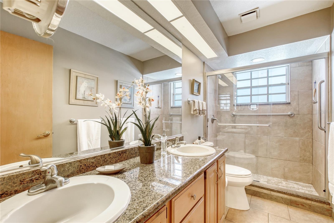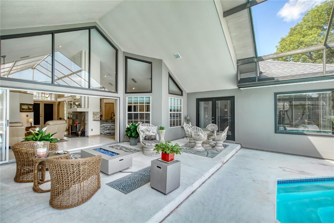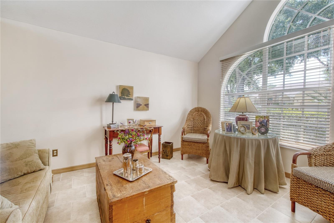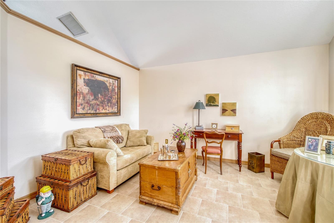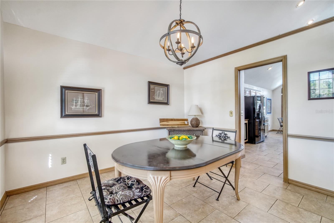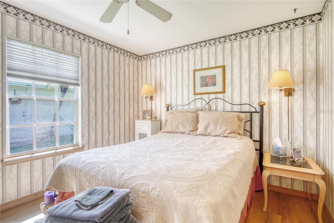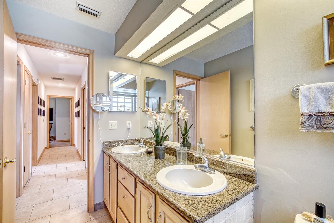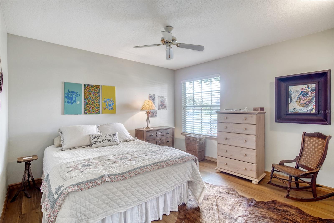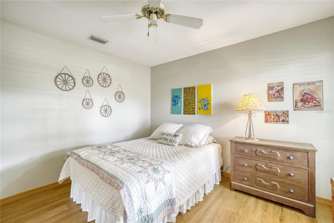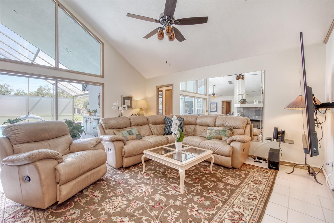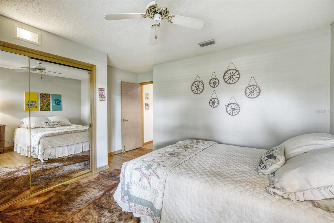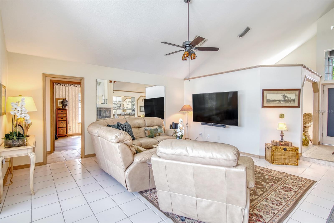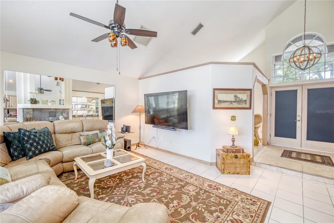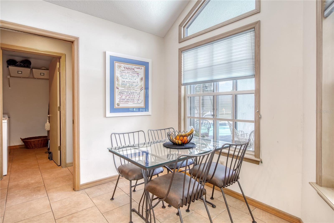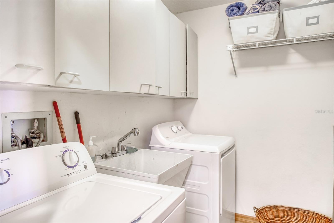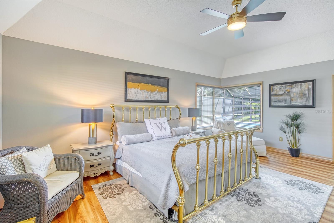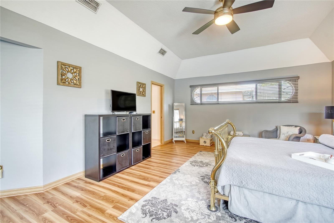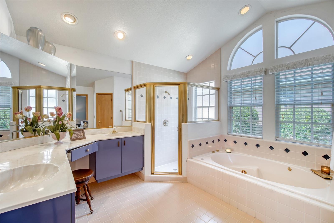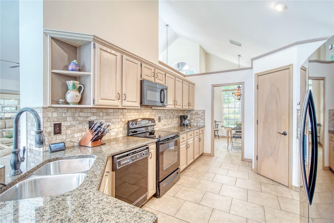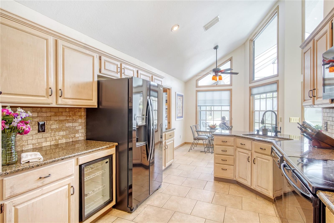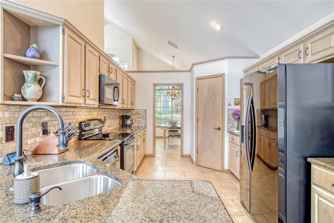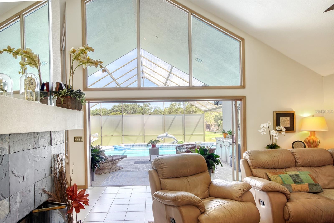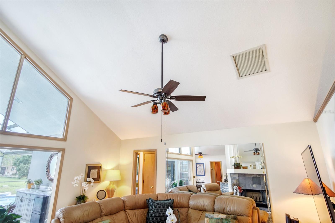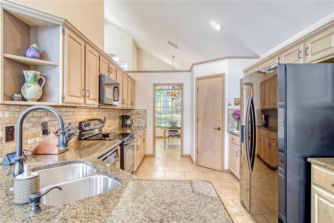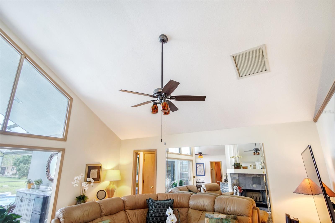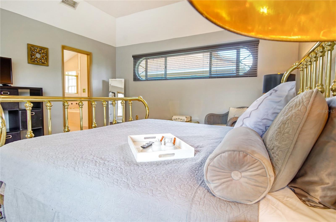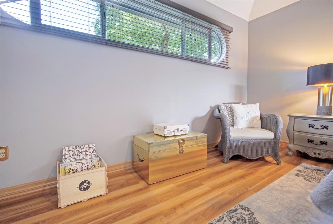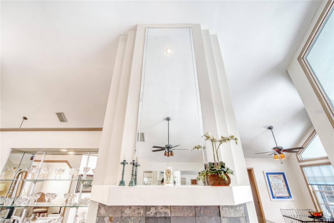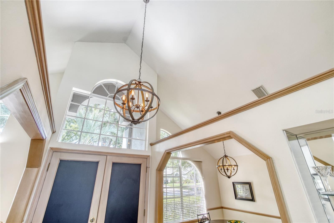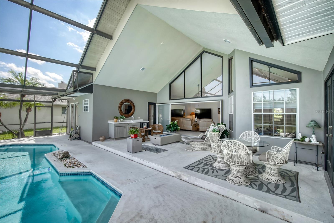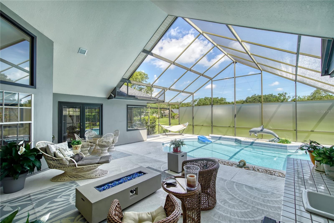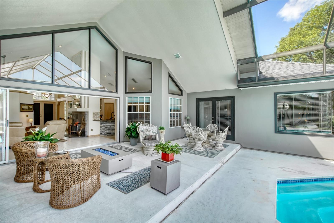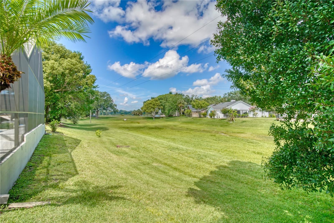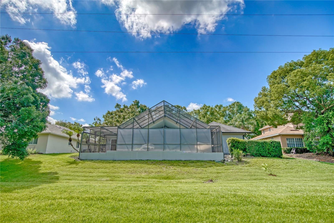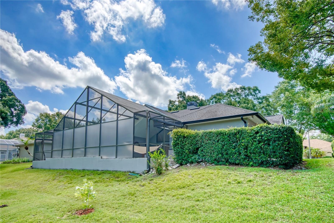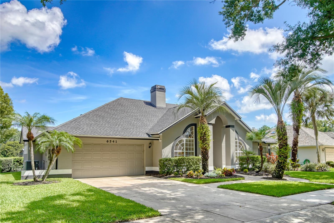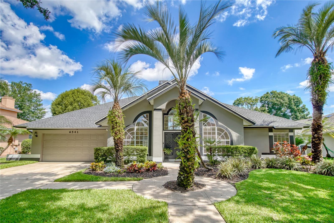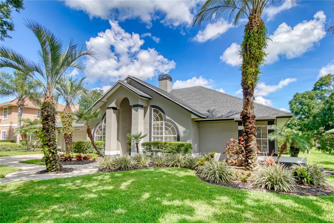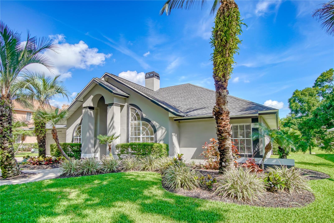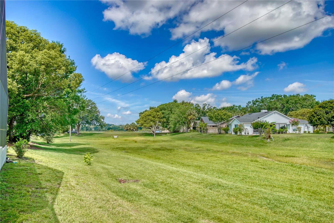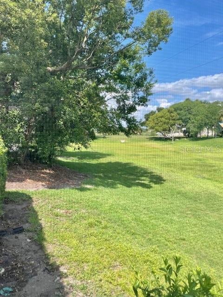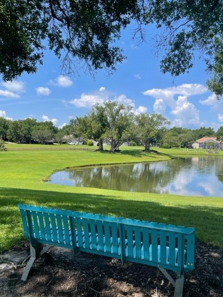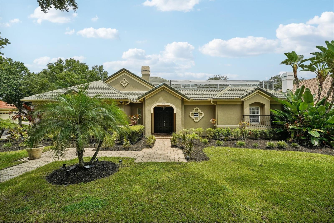Submit an Offer Now!
6541 Fairway Hill Court, ORLANDO, FL 32835
Property Photos
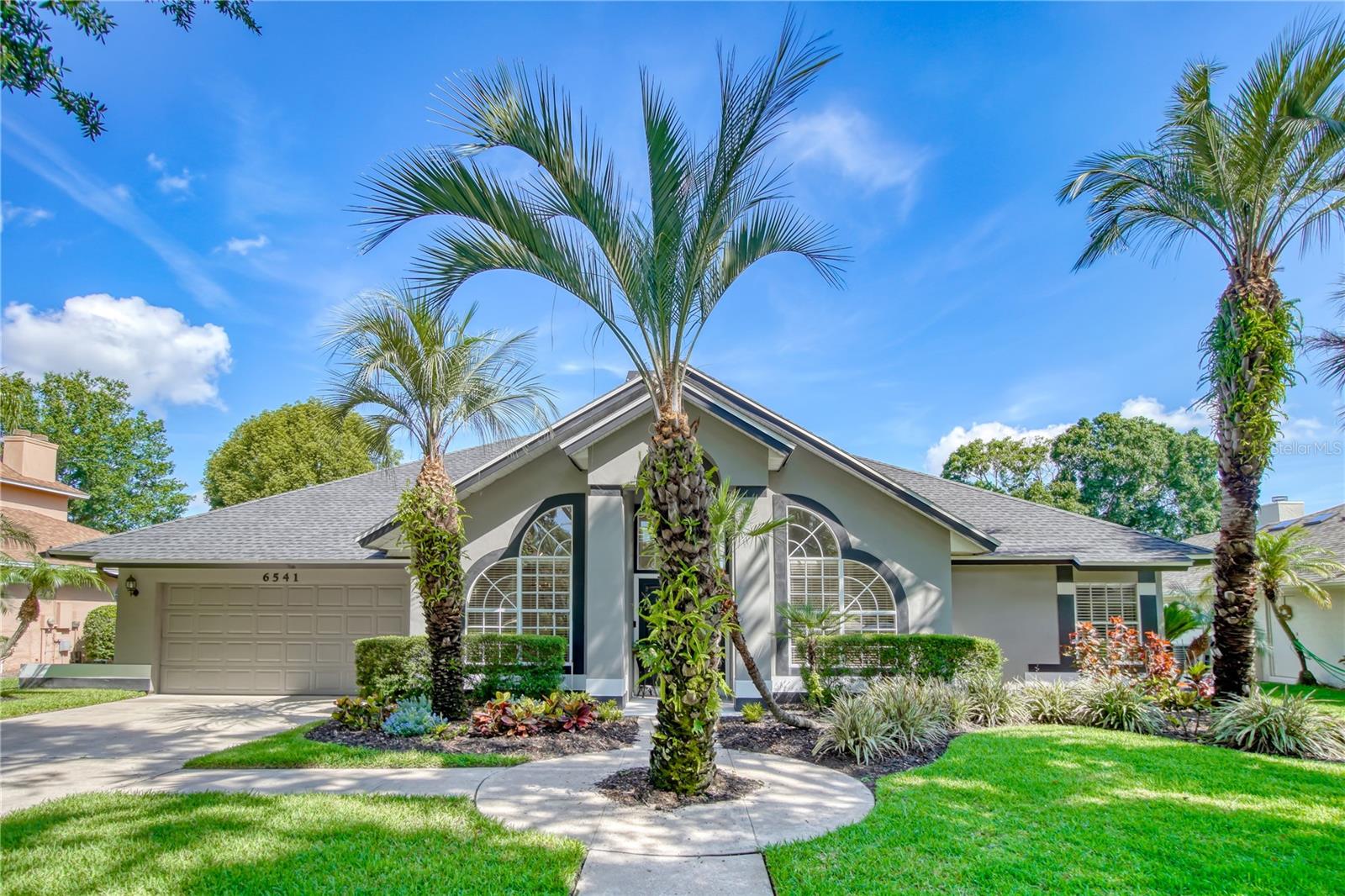
Priced at Only: $625,000
For more Information Call:
(352) 279-4408
Address: 6541 Fairway Hill Court, ORLANDO, FL 32835
Property Location and Similar Properties
- MLS#: O6211652 ( Residential )
- Street Address: 6541 Fairway Hill Court
- Viewed: 7
- Price: $625,000
- Price sqft: $196
- Waterfront: No
- Year Built: 1989
- Bldg sqft: 3182
- Bedrooms: 4
- Total Baths: 2
- Full Baths: 2
- Garage / Parking Spaces: 2
- Days On Market: 133
- Additional Information
- Geolocation: 28.5279 / -81.4768
- County: ORANGE
- City: ORLANDO
- Zipcode: 32835
- Subdivision: Fairway Cove
- Elementary School: Metro West Elem
- Middle School: Gotha Middle
- High School: Olympia High
- Provided by: REALTY ONE GROUP INSPIRATION
- Contact: Helen Lynch, PA
- 321-233-2300
- DMCA Notice
-
DescriptionPrice Drop!!!! Could be your dream come true. Fantastic opportunity. This beautiful open concept Florida single level executive home with a glistening private pool and side water Lake view and retention area in the back. Lovely Lanai with plenty of room for entertaining and privacy. Even an extra patio for a great box garden area or "zen" space. Great curb appeal with gardens, 4 bedrooms, 2 full baths. master bedroom is lovely and large with en suite and walk in closet, should fit the largest of bedroom furniture. Air conditioning replaced in 2016, roof replaced in 2018, Brand New Plumbing!!! 2024 Poly replaced, water heater 2013, window blinds, (Master & Formal blinds 2020), pool resurface 2021, exterior paint 2019 and a Commercial ice machine added to Lanai 2023. Dolphins and mermaid do not convey. This home gives you a well designed custom built layout for entertaining including a wood burning fireplace in the family room with large flat screen TV and an appealing outdoor oasis with covered Lanai. Fire pit included! Delayed SALE is your opportunity. Great opportunity in the very desired neighborhood of Fairway Cove welcoming you with gorgeous fountain. Location, Location, Location. Close to shopping, restaurants, hospitals, malls, downtown and convenient to the theme parks, East West Expressway and I 4. Call today.
Payment Calculator
- Principal & Interest -
- Property Tax $
- Home Insurance $
- HOA Fees $
- Monthly -
Features
Building and Construction
- Covered Spaces: 0.00
- Exterior Features: Garden, Irrigation System, Lighting, Other, Outdoor Shower, Private Mailbox, Sidewalk, Sliding Doors
- Flooring: Tile, Vinyl
- Living Area: 2408.00
- Roof: Shingle
Property Information
- Property Condition: Completed
Land Information
- Lot Features: City Limits, Landscaped, Near Golf Course, Sidewalk, Paved
School Information
- High School: Olympia High
- Middle School: Gotha Middle
- School Elementary: Metro West Elem
Garage and Parking
- Garage Spaces: 2.00
- Open Parking Spaces: 0.00
- Parking Features: Driveway, Garage Door Opener, Guest, Parking Pad
Eco-Communities
- Pool Features: Gunite, In Ground, Lighting, Other, Screen Enclosure, Tile
- Water Source: Public
Utilities
- Carport Spaces: 0.00
- Cooling: Central Air
- Heating: Central, Electric
- Pets Allowed: Cats OK, Dogs OK
- Sewer: Public Sewer
- Utilities: Cable Available, Electricity Available, Public, Sewer Available, Sewer Connected, Sprinkler Meter, Street Lights, Underground Utilities, Water Available, Water Connected
Amenities
- Association Amenities: Fence Restrictions, Other, Security
Finance and Tax Information
- Home Owners Association Fee Includes: Maintenance Grounds, Security
- Home Owners Association Fee: 356.00
- Insurance Expense: 0.00
- Net Operating Income: 0.00
- Other Expense: 0.00
- Tax Year: 2023
Other Features
- Appliances: Dishwasher, Disposal, Dryer, Electric Water Heater, Ice Maker, Microwave, Range, Refrigerator, Washer
- Association Name: Vista
- Association Phone: 407-682-3442
- Country: US
- Interior Features: Cathedral Ceiling(s), Ceiling Fans(s), Chair Rail, Dry Bar, Eat-in Kitchen, High Ceilings, Kitchen/Family Room Combo, Open Floorplan, Primary Bedroom Main Floor, Solid Surface Counters, Stone Counters, Thermostat, Vaulted Ceiling(s), Walk-In Closet(s)
- Legal Description: FAIRWAY COVE 21/59 LOT 11
- Levels: One
- Area Major: 32835 - Orlando/Metrowest/Orlo Vista
- Occupant Type: Owner
- Parcel Number: 35-22-28-2653-00-110
- Possession: Close of Escrow
- Style: Florida
- View: Garden, Pool, Trees/Woods, Water
- Zoning Code: R-3A
Similar Properties
Nearby Subdivisions
Avondale
Courtleigh Park
Fairway Cove
Frisco Bay
Hamptonsmetrowest
Hawksnest
Joslin Grove Park
Lake Hiawassa Terrace Rep
Lake Rose Pointe Ph 02
Marble Head
Metrowest Rep
Metrowest Sec 06
Metrowest Sec 07
Orlo Vista Heights Add
Orlo Vista Terrace
Palm Cove Estates
Palm Cove Ests 3
Palma Vista Ph 02 4783
Pembrooke
Raintree Place Ph 01
Southridge
Summer Lakes
Valencia Hills
Vineland Oaks
Vista Royale
Vista Royale Ph 02
Westminster Landing Ph 02
Westmoor Ph 04e
Winderlakes
Windermere Ridge 47 50
Winter Hill
Woodlands Windermere



