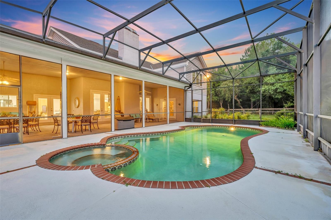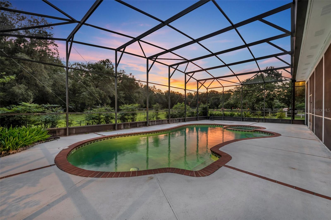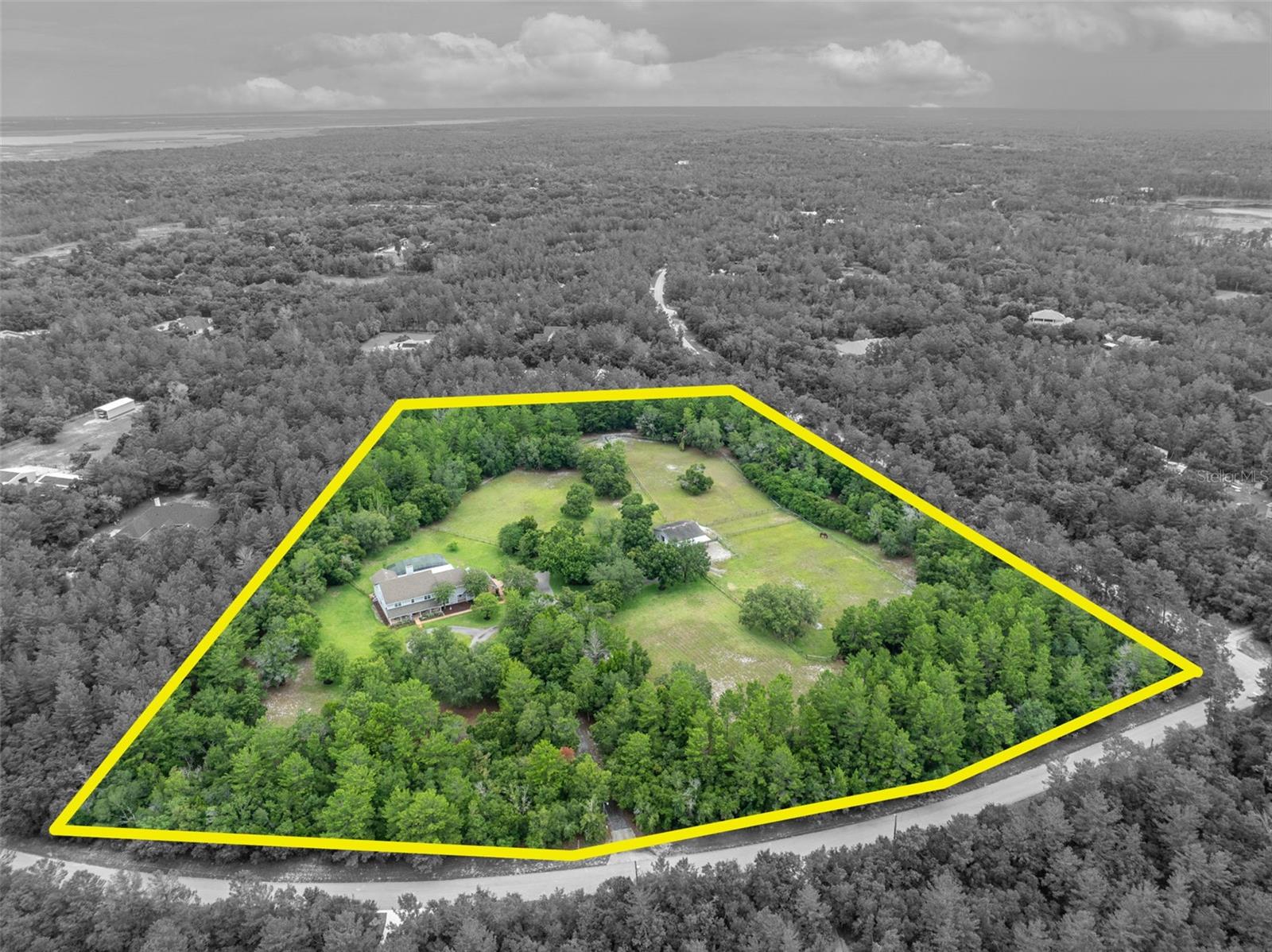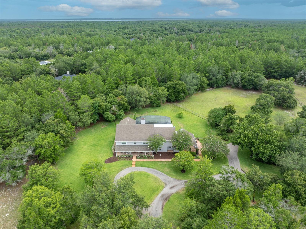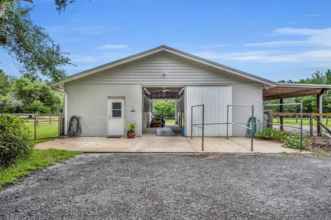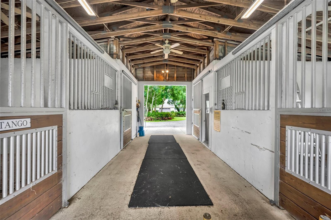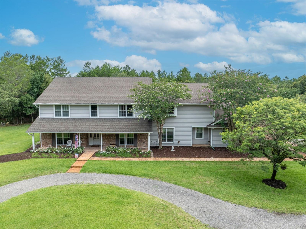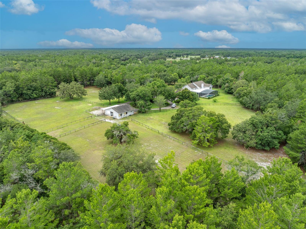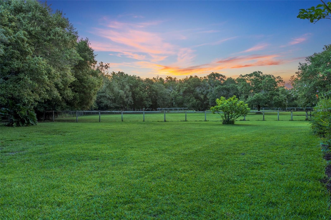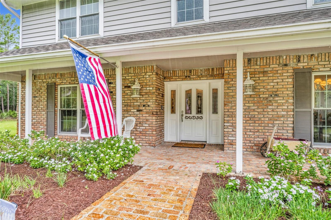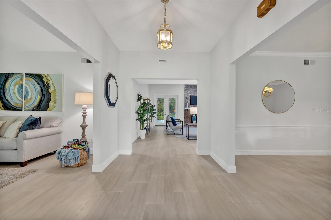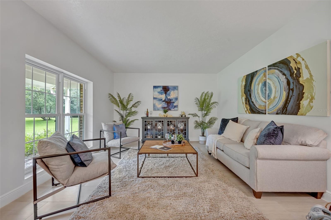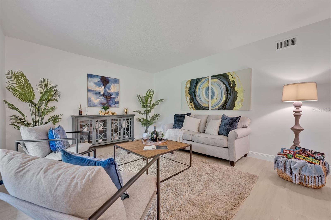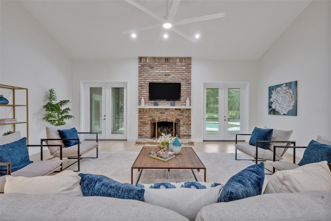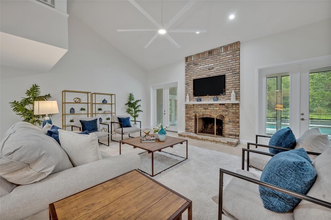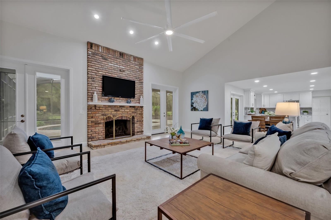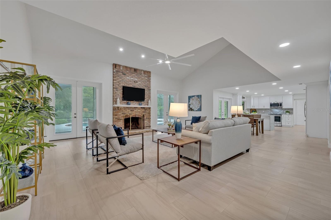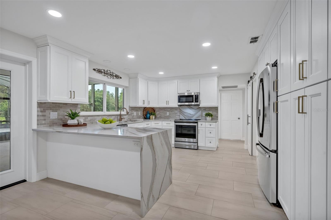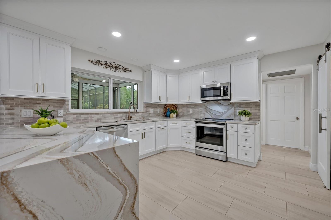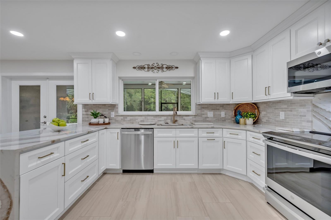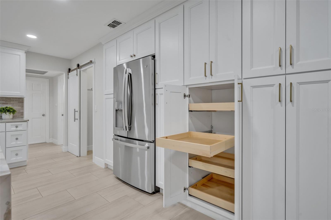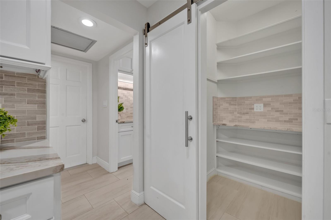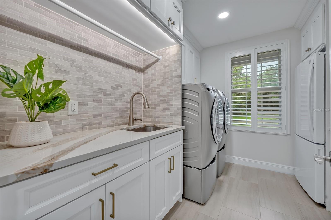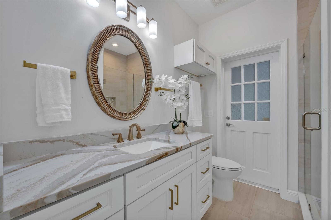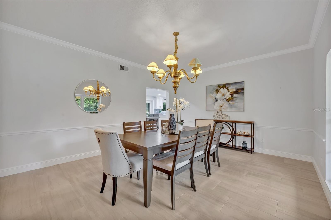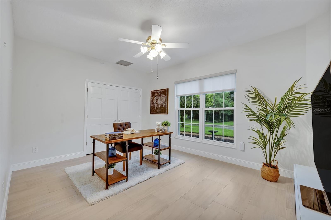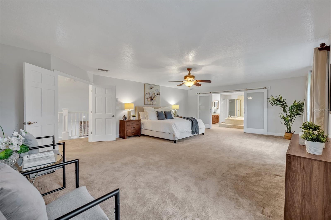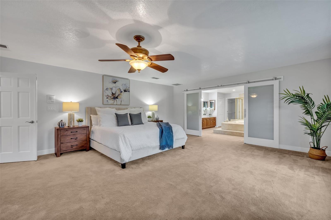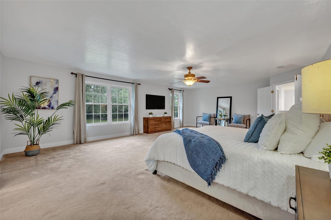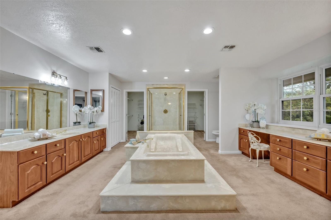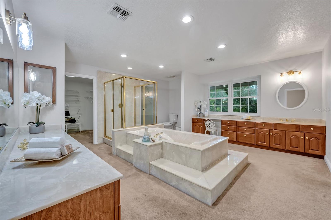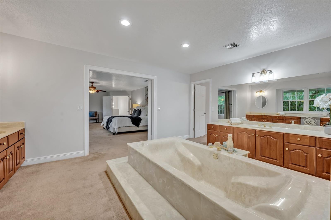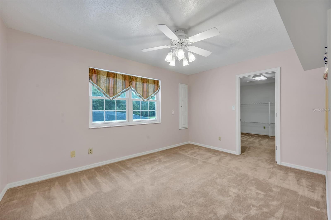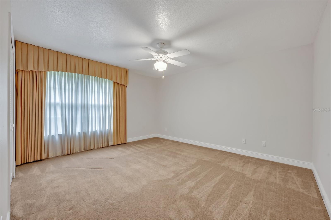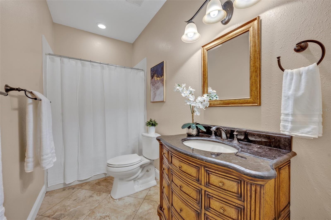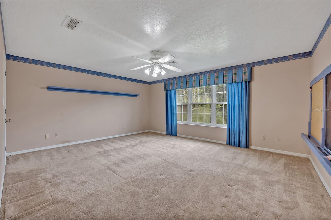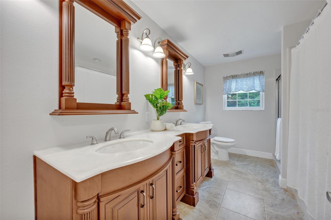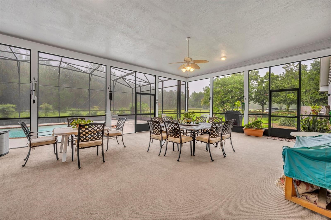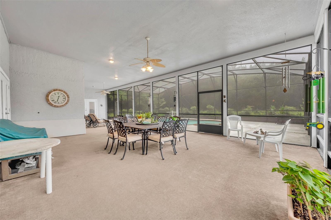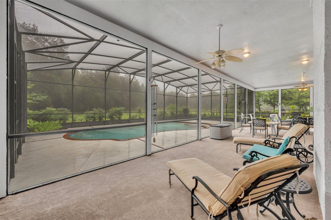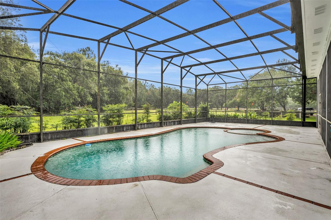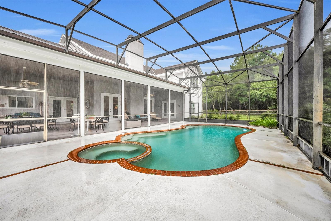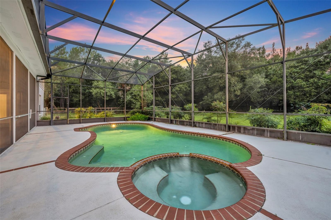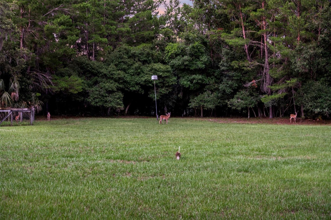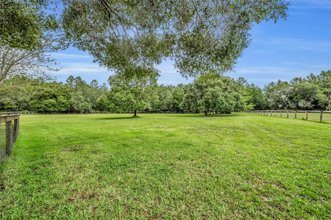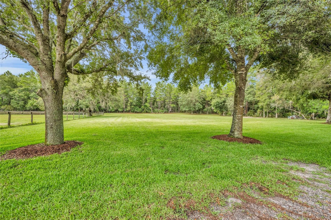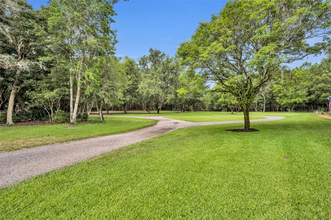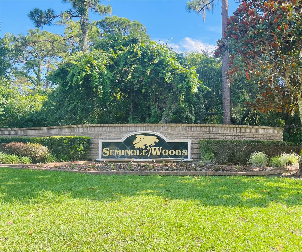Submit an Offer Now!
1709 Onondaga Drive, GENEVA, FL 32732
Property Photos
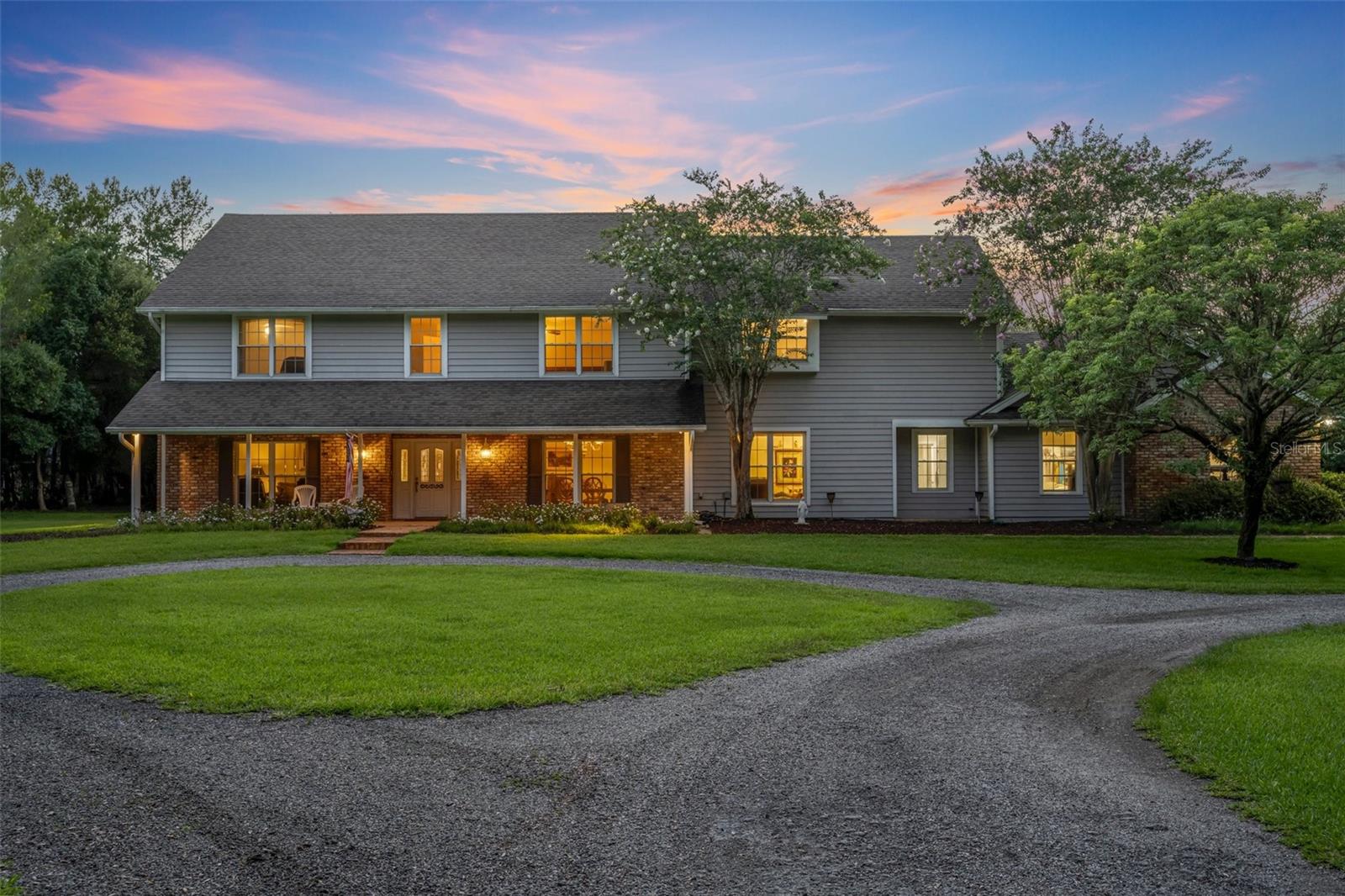
Priced at Only: $1,399,000
For more Information Call:
(352) 279-4408
Address: 1709 Onondaga Drive, GENEVA, FL 32732
Property Location and Similar Properties
- MLS#: O6214914 ( Residential )
- Street Address: 1709 Onondaga Drive
- Viewed: 21
- Price: $1,399,000
- Price sqft: $193
- Waterfront: No
- Year Built: 1986
- Bldg sqft: 7255
- Bedrooms: 6
- Total Baths: 4
- Full Baths: 4
- Garage / Parking Spaces: 2
- Days On Market: 206
- Acreage: 5.65 acres
- Additional Information
- Geolocation: 28.7135 / -81.141
- County: SEMINOLE
- City: GENEVA
- Zipcode: 32732
- Subdivision: Seminole Woods 5 Ac Dev
- Provided by: RE/MAX TOWN & COUNTRY REALTY
- Contact: Kelly Sue Stonebreaker
- 407-695-2066

- DMCA Notice
-
DescriptionWelcome to your dream retreat! This stunning 5.6 acre estate offers something for everyone. The centerpiece is a sprawling 5,000+ square foot home featuring 6 spacious bedrooms and 4 beautifully appointed bathrooms. Youll be captivated by the recently updated chefs kitchen, equipped with all new appliances and ample modern quartz counter space for all your culinary adventures, complemented by beautiful new tile flooring in the main living areas. In addition to the spacious bedrooms, there is an exercise/craft room and a storage room, providing plenty of space for hobbies and organization. Enjoy energy efficiency and lower electric bills with foam insulation in the attic, solar hot water, a solar powered attic vent, and low E thermopane windows. Plus, your new home features fiber symmetrical internet with speeds up to 1 Gbpsperfect for remote work! Step outside to discover your personal oasis. The expansive screened patio is ideal for entertaining, while the sparkling pool invites you to unwind and soak up the sun. All of this and in a tranquil park like setting. Need more space?!! As an added bonus, the adjoining 5 acres, which includes a 4 stall horse barn and pastures, is available for purchase. Seller financing may be considered. Located in Seminole Woods, a deed restricted community, this home features a 24 hour guarded entry gate, a community lakefront park with a boat dock, picnic pavilion, basketball court, playground, and horseshoe pits. The events committee sponsors several annual events, including a hoedown and a chili cook off. Seminole Woods is also known for its equestrian community, boasting more than 20 miles of hiking and equestrian trails. With endless possibilities, this country estate truly has it all!
Payment Calculator
- Principal & Interest -
- Property Tax $
- Home Insurance $
- HOA Fees $
- Monthly -
Features
Building and Construction
- Covered Spaces: 0.00
- Exterior Features: French Doors, Irrigation System, Lighting
- Fencing: Wood
- Flooring: Carpet, Ceramic Tile
- Living Area: 5223.00
- Roof: Shingle
Land Information
- Lot Features: Zoned for Horses
Garage and Parking
- Garage Spaces: 2.00
Eco-Communities
- Pool Features: In Ground
- Water Source: Private
Utilities
- Carport Spaces: 0.00
- Cooling: Central Air
- Heating: Central
- Pets Allowed: Yes
- Sewer: Septic Tank
- Utilities: BB/HS Internet Available
Finance and Tax Information
- Home Owners Association Fee Includes: Guard - 24 Hour, Maintenance Grounds, Private Road, Recreational Facilities
- Home Owners Association Fee: 161.00
- Net Operating Income: 0.00
- Tax Year: 2023
Other Features
- Appliances: Dishwasher, Disposal, Microwave, Range, Refrigerator
- Association Name: Bono Management
- Association Phone: 4072333560
- Country: US
- Interior Features: PrimaryBedroom Upstairs, Walk-In Closet(s)
- Legal Description: SEC 29 TWP 20S RGE 32E BEG 880.46 FT N 1 DEG 10 MIN 25 SEC W & 1299.92 FT N 81 DEG 34 MIN 42 SEC E OF INT E R/W OSCEOLA DR & S LI SEC RUN N 81 DEG 34 MINN 42 SEC E 130 FT S 26 DEG 31 SEC E 792.36 FT WLY ON CURVVE 480 FT N 1 DEG 10 MIN 25 SEC W 814.34 FT TO BEG (5.66 AC)
- Levels: Two
- Area Major: 32732 - Geneva
- Occupant Type: Owner
- Parcel Number: 20-20-32-3AF-1900-0000
- View: Trees/Woods
- Views: 21
- Zoning Code: A-5



