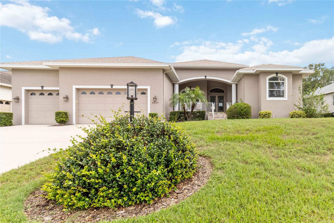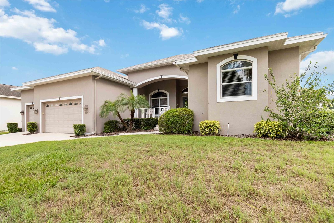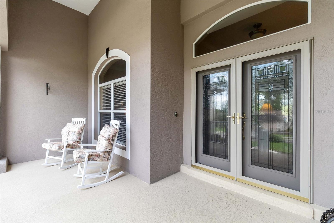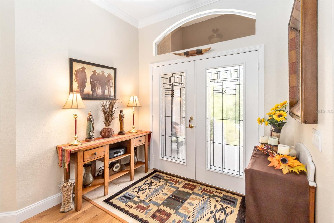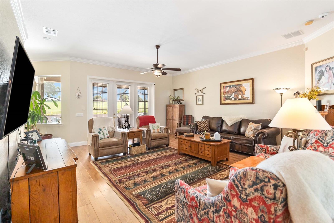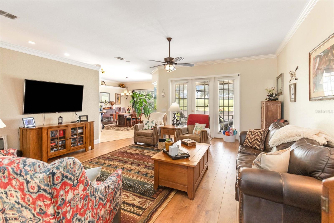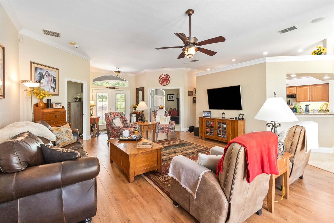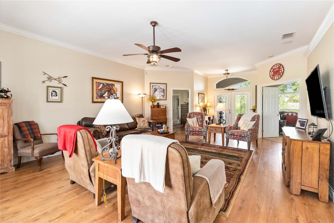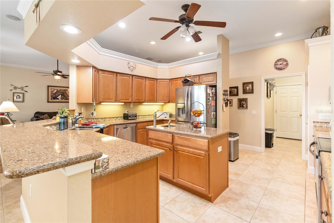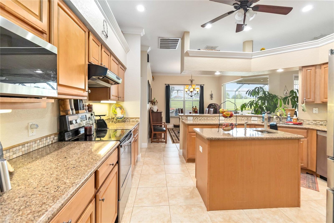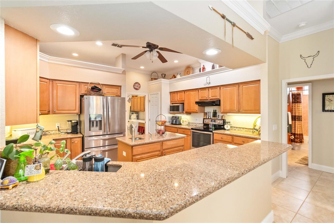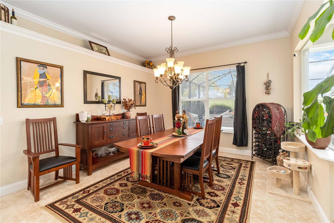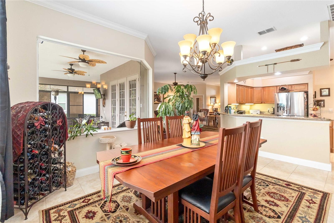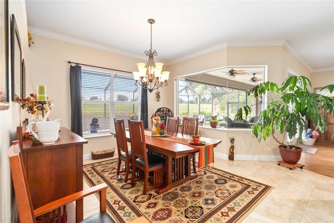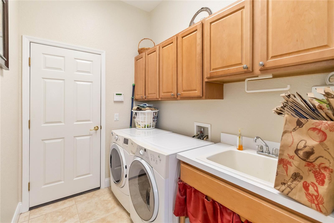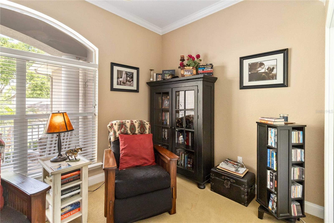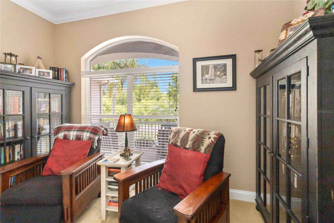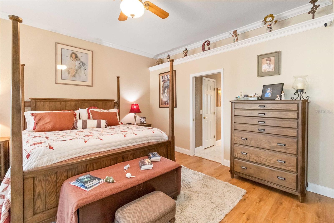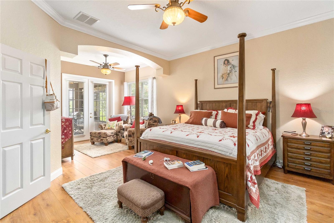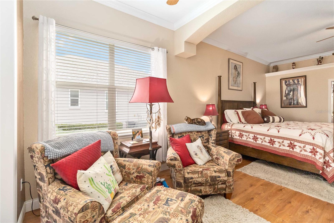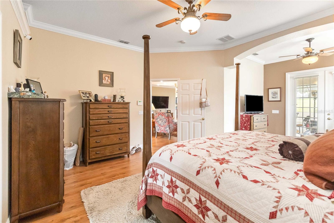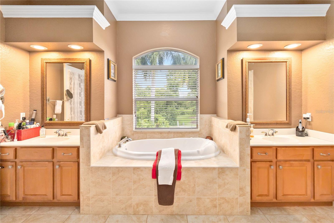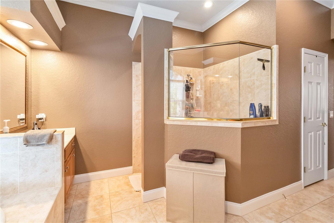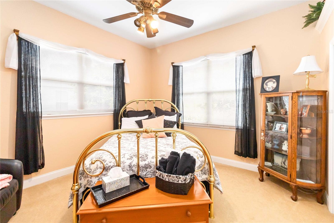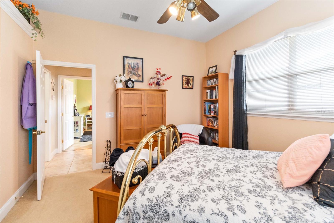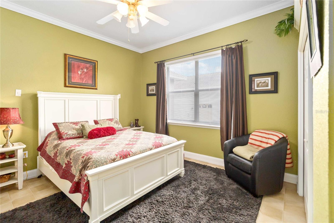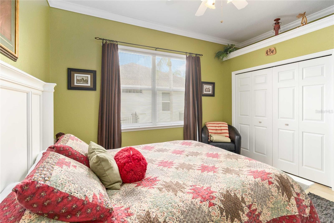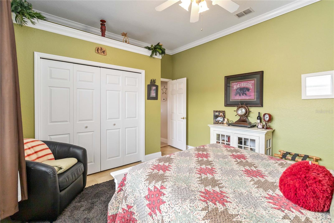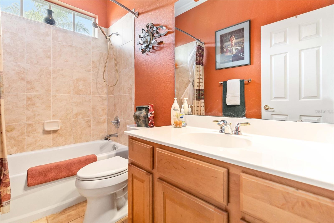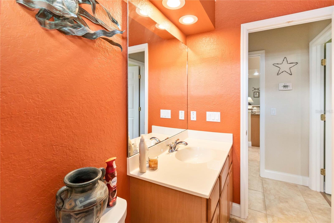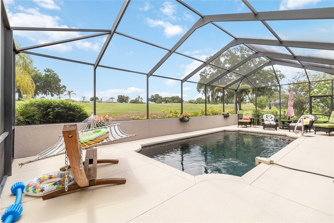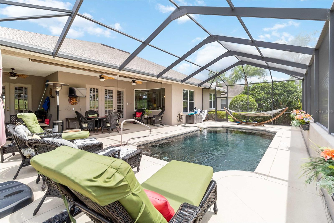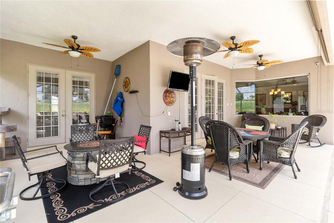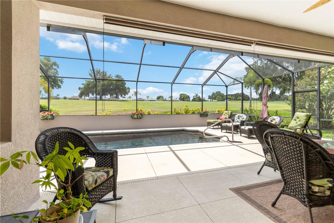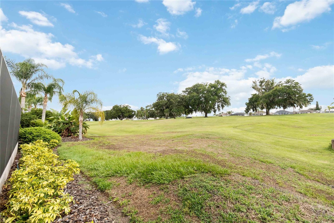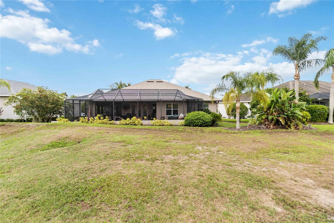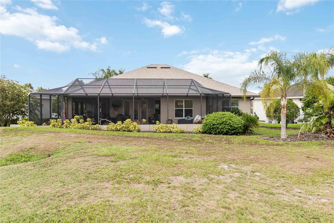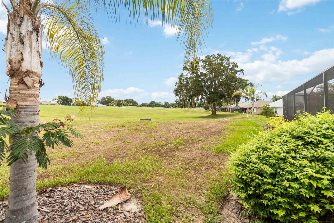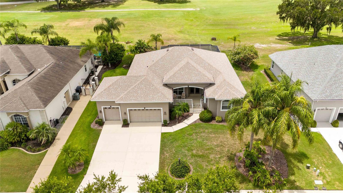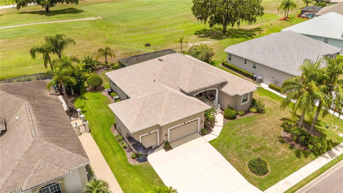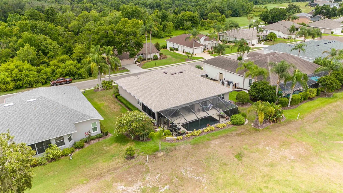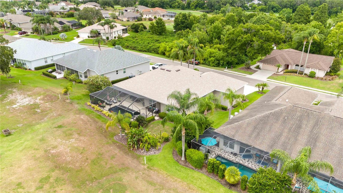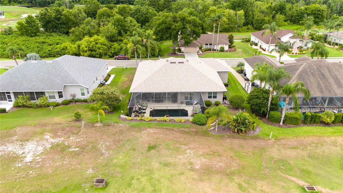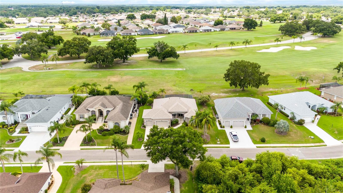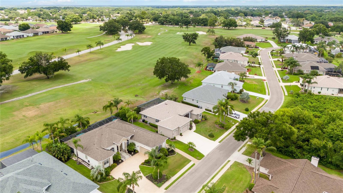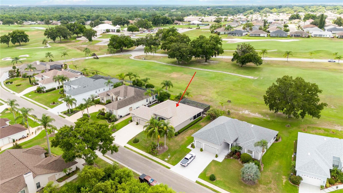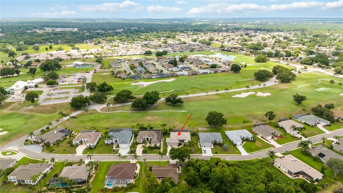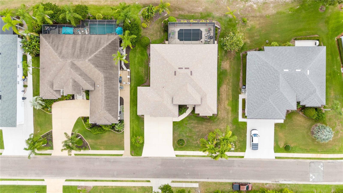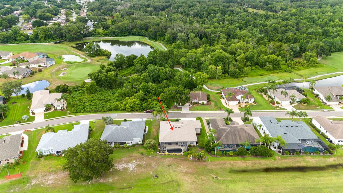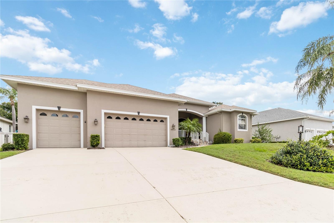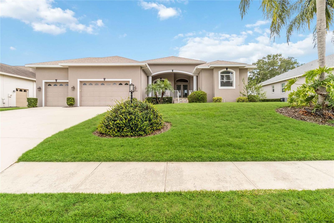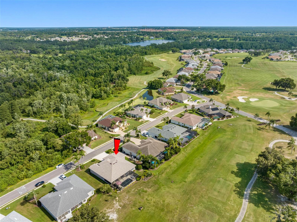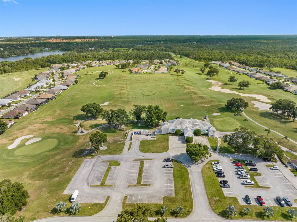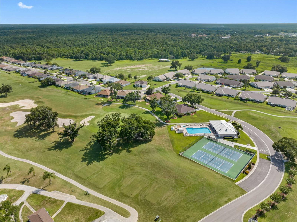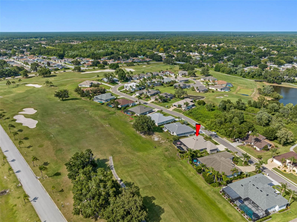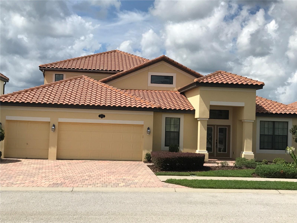Submit an Offer Now!
6940 Montreal Drive, LAKELAND, FL 33810
Property Photos

Priced at Only: $584,000
For more Information Call:
(352) 279-4408
Address: 6940 Montreal Drive, LAKELAND, FL 33810
Property Location and Similar Properties
- MLS#: O6215176 ( Residential )
- Street Address: 6940 Montreal Drive
- Viewed: 9
- Price: $584,000
- Price sqft: $150
- Waterfront: No
- Year Built: 2005
- Bldg sqft: 3892
- Bedrooms: 4
- Total Baths: 2
- Full Baths: 2
- Garage / Parking Spaces: 3
- Days On Market: 154
- Additional Information
- Geolocation: 28.1324 / -82.0017
- County: POLK
- City: LAKELAND
- Zipcode: 33810
- Subdivision: Huntington Hills Ph Ii
- Provided by: ORLANDO REGIONAL REALTY
- Contact: Kimberley Beaudry
- 407-751-2111
- DMCA Notice
-
DescriptionHuge Price Reduction!! Situated midway between Orlando and Tampa within the stunning Huntington Hills community, this exquisite 4 bedroom, 2 bathroom pool home, currently owner occupied, has been meticulously cared for ?and upgraded. Recent renovations include a new roof (2023), updated AC (2020), reinforced pool screens and structure (2022), refurbished pool heater (2023), exterior resealing and repainting (2023), driveway staining (2023), and interior repainting (2024). Nestled on a prime golf front lot, the home offers breathtaking views of rolling green fairways and tranquil surroundings, ideal for relaxation and rejuvenation. Inside, the open and airy layout seamlessly integrates the living, dining, and kitchen areas, fostering a sense of unity and warmth. The kitchen, a haven for chefs and entertainers alike, features well appointed cabinets, quartz countertops, and a spacious center island. Natural light fills the elegant dining area, perfect for creating cherished memories with loved ones. The master suite is a private retreat with a cozy sitting area and access to a covered patio. The en suite bathroom boasts luxury with split vanities, a garden tub, a spa like shower, and his and her walk in closets fitted with California Closets built ins. Additional bedrooms are tastefully designed for comfort, while a flexible space can serve as a home office, guest room, or creative studio. French doors lead from the living room to a charming patio overlooking a stunning black finished pool and expansive deck, perfect for outdoor entertaining or relaxation. The meticulously landscaped yard invites you to enjoy the serene outdoors and picturesque golf course views. Located in the sought after Huntington Hills community, residents can enjoy amenities such as world class golfing, clubhouse facilities, walking trails, and private lake access. Conveniently close to schools, shopping centers, and major transportation routes, this home offers both convenience and tranquility for a life well lived.
Payment Calculator
- Principal & Interest -
- Property Tax $
- Home Insurance $
- HOA Fees $
- Monthly -
Features
Building and Construction
- Covered Spaces: 0.00
- Exterior Features: French Doors, Lighting, Other
- Flooring: Carpet, Ceramic Tile
- Living Area: 2424.00
- Roof: Shingle
Property Information
- Property Condition: Completed
Land Information
- Lot Features: On Golf Course, Sidewalk, Paved
Garage and Parking
- Garage Spaces: 3.00
- Open Parking Spaces: 0.00
Eco-Communities
- Pool Features: Gunite, Heated, In Ground
- Water Source: Public
Utilities
- Carport Spaces: 0.00
- Cooling: Central Air
- Heating: Central
- Pets Allowed: Yes
- Sewer: Public Sewer
- Utilities: Cable Available, Electricity Connected, Public
Amenities
- Association Amenities: Golf Course, Playground, Pool
Finance and Tax Information
- Home Owners Association Fee Includes: Common Area Taxes, Pool
- Home Owners Association Fee: 740.00
- Insurance Expense: 0.00
- Net Operating Income: 0.00
- Other Expense: 0.00
- Tax Year: 2023
Other Features
- Appliances: Dishwasher, Dryer, Range, Refrigerator, Washer
- Association Name: Moe Gallant
- Association Phone: 2078314347
- Country: US
- Furnished: Negotiable
- Interior Features: Open Floorplan, Other, Split Bedroom, Stone Counters
- Legal Description: HUNTINGTON HILLS PHASE TWO PB 94 PG 47 LOT 5
- Levels: One
- Area Major: 33810 - Lakeland
- Occupant Type: Owner
- Parcel Number: 23-27-15-000977-000050
- Style: Bungalow
- View: Golf Course
Similar Properties
Nearby Subdivisions
Ashley Estates
Blackwater Creek Estates
Bloomfield Hills Ph 01
Bloomfield Hills Ph 02
Bloomfield Hills Ph 04
Campbell Xing
Cayden Reserve Ph 2
Cedarcrest
Colonial Terrace
Copper Rdg Oaks Rep
Copper Rdg Pointe
Copper Ridge Terrace
Country Class Ph 01
Country Lane Estates
Country Square
Creeks Xing
Cypress Lakes Ph 02a
Donovan Trace
Fort Socrum Village
Garden Hills Ph 01
Garden Hills Ph 02
Gardner Oaks
Glennwood Terrace
Grandview Lndgs
Hampton Hills South Ph 01
Hampton Hills South Ph 02
Hampton Hills South Ph 2
Harrison Place
Harvest Landing
Harvest Lndg
Hawks Ridge
High Pointe North
Highland Fairways Ph 01
Highland Fairways Ph 02
Highland Fairways Ph 02a
Highland Fairways Ph 03b
Highland Fairways Ph 03c
Highland Fairways Ph 2
Highland Grove East
Hunters Greene Ph 01
Hunters Greene Ph 03
Huntington Hills Ph 03
Huntington Hills Ph 05
Huntington Hills Ph 06
Huntington Hills Ph Ii
Huntington Hills Ph Iii
Huntington Ridge
Huntington Summit
Indian Heights Ph 02
Indian Heights Sub
Ironwood
Itchepackesassa Creek
J J Manor
Kathleen
Kathleen Heights
Kathleen Terrace Pb 73pg 13
Kincaid Estates
Knights Landing
Knights Lndg
Krenson Oaks
Lake Gibson Poultry Farms Inc
Lake James
Lake James Ph 01
Lake James Ph 3
Lake James Ph 4
Lake James Ph Four
Linden Trace
Magnolia Manor
Marvins Sub
Mytrice Estates
None
Not On List
Palmore Estates
Randolphs Add Rep
Remington Oaks Ph 01
Remington Oaks Ph 02
Ridge View Estates
Ridgemont
Rolling Oak Estates
Rolling Oak Estates Add
Rolling Oaks Estates
Ross Creek
Rural Conservation
Scenic Hills
Sheffield Sub
Shivers Acres
Silver Lakes Rep
Sleepy Hill Oaks
Sleepy Hollow
Starling Place
Stones Throw
Stonewood Sub
Sutton Ridge
Tangerine Trails
Terralargo
Terralargo Ph 3c
Terralargo Ph 3e
Terralargo Ph Ii
Tropical Manor
Unplatted
Webster Omohundro Sub
Willow Rdg
Willow Wisp Ph 01
Winchester Estates
Winston Heights
Winston Heights Add
Woodbury Ph 02



