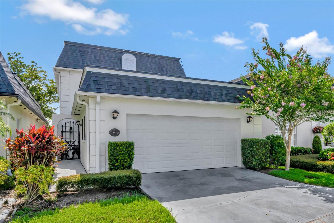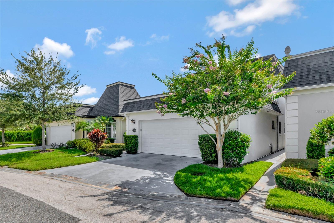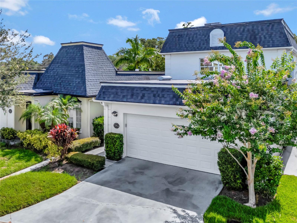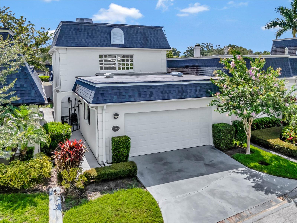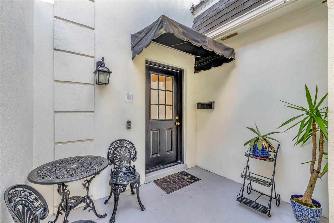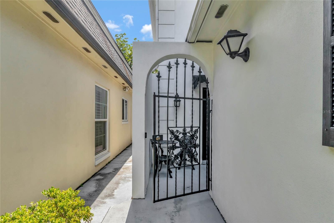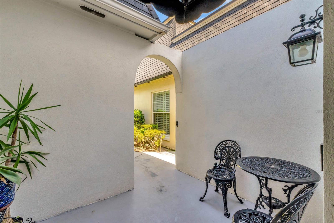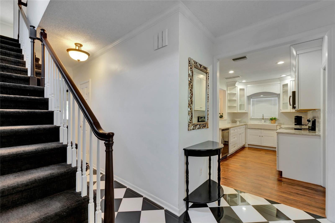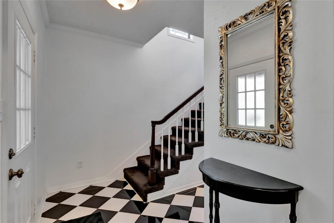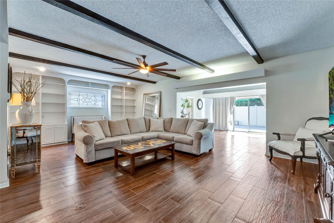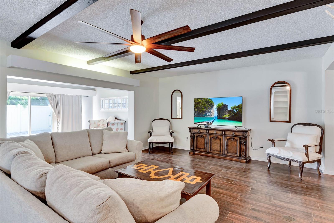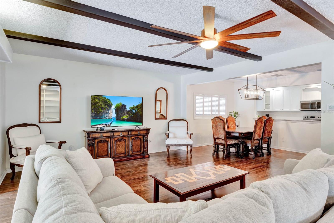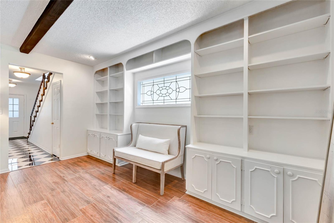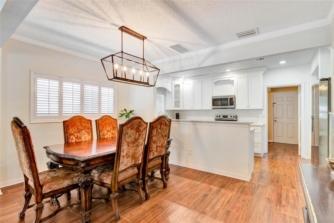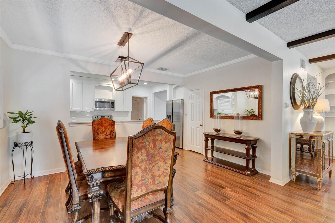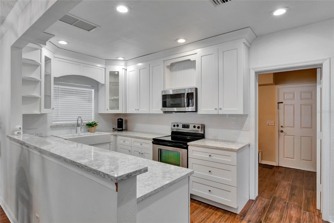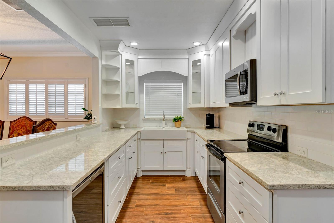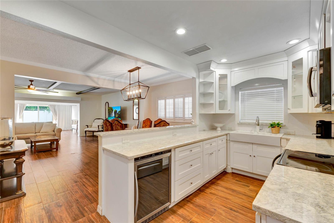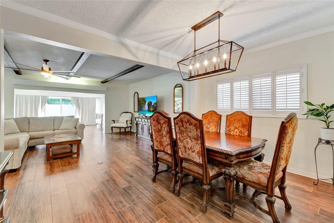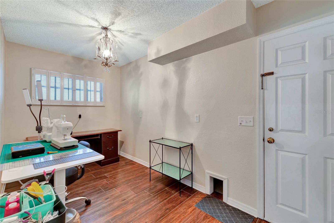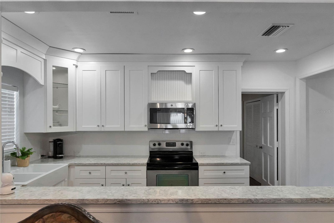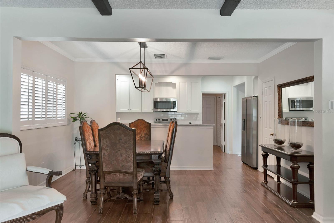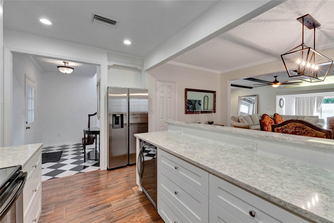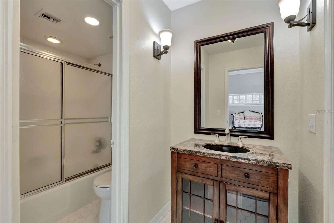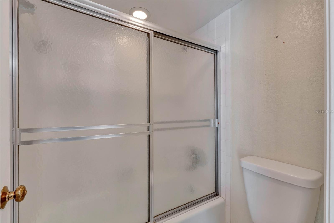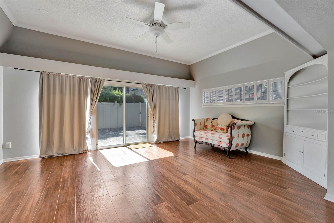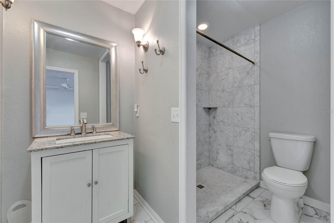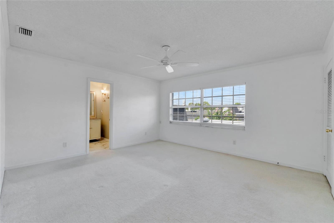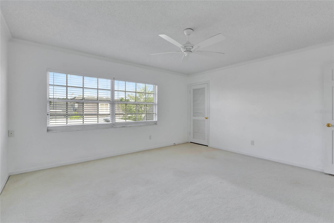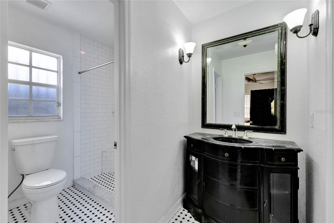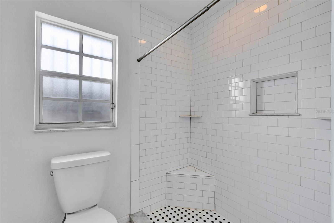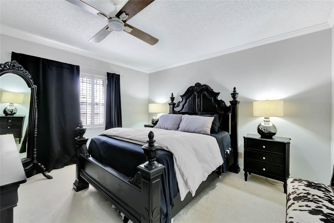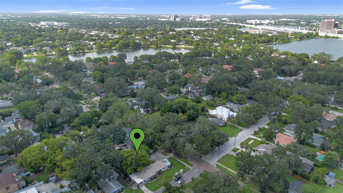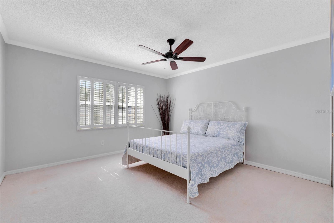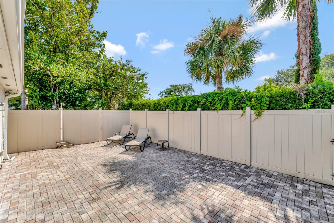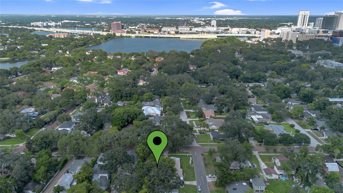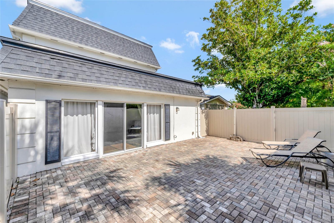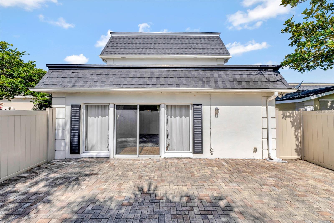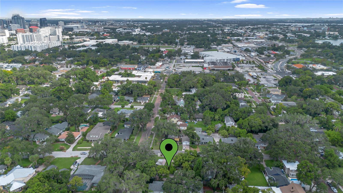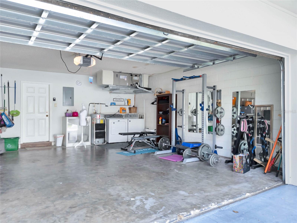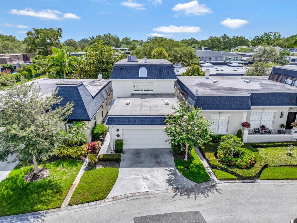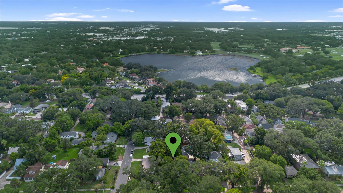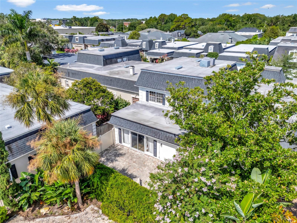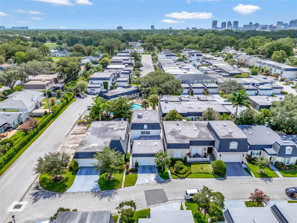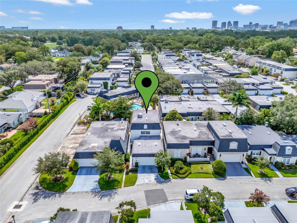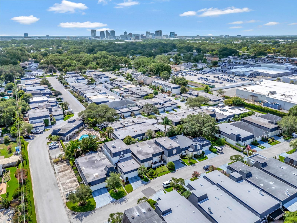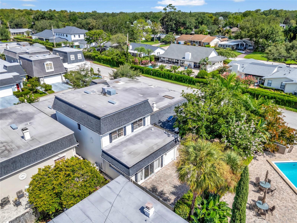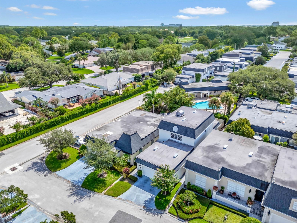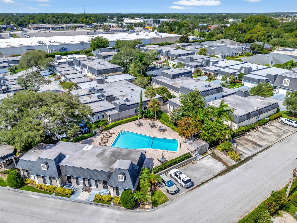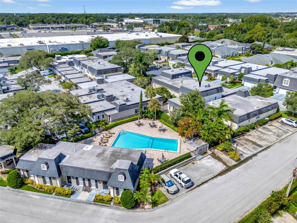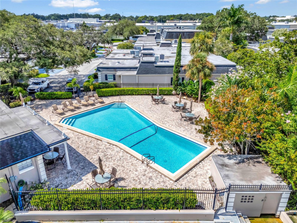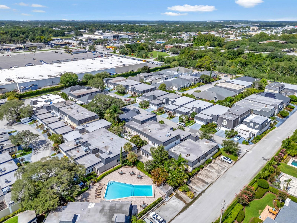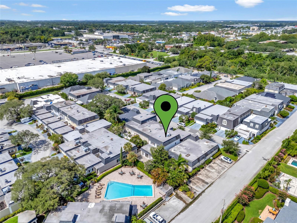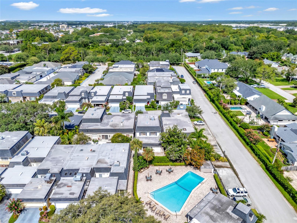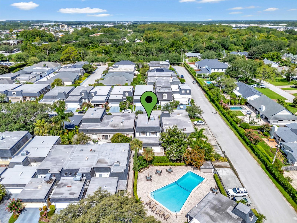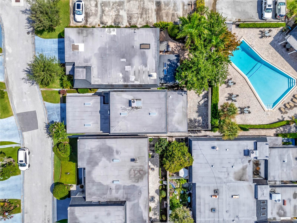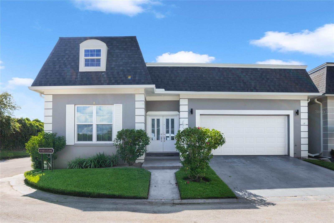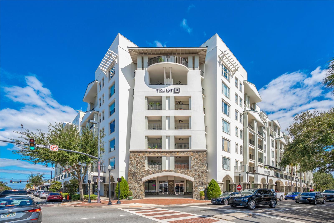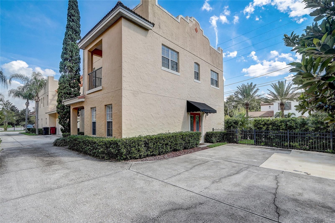Submit an Offer Now!
927 Ashington Place 2, ORLANDO, FL 32804
Property Photos
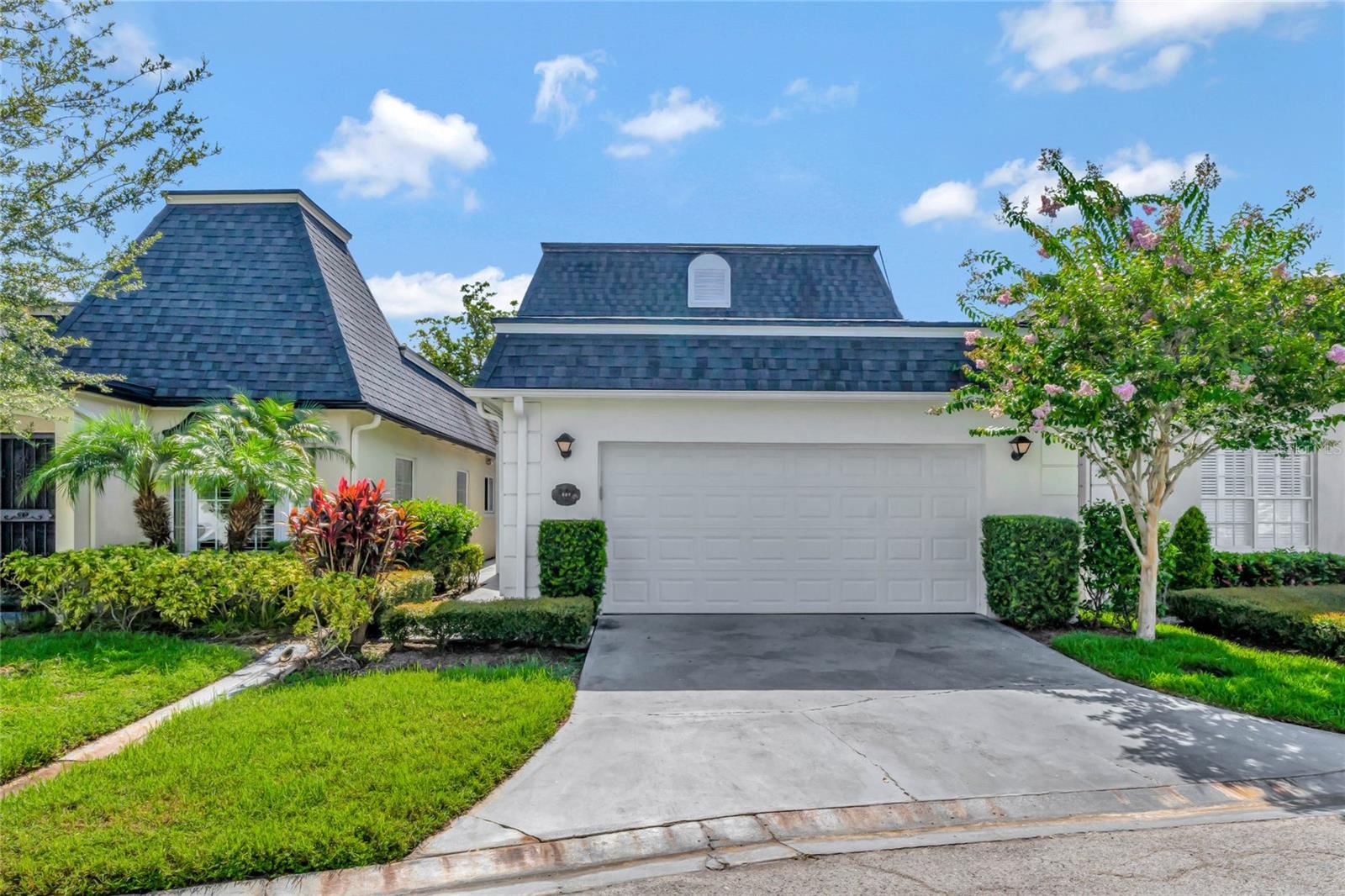
Priced at Only: $475,000
For more Information Call:
(352) 279-4408
Address: 927 Ashington Place 2, ORLANDO, FL 32804
Property Location and Similar Properties
- MLS#: O6215895 ( Residential )
- Street Address: 927 Ashington Place 2
- Viewed: 12
- Price: $475,000
- Price sqft: $234
- Waterfront: No
- Year Built: 1975
- Bldg sqft: 2033
- Bedrooms: 3
- Total Baths: 4
- Full Baths: 3
- 1/2 Baths: 1
- Garage / Parking Spaces: 2
- Days On Market: 125
- Acreage: 1.40 acres
- Additional Information
- Geolocation: 28.5562 / -81.4082
- County: ORANGE
- City: ORLANDO
- Zipcode: 32804
- Subdivision: Country Club Twnhs West Condo
- Building: Country Club Twnhs West Condo 02
- Elementary School: Lake Silver Elem
- Middle School: College Park Middle
- High School: Edgewater High
- Provided by: KELLER WILLIAMS REALTY AT THE PARKS
- Contact: Sean Flatley
- 407-629-4420
- DMCA Notice
-
DescriptionWelcome to 927 Ashington Place in the desirable Country Club Townhouse Estates Community. This two story home with 3 bedrooms, 3.5 baths, and is in a peaceful and private setting. You are greeted by elegant black and white tile floors and a traditional staircase leading to the upstairs bedrooms. The light and bright galley kitchen has solid stone countertops and seamless counter space for a breakfast bar or workstation. Gorgeous exposed beam ceilings. Custom crafted built ins in the living room. Tray ceilings in the lovely formal dining room. Plantation shutters, crown molding, and wood floors add a touch of charm and character along with generously sized bedrooms and large walk in closets that offer ample storage. Transom windows cover the home in natural light. The living room/dining room combo offers a great space for entertaining and the classic Florida room offers another option as an inviting space. Sliders from the Florida room lead out to a lovely back patio that is paved a serene retreat for morning coffee or afternoon reading. 2 Water Heaters. 2 A/C Units. Available to the residents is a community pool that is so close it's practically in your backyard, and a Little Free Library. Convenience is key with a 2 car garage accessible to the kitchen perfect for bringing in groceries. Located minutes to downtown Orlando, the downtown UCF campus, College Park, I 4, the new Packing District which includes a food hall, a YMCA, Publix, City of Orlando tennis and pickleball courts with more to come.
Payment Calculator
- Principal & Interest -
- Property Tax $
- Home Insurance $
- HOA Fees $
- Monthly -
Features
Building and Construction
- Covered Spaces: 0.00
- Exterior Features: Private Mailbox
- Fencing: Masonry, Vinyl
- Flooring: Carpet, Ceramic Tile
- Living Area: 2033.00
- Roof: Shingle
Land Information
- Lot Features: Landscaped, Level, Paved
School Information
- High School: Edgewater High
- Middle School: College Park Middle
- School Elementary: Lake Silver Elem
Garage and Parking
- Garage Spaces: 2.00
- Open Parking Spaces: 0.00
- Parking Features: Covered, Driveway, Garage Door Opener, Off Street, Parking Pad
Eco-Communities
- Water Source: Public
Utilities
- Carport Spaces: 0.00
- Cooling: Central Air
- Heating: Central, Electric
- Pets Allowed: Cats OK, Dogs OK
- Sewer: Public Sewer
- Utilities: Cable Available, Electricity Connected, Phone Available, Public, Sewer Connected, Water Connected
Amenities
- Association Amenities: Pool
Finance and Tax Information
- Home Owners Association Fee Includes: Common Area Taxes, Pool, Escrow Reserves Fund, Maintenance Grounds, Private Road
- Home Owners Association Fee: 0.00
- Insurance Expense: 0.00
- Net Operating Income: 0.00
- Other Expense: 0.00
- Tax Year: 2023
Other Features
- Appliances: Cooktop, Disposal, Dryer, Electric Water Heater, Exhaust Fan, Microwave, Range, Refrigerator, Washer, Wine Refrigerator
- Association Name: Great Commuties/Speciality Management Jessi OQuinn
- Association Phone: 407.647.2622
- Country: US
- Interior Features: Built-in Features, Ceiling Fans(s), Crown Molding, Kitchen/Family Room Combo, Living Room/Dining Room Combo, Open Floorplan, PrimaryBedroom Upstairs, Solid Surface Counters, Stone Counters, Tray Ceiling(s), Vaulted Ceiling(s), Walk-In Closet(s), Window Treatments
- Legal Description: COUNTRY CLUB TOWNHOUSES WEST 2 CONDO CB3/89 UNIT 2 BLDG 2
- Levels: Two
- Area Major: 32804 - Orlando/College Park
- Occupant Type: Vacant
- Parcel Number: 22-22-29-1801-02-020
- Style: Contemporary, Mediterranean
- Views: 12
- Zoning Code: R-3B
Similar Properties



