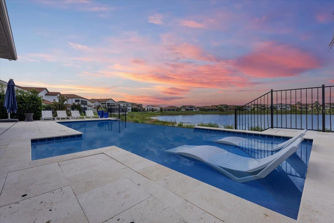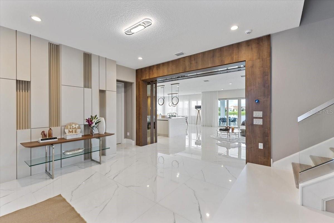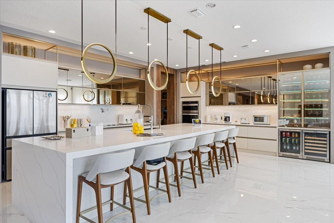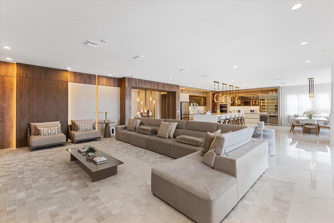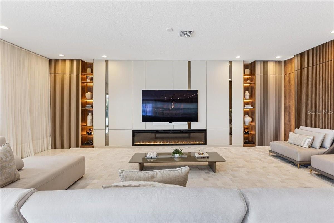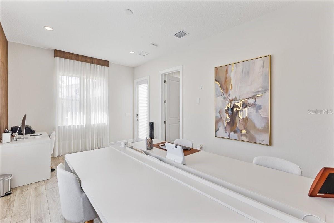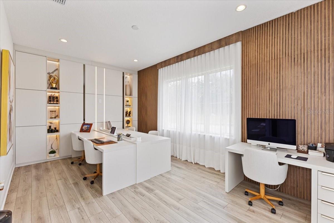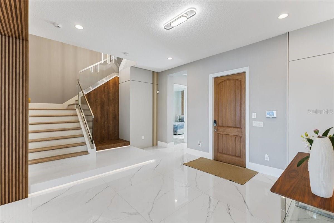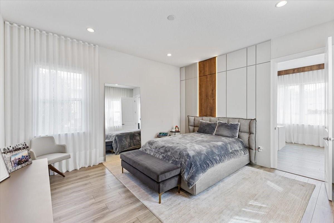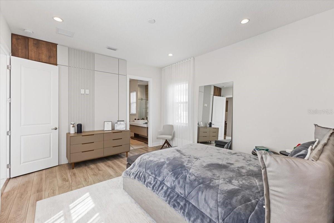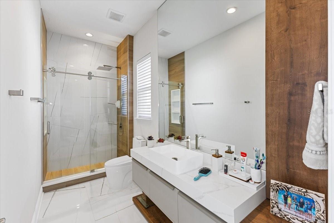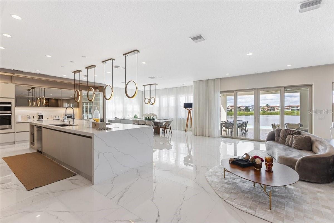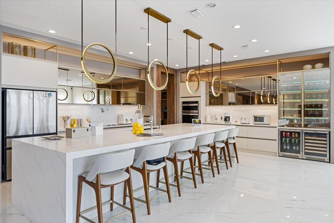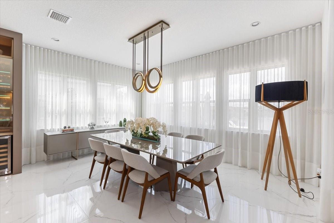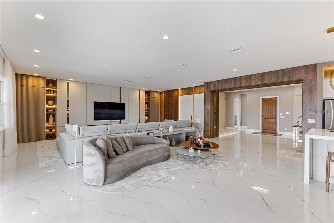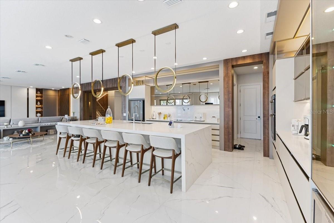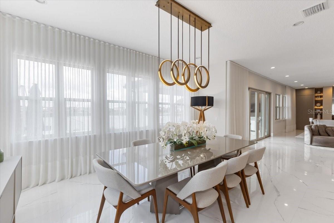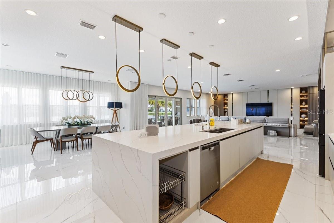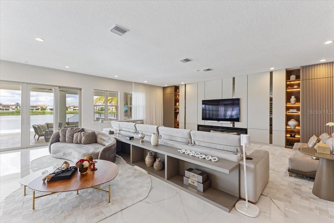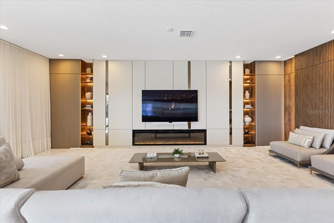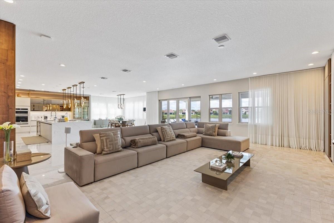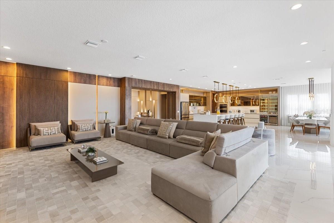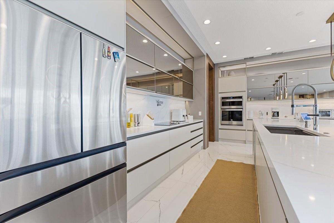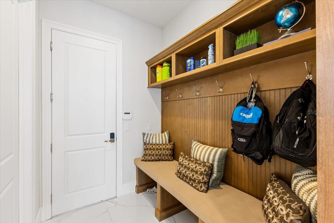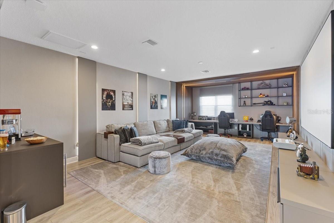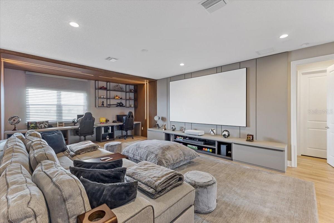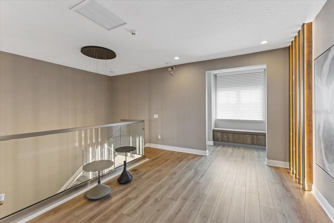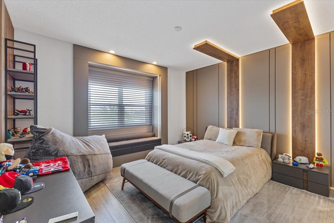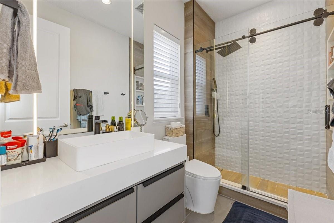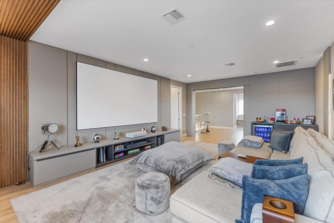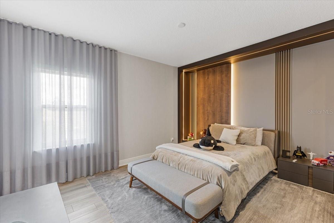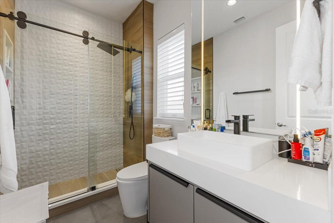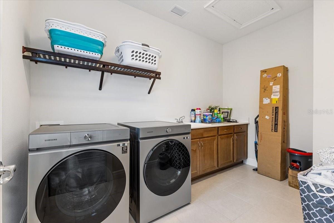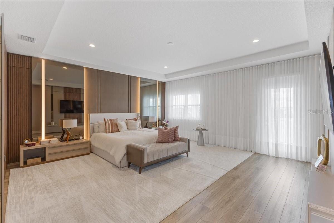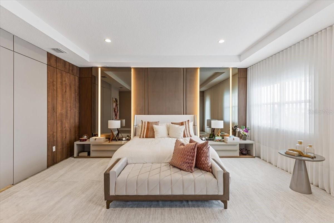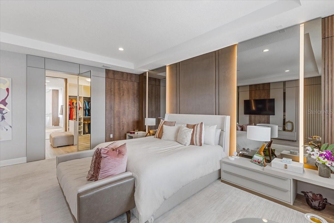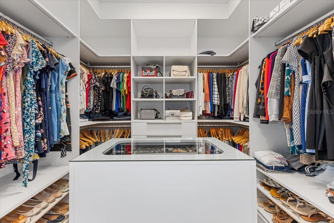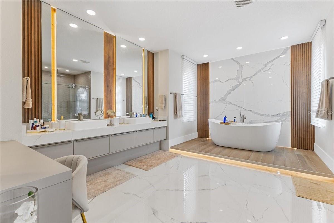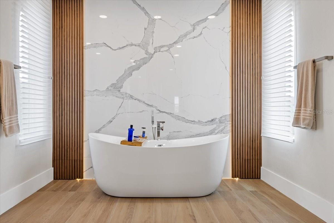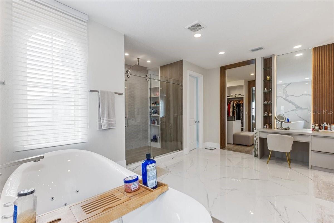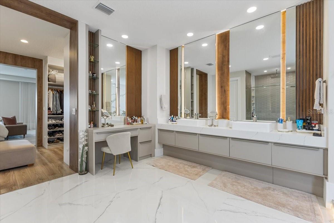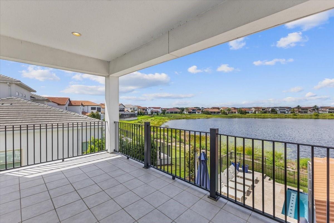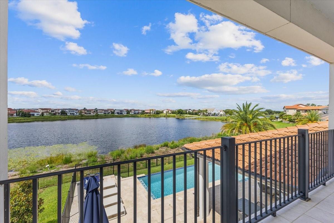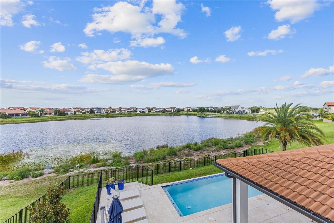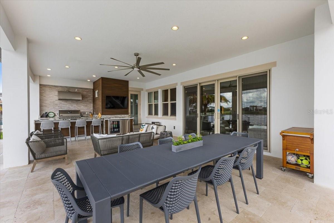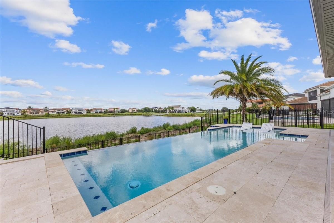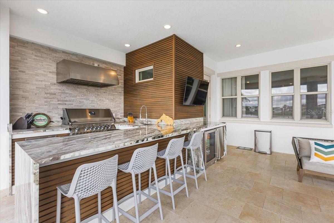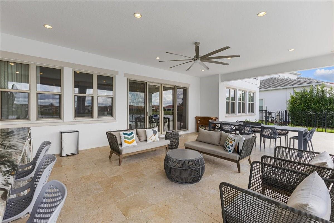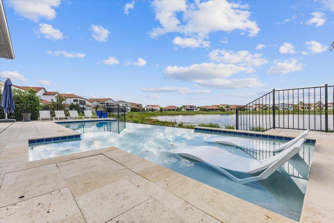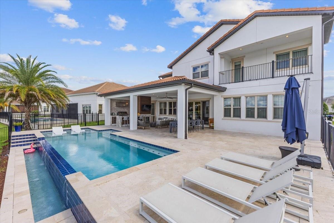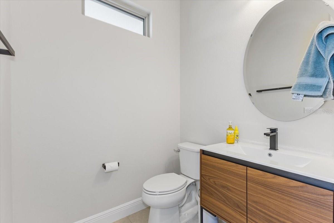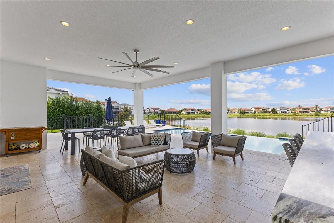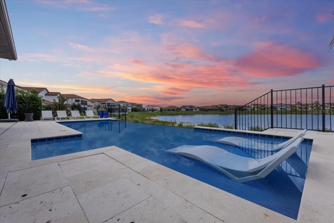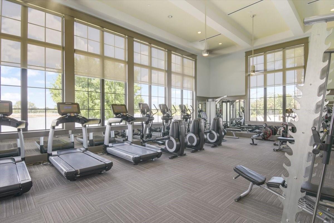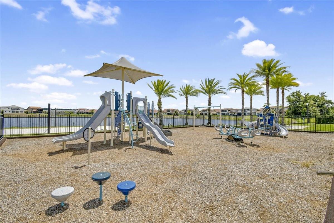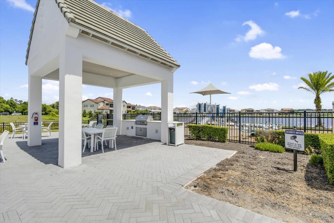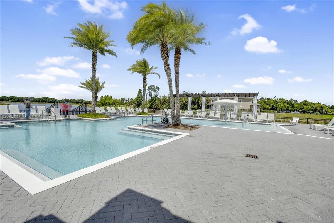Submit an Offer Now!
15499 Shorebird Lane, WINTER GARDEN, FL 34787
Property Photos
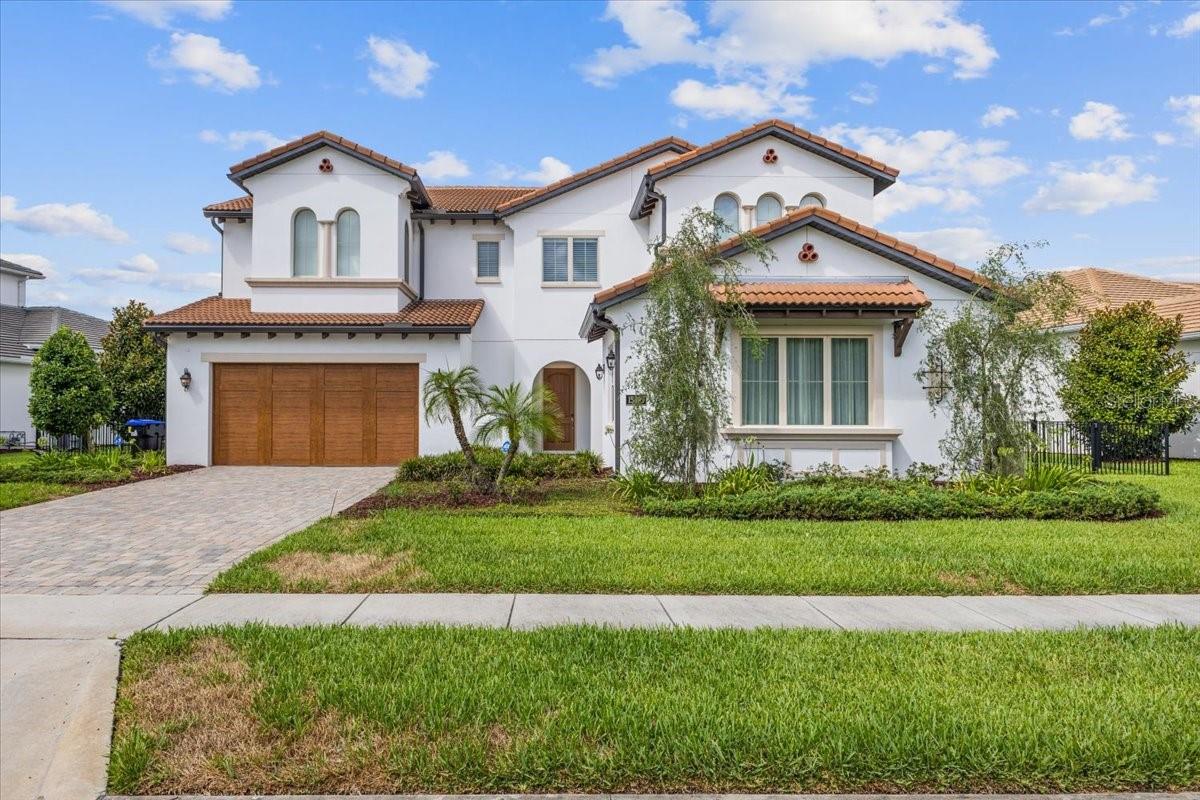
Priced at Only: $2,400,000
For more Information Call:
(352) 279-4408
Address: 15499 Shorebird Lane, WINTER GARDEN, FL 34787
Property Location and Similar Properties
- MLS#: O6216046 ( Residential )
- Street Address: 15499 Shorebird Lane
- Viewed: 6
- Price: $2,400,000
- Price sqft: $366
- Waterfront: No
- Year Built: 2020
- Bldg sqft: 6556
- Bedrooms: 4
- Total Baths: 6
- Full Baths: 4
- 1/2 Baths: 2
- Garage / Parking Spaces: 2
- Days On Market: 91
- Additional Information
- Geolocation: 28.4265 / -81.6254
- County: ORANGE
- City: WINTER GARDEN
- Zipcode: 34787
- Subdivision: Lakeshore
- Elementary School: Panther Lake Elementary
- Middle School: Water Spring Middle
- High School: Horizon High School
- Provided by: FOLIO REALTY LLC
- Contact: Maria Ubillus
- 407-917-0241
- DMCA Notice
-
DescriptionElegance or quality? You can have both in this stunning residence at lakeshore in winter garden, florida, just minutes from disney parks. This lakefront house impresses in every detail. All the modern work done on the walls using slatted wood panels, combined with lights, exudes luxury and good taste. These art wood panels enhance the beauty and coziness of every space. * from the first floor, with its ample en suite, office, and half baths, to the kitchen, dining room, and living room integrated into a spacious open space, every corner of this house exudes sophistication. The outdoor area is simply magnificent, featuring an outdoor kitchen, deck, barbecue, tv, pool, and a spectacular view of the lake, making it perfect for entertainment and relaxation. * on the second floor, the residence continues to amaze with two complete suites and a spectacular master suite. The master is a true retreat, with a custom designed closet, exceptional bathroom, standalone bathtub, large shower area, and a balcony offering stunning views of the pool and lake. Additionally, there is a large bonus room/home theater and a laundry room, adding even more functionality and comfort. The quality of the materials and the customization of each space are evident, resulting in an environment that perfectly combines style and functionality. This is a unique opportunity to acquire a residence that is the perfect blend of elegance and quality, situated in a prime location and 10 minutes away from disney world. Look at the pictures, as they say: "a picture is worth a thousand words. " don't waste any time and come visit this exceptional home. Your dream home awaits!
Payment Calculator
- Principal & Interest -
- Property Tax $
- Home Insurance $
- HOA Fees $
- Monthly -
For a Fast & FREE Mortgage Pre-Approval Apply Now
Apply Now
 Apply Now
Apply NowFeatures
Building and Construction
- Builder Model: Bramante
- Builder Name: Toll Brothers
- Covered Spaces: 0.00
- Exterior Features: Balcony, Irrigation System, Lighting
- Flooring: Carpet, Ceramic Tile, Laminate
- Living Area: 5163.00
- Roof: Tile
Property Information
- Property Condition: Completed
School Information
- High School: Horizon High School
- Middle School: Water Spring Middle
- School Elementary: Panther Lake Elementary
Garage and Parking
- Garage Spaces: 2.00
- Open Parking Spaces: 0.00
Eco-Communities
- Pool Features: Salt Water
- Water Source: Public
Utilities
- Carport Spaces: 0.00
- Cooling: Central Air
- Heating: Central
- Pets Allowed: Yes
- Sewer: Public Sewer
- Utilities: Cable Available, Electricity Available, Public, Water Available
Amenities
- Association Amenities: Clubhouse, Fitness Center, Park, Playground, Pool
Finance and Tax Information
- Home Owners Association Fee Includes: Maintenance Grounds
- Home Owners Association Fee: 447.86
- Insurance Expense: 0.00
- Net Operating Income: 0.00
- Other Expense: 0.00
- Tax Year: 2023
Other Features
- Appliances: Cooktop, Dishwasher, Disposal, Electric Water Heater, Exhaust Fan, Microwave, Range, Refrigerator, Wine Refrigerator
- Association Name: Dan Fournier
- Association Phone: 866-378-1099
- Country: US
- Interior Features: Built-in Features, Eat-in Kitchen, Open Floorplan, Primary Bedroom Main Floor, PrimaryBedroom Upstairs, Solid Surface Counters, Solid Wood Cabinets, Tray Ceiling(s), Walk-In Closet(s), Wet Bar, Window Treatments
- Legal Description: LAKESHORE PRESERVE PHASE 4 99/3 LOT 361
- Levels: Two
- Area Major: 34787 - Winter Garden/Oakland
- Occupant Type: Owner
- Parcel Number: 05-24-27-5333-03-610
- Style: Mediterranean
- View: Water
- Zoning Code: P-D
Nearby Subdivisions
Alexander Rdg
Arrowhead Lakes
Avalon Cove
Avalon Estates
Avalon Reserve Village 1
Avalon Ridge
Belle Meade Ph 2
Belle Meadeph I B D G
Black Lake Park
Black Lake Park Ph 01
Black Lake Preserve
Bradford Creek Phase 1
Bradford Crk Ph Ii
Bronsons Lndgs F M
Burchshire Q/138 Lot 8 Blk B
Burchshire Q138 Lot 8 Blk B
Carriage Pointe A-i & L
Carriage Pointe Ai L
Chapin Station A
Citrus Cove
Citrus Cove Unit 01
Courtlea Oaks Ph 01a
Covington Chase Ph 2a
Covington Park
Covington Park A B D E F G J
Cypress Reserve Ph 1
Cypress Reserve Phase
Deer Island
Deer Island Ph 02
Deerfield Place Ag
Del Webb Oasis
Del Webb Oasis Phase 3
East Garden Manor Add 04
Emerald Rdg H
Enclavehamlin
Encore At Ovation
Encoreovation Ph 3
Encoreovationph 3
Estates At Lakeview Preserve
Fullers Crossing Ph 1
Fullers Xing Ph 03 Ag
G T Smith Sub 2
Glynwood 51 32
Grove Hotel And Spa Hotel Cond
Grove Residence Spa Hotel Con
Grove Residence & Spa Hotel Co
Grove Residences
Grove Resort
Grove Resort Spa
Grove Resort And Spa
Grove Resort And Spa Hotel
Grove Resort And Spa Hotel Con
Hamilton Gardens
Hamlin Pointe
Hamlin Reserve
Harvest At Ovation
Hawksmoor Ph 1
Hawksmoor Ph 4
Heritageplant Street
Hickory Hammock At Johns Lake
Hickory Hammock Ph 1d
Highland Ridge
Highlandssummerlake Grvs Ph 1
Horizon Isle
Independence
Joe Louis Park
Joe Louis Park First Add
John Lake Pointe
Johns Lake Pointe
Johns Lake Pointe A S
Lake Apopka Sound
Lake Apopka Sound Ph 1
Lake Avalon Groves
Lake Cove Pointe Ph 2
Lake Forest Sec 10a
Lake Hancock Preserve
Lake Roberts Lndg E
Lake Star At Ovation
Lakeshore Preserve
Lakeshore Preserve Ph 1
Lakeshore Preserve Ph 2
Lakeshore Preserve Ph 4
Lakeshore Preserve Ph 5
Lakeside At Hamlim
Lakeside At Hamlin
Lakesidehamlin
Lakeview Lakeview Preserve
Lakeview Pointe/horizon West P
Lakeview Pointehorizon West
Lakeview Pointehorizon West P
Lakeview Pointehorizon West Ph
Lakeview Preserve
Lakeview Preserve Ph 2
Lakeview Preserve Sub
Lakeview Reserve
Lakeview Reserve 46149
Latham Park North
Latham Park South
Magnolia Wood
Magnolia Wood Fifth Add
Mcallister Lndg
Merchants Sub
N/a
None
North Lkovation Ph 1
Northlake At Ovation Phase 1
Northlake/ovation Ph 1
Northlakeovation Ph 1
Northlakke At Ovation Phase 1
Not Applicable
Oak Park At Winter Garden
Oakglen Estates
Oakland Park
Oakland Pk Un 6b3
Oaksbrandy Lake 01 Rep A B
Orange Cove
Orchard Hills Ph 1
Orchard Hills Ph 2
Orchard Hills Ph 3
Orchard Hills Ph 4
Orchard Pkstillwater Xing Ph
Orchard Pkstillwater Xing Ph2
Osprey Ranch
Osprey Ranch Phase 1
Osprey Ranch - Phase 1
Osprey Ranch Phase 1
Overlook 2hamlin Ph 1 6
Overlook 2hamlin Ph 3 4
Overlook 2hamlin Ph 3 4
Overlook At Hamlin
Overstreet Crate
Park Ave Estates
Pleasant Park
Regalpointe
Regency Oaks F
Rep Pt Pleasant Park Sub
Reserve At Carriage Pointe
Reservecarriage Pointe Ph 1
Rolling Hillsavalon
Sanctuary At Hamlin
Sanctuary At Twin Waters
Sanctuaryhamlin
Sanctuarytwin Waters
Serenade At Ovation
Showalter Park
Signature Lakes
Signature Lakes Ph 02 A B H I
Signature Lakes Prcl 01c
Silverleaf
Silverleaf Oaks
Silverleaf Reserve Bungalows
Solomon Sub
Stanton Estates
Stoneybrook West
Stoneybrook West 44/134
Stoneybrook West 44134
Stoneybrook West D
Stoneybrook West Ut 04 48 48
Storey Grove
Storey Grove 32
Storey Grove Ph 1b1
Storey Grove Ph 1b2
Storey Grove Ph 1b4
Storey Grove Ph 2
Storey Grove Phase 3
Storey Grv Ph 3
Suburban Shores
Summerlake
Summerlake Grvs
Summerlake Pd Ph 1b/replat
Summerlake Pd Ph 1ba Rep
Summerlake Pd Ph 1breplat
Summerlake Pd Ph 2a 2b
Summerlake Pd Ph 2a & 2b
Summerlake Pd Ph 2c2e
Summerlake Pd Ph 3a
Summerlake Pd Ph 3b
Summerlake Pd Ph 3c
Summerlake Pd Ph 4a
Summerlake Pd Phase 3b
Summerlake Reserve
The Grove Resort
The Grove Resort And Spa Hotel
Tuscany
Tuscany Ph 02
Twinwaters
Valley View
Verde Park Ph 1
Waterleigh
Waterleigh Ph 1b
Waterleigh Ph 2a
Waterleigh Ph 2b
Waterleigh Ph 2c1
Waterleigh Ph 2c2 2c3
Waterleigh Ph 2d
Waterleigh Ph 3a
Waterleigh Ph 3b 3c 3d
Waterleigh Ph 3b 3c & 3d
Waterleigh Ph 4b 4c
Waterleigh Ph 4b & 4c
Waterleigh Phase 2c2 And 2c3 9
Waterlweigh
Watermark
Watermark Ph 1b
Watermark Ph 2a
Watermark Ph 2b
Watermark Ph 4
Watermark Phase 4 9787 Lot 775
Waterside On Johns Lake
Watersidejohns Lake Ph 2a
Watersidejohns Lakeph 1
Watersidejohns Lkph 2c
West Lake Hancock Estates
Westchester Place
Westfield Iiiph A
Westfield Lakes
Westhaven At Ovation
Westhavenovation
Westlake Manor
Wincey Grvs Ph 1
Wincey Grvs Ph 2
Winding Bay
Winding Bay Ph 1b
Winding Bay Ph 2
Winding Bay Ph 3
Winter Garden Shores Rep
Woodbridge On The Green
Woodbridge Ph 02



