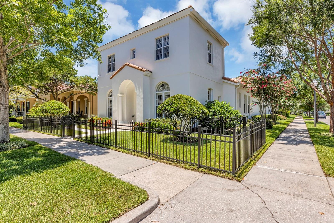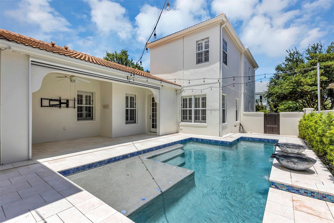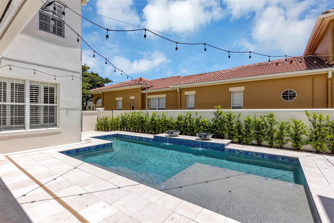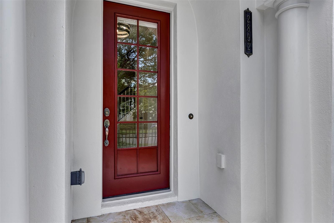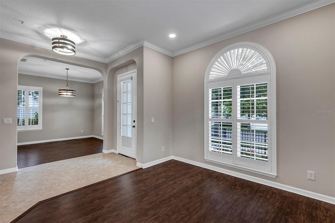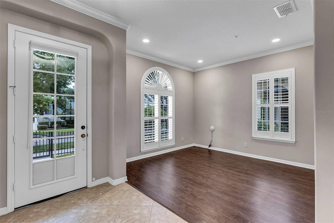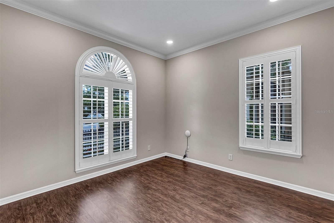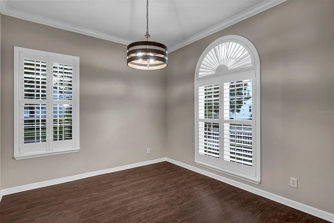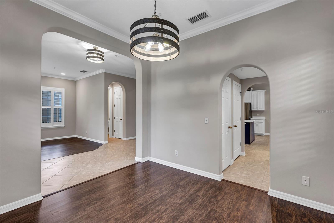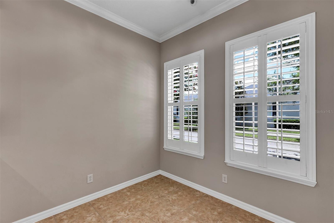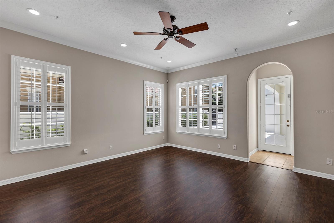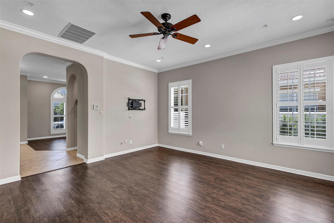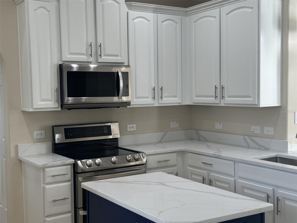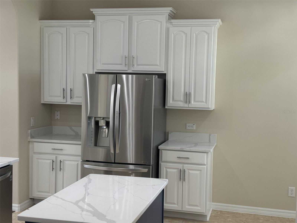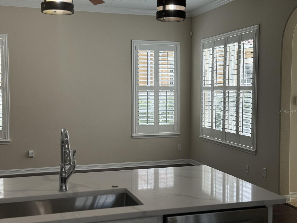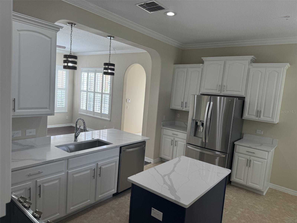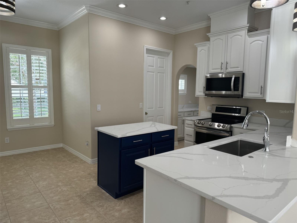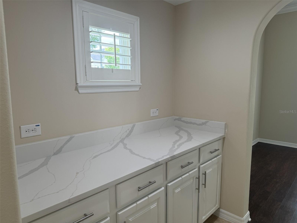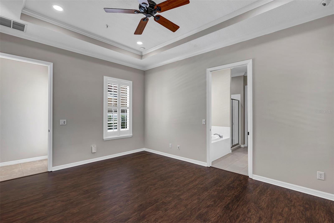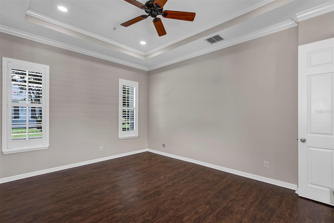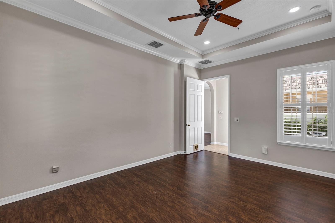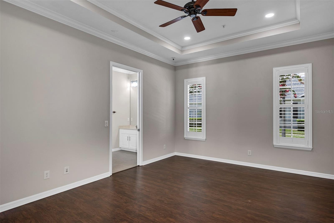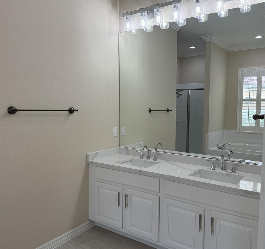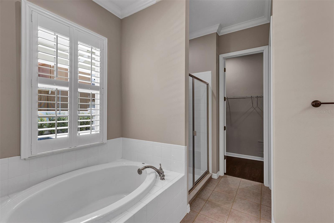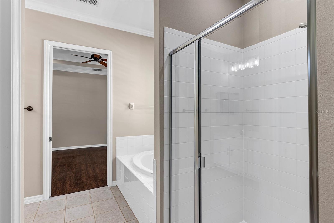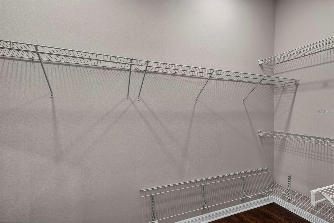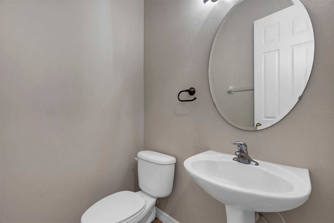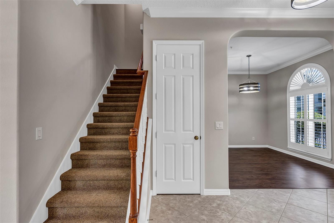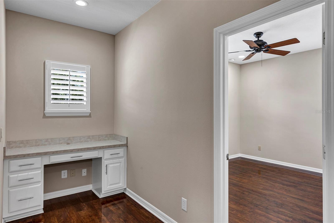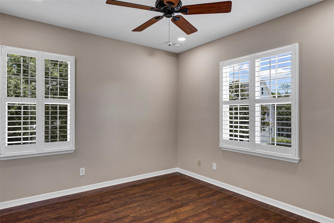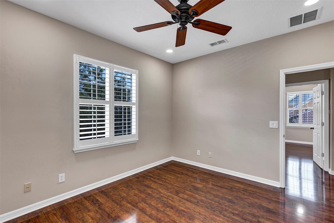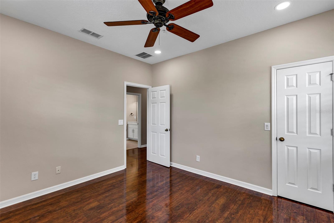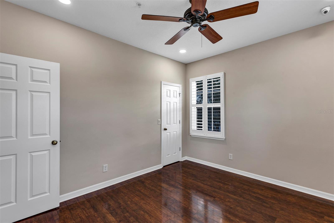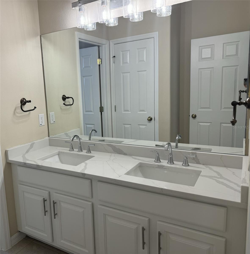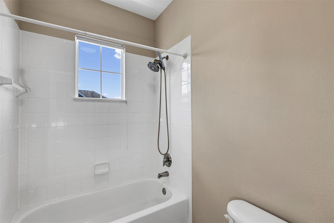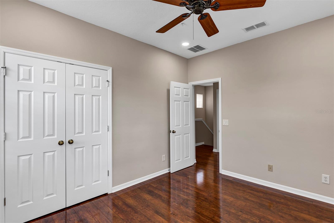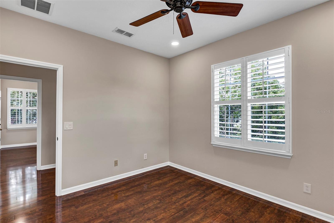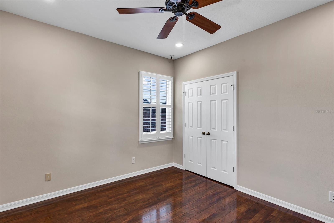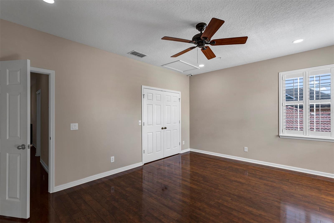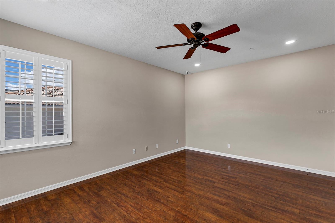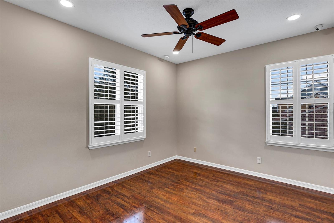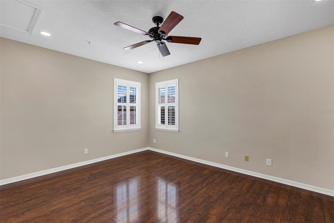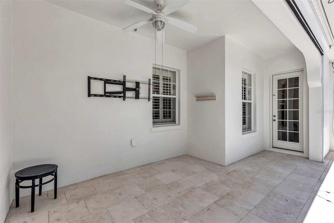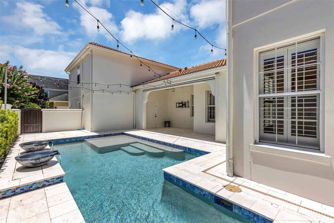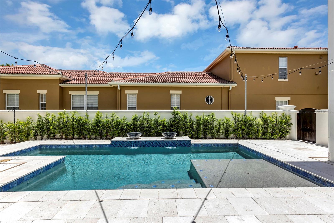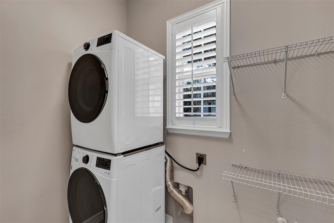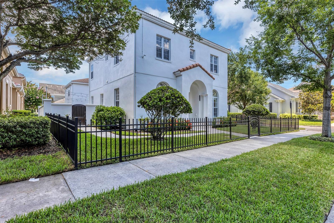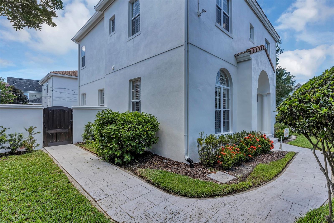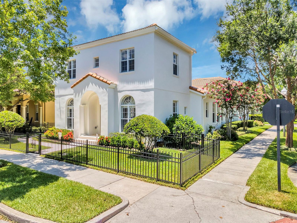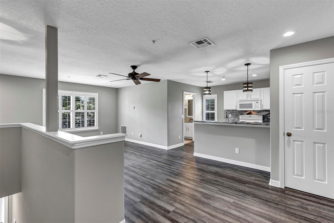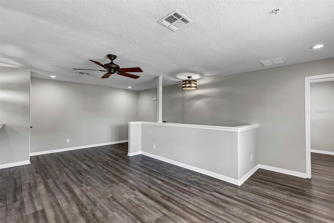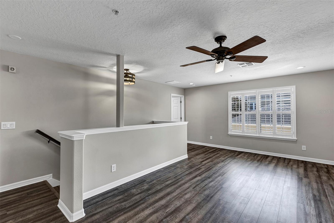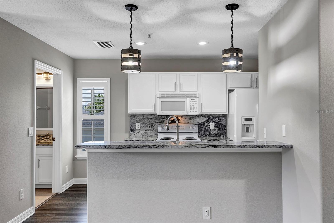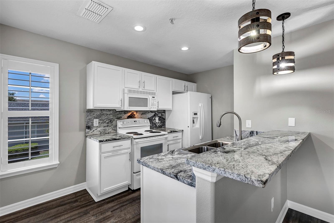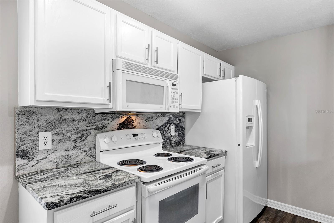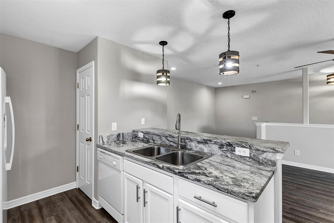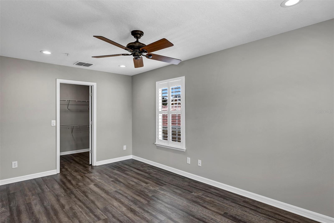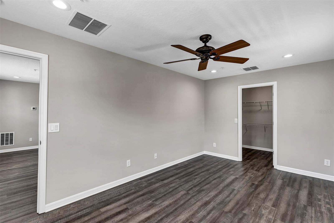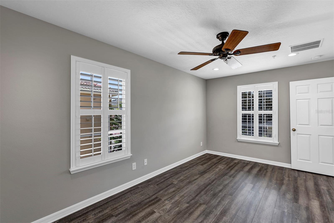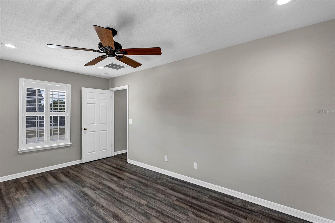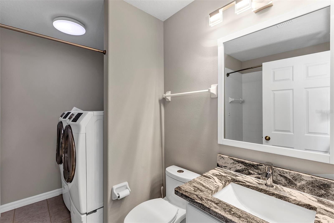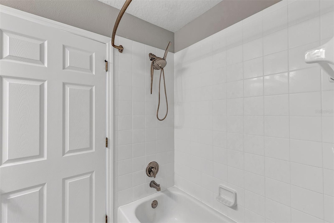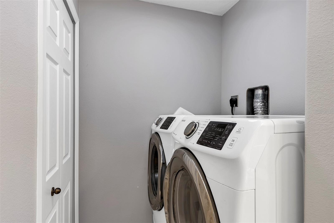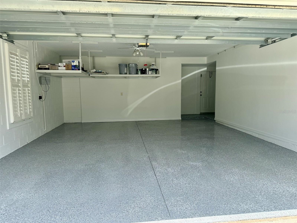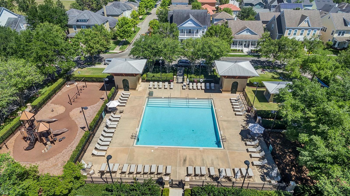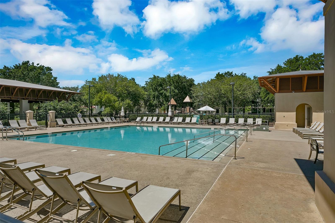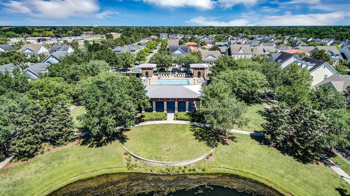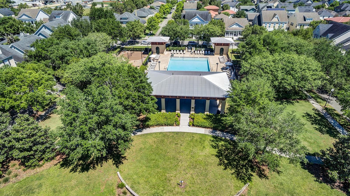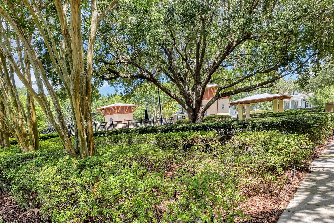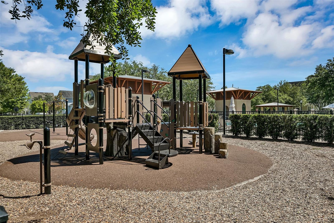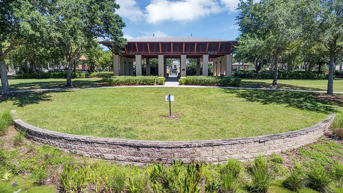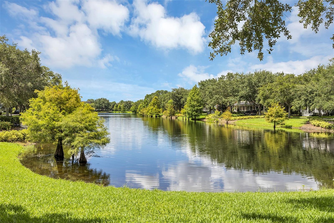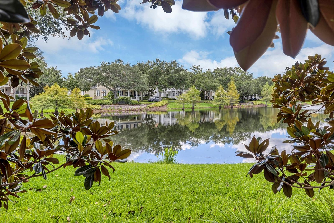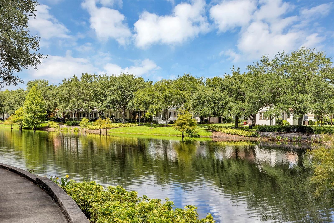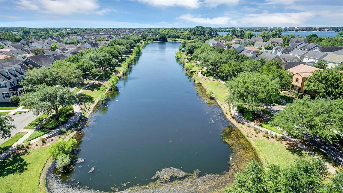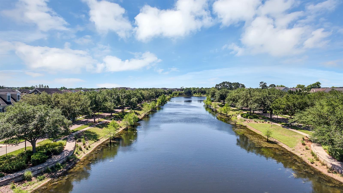Submit an Offer Now!
2892 Stanfield Avenue, ORLANDO, FL 32814
Property Photos
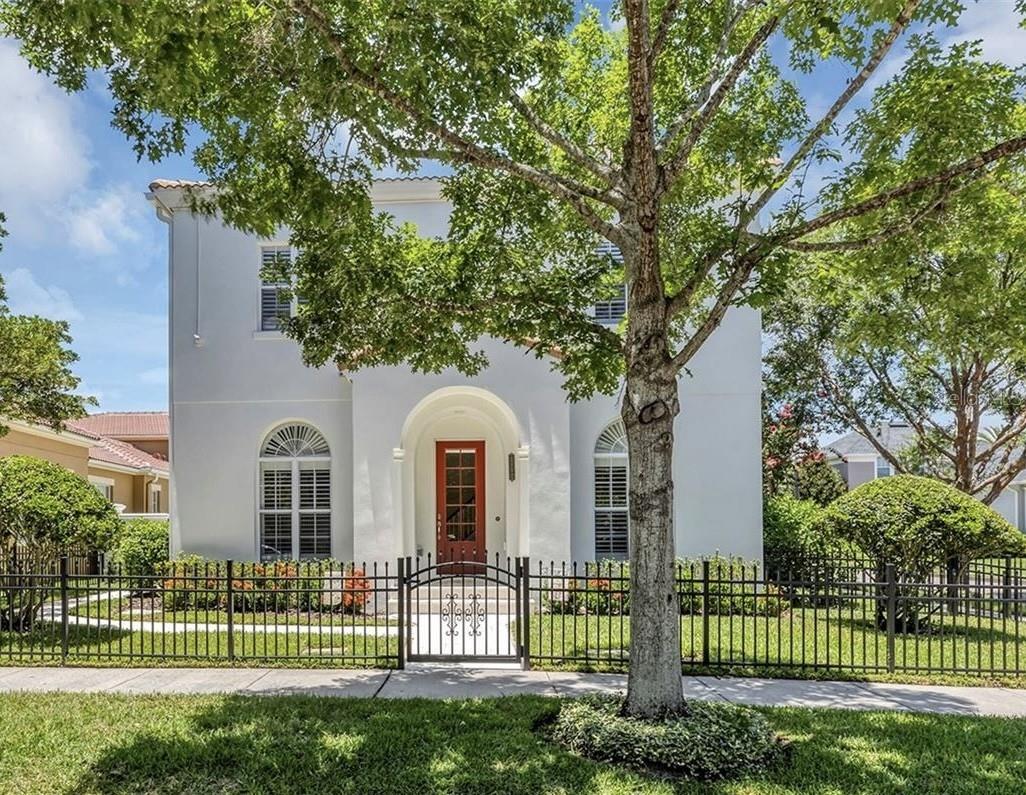
Priced at Only: $1,265,000
For more Information Call:
(352) 279-4408
Address: 2892 Stanfield Avenue, ORLANDO, FL 32814
Property Location and Similar Properties
- MLS#: O6217337 ( Residential )
- Street Address: 2892 Stanfield Avenue
- Viewed: 20
- Price: $1,265,000
- Price sqft: $289
- Waterfront: No
- Year Built: 2006
- Bldg sqft: 4380
- Bedrooms: 5
- Total Baths: 4
- Full Baths: 3
- 1/2 Baths: 1
- Garage / Parking Spaces: 3
- Days On Market: 178
- Additional Information
- Geolocation: 28.5785 / -81.3161
- County: ORANGE
- City: ORLANDO
- Zipcode: 32814
- Subdivision: Baldwin Park
- Elementary School: Baldwin Park
- Middle School: Glenridge
- High School: Winter Park
- Provided by: HOMEVEST REALTY
- Contact: Kelly Zannini
- 407-897-5400
- DMCA Notice
-
DescriptionOne or more photo(s) has been virtually staged. Modern living meets classic charm. The main house has 4 bedrooms, 2.5 baths and features a beautiful open floor plan with an abundance of natural light and high ceilings. With a separate in law suite/apartment, this home offers endless possibilities for multi generational living or rental income. The formal living and dining rooms create an inviting atmosphere for entertaining guests, while the modern kitchen featuring stunning quartz countertops, an island, and a breakfast bar opens to family room. The home boasts a thoughtfully designed first floor primary suite, offering unparalleled convenience and comfort. The suite is spacious and well appointed, providing a serene retreat overlooking the pool. Ideal for those seeking single level living, this feature enhances the overall functionality of the home while ensuring privacy and tranquility. Unwind in your private oasis, complete with a sparkling salt water pool and meticulously landscaped grounds. Experience the vibrant lifestyle of Baldwin Park, a highly sought after community featuring its own top rated elementary, middle and high schools, as well as an array of amenities including community pools, gym, parks, playgrounds, and a dedicated dog park. The 2.5 mile Lake Baldwin Trail offers a scenic route for walking, running, and biking, seamlessly connecting to the Cady Way Trail for those seeking longer rides. Enjoy the lively lakefront Downtown area, which boasts an excellent selection of shops, restaurants, and special events, along with the convenience of a nearby Publix grocery store. With easy access to major highways, hospitals, and Orlando International Airport, Baldwin Park combines suburban charm with urban convenience, making it an ideal place to call home. Roof 2022, HVAC'S 2018, Water Heaters 2022, Interior/Exterior Paint 2024, Three car garage offers ample storage and features newly installed epoxy floors, providing both durability and aesthetic appeal.
Payment Calculator
- Principal & Interest -
- Property Tax $
- Home Insurance $
- HOA Fees $
- Monthly -
Features
Building and Construction
- Builder Name: Cambridge
- Covered Spaces: 0.00
- Exterior Features: French Doors, Irrigation System, Lighting, Rain Gutters, Sidewalk, Sprinkler Metered
- Fencing: Fenced, Masonry
- Flooring: Ceramic Tile, Laminate, Luxury Vinyl
- Living Area: 3328.00
- Other Structures: Guest House
- Roof: Tile
Land Information
- Lot Features: Corner Lot, City Limits, Landscaped, Level, Near Public Transit, Sidewalk, Paved
School Information
- High School: Winter Park High
- Middle School: Glenridge Middle
- School Elementary: Baldwin Park Elementary
Garage and Parking
- Garage Spaces: 3.00
- Parking Features: Alley Access, Curb Parking, Driveway, Garage Door Opener, Garage Faces Rear, On Street, Oversized, Split Garage
Eco-Communities
- Pool Features: Gunite, Heated, In Ground, Lighting, Pool Sweep, Salt Water
- Water Source: Public
Utilities
- Carport Spaces: 0.00
- Cooling: Central Air, Zoned
- Heating: Central, Electric, Zoned
- Pets Allowed: Yes
- Sewer: Public Sewer
- Utilities: BB/HS Internet Available, Electricity Connected, Fire Hydrant, Sewer Connected, Sprinkler Meter, Sprinkler Recycled, Street Lights
Finance and Tax Information
- Home Owners Association Fee Includes: Pool, Recreational Facilities
- Home Owners Association Fee: 553.50
- Net Operating Income: 0.00
- Tax Year: 2024
Other Features
- Appliances: Convection Oven, Dishwasher, Disposal, Dryer, Electric Water Heater, Microwave, Range, Refrigerator, Washer
- Association Name: Sentry Management/Stacey Fryrear
- Association Phone: 407-788-6700
- Country: US
- Interior Features: Ceiling Fans(s), Crown Molding, Eat-in Kitchen, High Ceilings, Kitchen/Family Room Combo, Open Floorplan, Primary Bedroom Main Floor, Solid Surface Counters, Solid Wood Cabinets, Split Bedroom, Stone Counters, Thermostat, Tray Ceiling(s), Walk-In Closet(s), Window Treatments
- Legal Description: BALDWIN PARK UNIT 10 64/27 LOT 1531
- Levels: Two
- Area Major: 32814 - Orlando
- Occupant Type: Owner
- Parcel Number: 16-22-30-0534-01-531
- Views: 20
- Zoning Code: PD
Nearby Subdivisions



