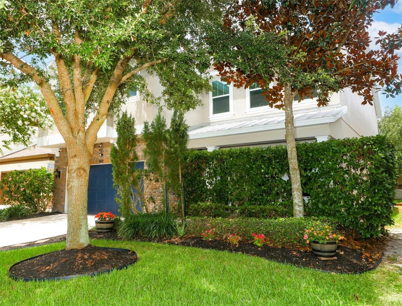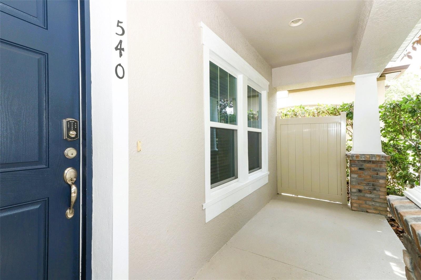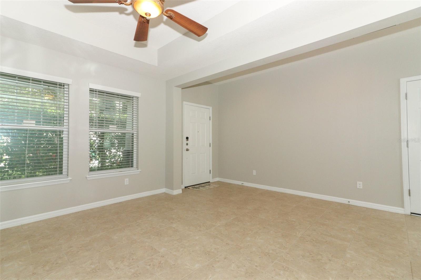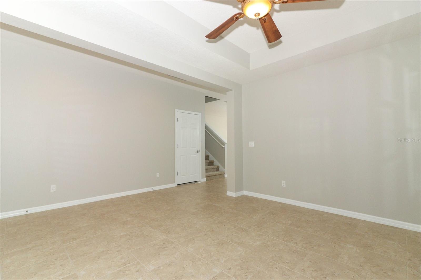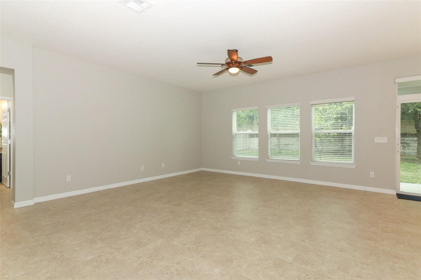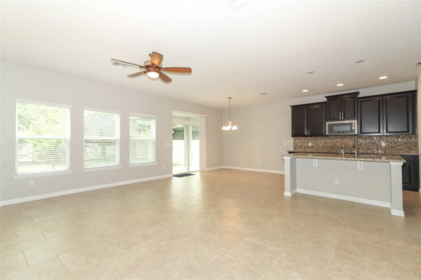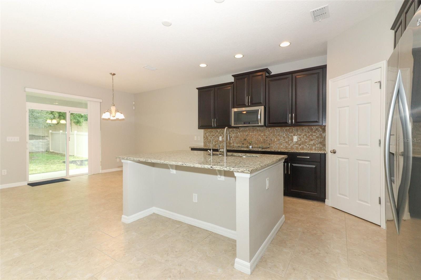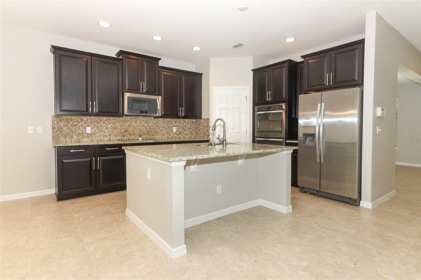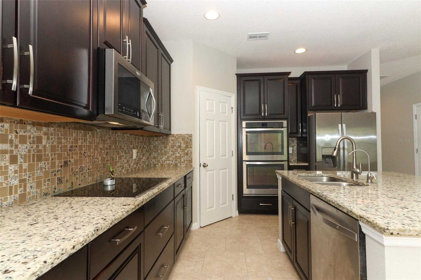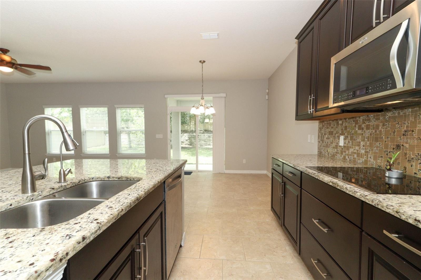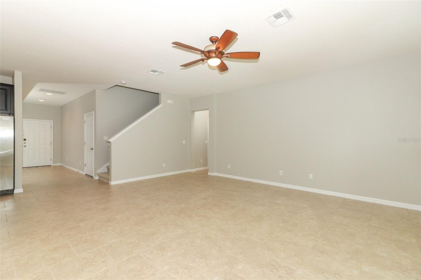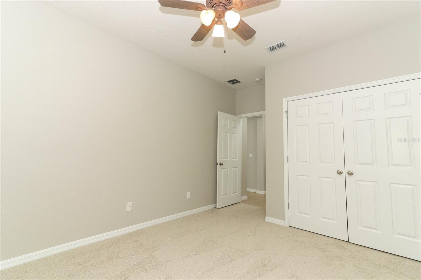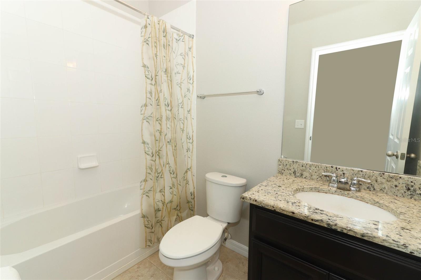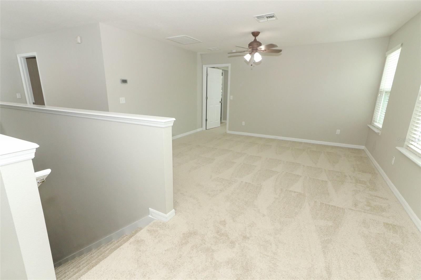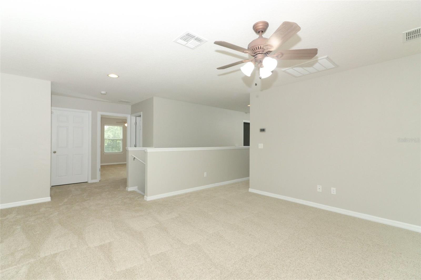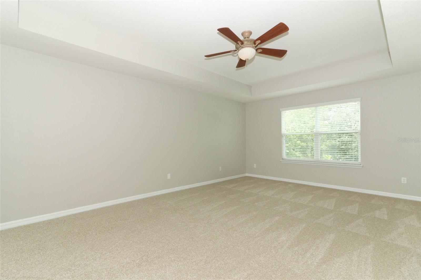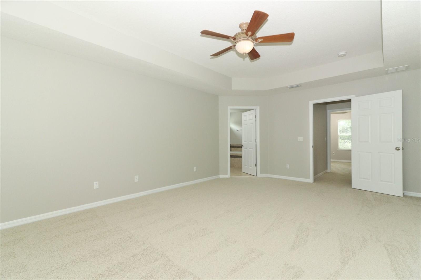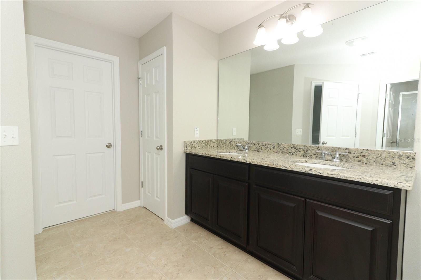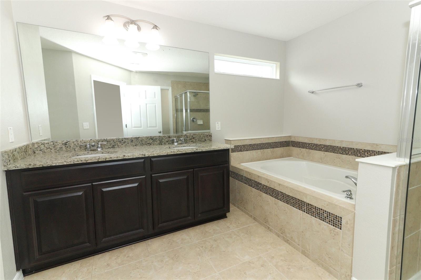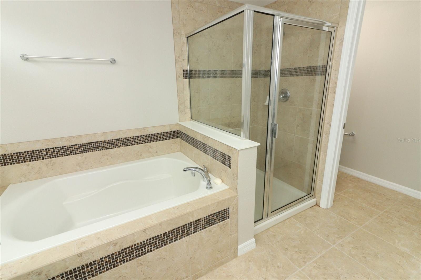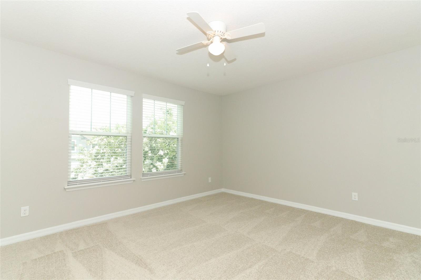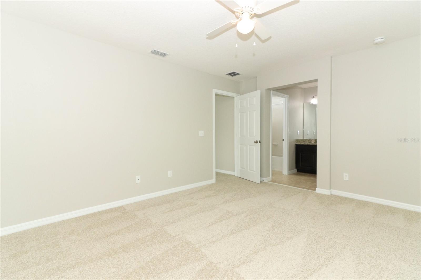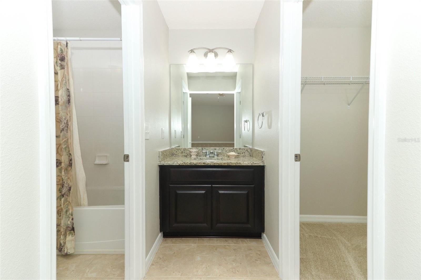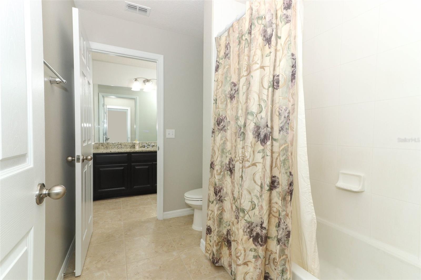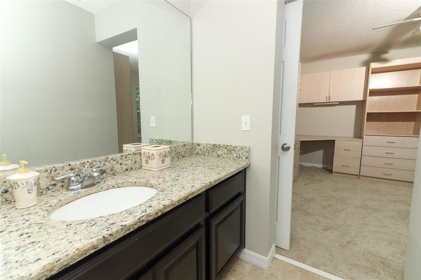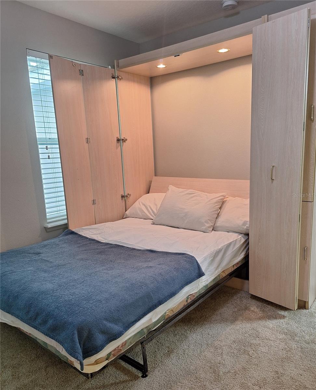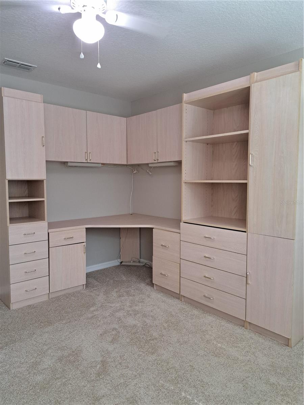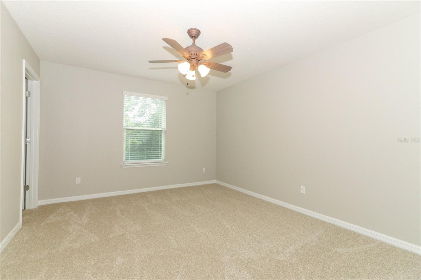Submit an Offer Now!
540 Seven Oaks Boulevard, WINTER SPRINGS, FL 32708
Property Photos
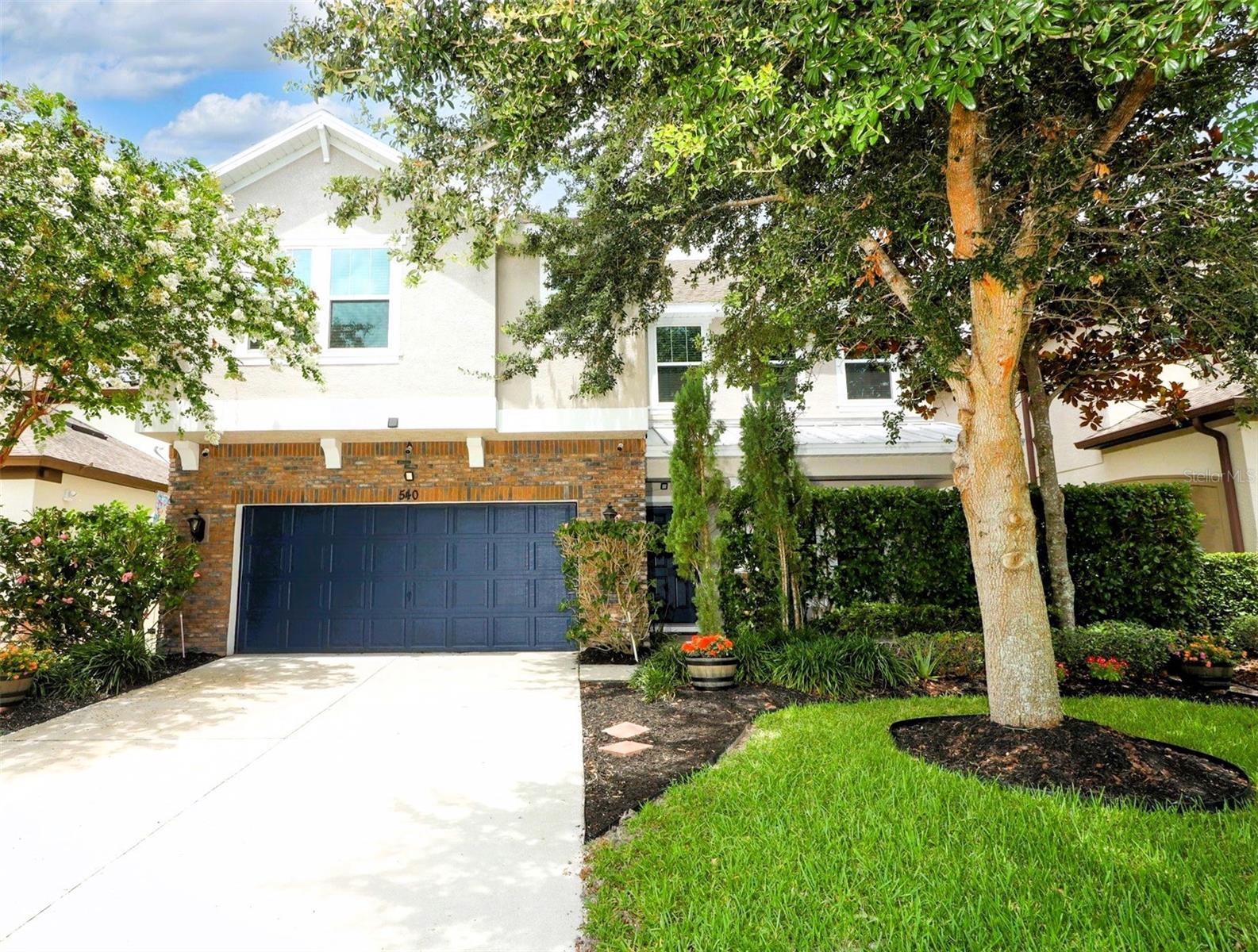
Priced at Only: $615,750
For more Information Call:
(352) 279-4408
Address: 540 Seven Oaks Boulevard, WINTER SPRINGS, FL 32708
Property Location and Similar Properties
- MLS#: O6219051 ( Residential )
- Street Address: 540 Seven Oaks Boulevard
- Viewed: 25
- Price: $615,750
- Price sqft: $160
- Waterfront: No
- Year Built: 2014
- Bldg sqft: 3840
- Bedrooms: 5
- Total Baths: 4
- Full Baths: 4
- Garage / Parking Spaces: 2
- Days On Market: 175
- Additional Information
- Geolocation: 28.7129 / -81.3228
- County: SEMINOLE
- City: WINTER SPRINGS
- Zipcode: 32708
- Subdivision: Seven Oaks
- Elementary School: Highlands Elementary
- Middle School: South Seminole Middle
- High School: Winter Springs High
- Provided by: SAND DOLLAR REALTY GROUP INC
- Contact: Deborah Sassano
- 407-389-7318

- DMCA Notice
-
DescriptionOne or more photo(s) has been virtually staged. Home is below appraised value with the recent price reduction! Discover this pristine two story home in the seven oaks community, with fresh interior and exterior paint. It is ready for an immediate move in. It boasts a range of upgrades, such as a whole home water filtration and an integrated murphy bed with an office center. The property's mature landscaping enhances the curb appeal, complemented by a generously sized covered front porch. Spanning 3,108 square feet, this airy home features an open layout concept with neutral ceramic tile flooring. The lower level bedroom with a french door closet is near the lower level full bathroom, offering the potential for a mother in law suite. The gourmet kitchen comes fully equipped with granite counters, a stylish backsplash, double gourmet ovens, 42 inch cabinets, a reverse osmosis water filtration, a walkin pantry, and stainless steel appliances, centered around a large island to facilitate meal prep. Additional spaces include a separate dining room or living room for versatile entertaining options. Outdoor living is a breeze with sliding doors opening to a covered lanai and a pvc fenced backyard paradise, featuring an irrigation system and fruit trees. Comfort is key in the newly carpeted bedrooms and upper level loft. The expansive master suite includes a tray ceiling and an ensuite bathroom with a garden tub, separate shower, linen closet, and a large walk in master closet. The convenience of an upper level laundry room and an advanced security system with motion sensors on both floors adds to the home's appeal. Located near top rated schools, shopping centers, and major highways, this community offers all the desired amenities, including a resort style community pool with a cabana, park, and playground. Act fastthis exceptional home is priced to sell quickly!
Payment Calculator
- Principal & Interest -
- Property Tax $
- Home Insurance $
- HOA Fees $
- Monthly -
Features
Building and Construction
- Builder Model: Astoria
- Builder Name: Meritage Homes
- Covered Spaces: 0.00
- Exterior Features: Irrigation System, Lighting, Sidewalk, Sliding Doors, Sprinkler Metered
- Fencing: Fenced, Vinyl
- Flooring: Carpet, Ceramic Tile
- Living Area: 3108.00
- Roof: Shingle
Property Information
- Property Condition: Completed
Land Information
- Lot Features: Cleared, Landscaped, Level, Near Public Transit, Private, Sidewalk
School Information
- High School: Winter Springs High
- Middle School: South Seminole Middle
- School Elementary: Highlands Elementary
Garage and Parking
- Garage Spaces: 2.00
- Parking Features: Garage Door Opener, Ground Level
Eco-Communities
- Water Source: Public
Utilities
- Carport Spaces: 0.00
- Cooling: Central Air
- Heating: Central, Electric
- Pets Allowed: Cats OK, Dogs OK
- Sewer: Public Sewer
- Utilities: BB/HS Internet Available, Cable Available, Electricity Available, Electricity Connected, Fiber Optics, Fire Hydrant, Phone Available, Public, Sewer Available, Sewer Connected, Sprinkler Meter, Sprinkler Recycled, Street Lights, Underground Utilities, Water Available, Water Connected
Amenities
- Association Amenities: Park, Playground, Pool
Finance and Tax Information
- Home Owners Association Fee Includes: Common Area Taxes, Pool
- Home Owners Association Fee: 275.00
- Net Operating Income: 0.00
- Tax Year: 2023
Other Features
- Appliances: Built-In Oven, Dishwasher, Disposal, Electric Water Heater, Exhaust Fan, Ice Maker, Kitchen Reverse Osmosis System, Microwave, Range, Range Hood, Refrigerator, Water Filtration System, Water Purifier
- Association Name: SOUTHWEST PROPERTY MANAGEMENT ZSUZSANNA FRASER
- Association Phone: 407-656-1081
- Country: US
- Furnished: Unfurnished
- Interior Features: Ceiling Fans(s), Eat-in Kitchen, High Ceilings, Kitchen/Family Room Combo, Living Room/Dining Room Combo, Open Floorplan, PrimaryBedroom Upstairs, Solid Wood Cabinets, Split Bedroom, Stone Counters, Thermostat, Tray Ceiling(s), Walk-In Closet(s), Window Treatments
- Legal Description: LOT 39 SEVEN OAKS PB 77 PGS 85 THRU 91
- Levels: Two
- Area Major: 32708 - Casselberrry/Winter Springs / Tuscawilla
- Occupant Type: Vacant
- Parcel Number: 28-20-30-5TK-0000-0390
- Style: Contemporary
- View: Trees/Woods
- Views: 25
- Zoning Code: N/A
Nearby Subdivisions
Amherst
Bear Creek Estates
Carrington Woods
Creeks Run
Deersong 3
Dunmar Estates 5 Acre Dev 28 P
Eagles Point Ph 2
Fairway Oaks
Fox Glen At Chelsea Parc Tusca
Georgetowne
Glen Eagle
Greenbriar Sub Ph 2
Greenspointe
Highland Village 1 2nd Rep
Highland Village 2
Hollowbrook
Huntridge
Lake Tuskawilla Ph 2
Lot. 738 Oak Forest
Moss Road Ranches
Mount Greenwood
North Orlando 1st Add
North Orlando 2nd Add
North Orlando Ranches Sec 02
North Orlando Ranches Sec 02a
North Orlando Ranches Sec 03
North Orlando Ranches Sec 06
North Orlando Ranches Sec 08
North Orlando Ranches Sec 10
North Orlando Terrace
North Orlando Townsite 4th Add
Oak Forest
Parkstone
Seasons The
Seven Oaks
Stone Gable
Sunrise Estates
Sunrise Village
The Highlands Sections Seven
Tuscawilla
Tuskawilla Crossings 34s
Tuskawilla Crossings Ph 2
Tuskawilla Point
Wedgewood
Wedgewood Tennis Villas
Wildwood
Winding Hollow
Winter Springs



