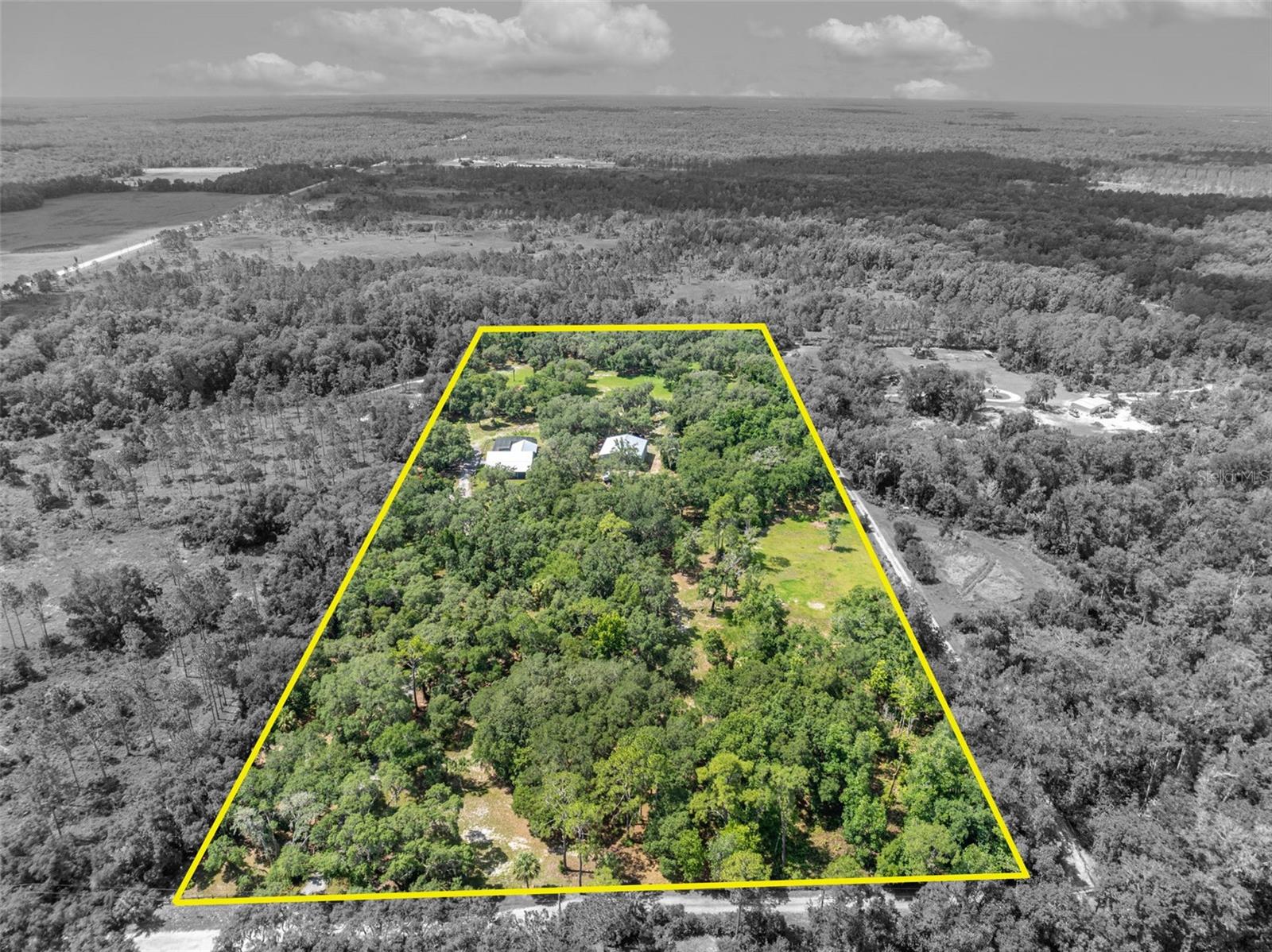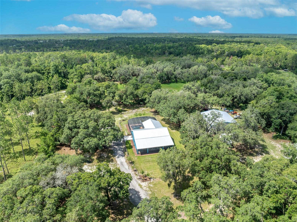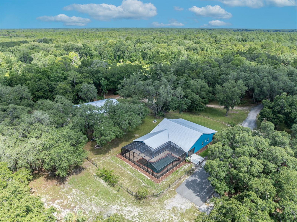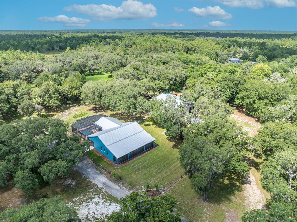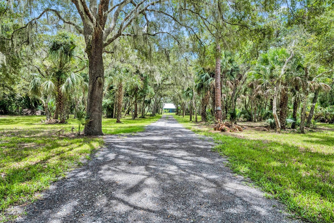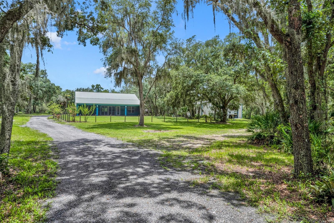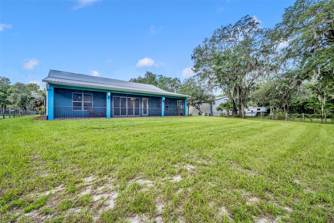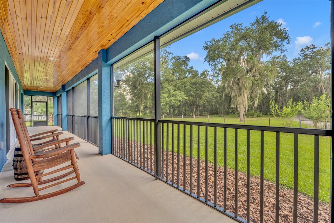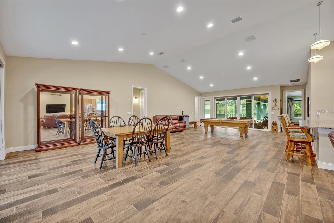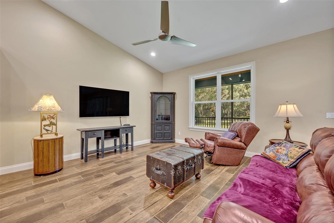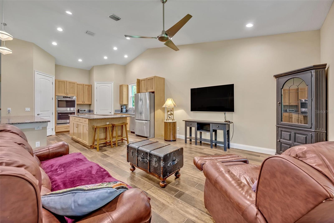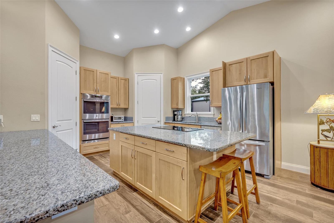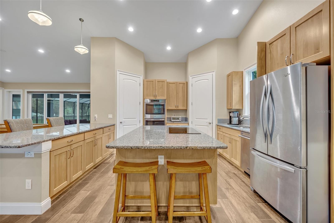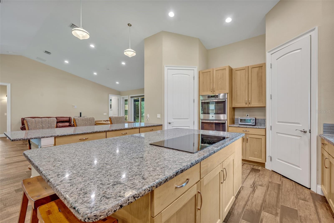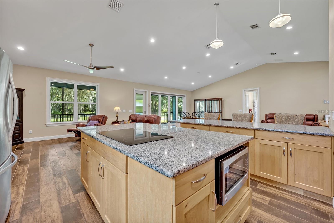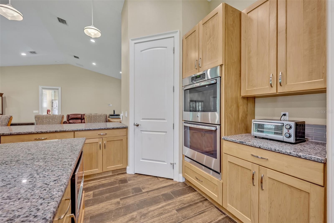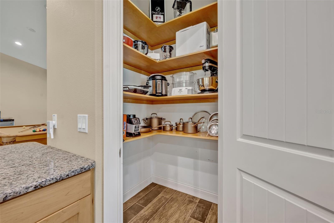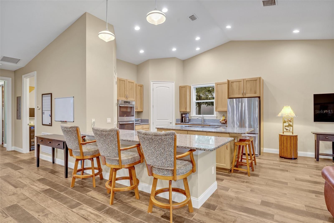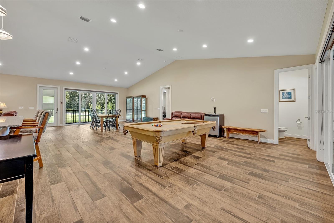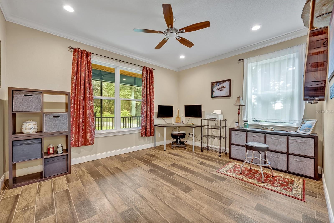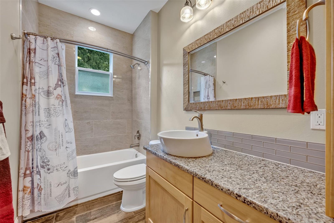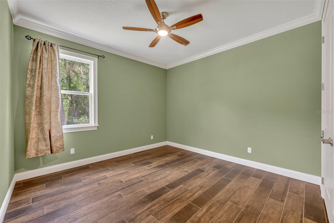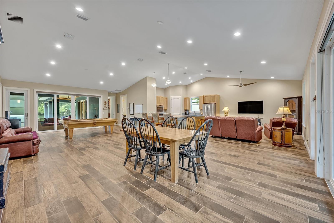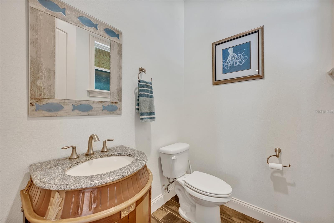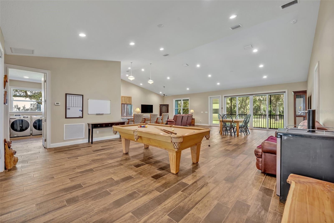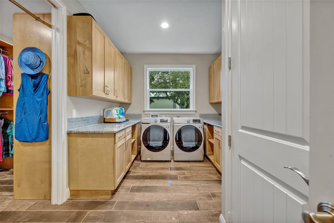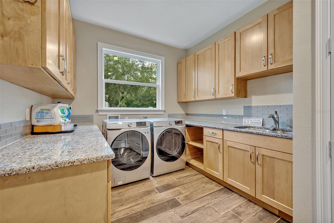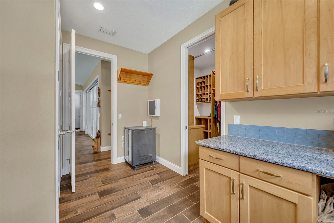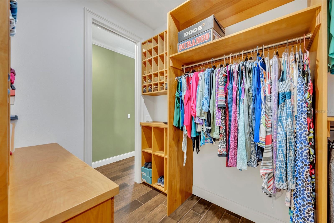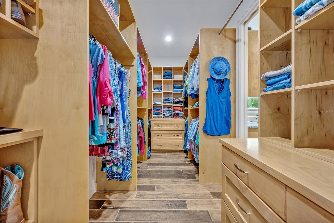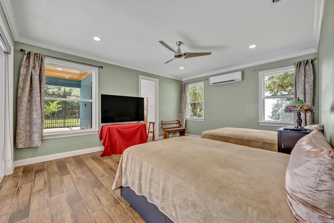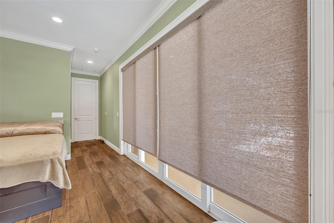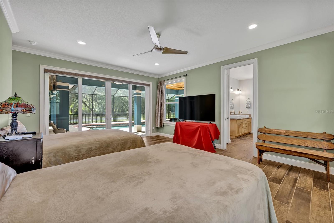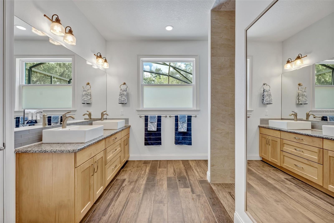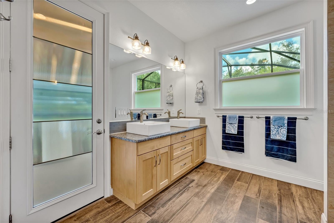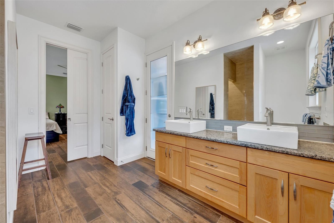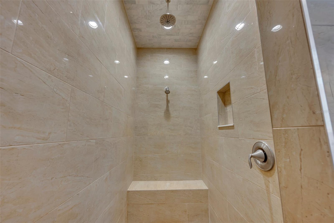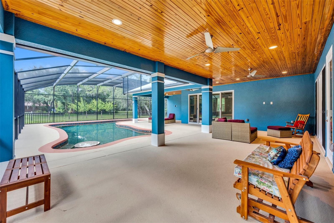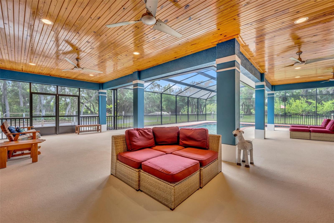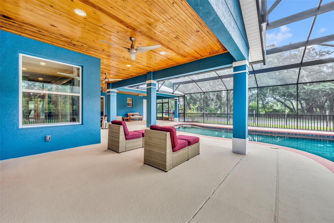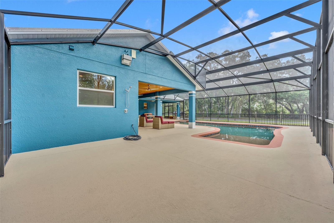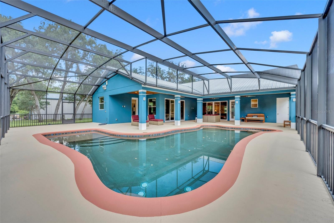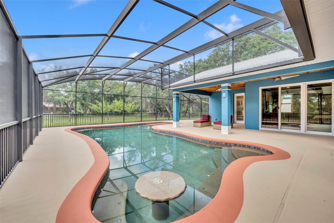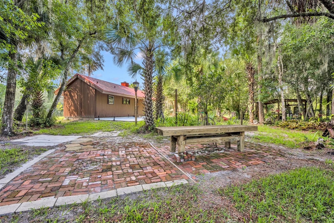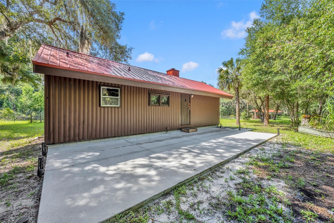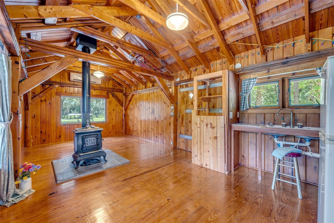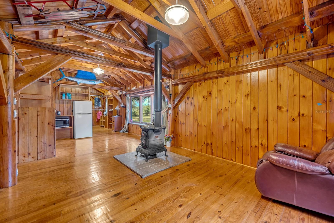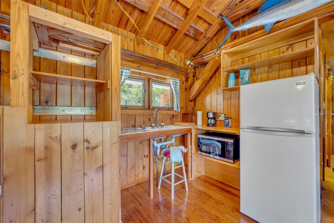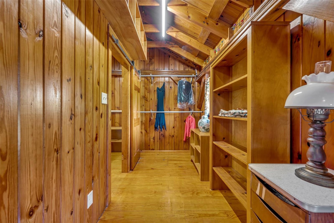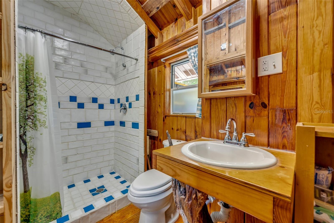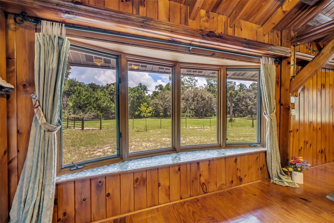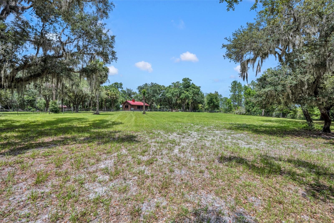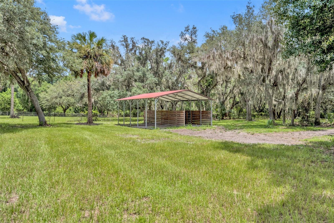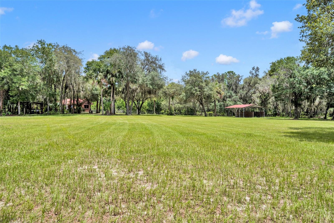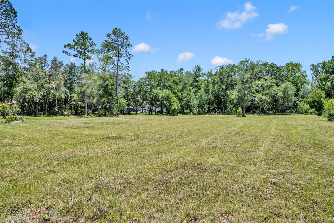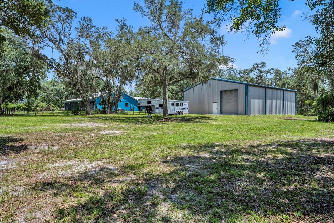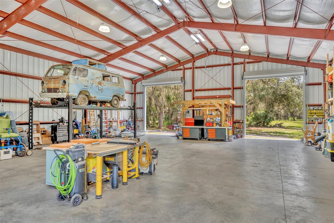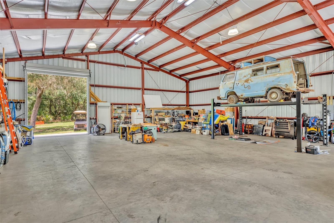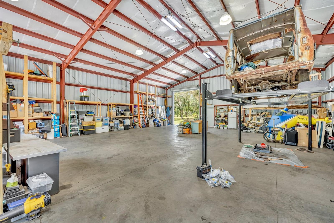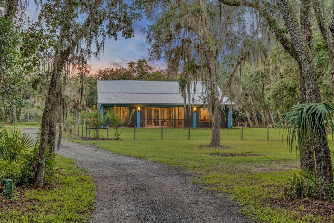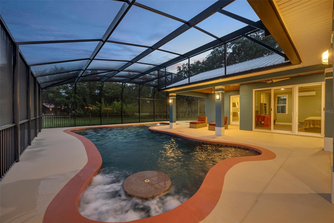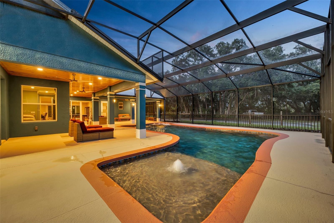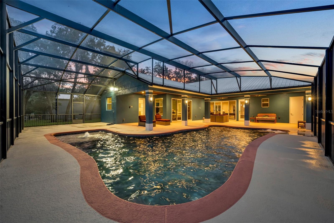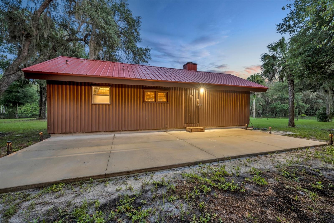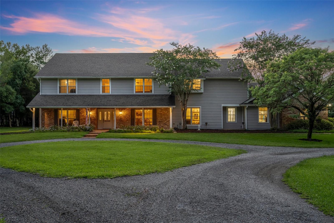Submit an Offer Now!
255 Butterfly Forest Road, GENEVA, FL 32732
Property Photos
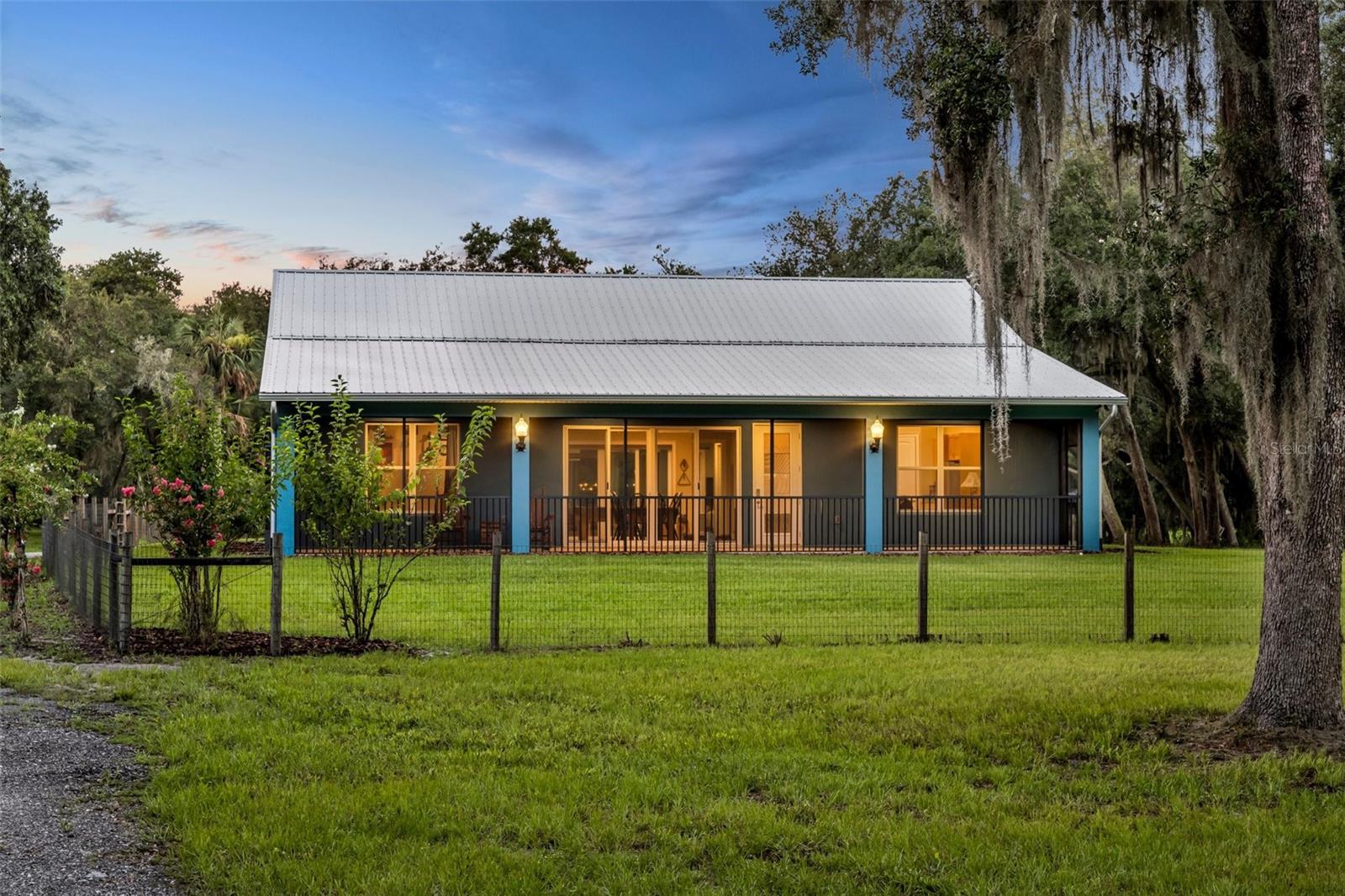
Priced at Only: $2,000,000
For more Information Call:
(352) 279-4408
Address: 255 Butterfly Forest Road, GENEVA, FL 32732
Property Location and Similar Properties
- MLS#: O6219211 ( Residential )
- Street Address: 255 Butterfly Forest Road
- Viewed: 2
- Price: $2,000,000
- Price sqft: $477
- Waterfront: No
- Year Built: 2016
- Bldg sqft: 4197
- Bedrooms: 3
- Total Baths: 4
- Full Baths: 3
- 1/2 Baths: 1
- Garage / Parking Spaces: 4
- Days On Market: 83
- Acreage: 15.00 acres
- Additional Information
- Geolocation: 28.6981 / -81.1189
- County: SEMINOLE
- City: GENEVA
- Zipcode: 32732
- Provided by: RE/MAX TOWN & COUNTRY REALTY
- Contact: Victoria Myers
- 407-695-2066
- DMCA Notice
-
DescriptionWelcome to 255 Butterfly Forest Rd, located in much loved Geneva, FL. A true custom built haven spanning 15 acres, where natural beauty meets luxurious living. Imagine sipping lemonade on the inviting front porch or hosting unforgettable gatherings on the covered back patio, with tongue and groove ceiling and a sparkling saltwater pool designed for entertaining. The 32'x15' pool features bench seating with jacuzzi jets, an in pool granite table and an additional 9'x7' beach area, perfect for the little ones, creating a true backyard oasis. Step inside to an open floor plan that flows effortlessly, showcasing a large kitchen perfect for culinary creations. The kitchen is equipped with granite countertops, a built in double oven, an induction cooktop and two deep pantries for all your storage needs. Enjoy a spacious living area and generously sized bedrooms designed for ultimate comfort. The master suite offers a unique layout with a large, custom built walk in closet that leads directly to the utility area, adding convenience to your daily routine. This energy efficient home is sealed with foam insulation in the attic and block, features double paned windows, double sliders with inset roller shades, and is outfitted with a Generac transfer switch for added peace of mind. In addition to the main home, this property boasts a hand built studio log home, ideal for guests, creative projects, or rental income. Like to tinker? Have an RV? Looking for some extra space? Head out to the 3,000 sq ft workshop complete with 14'x12' roll up doors on each side, a 6" concrete base to handle any load, and a 30 amp RV trailer service. Added bonus, all High Speed internet and cable available in both home and workshop! And to top it all off, this equestrian property includes a 2 stall run in barn and a fenced paddock, plus miles of horse trails running through Little Big Econ State Forest and Geneva Wilderness Area. All 15 acres are fully fenced, ensuring privacy and security. Bordering the Little Big Econ State Forest, the opportunities for adventure are endless. With the potential to be subdivided, this property is a versatile investment or the perfect family compound. Dont miss your chance to own this extraordinary retreat that combines elegance with the great outdoors. Your Country Estate just Minutes from City Conveniences.
Payment Calculator
- Principal & Interest -
- Property Tax $
- Home Insurance $
- HOA Fees $
- Monthly -
For a Fast & FREE Mortgage Pre-Approval Apply Now
Apply Now
 Apply Now
Apply NowFeatures
Building and Construction
- Covered Spaces: 0.00
- Exterior Features: Dog Run, Lighting, Sliding Doors, Storage
- Fencing: Cross Fenced, Fenced
- Flooring: Ceramic Tile
- Living Area: 3094.00
- Other Structures: Guest House, Storage, Workshop
- Roof: Metal
Land Information
- Lot Features: Conservation Area, Landscaped, Pasture, Street Dead-End, Unpaved, Zoned for Horses
Garage and Parking
- Garage Spaces: 4.00
- Open Parking Spaces: 0.00
- Parking Features: Guest, Open, Oversized, Workshop in Garage
Eco-Communities
- Pool Features: Gunite, In Ground, Lighting, Salt Water, Screen Enclosure
- Water Source: Well
Utilities
- Carport Spaces: 0.00
- Cooling: Central Air
- Heating: Central
- Sewer: Septic Tank
- Utilities: Electricity Connected
Finance and Tax Information
- Home Owners Association Fee: 0.00
- Insurance Expense: 0.00
- Net Operating Income: 0.00
- Other Expense: 0.00
- Tax Year: 2023
Other Features
- Appliances: Built-In Oven, Cooktop, Dishwasher, Dryer, Microwave, Refrigerator, Washer
- Country: US
- Interior Features: Eat-in Kitchen, High Ceilings, Kitchen/Family Room Combo, Living Room/Dining Room Combo, Open Floorplan, Primary Bedroom Main Floor, Split Bedroom, Walk-In Closet(s)
- Legal Description: SEC 04 TWP 21S RGE 32E W 200 FT OF LOT 1 + E 1/4 OF NW 1/4 OF NE 1/4
- Levels: One
- Area Major: 32732 - Geneva
- Occupant Type: Owner
- Parcel Number: 04-21-32-300-0020-0000
- View: Trees/Woods
- Zoning Code: A-5
Similar Properties
Nearby Subdivisions



