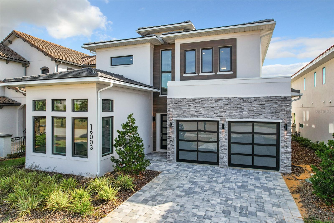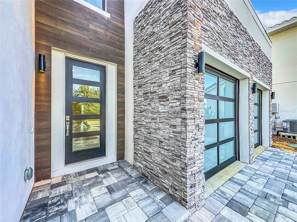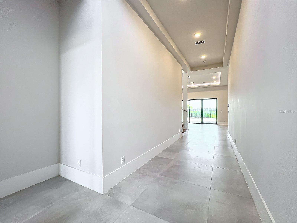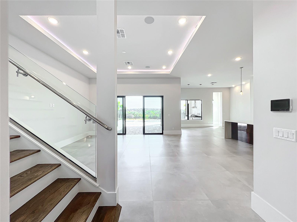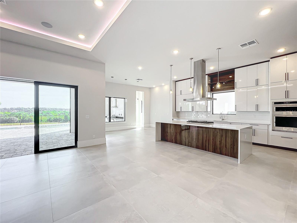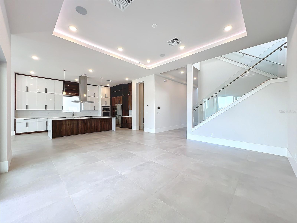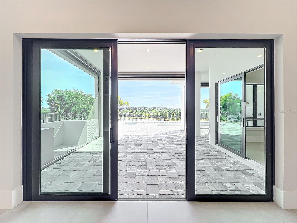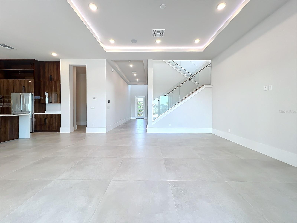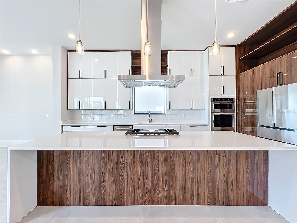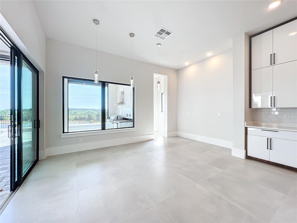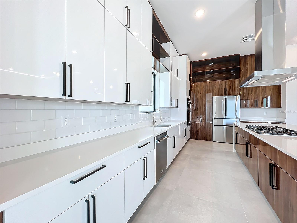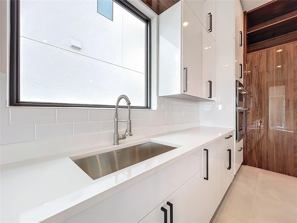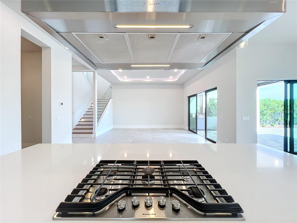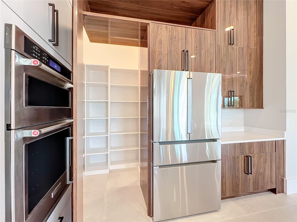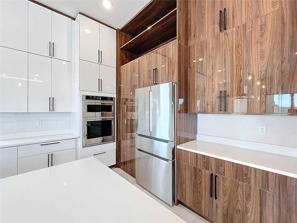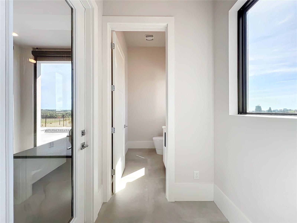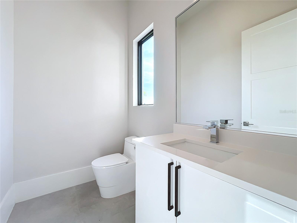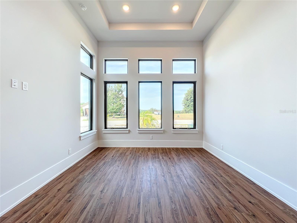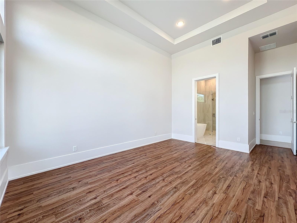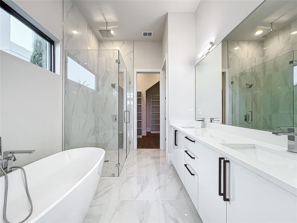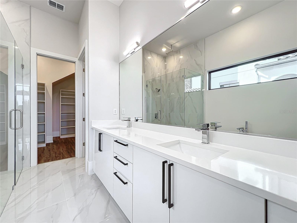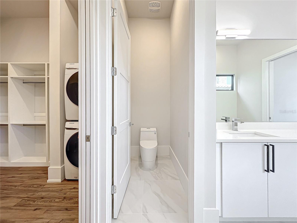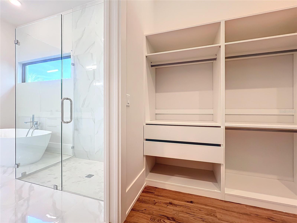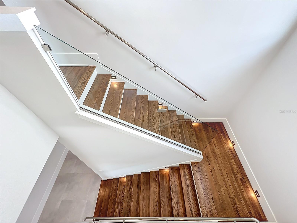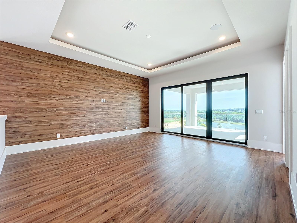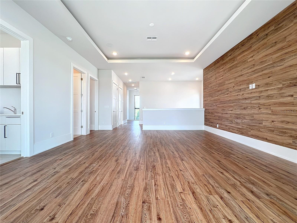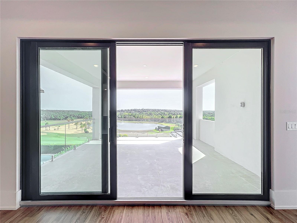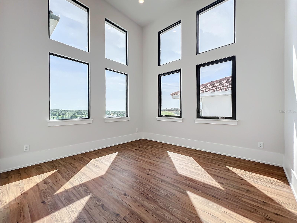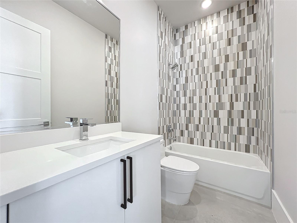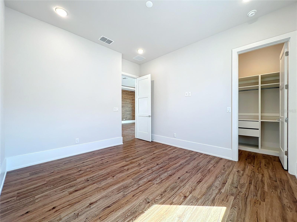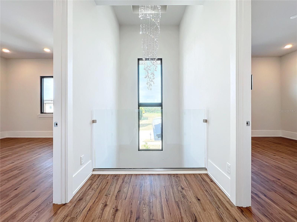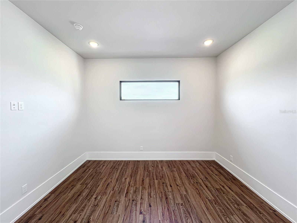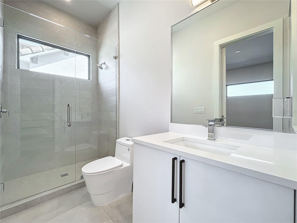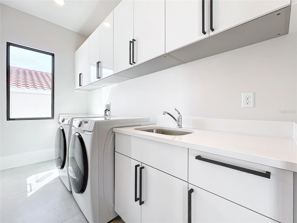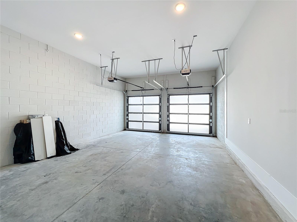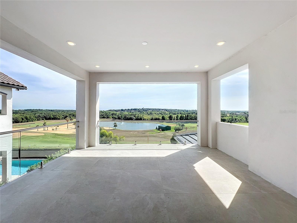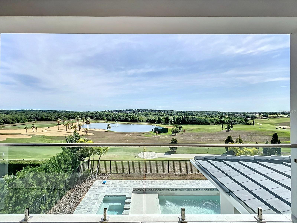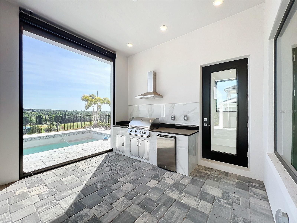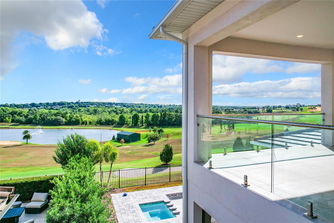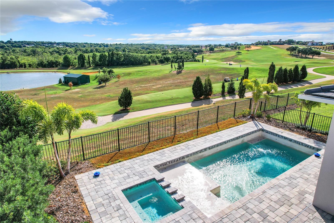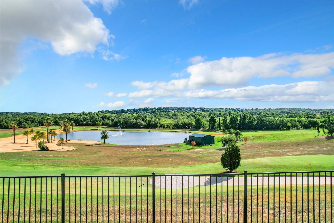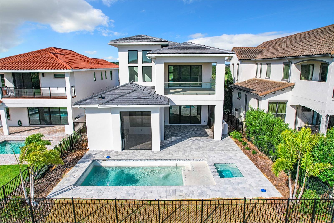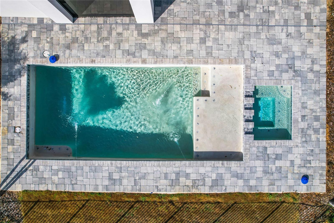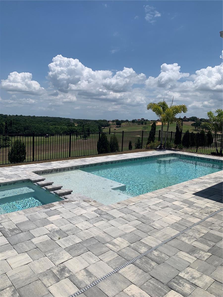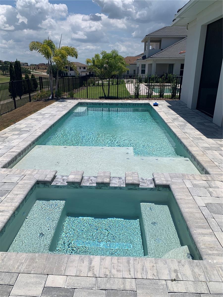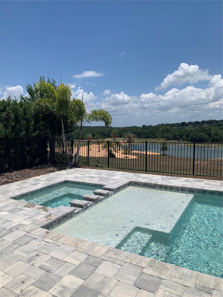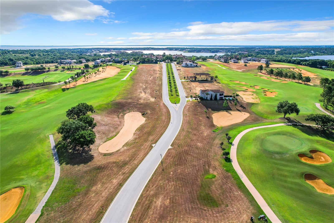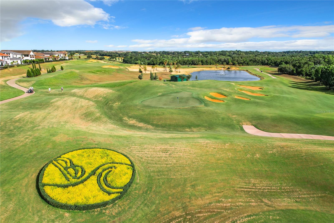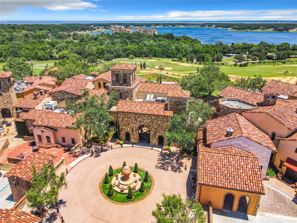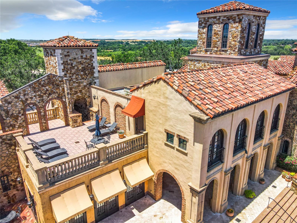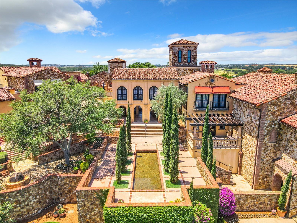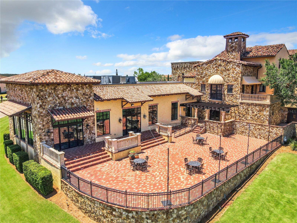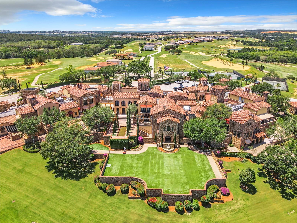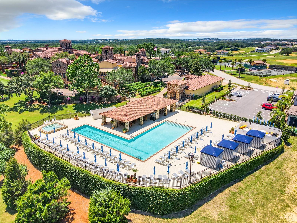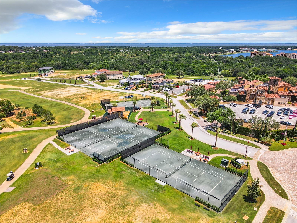Submit an Offer Now!
16003 Vetta Drive, MONTVERDE, FL 34756
Property Photos
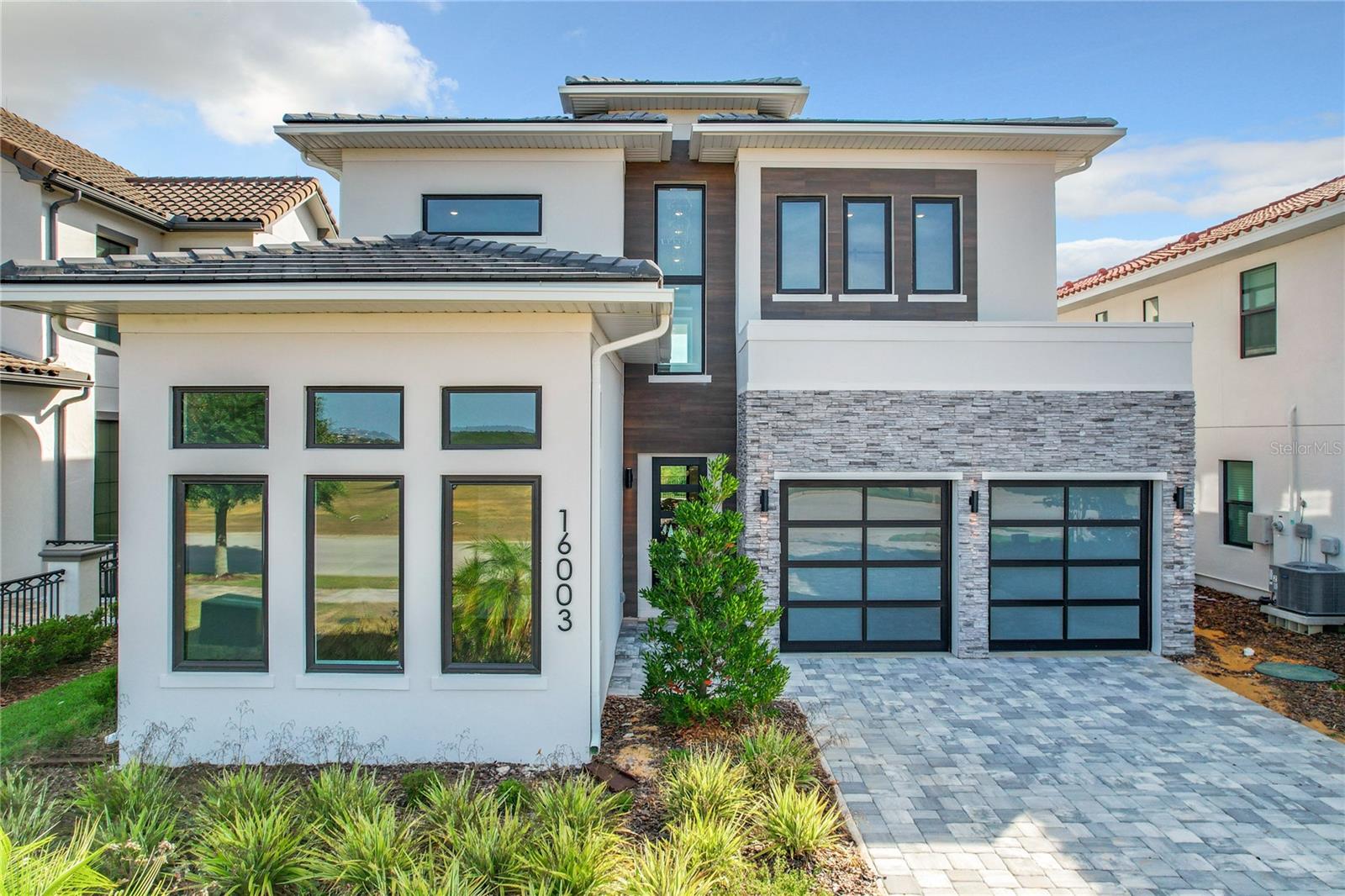
Priced at Only: $1,440,000
For more Information Call:
(352) 279-4408
Address: 16003 Vetta Drive, MONTVERDE, FL 34756
Property Location and Similar Properties
- MLS#: O6221800 ( Residential )
- Street Address: 16003 Vetta Drive
- Viewed: 1
- Price: $1,440,000
- Price sqft: $295
- Waterfront: No
- Year Built: 2023
- Bldg sqft: 4888
- Bedrooms: 4
- Total Baths: 6
- Full Baths: 4
- 1/2 Baths: 2
- Garage / Parking Spaces: 2
- Days On Market: 90
- Additional Information
- Geolocation: 28.5817 / -81.6898
- County: LAKE
- City: MONTVERDE
- Zipcode: 34756
- Elementary School: Grassy Lake Elementary
- Middle School: East Ridge Middle
- High School: Lake Minneola High
- Provided by: KELLER WILLIAMS CLASSIC
- Contact: Nathan Alexander
- 407-292-5400
- DMCA Notice
-
DescriptionBACK ON THE MARKET, due to Buyer Financing: Welcome to your dream home, a luxury residence located in the stunning Bella Collina community of Montverde, Florida. As you step through the grand entrance, you're greeted by soaring 24 foot ceilings, natural light with views overlooking the impressive outdoor space, all reflecting an expansive open concept design. The spacious primary suite is conveniently located on the main floor. This tranquil oasis features a luxurious garden tub and rain shower heads, providing a luxurious spa like experience. The master closet offers extra storage and is equipped with its own washer and dryer for added convenience. Next step into the gourmet kitchen a chef's delight, boasting a unique island with a gas range and hood. Equipped with premier appliances, this kitchen overlooks the impressive great room, which is accentuated by its tray ceilings. The airy dining space offers a beautiful view of the outdoor oasis. The outdoor kitchen, screened in lanai, jacuzzi and state of the art pool overlooks Hole 2 of the Nick Faldo course. While also offering a serene water view, this thoughtful outdoor space is ideal space for both relaxation and entertainment. Upstairs, you'll find three spacious rooms, two of which feature en suite bathrooms and walk in closets. The upstairs office offers a view that is sure to inspire productivity, whike the second floor balcony provides a peaceful retreat to relax and unwind. This home is designed with thoughtful details and luxury finishes throughout. From the grand entrance to the impressive outdoor living spaces, every aspect of this home is crafted to offer the ultimate in comfort and style.
Payment Calculator
- Principal & Interest -
- Property Tax $
- Home Insurance $
- HOA Fees $
- Monthly -
Features
Building and Construction
- Covered Spaces: 0.00
- Exterior Features: Balcony, Lighting, Outdoor Kitchen, Private Mailbox, Rain Gutters, Sidewalk, Sliding Doors
- Fencing: Fenced
- Flooring: Hardwood, Tile
- Living Area: 3535.00
- Roof: Tile
Property Information
- Property Condition: Completed
Land Information
- Lot Features: On Golf Course
School Information
- High School: Lake Minneola High
- Middle School: East Ridge Middle
- School Elementary: Grassy Lake Elementary
Garage and Parking
- Garage Spaces: 2.00
- Open Parking Spaces: 0.00
Eco-Communities
- Pool Features: Gunite, Heated, In Ground
- Water Source: Private, Public
Utilities
- Carport Spaces: 0.00
- Cooling: Central Air
- Heating: Central
- Pets Allowed: Breed Restrictions, Yes
- Sewer: Public Sewer
- Utilities: Cable Connected, Electricity Connected, Natural Gas Connected, Sewer Connected, Water Connected
Amenities
- Association Amenities: Basketball Court, Cable TV, Clubhouse, Fence Restrictions, Fitness Center, Gated, Golf Course, Park, Pickleball Court(s), Playground, Pool, Recreation Facilities, Sauna, Spa/Hot Tub, Tennis Court(s)
Finance and Tax Information
- Home Owners Association Fee Includes: Guard - 24 Hour, Cable TV, Internet, Maintenance Grounds, Security, Sewer, Trash
- Home Owners Association Fee: 999.00
- Insurance Expense: 0.00
- Net Operating Income: 0.00
- Other Expense: 0.00
- Tax Year: 2023
Other Features
- Appliances: Bar Fridge, Built-In Oven, Dishwasher, Disposal, Dryer, Exhaust Fan, Microwave, Range, Range Hood, Refrigerator, Tankless Water Heater, Washer
- Association Name: ARTEMIS LIFESTYLES: WENDY GOODYEAR
- Association Phone: 407-705-2190x452
- Country: US
- Furnished: Unfurnished
- Interior Features: Ceiling Fans(s), High Ceilings, Kitchen/Family Room Combo, Primary Bedroom Main Floor, Smart Home, Stone Counters, Thermostat, Tray Ceiling(s), Walk-In Closet(s)
- Legal Description: BELLA COLLINA WEST PB 54 PG 1-19 LOT 79 ORB 5759 PG 1411
- Levels: Two
- Area Major: 34756 - Montverde
- Occupant Type: Vacant
- Parcel Number: 12-22-26-0502-000-07900
- View: Golf Course, Water
- Zoning Code: PUD
Nearby Subdivisions
Gourd Neck Spgs Sub
Montverde Franklin Pond Sub
Montverde Lake Florence Shores
Montverde Pines Of Montverde S
Montverde Southview Estates
Morningside Park
None
The Trails Of Montverde Sub
Trails Of Montverde
Trails Of Montverde First Add
Trails Of Montverde Sub
Vinola Gardens
Vista Verde Sub
Willow Ridge



