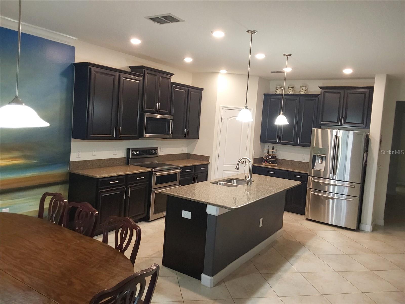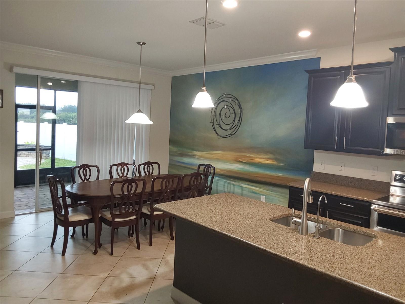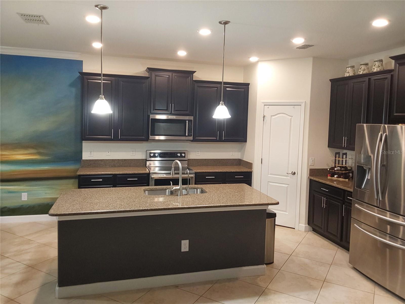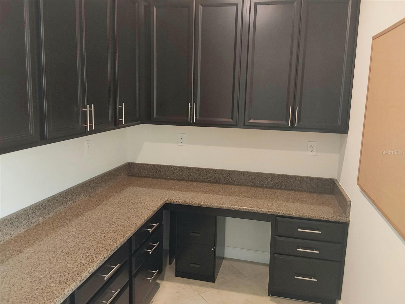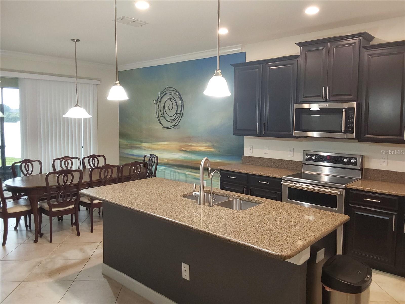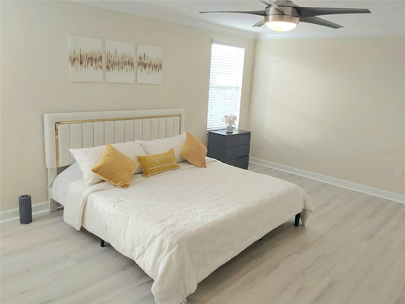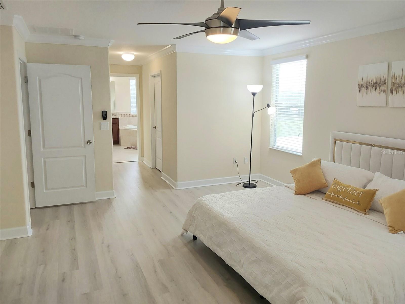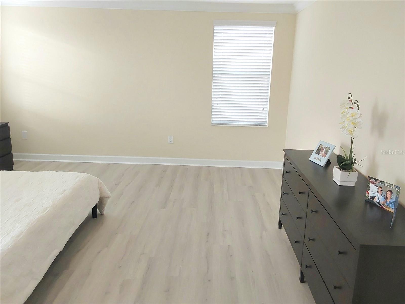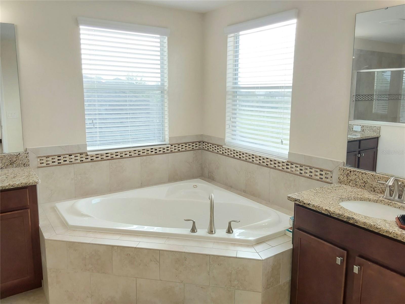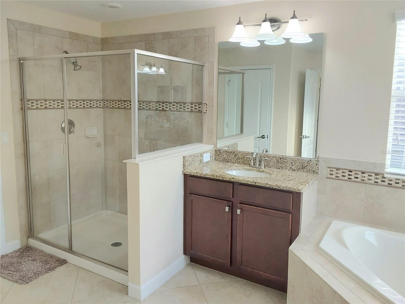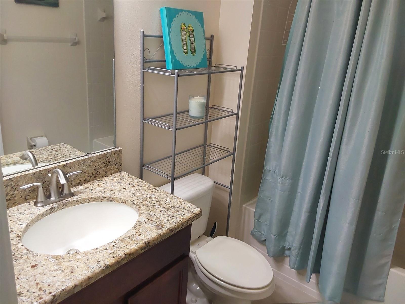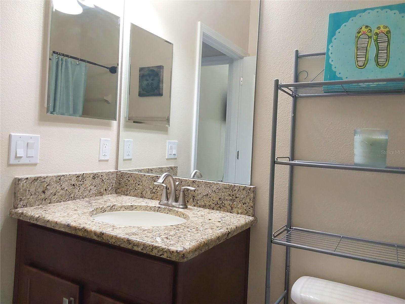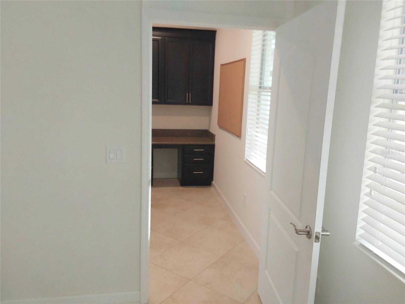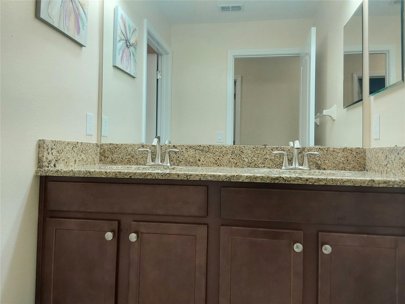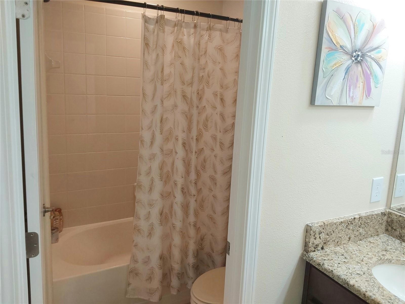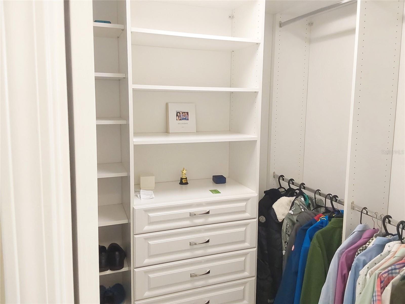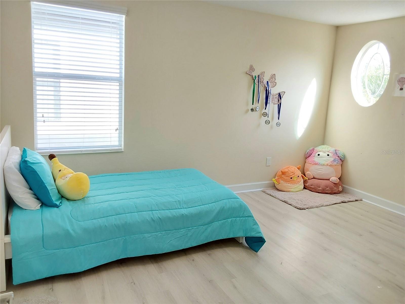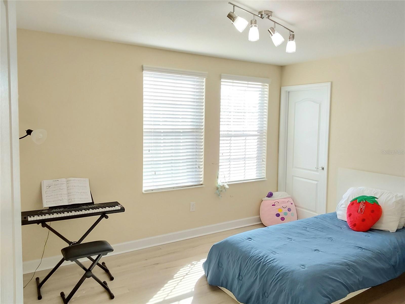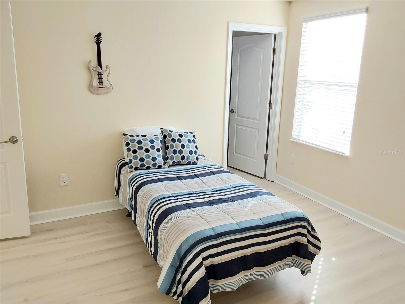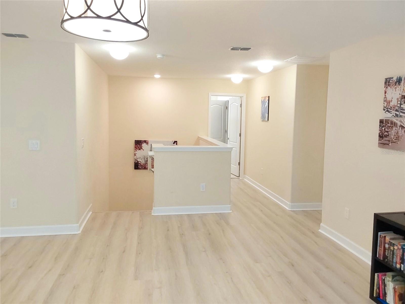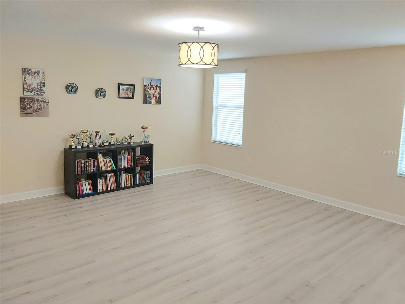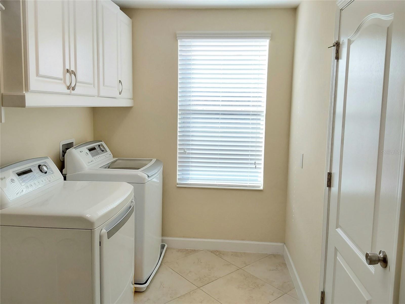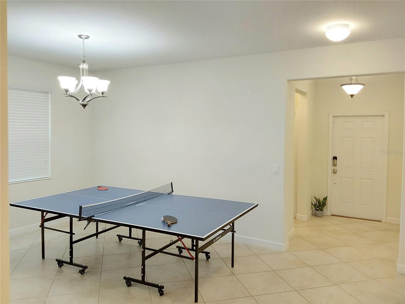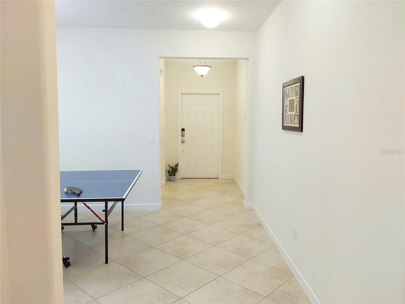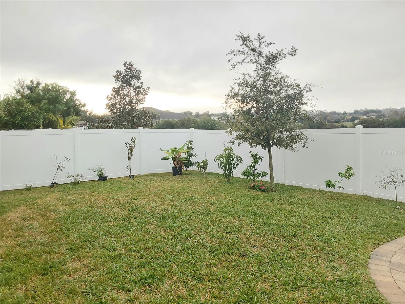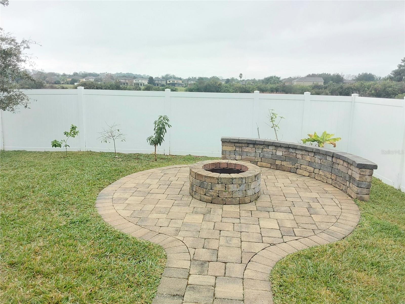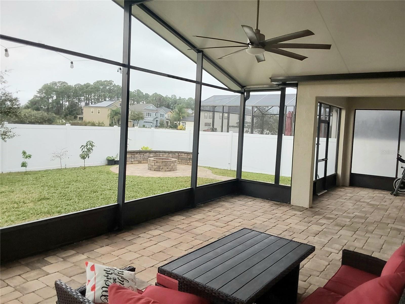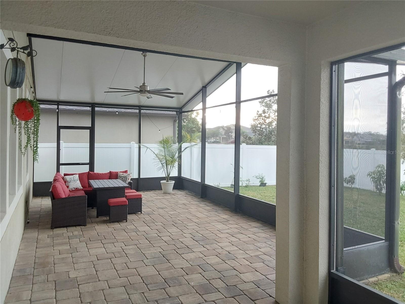Submit an Offer Now!
7318 Auburnwood Lane, WINDERMERE, FL 34786
Property Photos
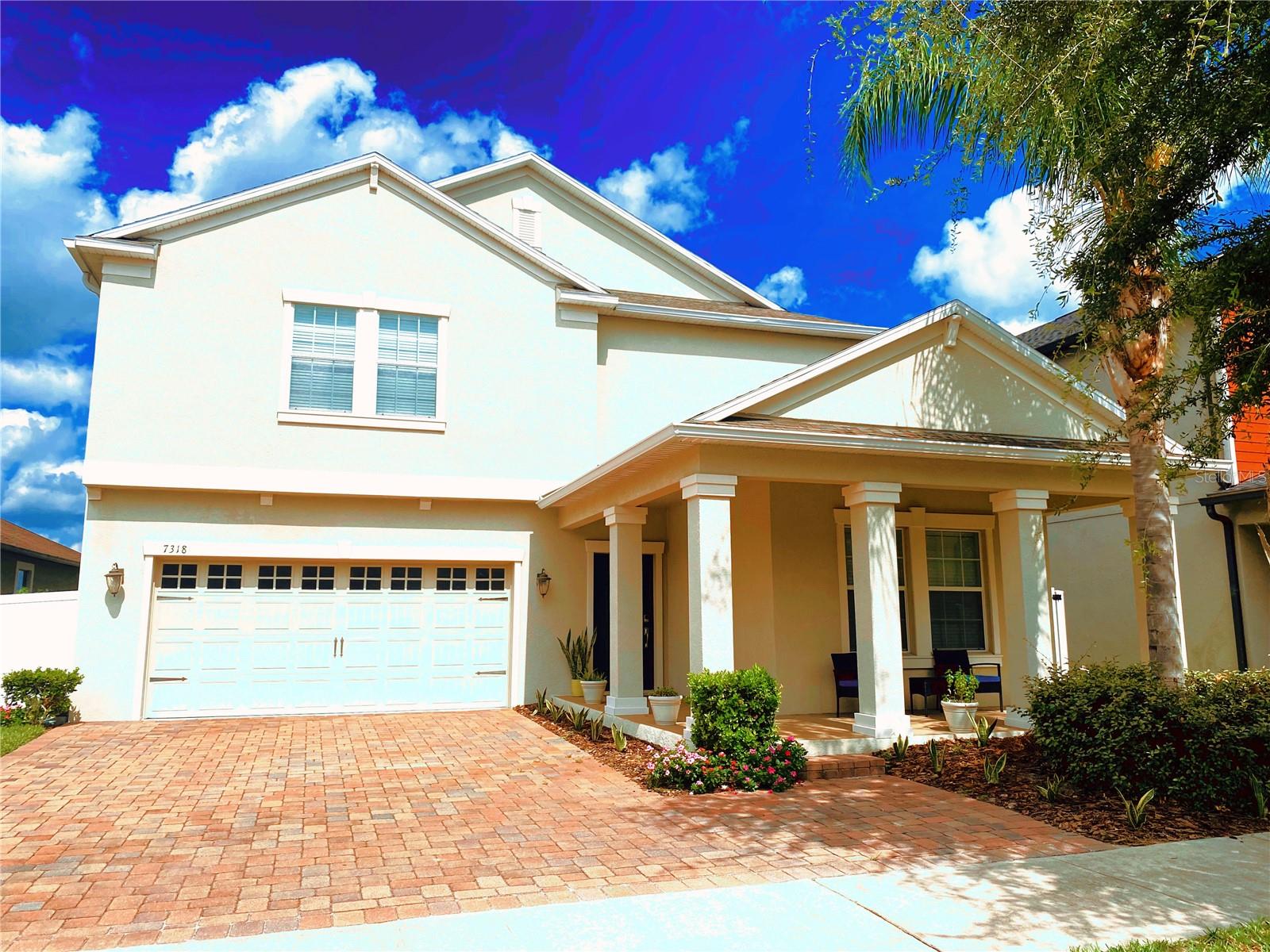
Priced at Only: $799,000
For more Information Call:
(352) 279-4408
Address: 7318 Auburnwood Lane, WINDERMERE, FL 34786
Property Location and Similar Properties
- MLS#: O6222357 ( Residential )
- Street Address: 7318 Auburnwood Lane
- Viewed: 16
- Price: $799,000
- Price sqft: $184
- Waterfront: No
- Year Built: 2016
- Bldg sqft: 4341
- Bedrooms: 5
- Total Baths: 3
- Full Baths: 3
- Garage / Parking Spaces: 3
- Days On Market: 163
- Additional Information
- Geolocation: 28.4579 / -81.5772
- County: ORANGE
- City: WINDERMERE
- Zipcode: 34786
- Subdivision: Windermere Sound
- Elementary School: Sunset Park Elem
- Middle School: Horizon West Middle School
- High School: Windermere High School
- Provided by: YOUNG REAL ESTATE
- Contact: Joseph Correa
- 407-904-0069
- DMCA Notice
-
DescriptionSeller motivated. Location. Location. Location. Welcome to this incredible 5 bedroom, 3 bathroom fenced home nestled within the community of windermere sound. This property located in the heart of windermere boasts a 3 car garage, private office, fenced backyard, tropical fruit trees, an in home water filter, and a spacious open floor plan that's perfect for comfortable living and gracious entertaining. Top rated schools: sunset park elementary, horizons west middle school, and windermere highschool. Upon entering through the front doors, you'll find a generously sized formal dining room adorned with beautiful tile flooring and two windows that flood the space with florida's natural sunlight. Moving into the great room, you'll discover a stunning kitchen featuring wood cabinetry, granite countertops, stainless steel appliances, a breakfast bar/center island with pendant lighting, and a dining area that overlooks the lanai. The private office can be used for various purposes, whether it be an office, craft room, video game room, or a blank canvas for your creative ideas! The first floor also includes a bedroom and a private bathroom, providing comfortable accommodation for guests, elderly parents, or disabled family members with easy access to the home. As you go up the stairs, you'll be welcomed by a spacious living area. The upstairs bedrooms are generously sized, allowing you to personalize them with your unique style. The large master bedroom is a decorator's dream, featuring large his and hers walk in closets and an en suite bathroom with dual vanities, a spacious tub, and a standalone walk in shower. The master bath is exquisitely designed, providing a soothing retreat after a long day, with beautiful tile and granite countertops. Additional upstairs amenities include a private laundry room, making it convenient to access and maintain your laundry needs in an organized manner. The outdoor space is exceptional, featuring a covered lanai and a pathway leading to a firepit in the fenced backyard, where you can enjoy breathtaking sunset views and even catch a glimpse of the disney fireworks at night! Conveniently located near schools, parks, shopping, disney, and universal studios. This home is eagerly awaiting its new owner. A property of this caliber is sure to attract considerable interest and may not remain available for long.
Payment Calculator
- Principal & Interest -
- Property Tax $
- Home Insurance $
- HOA Fees $
- Monthly -
Features
Building and Construction
- Covered Spaces: 0.00
- Exterior Features: Other, Sliding Doors
- Fencing: Vinyl
- Flooring: Ceramic Tile, Laminate
- Living Area: 3286.00
- Roof: Shingle
School Information
- High School: Windermere High School
- Middle School: Horizon West Middle School
- School Elementary: Sunset Park Elem
Garage and Parking
- Garage Spaces: 3.00
- Parking Features: Garage Door Opener
Eco-Communities
- Water Source: Public
Utilities
- Carport Spaces: 0.00
- Cooling: Central Air
- Heating: Central
- Pets Allowed: Cats OK, Dogs OK
- Sewer: Public Sewer
- Utilities: Public, Sprinkler Recycled
Amenities
- Association Amenities: Basketball Court
Finance and Tax Information
- Home Owners Association Fee Includes: Maintenance Structure, Pest Control, Pool, Trash
- Home Owners Association Fee: 0.00
- Net Operating Income: 0.00
- Tax Year: 2023
Other Features
- Appliances: Dishwasher, Disposal, Dryer, Electric Water Heater, Microwave, Range, Refrigerator, Washer, Water Softener
- Association Name: PETER RAMOS
- Association Phone: 4077810785
- Country: US
- Furnished: Unfurnished
- Interior Features: Ceiling Fans(s), Kitchen/Family Room Combo, Walk-In Closet(s)
- Legal Description: WINDERMERE SOUND 82/64 LOT 137
- Levels: Two
- Area Major: 34786 - Windermere
- Occupant Type: Owner
- Parcel Number: 26-23-27-9152-01-370
- Style: Florida
- Views: 16
- Zoning Code: P-D
Nearby Subdivisions
Aladar On Lake Butler
Ashlin Park Ph 2
Bayshore Estates
Bellaria
Belmere Village G2 48 65
Belmere Village G5
Butler Bay
Butler Ridge
Casabella
Casabella Ph 2
Chaine De Lac
Chaine Du Lac
Down Point Sub
Edens Hammock
Enclave
Enclave At Windermere Landing
Estanciawindermere
Glenmuir
Glenmuir Ut 02 51 42
Gotha Town
Harbor Isle
Isleworth
Jasmine Woods
Keenes Pointe
Keenes Pointe 46104
Keenes Pointe Ut 04 Sec 31 48
Keenes Pointe Ut 06 50 95
Kelso On Lake Butler
Lake Burden South Ph I
Lake Butler Estates
Lake Cawood Estates
Lake Down Cove
Lake Down Crest
Lake Roper Pointe
Lake Sawyer South Ph 01
Lakes Windermere Ph 01 49 108
Lakeswindermere Ph 02a
Lakeswindermere Ph 04
Lakeswindermerepeachtree
Manors At Butler Bay Ph 01
Manors At Butler Bay Ph 02
Marsh Sub
None
Palms At Windermere
Providence Ph 01 50 03
Reserve At Belmere
Reserve At Belmere Ph 2
Reserve At Lake Butler Sound
Reserve At Lake Butler Sound 4
Reservebelmere Ph Ii
Sanctuary At Lakes Of Winderme
Silver Woods Ph 02
Stillwater Xing Prcl Sc13 Ph 1
Summerport
Summerport Beach
Summerport Ph 1
Sunset Bay
The Lakes
Tildens Grove Ph 01 4765
Tuscany Ridge 50 141
Waterford Pointe
Waterstone
Wauseon Ridge
Weatherstone On Lake Olivia
Westover Reserve
Westside Village
Whitney Islesbelmere Ph 02
Wickham Park
Willows At Lake Rhea Ph 01
Windermere
Windermere Downs
Windermere Isle
Windermere Isle Ph 2
Windermere Lndgs Fd1
Windermere Lndgs Ph 02
Windermere Lndgs Ph 2
Windermere Sound
Windermere Terrace
Windermere Town
Windermere Town Rep
Windermere Trails
Windermere Trls Ph 1c
Windermere Trls Ph 3b
Windermere Trls Ph 4b
Windermere Trls Ph 5a
Windermere Trls Ph 5b
Windsor Hill
Windstone



