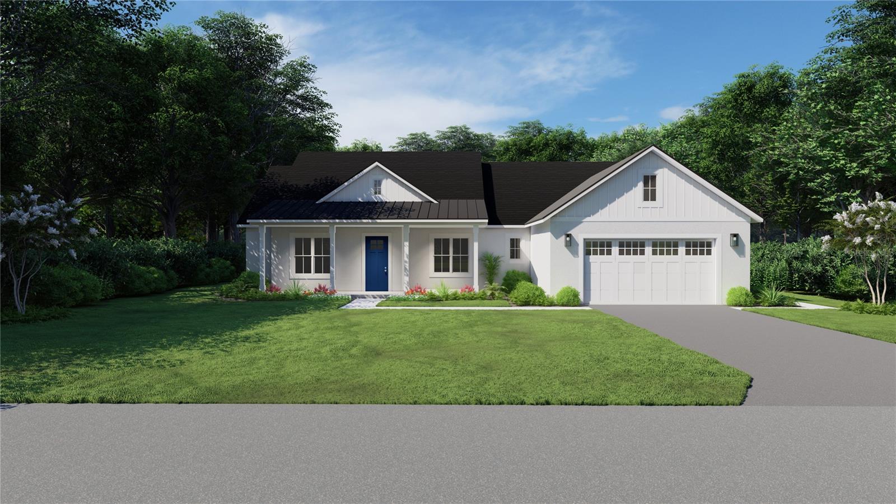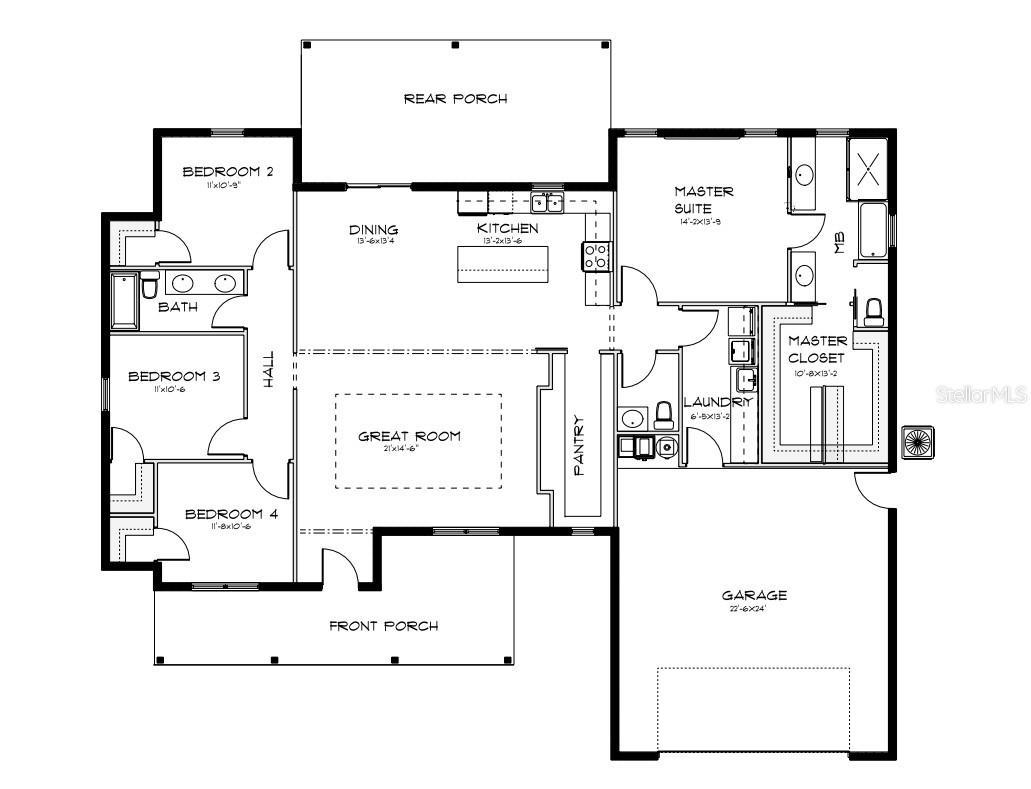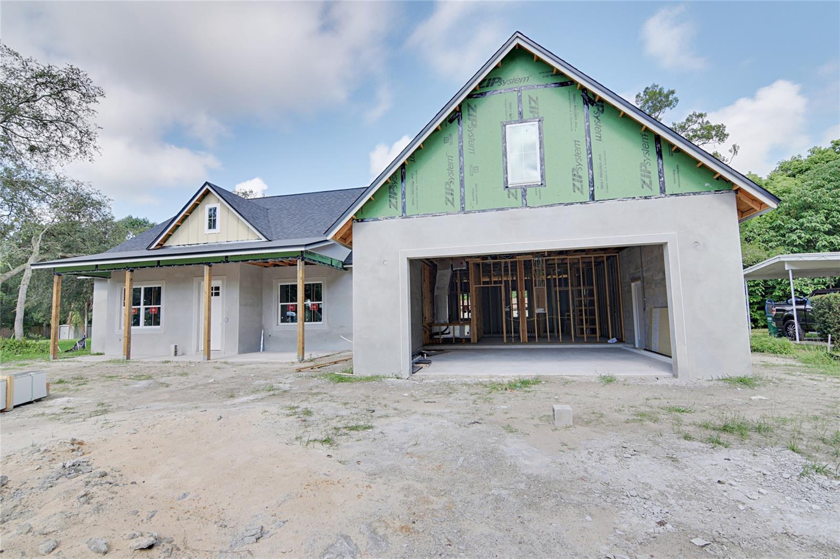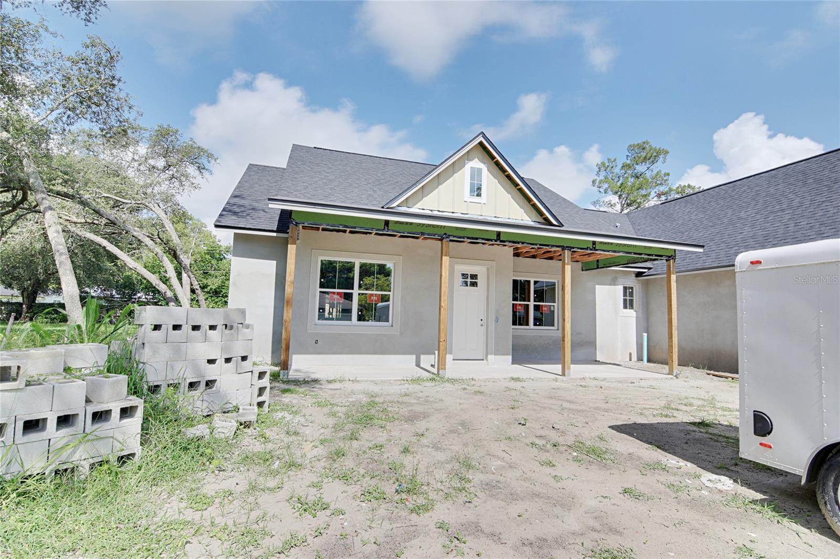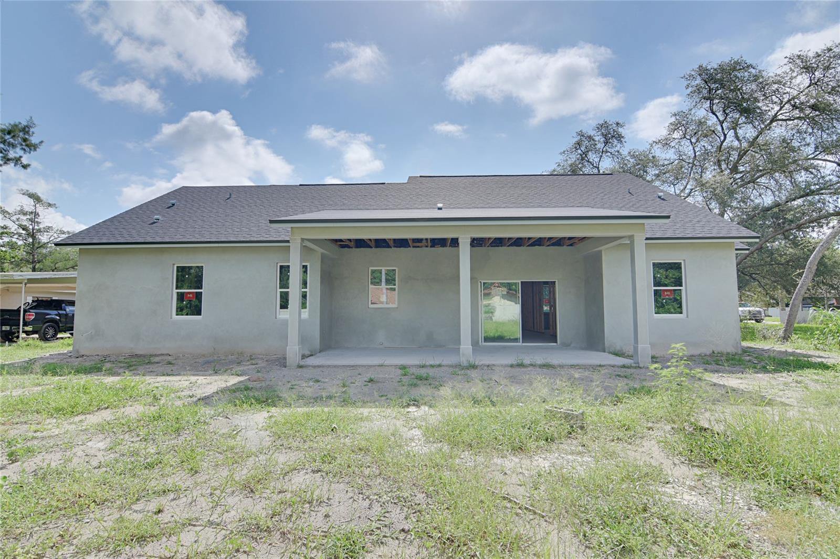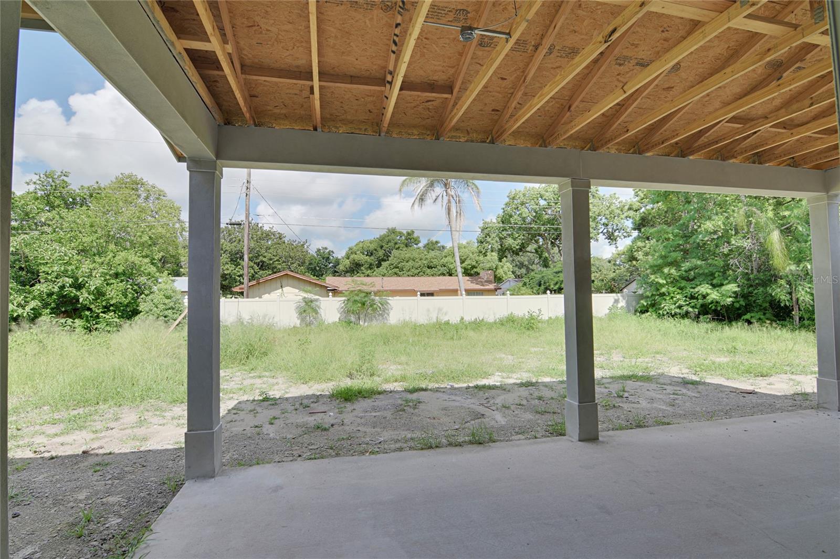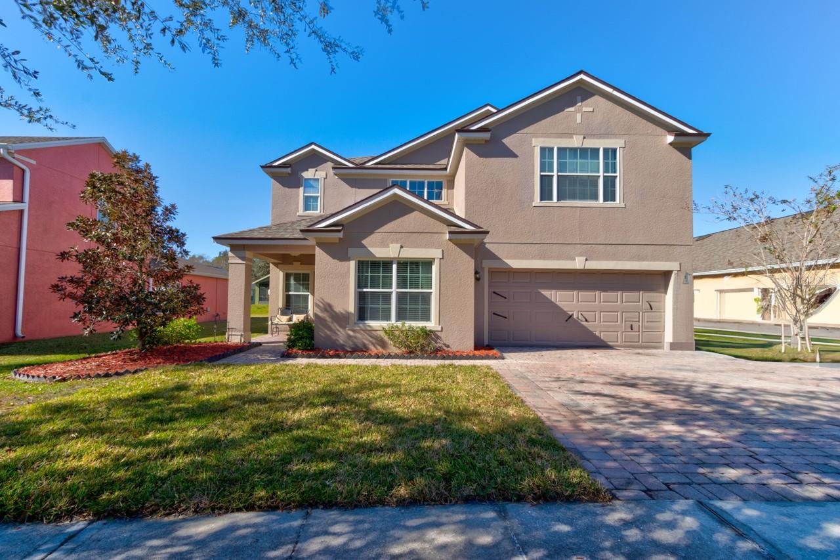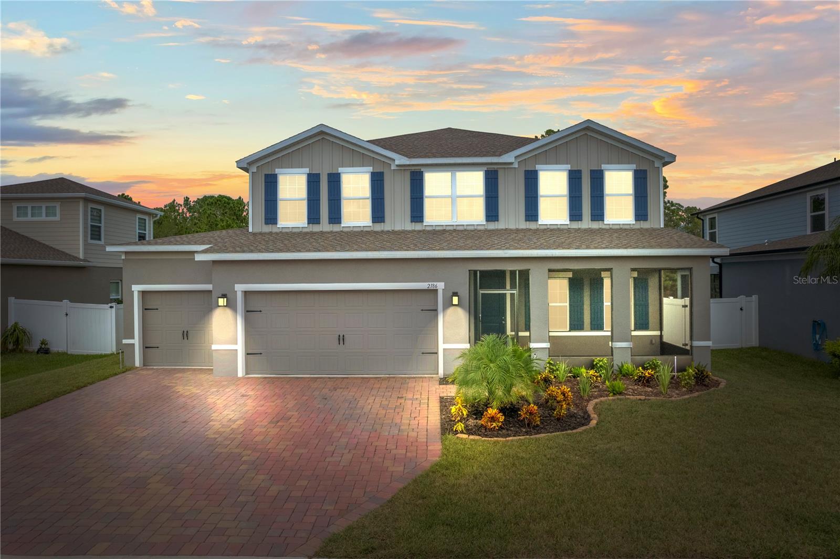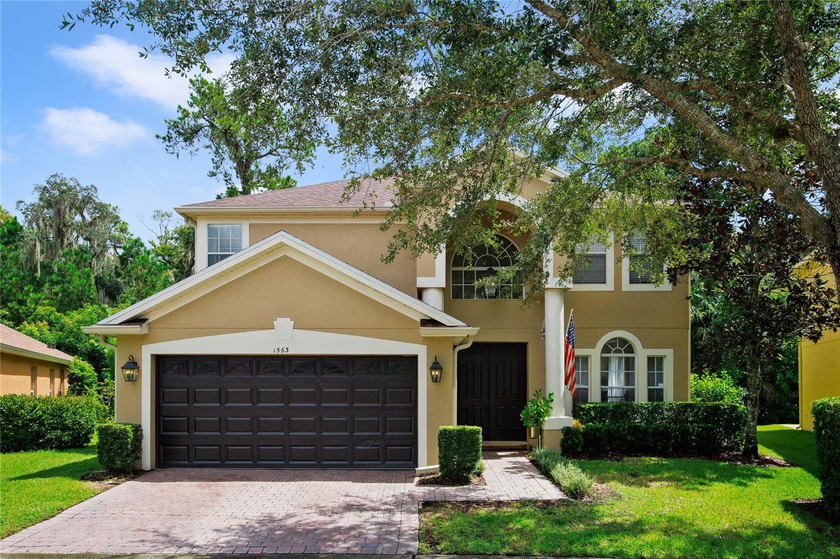Submit an Offer Now!
216 Homewood Drive, SANFORD, FL 32773
Property Photos
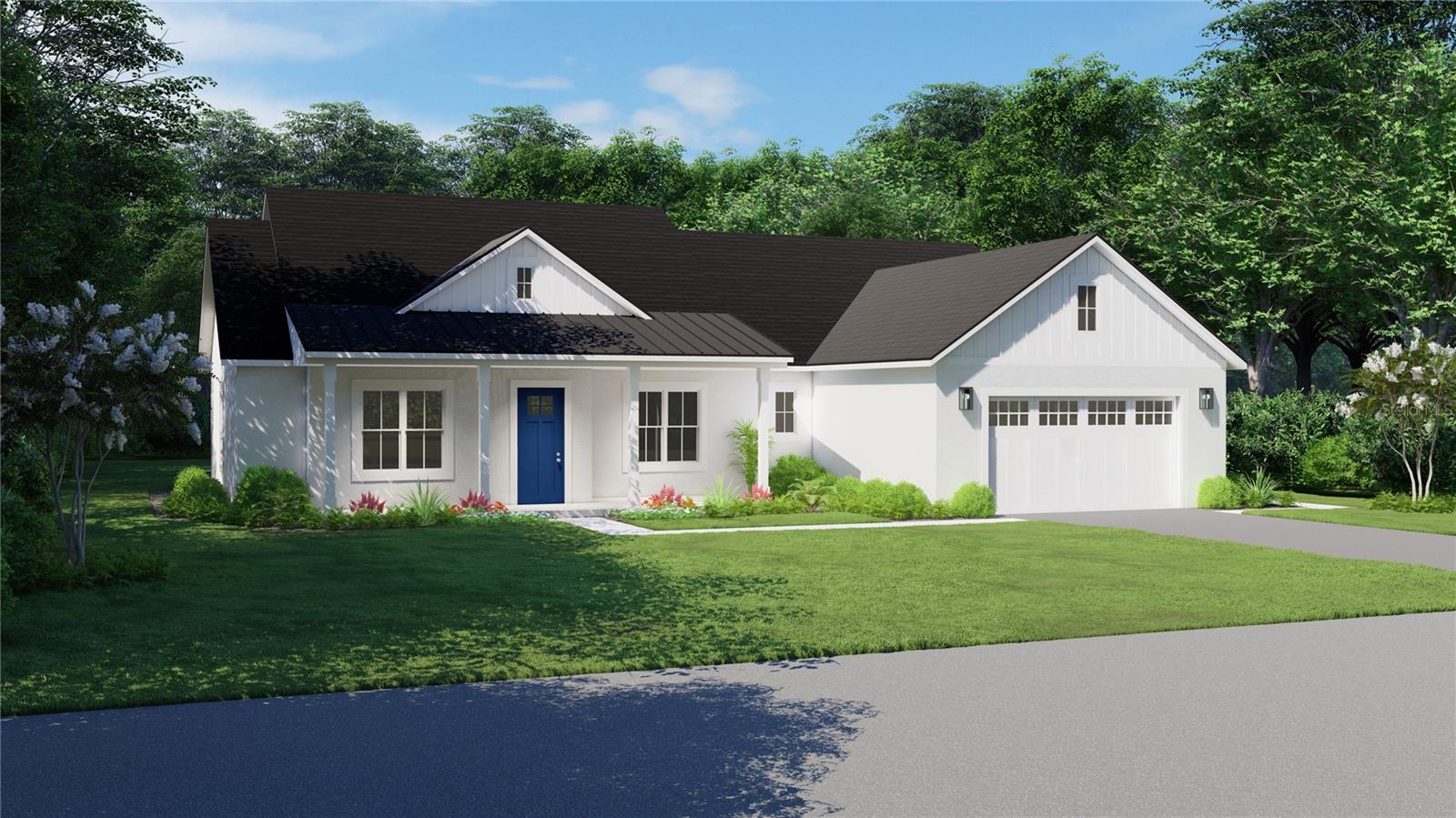
Priced at Only: $599,000
For more Information Call:
(352) 279-4408
Address: 216 Homewood Drive, SANFORD, FL 32773
Property Location and Similar Properties
- MLS#: O6222955 ( Residential )
- Street Address: 216 Homewood Drive
- Viewed: 23
- Price: $599,000
- Price sqft: $186
- Waterfront: No
- Year Built: 2024
- Bldg sqft: 3214
- Bedrooms: 4
- Total Baths: 3
- Full Baths: 2
- 1/2 Baths: 1
- Garage / Parking Spaces: 2
- Days On Market: 162
- Additional Information
- Geolocation: 28.7836 / -81.314
- County: SEMINOLE
- City: SANFORD
- Zipcode: 32773
- Subdivision: Loch Arbor Fairlane Sec
- Elementary School: Wicklow
- Middle School: Millennium
- High School: Seminole
- Provided by: EXP REALTY LLC
- Contact: Kathleen Harrison
- 888-883-8509

- DMCA Notice
-
DescriptionUnder Construction. Welcome to your dream home! This exceptional new construction home embodies the perfect combination of luxury, style, and functionality. Situated on a spacious 1/3 acre lot, this custom designed 4 bedroom, 2 1/2 bath residence with a 2 car garage truly stands out. Step inside and be captivated by the grandeur of high ceilings, creating an open and airy ambiance that flows seamlessly throughout the entire house. The open floorplan harmoniously connects the living, dining, and kitchen areas, effortlessly catering to both entertaining and everyday living. The master suite offers a sanctuary of relaxation, boasting a huge walk in closet and a spa like en suite bathroom with double vanities, a soaking tub, and a separate shower. Each of the three family/guest bedrooms in this split floorplan feature walk in closets. The layout offers ample storage options throughout, ranging from a large walk in pantry to a spacious laundry room and an oversized two car garage. Open your sliding glass doors from the main living area to the large covered patio and enjoy the outdoors in the privacy of your fenced in backyard with plenty of space to play, garden and plan a future pool or outdoor entertainment area. Situated in a highly sought after area, this property enjoys a prime location that guarantees unparalleled convenience. Effortlessly access major highways, airports, shopping, restaurants, and a myriad of entertainment options. Golf enthusiasts will delight in the proximity to the Mayfair Country Club, leave your car at home and drive your golf cart to go play a round or enjoy the clubhouse. And the best part? No HOA fees! Make your appointment to see it today!! https://www.youtube.com/watch?v=cS8k2ARjYjo
Payment Calculator
- Principal & Interest -
- Property Tax $
- Home Insurance $
- HOA Fees $
- Monthly -
Features
Building and Construction
- Builder Model: Villanova
- Builder Name: KAT Custom Homes
- Covered Spaces: 0.00
- Exterior Features: Sliding Doors
- Flooring: Laminate, Tile
- Living Area: 2058.00
- Roof: Metal, Shingle
Property Information
- Property Condition: Under Construction
Land Information
- Lot Features: Level, Oversized Lot, Paved
School Information
- High School: Seminole High
- Middle School: Millennium Middle
- School Elementary: Wicklow Elementary
Garage and Parking
- Garage Spaces: 2.00
- Open Parking Spaces: 0.00
Eco-Communities
- Water Source: Public
Utilities
- Carport Spaces: 0.00
- Cooling: Central Air
- Heating: Central, Electric
- Pets Allowed: Yes
- Sewer: Septic Tank
- Utilities: BB/HS Internet Available, Cable Available, Electricity Connected, Water Connected
Finance and Tax Information
- Home Owners Association Fee: 0.00
- Insurance Expense: 0.00
- Net Operating Income: 0.00
- Other Expense: 0.00
- Tax Year: 2023
Other Features
- Appliances: Convection Oven, Dishwasher, Disposal, Electric Water Heater, Microwave, Refrigerator
- Country: US
- Interior Features: Ceiling Fans(s), Eat-in Kitchen, High Ceilings, Kitchen/Family Room Combo, Open Floorplan, Primary Bedroom Main Floor, Solid Wood Cabinets, Stone Counters, Tray Ceiling(s), Walk-In Closet(s)
- Legal Description: LOT 10 LOCH ARBOR FAIRLANE SEC PB 9 PG 100
- Levels: One
- Area Major: 32773 - Sanford
- Occupant Type: Vacant
- Parcel Number: 03-20-30-504-0000-0100
- Views: 23
- Zoning Code: R-1
Similar Properties
Nearby Subdivisions
Bakers Crossing Ph 1
Bakers Crossing Ph 2
Cadence Park
Cadence Park Two
Citrus Heights
Concorde
Crystal Park
Dreamwold
Drews Sub
Druid Park Amd
Fairlane Estates Sec 1 Rep
Groveview Village 1st Add Rep
Heatherwood
Hidden Lake
Hidden Lake Ph 2
Hidden Lake Ph 3
Hidden Lake Villas Ph 1
Hidden Lake Villas Ph 3
Kensington Reserve
Kensington Reserve Ph Iii
Lake Jesup Woods
Loch Arbor Country Club E
Loch Arbor Country Club Entran
Loch Arbor Crystal Lakes Club
Loch Arbor Fairlane Sec
Loch Arborphillips Sec
Lords 1st Add To Citrus
Lot 23 Rose Hill Pb 54 Pgs 41
Lot 38 Placid Woods Ph 1 Pb 51
Magnolia Park
Mayfair Club Ph 2
Mecca Hammock
Middleton Oaks
Not In Subdivision
Park View 1st Add
Placid Woods Ph 1
Placid Woods Ph 3
Regan Pointe
River Run Preserve
Rose Hill Ph Ii
Sanford Place
Sanora
Sec 01 Twp 20s Rge 30e N 110 F
South Pinecrest
South Pinecrest 2nd Add
South Pinecrest 4th Add
Sterling Woods
Sunland Estates
Sunland Estates 1st Add
Sunland Estates Amd
Sunvista
Woodbine
Woodruffs Sub Frank L
Wyndham Preserve



