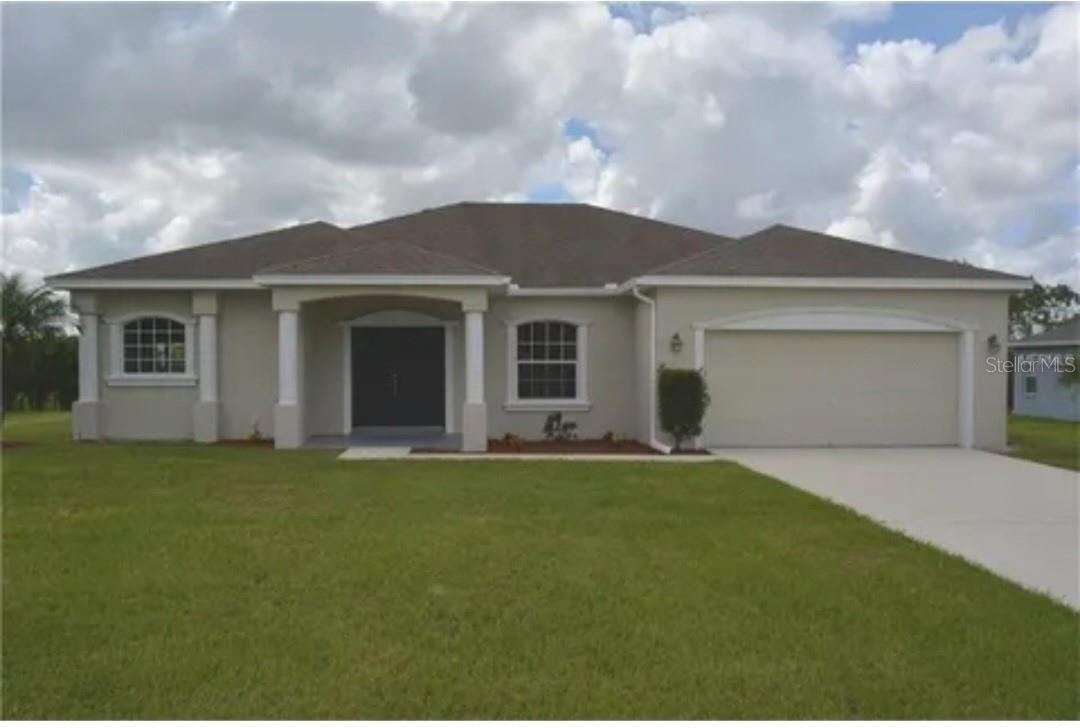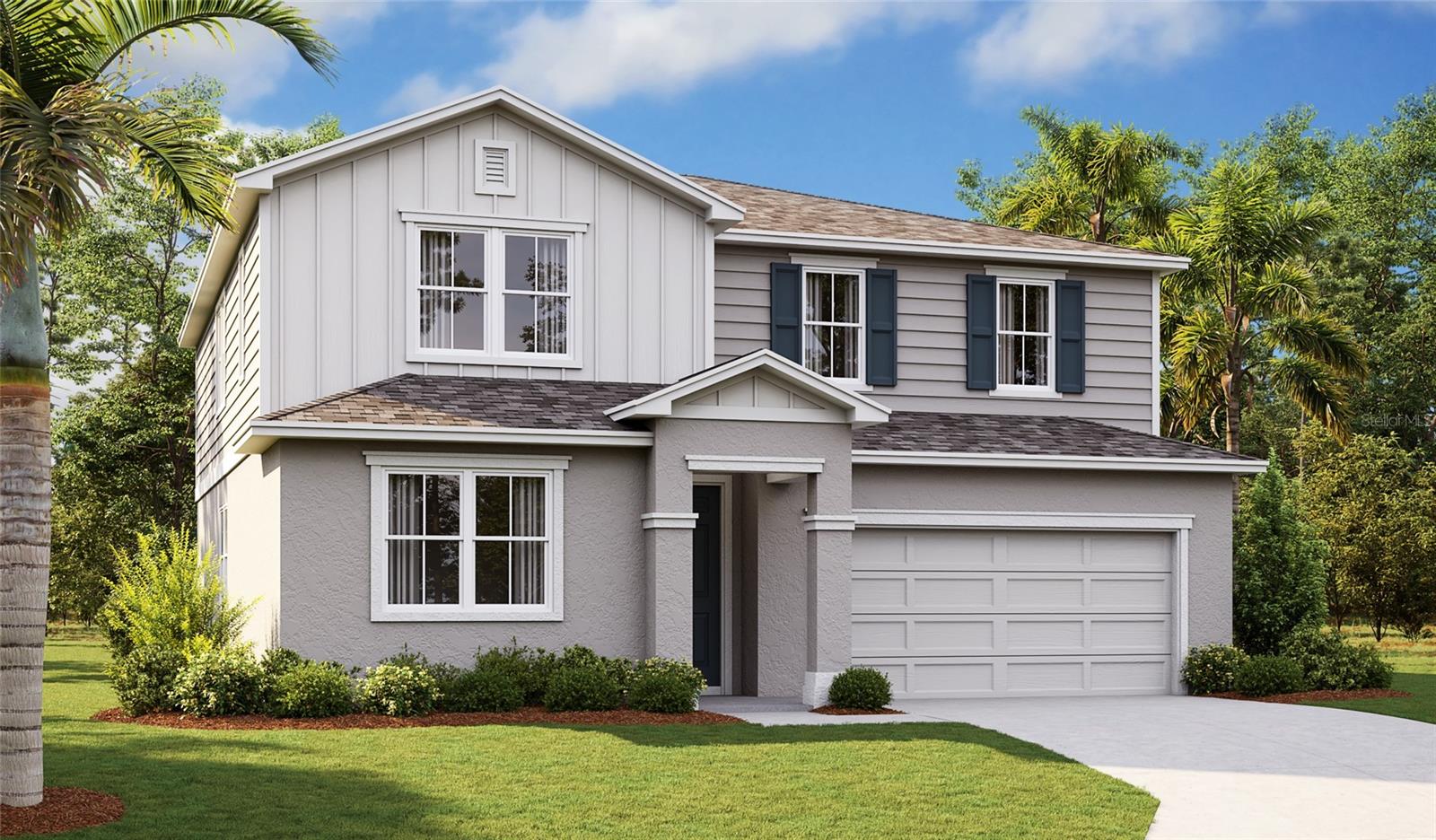Submit an Offer Now!
144 8th Street, LAKE HAMILTON, FL 33851
Property Photos

Priced at Only: $369,700
For more Information Call:
(352) 279-4408
Address: 144 8th Street, LAKE HAMILTON, FL 33851
Property Location and Similar Properties
- MLS#: O6224290 ( Residential )
- Street Address: 144 8th Street
- Viewed: 20
- Price: $369,700
- Price sqft: $115
- Waterfront: No
- Year Built: 2007
- Bldg sqft: 3211
- Bedrooms: 4
- Total Baths: 2
- Full Baths: 2
- Garage / Parking Spaces: 2
- Days On Market: 157
- Additional Information
- Geolocation: 28.041 / -81.6307
- County: POLK
- City: LAKE HAMILTON
- Zipcode: 33851
- Subdivision: Hamilton View
- Elementary School: Bethune Academy
- Middle School: Dundee Ridge
- High School: Haines City Senior
- Provided by: YOUR HOME SOLD GUARANTEED REALTY
- Contact: Yamil Plumey
- 407-566-2555

- DMCA Notice
-
DescriptionThis home has a large open floor plan with lots of eye appeal and is ideal for entertaining. The kitchen is the center of this home allowing you to enjoy working in a nice space and still being apart of the entertainment. The formal living room/dining room area wrap around the kitchen from the front, and the family room opens to the kitchen towards the back of the home. Split bedroom plan with sliding glass doors from both the family room and master bedroom that open to the lanai with a peaceful backyard view. Located in the Hamilton View subdivision, this home is very conveniently located to US Hwy 27 and a short drive to I 41 as well as shopping, dining and Legoland.
Payment Calculator
- Principal & Interest -
- Property Tax $
- Home Insurance $
- HOA Fees $
- Monthly -
Features
Building and Construction
- Covered Spaces: 0.00
- Exterior Features: Other
- Fencing: Other
- Flooring: Ceramic Tile
- Living Area: 2405.00
- Roof: Shingle
School Information
- High School: Haines City Senior High
- Middle School: Dundee Ridge Middle
- School Elementary: Bethune Academy
Garage and Parking
- Garage Spaces: 2.00
- Open Parking Spaces: 0.00
Eco-Communities
- Water Source: Public
Utilities
- Carport Spaces: 0.00
- Cooling: Central Air
- Heating: Central
- Pets Allowed: Yes
- Sewer: Public Sewer
- Utilities: BB/HS Internet Available, Cable Available
Finance and Tax Information
- Home Owners Association Fee: 300.00
- Insurance Expense: 0.00
- Net Operating Income: 0.00
- Other Expense: 0.00
- Tax Year: 2023
Other Features
- Appliances: Dishwasher, Microwave, Range, Refrigerator
- Association Name: Highland View Homeowners Assoc
- Country: US
- Furnished: Unfurnished
- Interior Features: Ceiling Fans(s)
- Legal Description: HAMILTON VIEW PB 145 PG 35-36 LOT 14
- Levels: One
- Area Major: 33851 - Lake Hamilton
- Occupant Type: Owner
- Parcel Number: 27-28-17-829504-000140
- Views: 20
Similar Properties


















