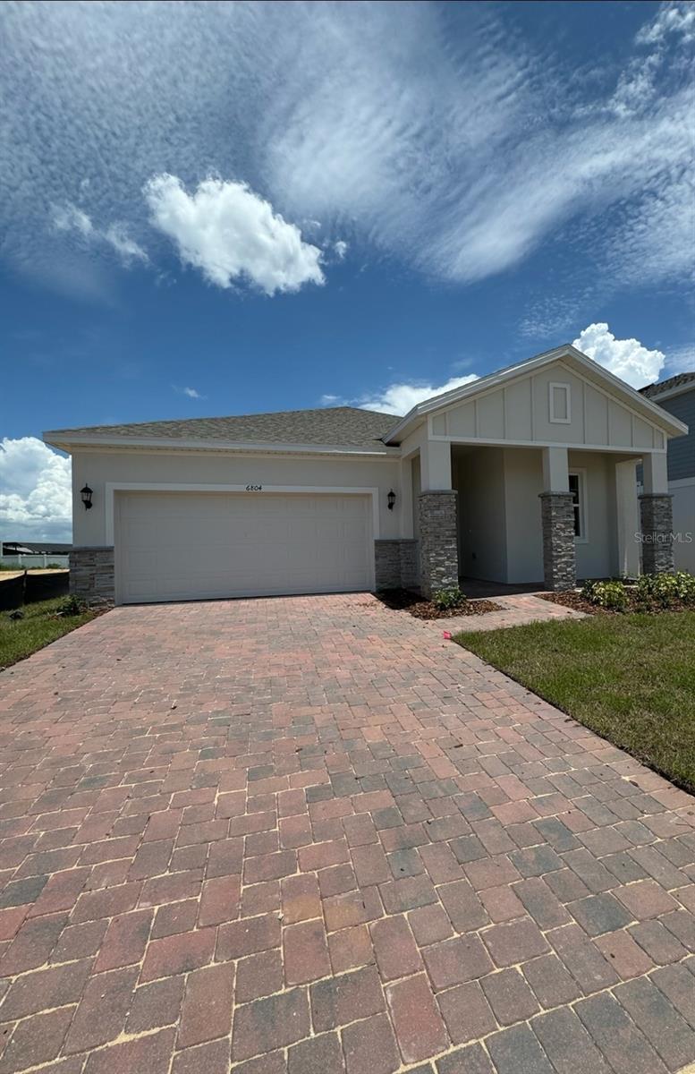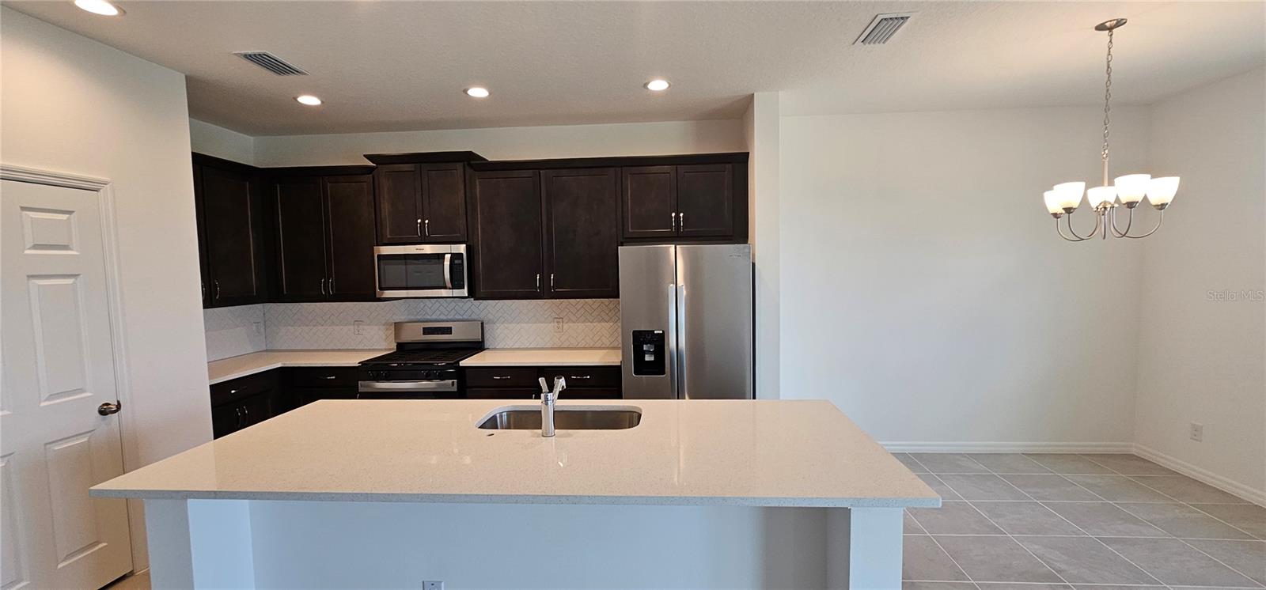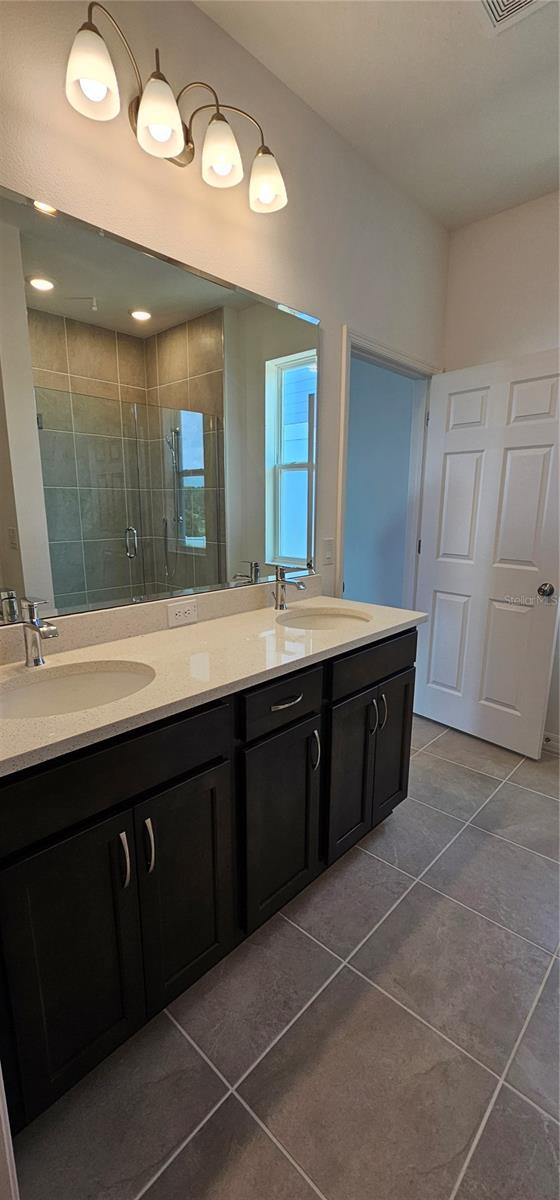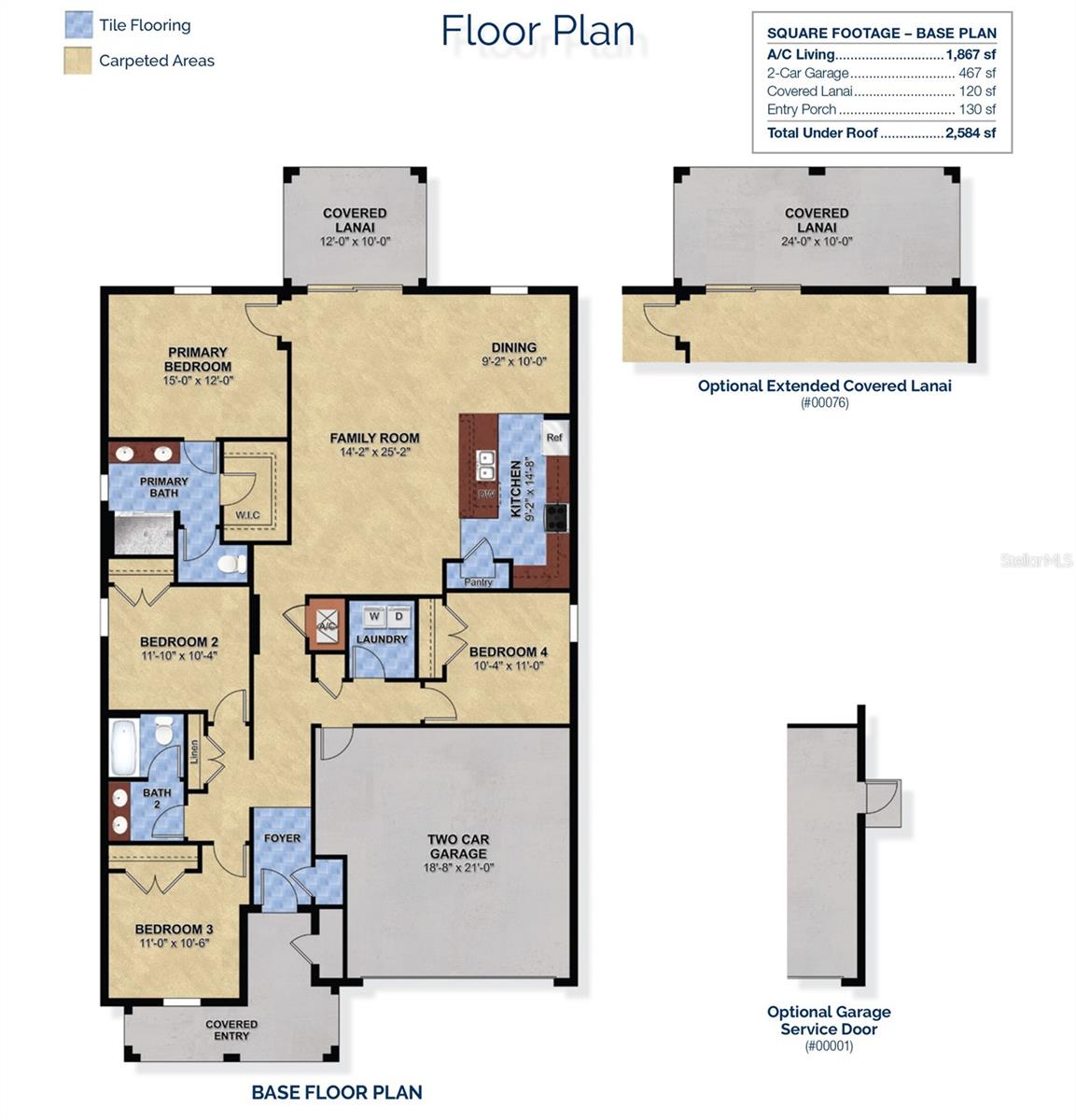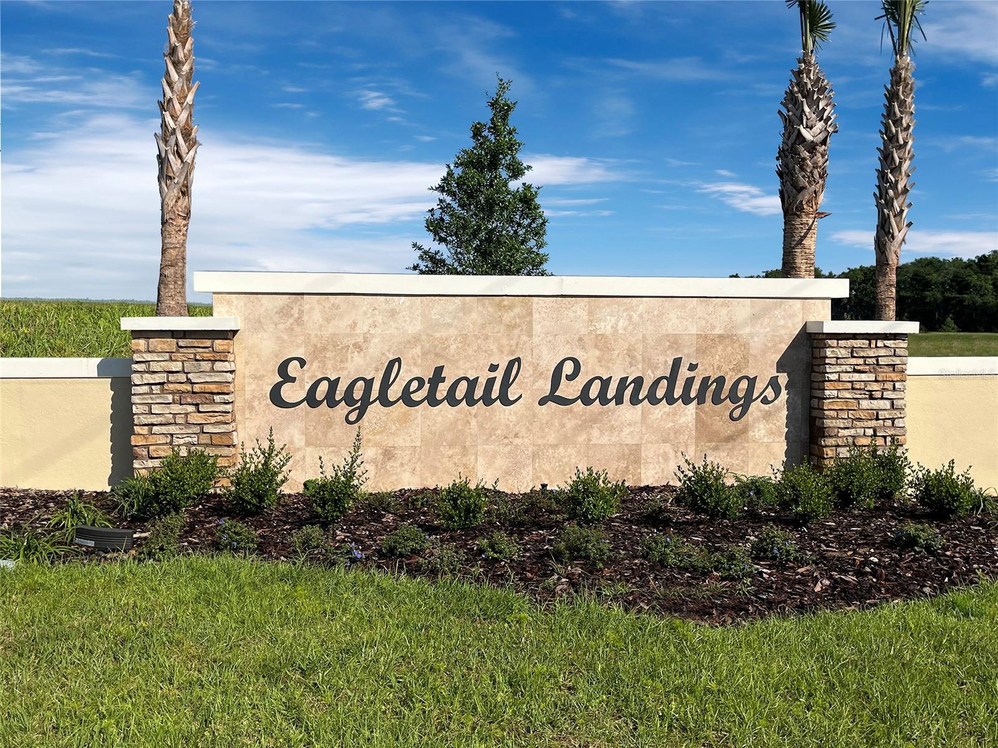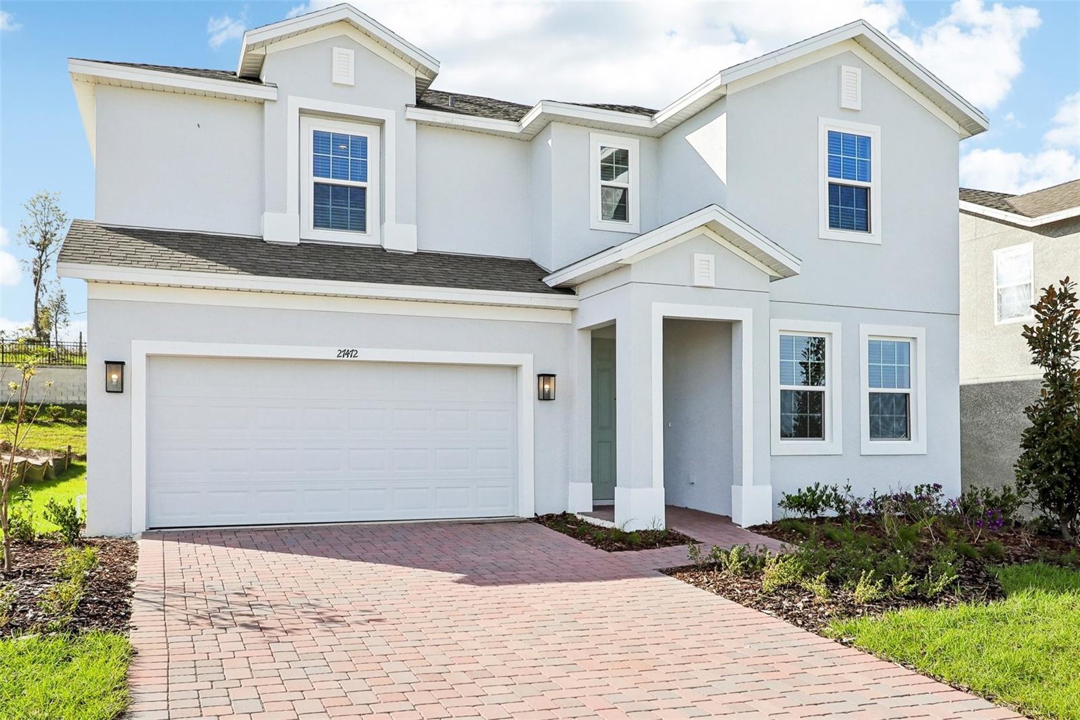Submit an Offer Now!
6804 Serpent Hawk, HOWEY IN THE HILLS, FL 34737
Property Photos
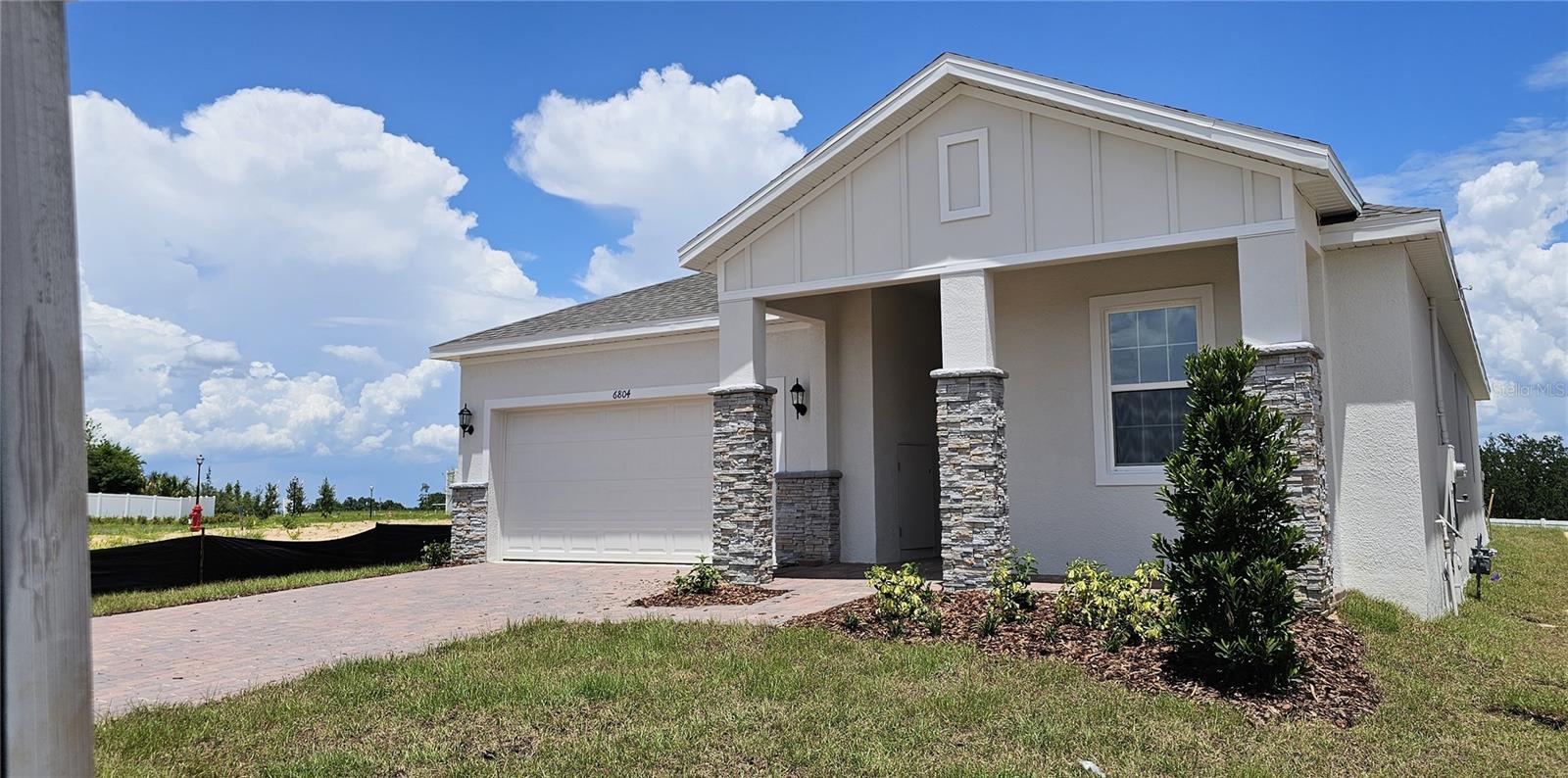
Priced at Only: $399,389
For more Information Call:
(352) 279-4408
Address: 6804 Serpent Hawk, HOWEY IN THE HILLS, FL 34737
Property Location and Similar Properties
- MLS#: O6224918 ( Residential )
- Street Address: 6804 Serpent Hawk
- Viewed: 20
- Price: $399,389
- Price sqft: $155
- Waterfront: No
- Year Built: 2024
- Bldg sqft: 2584
- Bedrooms: 4
- Total Baths: 2
- Full Baths: 2
- Garage / Parking Spaces: 2
- Days On Market: 162
- Additional Information
- Geolocation: 28.7452 / -81.8422
- County: LAKE
- City: HOWEY IN THE HILLS
- Zipcode: 34737
- Subdivision: Eagletail Landing
- Elementary School: Leesburg Elementary
- Middle School: Oak Park Middle
- High School: Leesburg High
- Provided by: TRINITY FAMILY BUILDERS LLC
- Contact: Stephen Wood
- 407-815-7862

- DMCA Notice
-
DescriptionUnder Construction. This modern one story floor plan in Eagletail Landings offers convenience and functionality for comfortable living. With 1,973 sq ft of space, it features four bedrooms and two baths, making it ideal for families. This home boasts an open floor plan connecting the kitchen with solid surface countertops to the dining area, along with a convenient lanai and 2 car garage. You'll find two bathrooms with dual sinks, quartz counter tops and taller vanities. The master shower comes with a showerhead, hand held shower and a seamless glass door. The home also offers security, strength and sustainability with the Triple Trinity Advantage options (Ring video doorbell, safe place for packages, R 38 insulation,16 seer unit and energy efficient double paned windows included. The community is strategically located near major highways like the Florida Turnpike, US HWY 27, and SR19, which provides easy access to Central Florida's attractions, Downtown Orlando, shopping destinations, and the Orlando International Airport.
Payment Calculator
- Principal & Interest -
- Property Tax $
- Home Insurance $
- HOA Fees $
- Monthly -
Features
Building and Construction
- Builder Model: Bennet 2 with Stone
- Builder Name: Trinity Family Builders
- Covered Spaces: 0.00
- Exterior Features: Irrigation System, Sidewalk
- Flooring: Carpet, Ceramic Tile
- Living Area: 1867.00
- Roof: Shingle
Property Information
- Property Condition: Under Construction
Land Information
- Lot Features: Sidewalk, Paved
School Information
- High School: Leesburg High
- Middle School: Oak Park Middle
- School Elementary: Leesburg Elementary
Garage and Parking
- Garage Spaces: 2.00
- Open Parking Spaces: 0.00
Eco-Communities
- Water Source: Public
Utilities
- Carport Spaces: 0.00
- Cooling: Central Air
- Heating: Central, Electric, Natural Gas
- Pets Allowed: Yes
- Sewer: Public Sewer
- Utilities: Electricity Connected, Natural Gas Available, Natural Gas Connected, Underground Utilities
Amenities
- Association Amenities: Playground, Pool
Finance and Tax Information
- Home Owners Association Fee Includes: Common Area Taxes, Maintenance Structure
- Home Owners Association Fee: 235.00
- Insurance Expense: 0.00
- Net Operating Income: 0.00
- Other Expense: 0.00
- Tax Year: 2024
Other Features
- Appliances: Dishwasher, Disposal, Gas Water Heater, Ice Maker, Microwave, Range, Refrigerator, Tankless Water Heater
- Association Name: Rachelle Kirkley
- Association Phone: 407-770-1748
- Country: US
- Furnished: Unfurnished
- Interior Features: Open Floorplan, Thermostat
- Legal Description: EAGLETAIL LANDING-PHASE 2 PB 83 PG 21-26 LOT 110 ORB 6302 PG 1891
- Levels: One
- Area Major: 34737 - Howey In The Hills
- Occupant Type: Vacant
- Parcel Number: 18-20-25-0201-000-11000
- Style: Contemporary
- Views: 20
- Zoning Code: RES
Similar Properties



