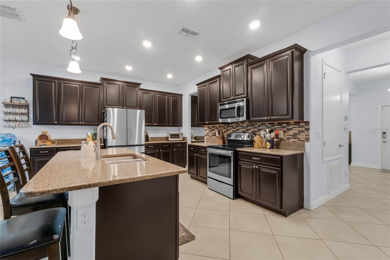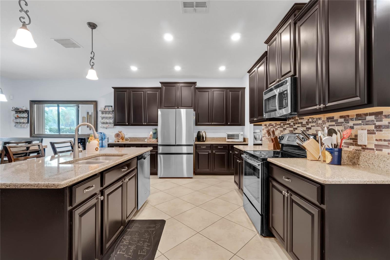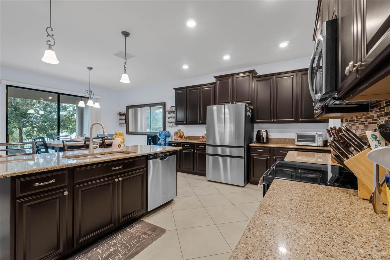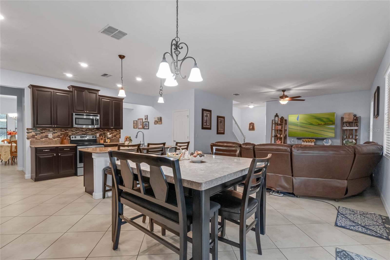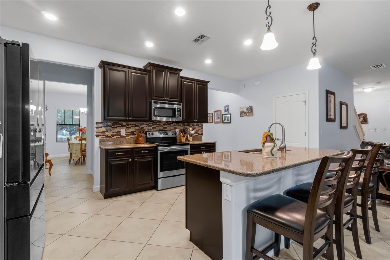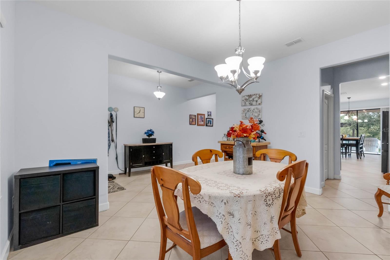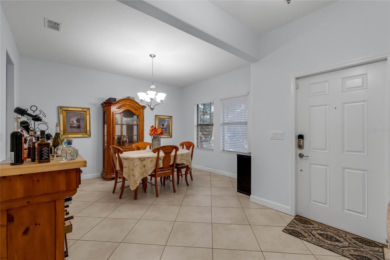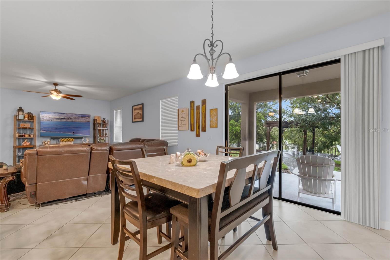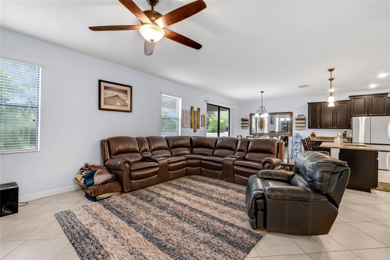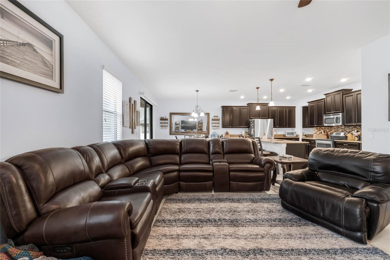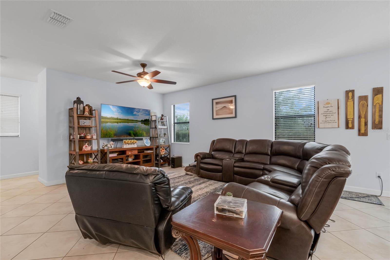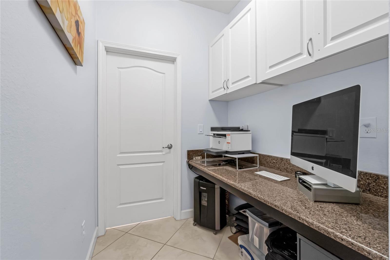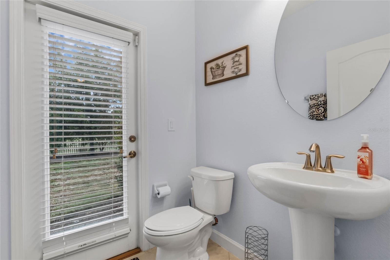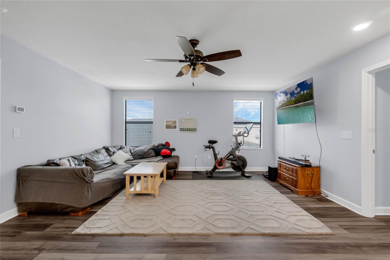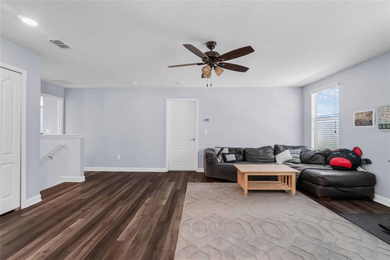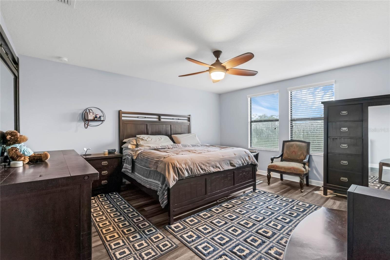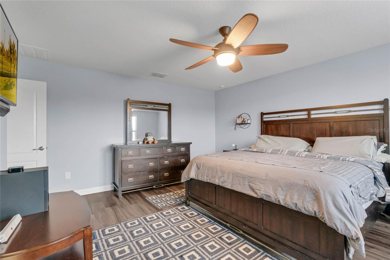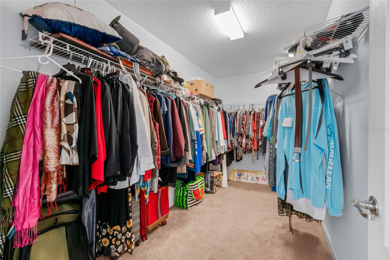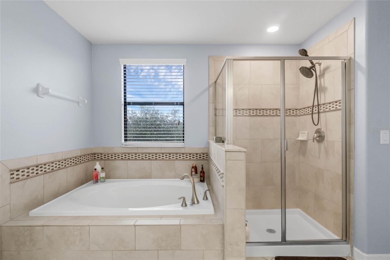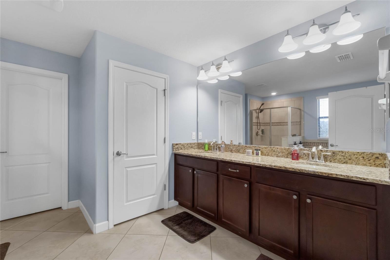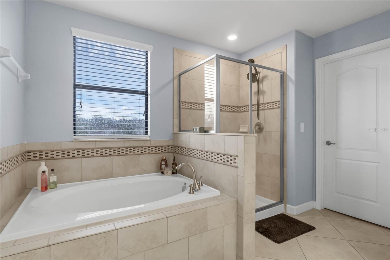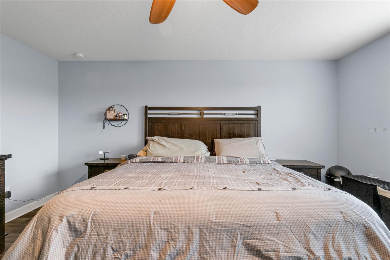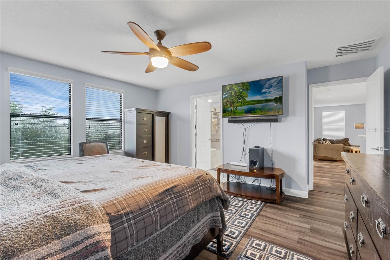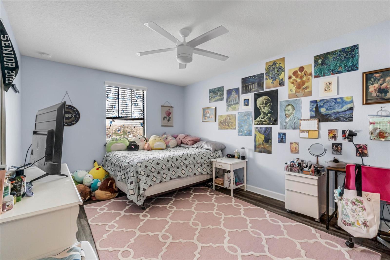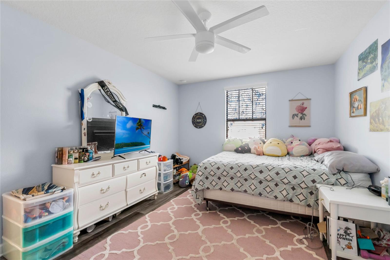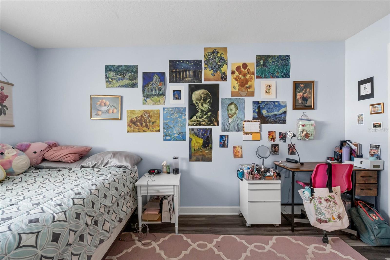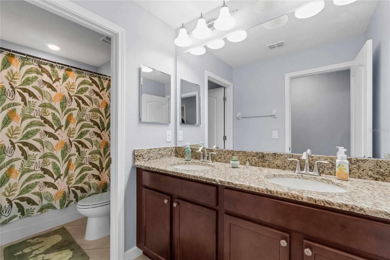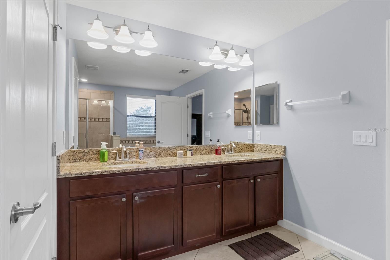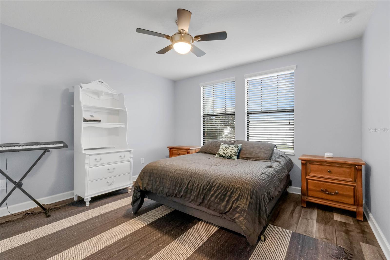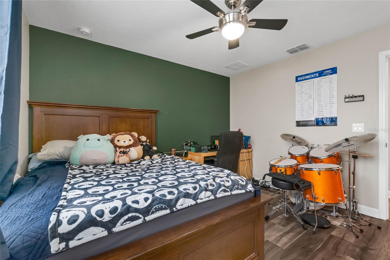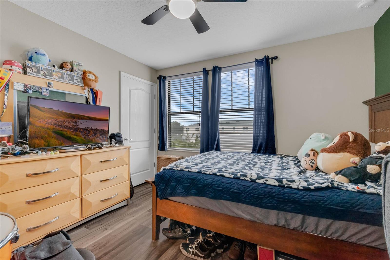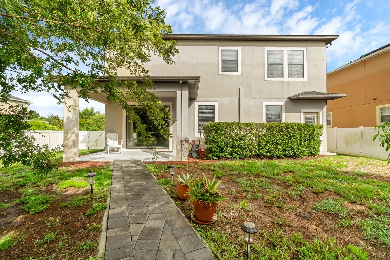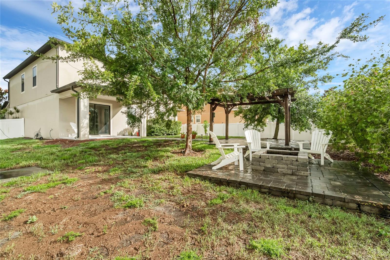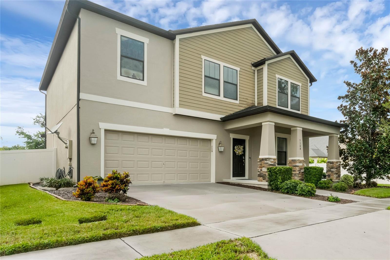Submit an Offer Now!
3308 Grande Heron Drive, SAINT CLOUD, FL 34773
Property Photos
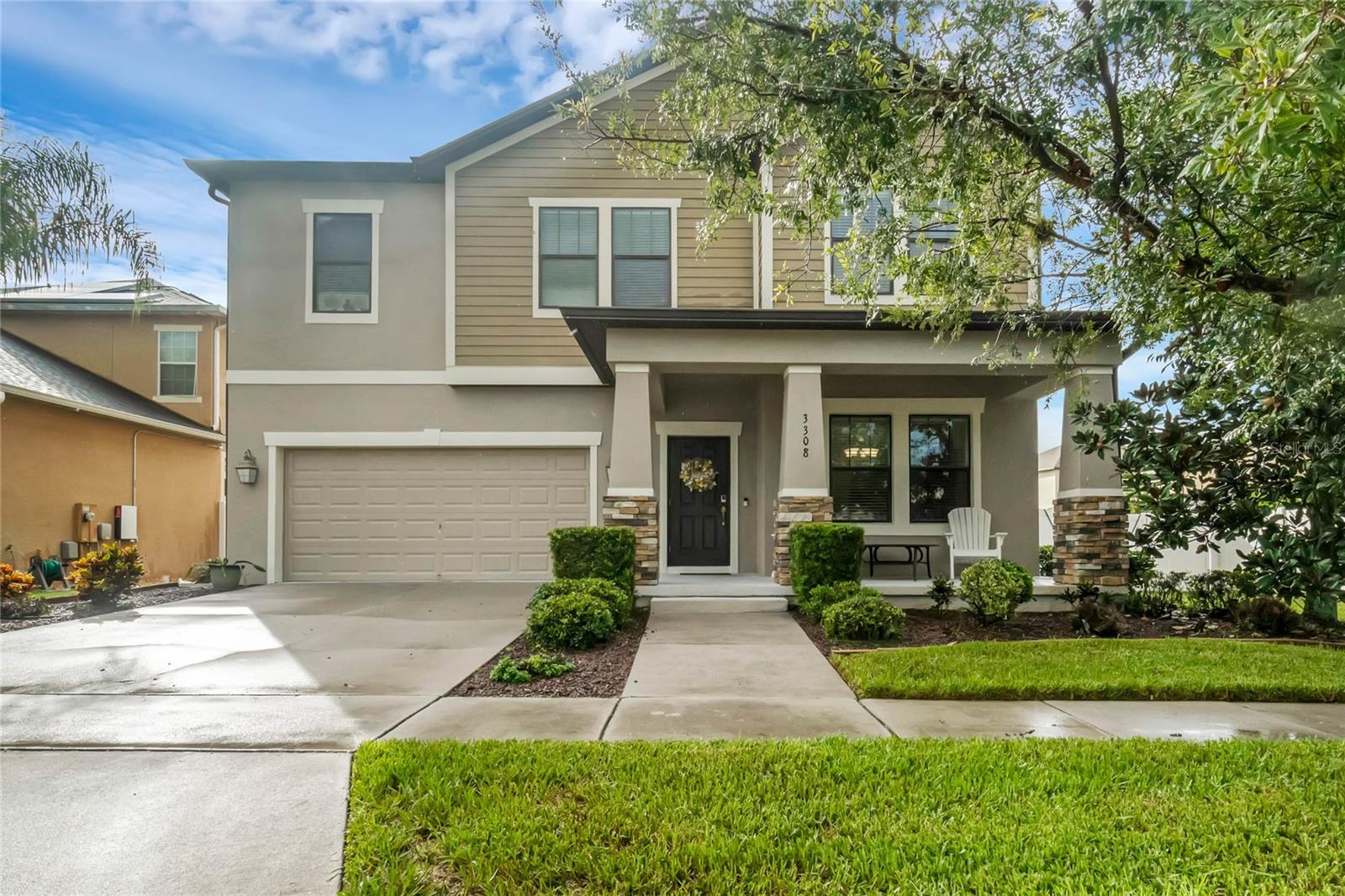
Priced at Only: $450,000
For more Information Call:
(352) 279-4408
Address: 3308 Grande Heron Drive, SAINT CLOUD, FL 34773
Property Location and Similar Properties
- MLS#: O6224938 ( Residential )
- Street Address: 3308 Grande Heron Drive
- Viewed: 6
- Price: $450,000
- Price sqft: $121
- Waterfront: No
- Year Built: 2015
- Bldg sqft: 3709
- Bedrooms: 4
- Total Baths: 3
- Full Baths: 2
- 1/2 Baths: 1
- Garage / Parking Spaces: 2
- Days On Market: 91
- Additional Information
- Geolocation: 28.1973 / -81.1589
- County: OSCEOLA
- City: SAINT CLOUD
- Zipcode: 34773
- Subdivision: Harmony Nbhd H1
- Elementary School: Harmony Community School (K 5)
- Middle School: Harmony Middle
- High School: Harmony High
- Provided by: LA ROSA REALTY LLC
- Contact: Amanda Owens
- 321-939-3748
- DMCA Notice
-
DescriptionConservation,Pond View and room for a pool! This gorgeous 4 bedroom 2.5 bath home backing to conservation with a pond view! The floor plan is open with lots of living space starting with the large kitchen/dining/family room combo, Butler's area, large pantry and a flex area that can be used for anything! The kitchen has ample counter space and cabinets with a large island and Stainless Steel Appliances. As you sit and relax at your custom built firepit and gazebo you'll be truly amazed at the gorgeous views of the pond. Upstairs has a large loft perfect for teens to make their hangout space, all 4 bedrooms are upstairs with new LVP flooring, the Primary bedroom is separated by the loft. The primary bedroom has a HUGE wrap around closet that connects to the laundry room and primary bath. Harmony offers many amenities for you to enjoy including Buck Lake, community owned boats, fishing pier, walking trails, dog parks, playgrounds, sand volleyball court, basketball courts, ping pong table, 2 community pools and Harmony Preserve Golf Course. Top rated schools Harmony Community K 5, Harmony Middle School and Harmony High School. CDD is included in the total tax bill
Payment Calculator
- Principal & Interest -
- Property Tax $
- Home Insurance $
- HOA Fees $
- Monthly -
Features
Building and Construction
- Covered Spaces: 0.00
- Exterior Features: Irrigation System, Sliding Doors
- Fencing: Vinyl
- Flooring: Ceramic Tile, Luxury Vinyl
- Living Area: 2978.00
- Roof: Shingle
School Information
- High School: Harmony High
- Middle School: Harmony Middle
- School Elementary: Harmony Community School (K-5)
Garage and Parking
- Garage Spaces: 2.00
- Open Parking Spaces: 0.00
Eco-Communities
- Water Source: Public
Utilities
- Carport Spaces: 0.00
- Cooling: Central Air
- Heating: Central
- Pets Allowed: Yes
- Sewer: Public Sewer
- Utilities: Cable Connected, Electricity Connected
Finance and Tax Information
- Home Owners Association Fee: 96.00
- Insurance Expense: 0.00
- Net Operating Income: 0.00
- Other Expense: 0.00
- Tax Year: 2023
Other Features
- Appliances: Dishwasher, Dryer, Microwave, Washer
- Association Name: ASI /Mark Hills
- Association Phone: 407-847-2280
- Country: US
- Interior Features: High Ceilings, In Wall Pest System, Open Floorplan, PrimaryBedroom Upstairs, Walk-In Closet(s)
- Legal Description: HARMONY NBHD H-1 PB 23 PG 22-27 LOT 9
- Levels: Two
- Area Major: 34773 - St Cloud (Harmony)
- Occupant Type: Owner
- Parcel Number: 30-26-32-3293-0001-0090
- Possession: Close of Escrow
- View: Trees/Woods, Water
- Zoning Code: RES



