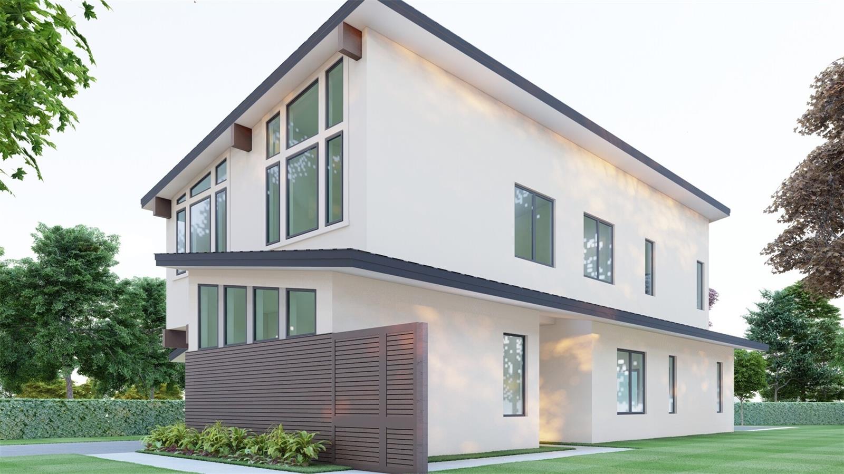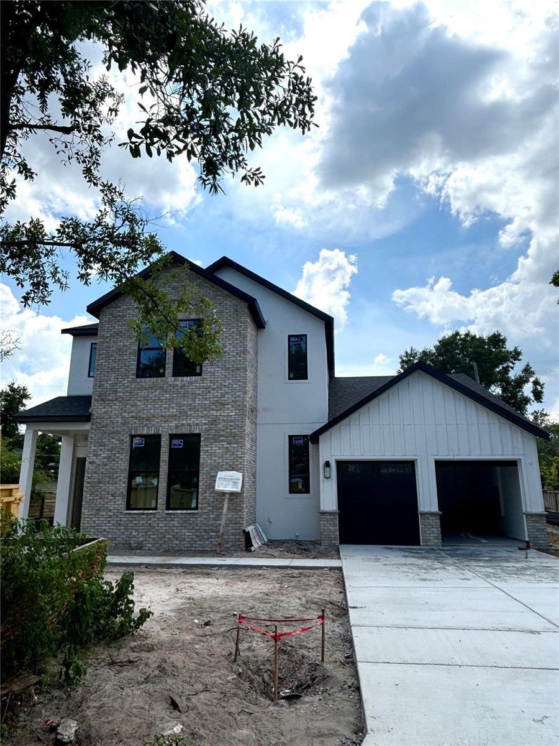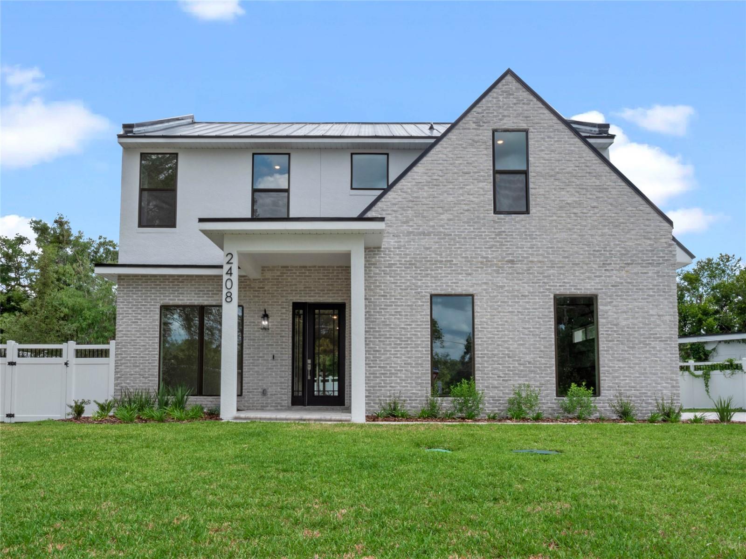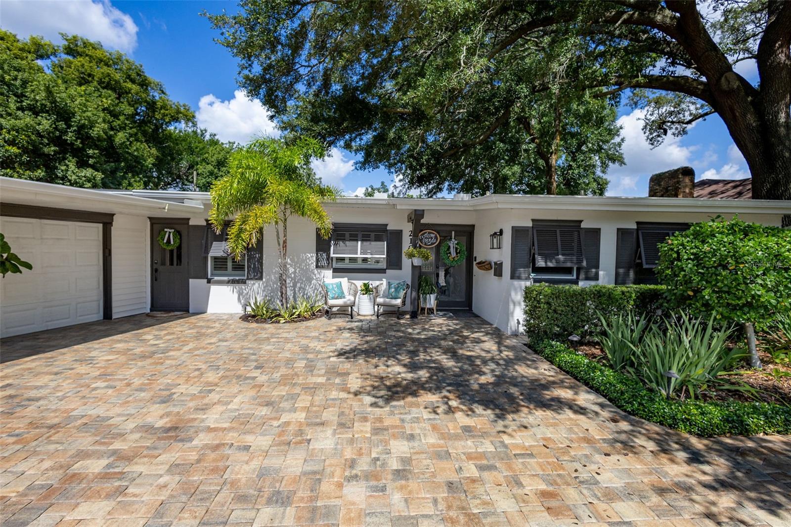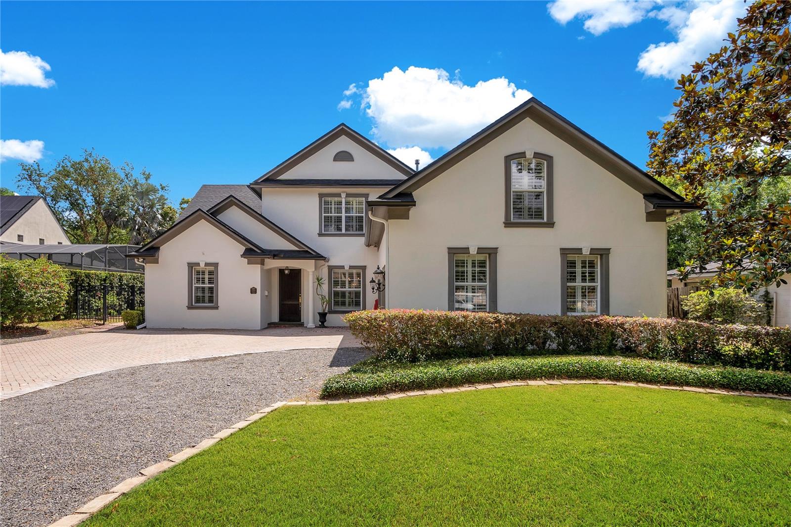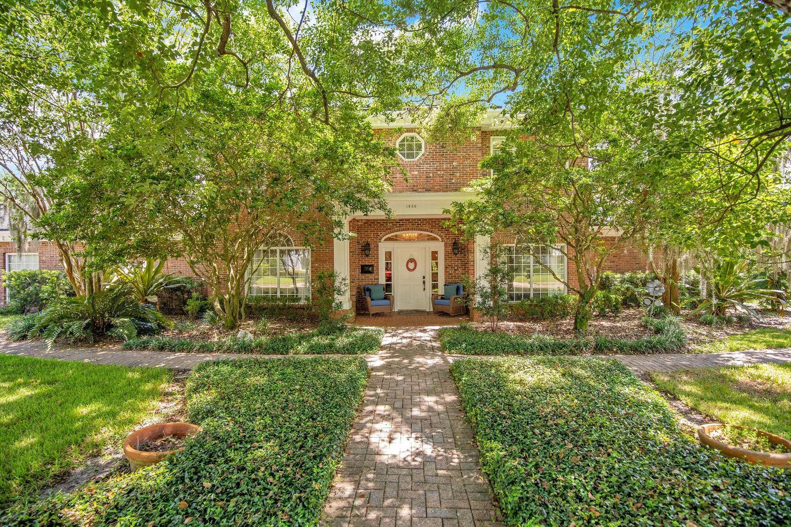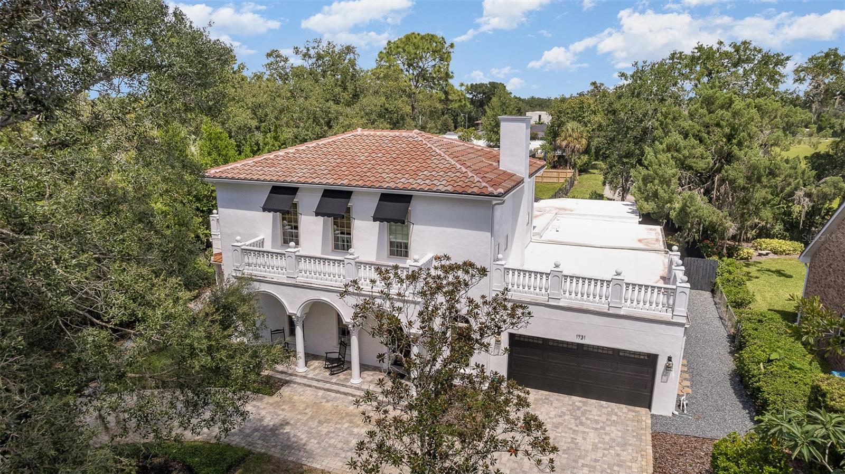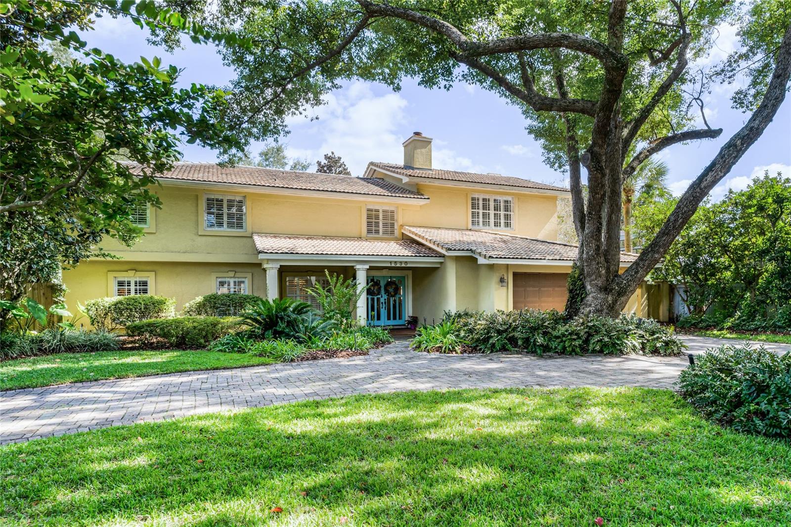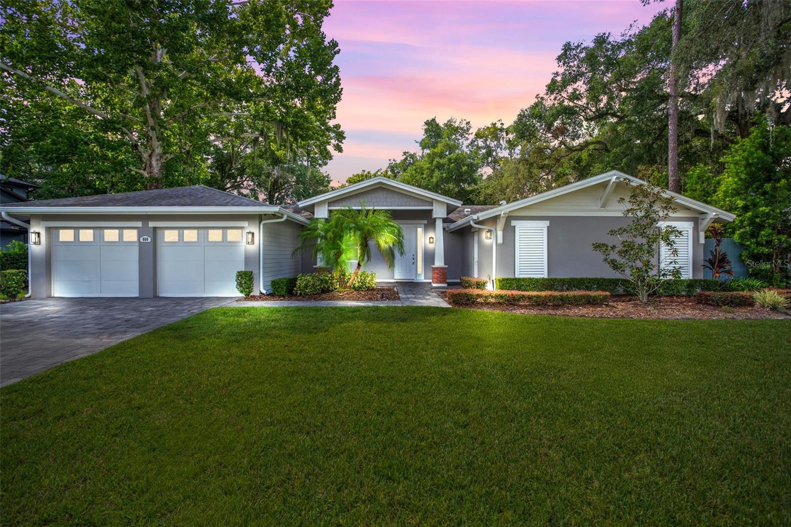Submit an Offer Now!
629 Country Club Drive, WINTER PARK, FL 32789
Property Photos
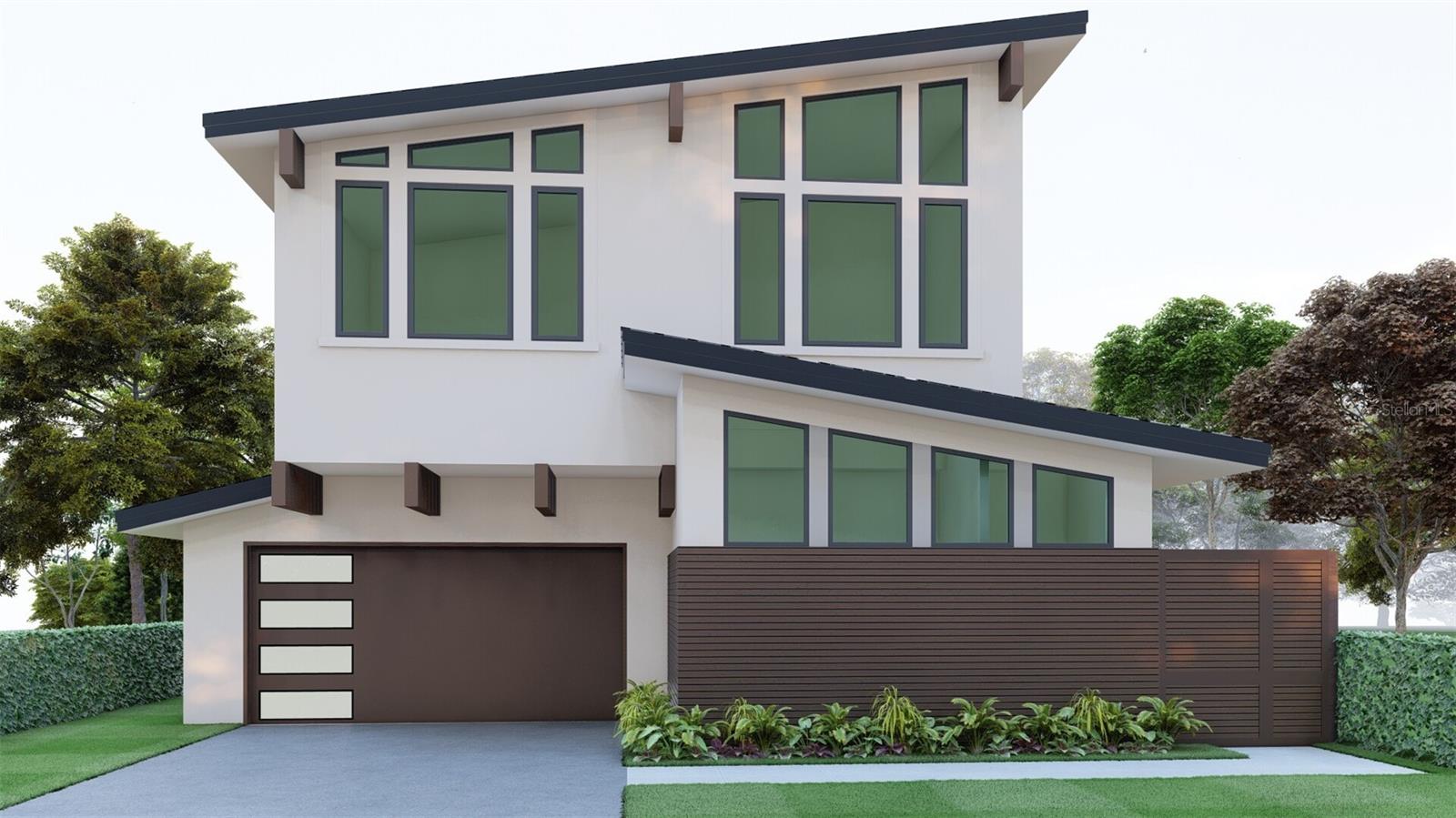
Priced at Only: $1,495,000
For more Information Call:
(352) 279-4408
Address: 629 Country Club Drive, WINTER PARK, FL 32789
Property Location and Similar Properties
- MLS#: O6225144 ( Residential )
- Street Address: 629 Country Club Drive
- Viewed: 8
- Price: $1,495,000
- Price sqft: $432
- Waterfront: No
- Year Built: 2025
- Bldg sqft: 3461
- Bedrooms: 4
- Total Baths: 4
- Full Baths: 3
- 1/2 Baths: 1
- Garage / Parking Spaces: 2
- Days On Market: 56
- Additional Information
- Geolocation: 28.6052 / -81.3708
- County: ORANGE
- City: WINTER PARK
- Zipcode: 32789
- Subdivision: Lake Killarney Shores
- Elementary School: Killarney Elem
- Middle School: College Park Middle
- High School: Edgewater High
- Provided by: CLASSIC HOMES
- Contact: Randy Lazarus
- 407-493-8553
- DMCA Notice
-
DescriptionPre Construction. To be built. ***NEW CONSTRUCTION*** Welcome to Winter Park! Bring your boat deeded lake access on Lake Killarney! This stunning new modern home is meticulously designed and conveniently located near everything Winter Park and College Park have to offer. On the first floor, you'll find a private guest "Casita" bedroom or study with a full bath, perfect for a home office or a serene guest retreat. The large, open kitchen features quartz counters, custom cabinetry, and stainless steel appliances, including a 36" cooktop and built in oven. Step onto the private lanai to enjoy your sparkling pool and lushly landscaped backyard. The second floor includes the master retreat, complete with a spa like shower, dual vanities, and a spacious walk in closet with custom shelving. Upstairs, you'll find a huge bonus room or loft, two spacious bedroom suites with walk in closets, and a large shared bath with dual sinks. The convenient upstairs laundry room has a sink and ample natural light to make laundry day a bit brighter. This amazing location is near Winter Park Village, offering access to restaurants, shopping, and all the fun that living in Winter Park provides. Yes, you can have it all! Make an appointment today before this amazing home is gone.
Payment Calculator
- Principal & Interest -
- Property Tax $
- Home Insurance $
- HOA Fees $
- Monthly -
For a Fast & FREE Mortgage Pre-Approval Apply Now
Apply Now
 Apply Now
Apply NowFeatures
Building and Construction
- Builder Name: Classic Homes
- Covered Spaces: 0.00
- Exterior Features: Irrigation System, Outdoor Grill, Outdoor Kitchen, Rain Gutters, Sidewalk, Sliding Doors
- Fencing: Vinyl
- Flooring: Carpet, Hardwood, Tile
- Living Area: 2858.00
- Roof: Shingle
Property Information
- Property Condition: Pre-Construction
Land Information
- Lot Features: Landscaped, Level, Sidewalk, Paved
School Information
- High School: Edgewater High
- Middle School: College Park Middle
- School Elementary: Killarney Elem
Garage and Parking
- Garage Spaces: 2.00
- Open Parking Spaces: 0.00
- Parking Features: Driveway, Electric Vehicle Charging Station(s), Garage Door Opener
Eco-Communities
- Pool Features: Gunite, In Ground, Tile
- Water Source: Public
Utilities
- Carport Spaces: 0.00
- Cooling: Central Air
- Heating: Central, Electric, Heat Pump
- Pets Allowed: Yes
- Sewer: Public Sewer
- Utilities: BB/HS Internet Available, Cable Available, Electricity Connected, Natural Gas Connected, Phone Available, Public, Sewer Connected, Street Lights, Underground Utilities, Water Connected
Finance and Tax Information
- Home Owners Association Fee: 0.00
- Insurance Expense: 0.00
- Net Operating Income: 0.00
- Other Expense: 0.00
- Tax Year: 2023
Other Features
- Appliances: Dishwasher, Disposal, Gas Water Heater, Microwave, Range, Range Hood, Refrigerator
- Country: US
- Furnished: Unfurnished
- Interior Features: Ceiling Fans(s), Eat-in Kitchen, High Ceilings, Kitchen/Family Room Combo, Open Floorplan, PrimaryBedroom Upstairs, Stone Counters, Thermostat, Walk-In Closet(s)
- Legal Description: LORDS SUB P/89 BEG 361 FT W & 173.35 FT S OF NE COR LOT 1 RUN W 110 FT S 45 DEG W 93 FT TH S 48 DEG E 100 FT N 49 DEG E 158.9 FT N 35 DEG W 33.4 FT W TO BEG
- Levels: Two
- Area Major: 32789 - Winter Park
- Occupant Type: Vacant
- Parcel Number: 01-22-29-5224-00-111
- Possession: Close of Escrow
- Style: Contemporary
- Zoning Code: R-2
Similar Properties
Nearby Subdivisions
Albert Lee Ridge
Canton Ave Cottages 1
Charmont
Cloister Grove Rep
Cloister Grove Sub
Comstock Park
Conwill Estates
Dixie Terrace
Dubsdread Heights
Elizabeth Heights Sub
Fairbanks Park
Fairbanks Shores 2nd Add
Fairbanks Shores 4th Add
Flora Park First Add
Fontainebleau
Forest Hills
Garden Acres
Glencoe Sub
Golfview
Green Oaks Rep 03
Greenspk
Hills
Howell Forest
Howell Heights
J Kronenberger Sub
Kenilworth Shores Sec 01
Kenilworth Shores Sec 06
Kenilworth Shores Sec 1
Killarney Circle
Lake Killarney Shores
Lake Knowles Terrace
Lake Knowles Terrace Add 02
Lakeview Terrace
Lawndale
Lords Sub
Morse Pennsylvania Twnhms
Morseland Sub
Na
Northwood Terrace
Olympia Heights
Orangewood Park
Orwin Manor Westminster Sec
Osceola Shores Sec 03
Sells Terrace
Shores Lake Killarney
Shores Lake Killarney Sec 02
South Lakemont Shores
Sylvan Heights
Sylvan Lake Shores
Sylvan Park
Sylvan Park Rep
Tangerine Court
Temple Terrace
Timberlane
Timberlane Shores
Town Of Winter Park
Tuscany Terrace
V H Musselwhites Sub
Valencia Terrace
Vilasa Townhomes
Virginia Heights
Windsong Elizabeths Walk
Windsong Lakeside Sec 01 4370
Windsong Lakeside Sec 02 43/71
Windsong Lakeside Sec 02 4371
Winter Park
Winter Park Village



