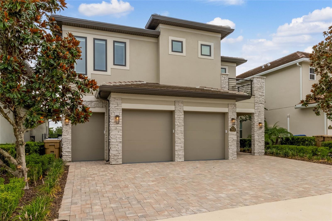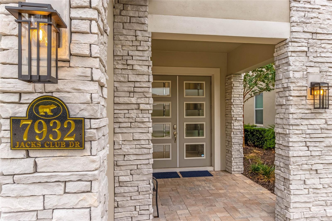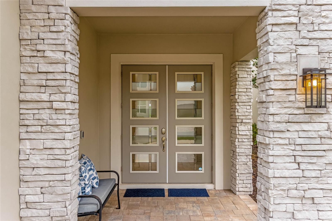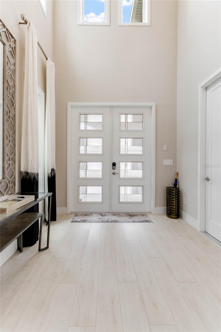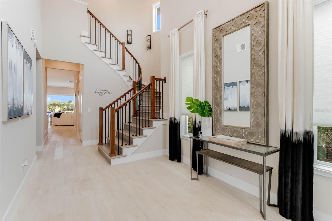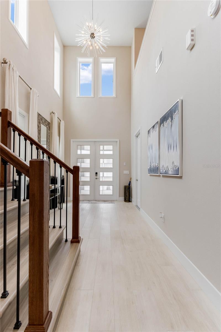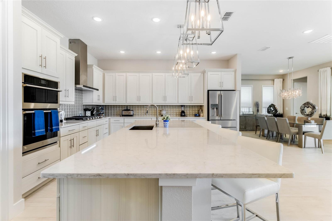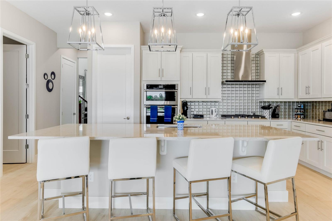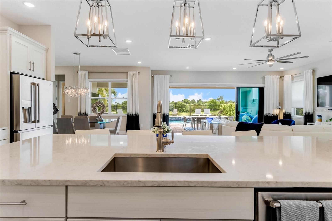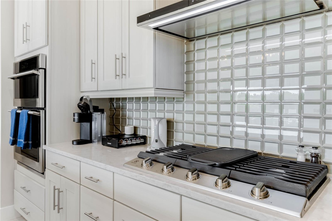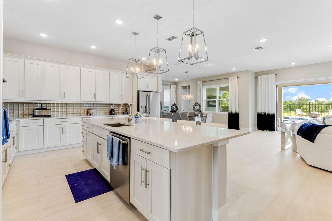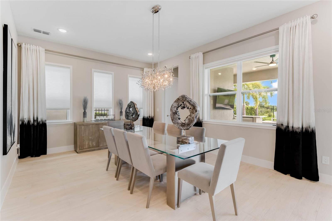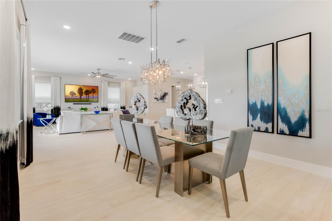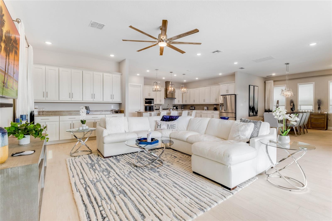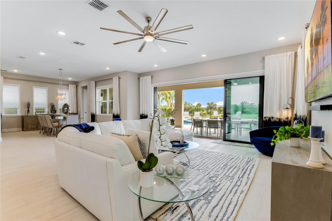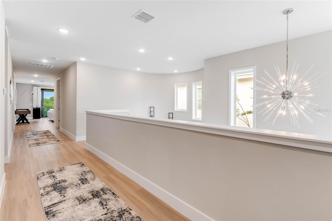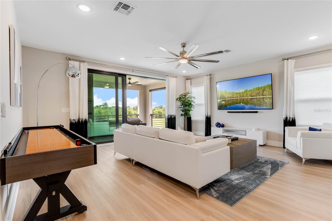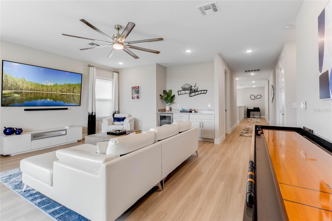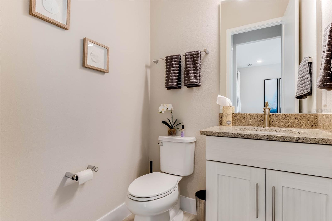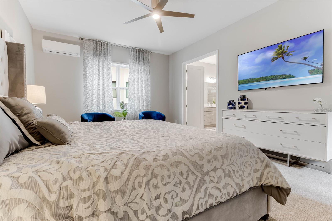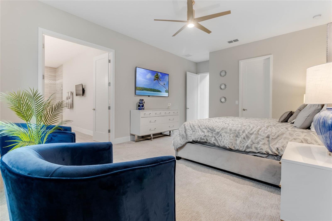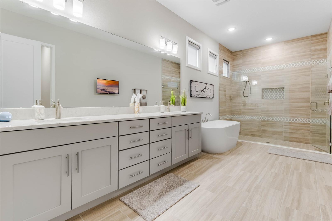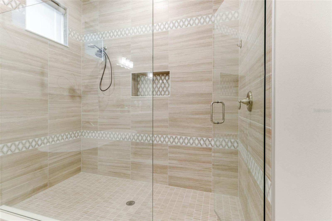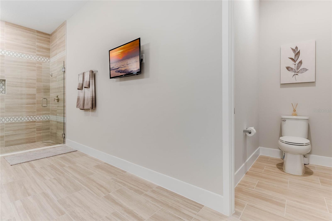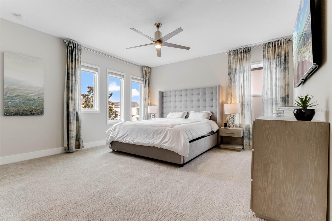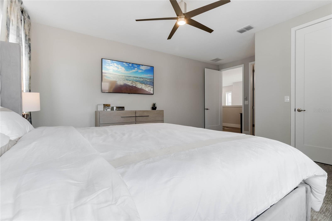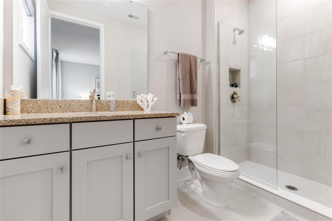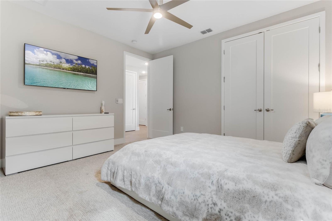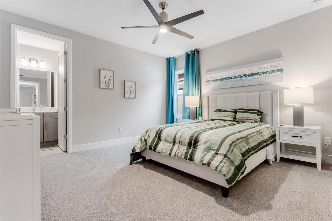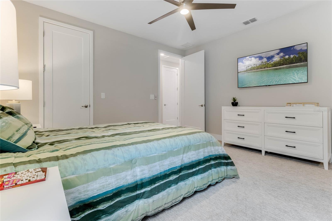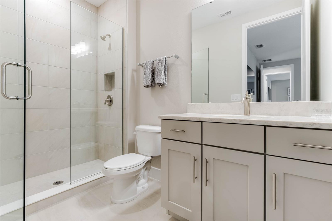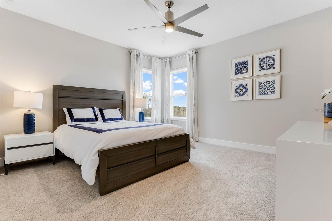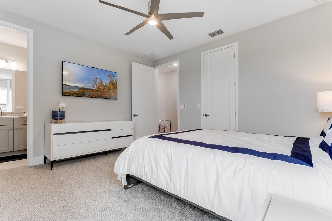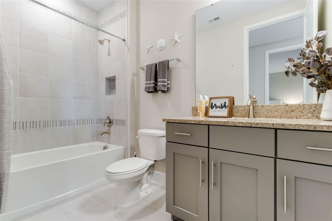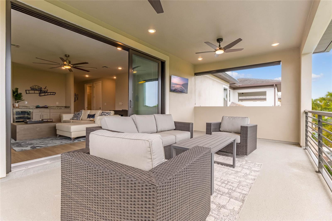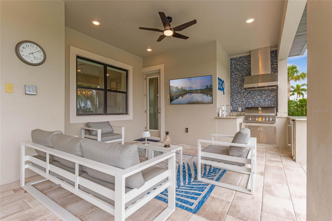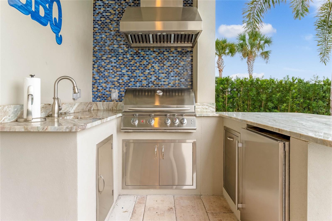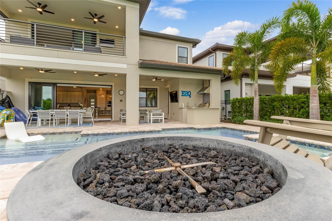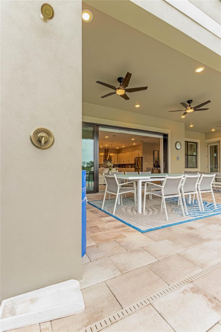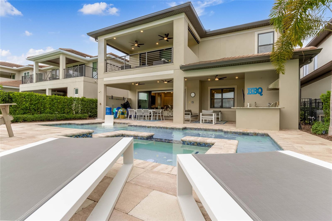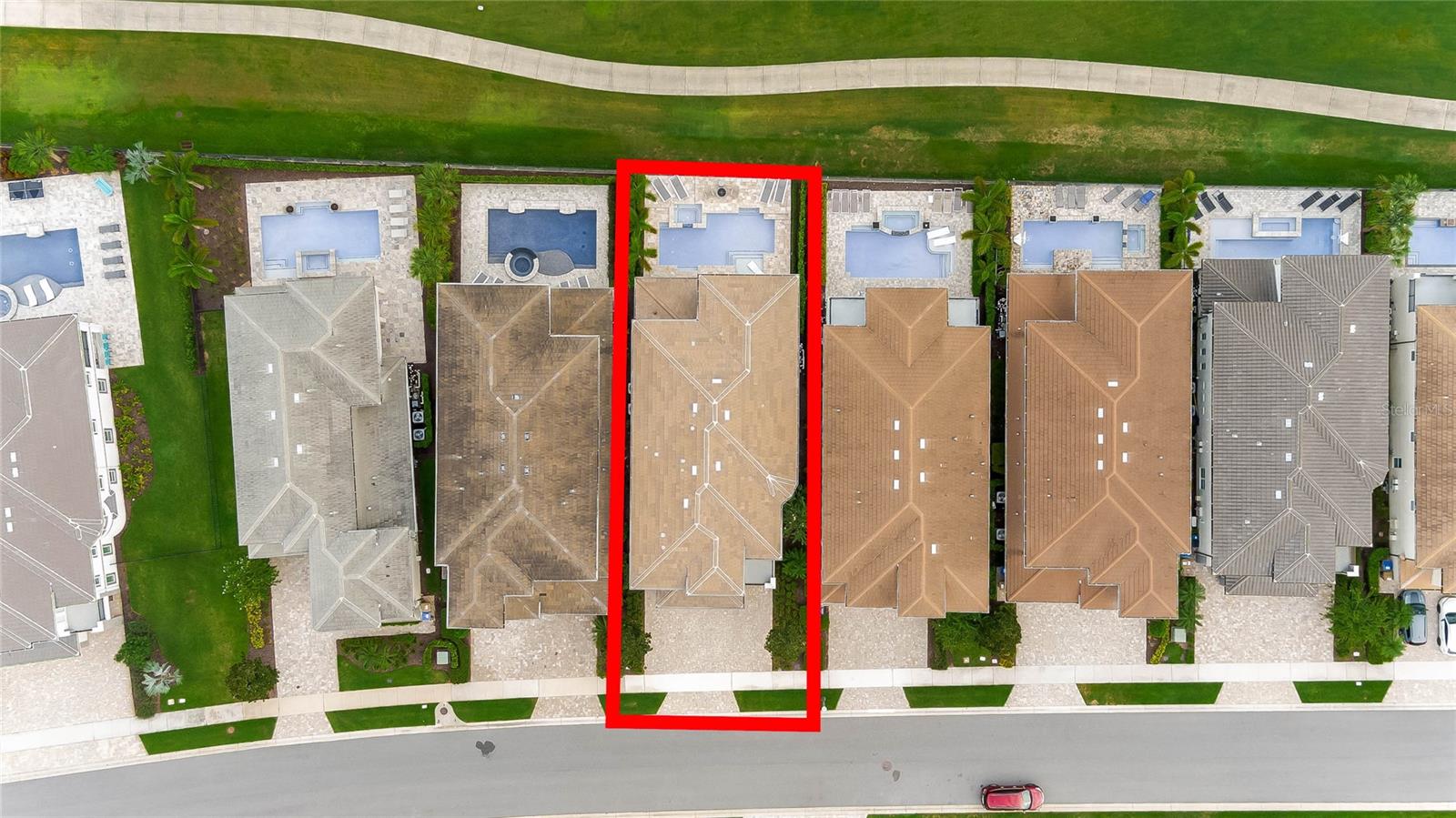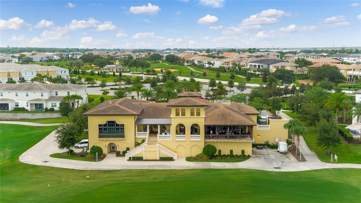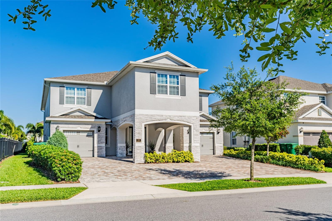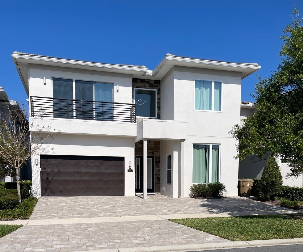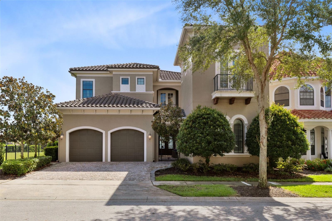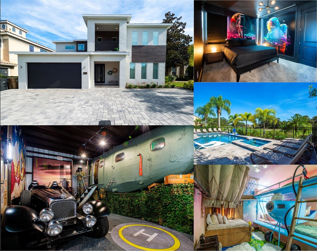Submit an Offer Now!
7932 Jacks Clb Drive, KISSIMMEE, FL 34747
Property Photos
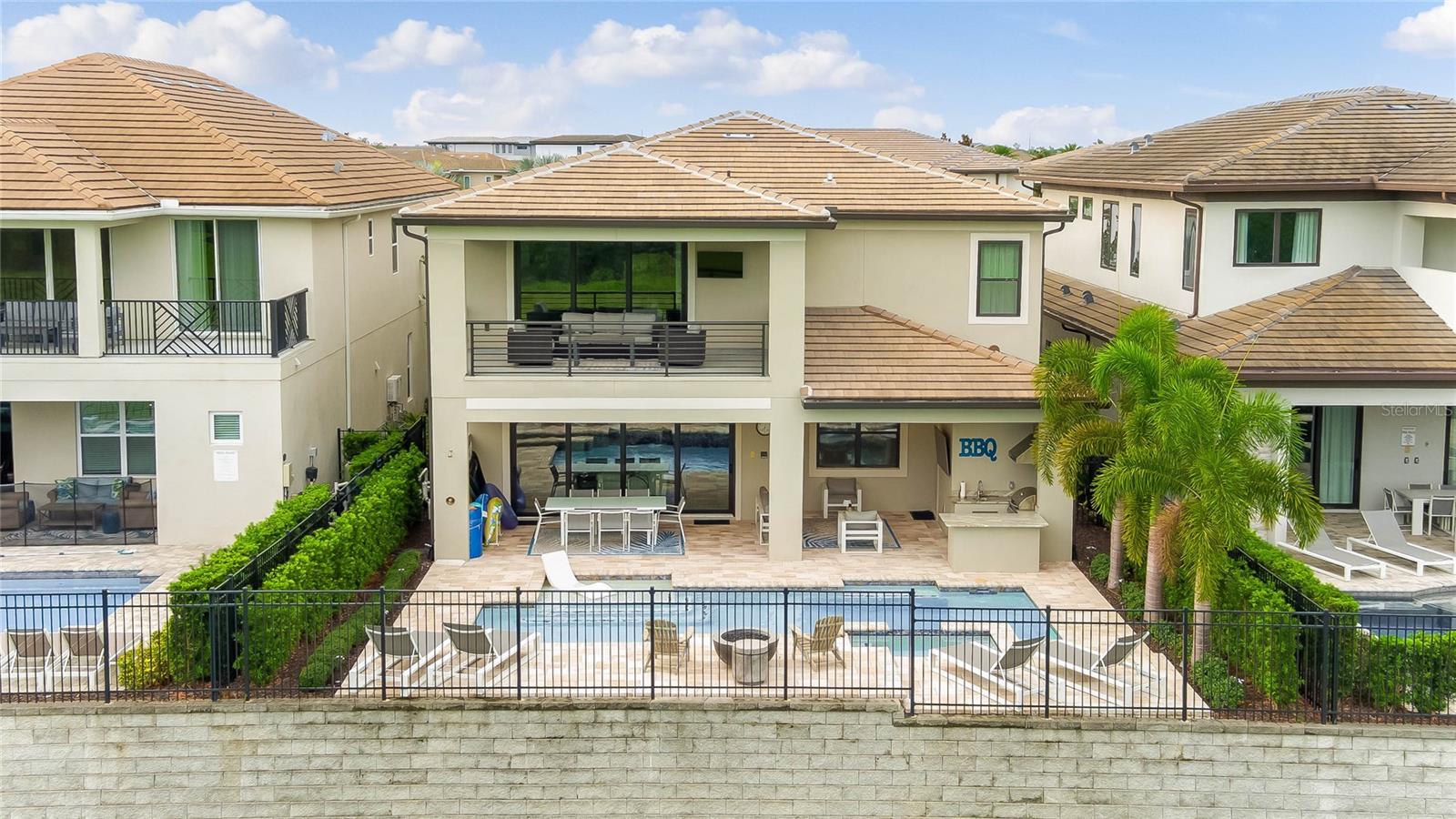
Priced at Only: $2,270,000
For more Information Call:
(352) 279-4408
Address: 7932 Jacks Clb Drive, KISSIMMEE, FL 34747
Property Location and Similar Properties
- MLS#: O6225225 ( Residential )
- Street Address: 7932 Jacks Clb Drive
- Viewed: 17
- Price: $2,270,000
- Price sqft: $518
- Waterfront: No
- Year Built: 2022
- Bldg sqft: 4385
- Bedrooms: 6
- Total Baths: 7
- Full Baths: 6
- 1/2 Baths: 1
- Garage / Parking Spaces: 2
- Days On Market: 63
- Additional Information
- Geolocation: 28.2769 / -81.6017
- County: OSCEOLA
- City: KISSIMMEE
- Zipcode: 34747
- Subdivision: Reunion West 17th 18th Fairwa
- Elementary School: Westside K 8
- High School: Poinciana High School
- Provided by: EXP REALTY LLC
- Contact: Lisa Foor
- 888-883-8509
- DMCA Notice
-
DescriptionIndulge in opulence: fully furnished home with spectacular golf course views! **active reunion resort membership**. **double private gates in private cul de sac **custom built summer kitchen **up to $10,000 decorating credit to buyer step into luxury with this exquisite 2 year old home, privately located in a perfect position on the 17th fairway to offer breathtaking golf course views. As you enter through the grand double doors, youre welcomed by a magnificent high ceiling foyer featuring a curling wood staircase and custom entry light fixture. This fully furnished residence showcases an open floor plan with sleek contemporary finishes, large energy efficient windows, and an abundance of natural light, 4k tvs with bose sound bars. The gourmet kitchen boasts top of the line appliances, including gas cooktop, electrolux microwave and hood, 4 door refrigerator and a spacious island, perfect for entertaining and the chef in all of us. The home includes double primary suites, each with its own luxurious en suites and large walk in closet and who can forget alexa in every room. Outside, the private pool and covered patio provide an idyllic setting for al fresco dining and relaxation with summer kitchen. The second floors boast the serine views from your balcony on to the pool area and views of the golf course. Plus entertainment area and custom electric blinds in each room for privacy! Ac has 2 splits for garage and inside the home. Garage is cooled if would like to transform into another game or movie room. Additionally, the home has a tesla electric hook up inside the garage area along with the active reunion membership grants access to exceptional amenities, including three championship golf courses, a waterpark, and fine dining, making this home the epitome of luxurious living.
Payment Calculator
- Principal & Interest -
- Property Tax $
- Home Insurance $
- HOA Fees $
- Monthly -
For a Fast & FREE Mortgage Pre-Approval Apply Now
Apply Now
 Apply Now
Apply NowFeatures
Building and Construction
- Covered Spaces: 0.00
- Exterior Features: Balcony, Irrigation System, Lighting, Outdoor Kitchen, Sidewalk
- Fencing: Vinyl
- Flooring: Carpet, Tile
- Living Area: 4385.00
- Roof: Shingle
School Information
- High School: Poinciana High School
- School Elementary: Westside K-8
Garage and Parking
- Garage Spaces: 2.00
- Open Parking Spaces: 0.00
- Parking Features: Garage Door Opener, Golf Cart Parking, On Street, Oversized
Eco-Communities
- Green Energy Efficient: Insulation, Windows
- Pool Features: Deck, Fiber Optic Lighting, Heated, In Ground, Lighting, Self Cleaning
- Water Source: Public
Utilities
- Carport Spaces: 0.00
- Cooling: Central Air
- Heating: Electric
- Pets Allowed: Cats OK, Dogs OK
- Sewer: Public Sewer
- Utilities: Cable Connected, Electricity Connected, Water Available
Amenities
- Association Amenities: Clubhouse, Fitness Center, Gated
Finance and Tax Information
- Home Owners Association Fee Includes: Guard - 24 Hour, Pool
- Home Owners Association Fee: 820.00
- Insurance Expense: 0.00
- Net Operating Income: 0.00
- Other Expense: 0.00
- Tax Year: 2023
Other Features
- Appliances: Built-In Oven, Dishwasher, Disposal, Dryer, Electric Water Heater, Exhaust Fan, Freezer, Ice Maker, Microwave, Range, Range Hood, Refrigerator
- Association Name: John Kingsley
- Country: US
- Interior Features: Ceiling Fans(s), Crown Molding, Dry Bar, Eat-in Kitchen, High Ceilings, In Wall Pest System, Kitchen/Family Room Combo, Living Room/Dining Room Combo, Open Floorplan, Primary Bedroom Main Floor, PrimaryBedroom Upstairs, Smart Home, Thermostat, Walk-In Closet(s), Wet Bar, Window Treatments
- Legal Description: REUNION WEST 17TH & 18TH FAIRWAYS PH 2 PB 27 PGS 12-13 LOT 9
- Levels: Two
- Area Major: 34747 - Kissimmee/Celebration
- Occupant Type: Vacant
- Parcel Number: 27-25-27-4935-0001-0090
- View: Golf Course, Pool
- Views: 17
- Zoning Code: RESI
Similar Properties
Nearby Subdivisions
Acadia Estates Wyndham Pointe
Calabria Westside
Celebration Island Village Ph
Celebration South Village
Celebration West Village
Eden Gardens Ph 1
Emerald Isl Rsrt Ph5a
Emerald Island
Emerald Island Resort
Emerald Island Resort Ph 3
Emerald Island Resort Ph 4
Emerald Island Resort Ph 5a
Emerald Island Resort Ph 5b
Emerald Island Resort Ph5b
Emerald Island Resort Phase Fo
Emerald Isld Resort Ph 03
Encore Reunion West
Encore At Reunion
Encore At Reunion Reunion Reso
Encore At Reunion West
Encore Resort At Reunion
Formosa Gardens
Formosa Gardens Un 2
Formosa Gdns
Four Seasons At Orlando Pb 3b
Four Seasons At Orlando Ph 1
Four Seasons At Orlando Ph 2
Four Seasons At Orlando Ph 3b
Four Seasonsorlando Ph 2
Four Seasonsorlando Ph 3b 4a
Happy Trails
Indian Creek
Indian Creek Ph 01
Indian Creek Ph 1
Indian Creek Ph 4
Indian Creek Ph 5
Indian Creek Ph 6
Indian Ridge
Indian Ridge Unit 4
Indian Ridge Villas Ph 01
Indian Ridge Villas Ph 1
Indian Ridge Villas Ph 4
Lindfields
Lindfields Reserve Condo Ph 1
Margaritaville
Margaritaville Rolling Oaks
Meridian At Secret Lake Condo
Meridian Palms Comm Condo
Murano At Westside Ph 2
Muranowestside
None
Not Applicable
Oak Island Cove
Other
Paradise Palms Residence Ph 3b
Paradise Palms Residence Ph 4
Paradise Palms Resort
Paradise Palms Resort Ph 2
Paradise Palms Resort Ph 3a
Paradise Palms Resort Ph 3b
Paradise Palms Resort Ph 4
Parkway Palms Resort Maingate
Parkway Palms Rsrt Maingate
Reunion Ph 02 Prcl 03
Reunion Ph 1 Parcel 1
Reunion Ph 2 Parcel 3
Reunion Ph 2 Prcl 1 1a
Reunion Resort
Reunion Village Ph 3 Rep
Reunion Village Phase 4
Reunion Vlg Ph 3 Replat
Reunion West
Reunion West 17th 18th Fairw
Reunion West 17th 18th Fairwa
Reunion West Encore Resort
Reunion West Fairways 17 18
Reunion West Fairways 17 18 R
Reunion West Ph 1
Reunion West Ph 1 East
Reunion West Ph 1 West
Reunion West Ph 1 West Ameni
Reunion West Ph 1 West Ament
Reunion West Ph 2 East
Reunion West Ph 2a West
Reunion West Ph 2b West
Reunion West Ph 3 West
Reunion West Ph 4
Reunion West Ph I East
Rolling Hills Estates
Rolling Hills Rolling Hills Es
Rolling Oaks
Rolling Oaks Ph 5
Rolling Oaks Ph 6
Rolling Oaks Ph 6b
Rolling Oaks Ph 7
Rolling Oaksmargaritaville
Solara
Solara Phase 3
Solara Res Vacation Villas Rep
Solara Residence
Solara Residence Vacation Vill
Solara Resort
Solara Resort Vacation Villas
Soleil At Westside
Sunset Lakes
Sunset Lakes Ph 01
Sunset Lakes Ph 03
Sunset Lakes Ph 1
Westside Calabria
Westside Parcel Etuscany
Windsor At Westside
Windsor At Westside Ph 1
Windsor At Westside Ph 2
Windsor At Westside Ph 2a
Windsor At Westside Ph 2b
Windsor At Westside Ph 2b1
Windsor At Westside Ph 3a
Windsor At Westside Ph 3a Pb 2
Windsor At Westsideph 3a
Windsor Hills
Windsor Hills Ph 03
Windsor Hills Ph 1
Windsor Hills Ph 2
Windsor Hills Ph 3
Windsor Hills Ph 4
Windsor Hills Ph 6
Windsor Hills Ph 7
Windsor Hills Ph 9
Windsorwestside Ph 1
Windsorwestside Ph 2a
Windsorwestside Ph 2b
Windsorwestside Ph 3
Windsorwestside Windsor At Wes
Windsorwestsideph 1
Windsorwestsideph 2a
Windsorwestsideph 2b
Windsorwestsideph 2b1
Windsorwestsideph 3a
Wyndham Palms Ph 01a
Wyndham Palms Ph 03
Wyndham Palms Ph 1a
Wyndham Palms Ph 1b
Wyndham Palms Ph 3






