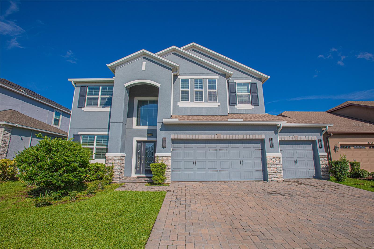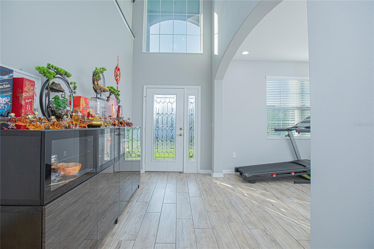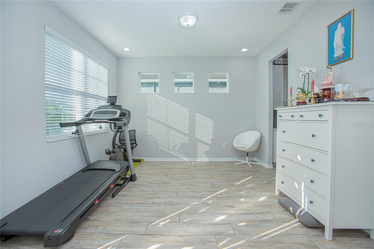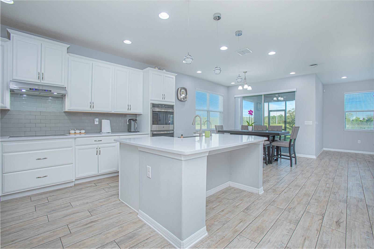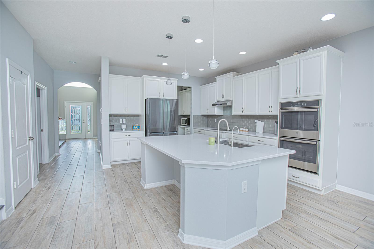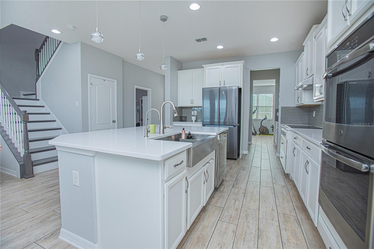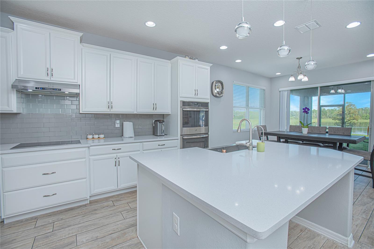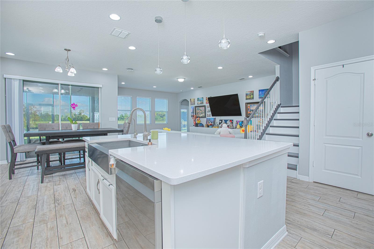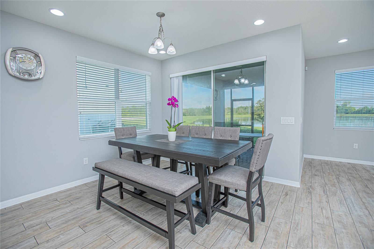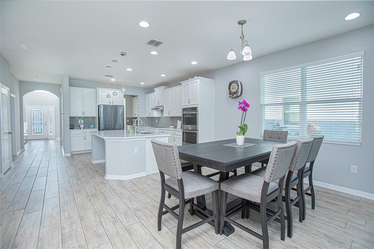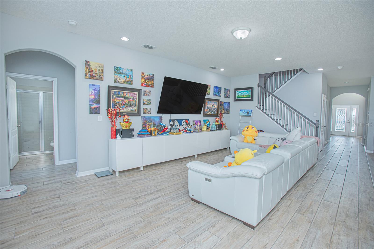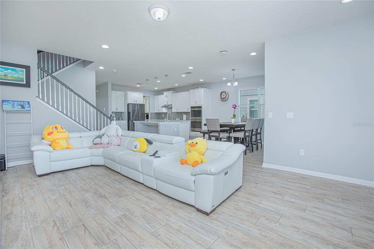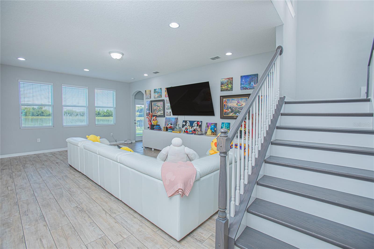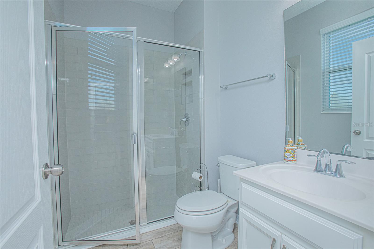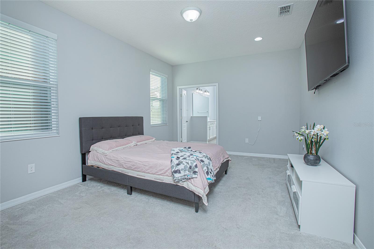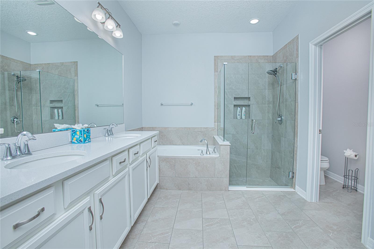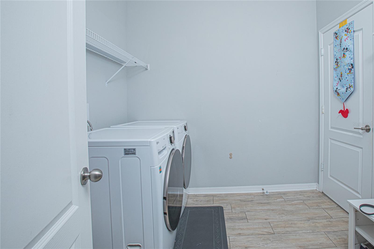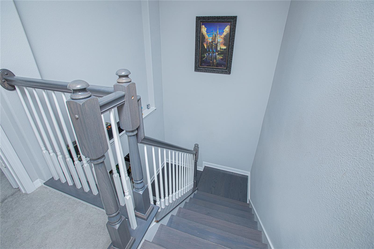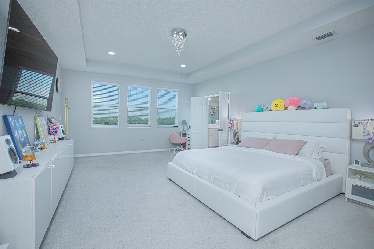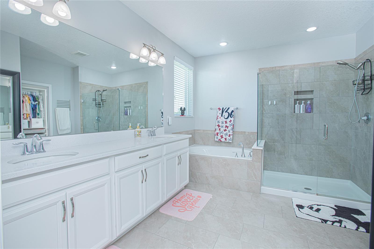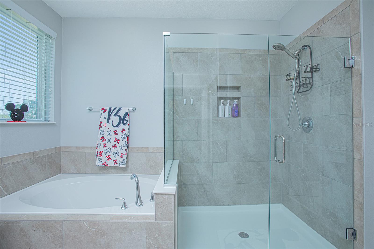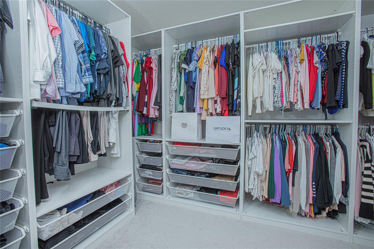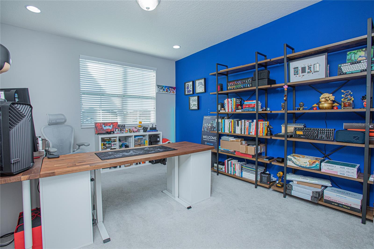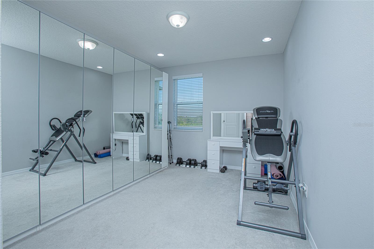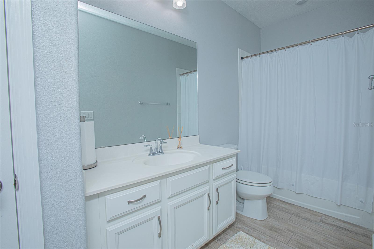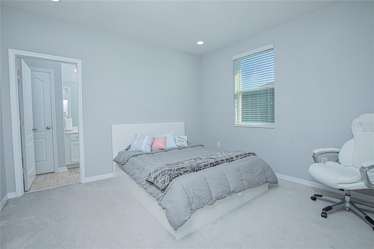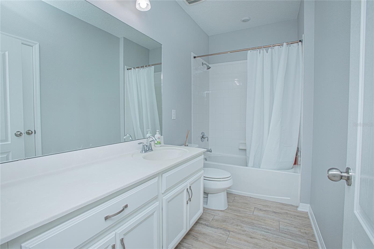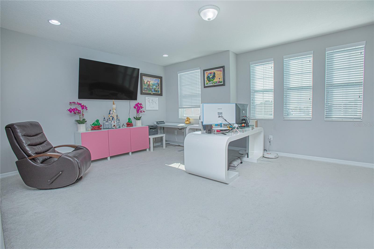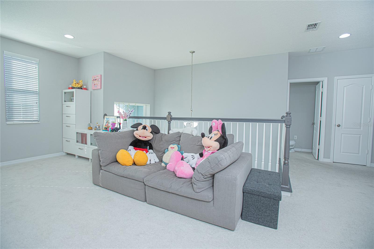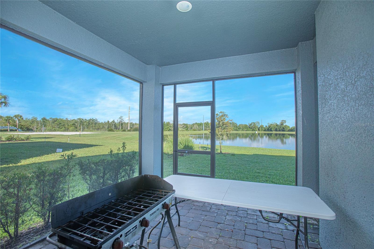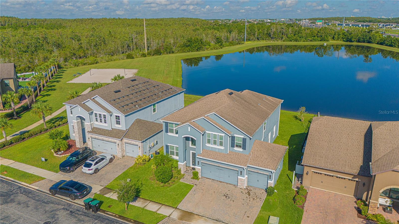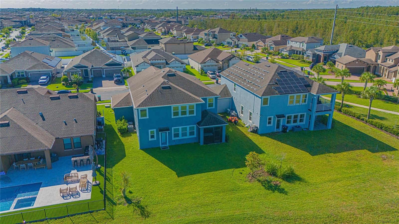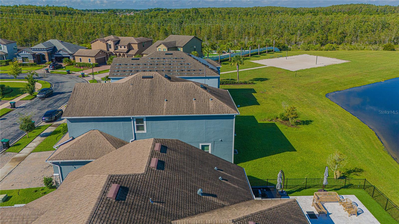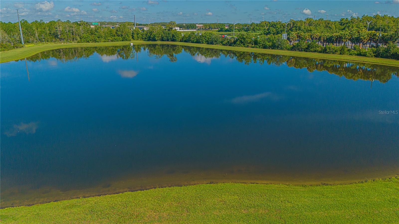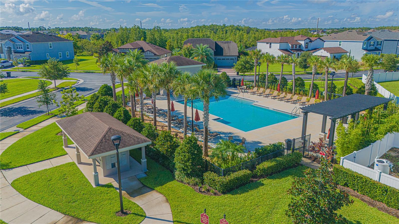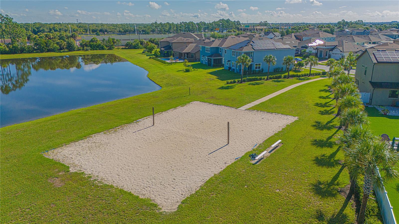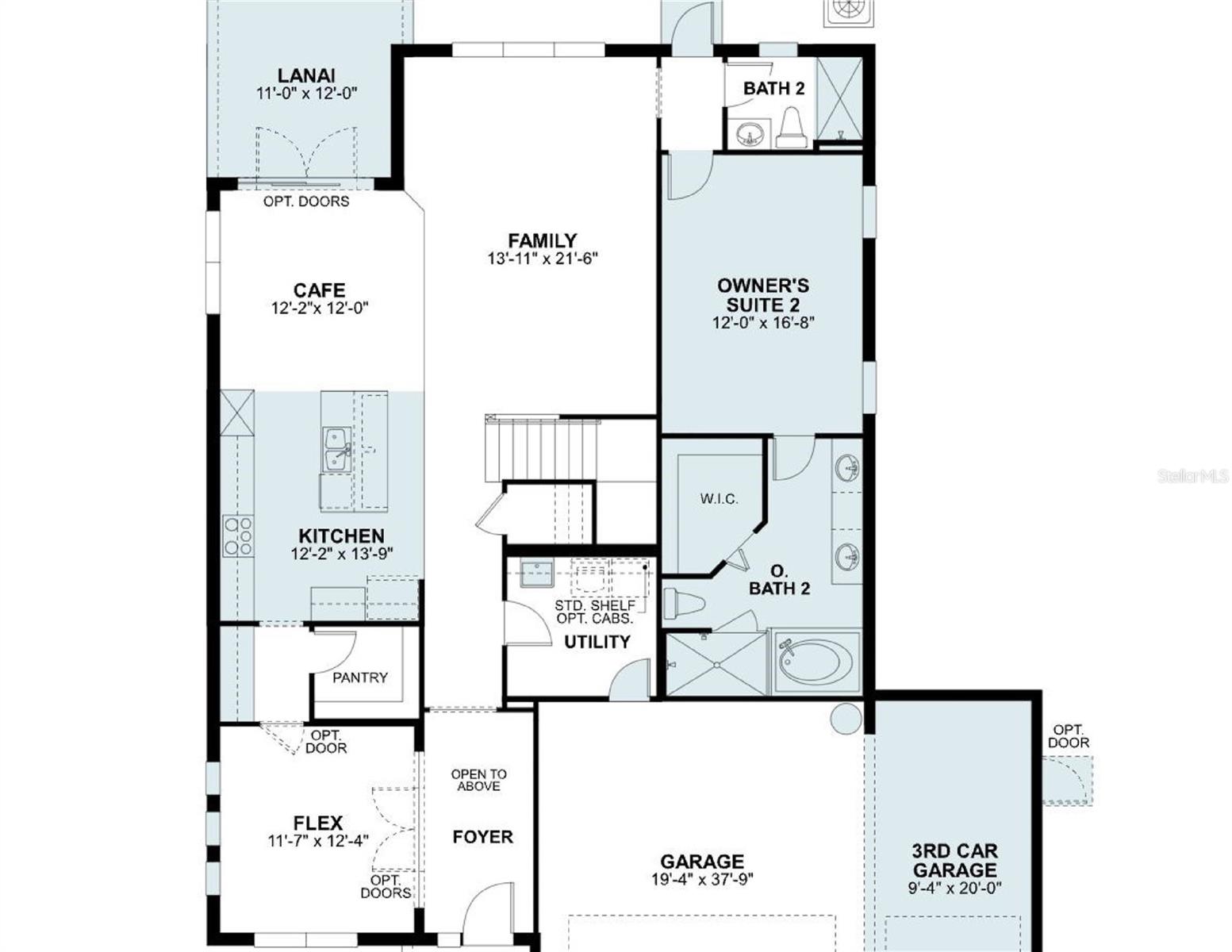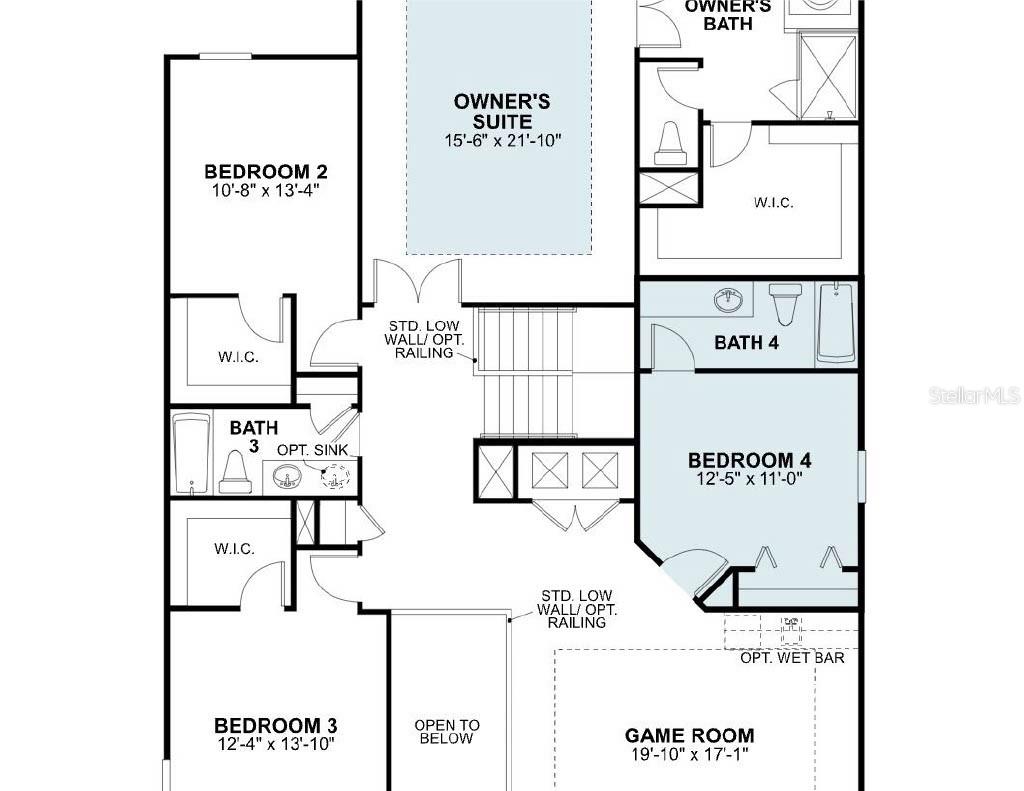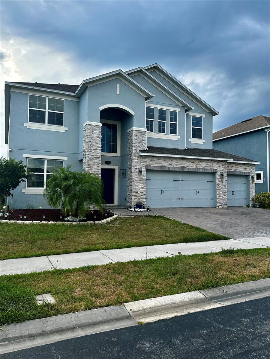Submit an Offer Now!
12357 Northover Loop, ORLANDO, FL 32824
Property Photos
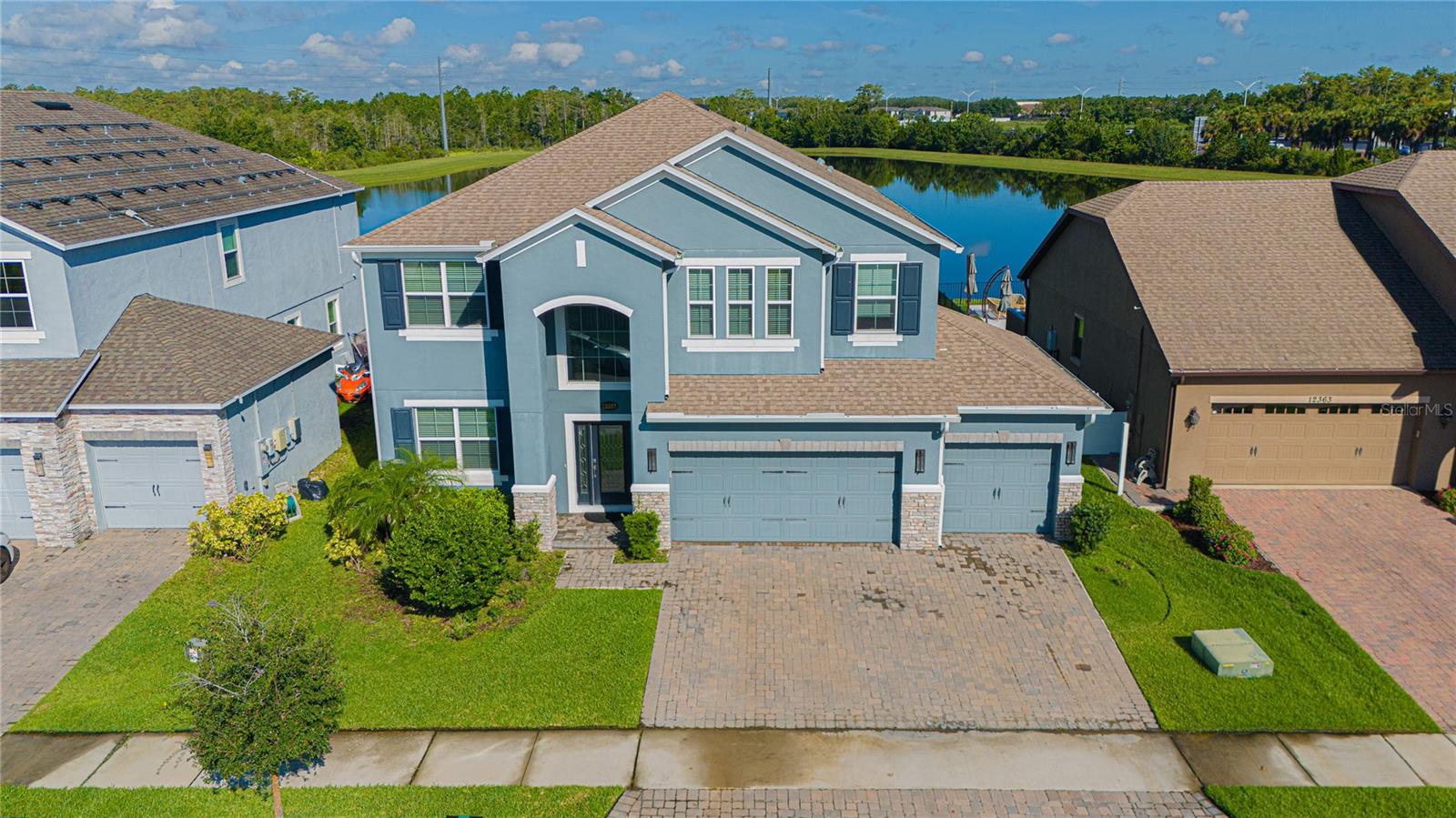
Priced at Only: $810,000
For more Information Call:
(352) 279-4408
Address: 12357 Northover Loop, ORLANDO, FL 32824
Property Location and Similar Properties
- MLS#: O6227196 ( Residential )
- Street Address: 12357 Northover Loop
- Viewed: 14
- Price: $810,000
- Price sqft: $172
- Waterfront: Yes
- Wateraccess: Yes
- Waterfront Type: Lake
- Year Built: 2018
- Bldg sqft: 4709
- Bedrooms: 5
- Total Baths: 5
- Full Baths: 5
- Garage / Parking Spaces: 3
- Days On Market: 108
- Additional Information
- Geolocation: 28.3667 / -81.3383
- County: ORANGE
- City: ORLANDO
- Zipcode: 32824
- Subdivision: Somerset Park Ph 3
- Elementary School: Stone Lake Elem
- Middle School: South Creek
- High School: Cypress Lake
- Provided by: GOLDSUN REALTY LLC
- Contact: Linda Tran
- 407-572-7981
- DMCA Notice
-
Description**LOCATION! LOCATION! A Luxurious Sanctuary in Somerset Park, Lake Nona** Welcome to your ready move in home in the gated neighborhood of Somerset Park, located on the scenic west side of Lake Nona. This magnificent property offers the ultimate luxury, comfort and convenience with its 5 bedrooms, 5 bathrooms, and a 3 car garage with separate side entrance. The home features 2 primary suites, one on each floor, providing versatile living options tailored to your comfort. Each space in the house has been meticulously designed for relaxation and everyday enjoyment with a beautiful water view. The open floor plan ensures the kitchen blends seamlessly with the living areas, creating an ideal environment for hosting guests or spending quality time with family. The heart of this home is its state of the art gourmet kitchen, including a large island with quartz countertops, modern appliances, including a gourmet double oven, extensive storage pantry and a butler pantry. Other UPGRADED features include: pre wired for surround sound system, electric vehicle charger, built in closets, washer/dryer, water softener system, front covered porch, and a screened lanai in the back overlooking a beautiful, calm lake. Located in the prime location of Lake Nona community, residents have access to fine dining, shopping centers, and entertainment, top tier schools, world class medical facilities, championship golf courses, and an array of recreational amenities. The neighborhood is also home to a community pool, two playgrounds, two dog parks, a volleyball court and an active Homeowners Association that organizes regular events, enhancing the sense of community and belonging. Location of home has easy access to major highways for convenient travel throughout central Florida. Home is located within minutes from Orlando International airport and Disney Parks. Monthly HOA fees include gigabit giber internet and landline phone. NO CDD!!
Payment Calculator
- Principal & Interest -
- Property Tax $
- Home Insurance $
- HOA Fees $
- Monthly -
Features
Building and Construction
- Covered Spaces: 0.00
- Exterior Features: Garden, Irrigation System, Lighting
- Flooring: Carpet, Tile
- Living Area: 3757.00
- Roof: Shingle
Land Information
- Lot Features: Landscaped, Paved
School Information
- High School: Cypress Lake High School
- Middle School: South Creek Middle
- School Elementary: Stone Lake Elem
Garage and Parking
- Garage Spaces: 3.00
- Open Parking Spaces: 0.00
Eco-Communities
- Water Source: Public
Utilities
- Carport Spaces: 0.00
- Cooling: Central Air
- Heating: Central, Electric
- Pets Allowed: Yes
- Sewer: Public Sewer
- Utilities: Cable Connected, Electricity Connected, Public, Sewer Available, Street Lights, Underground Utilities, Water Connected
Finance and Tax Information
- Home Owners Association Fee Includes: Guard - 24 Hour, Pool, Internet, Maintenance Grounds, Other
- Home Owners Association Fee: 238.00
- Insurance Expense: 0.00
- Net Operating Income: 0.00
- Other Expense: 0.00
- Tax Year: 2023
Other Features
- Appliances: Built-In Oven, Cooktop, Dishwasher, Disposal, Dryer, Microwave, Range Hood, Refrigerator, Washer, Water Softener
- Association Name: Triad Association Management, James Alexander
- Association Phone: 352-602-4803
- Country: US
- Interior Features: Eat-in Kitchen, High Ceilings, Kitchen/Family Room Combo, Open Floorplan, Primary Bedroom Main Floor, PrimaryBedroom Upstairs, Stone Counters, Thermostat Attic Fan, Walk-In Closet(s), Window Treatments
- Legal Description: SOMERSET PARK PHASE 3 91/87 LOT 252
- Levels: Two
- Area Major: 32824 - Orlando/Taft / Meadow woods
- Occupant Type: Owner
- Parcel Number: 29-24-30-7632-02-520
- View: Water
- Views: 14
- Zoning Code: P-D
Similar Properties
Nearby Subdivisions
Beacon Park Landing
Beacon Park Ph 3
Bishop Landing
Bishop Lndg Ph 1
Cedar Bend At Meadow Woods Ph
Cedar Bendmdw Woods Ph 02 Ac
Creekstone
Creekstone Ph 2
Estatessawgrass Plantation
Greenpointe
Harbor Lakes 50 77
Heather Glen At Meadow Woods 4
Islebrook Ph 01
Islebrook Ph 02 4487
La Cascada Ph 01
La Cascada Ph 01c
Lake Preserve Ph 2
Lake Preserve Ph 2
Lake Preserveph 2
Meadow Woods Village 01
Meadow Woods Village 04
Meadow Woods Village 07 Ph 01
Meadow Woods Village 07 Ph 02
Meadow Woods Village 08
Meadow Woods Village 10
Meadow Woods Vlg 9 Ph 2
Meadows At Boggy Creek
Oakshire Estates
Orlando Kissimmee Farms
Pebble Creek Ph 02
Reservesawgrass Ph 3
Reservesawgrass Ph 5
Reservesawgrass Ph 6
Reservesawgrassph 1
Rosewood
Sandpoint At Meadow Woods
Sawgrass Plantation Ph 01a
Sawgrass Plantationph 1d1
Sawgrass Plantationph 1d2
Somerset Park Ph 1
Somerset Park Ph 2
Somerset Park Ph 3
Somerset Park Phase 3
Southchase Ph 01b Village 01
Southchase Ph 01b Village 02
Southchase Ph 01b Village 06
Southchase Ph 01b Village 07
Southchase Ph 01b Village 10
Southchase Ph 01b Village 11a
Southchase Ph 01b Village 13 P
Spahlers Add
Spring Lake
Taft
Taft Tier 10
Taft Town
Wetherbee Lakes Sub
Wetherbee Lakes Subdivision Ph
Willow Pond Ph 01
Willowbrook Ph 02
Windcrest At Meadow Woods 51 2
Windrosesouthmeadow Un 1
Woodland Park
Woodland Park Ph 2
Woodland Park Ph 3
Woodland Park Ph 6 7
Woodland Park Phase 1a
Woodland Park Phase2
Wyndham Lakes Estates



