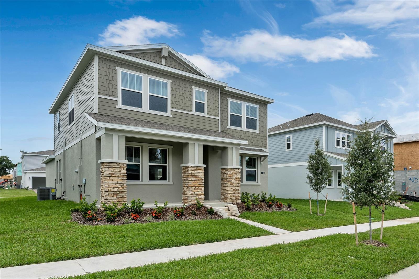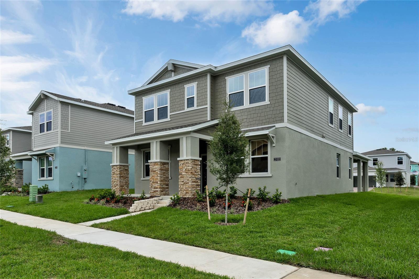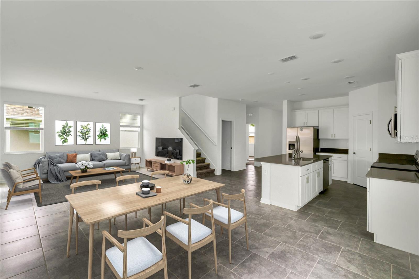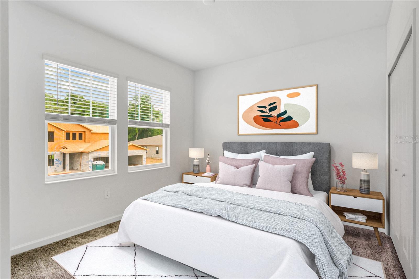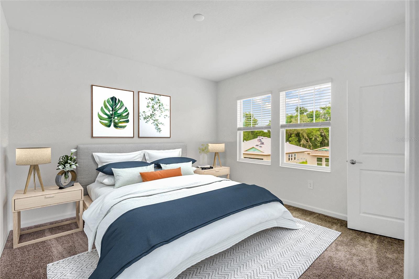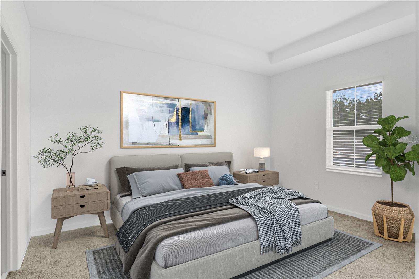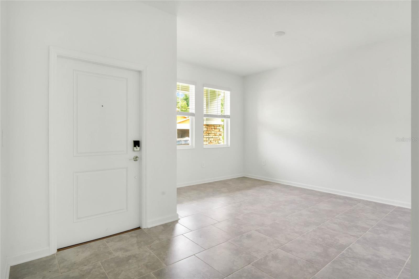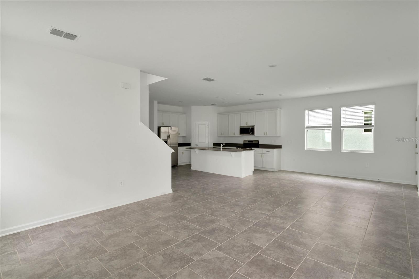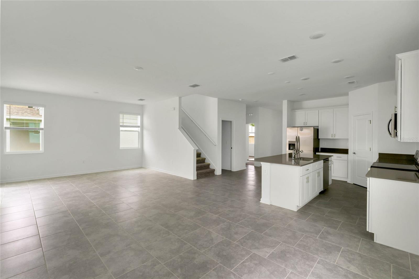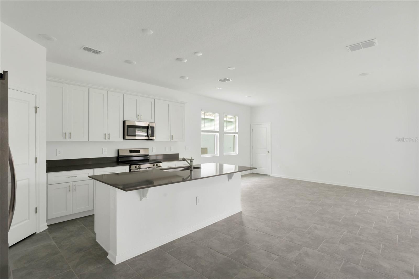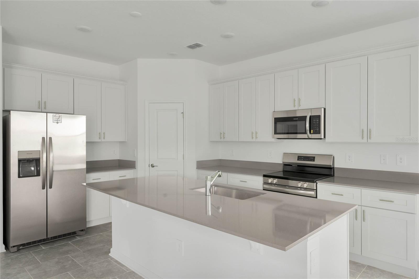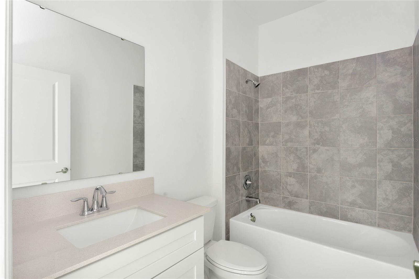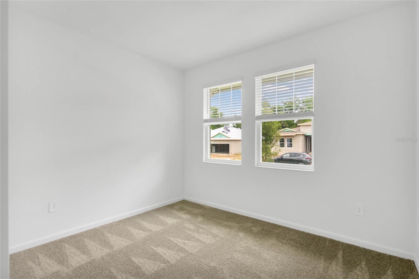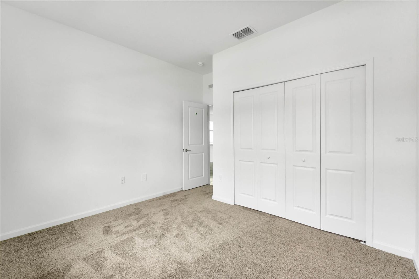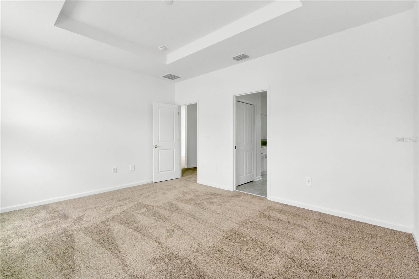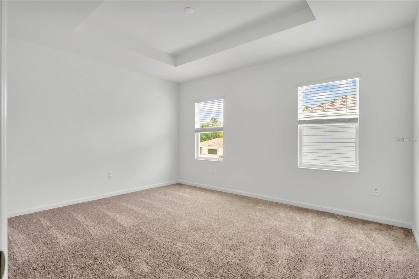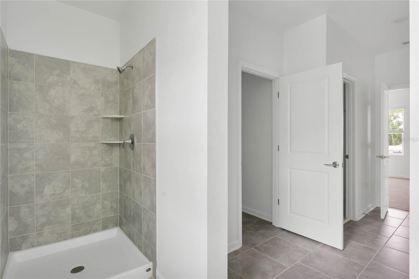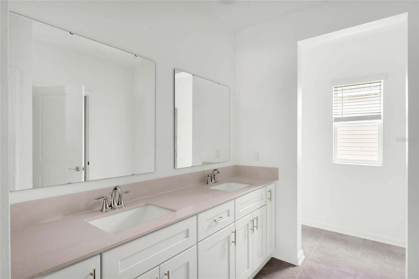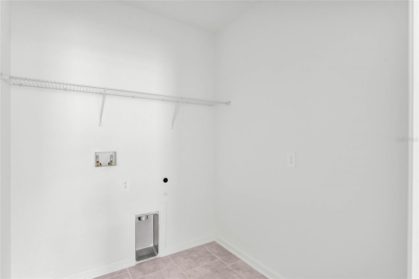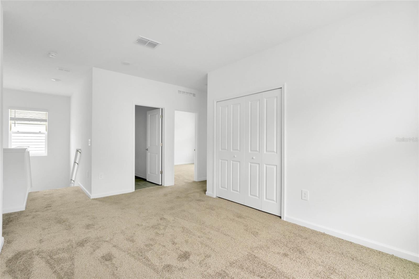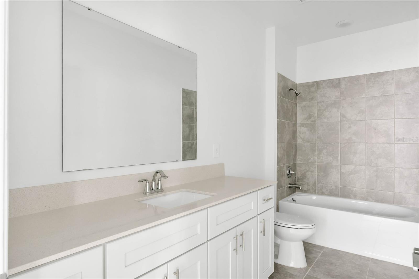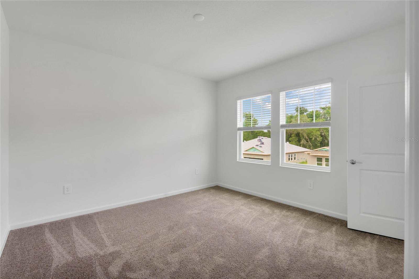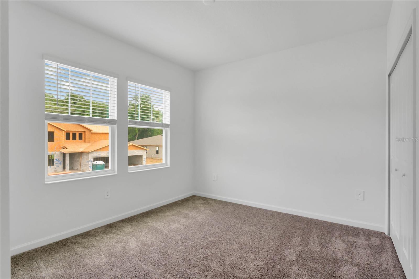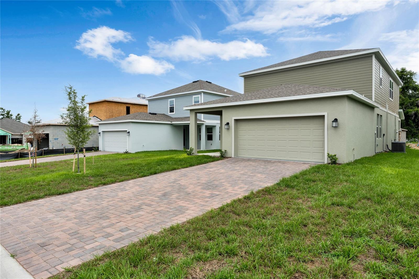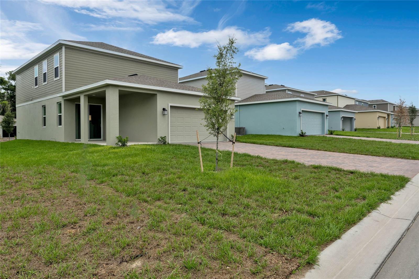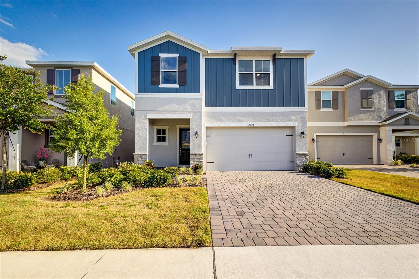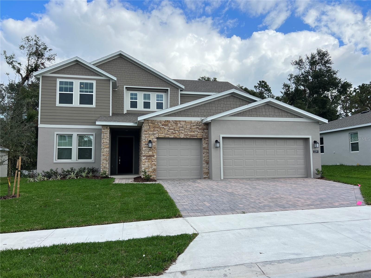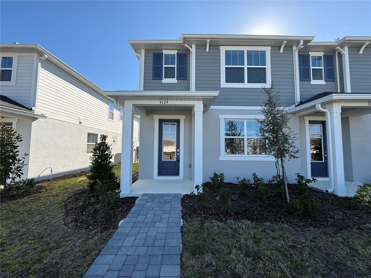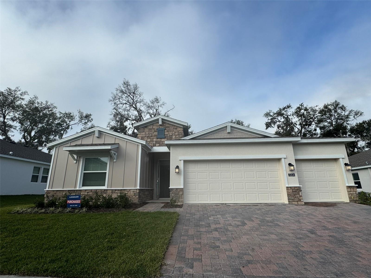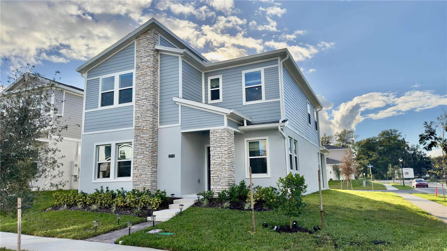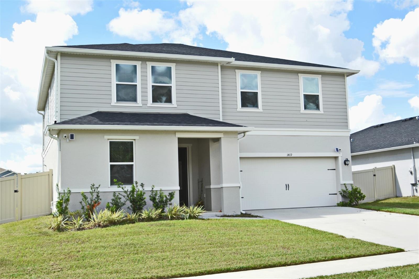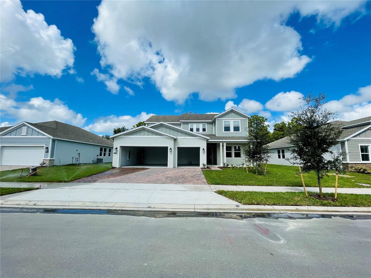Submit an Offer Now!
2102 Shaggy Fisher Drive, APOPKA, FL 32712
Property Photos
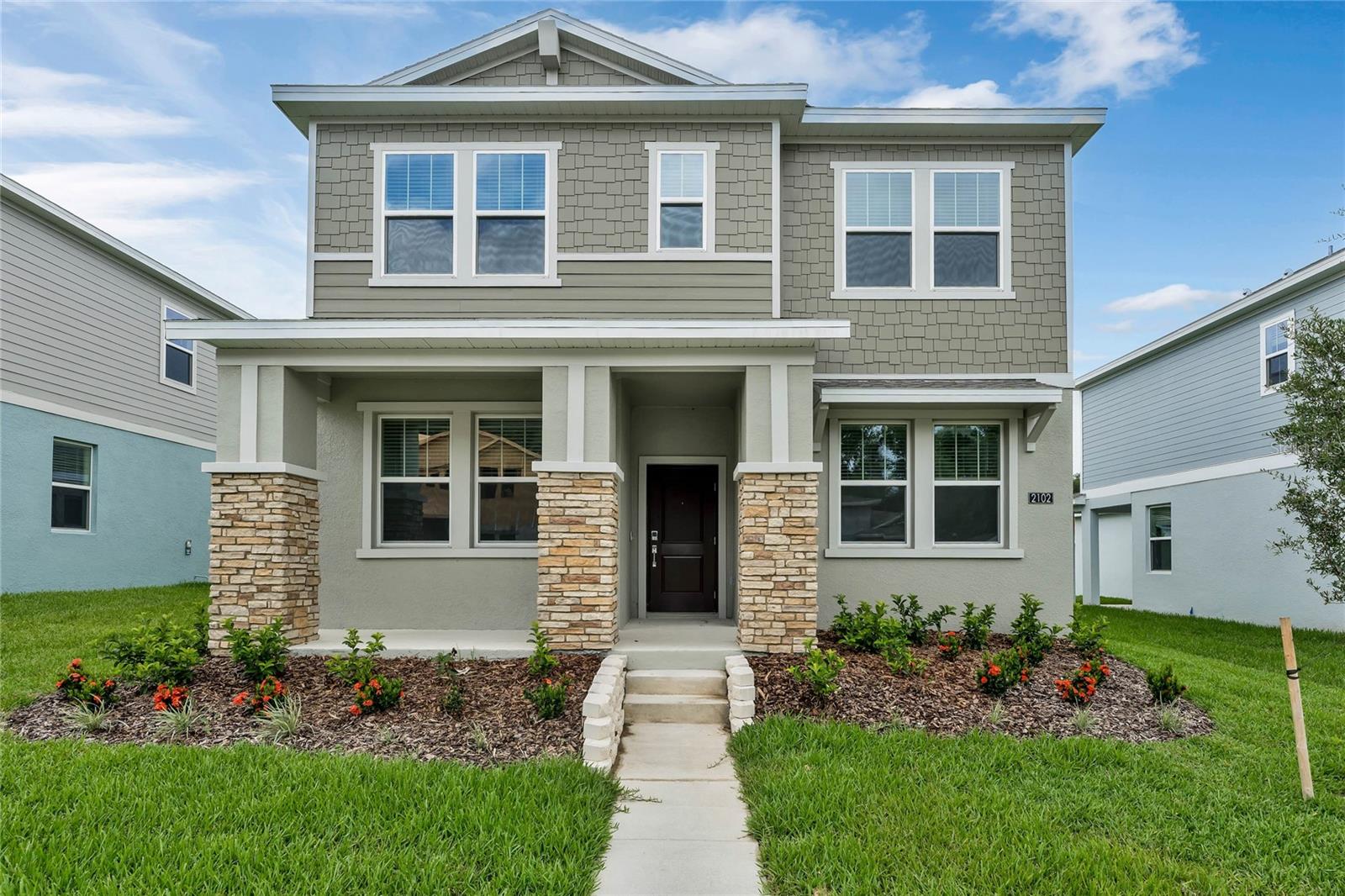
Priced at Only: $3,000
For more Information Call:
(352) 279-4408
Address: 2102 Shaggy Fisher Drive, APOPKA, FL 32712
Property Location and Similar Properties
- MLS#: O6227566 ( Residential Lease )
- Street Address: 2102 Shaggy Fisher Drive
- Viewed: 17
- Price: $3,000
- Price sqft: $1
- Waterfront: No
- Year Built: 2024
- Bldg sqft: 2455
- Bedrooms: 4
- Total Baths: 4
- Full Baths: 3
- 1/2 Baths: 1
- Garage / Parking Spaces: 2
- Days On Market: 142
- Additional Information
- Geolocation: 28.7109 / -81.5483
- County: ORANGE
- City: APOPKA
- Zipcode: 32712
- Subdivision: Rhetts Ridge
- Provided by: COMBS PREMIER REALTY GROUP
- Contact: Tamara Combs
- 407-614-8336

- DMCA Notice
-
DescriptionOne or more photo(s) has been virtually staged. Welcome to the Glenwood model home located in Rhett's Ridge of Apopka Florida! An elevated take on a classic design, this new two story home exudes elegance. Upon entry is a formal dining room hugging the foyer, while down the hall is a convenient open plan living area with access to an attached lanai. On the same level is a bedroom ideal for overnight guests. Occupying the top floor is a versatile loft surrounded by the remaining bedrooms and the tranquil owners suite, which comes with a private bathroom. The new community of Rhetts Ridge includes amenities such as a tot lot and scenic walking trails. This highly anticipated community of Apopka benefits from its proximity to the 429 connector and 441, offering convenient access to various destinations. Discover the natural beauty of nearby state parks, trails and springs.
Payment Calculator
- Principal & Interest -
- Property Tax $
- Home Insurance $
- HOA Fees $
- Monthly -
Features
Building and Construction
- Builder Model: Glenwood
- Builder Name: Lennar
- Covered Spaces: 0.00
- Exterior Features: Other
- Flooring: Carpet, Tile
- Living Area: 2455.00
Property Information
- Property Condition: Completed
Garage and Parking
- Garage Spaces: 2.00
Eco-Communities
- Water Source: Public
Utilities
- Carport Spaces: 0.00
- Cooling: Central Air
- Heating: Central, Electric
- Pets Allowed: Yes
- Sewer: Public Sewer
- Utilities: Cable Available, Electricity Available
Amenities
- Association Amenities: Playground
Finance and Tax Information
- Home Owners Association Fee: 0.00
- Net Operating Income: 0.00
Other Features
- Appliances: Cooktop, Dishwasher, Microwave, Refrigerator
- Association Name: Castlegroup/Brian Quillen
- Country: US
- Furnished: Unfurnished
- Interior Features: Ninguno, Open Floorplan
- Levels: Two
- Area Major: 32712 - Apopka
- Occupant Type: Vacant
- Parcel Number: 31-20-28-7340-00-640
- Views: 17
Owner Information
- Owner Pays: Internet
Similar Properties
Nearby Subdivisions
Bridle Path
Errol Club Villas 04
Errol Place
Gardenia Reserve
Golden Gem 32s
Golden Orchard
Lake Francis Village Condo 02
Lake Mc Coy Oaks Tr 04 Rep
Legacy Hills
Oaks Summit Lake
Park Ave Pines
Plymouth Landing Ph 02 49 20
Rhetts Ridge
Rhetts Ridge 75s
Rolling Oaks
San Sebastian Reserve
Spring Harbor
Spring Ridge Ph 03 4365
Summerset
Valeview
Winding Mdws



