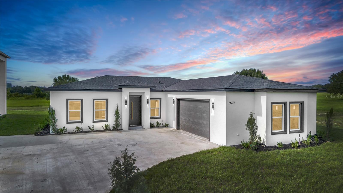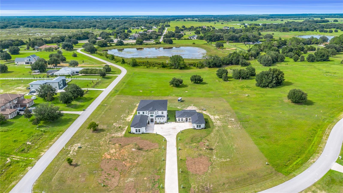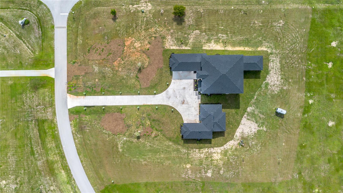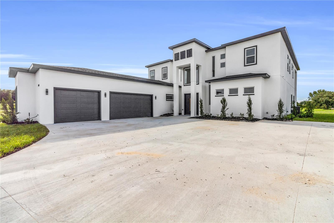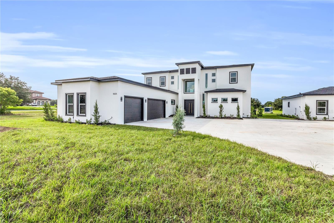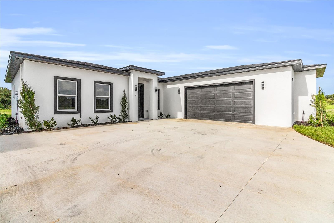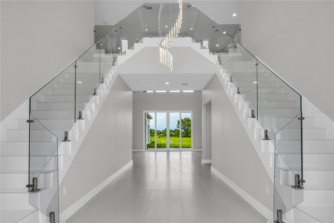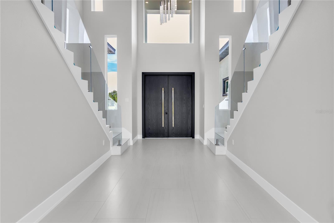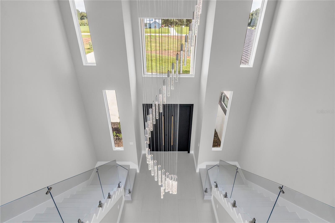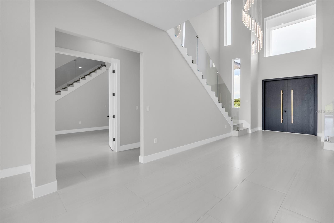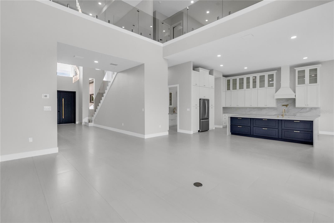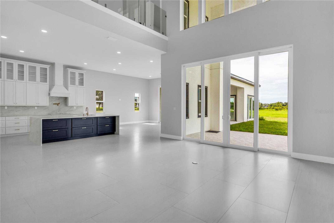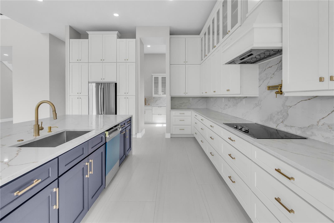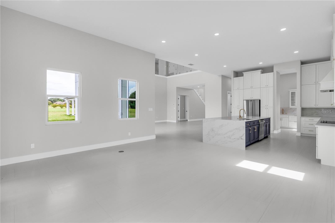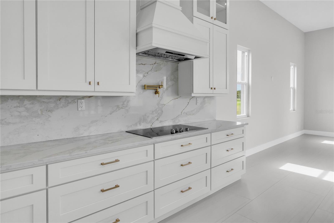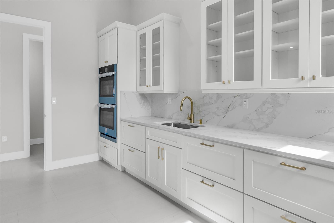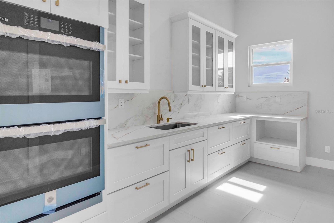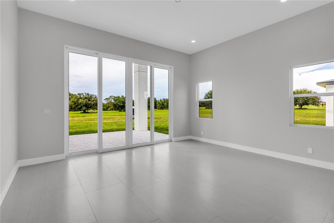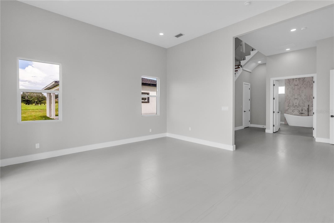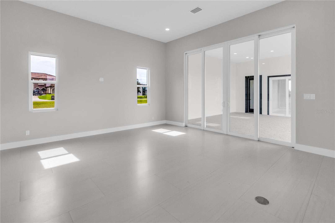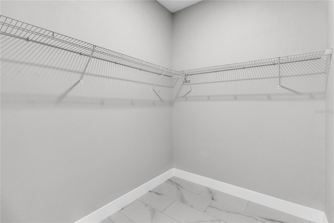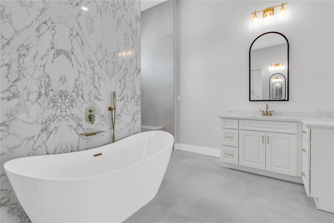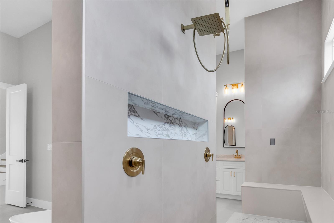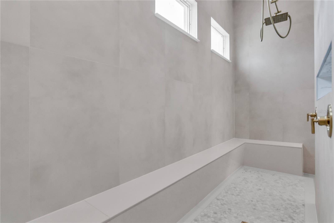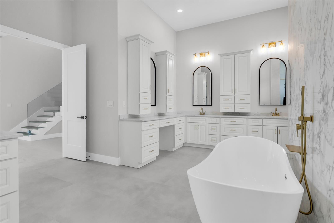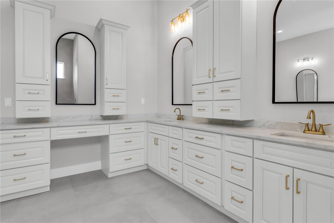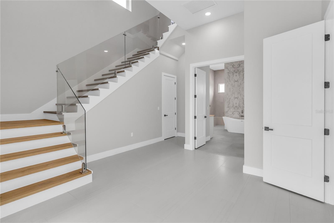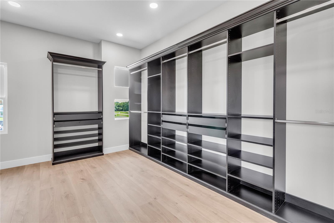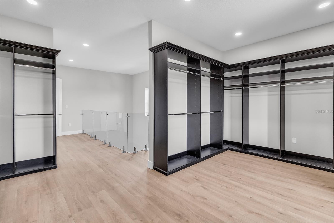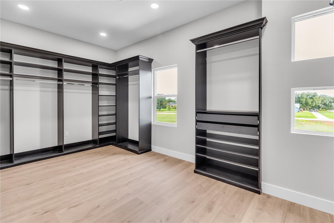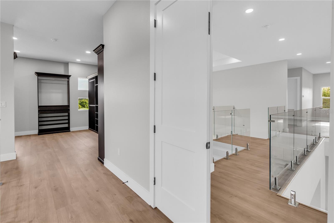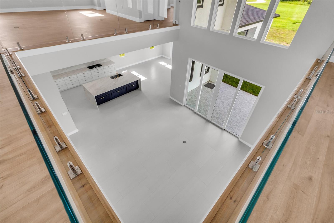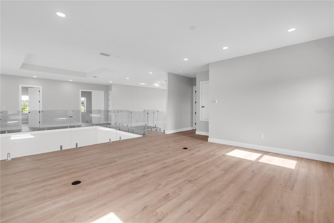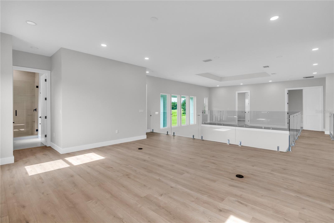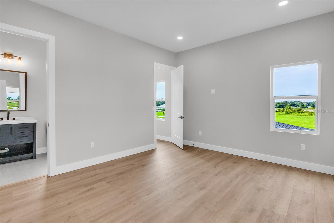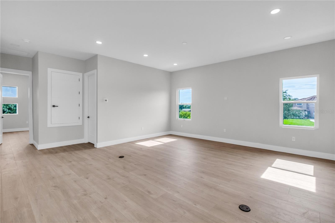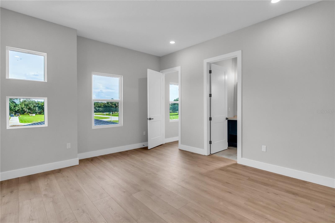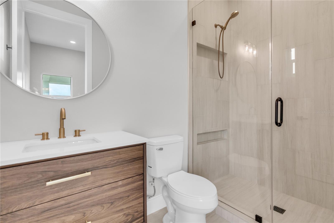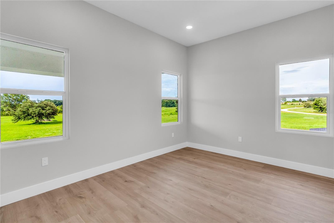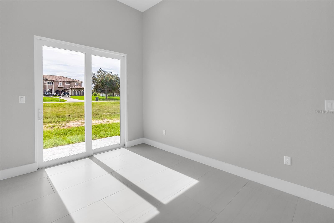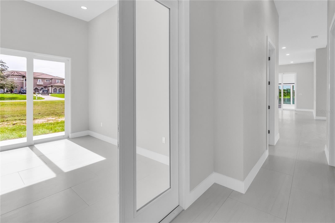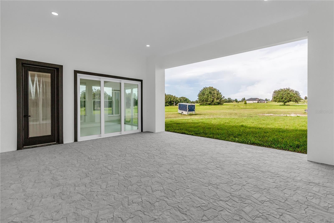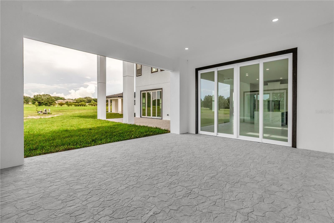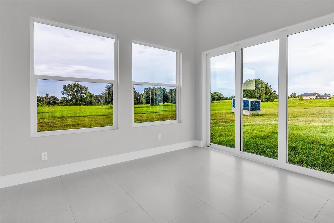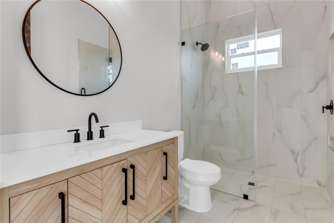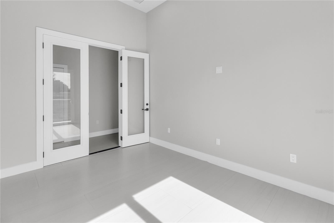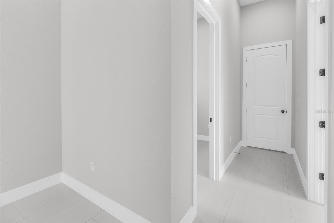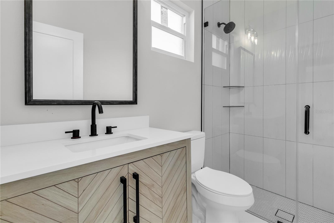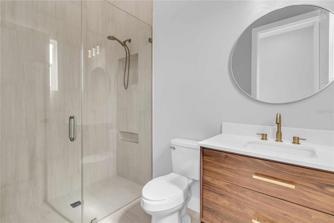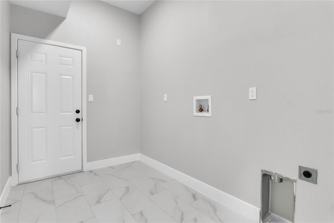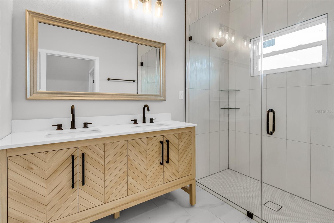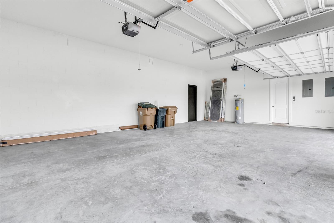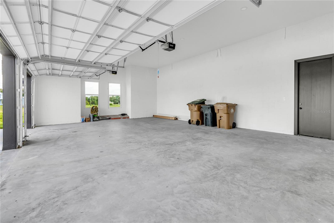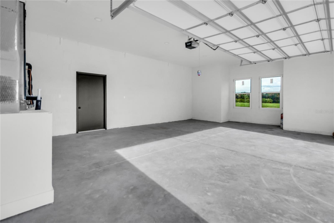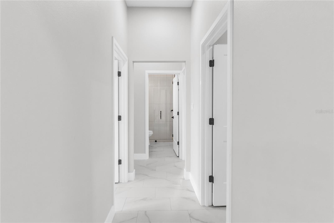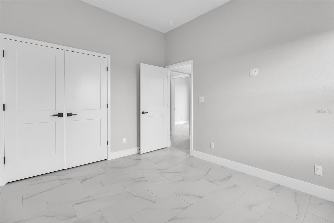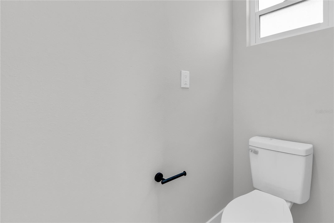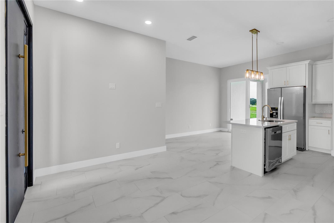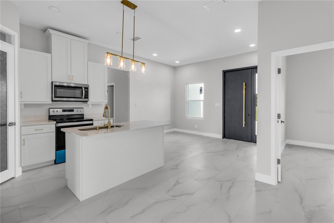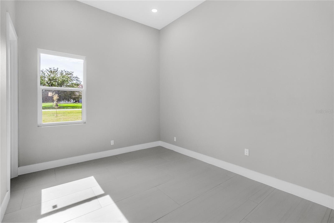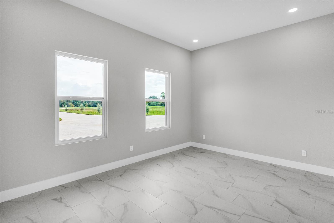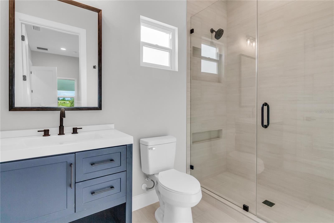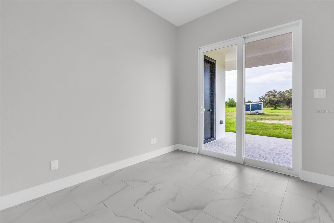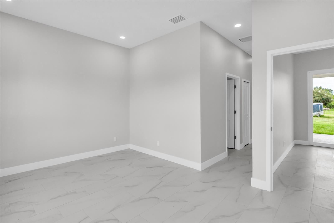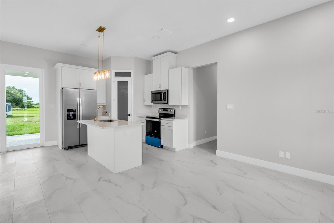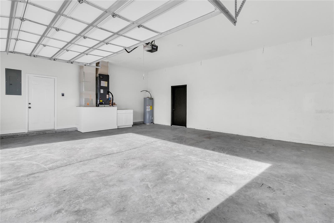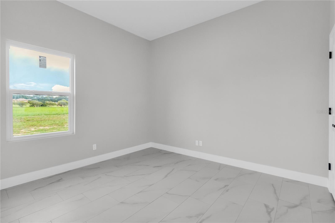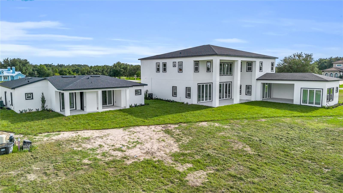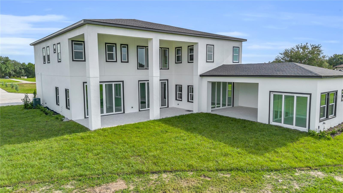Submit an Offer Now!
5525 Cutting Horse Way, GROVELAND, FL 34736
Property Photos
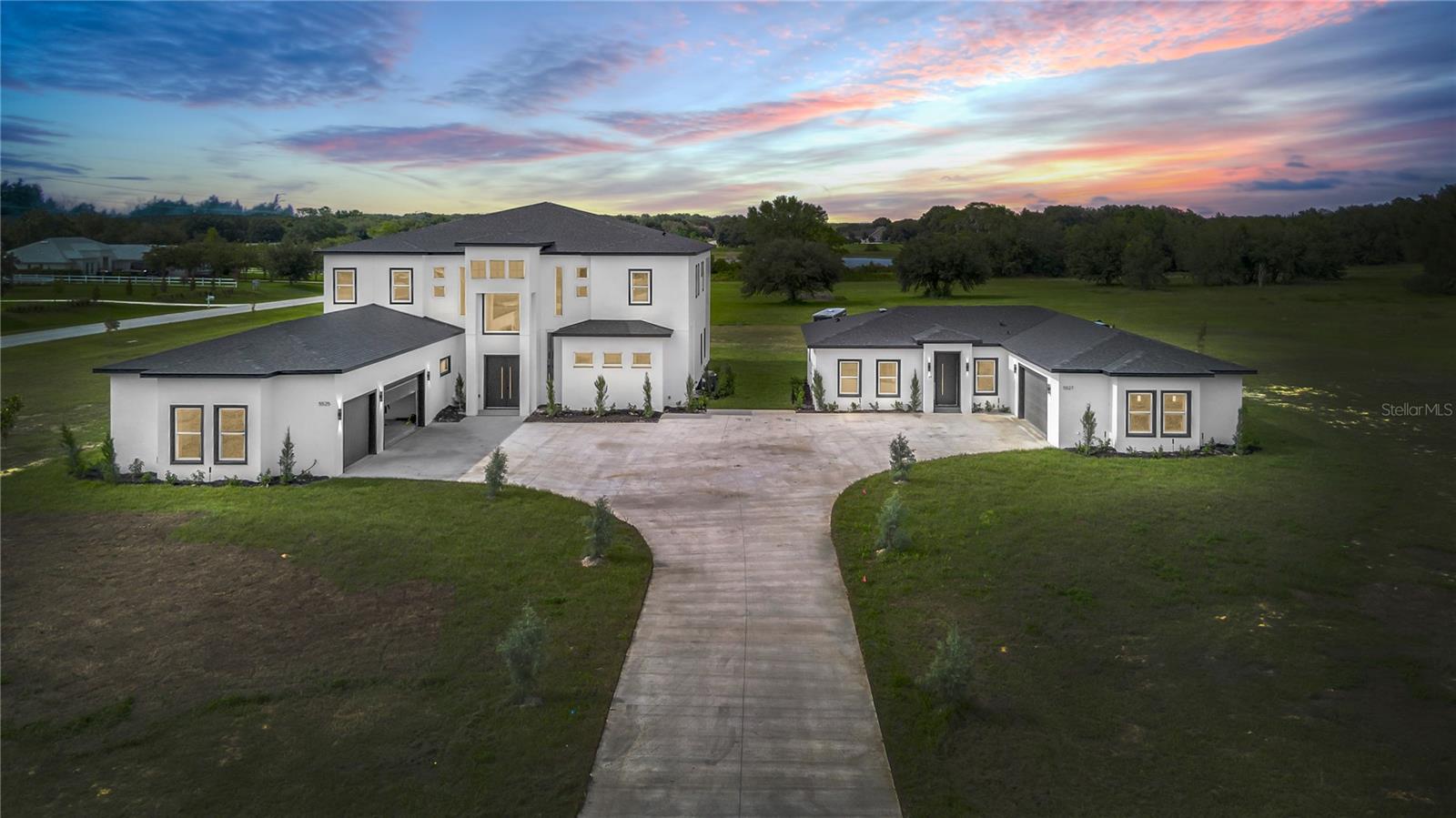
Priced at Only: $1,999,900
For more Information Call:
(352) 279-4408
Address: 5525 Cutting Horse Way, GROVELAND, FL 34736
Property Location and Similar Properties
- MLS#: O6228157 ( Residential )
- Street Address: 5525 Cutting Horse Way
- Viewed: 13
- Price: $1,999,900
- Price sqft: $259
- Waterfront: Yes
- Wateraccess: Yes
- Waterfront Type: Pond
- Year Built: 2024
- Bldg sqft: 7720
- Bedrooms: 5
- Total Baths: 7
- Full Baths: 6
- 1/2 Baths: 1
- Garage / Parking Spaces: 3
- Days On Market: 110
- Acreage: 7.37 acres
- Additional Information
- Geolocation: 28.6281 / -81.864
- County: LAKE
- City: GROVELAND
- Zipcode: 34736
- Subdivision: Ranch Club
- Elementary School: Groveland Elem
- Middle School: Gray Middle
- High School: South Lake High
- Provided by: PRESTIGE INVESTMENTS REALTY
- Contact: Amanda Singh
- 407-394-9911
- DMCA Notice
-
DescriptionSIGNIFICANT PRICE REDUCTION!! Discover unparalleled luxury in this meticulously, modern, custom new construction home. Nestled on over 7 acres with lake access and serene water views within a tranquil gated community in the heart of Groveland. This stunning estate features elaborate upgrades throughout, including a grand foyer with dual staircases and soaring ceilings, a gourmet kitchen with stone countertops, an oversized island, and a butler's/chef kitchen. Spacious eating area with access to the covered patio, leading up to your private gym room with panoramic views, and full bathroom that can used as a pool bath as well. This home was designed with a private office with French doors and a desired guest bedroom, and full bathroom. The first floor deluxe primary suite includes a lavishly designed bathroom with numerous aesthetic features, including, lushing waterfall grand shower, modern garden bath, and extended high vanities with endless counterspace. Ascend the grand staircase to a custom built designer closet, a large loft, and the three spacious bedrooms each with en suite bathrooms and walk in closets, all overlooking the grand open layout of the living room and kitchen. Along with this luxurious home, there's an additional single family home with a separate entrance offers over 1,300 square feet of living space with a full kitchen, living area, three bedrooms, 2.5 bathrooms, 2 car garage, and a wrap around back patio, ideal for an in law suite. Outdoor features an extensive driveway, over 5 luscious green, pasteurized, flat and clear acres, and serene water views. Experience the perfect blend of exquisite modern, luxurious estate, and agricultural lifestyle, designed to fulfill your dream home desires! SELLER IS OFFERING $25,000 SELLER'S CREDIT FOR BUYER TO BUILD THEIR CUSTOM POOL!
Payment Calculator
- Principal & Interest -
- Property Tax $
- Home Insurance $
- HOA Fees $
- Monthly -
Features
Building and Construction
- Covered Spaces: 0.00
- Exterior Features: Garden, Irrigation System, Lighting, Private Mailbox, Sliding Doors
- Flooring: Laminate, Tile
- Living Area: 5712.00
- Other Structures: Additional Single Family Home
- Roof: Shingle
Property Information
- Property Condition: Completed
Land Information
- Lot Features: Cleared, Corner Lot, Landscaped, Level, Oversized Lot, Pasture, Paved, Zoned for Horses
School Information
- High School: South Lake High
- Middle School: Gray Middle
- School Elementary: Groveland Elem
Garage and Parking
- Garage Spaces: 3.00
- Open Parking Spaces: 0.00
- Parking Features: Driveway, Garage Door Opener, Garage Faces Side, Oversized
Eco-Communities
- Water Source: Well
Utilities
- Carport Spaces: 0.00
- Cooling: Central Air, Zoned
- Heating: Central, Electric, Exhaust Fan, Heat Pump
- Pets Allowed: Yes
- Sewer: Septic Tank
- Utilities: Electricity Available, Electricity Connected, Sprinkler Well, Underground Utilities, Water Connected
Finance and Tax Information
- Home Owners Association Fee Includes: Maintenance Grounds
- Home Owners Association Fee: 500.00
- Insurance Expense: 0.00
- Net Operating Income: 0.00
- Other Expense: 0.00
- Tax Year: 2024
Other Features
- Appliances: Built-In Oven, Cooktop, Dishwasher, Disposal, Electric Water Heater, Exhaust Fan, Ice Maker, Range, Range Hood, Refrigerator
- Association Name: MOSAIC SVC / Elisabeth Jean Louis
- Association Phone: 352-617-7603
- Country: US
- Furnished: Unfurnished
- Interior Features: Eat-in Kitchen, High Ceilings, Kitchen/Family Room Combo, Living Room/Dining Room Combo, Open Floorplan, Primary Bedroom Main Floor, Solid Surface Counters, Solid Wood Cabinets, Thermostat, Tray Ceiling(s), Walk-In Closet(s)
- Legal Description: RANCH CLUB SUB LOT 23 BLK D PB 49 PG 1-20 ORB 5970 PG 1872
- Levels: Two
- Area Major: 34736 - Groveland
- Occupant Type: Vacant
- Parcel Number: 25-21-24-1800-00D-02300
- Style: Custom, Florida
- View: Trees/Woods, Water
- Views: 13
- Zoning Code: PUD
Nearby Subdivisions
Brighton
Cascades Groveland Ph 01
Cascades Groveland Ph 01 Trilo
Cascades Of Groveland
Cascades Of Groveland Phase 1
Cascades Of Groveland Trilogy
Cascades Of Grovelandtrilogy O
Cascadesgroveland 2 3 Repl
Cascadesgroveland Ph 1
Cascadesgroveland Ph 2
Cascadesgroveland Ph 3
Cascadesgroveland Ph 41
Cascadesgroveland Ph 5
Cascadesgroveland Ph 6
Cascadesgrovelandph 5
Cascadesgrovelandph 6
Cascasdesgroveland Ph 5
Cherry Lake Landing
Cherry Lake Landing Rep Sub
Cherryridge At Estates
Courtyard Villas
Cranes Landing Ph 01
Crestridge At Estates
Cypress Oaks
Cypress Oaks Ph 2
Cypress Oaks Ph I
Cypress Oaks Ph Iii
Eagle Pointe
Eagle Pointe Ph 1
Eagle Pointe Ph Iii Sub
Eagle Pointe Ph Iv
Garden City Ph 1a
Garden City Ph 1d
Great Blue Heron Estates
Green Valley West
Groveland
Groveland Cascades Groveland P
Groveland Cascades Of Grovelan
Groveland Cherry Lake Oaks
Groveland Cranes Landing East
Groveland Eagle Pointe Ph 01
Groveland Farms
Groveland Farms 012324
Groveland Farms 132224
Groveland Farms 192225
Groveland Farms 332224
Groveland Hidden Lakes Estates
Groveland Lexington Village Ph
Groveland Osprey Cove Ph 01
Groveland Osprey Cove Ph 02
Groveland Preserve At Sunrise
Groveland Southern Ridge At Es
Groveland Sunrise Ridge
Groveland Villas At Green Gate
Groveland Waterside Pointe Ph
Hidden Ridge 50s
Lake Douglas Preserve
Lake Emma Estates
Lexington Estates
None
Parkside At Estates
Phillips Landing
Phillips Landing Pb 78 Pg 1619
Phillips Lndg
Preservesunrise Ph 2
Preservesunrise Ph 3
Ranch Club
Seybold On Cherry Lake
Southern Ridge At Estates
Stewart Lake Preserve
Sunrise Ridge
The Cascades Of Groveland Phas
Trinity Lakes
Trinity Lakes Ph 1
Trinity Lakes Ph 1 2
Trinity Lakes Ph 3
Trinity Lakes Ph I
Trinity Lakes Phase 1 And 2
Trinity Lakes Phase 3
Villa Pass Phase 1 Pb 81 Pg 36
Waterside At Estates
Waterside Pointe
Waterside Pointe Ph 2a
Waterside Pointe Ph 2b
Waterside Pointe Ph 3
Waterside Pointe Ph I
Waterside Pointe Ph I I P S T
Westwood Ph I
Wilson Estates




