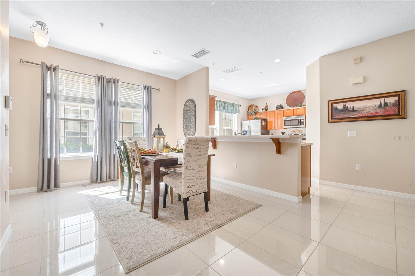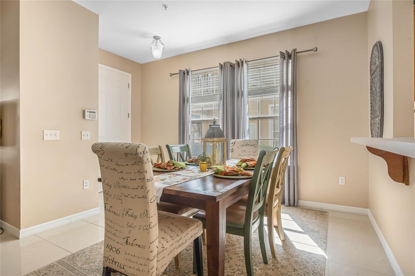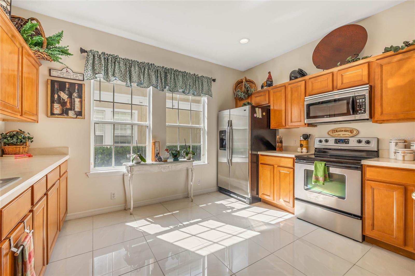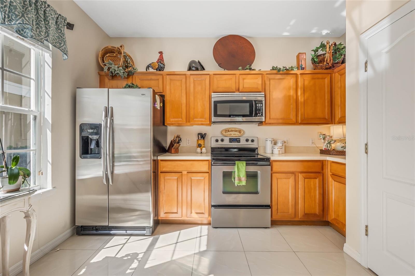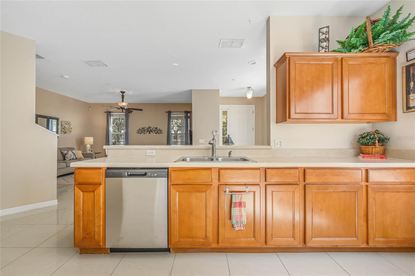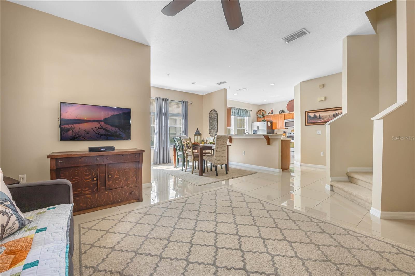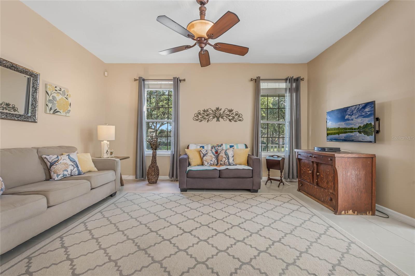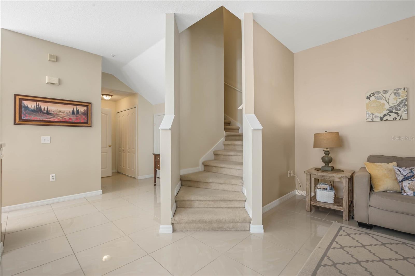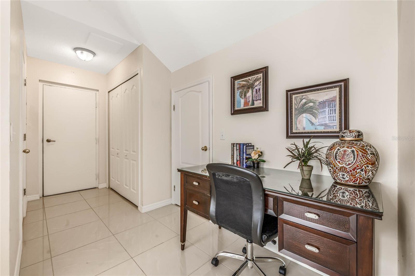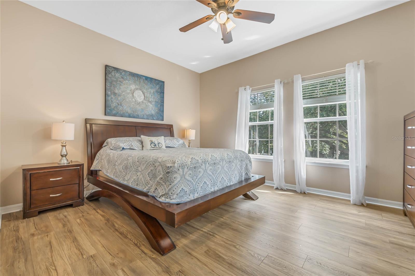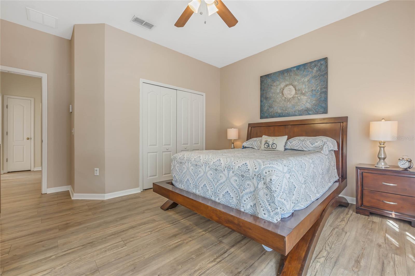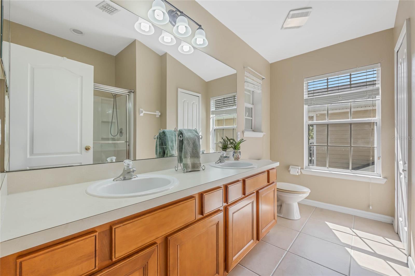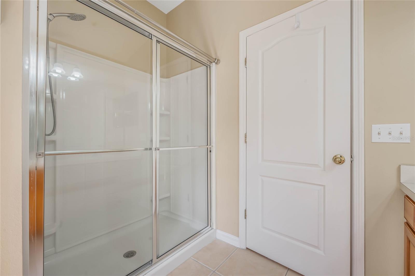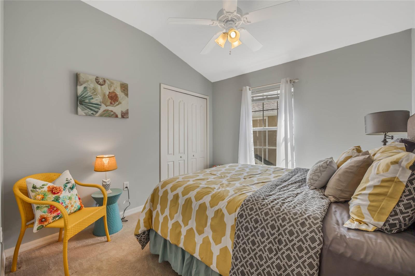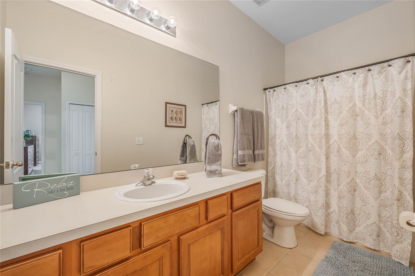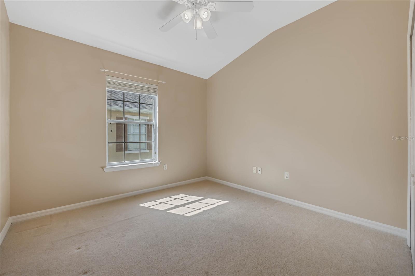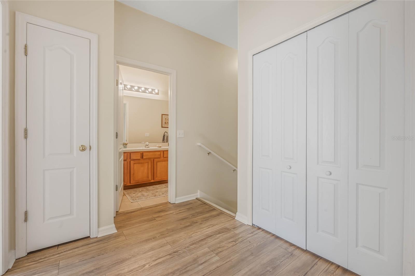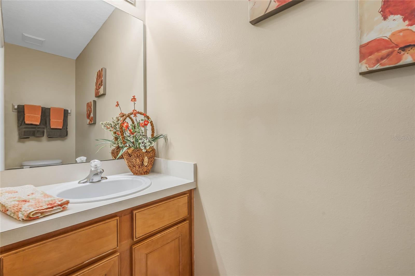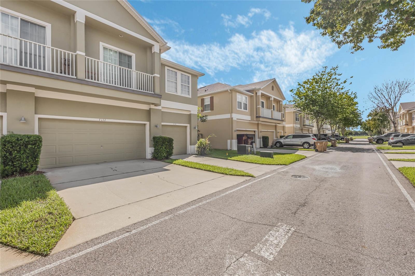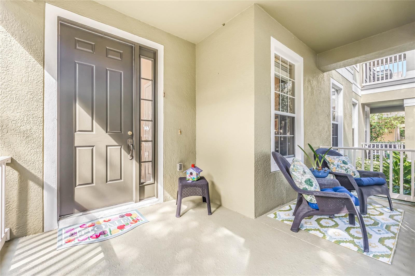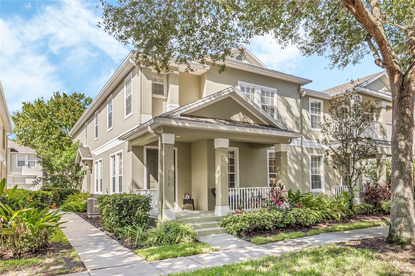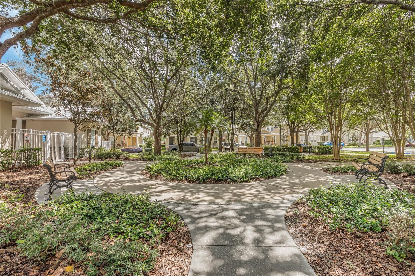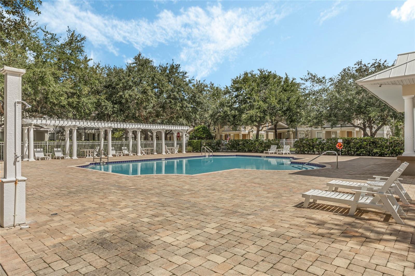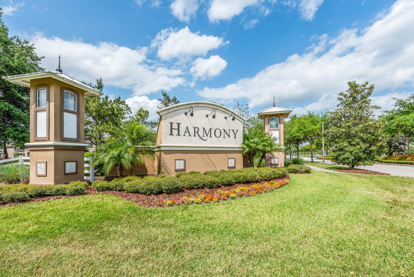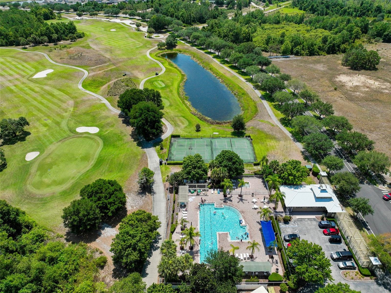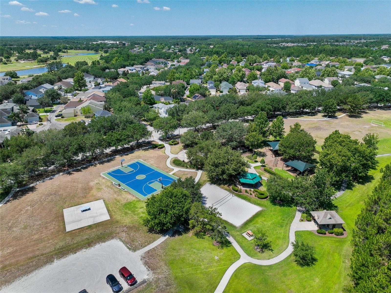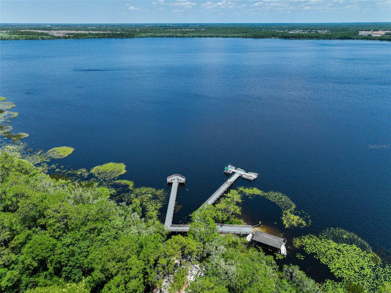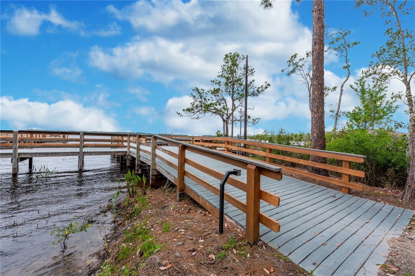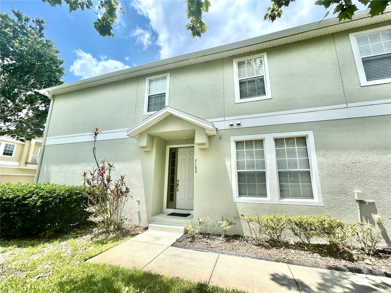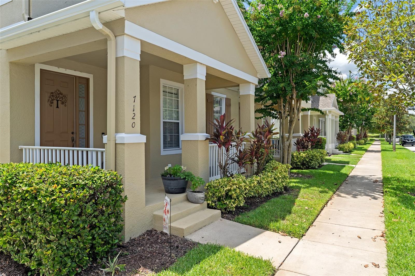Submit an Offer Now!
7132 Forty Banks Road, HARMONY, FL 34773
Property Photos
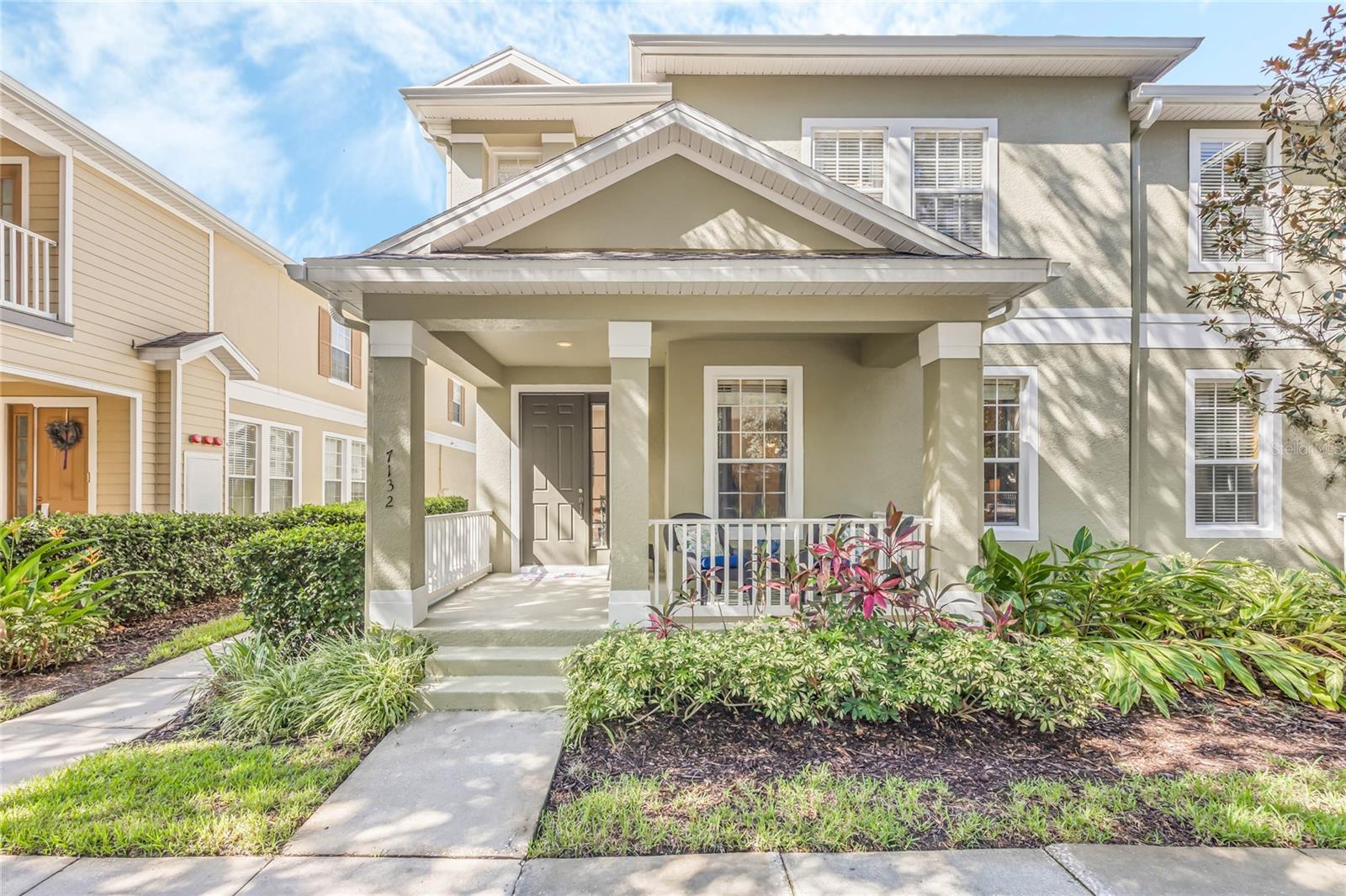
Priced at Only: $270,000
For more Information Call:
(352) 279-4408
Address: 7132 Forty Banks Road, HARMONY, FL 34773
Property Location and Similar Properties
- MLS#: O6229156 ( Residential )
- Street Address: 7132 Forty Banks Road
- Viewed: 8
- Price: $270,000
- Price sqft: $126
- Waterfront: No
- Year Built: 2006
- Bldg sqft: 2138
- Bedrooms: 3
- Total Baths: 3
- Full Baths: 2
- 1/2 Baths: 1
- Garage / Parking Spaces: 2
- Days On Market: 69
- Additional Information
- Geolocation: 28.191 / -81.1503
- County: OSCEOLA
- City: HARMONY
- Zipcode: 34773
- Subdivision: Ashley Park At Harmony Condo
- Building: Ashley Park At Harmony Condo
- Elementary School: Harmony Community
- Middle School: Harmony
- High School: Harmony
- Provided by: WEMERT GROUP REALTY LLC
- Contact: Jenny Wemert
- 407-743-8356
- DMCA Notice
-
Description***seller will consider paying buyer concessions up to $8,000 if made in an acceptable offer. *** ~ welcome to ashley park at harmony and the epitome of low maintenance living in this beautiful 3 bedroom, 2. 5 bath end unit condo that feels more like a townhome complete with a 2 car garage! Your a/c was replaced in 2022, the hoa recently replaced the roof and also takes care of all exterior maintenance as well as your lawn care! There are neutral tile floors throughout the downstairs making maintenance a breeze and adding to the light and bright feel of the open concept living and dining. The family chef will fall in love with the spacious kitchen delivering additional casual dining at the breakfast bar, stainless steel appliances, plenty of cabinet storage in addition to the pantry, solid surface counters and twin windows let the natural light pour in! Your main floor is also where you will find a convenient half bath and laundry room. All of the bedrooms are upstairs including a generous primary suite with wood laminate floors that continue into the landing. There is a large walk in closet and well appointed private en suite bath. Bedrooms two and three share a second full bath off the hall and there is a sizable storage closet accessible to all the bedrooms as well. The covered front porch adds endless charm and curb appeal and is the perfect place to start your day sipping your favorite cup of coffee. From the front porch there is a view of a lovely park full of mature trees and you are just steps away from the ashley park community pool. Zoned for top rated schools with easy access via the under highway tunnel and filled with an array of exciting amenities harmony is a vibrant green certified community with two 500 acre lakes where residents can make use of the community owned boats, two resort style pools, splash pad, miles of walking trails, fishing pier, dog parks, basketball court, soccer field, sand volleyball, fitness center, playgrounds, park areas, plus a full social and activities calendar! Love to golf? Harmony is also a golf community with access to a 4. 5 star golf course preserve. Low maintenance living with access to every convenience in a gorgeous community what more could you ask for? Call today to schedule your tour!
Payment Calculator
- Principal & Interest -
- Property Tax $
- Home Insurance $
- HOA Fees $
- Monthly -
Features
Building and Construction
- Covered Spaces: 0.00
- Exterior Features: Lighting, Sidewalk
- Flooring: Carpet, Laminate, Tile
- Living Area: 1668.00
- Roof: Shingle
Land Information
- Lot Features: Sidewalk, Paved
School Information
- High School: Harmony High
- Middle School: Harmony Middle
- School Elementary: Harmony Community School (K-5)
Garage and Parking
- Garage Spaces: 2.00
- Open Parking Spaces: 0.00
- Parking Features: Driveway, Garage Faces Rear
Eco-Communities
- Water Source: Public
Utilities
- Carport Spaces: 0.00
- Cooling: Central Air
- Heating: Central, Electric
- Pets Allowed: Cats OK, Dogs OK, Yes
- Sewer: Public Sewer
- Utilities: BB/HS Internet Available, Cable Available, Electricity Available, Public, Water Available
Finance and Tax Information
- Home Owners Association Fee Includes: Cable TV, Maintenance Structure, Maintenance Grounds
- Home Owners Association Fee: 0.00
- Insurance Expense: 0.00
- Net Operating Income: 0.00
- Other Expense: 0.00
- Tax Year: 2023
Other Features
- Appliances: Dishwasher, Dryer, Microwave, Range, Refrigerator, Washer
- Association Name: Association Solutions Of Central Florida Inc.
- Association Phone: 407-847-2280
- Country: US
- Interior Features: Ceiling Fans(s), Eat-in Kitchen, High Ceilings, Living Room/Dining Room Combo, Open Floorplan, PrimaryBedroom Upstairs, Solid Surface Counters, Thermostat, Walk-In Closet(s)
- Legal Description: ASHLEY PARK AT HARMONY CONDOMINIUM CB 8 PG 149-165 OR 3074/2713 UNIT 37B
- Levels: Two
- Area Major: 34773 - St Cloud (Harmony)
- Occupant Type: Owner
- Parcel Number: 30-26-32-2569-0001-037B
- View: Park/Greenbelt, Pool
- Zoning Code: CONDO
Similar Properties
Nearby Subdivisions



