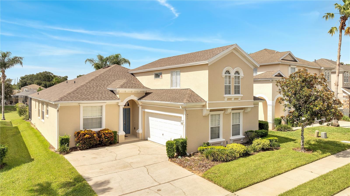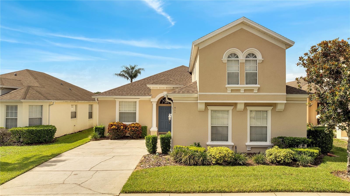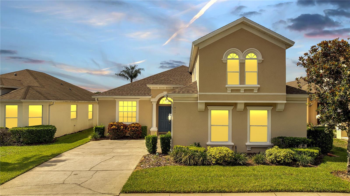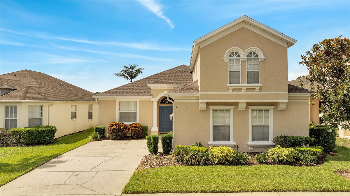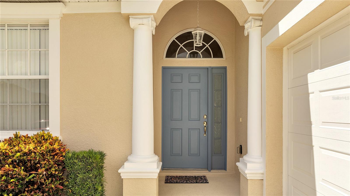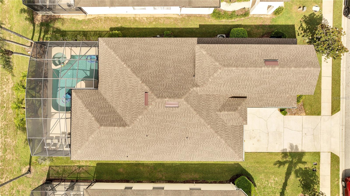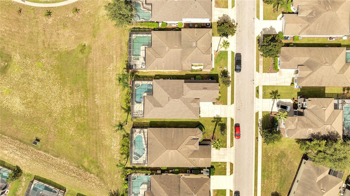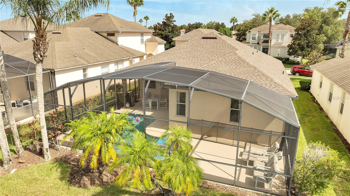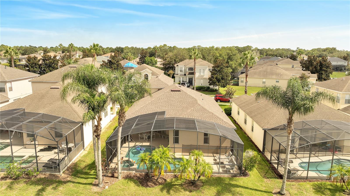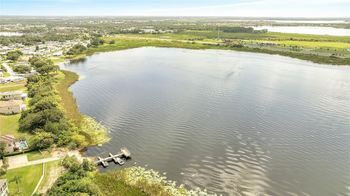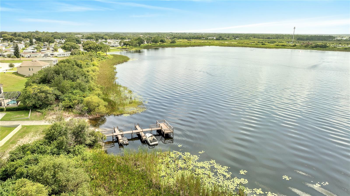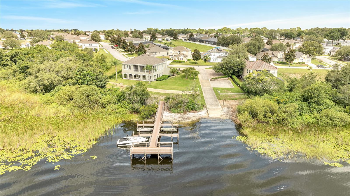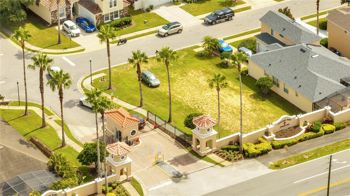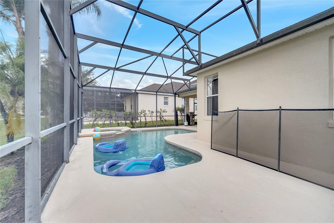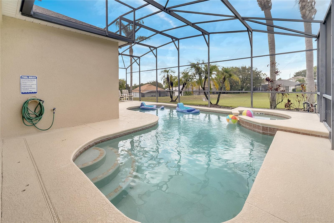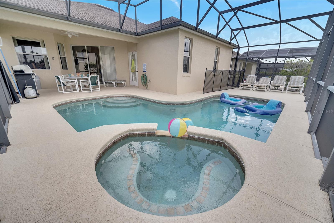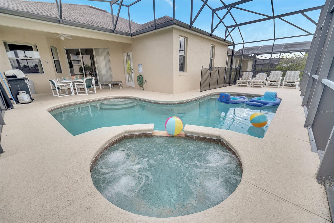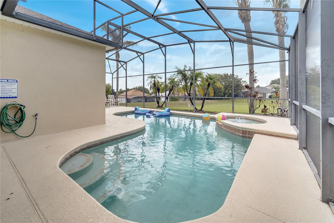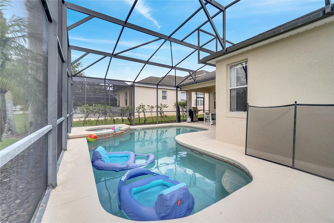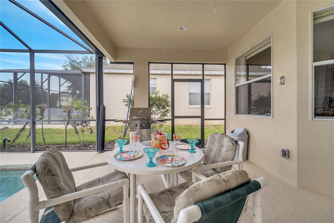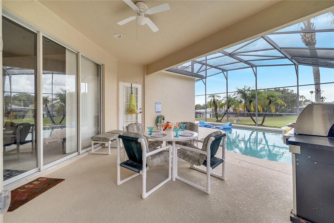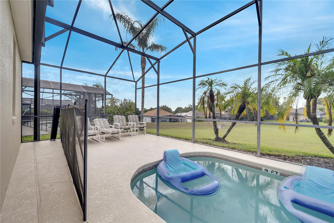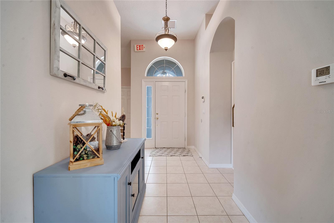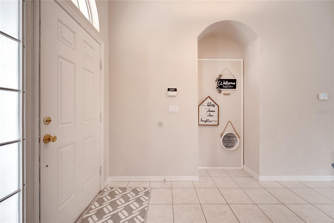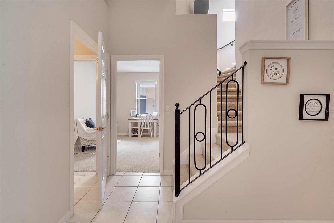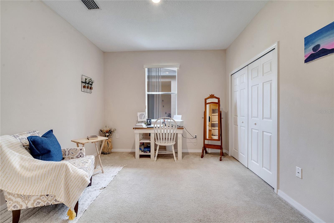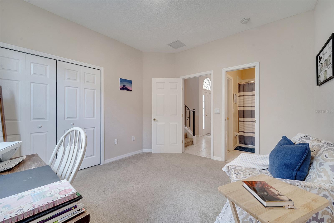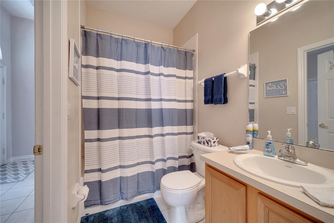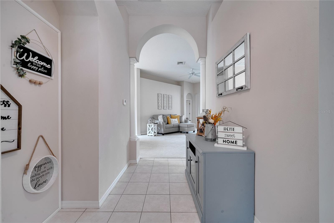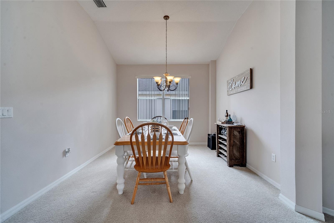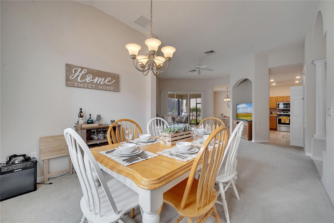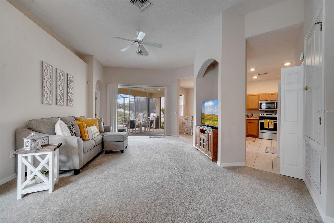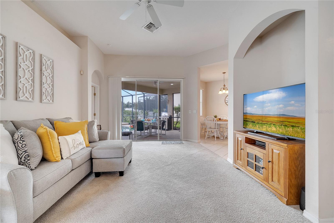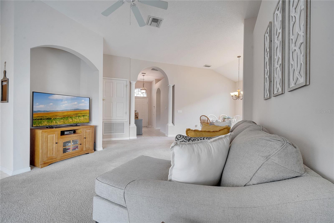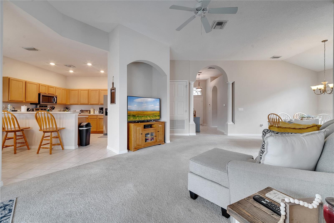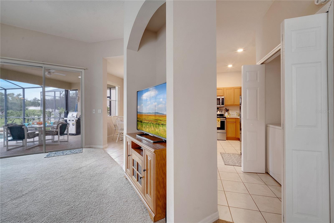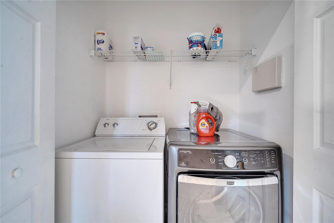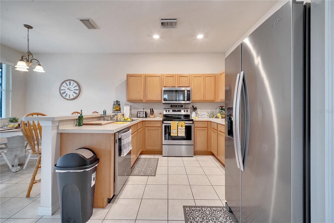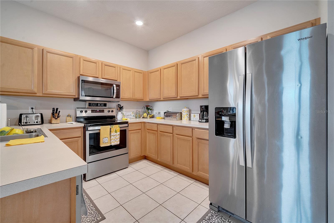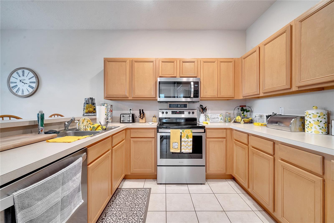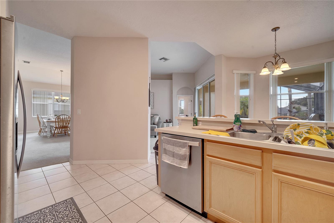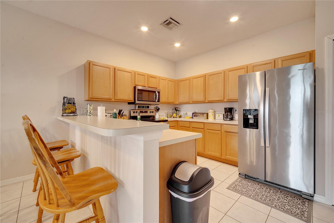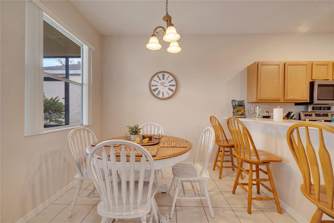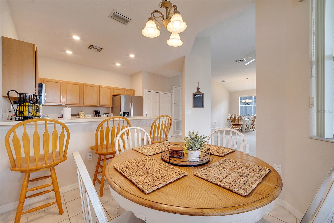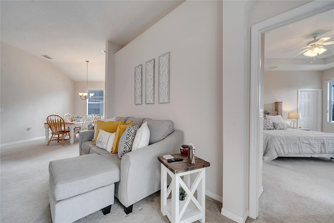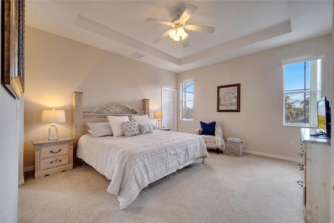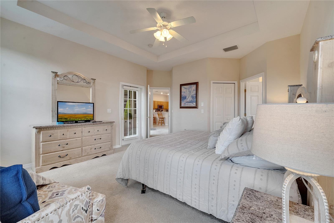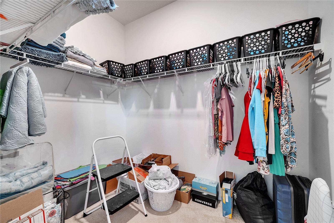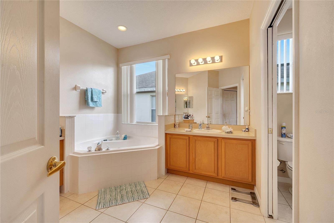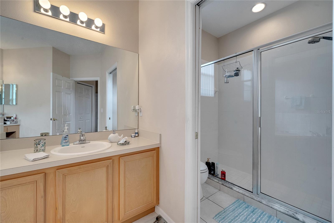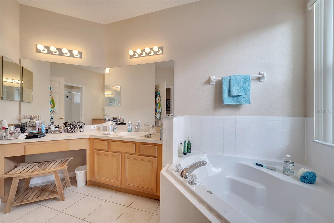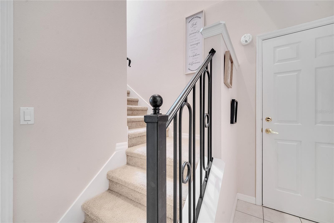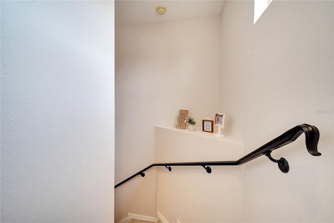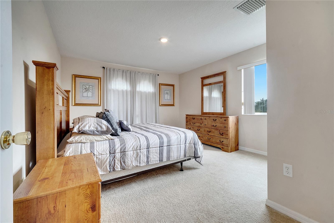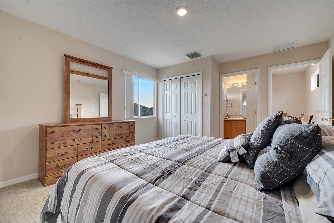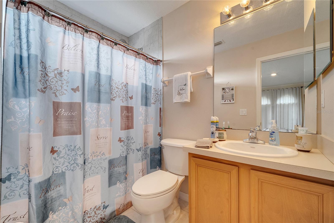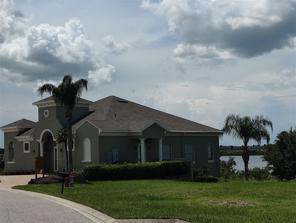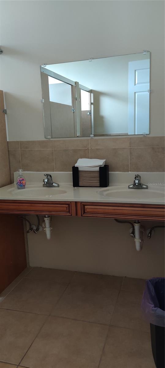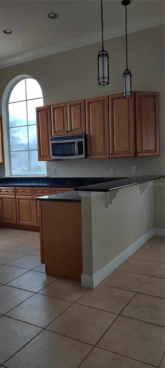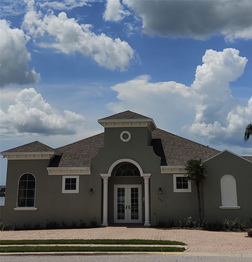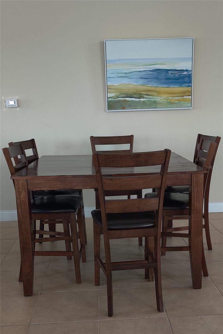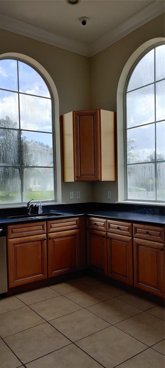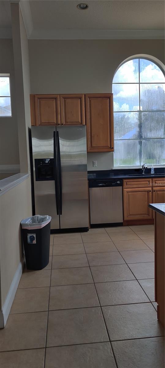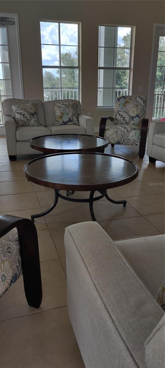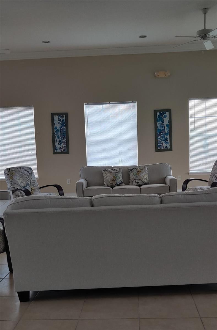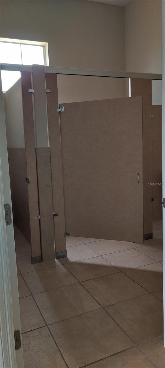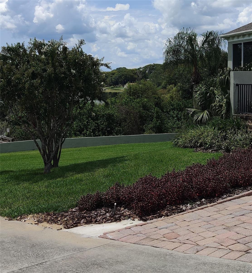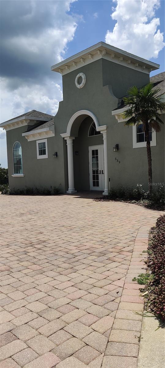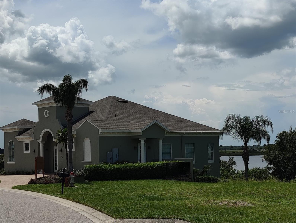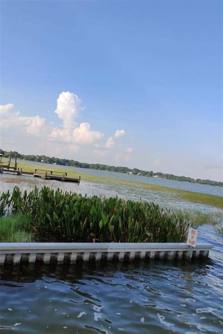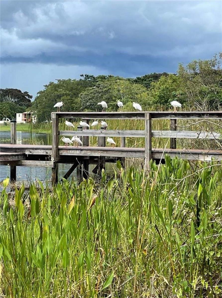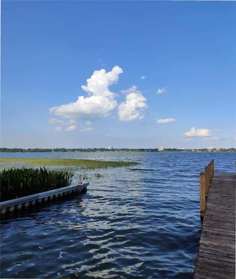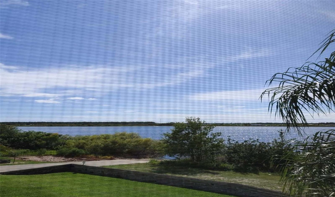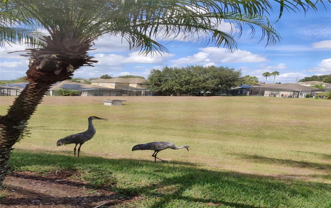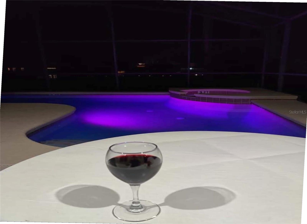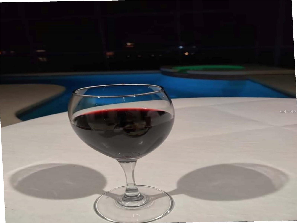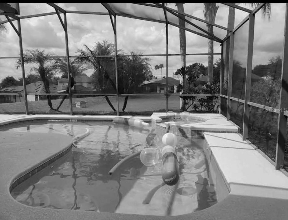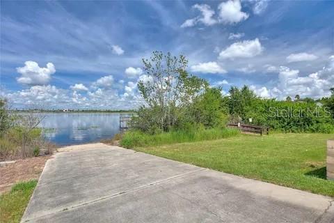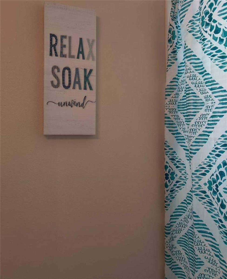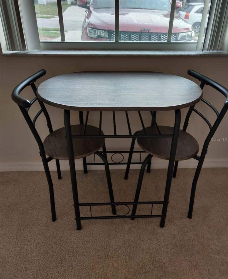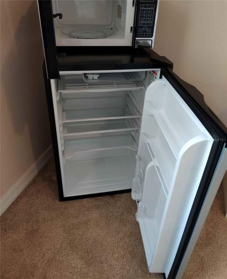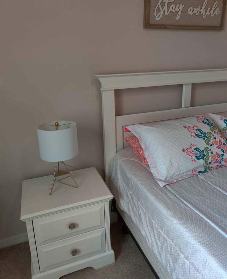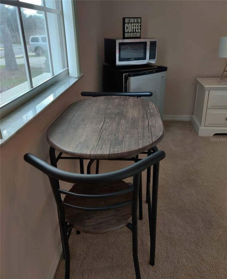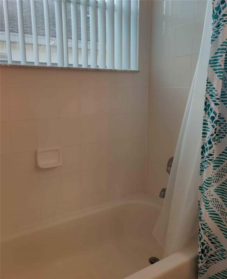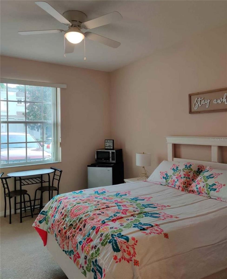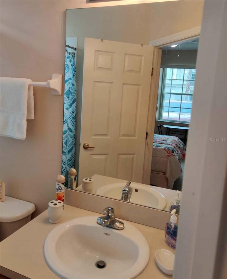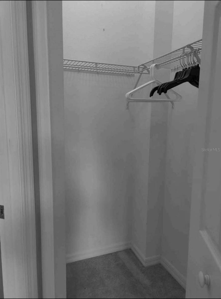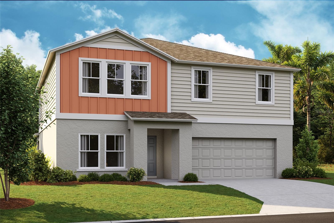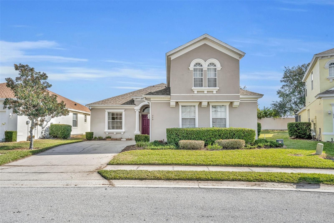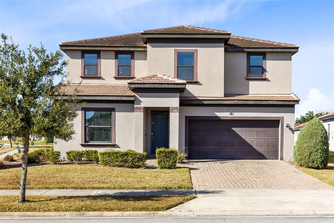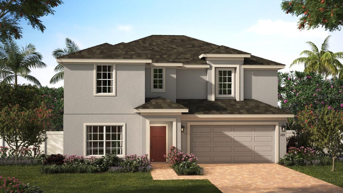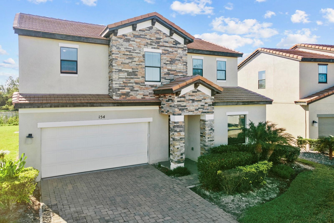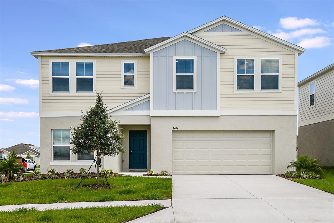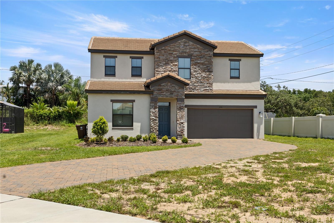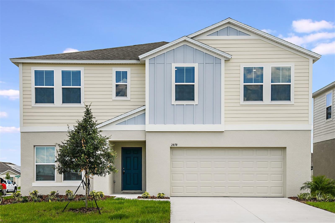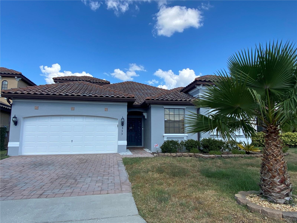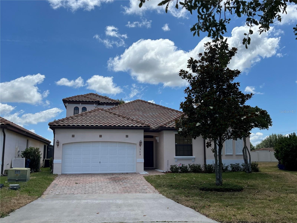Submit an Offer Now!
511 Pineloch Drive, HAINES CITY, FL 33844
Property Photos
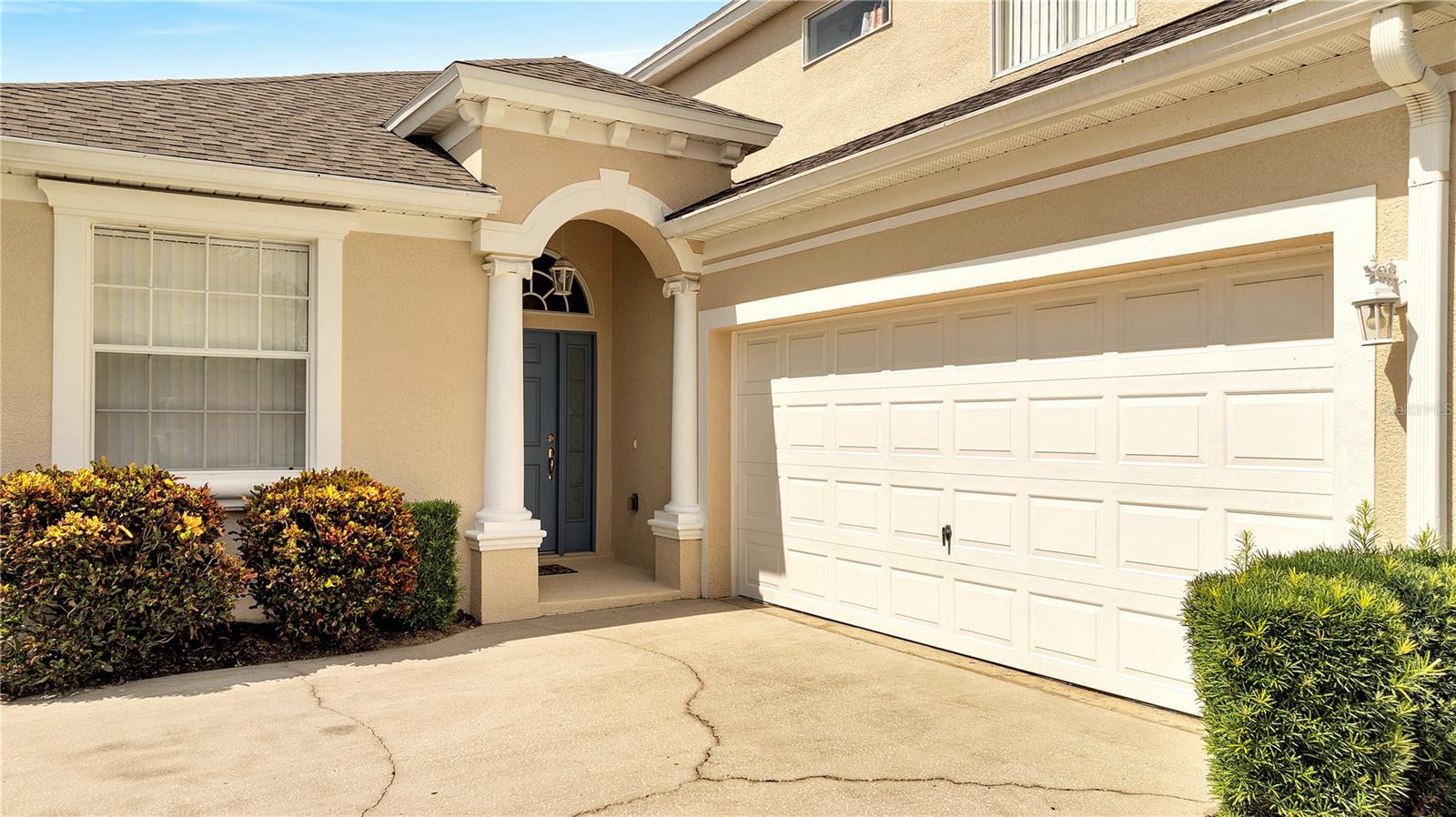
Priced at Only: $425,000
For more Information Call:
(352) 279-4408
Address: 511 Pineloch Drive, HAINES CITY, FL 33844
Property Location and Similar Properties
- MLS#: O6229362 ( Residential )
- Street Address: 511 Pineloch Drive
- Viewed: 20
- Price: $425,000
- Price sqft: $197
- Waterfront: No
- Year Built: 2006
- Bldg sqft: 2157
- Bedrooms: 4
- Total Baths: 4
- Full Baths: 4
- Garage / Parking Spaces: 2
- Days On Market: 141
- Additional Information
- Geolocation: 28.1343 / -81.6307
- County: POLK
- City: HAINES CITY
- Zipcode: 33844
- Subdivision: Calabay Parc At Tower Lake
- Provided by: GLOBAL BROKERS RLTY OF FLORIDA
- Contact: Luis Cancel
- 407-512-1270

- DMCA Notice
-
DescriptionWelcome to your Next Generation Pool Villa Home in the desired neighborhood of Calabay Parc at Tower Lake, with 24 hour manned gated access for extra security. The high ceilings in the home show a touch of elegance as you walk through the door. The 4 bedrooms home, with 4 bathrooms that are all en suites (each connecting to a room), spacious and ideal to accommodate all your family needs. One of the bedrooms is currently separated with a private entrance and a walk in closet, ideal for a Mother in Law Suite. The upstairs bedroom offers additional privacy, that is ideal for a second couple or a teenager in the family. The Master Bedroom is spacious, with two walk in closets, a primary bathroom with dual sinks and a soaking tub. A connecting door takes you to the pool lanai with a hot tub perfect for relaxing and enjoying the conservation area at the back of the home that is constantly visited by Squirrels, Herons and occasionally Swans. At night enjoy the relaxing view as your pool lights up to different colors with the Color Splash LED color changing series. The pool furniture, gate and grill stay with the home. The HOA offers well managed Landscaping, outdoor pest control and a Clubhouse with fitness equipment and a boat ramp with a beautiful view to the lake, perfect for your next family event. The home is very well maintained indoor was painted in July 2024, outdoor was painted and new roof was installed in 2021, the AC is from 2017 and was recently serviced with a new Capacitator in 2024. The pool motor and chlorinator were replaced in 2023. This home is very centric strategically located 1 minute from Lowes and HWY 27, 2 minutes from Walmart, 8 minutes from CVS and Walgreens, 9 minutes from Advent Health Hospital, 11 minutes from Posner Park Shops, Movie Theater and the I 4. Enjoy your favorite family theme parks like Disney World 25 minutes away and 35 minutes to Sea World. The Mother in Law Suite in the property is currently rented to a student that also works on a month to month contract for $800.00 a month. He is willing to stay if the new owner decides to keep him, otherwise he will be given a two week notice as soon as an option is received. One of the benefits of this property is SHORT TERM RENTAL is permitted. Don't miss out on the opportunity of owning your dream home. SET YOUR APPOINTMENT TODAY!
Payment Calculator
- Principal & Interest -
- Property Tax $
- Home Insurance $
- HOA Fees $
- Monthly -
Features
Building and Construction
- Covered Spaces: 0.00
- Exterior Features: Sidewalk
- Flooring: Carpet, Ceramic Tile
- Living Area: 2157.00
- Roof: Shingle
Garage and Parking
- Garage Spaces: 2.00
- Open Parking Spaces: 0.00
Eco-Communities
- Pool Features: Gunite, In Ground, Screen Enclosure
- Water Source: Public
Utilities
- Carport Spaces: 0.00
- Cooling: Central Air
- Heating: Central, Electric
- Pets Allowed: Cats OK, Dogs OK
- Sewer: Public Sewer
- Utilities: Cable Available, Electricity Connected, Sewer Connected, Water Connected
Finance and Tax Information
- Home Owners Association Fee: 650.00
- Insurance Expense: 0.00
- Net Operating Income: 0.00
- Other Expense: 0.00
- Tax Year: 2023
Other Features
- Appliances: Dishwasher, Disposal, Dryer, Electric Water Heater, Microwave, Range, Refrigerator, Washer
- Association Name: Highland Community Management
- Association Phone: 863-940-2863
- Country: US
- Interior Features: Cathedral Ceiling(s), Ceiling Fans(s), Eat-in Kitchen, Open Floorplan, Walk-In Closet(s)
- Legal Description: CALABAY PARC AT TOWER LAKE PB 129 PGS 6-7 LOT 26
- Levels: Two
- Area Major: 33844 - Haines City/Grenelefe
- Occupant Type: Owner
- Parcel Number: 27-27-17-741006-000260
- Views: 20
Similar Properties
Nearby Subdivisions
0103 - Single Fam Class Iii
Alford Oaks
Arlington Heights Ph 02
Arrowhead Lake
Avondale
Balmoral Estates
Balmoral Estates Phase 1
Balmoral Estates Phase 3
Bradbury Creek
Bradbury Creek Phase
Bradbury Creek Phase 1
Bradbury Creek Phase 2
Bradbury Crk Ph I
Calabay At Tower Lake Ph 03
Calabay Parc At Tower Lake
Calabay Park At Tower Lake Ph
Calabay Xing
Caribbean Cove
Carolo Terrace
Chanler Rdg Ph 02
Chanler Ridge Ph 02
Clasco Ridge Estates
Covered Bridge
Craft Walter Subdivision
Cypress Park Estates
Dunsons Sub
Eastwood Terrace
Estates At Lake Butler
Estates At Lake Hammock
Estateslake Hammock
Estateslk Hammock
Florida Development Co Subdivi
Golf Grounds Estates
Grace Ranch
Grace Ranch Ph 1
Grace Ranch Ph 2
Grace Ranch Phase 2
Grace Ranch Phase One
Grace Ranch Phase Two
Gracelyn Grove
Gracelyn Grove Ph 1
Gracelyn Grove Phase 1
Gracelyn Grove Phase 2
Grenelefe
Grenelefe Country Homes
Grenelefe Estates
Grenelefe Twnhse Area
Haines Rdg Ph 2
Haines Rdg Ph 4
Haines Ridge
Haines Ridge Ph 01
Hammock Reserve
Hammock Reserve Ph 1
Hammock Reserve Ph 2
Hammock Reserve Ph 3
Hammock Reserve Phase 1
Hatchineha Estates
Hatchwood Estates
Hemingway Place Ph 02
Hidden Lake Preserve
Hidden Lakes North
Highland Mdws
Highland Mdws 4b
Highland Mdws Ph 2a
Highland Mdws Ph 2b
Highland Mdws Ph 7
Highland Meadows Ph 2a
Highland Meadows Ph 3
Highland Meadows Ph 7
Highway Add
Hill Top
Hillcrest Sub
Hillview
Holliday Manor
Johnston Geo M
Katz Phillip Sub
Kokomo Bay Ph 01
Kokomo Bay Ph 02
Kokomo Bay Ph 1
L M Estates
Lake Confusion Heights Sub
Lake Gordon Heights
Lake Hester Estates
Lake Pierce Oasis Homeowners A
Lake Region Paradise Is
Lake Shore Add
Lake Tracy Estates
Lakeview Landings
Lakeview Terrace
Laurel Glen
Lawson Dunes
Lawson Dunes 50s
Lawson Dunes Sub
Lockhart Smiths Resub
Lockharts Sub
Magnolia Park
Magnolia Park Ph 1 2
Magnolia Park Ph 3
Mariner Cay
Marion Creek
Marion Ridge
Nc
No Subdivision
None
Not Applicable
Orchid Terrace
Orchid Terrace Ph 1
Orchid Terrace Ph 2
Orchid Terrace Phase 1
Orchid Terrace Phase 2
Other
Patterson Groves
Patterson Heights
Randa Ridge Ph 01
Retreat At Lake Marion
Ridge At Highland Meadows 5
Ridgehlnd Mdws
Sample Bros Sub
Scenic Ter South Ph 1
Scenic Ter South Ph 2
Scenic Terrace
Scenic Terrace South
Scenic Terrace South Phase 1
Scenic Terrace South Phase 2
Seasons At Forest Creek
Seasons At Heritage Square
Seasons At Hilltop
Seasonsfrst Crk
Seasonsfrst Gate
Seasonsheritage Square
Sequoyah Rdg
Shultz Sub
Skyway Terrace
Southern Dunes
Southern Dunes Estates
Southern Dunes Estates Add
Spring Pines
Stonewood Crossings
Summerlin Grvs Ph 1
Summerlin Grvs Ph 2
Sunset Chase
Sunset Sub
Sweetwater Golf Tennis Club A
Sweetwater Golf Tennis Club F
Tarpon Bay
Tarpon Bay Ph 1
Tarpon Bay Ph 2
Tarpon Bay Ph 3
Tower View Estates
Valencia Hills Sub
Valencia Hills Sub Plat Book63
Villa Sorrento
Wadsworth J R Sub
Winterhaven
Woodland Terrace Rep 02



