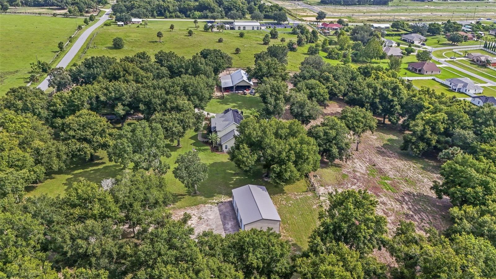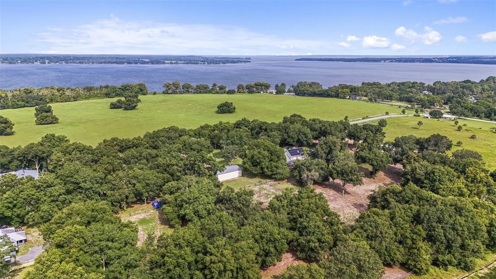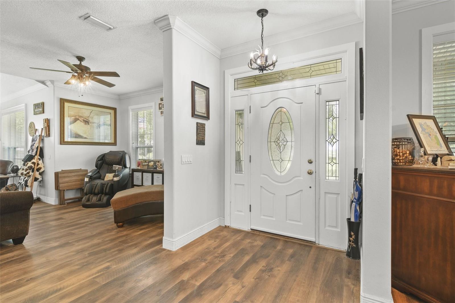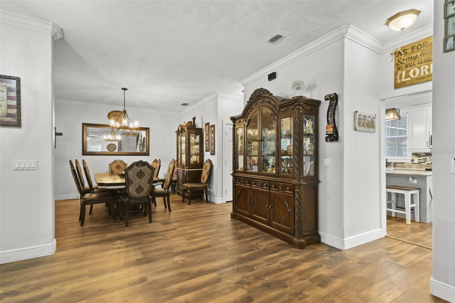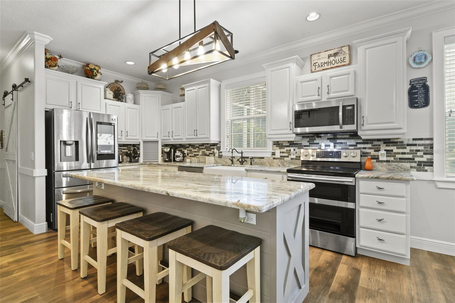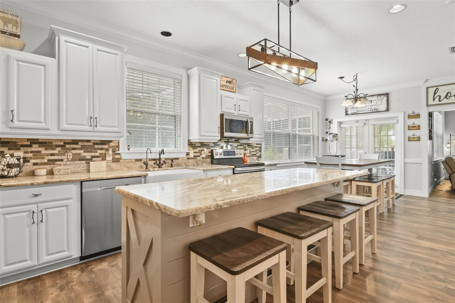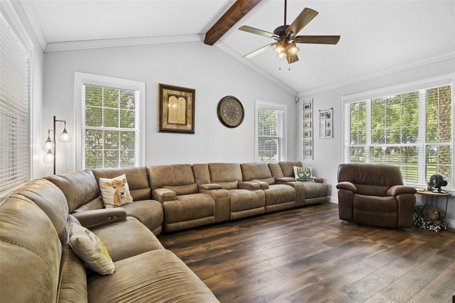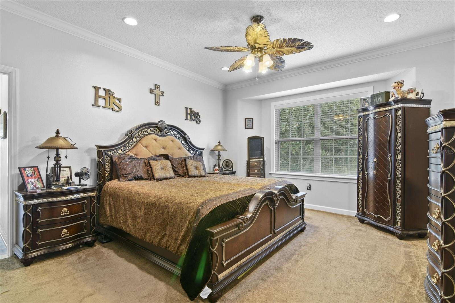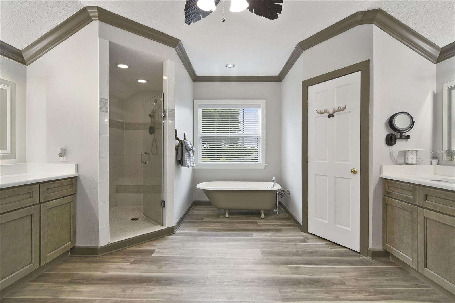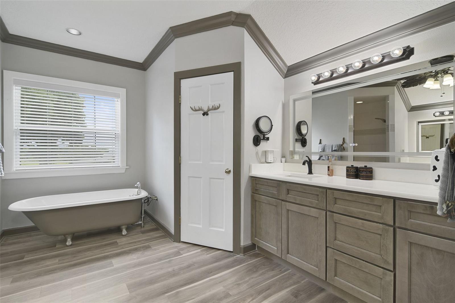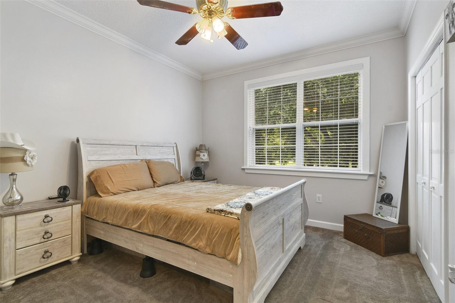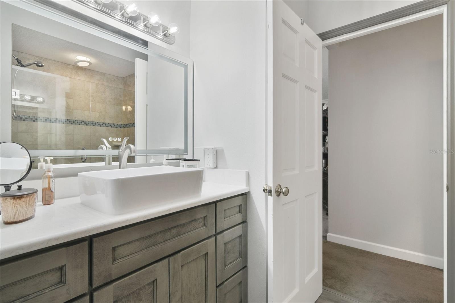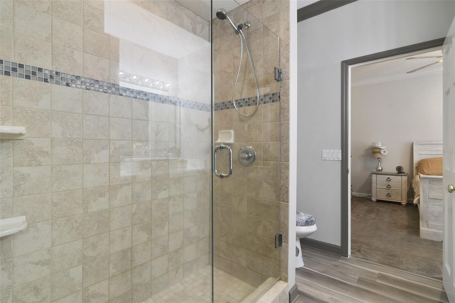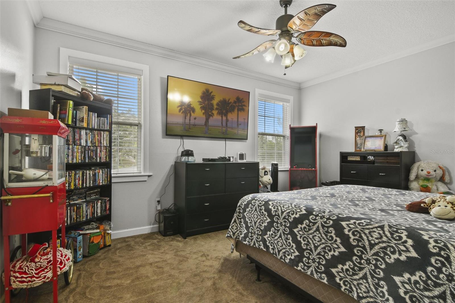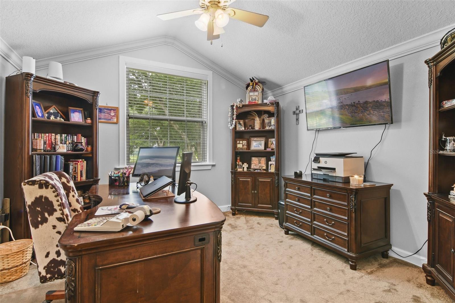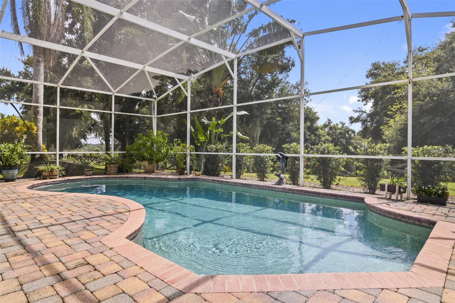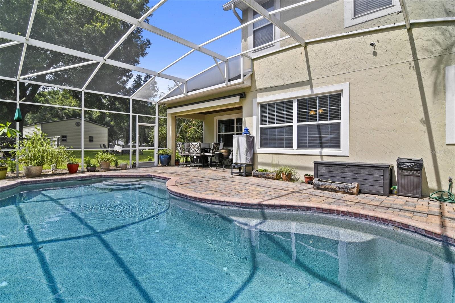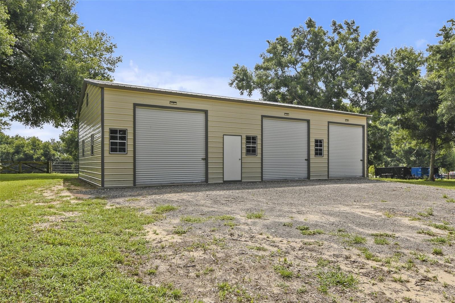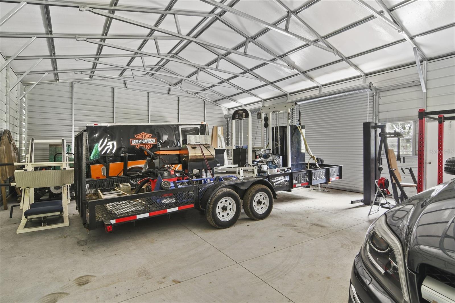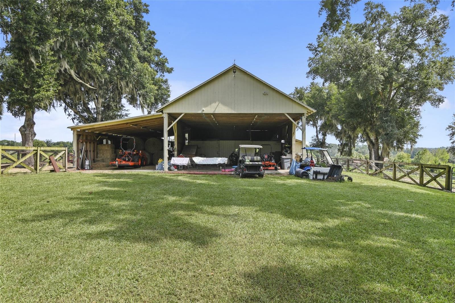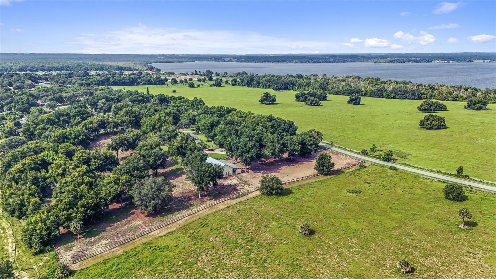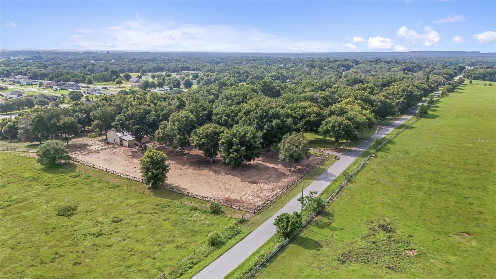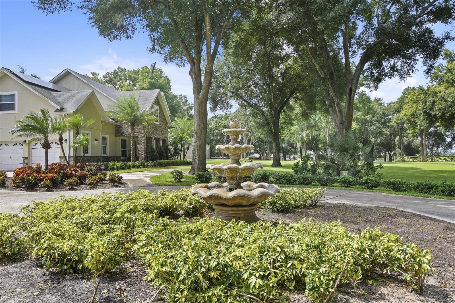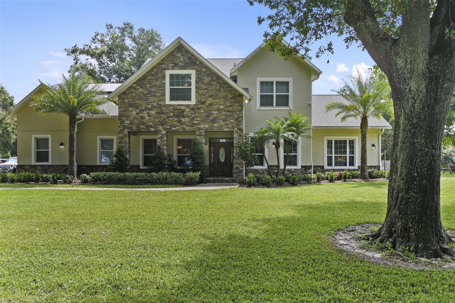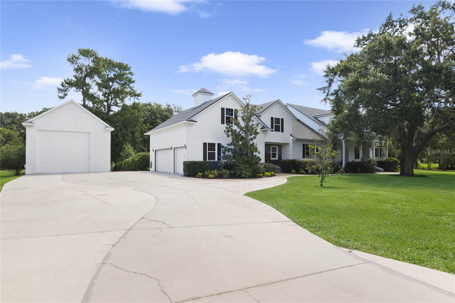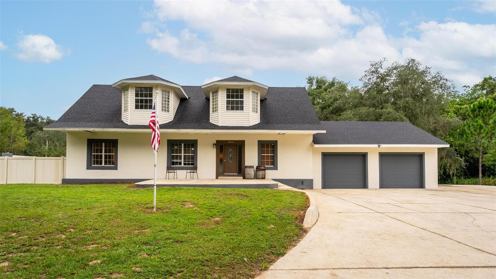Submit an Offer Now!
25536 Washington Street, ASTATULA, FL 34705
Property Photos
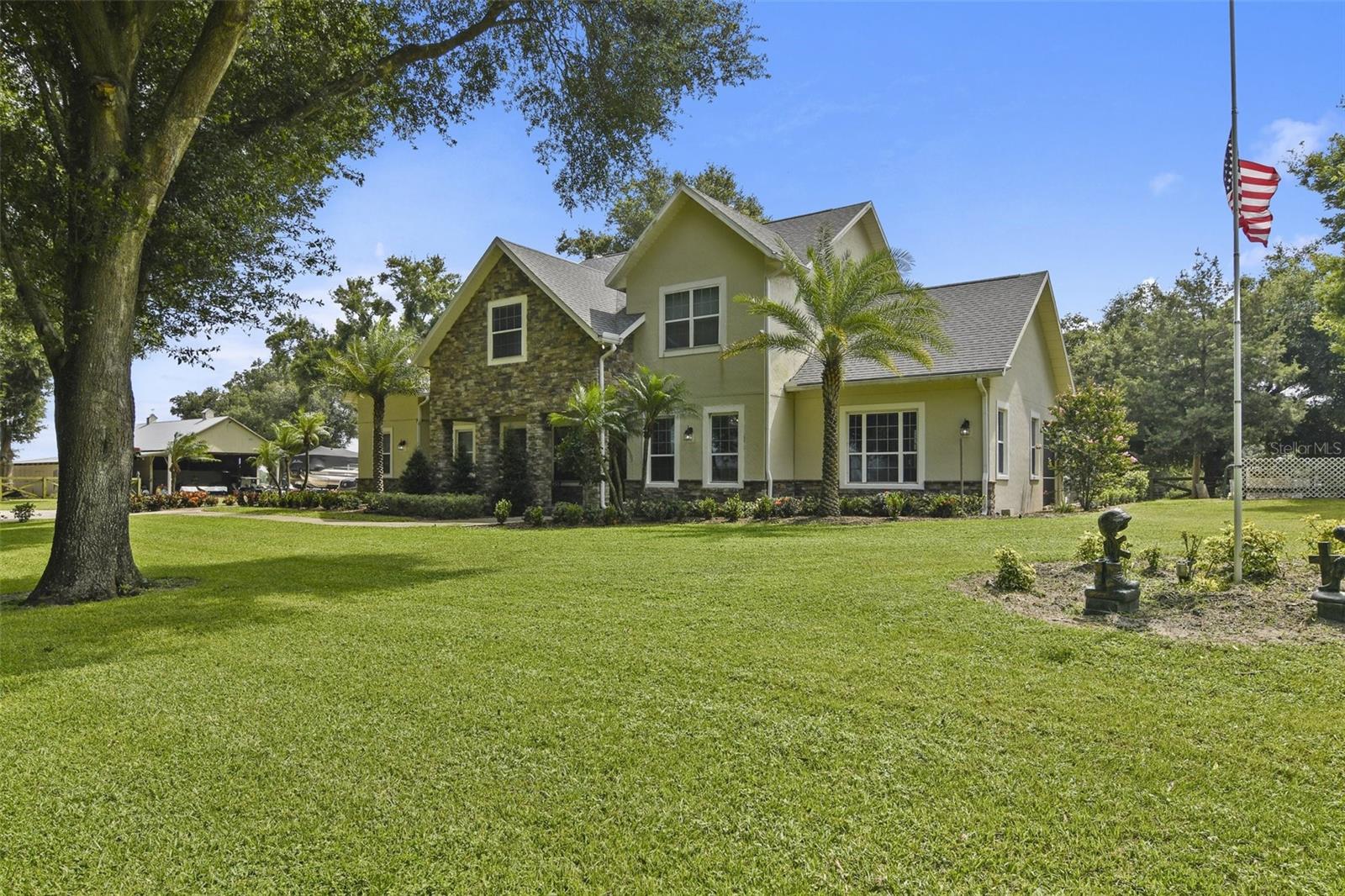
Priced at Only: $1,050,000
For more Information Call:
(352) 279-4408
Address: 25536 Washington Street, ASTATULA, FL 34705
Property Location and Similar Properties
- MLS#: O6229894 ( Residential )
- Street Address: 25536 Washington Street
- Viewed: 15
- Price: $1,050,000
- Price sqft: $249
- Waterfront: No
- Year Built: 2000
- Bldg sqft: 4222
- Bedrooms: 4
- Total Baths: 4
- Full Baths: 3
- 1/2 Baths: 1
- Garage / Parking Spaces: 6
- Days On Market: 131
- Acreage: 8.30 acres
- Additional Information
- Geolocation: 28.7182 / -81.7403
- County: LAKE
- City: ASTATULA
- Zipcode: 34705
- Subdivision: Astatula
- Elementary School: Astatula Elem
- Middle School: Tavares
- High School: Tavares
- Provided by: WEMERT GROUP REALTY LLC
- Contact: Jenny Wemert
- 407-743-8356
- DMCA Notice
-
DescriptionSeller may consider buyer concessions if made in an offer ~ welcome to your private sanctuary on over 8 acres complete with a custom built modern farmhouse, pool, additional detached oversized 3 car garage/outbuilding, barn, lake views and bring your boat or rv because there is plenty of parking and no hoa! The last few years have brought tons of updates to this gorgeous home brand new a/c units (2024), a new roof (2020), all new flooring (2020) & stairway (2021), solar panels (to keep energy bills low 2020), custom window treatments (2020), hybrid water heater & pool pump (2024), water softener (2020), fencing (2020), new landscaping & sprinkler system (2023), electric gates (2024) and the beautiful stone pillars and accent wall on the front of home were completed in 2022! In addition to the many updates this following floor plan offers formal and family spaces, a light and bright kitchen with casual dining and french doors that open up to the covered lanai and pool, crown molding throughout and your main floor is all wood laminate flooring making maintenance a breeze. All of the bedrooms can be found upstairs, including a generous primary suite delivering dual walk in closets and a must see (clawfoot tub! ) en suite bath. The interior of this home truly is the definition of a modern farmhouse where no detail has been missed! The sparkling pool and covered lanai are the perfect place to spend the weekend, the entire area is pavered and screened for maximum enjoyment. Also on the sprawling acreage there is a 30x50 detached metal garage with an insulated roof versatile to use however you might need as well a barn offering 2 stalls and 4 pens. The tranquility of this property is second to none, watch the sunset from the front porch, enjoy the lake views and nearby boat ramp access to little lake harris and the harris chain of lakes! Call today to schedule a tour and start living your dream lake life in the ultimate home sweet farmhouse!
Payment Calculator
- Principal & Interest -
- Property Tax $
- Home Insurance $
- HOA Fees $
- Monthly -
Features
Building and Construction
- Covered Spaces: 0.00
- Exterior Features: French Doors, Irrigation System, Lighting, Rain Gutters, Storage
- Fencing: Cross Fenced, Fenced
- Flooring: Carpet, Laminate
- Living Area: 2970.00
- Other Structures: Barn(s), Other, Storage, Workshop
- Roof: Shingle
Land Information
- Lot Features: Oversized Lot, Paved
School Information
- High School: Tavares High
- Middle School: Tavares Middle
- School Elementary: Astatula Elem
Garage and Parking
- Garage Spaces: 6.00
- Open Parking Spaces: 0.00
- Parking Features: Boat, Covered, Driveway, Garage Faces Side, Other, Oversized, RV Parking
Eco-Communities
- Pool Features: In Ground, Lighting, Screen Enclosure, Self Cleaning
- Water Source: Well
Utilities
- Carport Spaces: 0.00
- Cooling: Central Air
- Heating: Central, Electric
- Pets Allowed: Yes
- Sewer: Septic Tank
- Utilities: BB/HS Internet Available, Cable Available, Electricity Available, Water Available
Finance and Tax Information
- Home Owners Association Fee: 0.00
- Insurance Expense: 0.00
- Net Operating Income: 0.00
- Other Expense: 0.00
- Tax Year: 2023
Other Features
- Appliances: Dishwasher, Microwave, Range, Refrigerator, Water Softener
- Country: US
- Interior Features: Attic Ventilator, Built-in Features, Ceiling Fans(s), Crown Molding, Eat-in Kitchen, High Ceilings, PrimaryBedroom Upstairs, Solid Surface Counters, Solid Wood Cabinets, Split Bedroom, Stone Counters, Thermostat, Vaulted Ceiling(s), Walk-In Closet(s), Window Treatments
- Legal Description: ASTATULA LOT 13 BLK A VACATED ALABAMA ST LYING SOUTH OF LOT 13 BLK A PB 1 PG 12 ORB 5518 PG 132
- Levels: Two
- Area Major: 34705 - Astatula
- Occupant Type: Owner
- Parcel Number: 29-20-26-0100-00A-01300
- View: Trees/Woods, Water
- Views: 15
- Zoning Code: RH
Similar Properties



