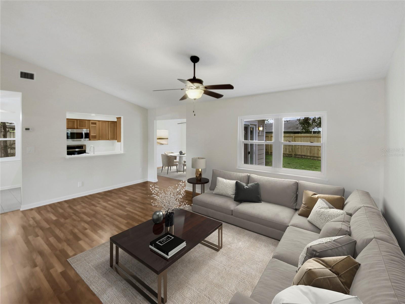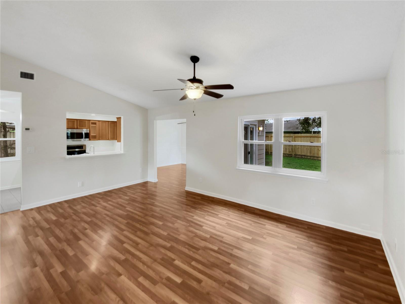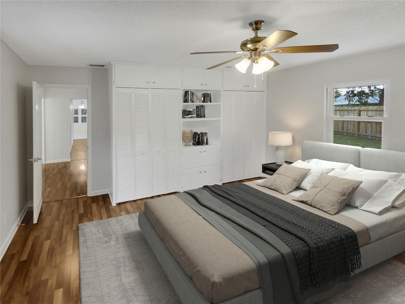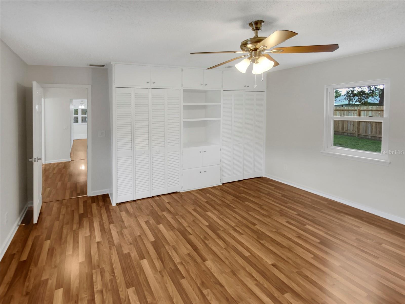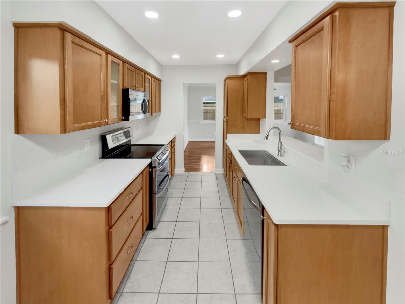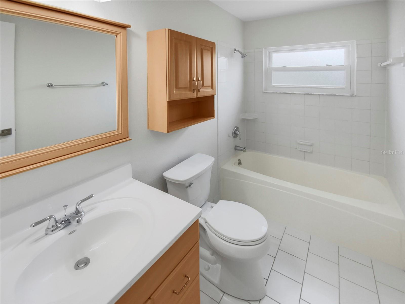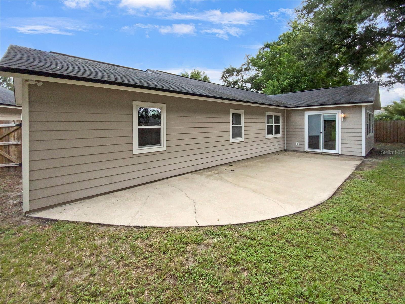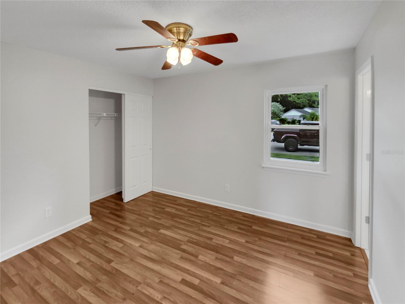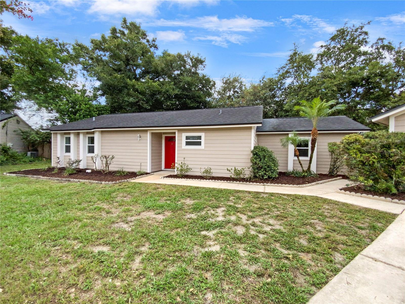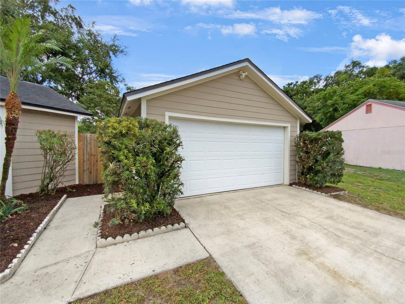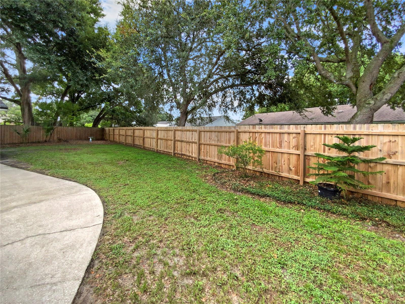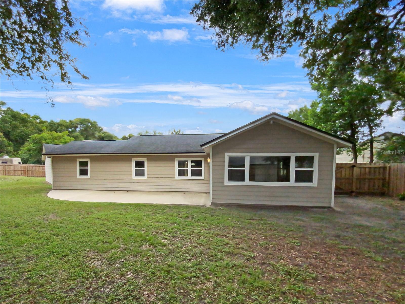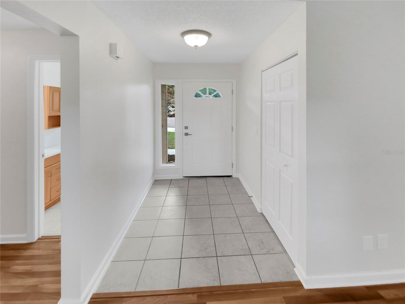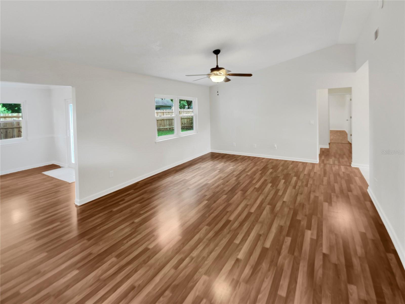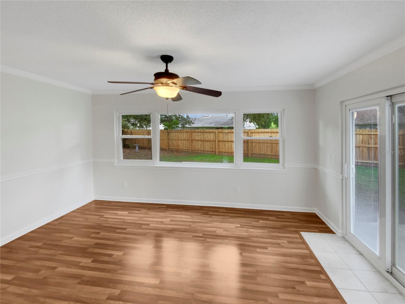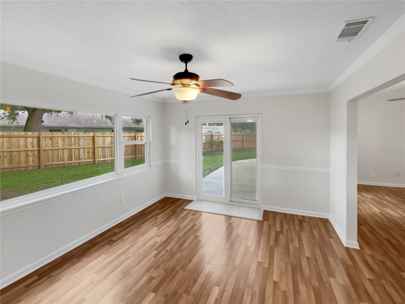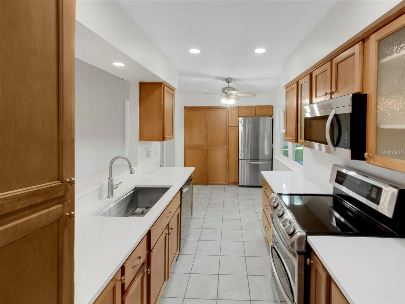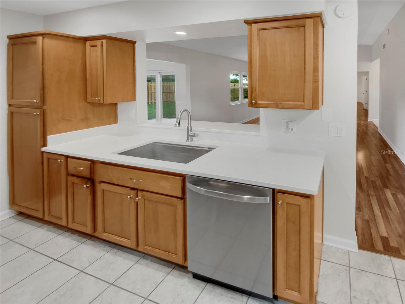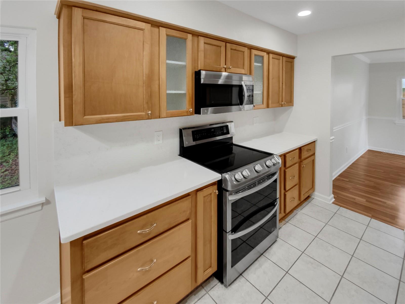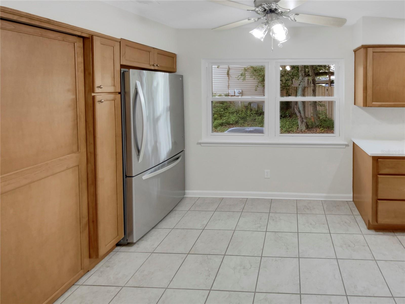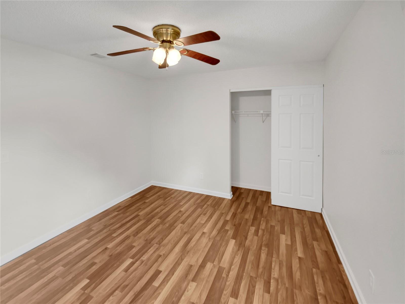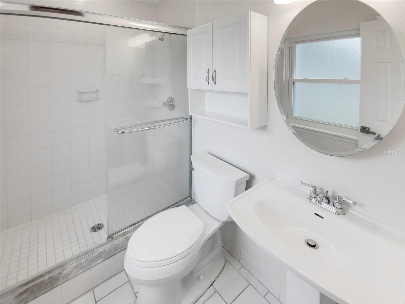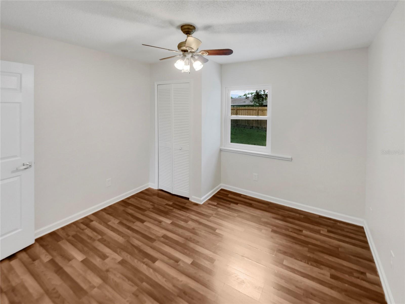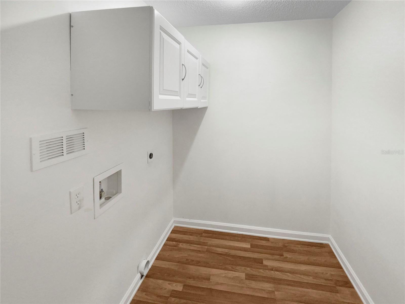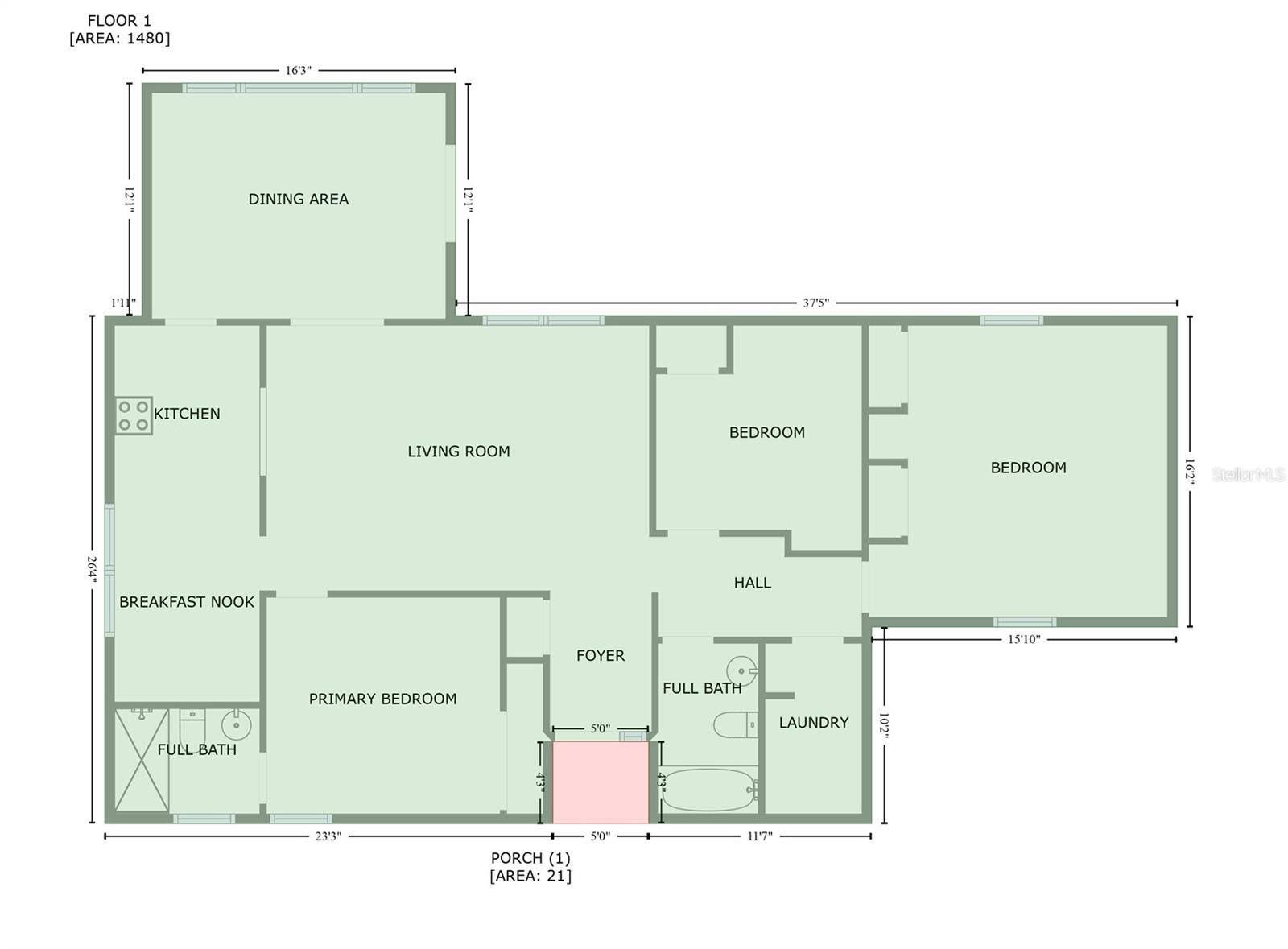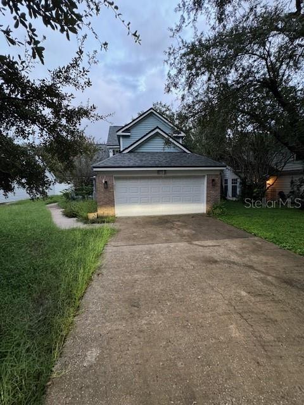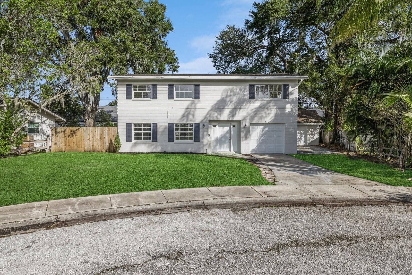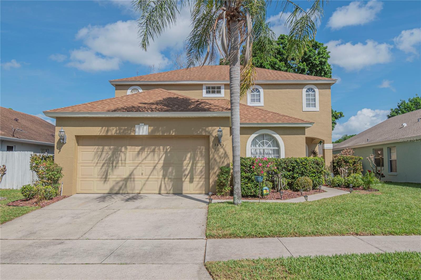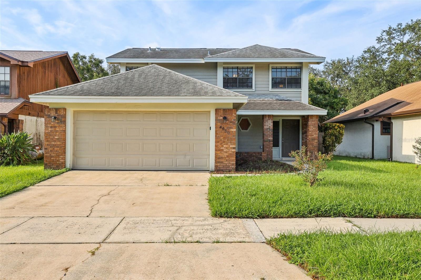Submit an Offer Now!
4601 Ethans Glenn Avenue, ORLANDO, FL 32812
Property Photos
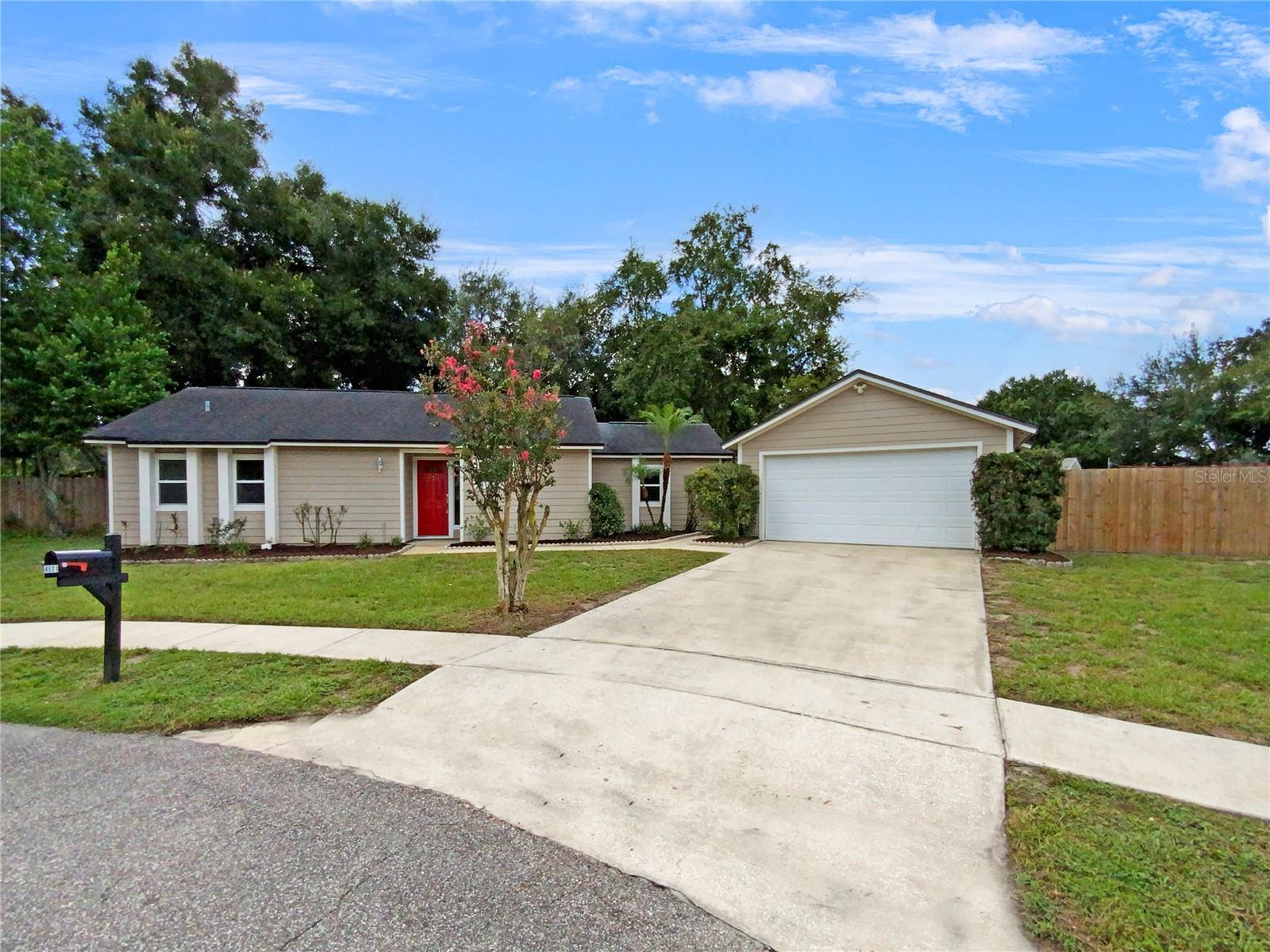
Priced at Only: $396,000
For more Information Call:
(352) 279-4408
Address: 4601 Ethans Glenn Avenue, ORLANDO, FL 32812
Property Location and Similar Properties
- MLS#: O6229970 ( Residential )
- Street Address: 4601 Ethans Glenn Avenue
- Viewed: 6
- Price: $396,000
- Price sqft: $270
- Waterfront: No
- Year Built: 1981
- Bldg sqft: 1468
- Bedrooms: 3
- Total Baths: 2
- Full Baths: 2
- Garage / Parking Spaces: 2
- Days On Market: 113
- Additional Information
- Geolocation: 28.4861 / -81.3262
- County: ORANGE
- City: ORLANDO
- Zipcode: 32812
- Subdivision: Ethans Glenn
- Provided by: OPENDOOR BROKERAGE LLC
- Contact: Alli Johnston
- 480-462-5392
- DMCA Notice
-
DescriptionOne or more photo(s) has been virtually staged. Welcome to your dream home! This property features fresh interior paint in a soothing neutral color scheme, creating a serene and welcoming atmosphere. The kitchen is modern, with all stainless steel appliances. The primary bedroom offers double closets for ample storage. Step outside to a relaxing patio, ideal for morning coffee or an evening read, and enjoy the private, fenced in backyard for leisure activities. Dont miss out on this gem!
Payment Calculator
- Principal & Interest -
- Property Tax $
- Home Insurance $
- HOA Fees $
- Monthly -
Features
Building and Construction
- Covered Spaces: 0.00
- Exterior Features: Other
- Flooring: Laminate, Tile
- Living Area: 1468.00
- Roof: Shingle
Garage and Parking
- Garage Spaces: 2.00
- Open Parking Spaces: 0.00
- Parking Features: Driveway
Eco-Communities
- Water Source: Public
Utilities
- Carport Spaces: 0.00
- Cooling: Central Air
- Heating: Central
- Sewer: Septic Tank
- Utilities: Electricity Available, Water Available
Finance and Tax Information
- Home Owners Association Fee Includes: None
- Home Owners Association Fee: 0.00
- Insurance Expense: 0.00
- Net Operating Income: 0.00
- Other Expense: 0.00
- Tax Year: 2023
Other Features
- Appliances: Dishwasher, Electric Water Heater, Microwave, Other
- Country: US
- Interior Features: Eat-in Kitchen, Living Room/Dining Room Combo, Primary Bedroom Main Floor, Stone Counters
- Legal Description: ETHANS GLENN 10/109 LOT 11
- Levels: One
- Area Major: 32812 - Orlando/Conway / Belle Isle
- Occupant Type: Vacant
- Parcel Number: 16-23-30-2520-00-110
- Zoning Code: R-1A
Similar Properties
Nearby Subdivisions
Anderson Heights
Bryn Mawr
Bryn Mawr South
Condel Gdns
Conway Acres
Conway Acres First Add
Conway Acres Fourth Add
Conway Acres Third Add
Conway Hills
Conway Homes Tr 61
Crescent Park Ph 01
Crescent Park Ph 02
Dover Estates Second Add
Dover Shores Add 11
Ethans Glenn
Gatlin Gardens
Gatlin Heights
Gatlin Place Ph 01
Gatlin Place Ph 02
Heart O Conway
Hi Pines
Lake Conway Shores
Lake Inwood Oaks
Lake Inwood Shores
Mystic At Mariners Village
Oakwater Pointe
Roberta Place
Robinsdale
Robinson Oaks
Silver Beach Sub
Valencia Park L89 Lot 4 Blk C
Wedgewood Groves
Windward Estates
Wood Green



