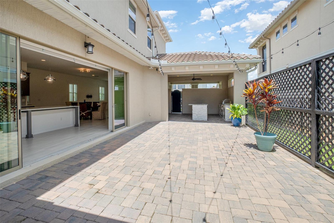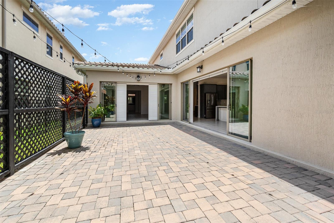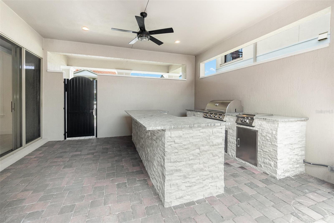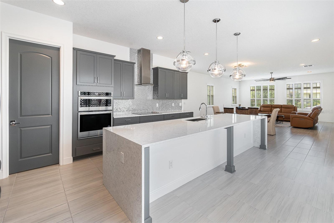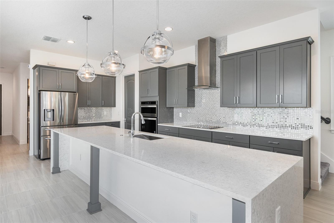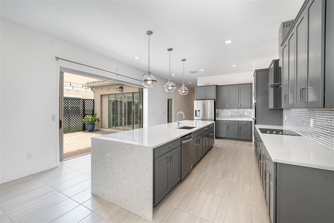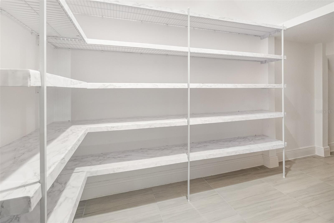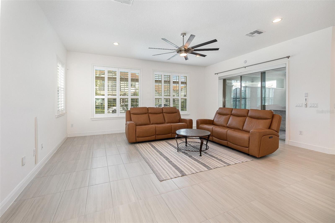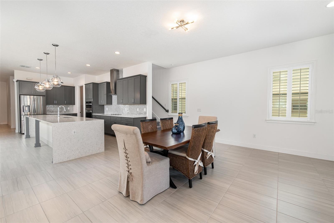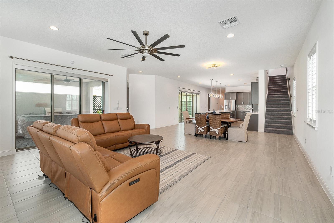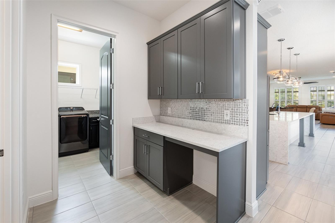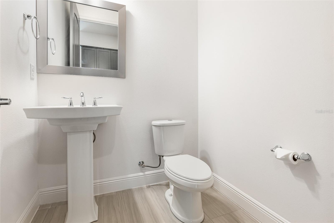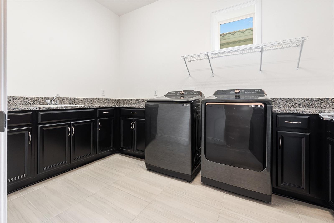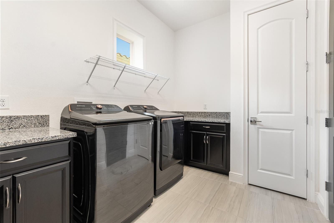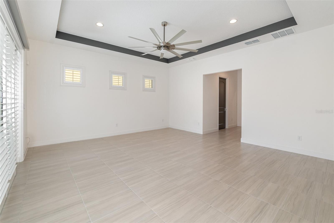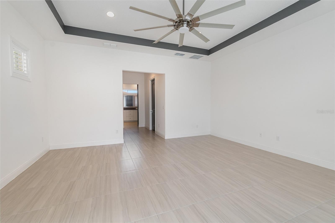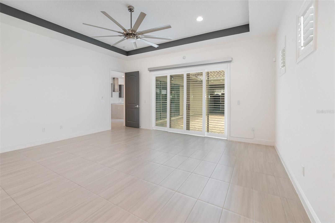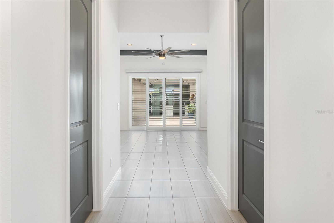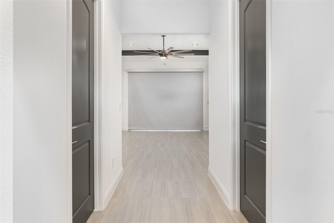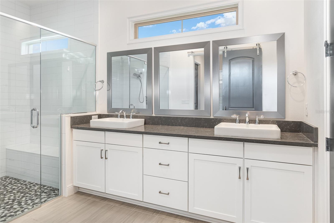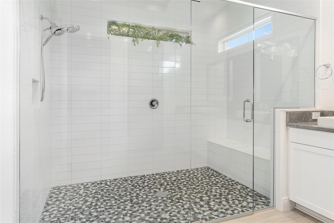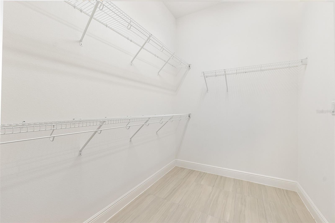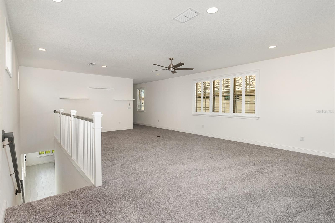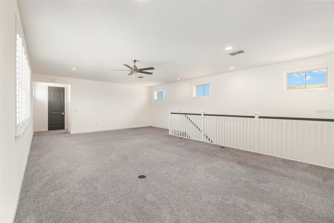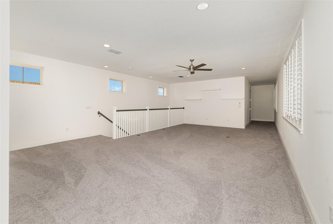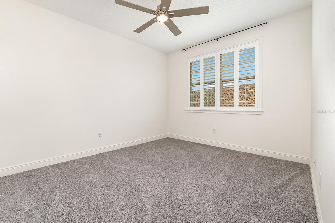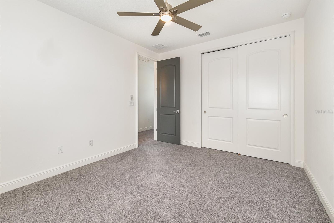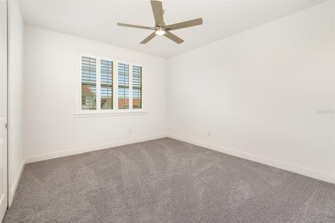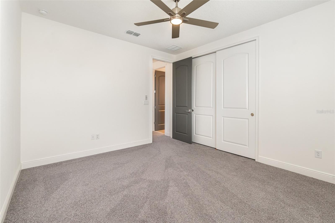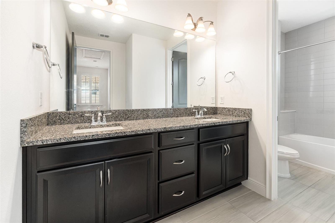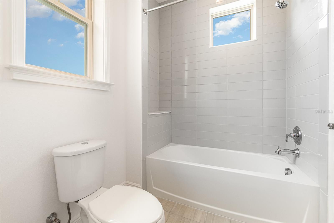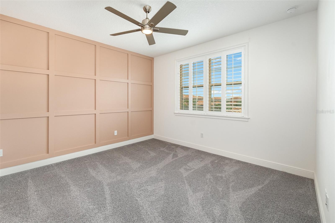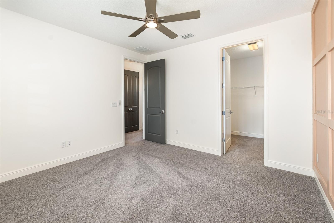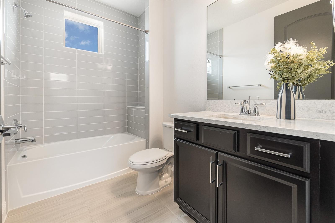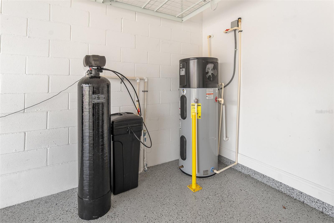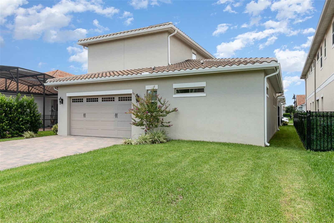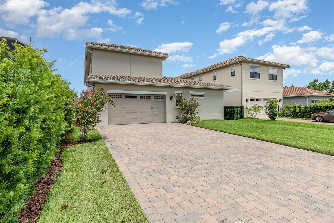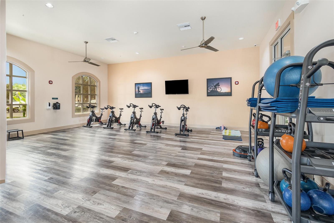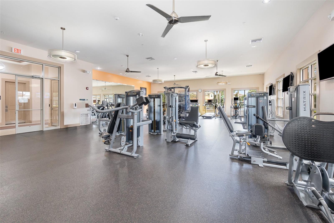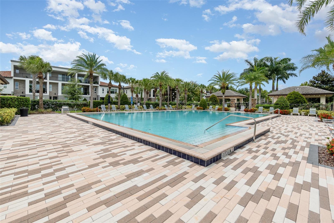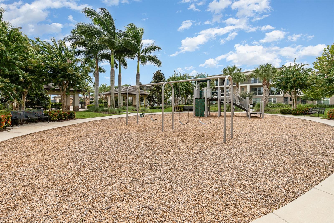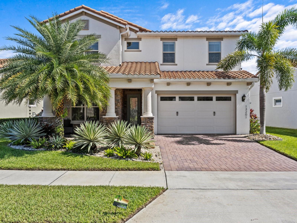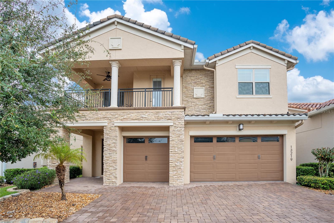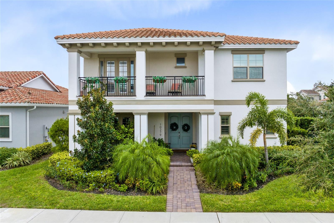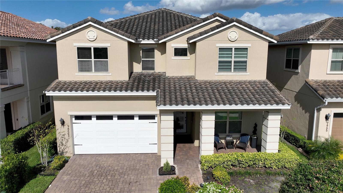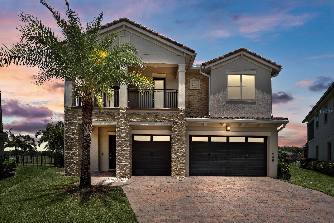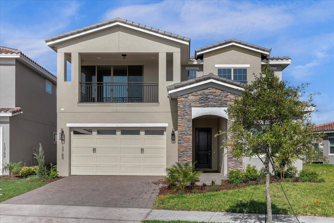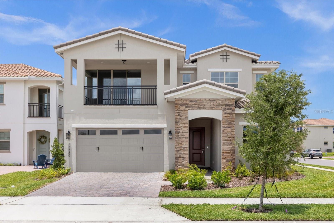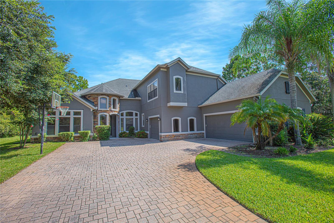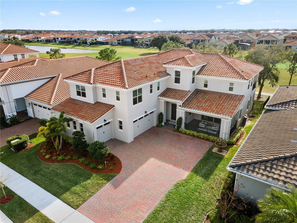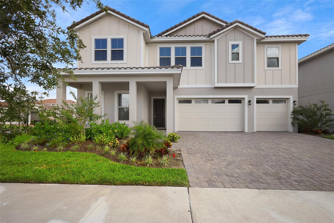Submit an Offer Now!
10266 Beechwood Lane, ORLANDO, FL 32832
Property Photos
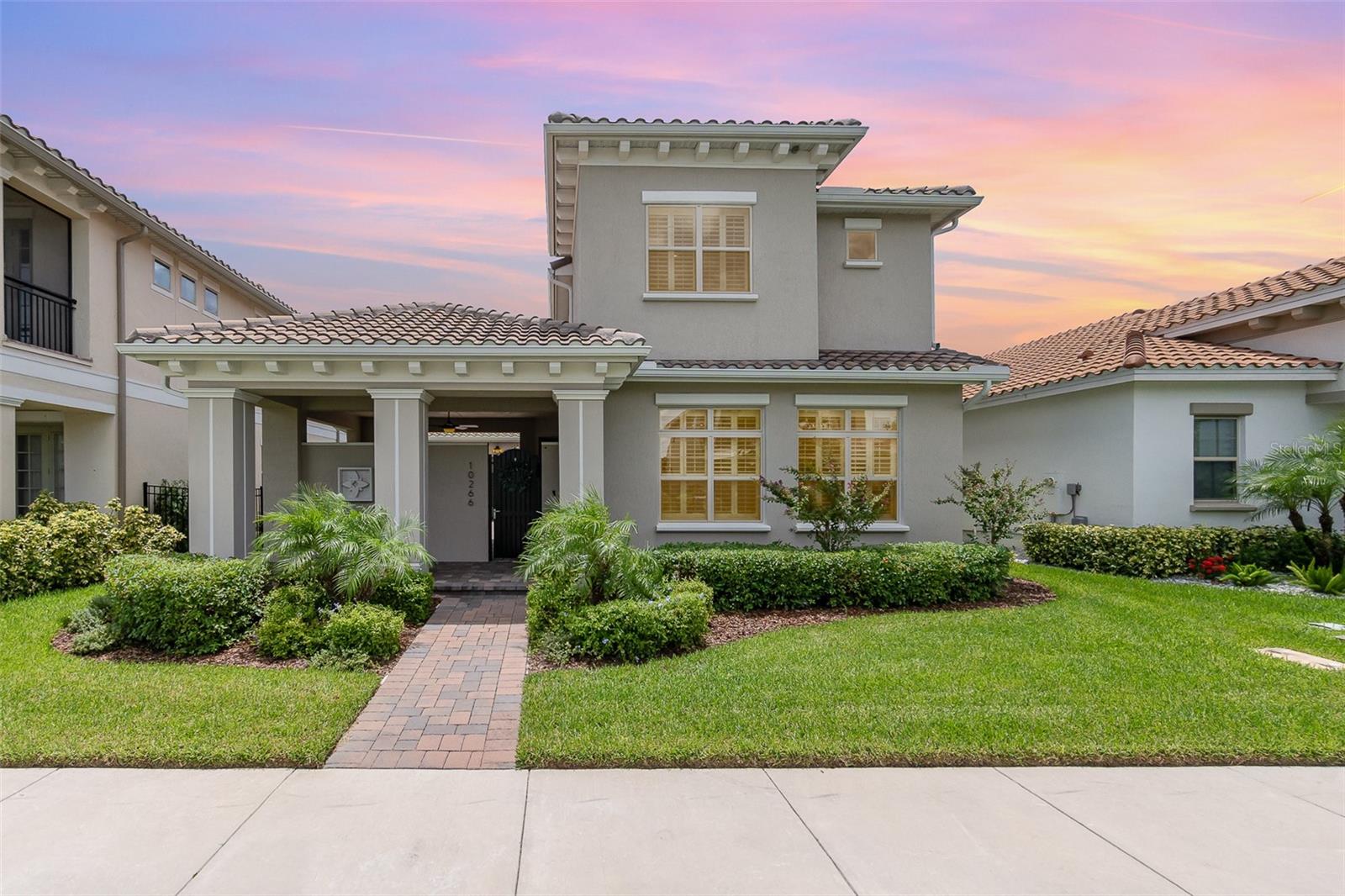
Priced at Only: $1,185,000
For more Information Call:
(352) 279-4408
Address: 10266 Beechwood Lane, ORLANDO, FL 32832
Property Location and Similar Properties
- MLS#: O6230308 ( Residential )
- Street Address: 10266 Beechwood Lane
- Viewed: 22
- Price: $1,185,000
- Price sqft: $254
- Waterfront: No
- Year Built: 2021
- Bldg sqft: 4662
- Bedrooms: 4
- Total Baths: 4
- Full Baths: 3
- 1/2 Baths: 1
- Garage / Parking Spaces: 2
- Days On Market: 136
- Additional Information
- Geolocation: 28.3573 / -81.2339
- County: ORANGE
- City: ORLANDO
- Zipcode: 32832
- Subdivision: Eagle Creek Village
- Elementary School: Eagle Creek
- Middle School: Lake Nona
- High School: Lake Nona
- Provided by: SOTERA LIVING
- Contact: Lianna Dangelo
- 407-725-9660
- DMCA Notice
-
DescriptionDiscover this immaculate two story Mediterranean style home in Eagle Creek Golf Community in Southeast Orlando, boasting exceptional curb appeal with its striking barrel tiled roof and elegant covered front porch. Built in 2021, this 3,784 sq. ft. residence features four bedrooms and three and a half bathrooms, combining modern luxury with classic charm. Inside, plantation shutters offer privacy, light control, and energy efficiency, while the water softener system enhances comfort by reducing scale buildup, improving skin and hair quality, and extending the lifespan of plumbing and appliances. Step into a fenced courtyard leading to a state of the art outdoor kitchen equipped with a sink, beverage fridge, Blaze Grill & Burnerideal for entertaining. The open concept interior boasts high ceilings and a gourmet kitchen with quartz countertops, a waterfall island, 42 inch cabinets, and top tier appliances. The PRIMARY SUITE on the FIRST FLOOR features a tray ceiling, abundant natural light, two walk in closets, and a luxurious en suite bath. Upstairs, a spacious loft offers flexible space for a family room, home theater, or play area. Additional highlights include a rear loading two car garage, a long paved driveway, and a well lit laundry room with ample storage. Situated within walking distance of an amenity center with a gym, resort style pool, tennis courts, playground, and more, this home is perfect for an active lifestyle. Golf enthusiasts will enjoy the Eagle Creek Golf Club nearby, with its championship course and clubhouse. Zoned for A Rated K 12 schools, this beautiful home is just minutes away from the Lake Nona Town Center & Medical City, an eclectic choice of restaurants, and retail stores. Disney and the Orlando area theme parks and attractions are just a short drive away as well as our beautiful east coast beaches. This move in ready gem offers unparalleled convenience and comfort. Schedule your private tour today!
Payment Calculator
- Principal & Interest -
- Property Tax $
- Home Insurance $
- HOA Fees $
- Monthly -
Features
Building and Construction
- Covered Spaces: 0.00
- Exterior Features: Courtyard, Irrigation System, Outdoor Kitchen, Rain Gutters, Sidewalk
- Flooring: Carpet, Ceramic Tile
- Living Area: 3784.00
- Roof: Tile
Property Information
- Property Condition: Completed
School Information
- High School: Lake Nona High
- Middle School: Lake Nona Middle School
- School Elementary: Eagle Creek Elementary
Garage and Parking
- Garage Spaces: 2.00
- Open Parking Spaces: 0.00
- Parking Features: Driveway, Garage Door Opener, Garage Faces Rear
Eco-Communities
- Water Source: Public
Utilities
- Carport Spaces: 0.00
- Cooling: Central Air
- Heating: Central
- Pets Allowed: Yes
- Sewer: Public Sewer
- Utilities: Cable Connected, Electricity Connected
Finance and Tax Information
- Home Owners Association Fee: 550.00
- Insurance Expense: 0.00
- Net Operating Income: 0.00
- Other Expense: 0.00
- Tax Year: 2023
Other Features
- Appliances: Bar Fridge, Built-In Oven, Cooktop, Dishwasher, Microwave, Refrigerator, Water Filtration System
- Association Name: EAGLE CREEK HOA
- Association Phone: 407-207-7078
- Country: US
- Furnished: Partially
- Interior Features: Kitchen/Family Room Combo, Open Floorplan, Primary Bedroom Main Floor, Stone Counters, Thermostat, Tray Ceiling(s), Walk-In Closet(s)
- Legal Description: EAGLE CREEK VILLAGE K PHASE 1A 96/58 LOT44
- Levels: Two
- Area Major: 32832 - Orlando/Moss Park/Lake Mary Jane
- Occupant Type: Vacant
- Parcel Number: 32-24-31-2302-00-440
- Views: 22
- Zoning Code: P-D
Similar Properties
Nearby Subdivisions
Eagle Creek
Eagle Creek Village
Eagle Creek Village J K Phase
Eagle Creek Villages K Ph 2a
Eagle Crk Ph 01a
Eagle Crk Ph 01b
Eagle Crk Ph 01cvlg D
Eagle Crk Ph 1b Village K
Eagle Crk Ph 1c2 Pt E Village
Eagle Crk Ph La
Eagle Crk Village G Ph 1
Eagle Crk Village G Ph 2
Eagle Crk Village I Ph 2
Eagle Crk Village K Ph 1a
Eagle Crk Village K Ph 2a
Eagle Crk Village L Ph 3a
Eagle Crk Vlg J K Ph 2b1
East Park Nbrhd 05
Isle Of Pines Fifth Add
Isle Of Pines Third Add
Isle Pines
Lake And Pines Estates
Lake Whippoorwill
Lakeeast Park A B C D E F I K
Live Oak Estates
Meridian Parks Phase 6
Moss Park Lndgs A C E F G H I
Moss Park Prcl E Ph 3
Moss Park Rdg
Moss Park Reserve
None
North Shore At Lake Hart
North Shore At Lake Hart Prcl
North Shorelk Hart
North Shorelk Hart Prcl 01 Ph
North Shorelk Hart Prcl 03 Ph
Northshorelk Hart Prcl 05
Northshorelk Hart Prcl 07ph 02
Not On The List
Oaksmoss Park
Oaksmoss Park Ph 2
Park Nbrhd 05
Randal Park
Randal Park Phase 1a
Randal Park Phase 4
Randal Park Ph 1a
Randal Park Ph 1b
Randal Park Ph 2
Randal Park Ph 4
Randal Park Ph 5
Randall Park Ph 2
Starwood Ph N1a
Starwood Ph N1a Rep
Starwood Ph N1b North
Starwood Ph N1b South
Starwood Phase N
Storey Park Parcel K Phase 2
Storey Park Ph 1 Prcl K
Storey Park Ph 2
Storey Park Ph 4pcl L
Storey Park Prcl L
Storey Parkph 3 Pcl K
Storey Parkph 4
Storey Pk Ph 3
Storey Pkpcl K Ph 1
Storey Pkpcl L
Storey Pkpcl L Ph 2
Storey Pkpcl L Ph 4
Storey Pkph 2 Prcl K
Storey Pkph 4
Storey Pkph 5



