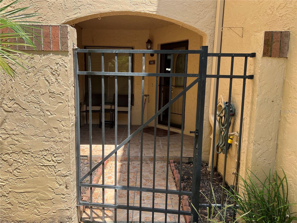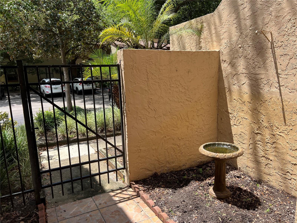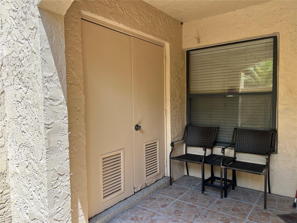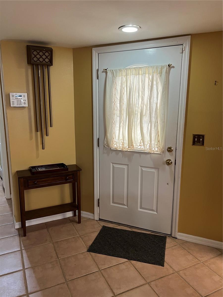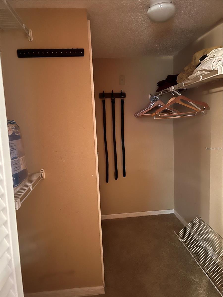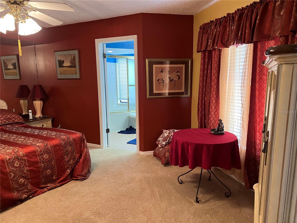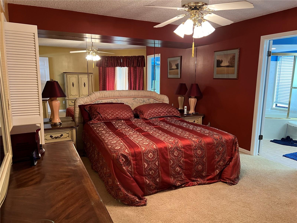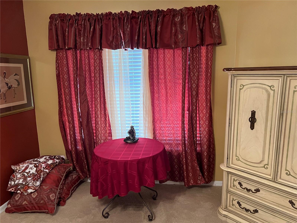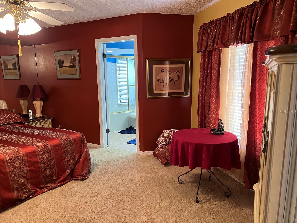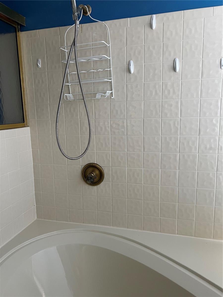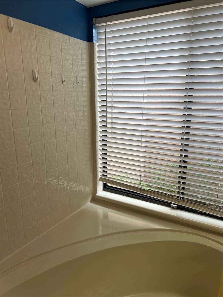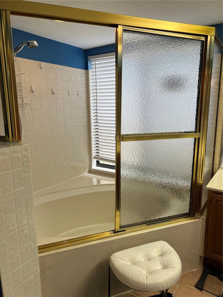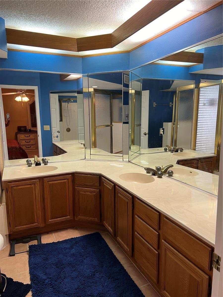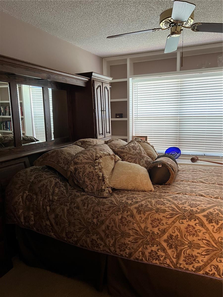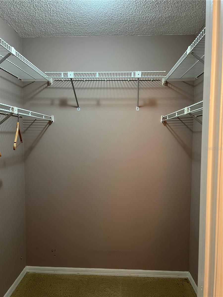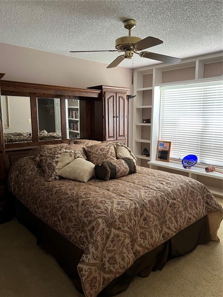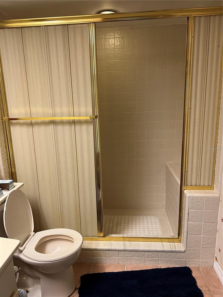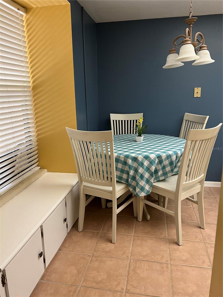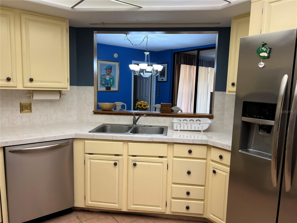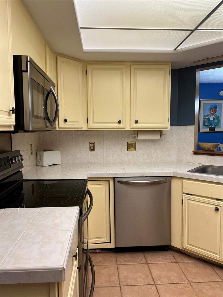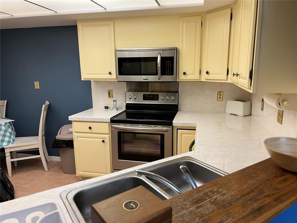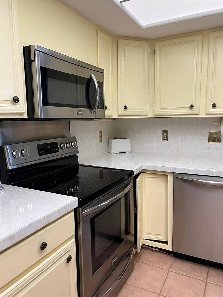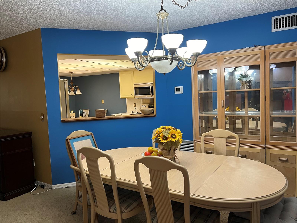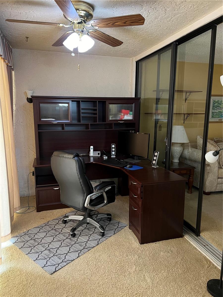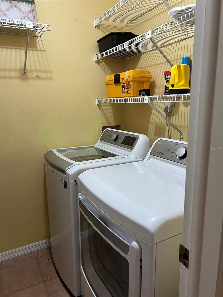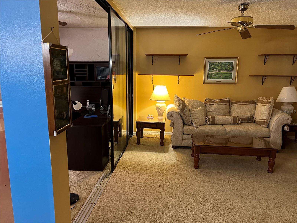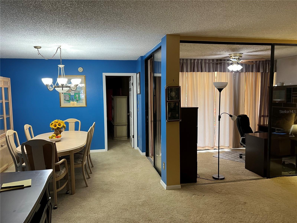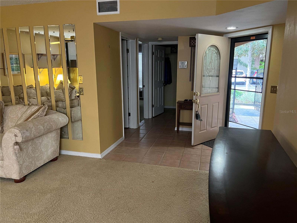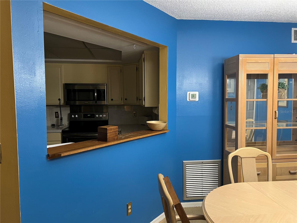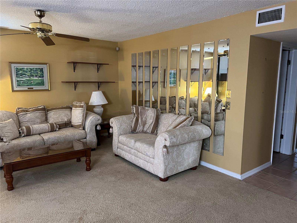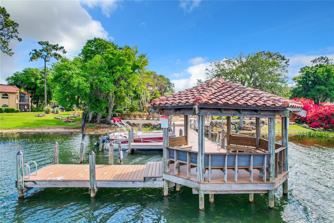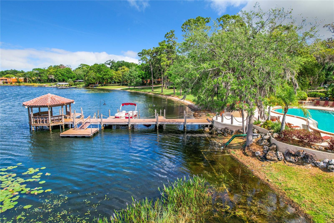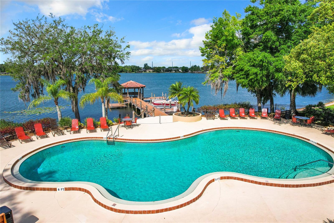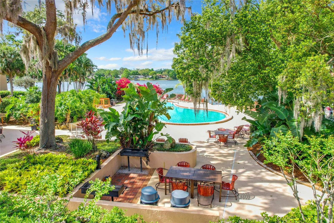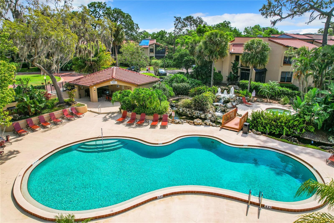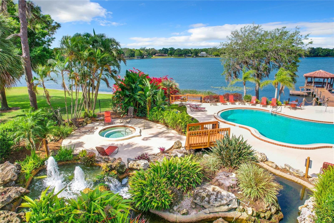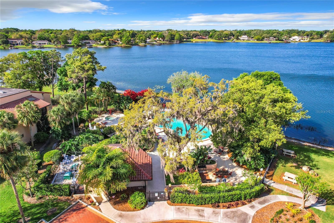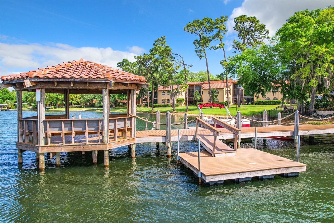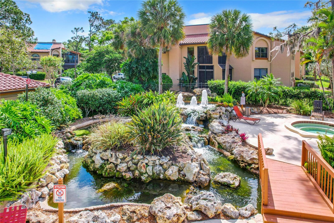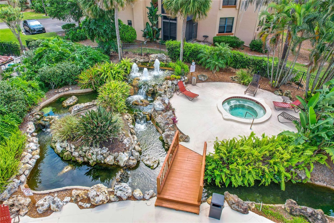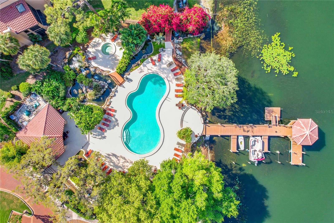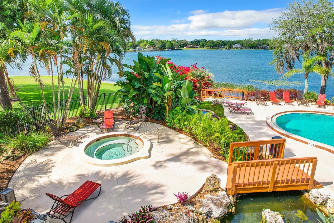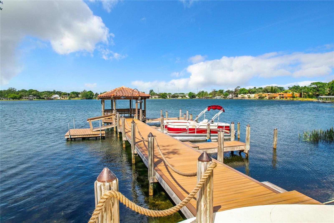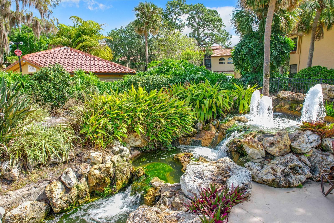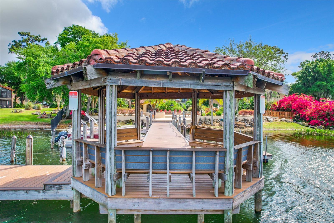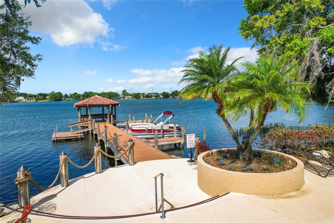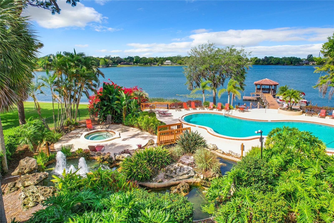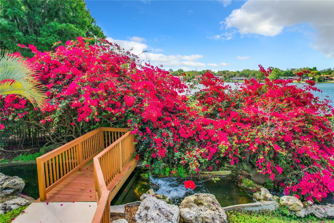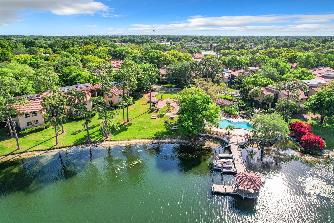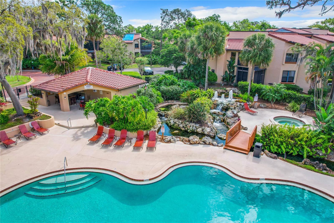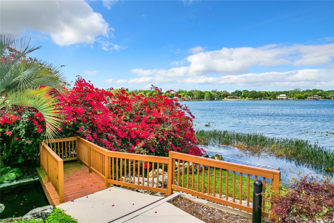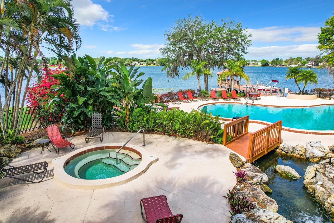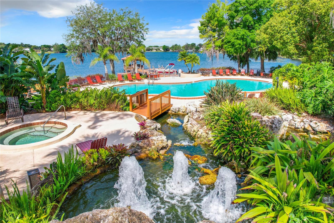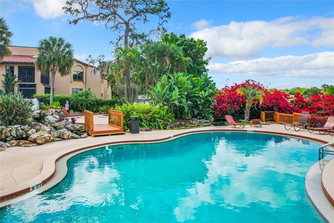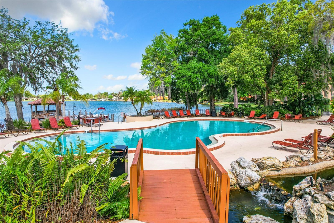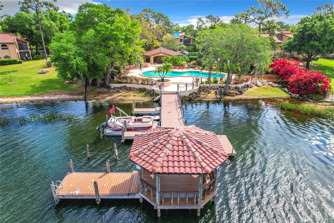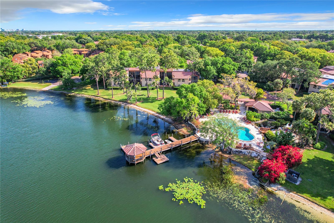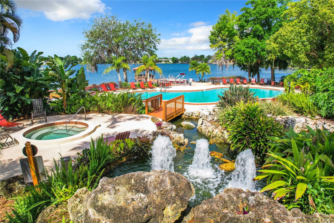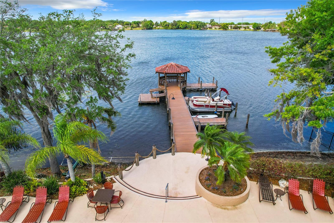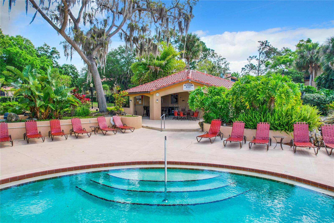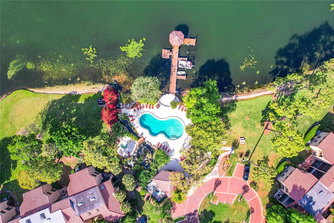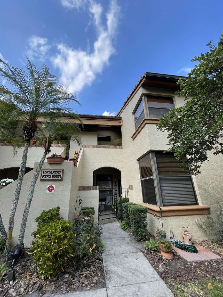Submit an Offer Now!
1111 Salerno Court Ge, ORLANDO, FL 32806
Property Photos
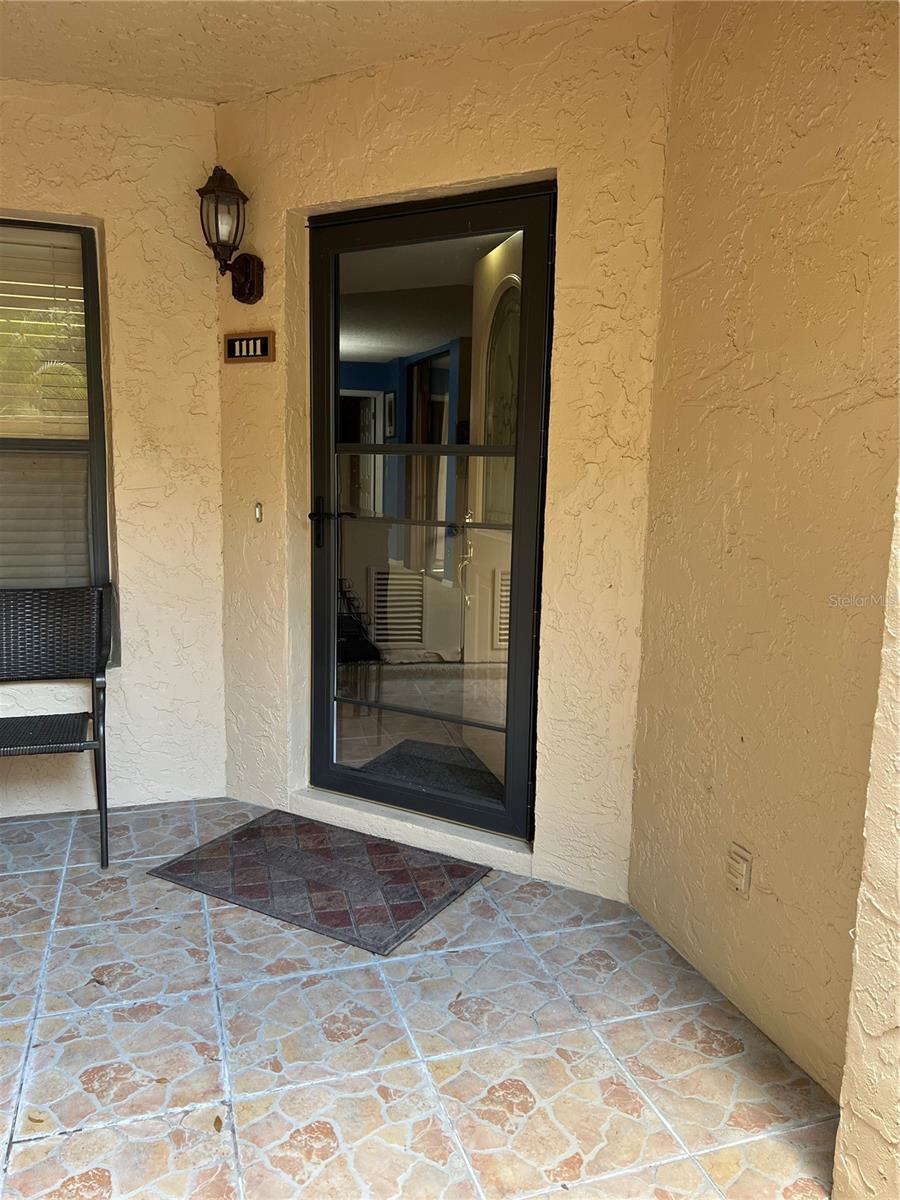
Priced at Only: $369,900
For more Information Call:
(352) 279-4408
Address: 1111 Salerno Court Ge, ORLANDO, FL 32806
Property Location and Similar Properties
- MLS#: O6230737 ( Residential )
- Street Address: 1111 Salerno Court Ge
- Viewed: 24
- Price: $369,900
- Price sqft: $268
- Waterfront: No
- Year Built: 1984
- Bldg sqft: 1380
- Bedrooms: 2
- Total Baths: 2
- Full Baths: 2
- Days On Market: 141
- Additional Information
- Geolocation: 28.5101 / -81.3641
- County: ORANGE
- City: ORLANDO
- Zipcode: 32806
- Subdivision: Lake Pineloch Village Condo 03
- Building: Lake Pineloch Village Condo 03
- Elementary School: Blankner Elem
- Middle School: Blankner School (K 8)
- High School: Boone High
- Provided by: NOEL REALTY GROUP OF FLORIDA LLC
- Contact: Lori Williams
- 407-765-9015

- DMCA Notice
-
DescriptionLocated in the sought after SODO District, don't miss out on this 2 bedroom, 2 bathroom GROUND FLOOR unit with outdoor storage, located in the sought after community of LAKE PINELOCH VILLAGE. As you enter through the 24/7 security guarded gated community, you will be welcomed to the luxurious lush, landscaped grounds with mature oaks and flowing fountains throughout giving you the feeling of luxury. This unit offers a covered assigned parking spot and additional open parking for that second vehicle or guest. Your covered parking area includes a secure storage cabinet just in front of your assigned parking spot. Unwind in your private spaces with this split open concept floor plan. Enjoy relaxing outside in your covered porch area or enjoy the fantastic amenities this community has to explore, including two resort style community pools, spa/hot tubs, tennis courts, pickleball, poolside wet bar, grilling area, and a car wash area. The community has a private boat dock on Lake Pineloch and you can access a public boat ramp close by also giving you access to Lake Willisara. Bring your boat and fishing rods and get ready for a day on the lake. The SODO district is just south of downtown and a short ride to restaurants, nightlife, Lake Eola, the Dr. Phillips Arts Center, Orlando Regional Medical Center, Kia Center, colleges, Orlando International Airport, and close to public transportation. Located in the Blankner K 8, and Boone High School District. Truly worry free living as your dues include exterior building maintenance, exterior pest control, exterior building insurance, basic cable, and trash services. Make it your own with your personal touch. Dont miss this opportunity and schedule your private showing today!
Payment Calculator
- Principal & Interest -
- Property Tax $
- Home Insurance $
- HOA Fees $
- Monthly -
Features
Building and Construction
- Covered Spaces: 0.00
- Exterior Features: Garden, Lighting, Storage
- Flooring: Carpet, Ceramic Tile
- Living Area: 1380.00
- Roof: Tile
School Information
- High School: Boone High
- Middle School: Blankner School (K-8)
- School Elementary: Blankner Elem
Garage and Parking
- Garage Spaces: 0.00
- Open Parking Spaces: 0.00
- Parking Features: Common, Covered, Open
Eco-Communities
- Water Source: Public
Utilities
- Carport Spaces: 0.00
- Cooling: Central Air
- Heating: Central, Electric
- Pets Allowed: Breed Restrictions, Cats OK, Dogs OK, Number Limit, Yes
- Sewer: Public Sewer
- Utilities: BB/HS Internet Available, Cable Available
Amenities
- Association Amenities: Gated, Pool, Spa/Hot Tub, Tennis Court(s)
Finance and Tax Information
- Home Owners Association Fee Includes: Guard - 24 Hour, Pool, Maintenance Structure, Maintenance Grounds, Private Road, Security, Trash
- Home Owners Association Fee: 540.00
- Insurance Expense: 0.00
- Net Operating Income: 0.00
- Other Expense: 0.00
- Tax Year: 2023
Other Features
- Appliances: Dishwasher, Disposal, Electric Water Heater, Microwave, Range, Refrigerator
- Association Name: Edison Association Management - Lorena Navas
- Association Phone: 407-872-0905
- Country: US
- Furnished: Negotiable
- Interior Features: Ceiling Fans(s), Eat-in Kitchen, Living Room/Dining Room Combo, Split Bedroom, Thermostat, Walk-In Closet(s), Window Treatments
- Legal Description: LAKE PINELOCH VILLAGE NUMBER 3 CONDO CB8/98 BLDG 12 UNIT 1111
- Levels: One
- Area Major: 32806 - Orlando/Delaney Park/Crystal Lake
- Occupant Type: Vacant
- Parcel Number: 01-23-29-4974-12-111
- Possession: Close of Escrow
- Style: Mediterranean
- Unit Number: GE
- Views: 24
- Zoning Code: R-3B
Similar Properties
Nearby Subdivisions
Coco Plum Villas
Forestwood
La Costa Brava Lakeside
La Costa Brava Lakeside Condo
Lake Pineloch Village
Lake Pineloch Village Condo 03
Lake Pineloch Village Condo 04
Lake Pineloch Vlg Condo No 4
Lakesidedelaney Park
One Thousand Oaks
One Thousand Oaks Rep
Orange Tree Village 01
Pineloch Lake Apts
Whispering Pines Place Condo



