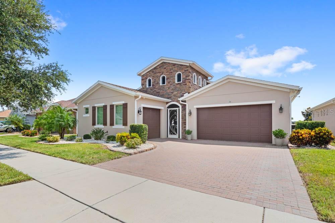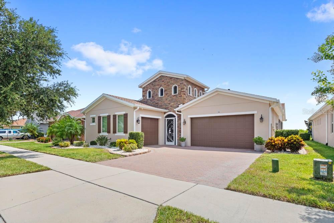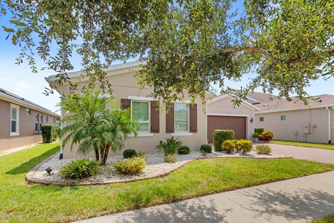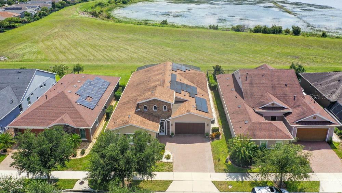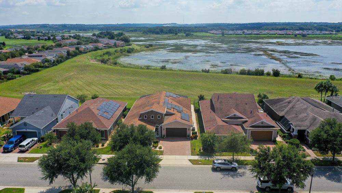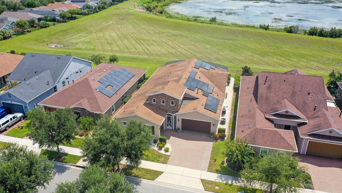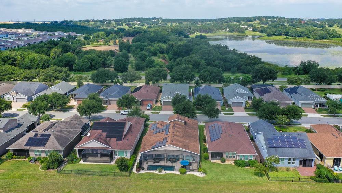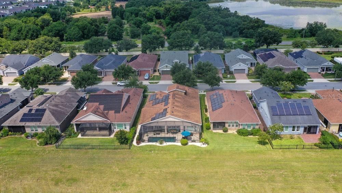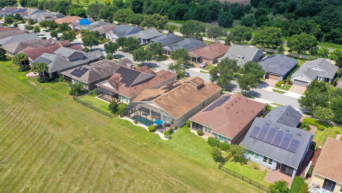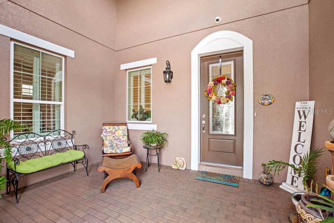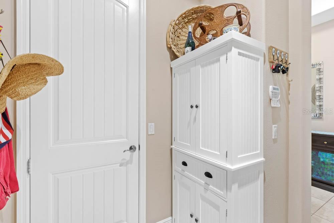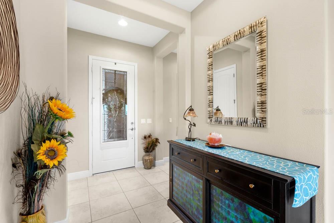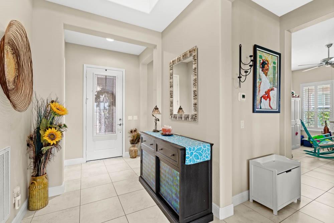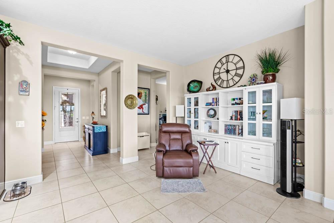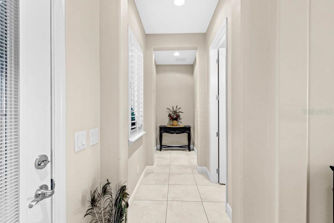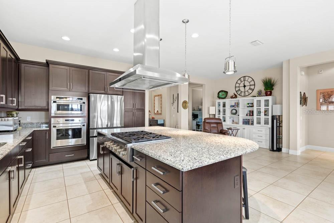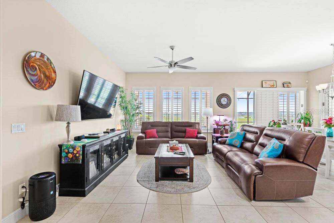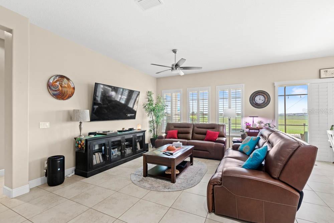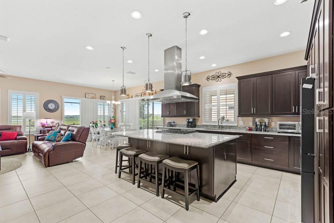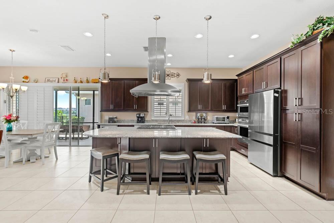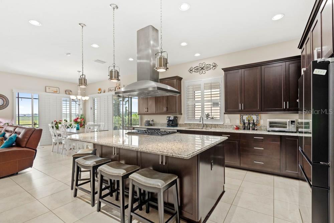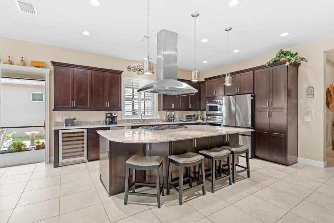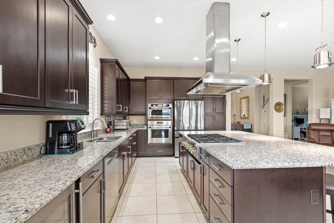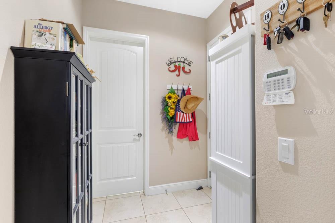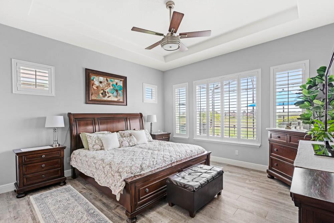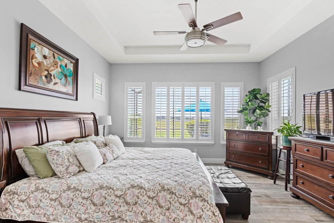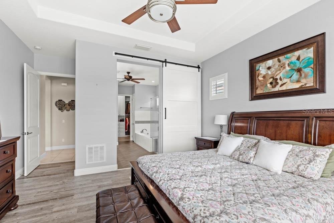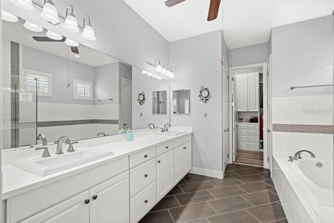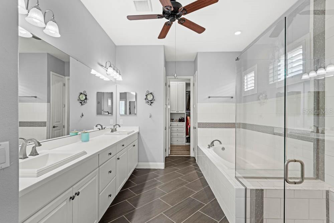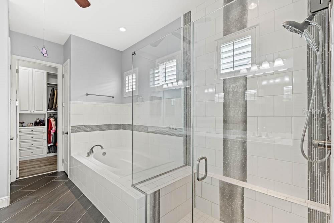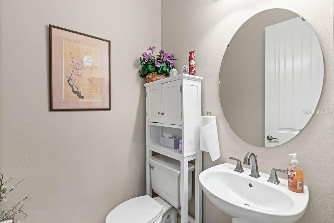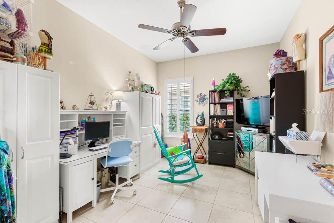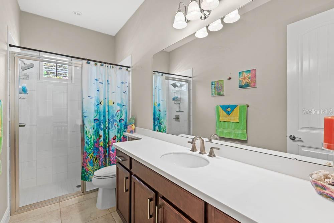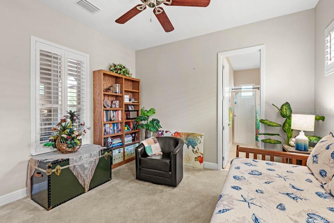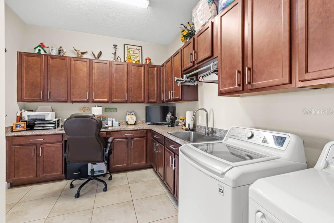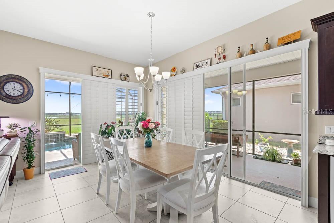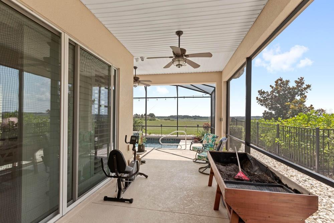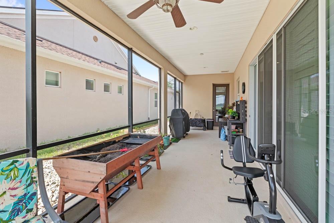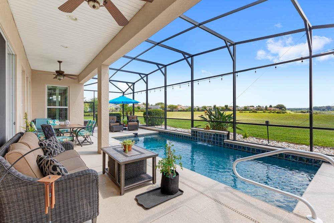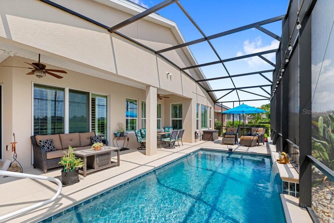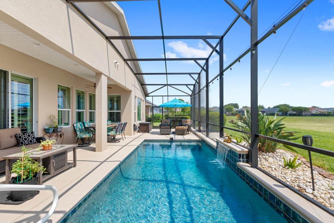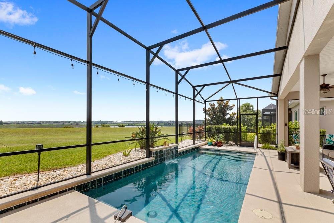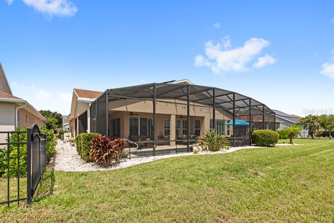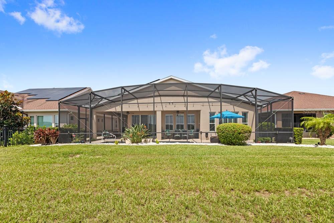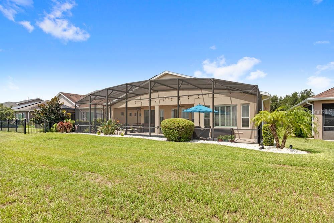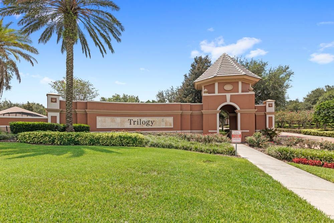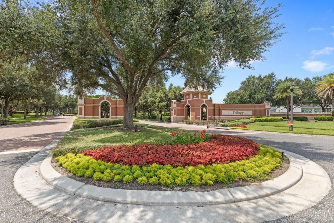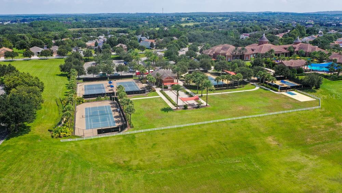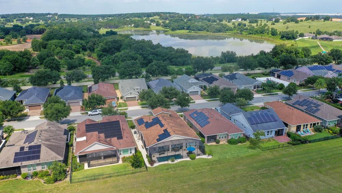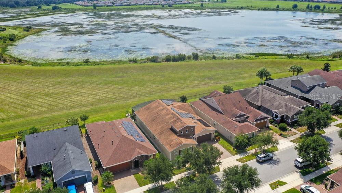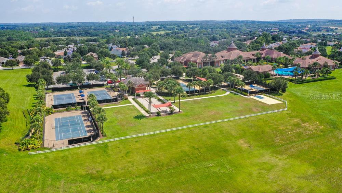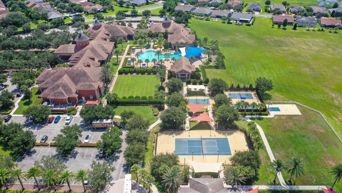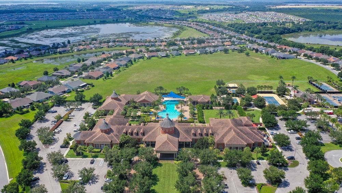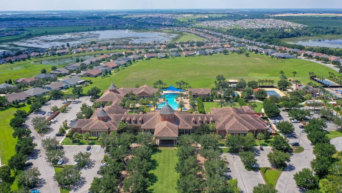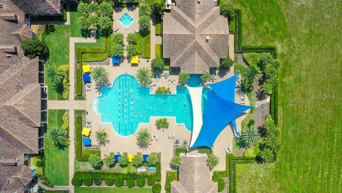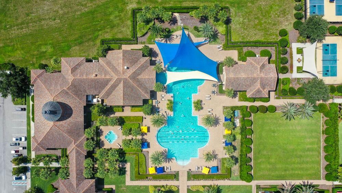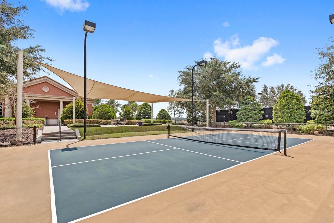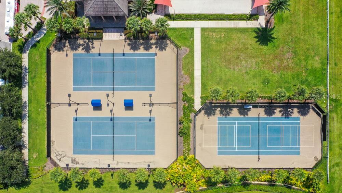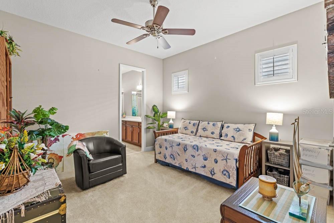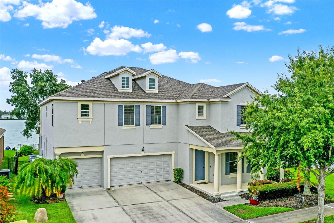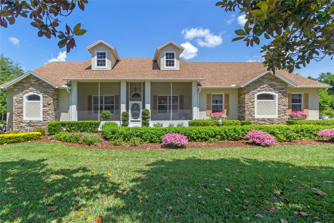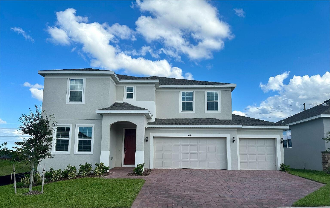Submit an Offer Now!
290 Silver Maple Road, GROVELAND, FL 34736
Property Photos
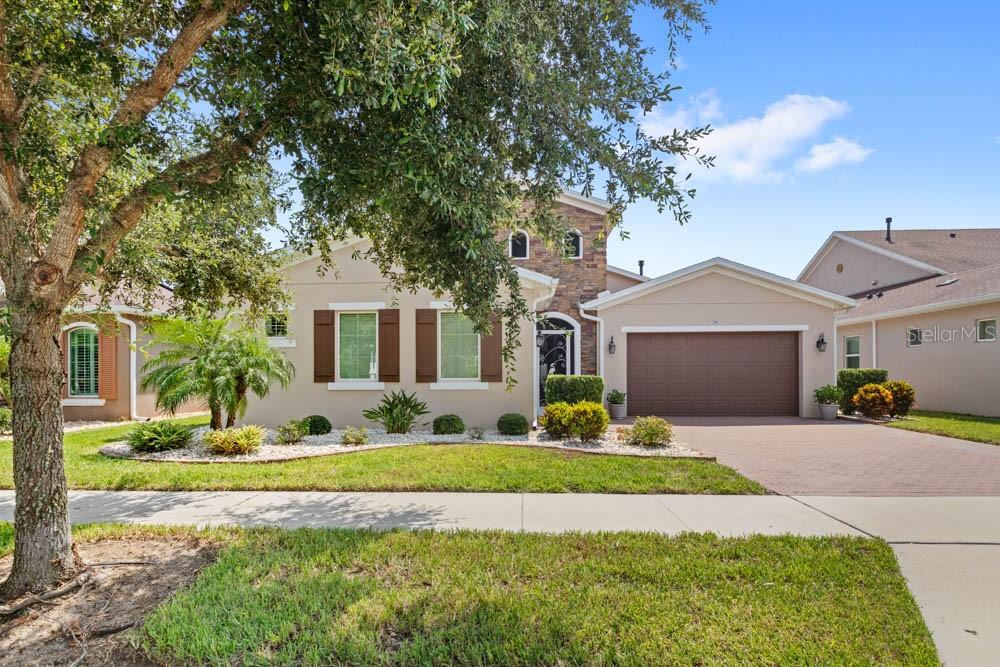
Priced at Only: $650,000
For more Information Call:
(352) 279-4408
Address: 290 Silver Maple Road, GROVELAND, FL 34736
Property Location and Similar Properties
- MLS#: O6231278 ( Residential )
- Street Address: 290 Silver Maple Road
- Viewed: 25
- Price: $650,000
- Price sqft: $173
- Waterfront: No
- Year Built: 2016
- Bldg sqft: 3761
- Bedrooms: 2
- Total Baths: 3
- Full Baths: 2
- 1/2 Baths: 1
- Garage / Parking Spaces: 3
- Days On Market: 147
- Additional Information
- Geolocation: 28.6175 / -81.7921
- County: LAKE
- City: GROVELAND
- Zipcode: 34736
- Subdivision: Groveland Cascades Of Grovelan
- Elementary School: Groveland Elem
- Middle School: Gray Middle
- High School: South Lake High
- Provided by: KELLER WILLIAMS ELITE PARTNERS III REALTY
- Contact: Ken Pozek
- 321-527-5111

- DMCA Notice
-
DescriptionWelcome to luxury living in the highly desirable community of Trilogy, a premier 55+ gated resort style community where elegance and convenience converge. This exquisite home exemplifies upscale living with its thoughtfully designed features. The floorplan which is so aptly named the IMAGINE, will excite you when you start imagining living here and enjoying all the amenities and more that this community offers! This 2,315 sq. ft. open floor plan home has two bedrooms, a versatile den that can serve as an additional bedroom, office space, etc., 2 1/2 bathrooms, a large laundry room/office room which provides ample space for all your laundry needs with a large built in sink; a separate small office area set up with plenty of space for a computer, printer, etc. and accented with beautiful cabinetry throughout. The 3 car garage ensures plenty of room for vehicles, golf cart and storage space. The Entire perimeter of home is protected with a 10 camera surveillance system and newly painted in 2023. As you arrive at the front entrance, prepare to be pleasantly surprised to see a large and private screened in front courtyard. There is space for plush, relaxing seating, a serene waterfall feature, and lush plants to create a tranquil and calming atmosphere. Upon entering the home, you will notice high ceilings, plantation shutters on all windows and custom finishes throughout plus so much more. The gourmet kitchen is the heart of the home, featuring high end GE Monogram appliances, a huge island, granite countertops and solid wood cabinets with crown molding. Whether you are hosting a dinner party or enjoying a quiet meal, the adjacent great room offers a relaxed atmosphere with sliding glass doors leading to the outdoor swimming pool and entertainment area. The wrap around screened porch includes a natural gas hookup for your gas grill making it convenient for cookouts and gatherings. The master ensuite is a retreat unto itself. It features a large open space, custom designed walk in closet and a big panoramic window facing the open back view and swimming pool. The guest bedroom has its own bathroom, providing added privacy for guests. Step out into your private screened in backyard retreat, where you will discover a sparkling swimming pool and no rear neighbors, guaranteeing both privacy and tranquility along with stunning panoramic views of Schoolhouse Lake. Best of all, imagine sitting out day or night watching shuttles launch from Cape Canaveral what an awesome site! Additional Info: Energy efficient upgrades: a radiant barrier in the attic, a full solar panel system (owned), tankless water heater, home security system, 10 camera surveillance system monitoring the exterior of home, transferable termite bond & transferable home warranty. This home is more than just a place to live; its a lifestyle upgrade. Experience the perfect blend of luxury, convenience, and community at Trilogy. Dont miss the opportunity to make it your new home. Contact us today for a tour and discover why this exceptional property is the ideal choice for the next chapter in your life.
Payment Calculator
- Principal & Interest -
- Property Tax $
- Home Insurance $
- HOA Fees $
- Monthly -
Features
Building and Construction
- Builder Model: Imagine
- Builder Name: Shea Homes
- Covered Spaces: 0.00
- Exterior Features: Sidewalk, Sliding Doors
- Flooring: Carpet, Ceramic Tile
- Living Area: 2315.00
- Roof: Shingle
Property Information
- Property Condition: Completed
Land Information
- Lot Features: Sidewalk, Paved
School Information
- High School: South Lake High
- Middle School: Gray Middle
- School Elementary: Groveland Elem
Garage and Parking
- Garage Spaces: 3.00
- Open Parking Spaces: 0.00
- Parking Features: Garage Door Opener, Golf Cart Garage, Off Street
Eco-Communities
- Pool Features: In Ground, Screen Enclosure
- Water Source: Public
Utilities
- Carport Spaces: 0.00
- Cooling: Central Air
- Heating: Central
- Pets Allowed: Yes
- Sewer: Public Sewer
- Utilities: Electricity Available, Natural Gas Available, Public, Sewer Available, Street Lights
Amenities
- Association Amenities: Pool, Tennis Court(s)
Finance and Tax Information
- Home Owners Association Fee Includes: Pool
- Home Owners Association Fee: 483.00
- Insurance Expense: 0.00
- Net Operating Income: 0.00
- Other Expense: 0.00
- Tax Year: 2023
Other Features
- Appliances: Dryer, Refrigerator, Washer
- Association Name: KW Property Management LLC - Cheryl Bell
- Association Phone: 352-243-4501
- Country: US
- Interior Features: Eat-in Kitchen, High Ceilings, Kitchen/Family Room Combo, Living Room/Dining Room Combo
- Legal Description: GROVELAND, CASCADES OF GROVELAND PHASE 4-1 SUB 34-21-25 LOT 74 PB 67 PG 9-12 ORB 4795 PG 1682
- Levels: One
- Area Major: 34736 - Groveland
- Occupant Type: Owner
- Parcel Number: 26-21-25-200400007400
- Style: Florida
- Views: 25
Similar Properties
Nearby Subdivisions
Bellevue At Estates
Brighton
Cascades Groveland Ph 01
Cascades Of Groveland
Cascades Of Groveland Phase 1
Cascades Of Groveland Trilogy
Cascades Of Grovelandtrilogy
Cascades Of Grovelandtrilogy O
Cascadesgroveland
Cascadesgroveland 2 3 Repl
Cascadesgroveland Ph 1
Cascadesgroveland Ph 2
Cascadesgroveland Ph 2 3
Cascadesgroveland Ph 41
Cascadesgroveland Ph 5
Cascadesgroveland Ph 6
Cascadesgrvland Ph 6
Cascasdesgroveland Ph 5
Cherry Lake Landing
Cherry Lake Landing Rep Sub
Cherryridge At Estates
Cranes Landing Ph 01
Cypress Oaks
Cypress Oaks Ph 2
Cypress Oaks Ph I
Cypress Oaks Ph Iii
Eagle Pointe Ph 1
Eagle Pointe Ph Iii Sub
Eagle Pointe Ph Iv
Garden City Ph 1a
Garden City Ph 1d
Grass Roots Estates
Great Blue Heron Estates
Green Valley West
Groveland
Groveland Cascades Groveland P
Groveland Cascades Of Grovelan
Groveland Cherry Lake Oaks
Groveland Cranes Landing East
Groveland Eagle Pines
Groveland Eagle Pointe Ph 01
Groveland Farms
Groveland Farms 012324
Groveland Farms 132224
Groveland Farms 162225
Groveland Farms 162324
Groveland Farms 25
Groveland Hidden Lakes Estates
Groveland Lake Dot Landing Sub
Groveland Lexington Village Ph
Groveland Osprey Cove Ph 01
Groveland Osprey Cove Ph 02
Groveland Preserve At Sunrise
Groveland Southern Ridge At Es
Groveland Sunrise Ridge
Groveland Villas At Green Gate
Groveland Waterside Pointe Ph
Hidden Ridge 50s
Hidden Ridge 70s
Lake Douglas Preserve
Lake Emma Estates
Lexington Estates
None
Osprey Cove Ph I
Parkside At Estates
Phillips Landing Pb 78 Pg 1619
Preserve At Sunrise
Preservesunrise Ph 3
Seybold On Cherry Lake
Southern Ridge At Estates
Stewart Lake Preserve
Sunset Landing Sub
The Cascades Of Groveland Phas
The South 244ft Of North 344 F
Trinity Lakes
Trinity Lakes Ph 1
Trinity Lakes Ph 1 2
Trinity Lakes Ph 3
Trinity Lakes Ph I
Trinity Lakes Phase 3
Trinity Lakes Phase 4
Villa City Shores
Waterside At Estates
Waterside Pointe
Waterside Pointe Ph 2a
Waterside Pointe Ph 2b
Waterside Pointe Ph 3
Waterside Pointe Ph I I P S T
Westwood Ph I
Wilson Estates



